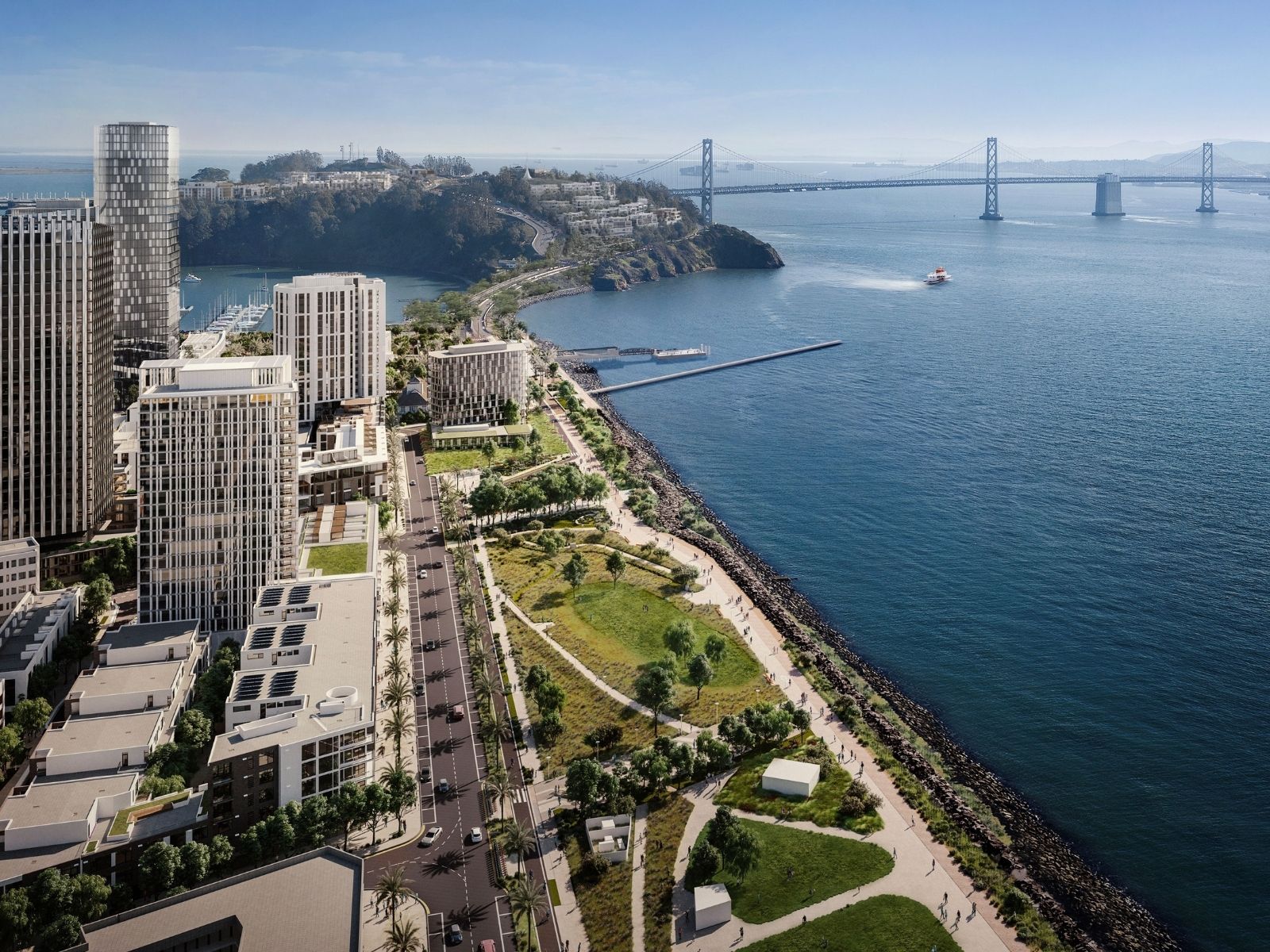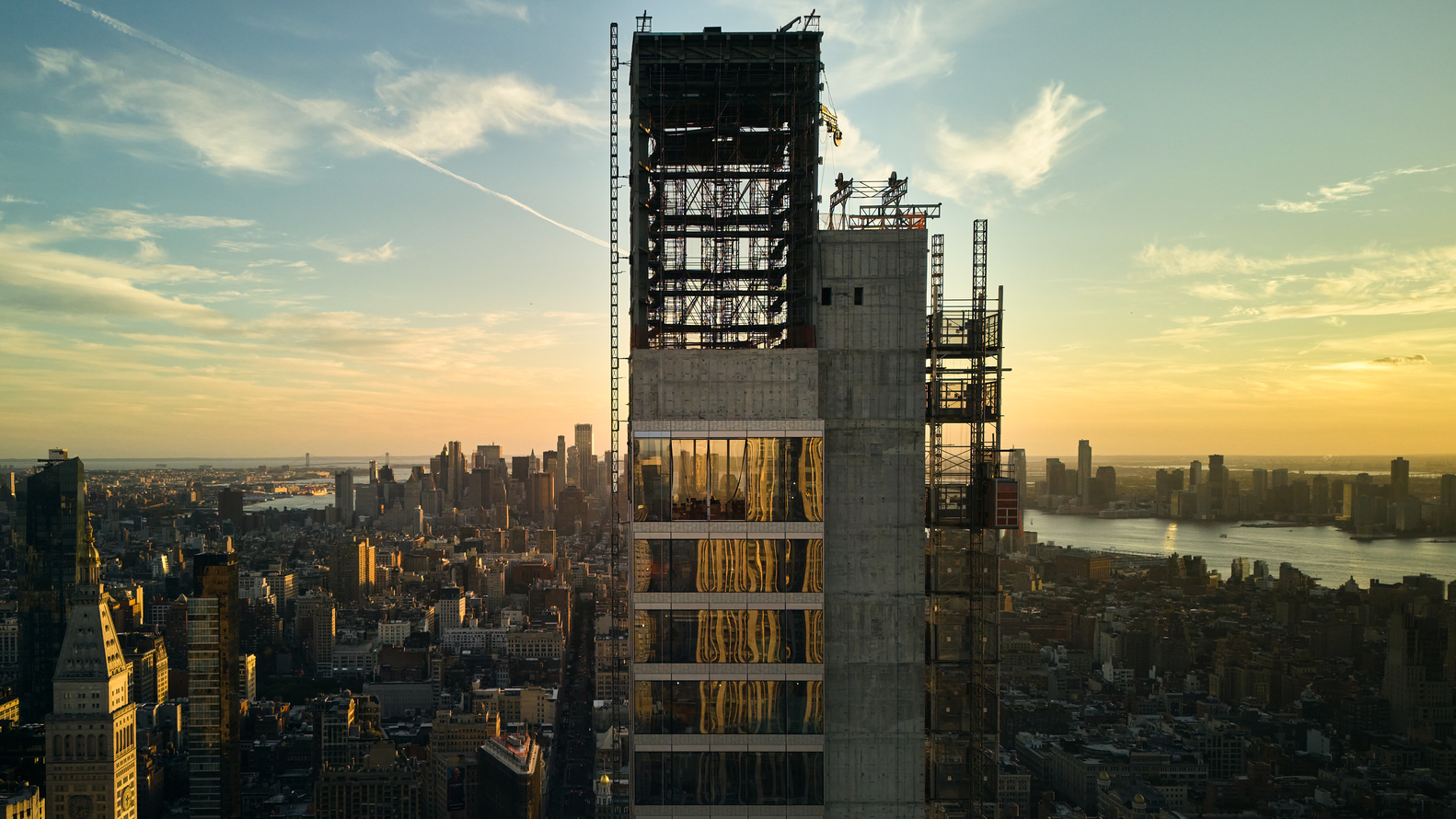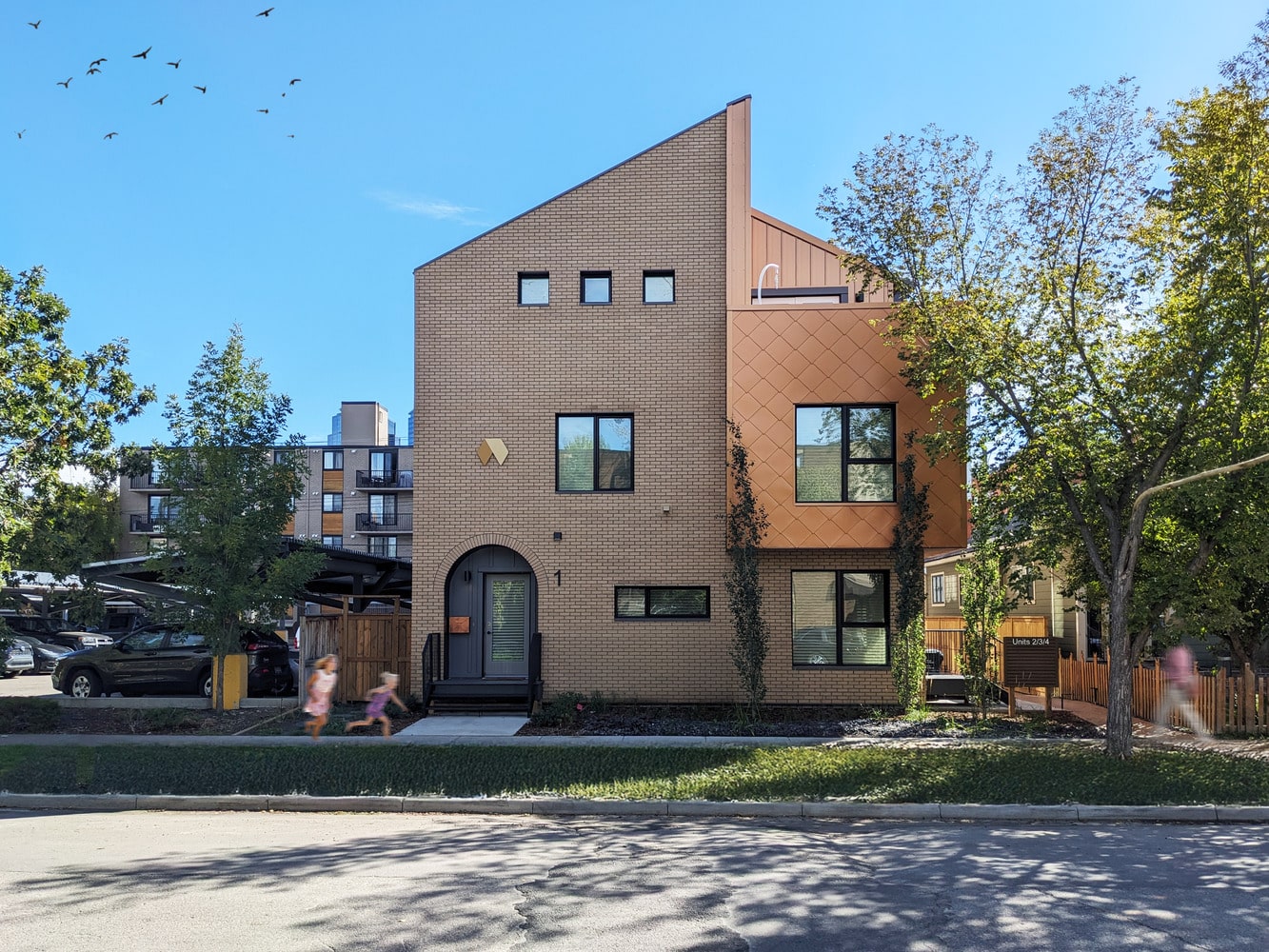- Home
- Articles
- Architectural Portfolio
- Architectral Presentation
- Inspirational Stories
- Architecture News
- Visualization
- BIM Industry
- Facade Design
- Parametric Design
- Career
- Landscape Architecture
- Construction
- Artificial Intelligence
- Sketching
- Design Softwares
- Diagrams
- Writing
- Architectural Tips
- Sustainability
- Courses
- Concept
- Technology
- History & Heritage
- Future of Architecture
- Guides & How-To
- Art & Culture
- Projects
- Interior Design
- Competitions
- Jobs
- Store
- Tools
- More
- Home
- Articles
- Architectural Portfolio
- Architectral Presentation
- Inspirational Stories
- Architecture News
- Visualization
- BIM Industry
- Facade Design
- Parametric Design
- Career
- Landscape Architecture
- Construction
- Artificial Intelligence
- Sketching
- Design Softwares
- Diagrams
- Writing
- Architectural Tips
- Sustainability
- Courses
- Concept
- Technology
- History & Heritage
- Future of Architecture
- Guides & How-To
- Art & Culture
- Projects
- Interior Design
- Competitions
- Jobs
- Store
- Tools
- More

The BLOX APT is a 5-unit apartment located in a residential complex at the city of Cabanatuan, Philippines. The project name BLOX is inspired from the online platform ‘ROBLOX’. The users create their own game much like in an apartment compound, each tenants have their own style of living. It is a blank canvas for them to design and live. The One Bedroom apartment main space are Living, Dining, & Kitchen, it also has T&B, Laundry area & a carpark. The idea is to give the tenants space, in a typical apartment in the country mostly lack the space to breathe and be social.

The main goal is to give light in that space. The apartment façade is not directly hit with the sunlight due to the orientation of the site. With that, the window has been maximized and with the added railing for safety, also having that balcony hack without having an actual balcony. Despite having a large window opening the compound still has its privacy with it being adjacent to the private road and facing the property wall. The exterior space carpark area has been designed to be contrast of the façade with its box like feature and with the use of grass block pavers for ground breather and concrete pavers for texture also indicates the boundary for each unit parking. Having that directional flow serves as pathways in their own unit.

The client lives in Japan and has likened the minimalist Japanese aesthetic and that influenced the materials used in this project. The materials and finishes used are very simple. It is a concrete structure with flat roof, smooth white façade contrast to rough concrete at the entrance area, aluminum for the sliding windows & railing and a wooden door. The site is elevated due to the area being prone to flooding when there’s a strong typhoon in the country.
illustrarch is your daily dose of architecture. Leading community designed for all lovers of illustration and #drawing.
Submit your architectural projects
Follow these steps for submission your project. Submission FormLatest Posts
San Francisco’s Treasure Island with the Tallest Residential Tower by David Baker Architects
David Baker Architects completes Isle House, a 22-story residential tower that stands...
Mareterra Monaco Complex by Valode & Pistre
Mareterra by Valode & Pistre extends Monaco into the Mediterranean through a...
262 Fifth Avenue Skyscraper: Engineering Precision Meets Residential Design
Designed by Moscow-based practice Meganom, 262 Fifth Avenue is a super-slender residential...
Carisbrooke Residence by DAAS – Design and Architecture Studio
Carisbrooke Residence by DAAS redefines urban infill in Calgary, combining sustainable design,...















Leave a comment