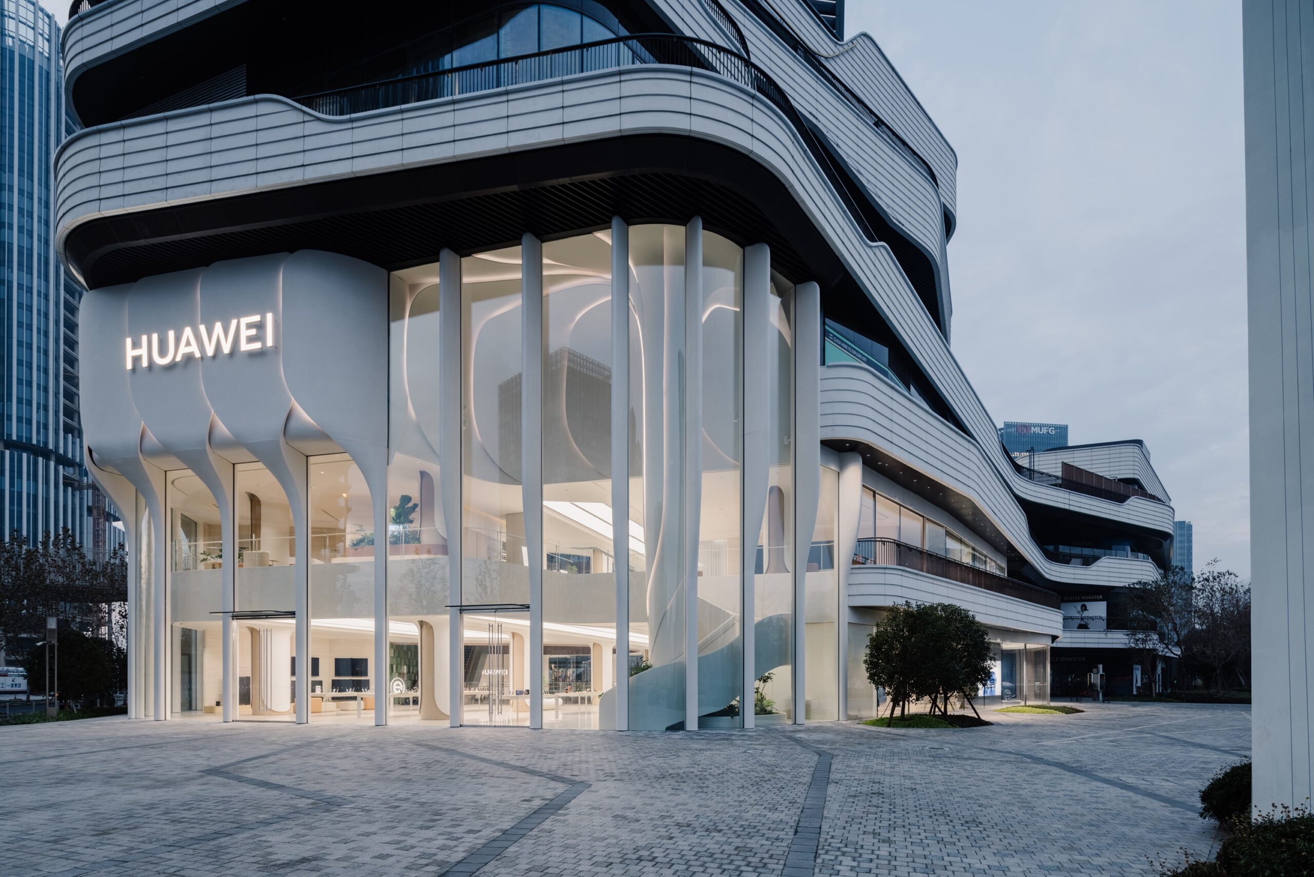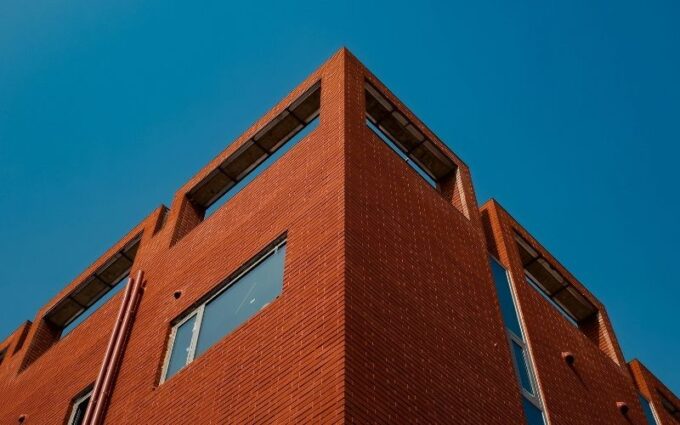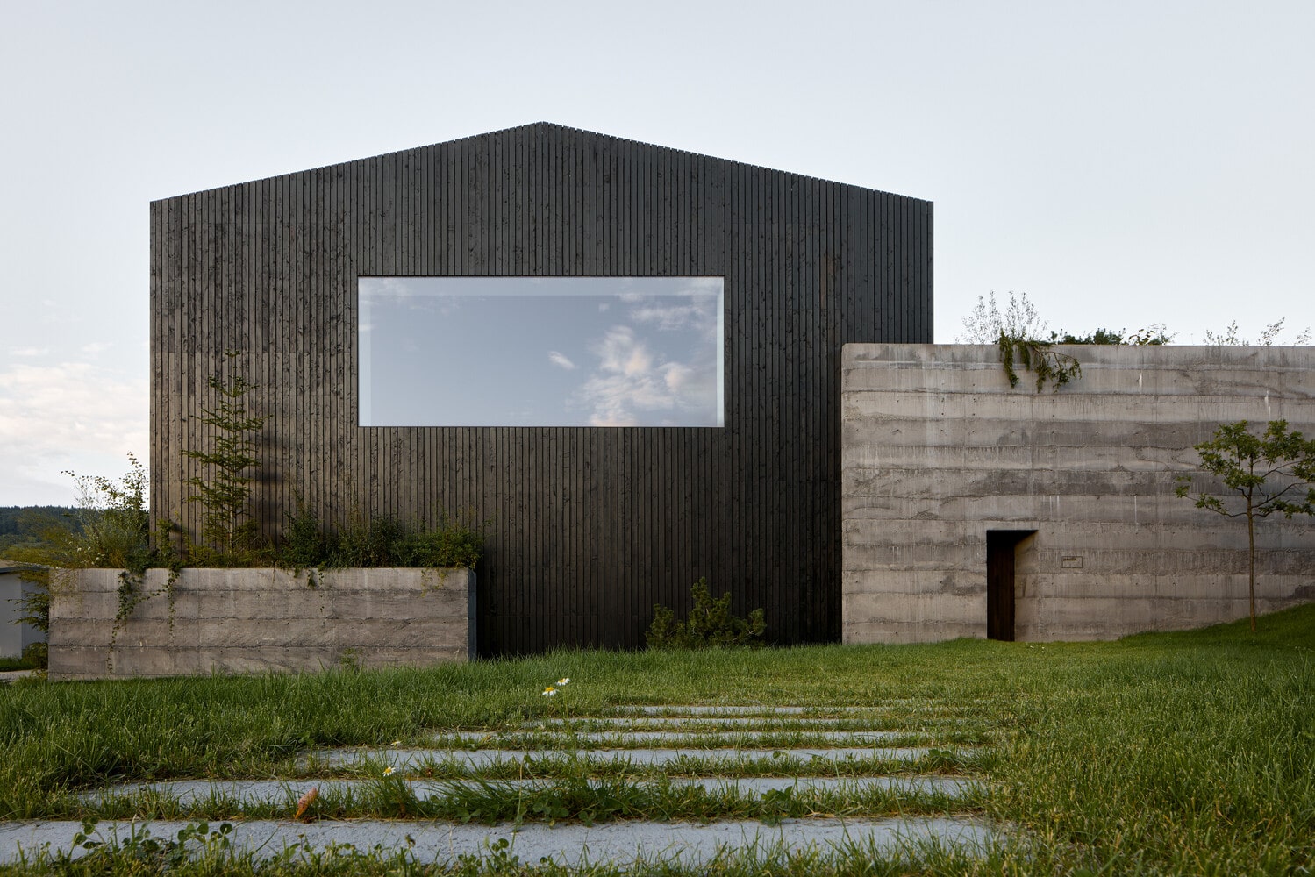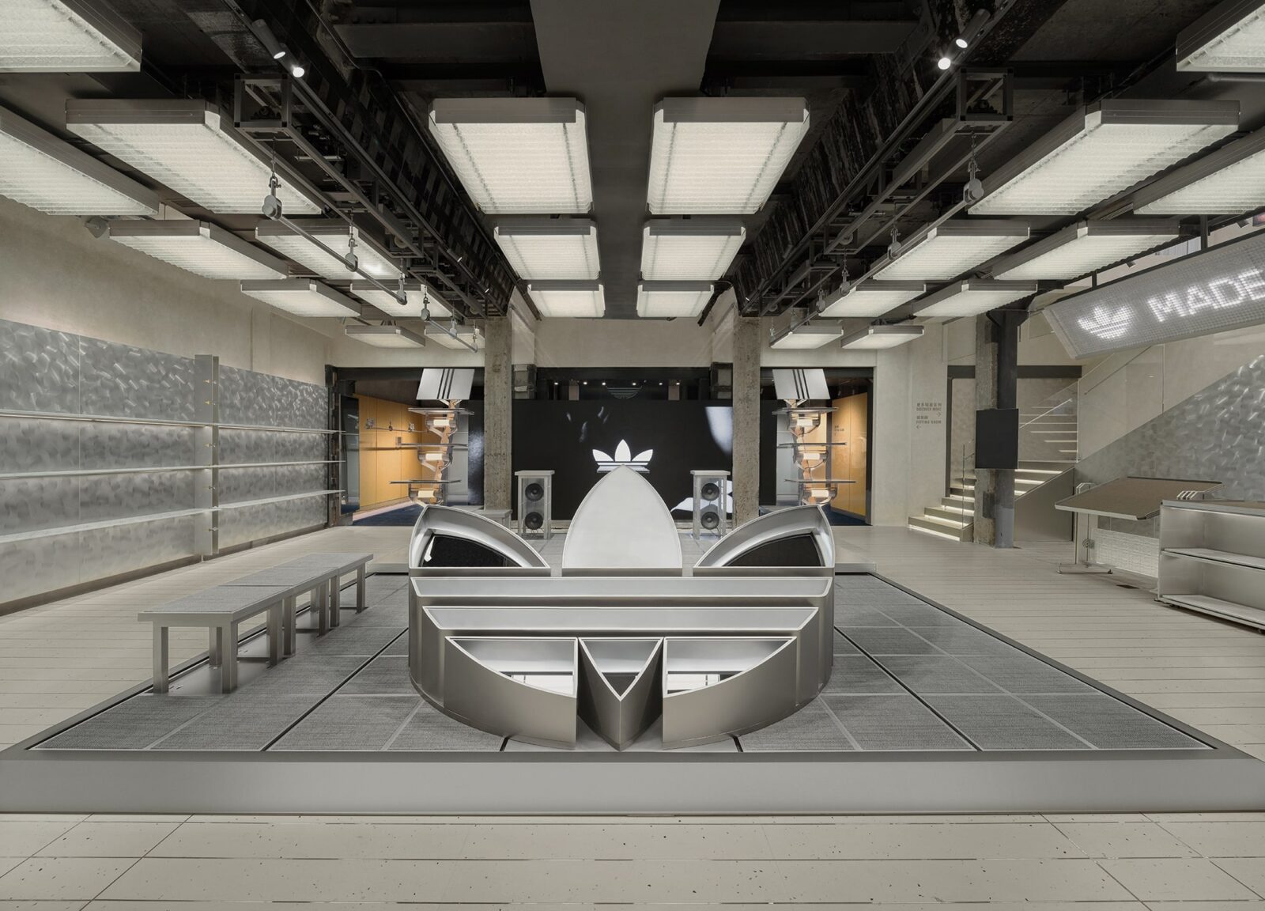- Home
- Articles
- Architectural Portfolio
- Architectral Presentation
- Inspirational Stories
- Architecture News
- Visualization
- BIM Industry
- Facade Design
- Parametric Design
- Career
- Landscape Architecture
- Construction
- Artificial Intelligence
- Sketching
- Design Softwares
- Diagrams
- Writing
- Architectural Tips
- Sustainability
- Courses
- Concept
- Technology
- History & Heritage
- Future of Architecture
- Guides & How-To
- Art & Culture
- Projects
- Interior Design
- Competitions
- Jobs
- Store
- Tools
- More
- Home
- Articles
- Architectural Portfolio
- Architectral Presentation
- Inspirational Stories
- Architecture News
- Visualization
- BIM Industry
- Facade Design
- Parametric Design
- Career
- Landscape Architecture
- Construction
- Artificial Intelligence
- Sketching
- Design Softwares
- Diagrams
- Writing
- Architectural Tips
- Sustainability
- Courses
- Concept
- Technology
- History & Heritage
- Future of Architecture
- Guides & How-To
- Art & Culture
- Projects
- Interior Design
- Competitions
- Jobs
- Store
- Tools
- More
UNStudio and Huawei Unveil Immersive New Flagship Store in Shanghai
Huawei’s new flagship store in Shanghai, designed by UNStudio, reimagines the retail experience with biophilic architecture, immersive technology, and community spaces. The design merges nature and innovation, creating a seamless flow between indoors and outdoors while showcasing Huawei’s smart ecosystem in an engaging, sensory-rich environment.
UNStudio has teamed up with Huawei, one of China’s leading innovators in smart technology and communications, to design the company’s latest flagship retail space in Shanghai. The goal behind the collaboration was to craft a highly engaging and customer-centric environment that reflects both innovation and human connection.
In close coordination with Huawei’s internal design team, UNStudio created a concept that merges people, nature, and technology. The store focuses on crafting meaningful experiences tailored to evolving consumer expectations.
Table of Contents
ToggleA New Era in Retail Design
According to Ben van Berkel, Founder and Principal Architect at UNStudio, the new Huawei store redefines retail by blending interactive digital elements, community engagement, and cutting-edge aesthetics. He notes that this next-generation retail space acts as a meeting point—not only for commerce but also for innovation, collaboration, and inspiration.

Nature-Inspired Design: The Living Forest of Harmony
The architecture draws inspiration from Huawei’s HarmonyOS and natural organic forms, resulting in a two-story structure characterized by biophilic shapes that flow naturally from the exterior into the interior. Known as the “Living Forest of Harmony,” the design blurs the line between technology and the environment.
Sustainability was also central to the design approach. The building utilizes recyclable and high-performance materials that meet environmental standards. Prefabricated, modular elements were used for both floors and ceilings, allowing for long-term adaptability and reducing construction waste. Smart ventilation and real-time air quality systems further enhance the user experience, while integrated greenery provides visual and environmental comfort.
The facade of the building is particularly eye-catching. Shaped like petals at varying stages of growth, the design reflects Huawei’s technological innovation, including its polar codes technology. These elements evolve across the facade, symbolizing growth and continuity while establishing a strong visual identity.

A Seamless Exterior-Interior Connection
The primary facade, facing Taikoo Li Qiantan, acts as both a visual anchor and a symbolic entry point. Frameless glazing supported by discreet structural elements allows the front to appear open and inviting. During nighttime, embedded lighting softly illuminates the petal forms, enhancing the sense of welcome.
To the south, an expansive glass wall curves along the front, dissolving barriers between the indoor environment and the public space outside. Seating areas and greenery further emphasize this openness, encouraging passersby to engage with the store even before stepping inside.

A Multi-Sensory Interior Experience
Inside, a central sculptural feature—the “Tree of Harmony”—visually and functionally connects both floors. Spiraling upward from the main entrance, it guides movement through the store and serves as a platform for augmented reality (AR) experiences, offering visitors sensory interactions through light, sound, and even scent.
The interior design embraces fluid movement, with soft, earthy tones and natural materials. Ivory ceilings and floors are complemented by columns and display elements in wood and GRC (Glassfiber Reinforced Concrete). Warm-toned furniture and wooden display tables contribute to a calm, cohesive atmosphere.
Two main types of experiential zones are woven throughout the space. The “Signature Experience” areas highlight flagship products and services, while five “Consumer Full Scenario Experience” zones allow customers to explore how Huawei’s ecosystem—from smartwatches to connected vehicles—integrates into everyday life, showcasing the power of AI and connectivity.

A Space for Community, Culture, and Innovation
Beyond retail, the flagship store serves as a dynamic community hub. Each level includes areas for social interaction, relaxation, and learning. A flexible community zone, the HUAWEI Community space, hosts public lectures, cultural events, and wellness sessions, adapting easily to different activities and group sizes.
A café near the event area provides a comfortable space for customers waiting for services, while the “In Real Life” zone is designed for working, meeting, or simply unwinding.
The store also features a brand gallery and a timeline wall near the southern entrance. These elements share Huawei’s corporate journey and milestones, creating a deeper connection between the brand and its visitors while offering yet another space to engage.

- AR-enabled flagship store
- biophilic façade design
- biophilic retail design
- branded architecture
- community‑focused retail space
- high‑performance recycled materials
- Huawei Taikoo Li store
- immersive store experience Shanghai
- interactive retail architecture
- modern retail innovation
- modular prefabricated systems
- nature‑inspired retail architecture
- petal facade architecture
- sustainable flagship store
- Tree of Harmony installation
- UNStudio Huawei flagship
- warm toned interior design
Submit your architectural projects
Follow these steps for submission your project. Submission FormLatest Posts
ANTA Unveils the World’s First “Basketball Arena” Flagship Store in Shenzhen
The ANTA ARENA in Shenzhen, designed by STILL YOUNG, is the world’s...
Janošík Headquarters and Showroom by Jakub Janošík
Jakub Janošík’s Headquarters and Showroom in the White Carpathians transforms a 1950s...
Adidas Originals Flagship Store by TOMO DESIGN
In Shanghai’s historic Anfu–Wukang district, the adidas Originals global flagship store redefines...
Su Yuan, House and Garden by Atelier Deshaus
Su Yuan by Atelier Deshaus in Shanghai transforms a former factory into...







































Leave a comment