- Home
- Articles
- Architectural Portfolio
- Architectral Presentation
- Inspirational Stories
- Architecture News
- Visualization
- BIM Industry
- Facade Design
- Parametric Design
- Career
- Landscape Architecture
- Construction
- Artificial Intelligence
- Sketching
- Design Softwares
- Diagrams
- Writing
- Architectural Tips
- Sustainability
- Courses
- Concept
- Technology
- History & Heritage
- Future of Architecture
- Guides & How-To
- Art & Culture
- Projects
- Interior Design
- Competitions
- Jobs
- Store
- Tools
- More
- Home
- Articles
- Architectural Portfolio
- Architectral Presentation
- Inspirational Stories
- Architecture News
- Visualization
- BIM Industry
- Facade Design
- Parametric Design
- Career
- Landscape Architecture
- Construction
- Artificial Intelligence
- Sketching
- Design Softwares
- Diagrams
- Writing
- Architectural Tips
- Sustainability
- Courses
- Concept
- Technology
- History & Heritage
- Future of Architecture
- Guides & How-To
- Art & Culture
- Projects
- Interior Design
- Competitions
- Jobs
- Store
- Tools
- More
Janošík Headquarters and Showroom by Jakub Janošík
Jakub Janošík’s Headquarters and Showroom in the White Carpathians transforms a 1950s hall into a sustainable, light-filled space celebrating craftsmanship, transparency, and harmony between architecture, landscape, and innovation.
Table of Contents Show
Set at the foot of the White Carpathians, where dense forest gives way to open meadow, the new Janošík Headquarters and Showroom stands as an architectural meditation on transparency, craftsmanship, and the dialogue between nature and technology. Designed by Jakub Janošík, this building represents not only the physical home of a company that crafts high-quality windows and doors, but also a manifesto on how architecture can bridge boundaries — between interior and landscape, industry and artistry, heritage and innovation.
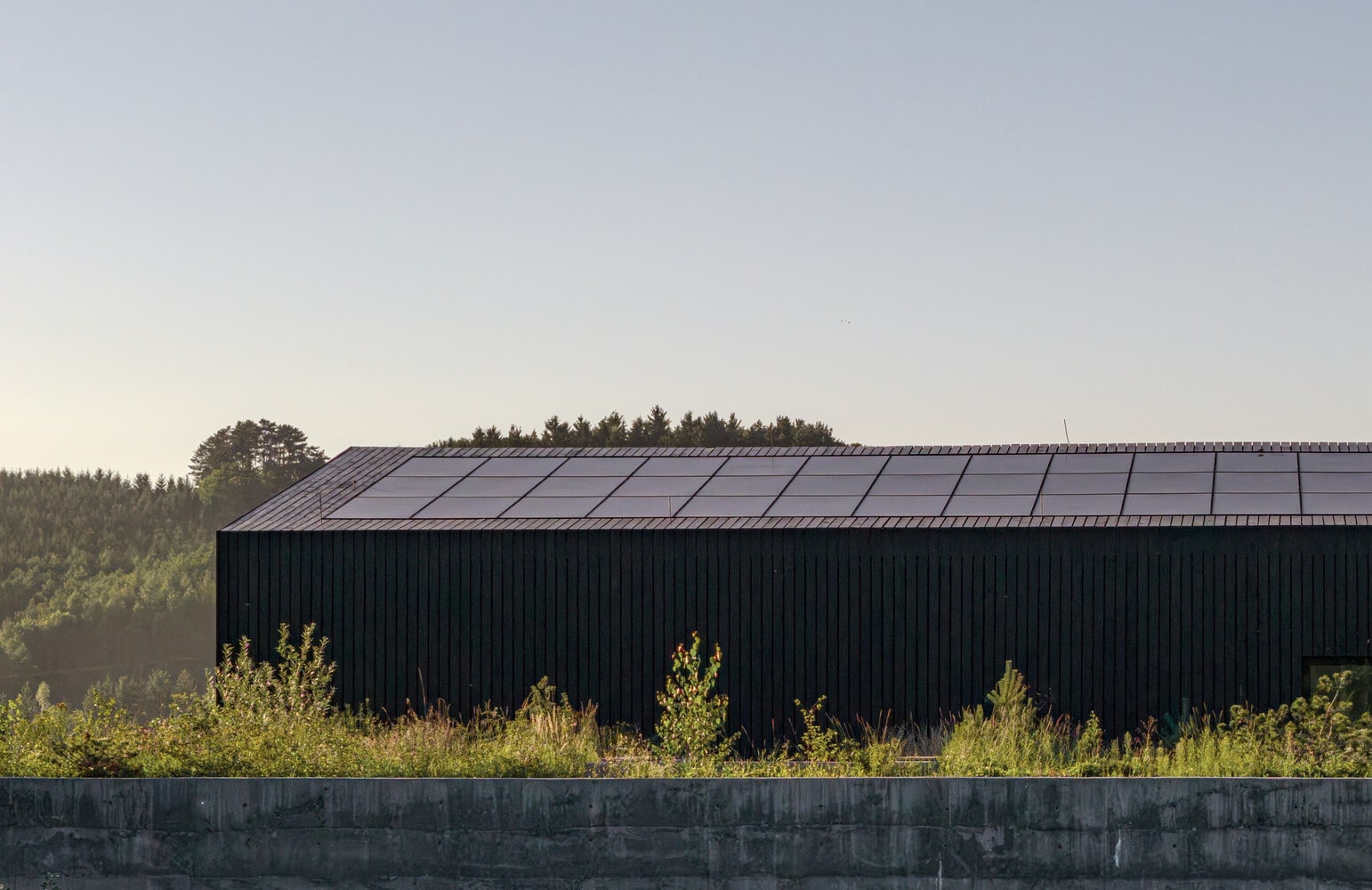
Architecture as Connection
The project began with the transformation of a 1950s cooperative hall that once functioned as a grain warehouse. Rather than demolishing the existing structure, the design reimagines it as a vessel for openness — a symbol of connection rather than enclosure. This rebirth mirrors the ethos of Janošík’s products: windows and doors that frame, reveal, and transform the perception of space.
What was once a closed, utilitarian hall now becomes an architectural statement of permeability. The new building, aptly named Spoj — “The Link” — connects the built environment with the surrounding meadow and the distant Carpathian horizon. The design opens the structure both physically and symbolically, reflecting the very essence of a window — a threshold that mediates between protection and openness.

Spatial Composition and Design Strategy
The architecture is defined by two interlocking volumes. The first is the restored original hall with its gabled roof, expressing the memory of local rural architecture. The second is a new concrete extension that embraces the old volume and opens it to the landscape. The gesture of this “concrete embrace” is both protective and liberating: it creates terraces, loggias, and openings that draw the meadow directly into the building, while elevated platforms offer expansive views across the rolling hills.
The building’s duality — solid yet transparent, heavy yet light — captures the poetic balance of contrasts. From the road and three of its sides, the structure presents itself as a grounded, monumental object, defined by its black-painted timber façade. From the fourth side, facing the landscape, it dissolves into the terrain, transforming into a slender horizontal line that frames the horizon.

Windows as Experience
At the heart of the project lies a fascination with the window — not merely as an architectural element but as an experiential device. The building showcases a diverse array of Janošík’s own designs: from large-scale sliding glass walls and pivot doors to experimental solutions such as electromagnetic floating windows and retractable glass panels that open directly to the garden. These interventions turn the showroom into a living laboratory, where products can be touched, inhabited, and understood as instruments of atmosphere.
Each opening is positioned and scaled with purpose. The most striking is the 9 × 3.2-meter window on the main façade, which floods the central hall with daylight and offers a cinematic view of the surrounding landscape. On the opposite gable, a smaller, picturesque window offers an intimate visual connection to the outdoors. Recessed loggias on the sides allow each office space to step into the open air, functioning simultaneously as balconies, shading devices, and climatic buffers.
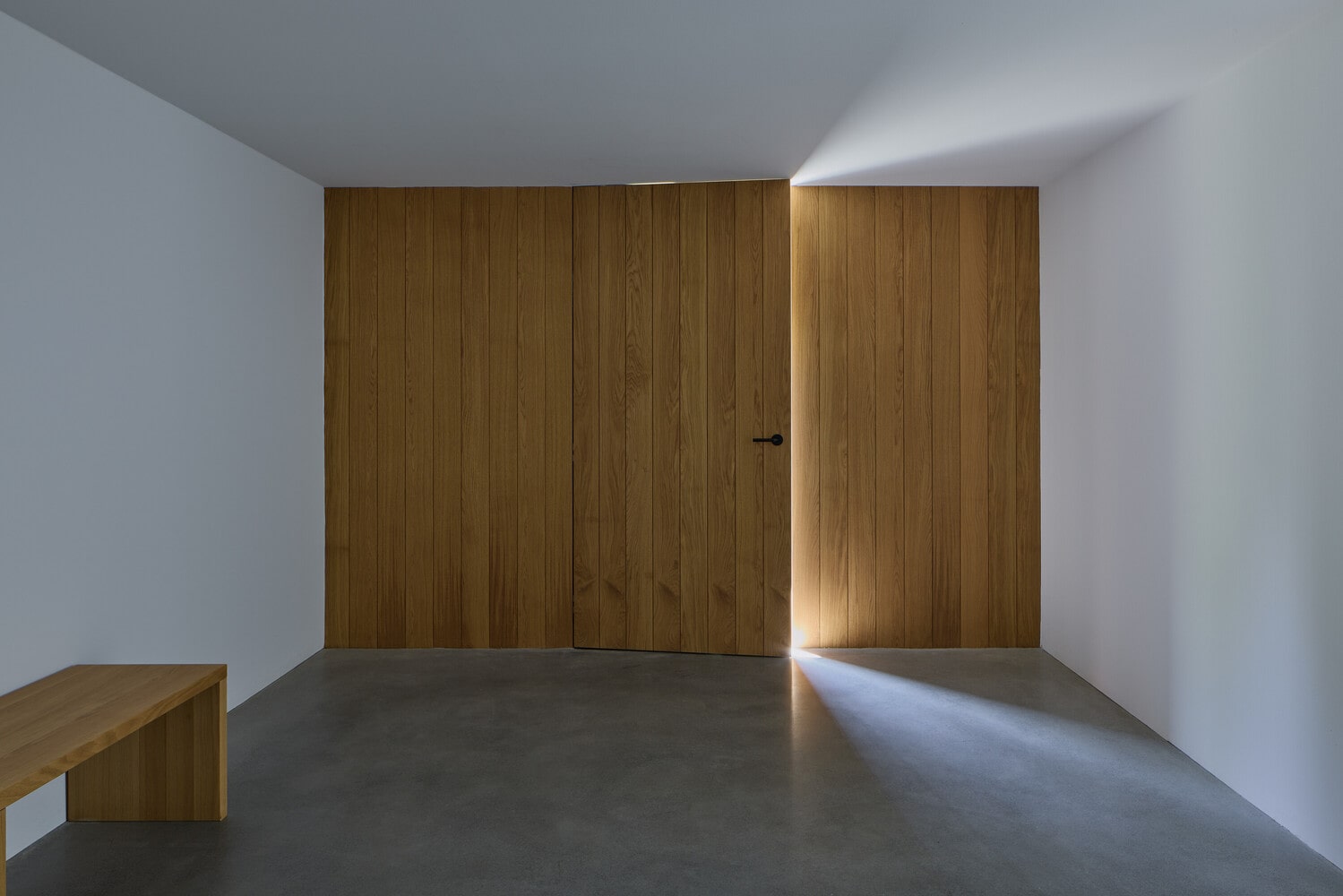
Material Language
Materiality plays a central role in defining the building’s identity. The exterior is clad in black-painted larch that retains the grain of the wood, allowing the surface to age gracefully and integrate with the tones of the surrounding forest. The new concrete elements are tinted in a warm sandstone hue and poured in visible horizontal layers, evoking geological strata rather than mechanical construction.
Inside, the palette shifts toward light and calm. White walls and natural materials — bleached spruce, oak, and linen — create a serene interior that acts as a neutral backdrop for the surrounding landscape. Every surface is composed to heighten the sensory contrast between inside and outside, shadow and light, texture and transparency.
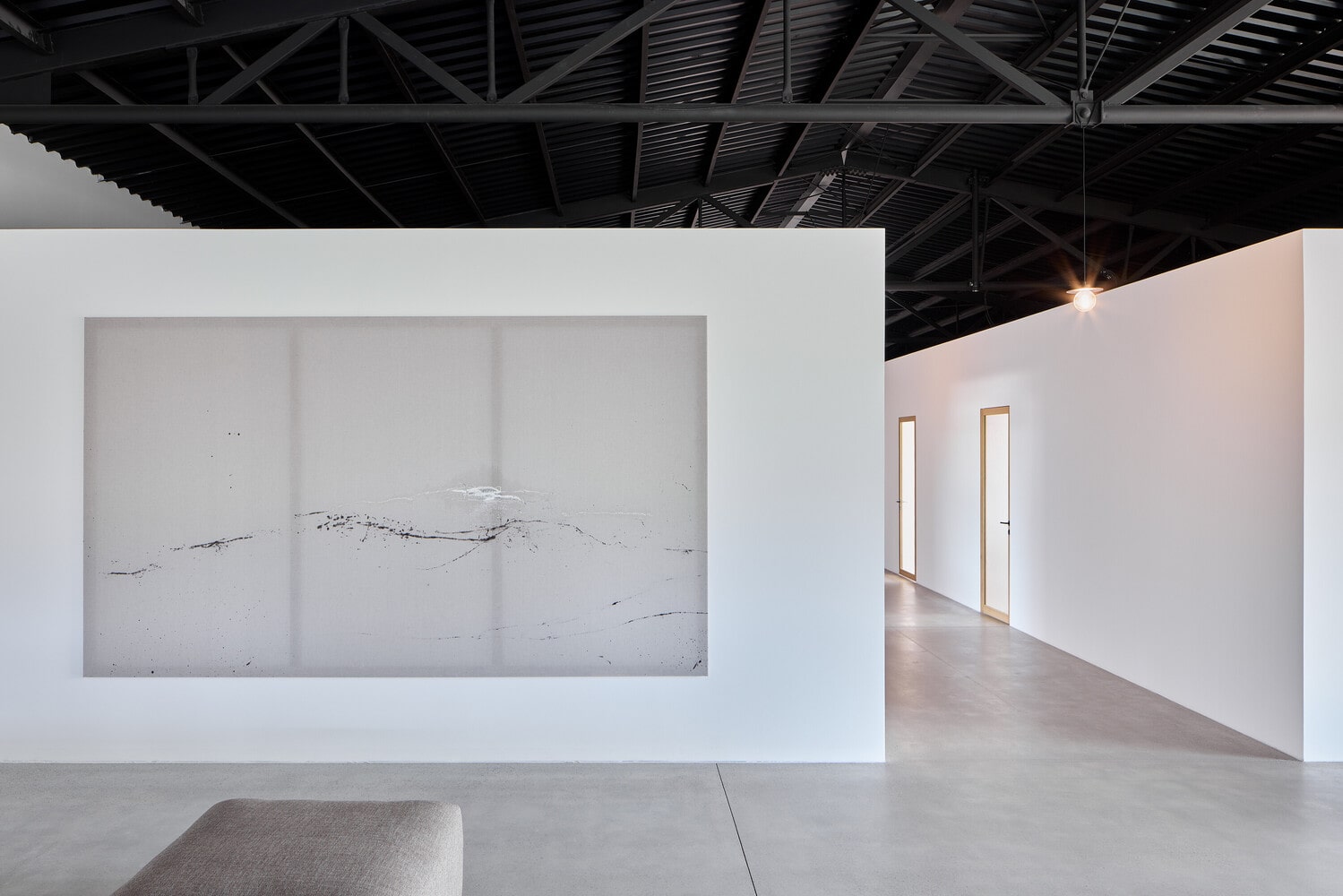
Environmental Sensibility
Sustainability guided every stage of the design process. The project prioritizes reuse over reconstruction: the existing hall was retained and upgraded through new insulation, efficient glazing, and a climate-responsive design. Passive solar gain warms the interior in winter, while overhangs, terraces, and loggias provide natural shading during summer. Photovoltaic panels are integrated flush into the black roof, generating renewable energy while maintaining the building’s understated silhouette. The absence of conventional air-conditioning, replaced by underfloor cooling and passive ventilation, underscores the commitment to ecological performance.

Interior Atmosphere and Craft
The interior unfolds as a series of spatial layers — from enclosed offices to open communal zones. A central corridor acts as a circulation spine, while the main showroom area functions as an open square connecting directly to the garden through a sliding glass façade. The furniture was designed and produced in-house, reflecting the company’s craftsmanship. Custom tables, shelving, and kitchens were crafted in the Janošík workshop, complemented by locally produced metal details and seating. The overall aesthetic is deliberately restrained, allowing the play of light, proportion, and natural views to shape the atmosphere.
Art, Culture, and Collaboration
The project integrates three artistic interventions that deepen its dialogue with nature and culture. In the central hall, designer Maxim Velčovský created a monumental wooden staircase that recalls the undulating forms of the White Carpathians. Carved from solid pine, this sculptural element serves both as functional furniture and as a symbolic representation of the landscape itself.
Elsewhere, artist Lukáš Musil (Musa) contributed a series of fifteen paintings that echo the rhythm and emotion of the surrounding hills. His works infuse the minimalist interiors with movement, reflecting humanity’s quiet dialogue with nature. Complementing these interventions, DECHEM Studio designed a bespoke collection of glass lamps and vases. Their delicate, spherical forms translate the raw structure of the building into light and transparency, illuminating the space with subtle warmth.

The Garden and Continuity
The surrounding garden extends the building’s architectural philosophy into the landscape. Planted with native species — oaks, birches, firs, and linden trees — it continues the natural rhythm of the meadow. An orchard of apple, plum, and cherry trees softens the transition from the built form to the wild, while low pines, wild strawberries, and hawthorn ground the concrete terrace in its rural context.
Through this integration of architecture, craftsmanship, and nature, the Janošík Headquarters and Showroom becomes more than a workplace or a display space. It is a living embodiment of the company’s ethos — one that values transparency, material honesty, and the quiet dialogue between human creation and the landscape that inspires it.
Photography: Filip Beránek
- Adaptive reuse architecture
- Architectural craftsmanship
- Architectural Sustainability
- Architecture and art collaboration
- Architecture in nature
- Black timber facade
- Contemporary rural architecture
- Czech architecture design
- Industrial Building Transformation
- Jakub Janošík architect
- Janošík Headquarters and Showroom
- Landscape integration architecture
- Modern office and showroom design
- passive solar design
- Showroom design inspiration
- Sustainable architecture Czech Republic
- Timber and concrete architecture
- Transparent architecture
- White Carpathians architecture
- Window and door showroom
I create and manage digital content for architecture-focused platforms, specializing in blog writing, short-form video editing, visual content production, and social media coordination. With a strong background in project and team management, I bring structure and creativity to every stage of content production. My skills in marketing, visual design, and strategic planning enable me to deliver impactful, brand-aligned results.
Submit your architectural projects
Follow these steps for submission your project. Submission FormLatest Posts
ANTA Unveils the World’s First “Basketball Arena” Flagship Store in Shenzhen
The ANTA ARENA in Shenzhen, designed by STILL YOUNG, is the world’s...
Adidas Originals Flagship Store by TOMO DESIGN
In Shanghai’s historic Anfu–Wukang district, the adidas Originals global flagship store redefines...
Su Yuan, House and Garden by Atelier Deshaus
Su Yuan by Atelier Deshaus in Shanghai transforms a former factory into...
AimeeHe Studio Retail Store by LubanEra·Design
House of Raaz in Tehran reinterprets Iranian architectural traditions for a modern...


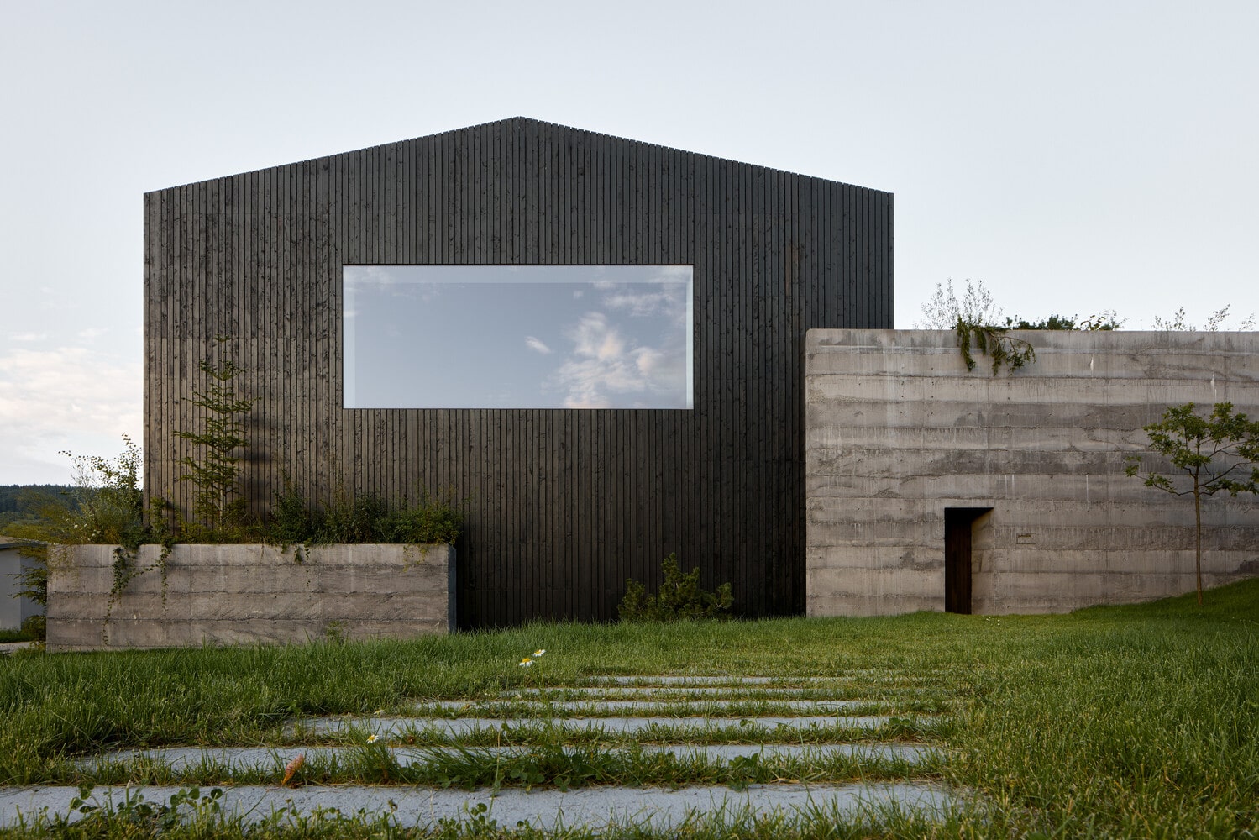




















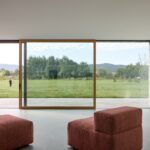
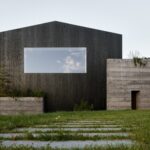
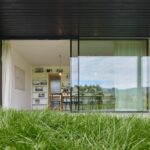
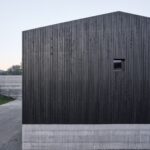
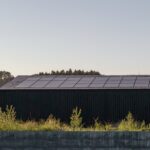
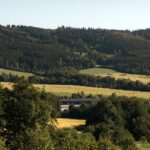
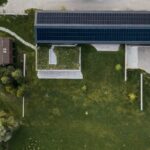
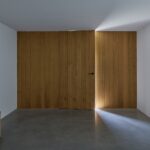
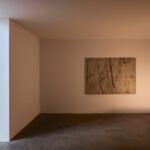
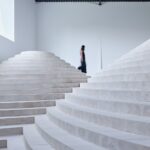
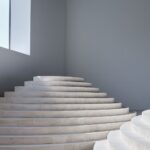
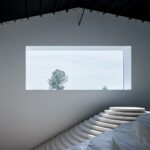
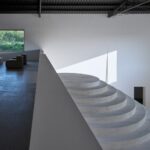
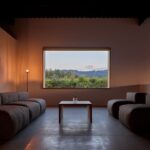
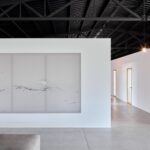
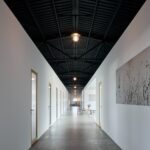
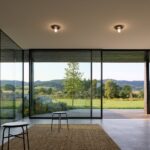
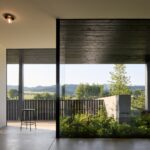
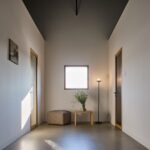
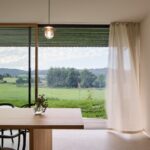







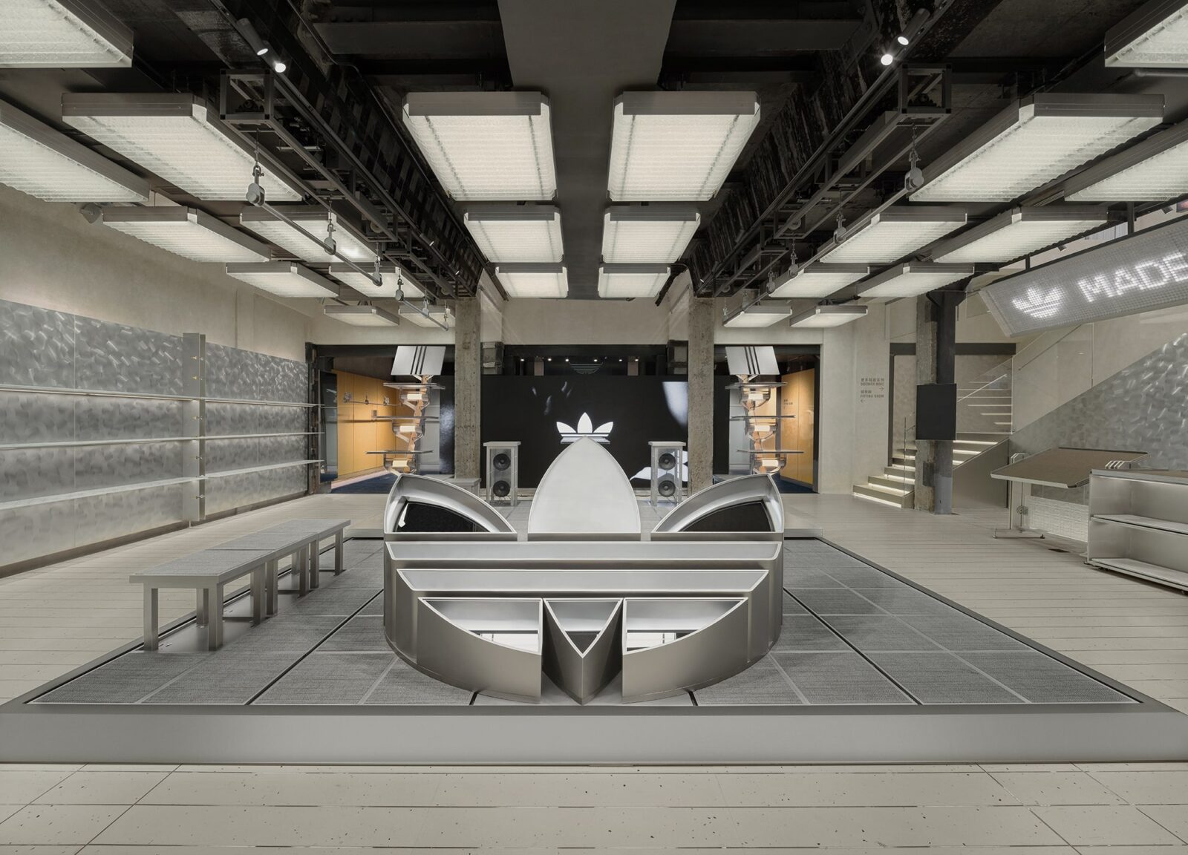

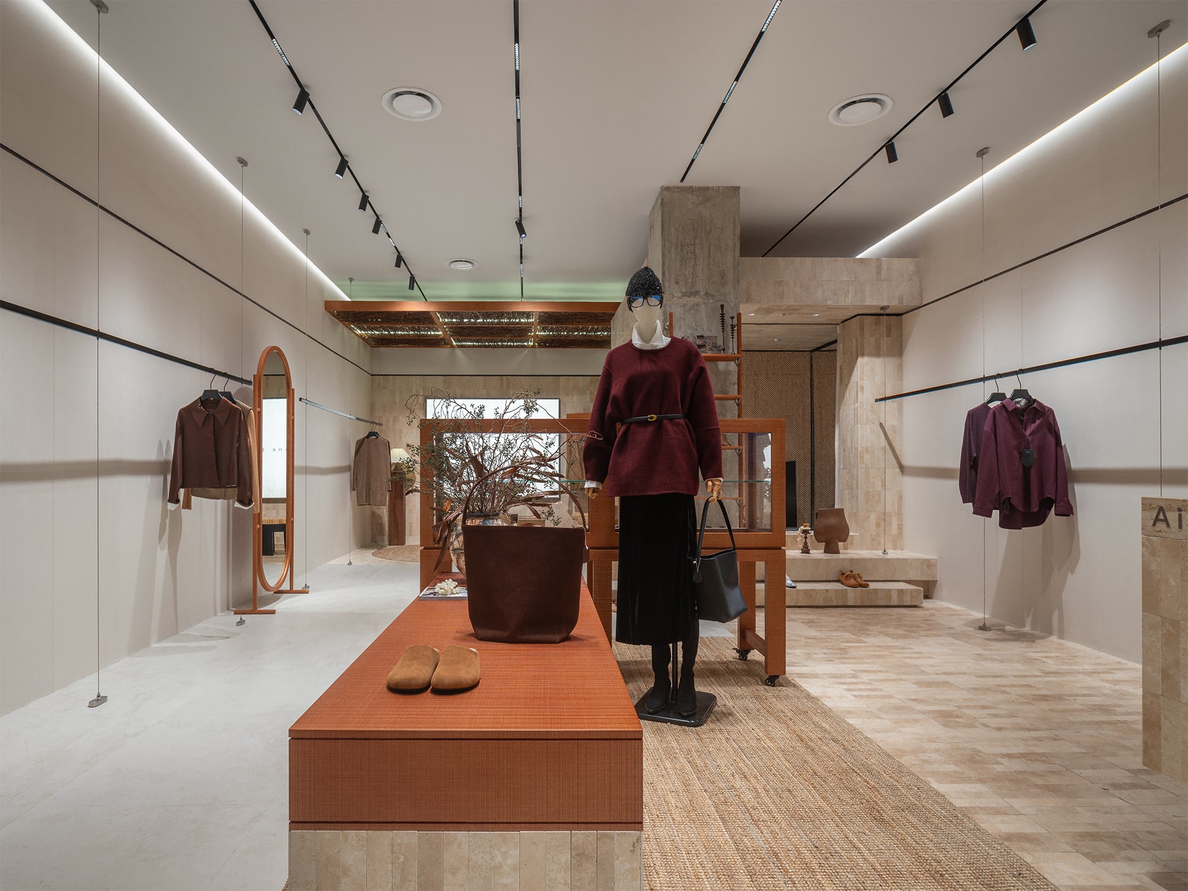
Leave a comment