- Home
- Articles
- Architectural Portfolio
- Architectral Presentation
- Inspirational Stories
- Architecture News
- Visualization
- BIM Industry
- Facade Design
- Parametric Design
- Career
- Landscape Architecture
- Construction
- Artificial Intelligence
- Sketching
- Design Softwares
- Diagrams
- Writing
- Architectural Tips
- Sustainability
- Courses
- Concept
- Technology
- History & Heritage
- Future of Architecture
- Guides & How-To
- Art & Culture
- Projects
- Interior Design
- Competitions
- Jobs
- Store
- Tools
- More
- Home
- Articles
- Architectural Portfolio
- Architectral Presentation
- Inspirational Stories
- Architecture News
- Visualization
- BIM Industry
- Facade Design
- Parametric Design
- Career
- Landscape Architecture
- Construction
- Artificial Intelligence
- Sketching
- Design Softwares
- Diagrams
- Writing
- Architectural Tips
- Sustainability
- Courses
- Concept
- Technology
- History & Heritage
- Future of Architecture
- Guides & How-To
- Art & Culture
- Projects
- Interior Design
- Competitions
- Jobs
- Store
- Tools
- More
Su Yuan, House and Garden by Atelier Deshaus
Su Yuan by Atelier Deshaus in Shanghai transforms a former factory into a cultural hub. Inspired by Jiangnan gardens, its spiraling paths, adaptive reuse, and seamless integration with nature create an immersive journey of art, leisure, and contemplation across exhibitions, courtyards, and terraces.
Table of Contents Show
Situated in Dayu Village, Malu Town, Jiading District of Shanghai—a region celebrated for its grape cultivation—Su Yuan, House and Garden, occupies a former township-owned factory site that had been decommissioned for ecological reasons. In 2008, the local government launched a rural revitalization program, repurposing industrial lands into cultural hubs and artist studios. The artist Yue Minjun’s studio was part of this initiative, transforming the area into a nexus of creative activity. Although the building was structurally completed in 2011, it remained vacant for years until the fashion brand Dazzle took stewardship, converting it into an integrated cultural center that blends art, leisure, and hospitality.
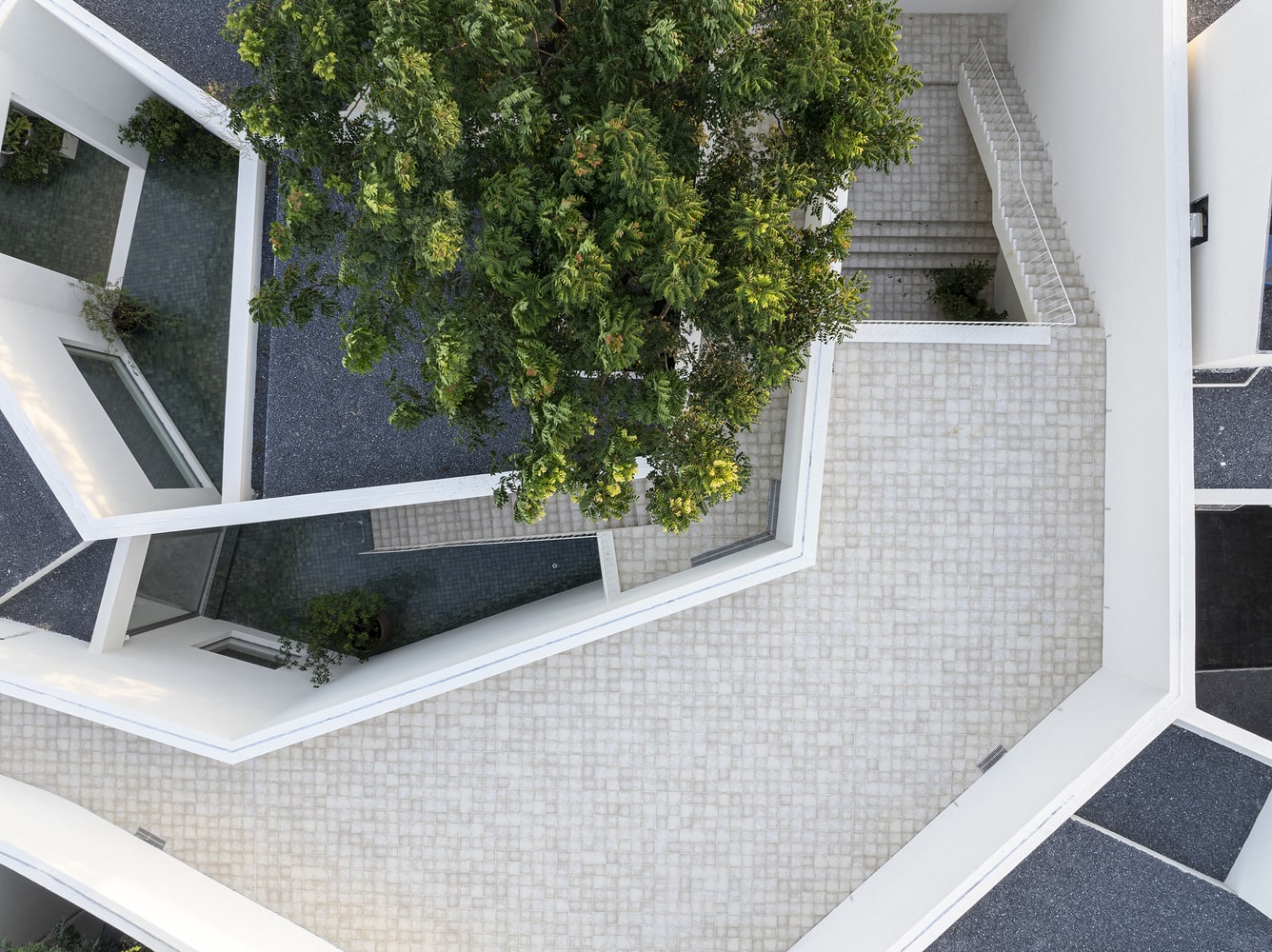
Conceptual Framework: Qujing Miyuan
The architectural concept for Su Yuan emerged from early dialogues with the artist and drew inspiration from his Maze series as well as the cultural legacy of Jiangnan gardens. This dialogue gave rise to the notion of Qujing Miyuan, or Curved Paths and Maze Gardens. Central to this approach is the reimagining of the traditional Jiangnan residential spatial logic, particularly the principle of jin—a directional movement guiding visitors inward through layered thresholds. By employing a spiraling broken line across the square 50-meter site, the design reorganizes circulation, creating continuous spatial overlaps and new sightlines that turn and fold upon themselves, ultimately looping back to the point of origin.
Spatial Experience and Terrain Integration
The choreography of the spiral path is enhanced by subtle interventions in the landscape. Earth excavated from the swimming pool was redistributed on-site to form a small hill, enriching the interplay between architecture and terrain. As visitors traverse the undulating path, a delicate, continuous “rockery” emerges, offering an embodied spatial experience that encourages movement both up and down, through expanses that are simultaneously intimate and monumental. This physical journey embodies the Qujing Miyuan concept, making spatial exploration a form of contemplative engagement.

Adaptive Reuse and Programmatic Flexibility
Su Yuan seamlessly integrates multiple contemporary functions while respecting its Jiangnan heritage. The adaptive reuse includes art exhibition spaces, a library, yoga rooms, a tea house, and guest accommodations. These programs align closely with the building’s original typology—living room, study, tea room, and guest rooms—demonstrating the inherent adaptability of traditional spatial arrangements.
While the hierarchical structure common to vernacular residences has been dissolved through the spiral logic, the resulting layout fosters an open and fluid sense of spatial freedom. Visitors navigate organically between rooms, courtyards, and terraces, experiencing a dynamic interplay of privacy, transparency, and visual connection. The spiral’s continuous movement transforms the building into a living organism, accommodating both functional needs and aesthetic exploration.
Interaction with Nature
Nature is integral to Su Yuan’s identity. The central courtyard, planted with thirteen slender trees fifteen years prior, has grown into what appears as a singular organism, rising with the building and adapting to its interior spaces. These trees remain the most constant occupants, symbolizing continuity, growth, and the integration of architecture with its natural environment.
From the rooftop, visitors are rewarded with expansive views of the surrounding vineyards, which stretch uninterrupted to the horizon on clear evenings. This visual connection reinforces the dialogue between building and landscape, reflecting the Jiangnan garden philosophy of harmonizing architecture, terrain, and seasonal change.
Materiality and Atmosphere
Materials at Su Yuan support both functional clarity and aesthetic subtlety. Concrete, timber, and glass are used to define spaces while emphasizing transparency, light, and tactile experience. Interior and exterior boundaries blur, allowing courtyards, terraces, and indoor spaces to interact harmoniously. The rhythm of light and shadow, along with carefully framed sightlines, transforms the journey through Su Yuan into a meditative experience, mirroring the layered complexity of traditional Jiangnan gardens.
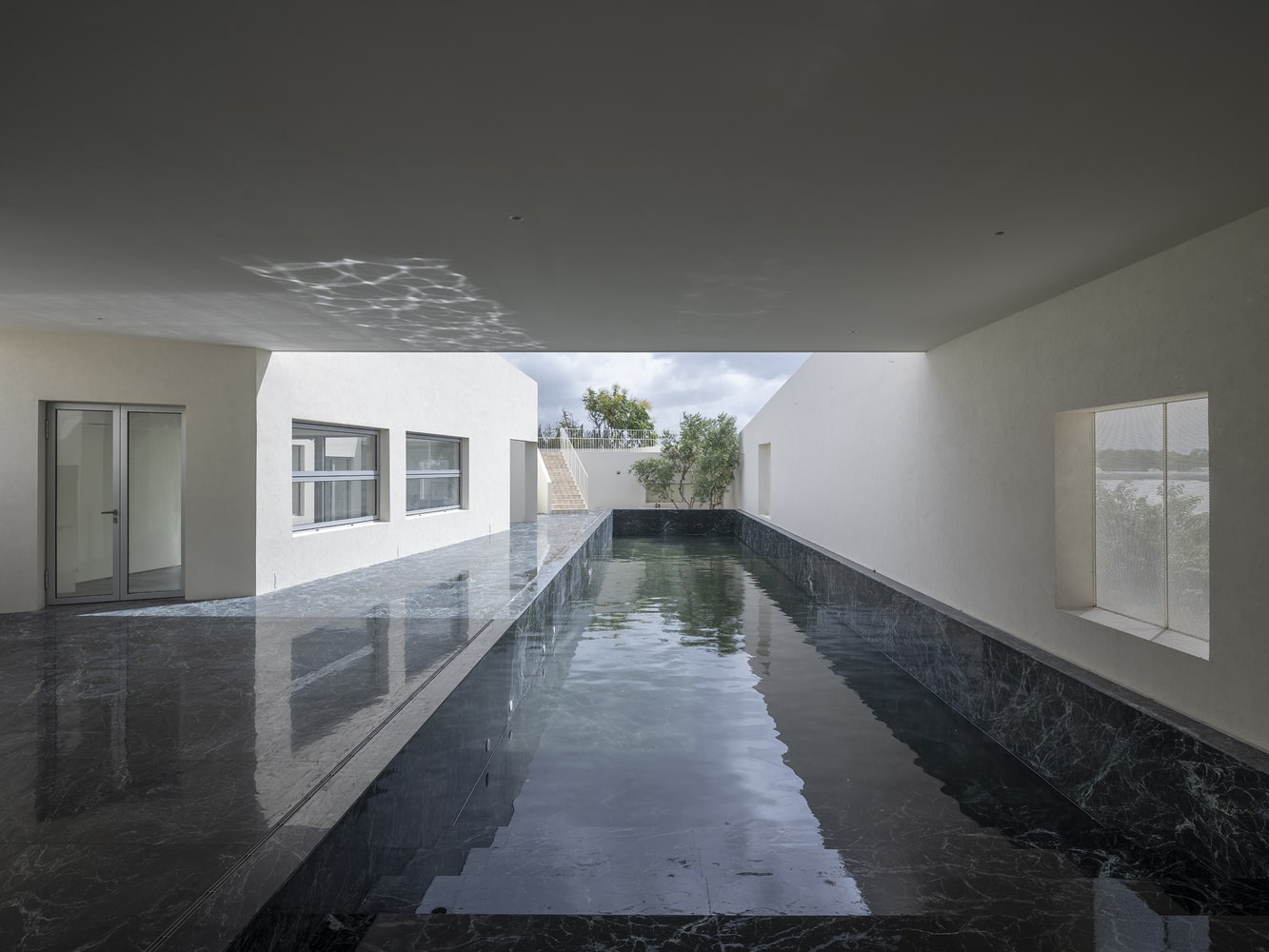
A Living Cultural Center
Su Yuan, House and Garden, represents a fusion of heritage, contemporary artistry, and programmatic versatility. Through its spatial choreography, adaptive reuse, and integration with nature, the project reinvigorates a previously dormant site, creating a destination for cultural engagement, creative exploration, and quiet reflection. Its design honors the essence of Jiangnan residential principles while embracing a modern reinterpretation, inviting visitors to move fluidly, discover continuously, and dwell thoughtfully in a space where art, nature, and architecture coexist in harmonious dialogue.
Photography: Fangfang Tian
- Adaptive reuse design
- Art and architecture integration
- Atelier Deshaus
- Concrete and timber architecture
- contemporary Chinese architecture
- Cultural center renovation
- Curved path architecture
- Flexible program architecture
- Jiangnan garden architecture
- Landscape and architecture dialogue
- Maze garden design
- Meditation and contemplative spaces
- nature-integrated architecture
- Qujing Miyuan concept
- Rural revitalization projects
- Shanghai cultural architecture
- Spatial choreography design
- Su Yuan House and Garden
- Terraced courtyard design
- Vineyards site context
I create and manage digital content for architecture-focused platforms, specializing in blog writing, short-form video editing, visual content production, and social media coordination. With a strong background in project and team management, I bring structure and creativity to every stage of content production. My skills in marketing, visual design, and strategic planning enable me to deliver impactful, brand-aligned results.
Submit your architectural projects
Follow these steps for submission your project. Submission FormLatest Posts
ANTA Unveils the World’s First “Basketball Arena” Flagship Store in Shenzhen
The ANTA ARENA in Shenzhen, designed by STILL YOUNG, is the world’s...
Janošík Headquarters and Showroom by Jakub Janošík
Jakub Janošík’s Headquarters and Showroom in the White Carpathians transforms a 1950s...
Adidas Originals Flagship Store by TOMO DESIGN
In Shanghai’s historic Anfu–Wukang district, the adidas Originals global flagship store redefines...
AimeeHe Studio Retail Store by LubanEra·Design
House of Raaz in Tehran reinterprets Iranian architectural traditions for a modern...










































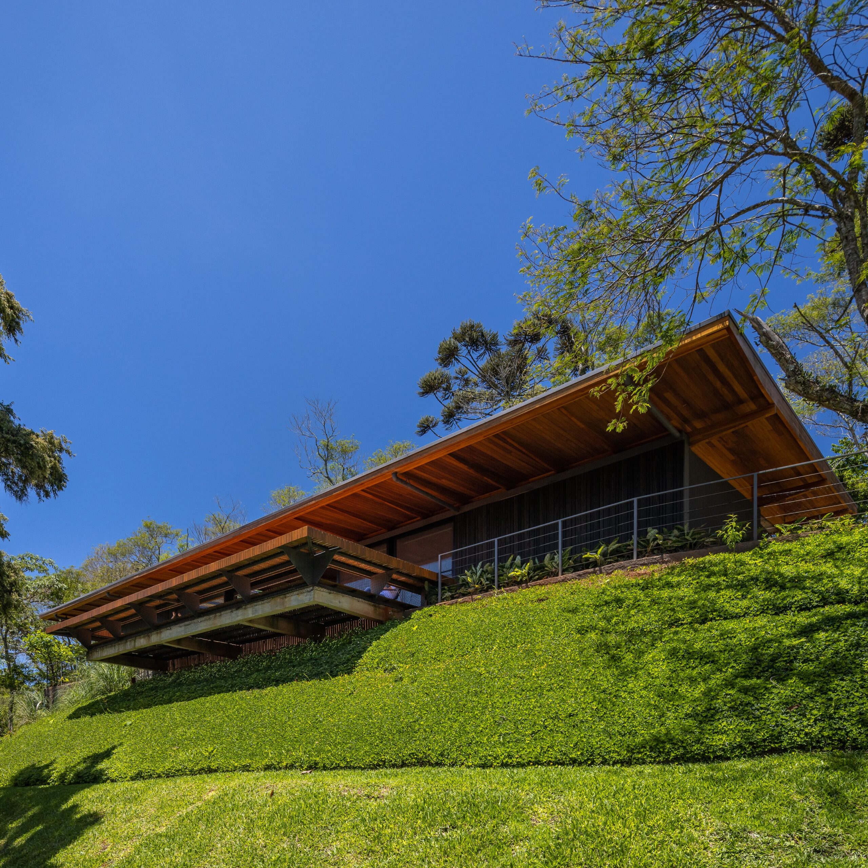

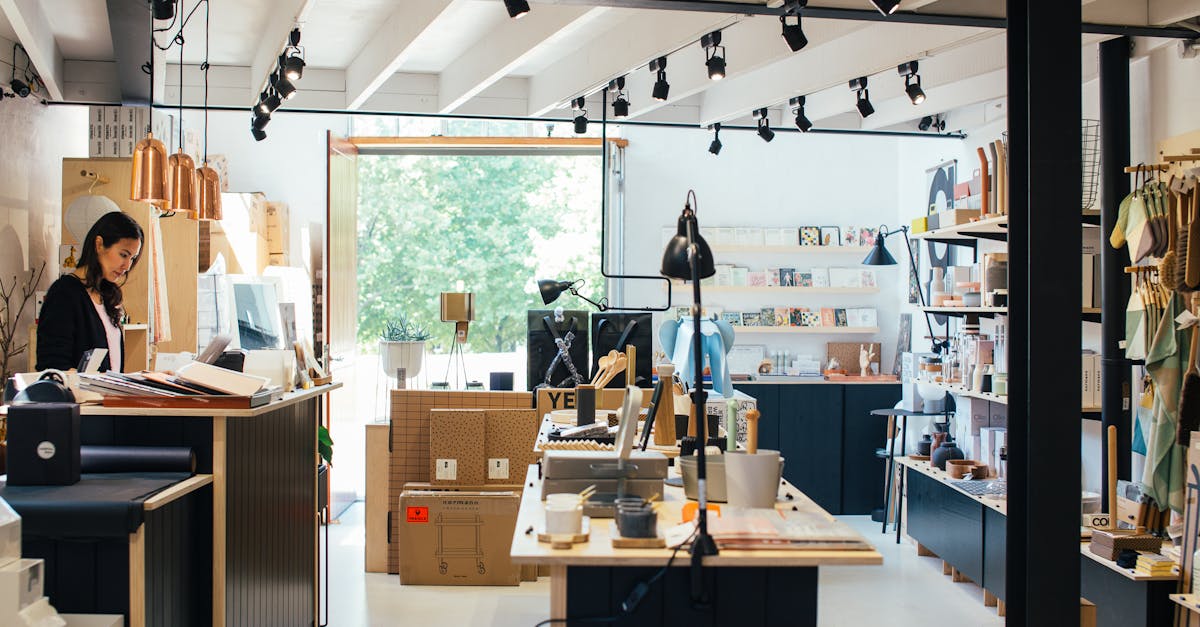



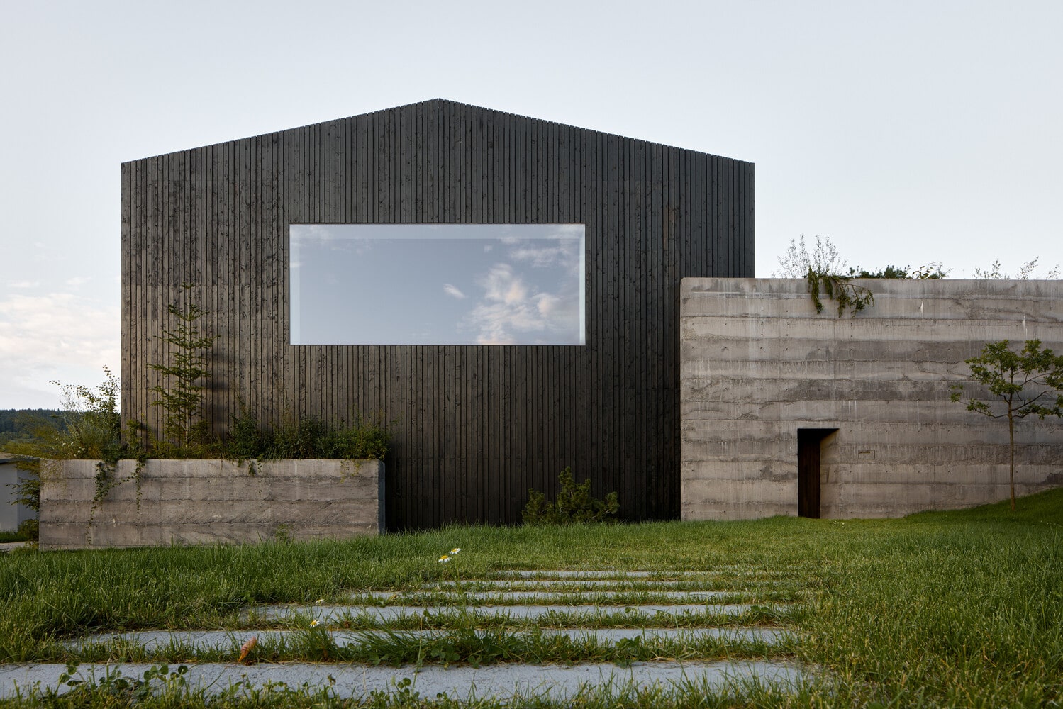
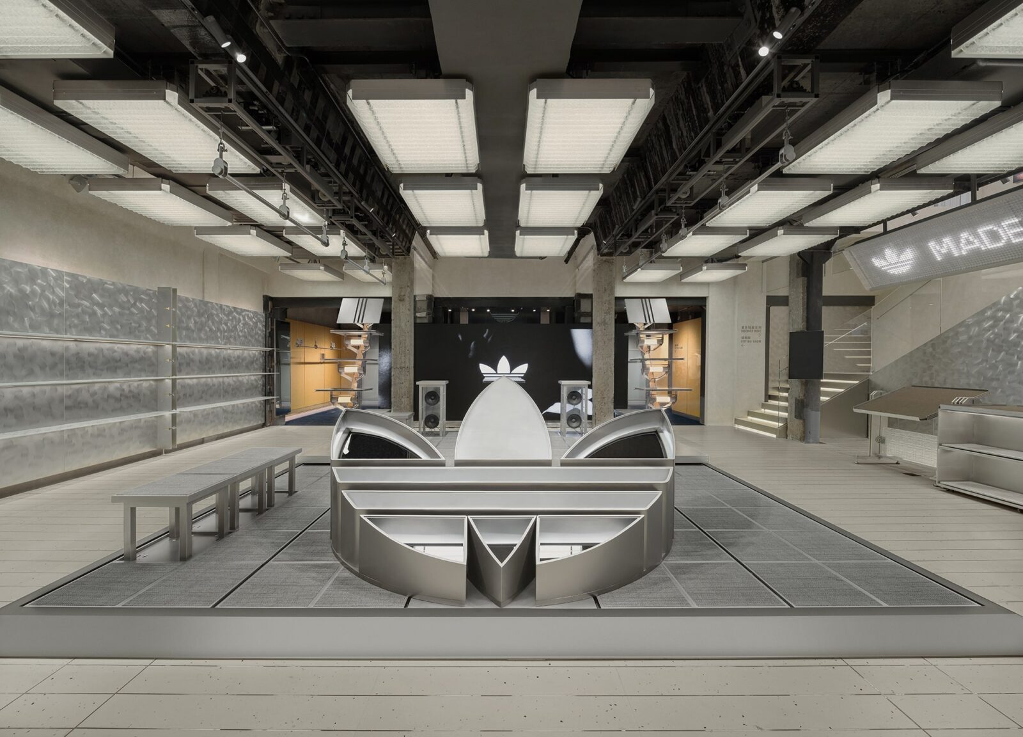
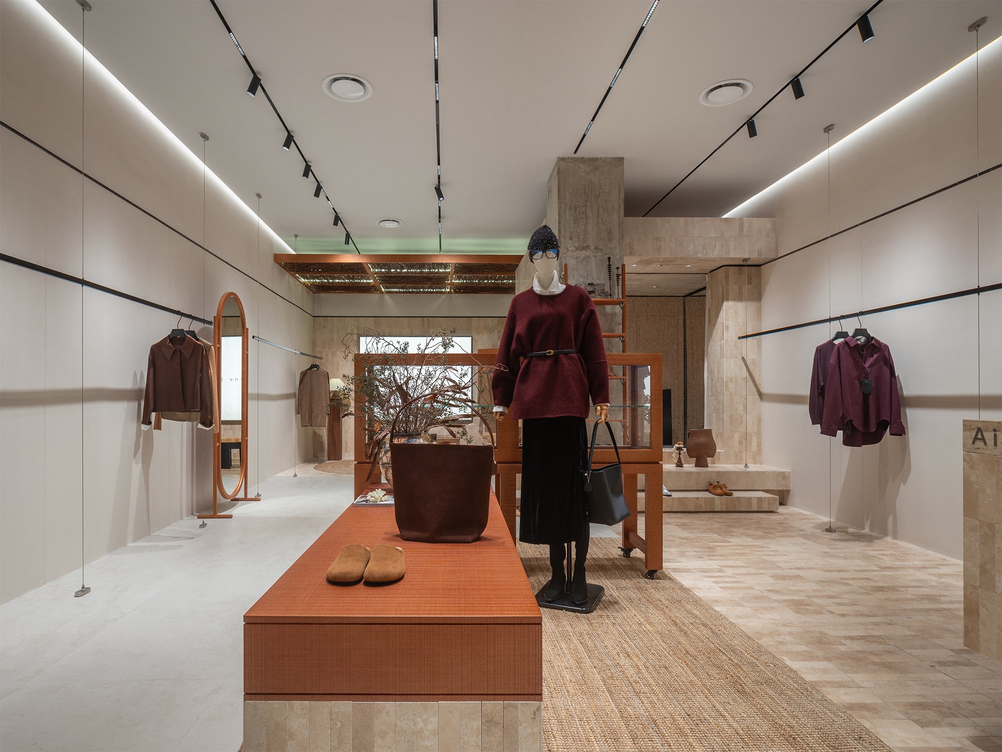
Leave a comment