- Home
- Articles
- Architectural Portfolio
- Architectral Presentation
- Inspirational Stories
- Architecture News
- Visualization
- BIM Industry
- Facade Design
- Parametric Design
- Career
- Landscape Architecture
- Construction
- Artificial Intelligence
- Sketching
- Design Softwares
- Diagrams
- Writing
- Architectural Tips
- Sustainability
- Courses
- Concept
- Technology
- History & Heritage
- Future of Architecture
- Guides & How-To
- Art & Culture
- Projects
- Interior Design
- Competitions
- Jobs
- Store
- Tools
- More
- Home
- Articles
- Architectural Portfolio
- Architectral Presentation
- Inspirational Stories
- Architecture News
- Visualization
- BIM Industry
- Facade Design
- Parametric Design
- Career
- Landscape Architecture
- Construction
- Artificial Intelligence
- Sketching
- Design Softwares
- Diagrams
- Writing
- Architectural Tips
- Sustainability
- Courses
- Concept
- Technology
- History & Heritage
- Future of Architecture
- Guides & How-To
- Art & Culture
- Projects
- Interior Design
- Competitions
- Jobs
- Store
- Tools
- More
Shelter for Homeless Women in Barcelona by Vivas Arquitectos
The Shelter for Homeless Women in Barcelona combines dignity, safety, and sustainability, offering 100 residents a human-centered environment. Vivas Arquitectos integrates private retreats, communal spaces, and green strategies to foster social reintegration, comfort, and empowerment while setting a new standard for social architecture.
Table of Contents Show
Situated above Kennedy Square in the Sarria-Sant Gervasi neighborhood of Barcelona, the Shelter for Homeless Women emerges on the site previously occupied by an emergency reception center. The project reimagines the notion of a shelter, moving away from a purely functional, emergency-focused facility toward a comprehensive, human-centered environment designed to empower its residents. Capable of accommodating 100 homeless women, the facility combines a day center and a night center, providing not only temporary housing but also access to social, educational, labor, and medical resources aimed at facilitating autonomous reintegration into society.
In contrast to traditional shelters, which often prioritize maximum occupancy over individual well-being, Vivas Arquitectos approaches this project with a philosophy rooted in dignity, privacy, and social support. The design acknowledges the complexity of homelessness and addresses it through spaces that foster autonomy, socialization, and psychological comfort.
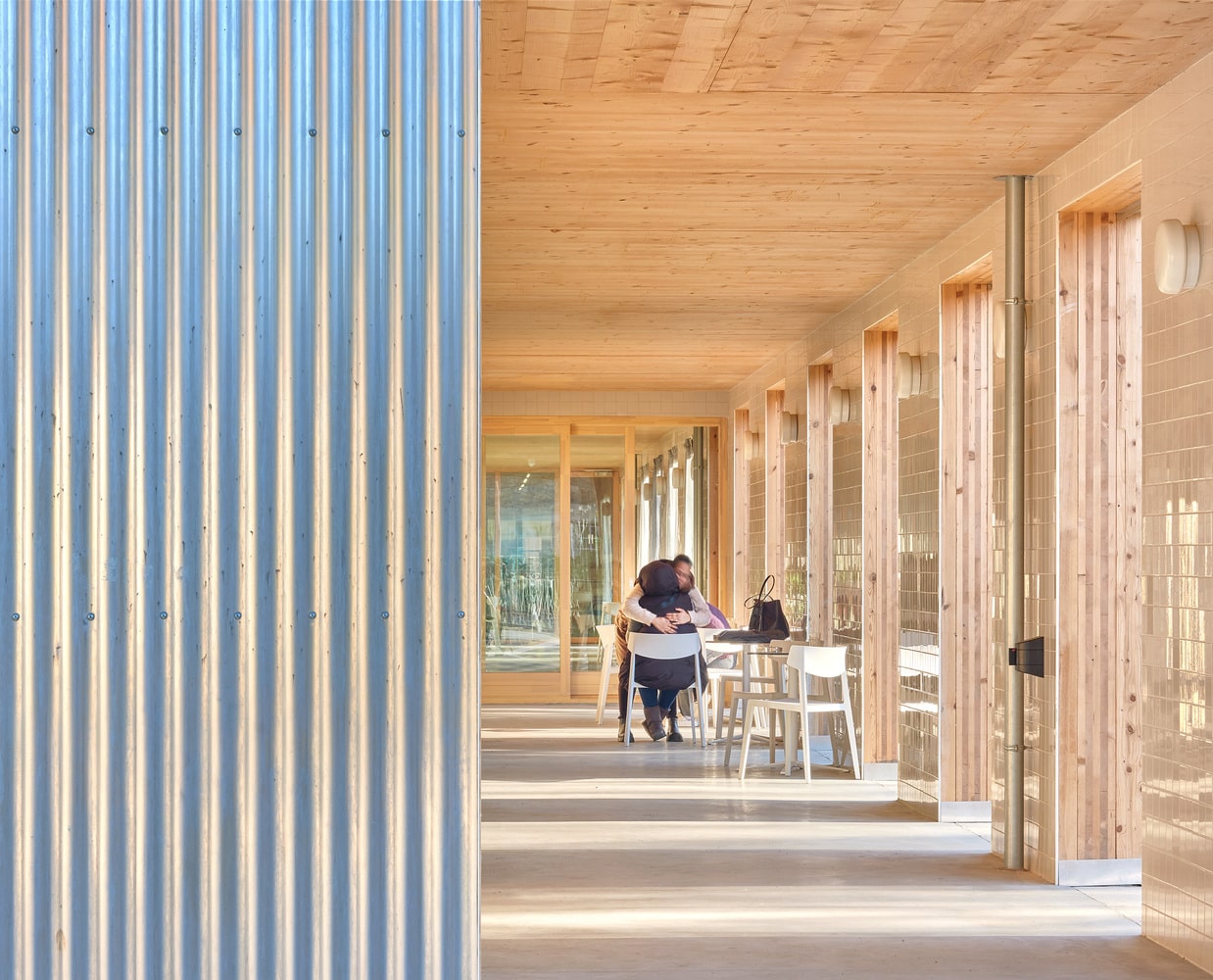
Key Objectives
The project is guided by three fundamental objectives:
1. Generate a Safe Space – The shelter is conceived as a secure haven, physically and psychologically separated from the urban hustle. A perimeter garden acts as a filter, isolating the facility from the surrounding streets while maintaining visual openness. This buffer creates a sense of privacy and safety, essential for residents who may have previously experienced vulnerability or insecurity.
2. Promote Social Interaction – To support community building, the facility incorporates porches, galleries, terraces, and meeting spaces strategically arranged to encourage casual encounters and interactions. These intermediate, semi-open spaces allow residents to appropriate them freely, fostering social cohesion while maintaining personal boundaries. The careful placement of these communal areas encourages engagement without imposing it, balancing privacy with opportunities for connection.
3. Maximize the Feeling of Home – A critical goal of the design is to create a domestic, welcoming atmosphere rather than a clinical or institutional feel. Warm interior materials such as wood, combined with carefully scaled spaces, convey a sense of intimacy and comfort. Bedrooms, common areas, and circulation spaces are proportioned to evoke familiarity, reinforcing the experience of home within a supportive communal environment.
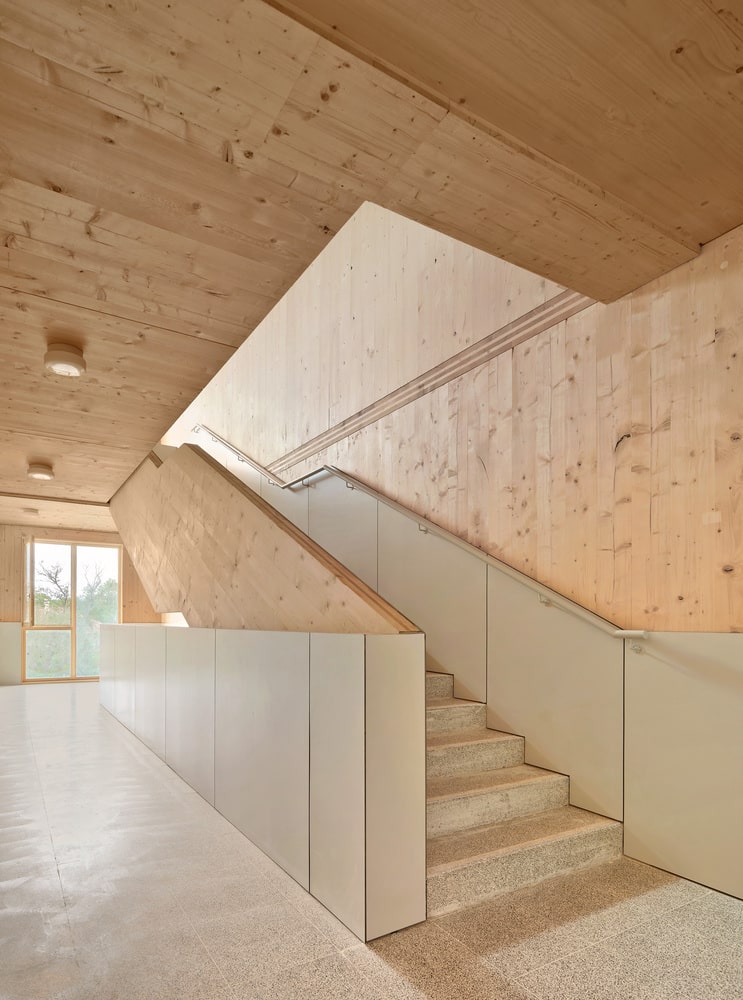
Architectural Expression
The building’s volumetric form responds directly to urban regulations, with setbacks of 8 meters on the street and 5 meters along the sides and rear. The design is expressed as a single elongated rectangular prism, approximately 60 meters long, 16 meters wide, and up to 9 meters tall, divided across three floors. Despite its simplicity, the volume is articulated through voids that create terraces, porches, and outdoor spaces, allowing the building to engage with its surroundings while maintaining privacy for residents. These voids also bring light and ventilation into interior spaces, enhancing the sense of openness and connection to the exterior.
The functional organization follows large programmatic packages, enabling straightforward circulation for both staff and residents. Two staircases act as central articulating elements, linking different program areas while promoting intuitive navigation throughout the facility. Each floor balances private and communal functions, with a clear spatial hierarchy that reflects the center’s social and operational priorities.

Sustainability and Performance
Sustainability is central to the shelter’s design. A combination of passive and active strategies ensures a nearly zero-energy building. Wood, as a primary construction material, provides excellent natural insulation, while retractable awnings, automatically adjusted according to temperature and solar exposure, regulate indoor climate. These measures, combined with energy-efficient systems, have earned the facility a BREEAM Excellent certification, positioning it as a model of sustainable social infrastructure.
Natural light is maximized through carefully positioned openings and terraces, reducing reliance on artificial lighting while enhancing residents’ psychological well-being. The integration of green spaces and outdoor areas further contributes to environmental performance and creates a restorative, health-promoting environment for occupants.
Human-Centered Design and Social Impact
Every design decision reinforces the human-centered approach. Interior finishes, circulation paths, and spatial proportions are crafted to provide comfort, safety, and dignity. By emphasizing privacy, interaction, and a domestic scale, the facility supports the complex emotional and social needs of its residents.
The shelter is more than a place to stay; it is a platform for personal development and social reintegration. Residents gain access to structured support services that address education, employment, healthcare, and social skills, fostering independence and empowerment. In this way, the architecture becomes an active participant in residents’ lives, shaping not only their physical environment but also their social and emotional experiences.
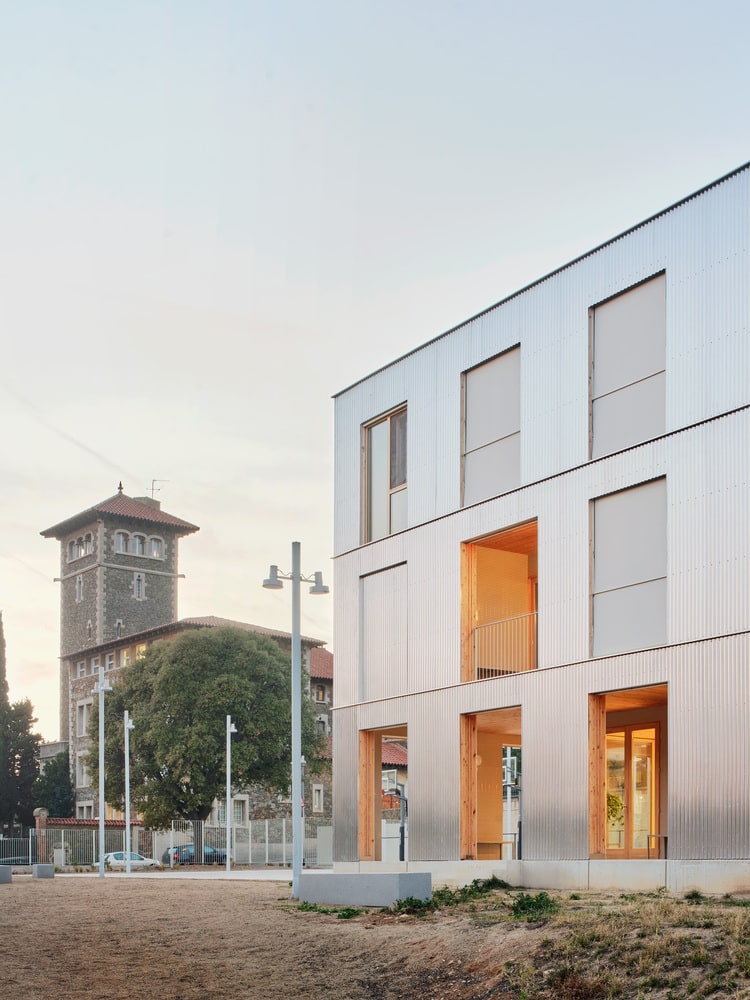
Conclusion
The Shelter for Homeless Women in Barcelona exemplifies how thoughtful architecture can transform social services. Through its careful attention to spatial organization, materiality, environmental performance, and human experience, the project creates a facility that is safe, welcoming, and sustainable. By balancing private retreats with shared social spaces, blending domestic warmth with operational efficiency, and embedding sustainable strategies throughout, Vivas Arquitectos has delivered a shelter that restores dignity, fosters community, and empowers its residents, offering a transformative model for future social infrastructure.
Photography: José Hevia©
- Barcelona Architecture
- BREEAM Excellent building
- Communal spaces architecture
- community-focused design
- Day and night center
- Green space integration
- Human Centered Design
- inclusive architecture
- Passive Design Strategies
- Privacy and safety design
- Residential social programs
- Shelter for Homeless Women
- social architecture
- Social reintegration architecture
- Sustainable social facility
- Sustainable social housing
- therapeutic architecture
- Urban social infrastructure
- Vivas Arquitectos
- Women's shelter design
I create and manage digital content for architecture-focused platforms, specializing in blog writing, short-form video editing, visual content production, and social media coordination. With a strong background in project and team management, I bring structure and creativity to every stage of content production. My skills in marketing, visual design, and strategic planning enable me to deliver impactful, brand-aligned results.
Submit your architectural projects
Follow these steps for submission your project. Submission FormLatest Posts
Community Housing in Villy by Madeleine architectes & Studio Francois Nantermod
A cooperative housing project in Villy transforms a grandfather’s home into the...
Housing NOW by Blue Temple
Housing NOW by Blue Temple in Myanmar is a modular bamboo housing...
Shelters on Slope: A Sunken Garden Prototype in Jakarta
Located in Jakarta’s vibrant business district, Shelters on Slope (SS) Garden by...
Shao Buchushu
Table of Contents Show An artistic experimental destination for local youth culture01...


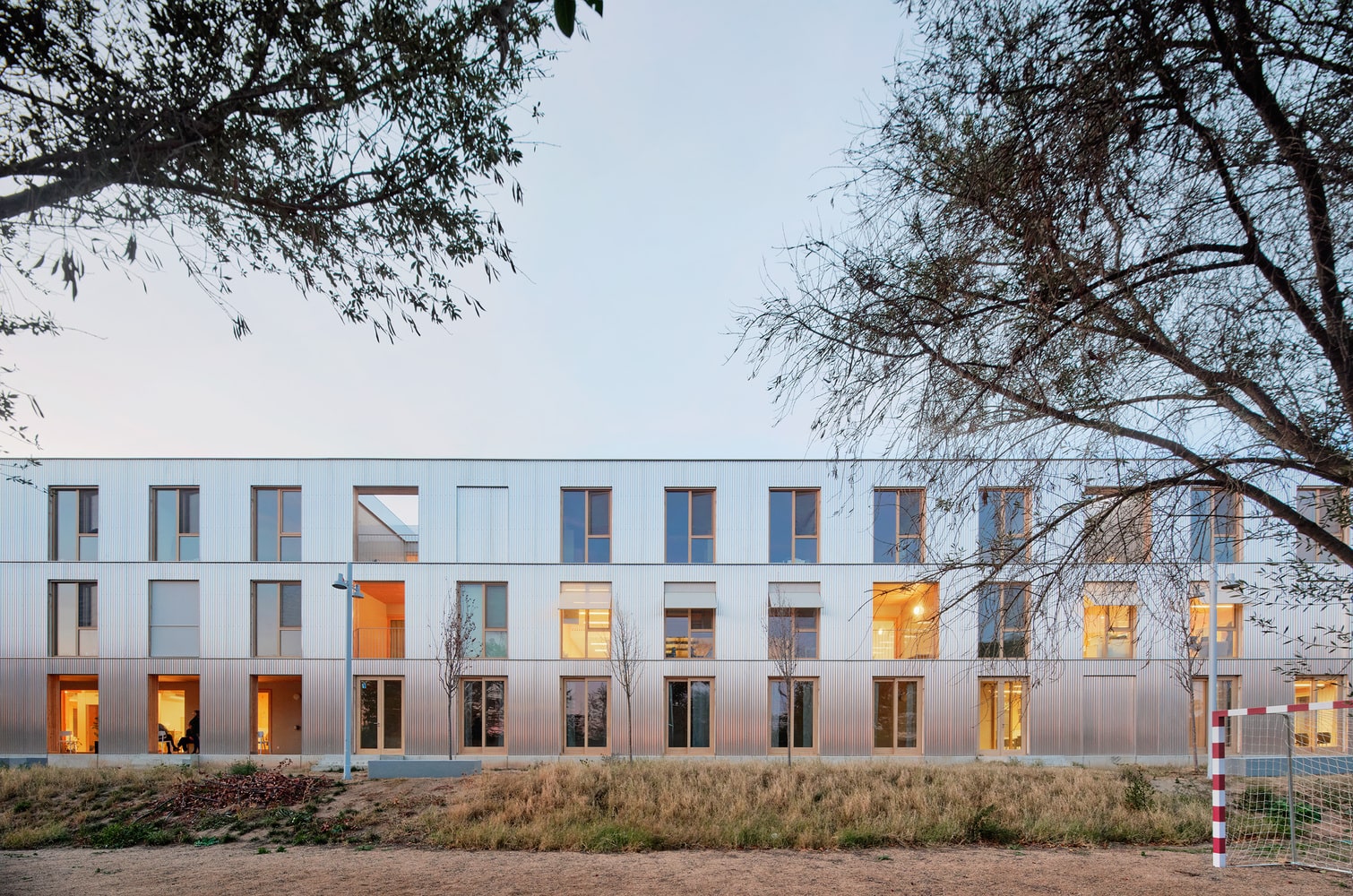



























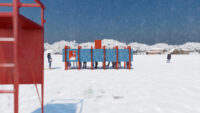
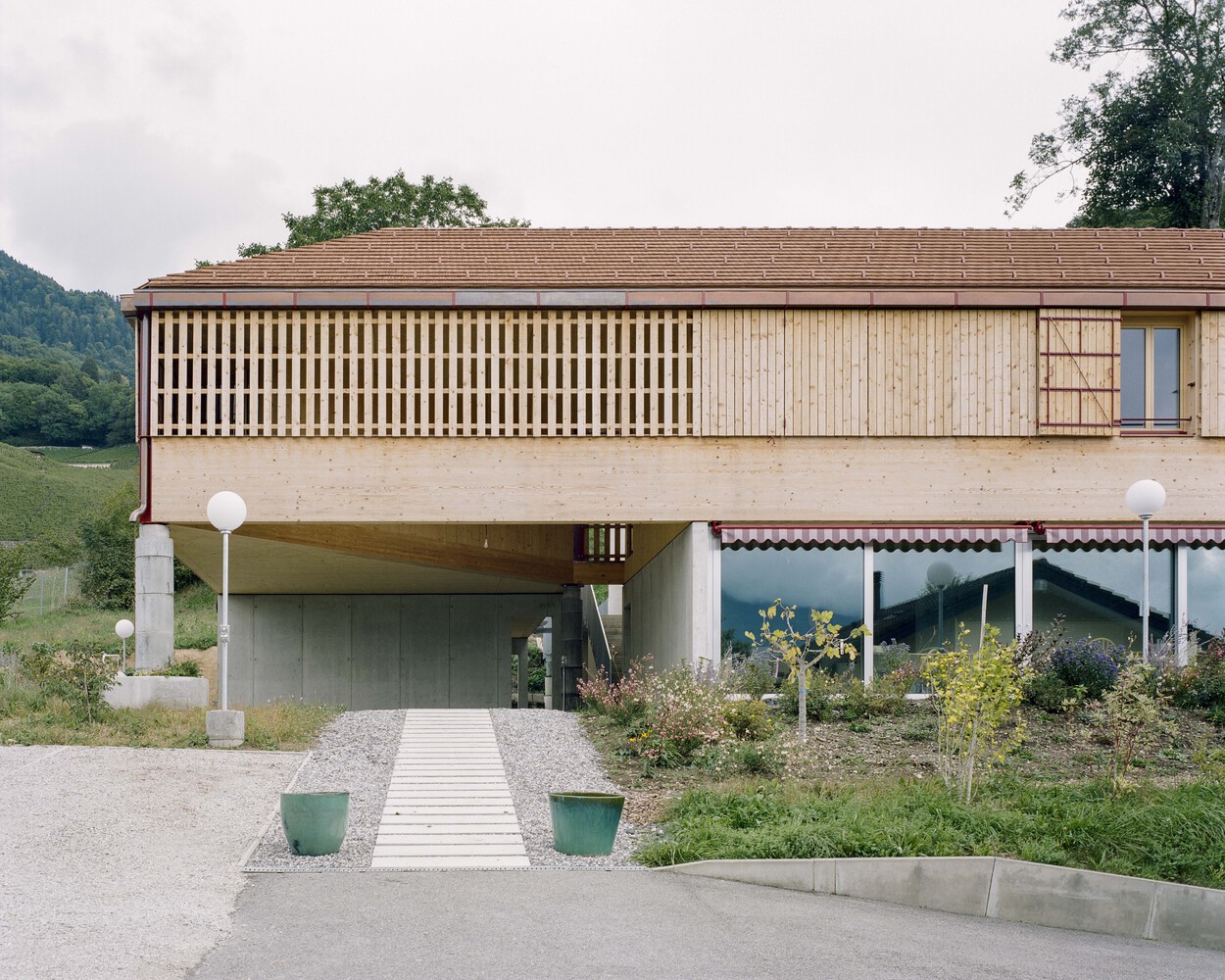


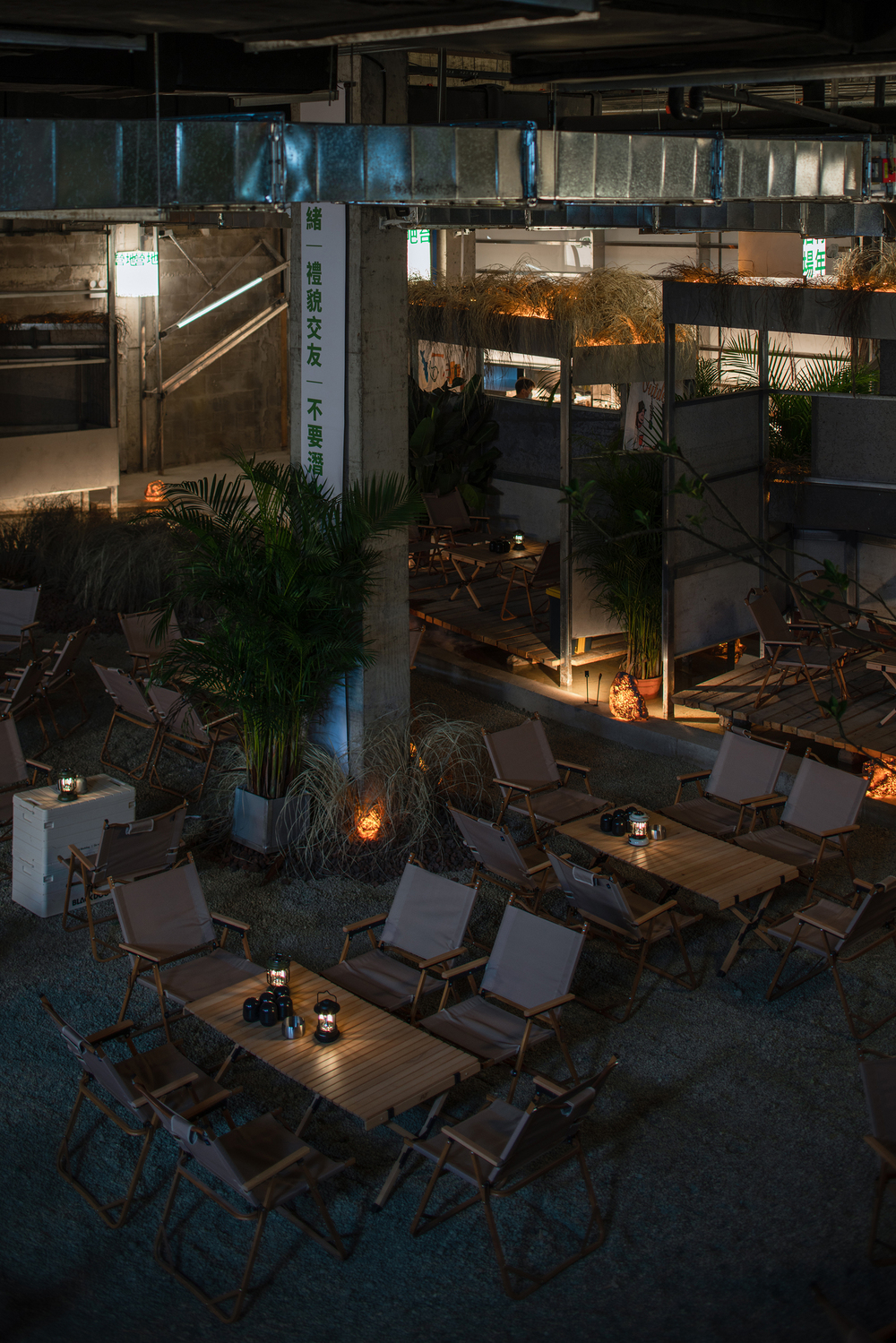
Leave a comment