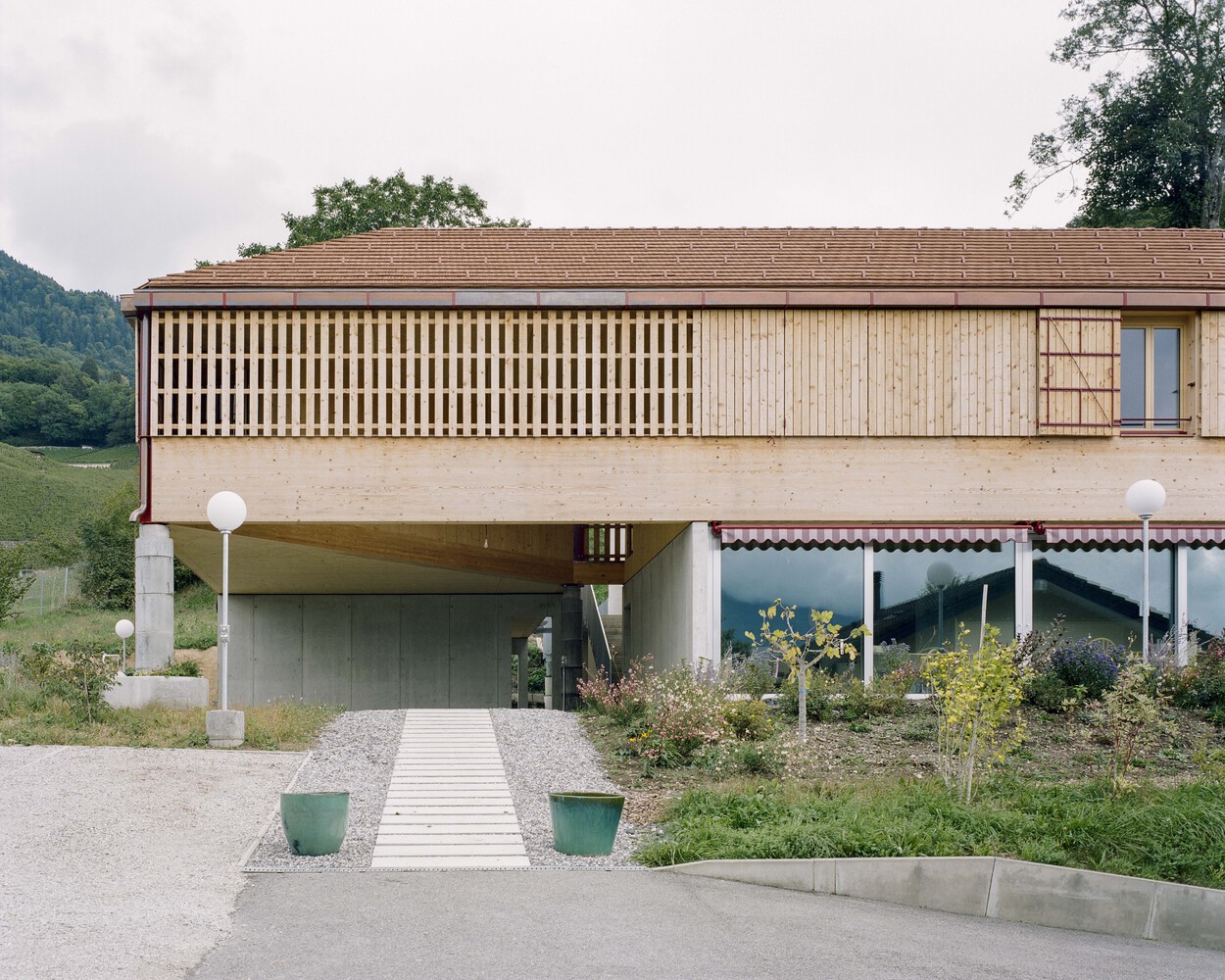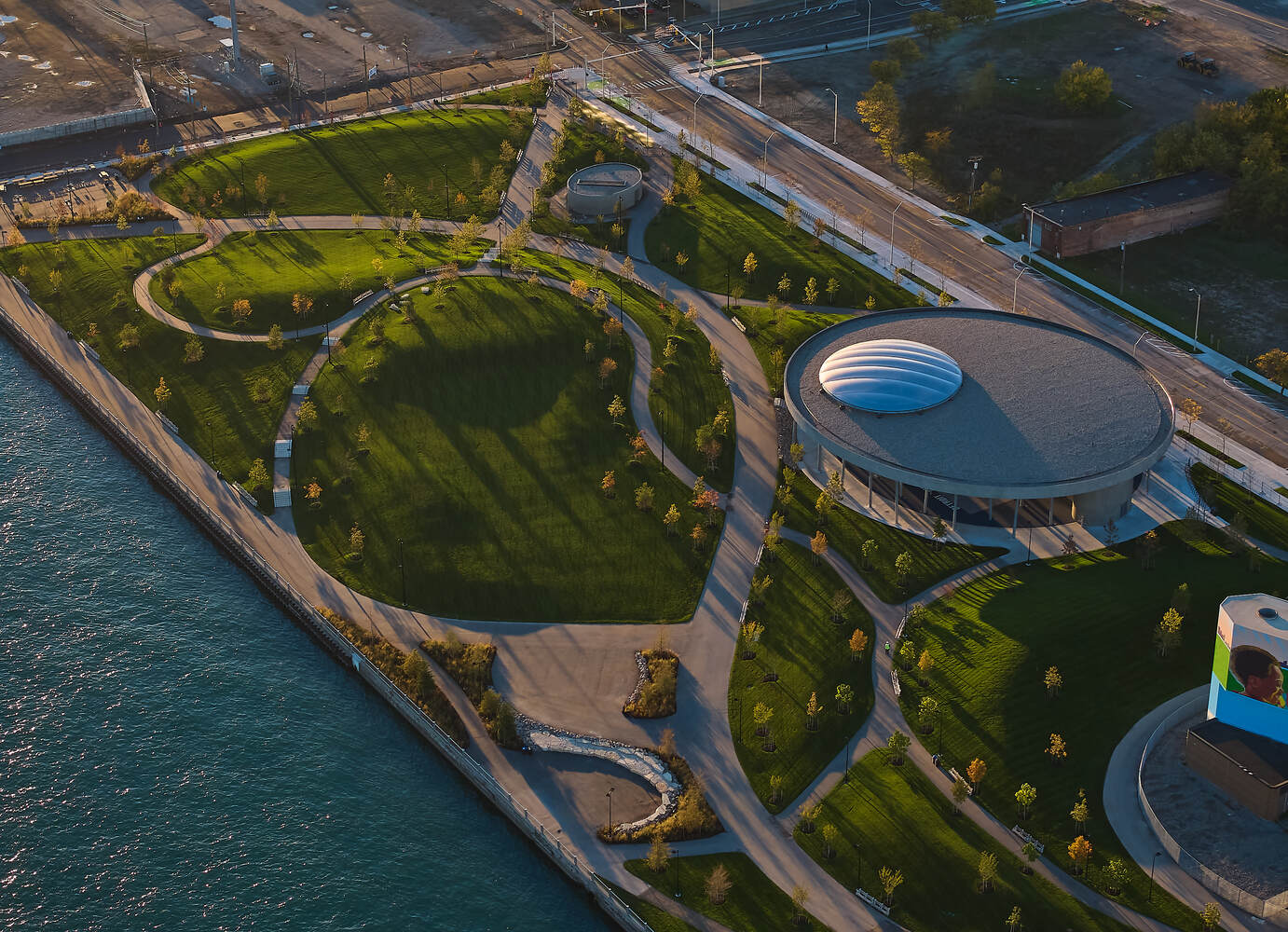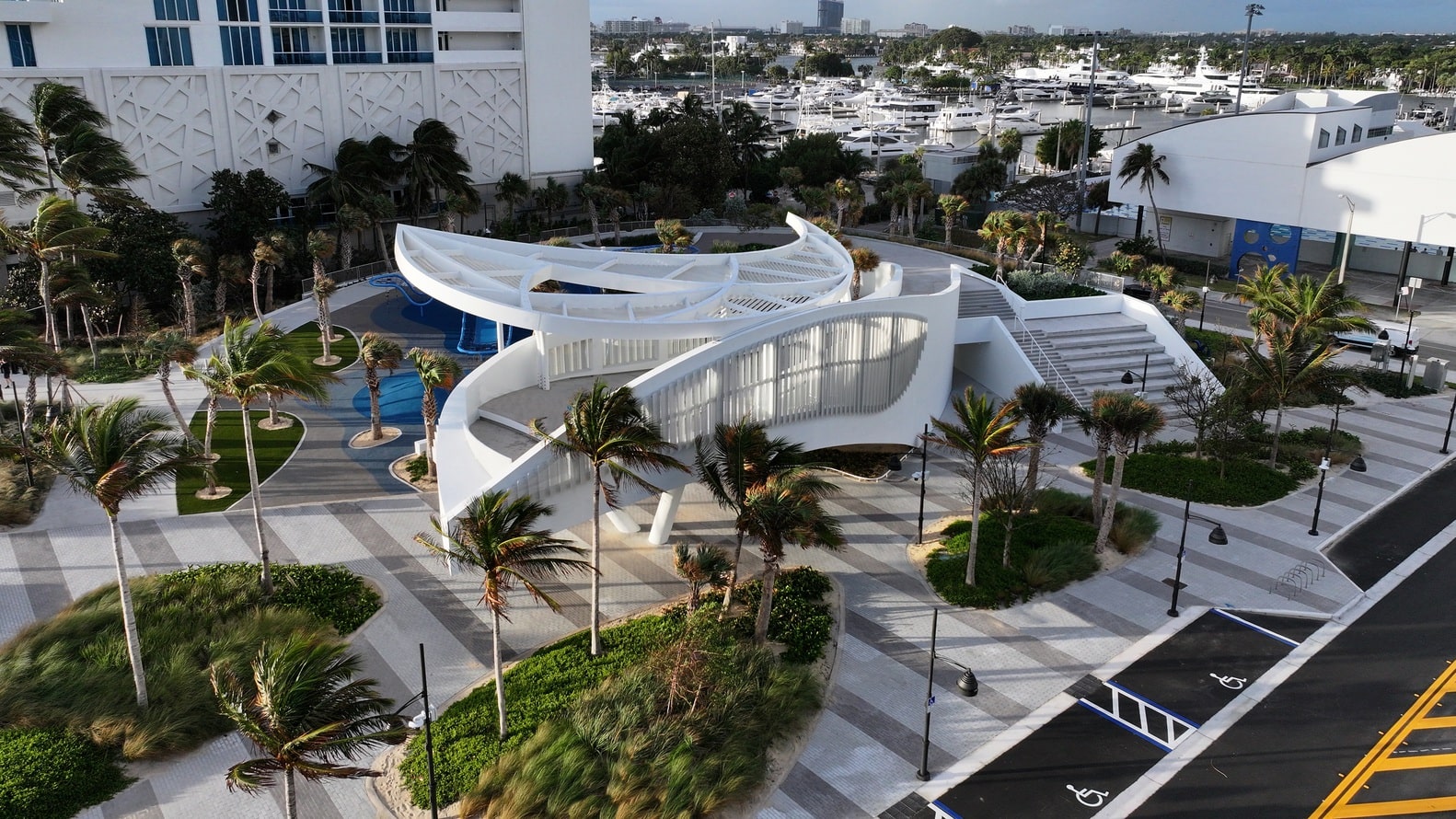- Home
- Articles
- Architectural Portfolio
- Architectral Presentation
- Inspirational Stories
- Architecture News
- Visualization
- BIM Industry
- Facade Design
- Parametric Design
- Career
- Landscape Architecture
- Construction
- Artificial Intelligence
- Sketching
- Design Softwares
- Diagrams
- Writing
- Architectural Tips
- Sustainability
- Courses
- Concept
- Technology
- History & Heritage
- Future of Architecture
- Guides & How-To
- Art & Culture
- Projects
- Interior Design
- Competitions
- Jobs
- Store
- Tools
- More
- Home
- Articles
- Architectural Portfolio
- Architectral Presentation
- Inspirational Stories
- Architecture News
- Visualization
- BIM Industry
- Facade Design
- Parametric Design
- Career
- Landscape Architecture
- Construction
- Artificial Intelligence
- Sketching
- Design Softwares
- Diagrams
- Writing
- Architectural Tips
- Sustainability
- Courses
- Concept
- Technology
- History & Heritage
- Future of Architecture
- Guides & How-To
- Art & Culture
- Projects
- Interior Design
- Competitions
- Jobs
- Store
- Tools
- More
Shelters on Slope: A Sunken Garden Prototype in Jakarta
Located in Jakarta’s vibrant business district, Shelters on Slope (SS) Garden by RAD+ar blends architecture and landscape into a sustainable urban oasis. Featuring a sunken garden wrapped in a lush green roof, the project challenges conventional commercial design by prioritizing adaptability, airflow, and public engagement.
The Shelters on Slope (SS) Garden is a visionary project located in the heart of Jakarta’s bustling business district. Designed by RAD+ar, the development introduces four shelters strategically placed above a tiered, sunken garden wrapped in a lush sloping green roof. This landscape not only accommodates diverse commercial functions but also serves as an architectural experiment that challenges the conventional capitalist model of commercial space.

Rather than prioritizing rigid structures, the design emphasizes simplicity, adaptability, and sustainability. The sunken configuration reduces energy demands while harmonizing with the existing greenery. Visitors experience a wide range of spatial variations, moving through meandering, multi-directional paths shaded beneath the expansive green roof—an oasis that provides relief from Jakarta’s tropical heat.
The roof itself is more than just a cover; it slopes backward, creating natural airflow, shaded setbacks, and fluid connections between the urban boulevard at the front and the calm waters of the urban lake at the rear. Elevated seating platforms positioned above the main garden structure offer unobstructed panoramic views of both landscapes. Functioning simultaneously as a canopy and a tunnel, the roof encourages dynamic natural ventilation while reinforcing the presence of nature as an essential component of the architecture.

At its core, the project seeks to protect one of the last available plots facing the lake from being consumed by conventional shop-house development. Instead, the design preserves the land as a sustainable urban garden that encourages public engagement and environmental stewardship. A sequence of concentric spaces organized around a central court defines the project’s structure, with communal activities anchored at the heart.
The spatial journey begins at the entrance, where a broad pathway leads into a sheltered reception and bar area. From there, guests transition into a skylit lobby that opens toward the main restaurant and inner courtyard. Within these interiors, curved ceilings gradually taper outward, framing views toward the lake and amplifying the connection between indoor and outdoor space.

The sunken court delivers a sensory experience rooted in intimacy and intensity, immersing visitors in an environment that encourages both social interaction and quiet contemplation. Inspired by traditional Indonesian gardens, the design draws parallels with the concept of the grotto—an enclosed yet open natural sanctuary. By evoking imagery of hanging gardens and ancient courtyards, the architecture offers a layered journey through space and time.

The project’s program is distributed across two main levels: the ground and the elevated upper ground. Cantilevered shelter volumes extend outward to provide 360-degree views of both the lively boulevard and the tranquil lakeside, while designated spaces support flexible, temporary uses. This adaptability ensures the project can evolve along with the city’s changing needs.
Throughout, the design demonstrates a dialogue between architecture and landscape. Instead of dominating the site, the built form blends with and defers to nature, allowing vegetation to cascade across its surfaces and climb up onto the roof. Translucent ceilings, interwoven with greenery, create a seamless microcosm filled with pocket gardens—spaces for reflection, relaxation, and playful exploration.

Ultimately, Shelters on Slope redefines commercial garden architecture in Jakarta by merging sustainability, cultural inspiration, and contemporary spatial innovation. It offers not only a destination but also a prototype for future urban development—one where architecture, landscape, and community coexist in balance.
Photography: Mario Wibowo
- commercial landscape design Jakarta
- green roof architecture Indonesia
- innovative urban garden design
- Jakarta business district architecture
- lanscape design
- modern Indonesian architecture
- public space architecture
- RAD+ar architecture projects
- Shelters on Slope Jakarta
- sunken garden architecture
- sustainable architecture in Jakarta
- sustainable architecture in Southeast Asia
- sustainable commercial architecture Jakarta
- urban garden design
- urban park
- Urban park design
Submit your architectural projects
Follow these steps for submission your project. Submission FormLatest Posts
Community Housing in Villy by Madeleine architectes & Studio Francois Nantermod
A cooperative housing project in Villy transforms a grandfather’s home into the...
Basketball Court – Ralph C. Wilson Jr. Centennial Park by Adjaye Associates
Designed by Adjaye Associates, the basketball court at Ralph C. Wilson Jr....
DC Alexander Park by Brooks + Scarpa Architects
Explore the redesign of DC Alexander Park by Brooks + Scarpa Architects,...
Suan San Pocket Park by Shma Company Limited
Suan San Pocket Park in Bangkok transforms a derelict riverside site into...











































Leave a comment