- Home
- Articles
- Architectural Portfolio
- Architectral Presentation
- Inspirational Stories
- Architecture News
- Visualization
- BIM Industry
- Facade Design
- Parametric Design
- Career
- Landscape Architecture
- Construction
- Artificial Intelligence
- Sketching
- Design Softwares
- Diagrams
- Writing
- Architectural Tips
- Sustainability
- Courses
- Concept
- Technology
- History & Heritage
- Future of Architecture
- Guides & How-To
- Art & Culture
- Projects
- Interior Design
- Competitions
- Jobs
- Store
- Tools
- More
- Home
- Articles
- Architectural Portfolio
- Architectral Presentation
- Inspirational Stories
- Architecture News
- Visualization
- BIM Industry
- Facade Design
- Parametric Design
- Career
- Landscape Architecture
- Construction
- Artificial Intelligence
- Sketching
- Design Softwares
- Diagrams
- Writing
- Architectural Tips
- Sustainability
- Courses
- Concept
- Technology
- History & Heritage
- Future of Architecture
- Guides & How-To
- Art & Culture
- Projects
- Interior Design
- Competitions
- Jobs
- Store
- Tools
- More
Science Research Center University of Connecticut by Payette
The Science 1 Research Center at the University of Connecticut redefines lab architecture through light-filled, collaborative spaces embedded in a regenerative landscape. Designed by Payette, it merges advanced research with ecological performance, reducing energy use by 79%. This biophilic, high-performance building models a sustainable, human-centered vision for future campus development.
Set within the heart of the University of Connecticut’s newly planned Northwest Science Quad District, the Science 1 Research Center marks a transformative moment in the campus’s evolution—both architecturally and ecologically. As the inaugural building within a 22-acre district masterplan, the 198,000-square-foot facility is more than a space for interdisciplinary research in materials science and engineering. It is a living demonstration of the university’s broader ambitions for environmental stewardship, collaborative pedagogy, and the integration of architecture with landscape.
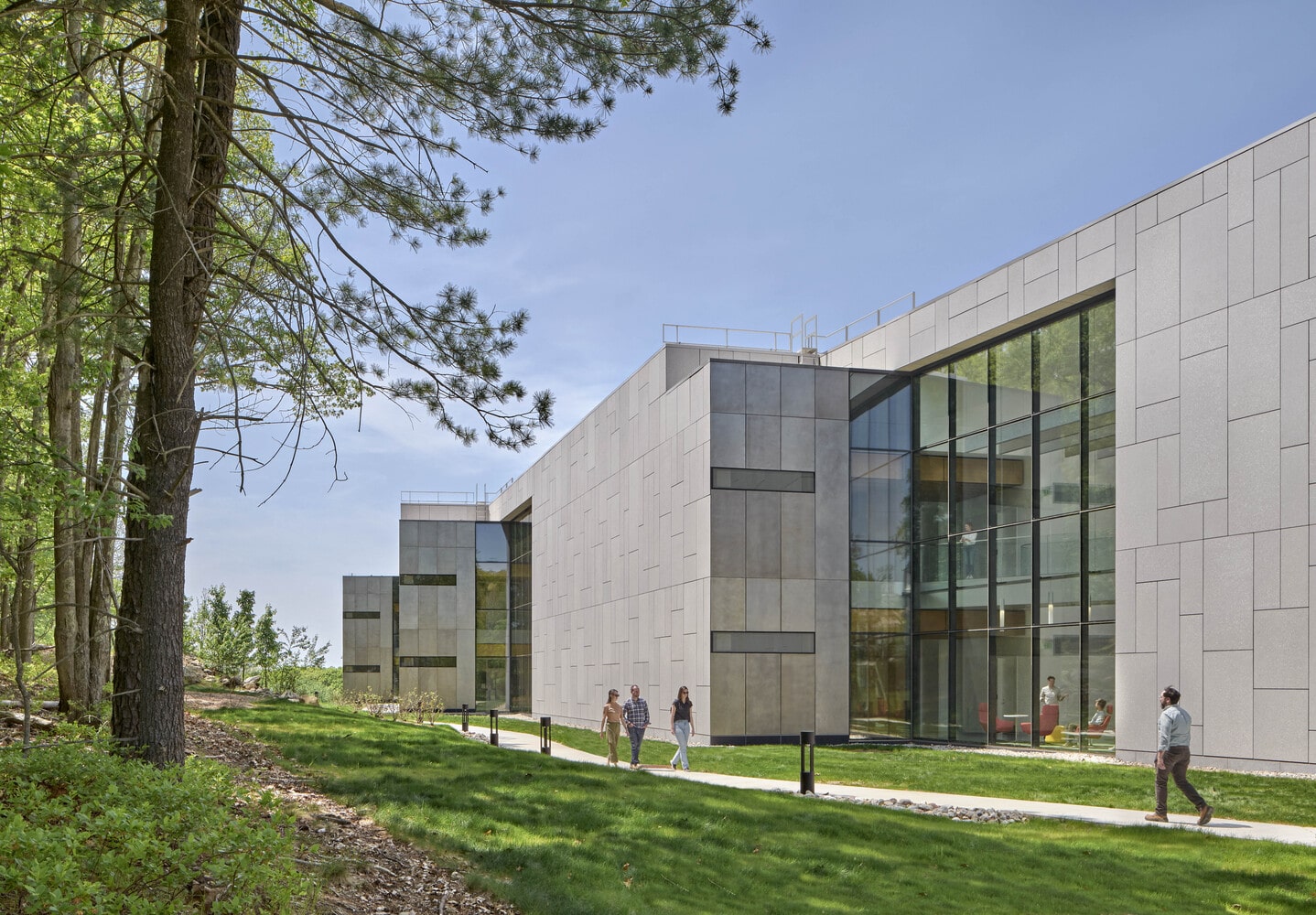
Table of Contents
ToggleA Holistic Vision Rooted in Landscape
From the outset, the project was conceived as a site-building synthesis, with the architecture and surrounding landscape developed in tandem. The research center is not merely a building placed on a site; rather, it is intricately embedded into a larger landscape framework that shapes circulation, water management, and user experience.
The building is partially embedded into a sloped hillside, reducing its apparent scale and establishing a grounded, contextual presence. The design leverages this topography by orienting the ground floor public spaces toward a sequence of cascading bioretention areas that manage stormwater through a visible and dynamic ecological process. This natural filtration system, combined with a meandering pedestrian path and native vegetation, creates an immersive outdoor environment that highlights the university’s commitment to sustainable urban planning and STEM education.
An Innovative Interior Ecosystem
Internally, the building offers a nuanced response to the needs of modern scientific research. The typical lab building—often characterized by long corridors, enclosed spaces, and minimal daylight—has been reimagined here as a porous, light-filled environment that supports both individual focus and interdisciplinary collaboration.
The upper two floors host the majority of laboratory spaces, while the ground level accommodates public programs and connects directly to the landscape. At the heart of the building’s interior organization is a system of four double-height, skylit “neighborhoods,” each acting as a communal anchor surrounded by laboratories and desk areas. These neighborhoods offer expansive views of the adjacent woodland, providing researchers with a continual visual link to nature—a proven contributor to well-being and mental clarity.
Each laboratory features a semi-private “front porch”—a buffer space that transitions between focused research zones and shared environments. A web of circulation paths—some direct, others deliberately “discovered”—weaves these neighborhoods together, fostering spontaneous encounters and informal collaboration.
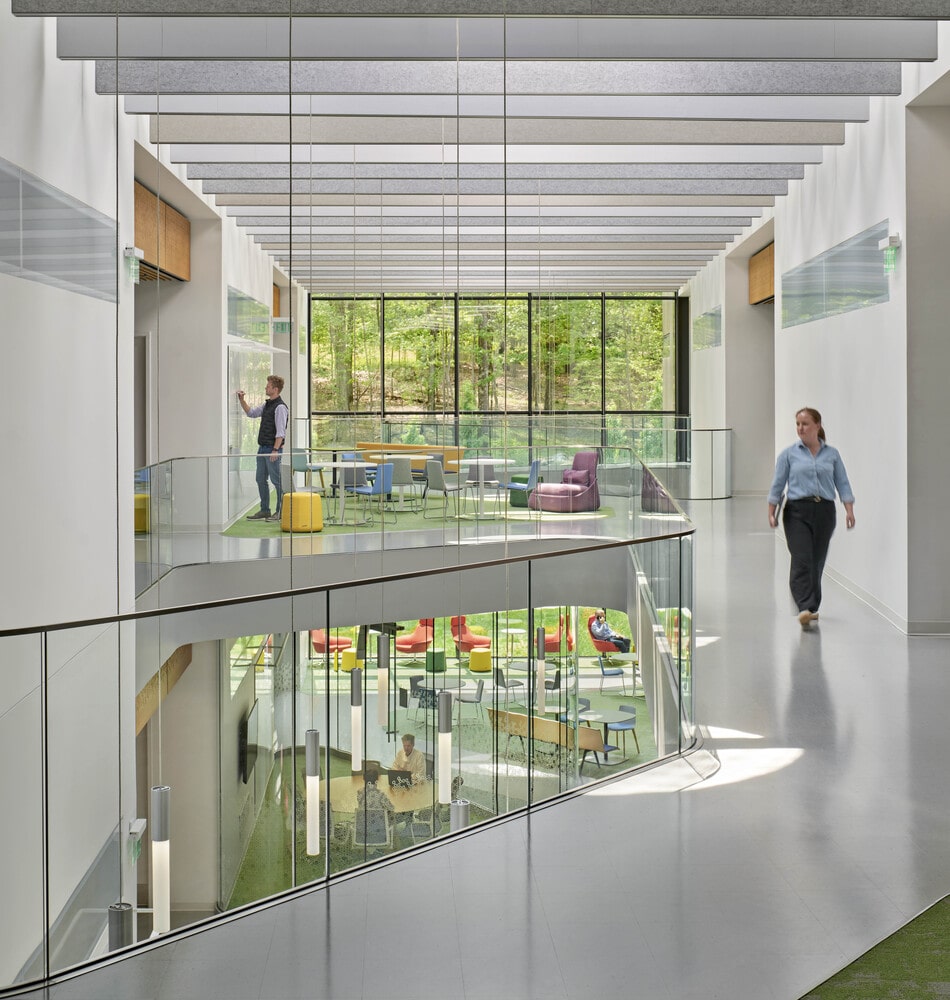
Light, Material, and Temporal Experience
Daylight is a central design element, brought in through a combination of baffled skylights, full-height glazing, and light-reflective surfaces. The play of natural light across walls and corridors offers a subtle, ever-changing awareness of time and season. These luminous qualities are complemented by an organic material palette: warm wood tones, soft green hues, and fluid forms populate the interior, evoking a sense of calm and continuity.
In contrast to the sterile aesthetic typical of laboratory buildings, Science 1 embraces a biophilic approach—infusing workspaces with tactile materials and natural color palettes to create a more humane and inspiring atmosphere for researchers and students alike.
Performance-Driven Sustainability
Science 1 is a high-performance building that achieves remarkable environmental outcomes through an integrated systems approach. It reduces overall energy use by 79% through a range of passive and active strategies. A dedicated outside air system provides ventilation without air recirculation, and a cascading air system ensures that clean air flows from lower-risk to higher-risk zones, significantly improving both safety and efficiency.
The building employs low-energy hydronic heating and cooling via radiant ceiling panels in offices and chilled beams in labs. The active learning room features a displacement ventilation system for optimal thermal comfort and air quality.
A heat-pump chiller system reclaims and redistributes waste heat, reducing dependence on campus-wide chilled water and steam. Meanwhile, a 521 kW rooftop photovoltaic array offsets approximately 14% of the building’s total energy demand. All fume hoods are equipped with automatic sash closers and run at low face velocities to further optimize energy consumption. The building envelope features triple-pane glazing, ensuring thermal performance without sacrificing transparency or daylight access.
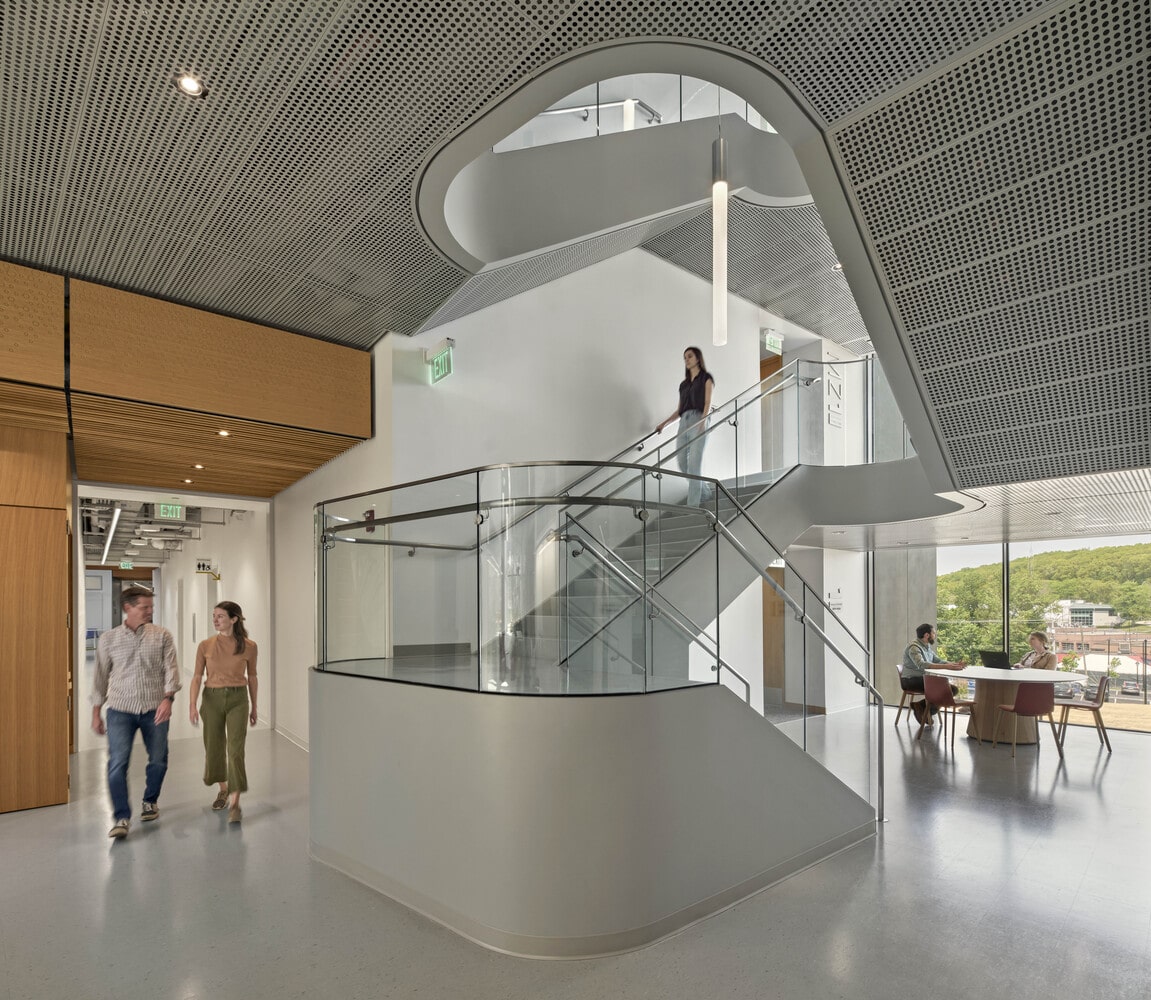
A Blueprint for the Future of Campus Design
With Science 1, Payette has delivered more than a laboratory building; they have realized a blueprint for future campus development that unites ecological resilience, human-centered design, and advanced research infrastructure. The result is a building that is at once highly functional and deeply contextual, offering a compelling new paradigm for how academic research spaces can perform—not just scientifically, but socially, environmentally, and architecturally.
Photography: Robert Benson
- Academic sustainability strategies
- Biophilic laboratory design
- Ecological campus planning
- Energy-efficient lab architecture
- High-performance building design
- Innovative research facility design
- Interdisciplinary lab design
- Lab design with natural daylight
- landscape-integrated architecture
- LEED-oriented campus development
- Net-zero ready academic building
- Passive and active systems in architecture
- Payette Architects
- Radiant heating and chilled beams
- Rooftop photovoltaic integration
- Science 1 Research Center
- Science building with skylights
- STEM campus architecture
- Sustainable research building
- University of Connecticut architecture
I create and manage digital content for architecture-focused platforms, specializing in blog writing, short-form video editing, visual content production, and social media coordination. With a strong background in project and team management, I bring structure and creativity to every stage of content production. My skills in marketing, visual design, and strategic planning enable me to deliver impactful, brand-aligned results.
Submit your architectural projects
Follow these steps for submission your project. Submission FormLatest Posts
Valle d’Aosta University Campus by Mario Cucinella Architects
Mario Cucinella Architects’ Valle d’Aosta University Campus transforms a historic military site...
Soochow University Future Campus Phase 1 by Nikken Sekkei
Soochow University Future Campus Phase 1 by Nikken Sekkei blends academic, residential,...
Learning Center at the Central Campus of USTC by Heimat Architects
Heimat Architects’ Learning Center at USTC transforms a neglected campus corner into...
XAMK Kymenlaakso University of Applied Sciences by Architects NRT & AOR Architects
XAMK’s new Kotka campus by NRT and AOR Architects redefines the harbor...


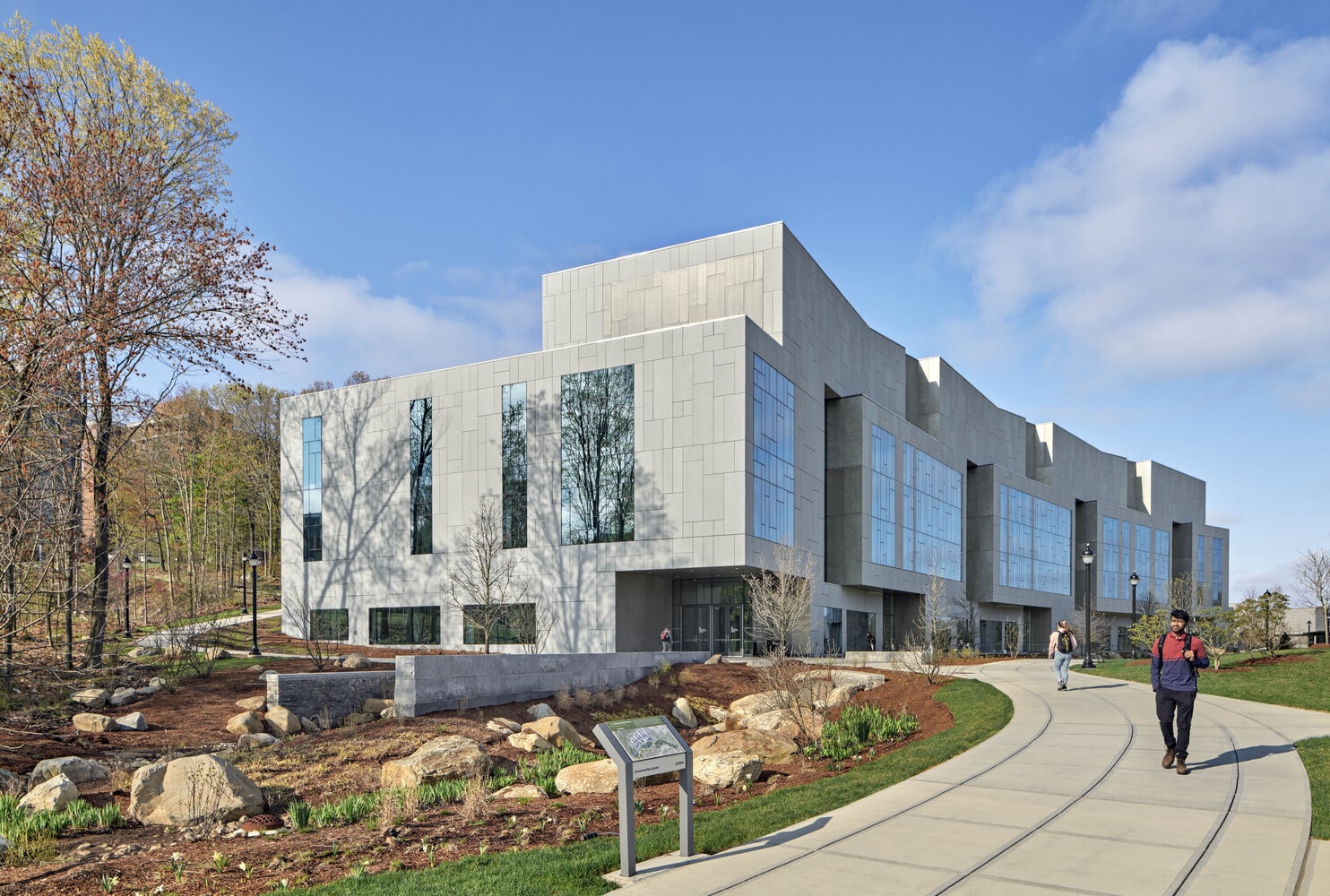
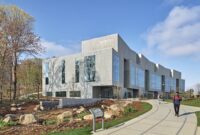
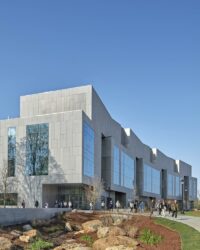
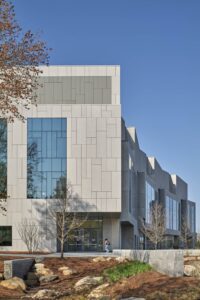
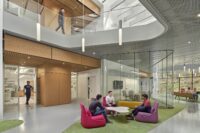
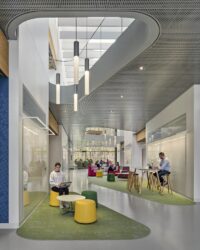
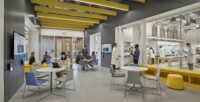
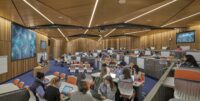
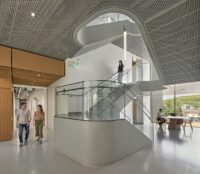
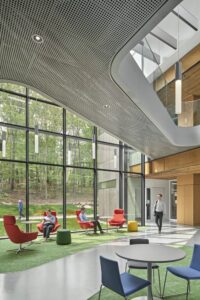
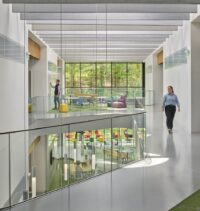
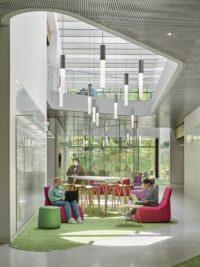
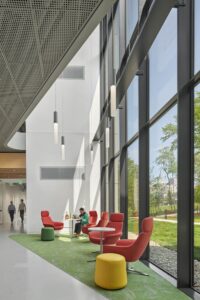
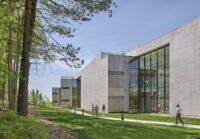
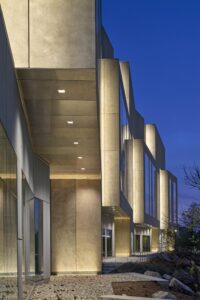

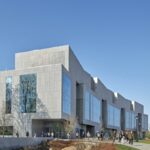
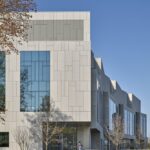
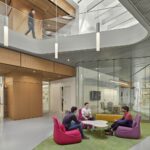
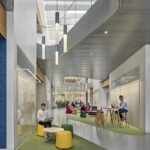
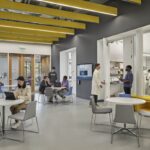
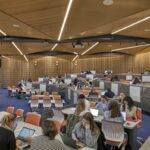
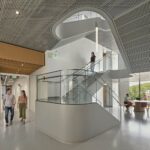
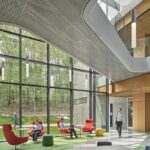
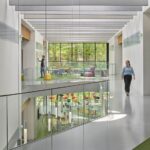
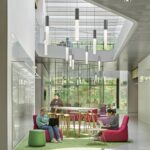
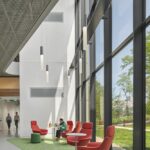
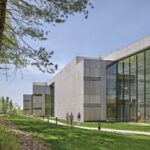
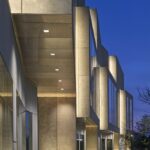










Leave a comment