- Home
- Articles
- Architectural Portfolio
- Architectral Presentation
- Inspirational Stories
- Architecture News
- Visualization
- BIM Industry
- Facade Design
- Parametric Design
- Career
- Landscape Architecture
- Construction
- Artificial Intelligence
- Sketching
- Design Softwares
- Diagrams
- Writing
- Architectural Tips
- Sustainability
- Courses
- Concept
- Technology
- History & Heritage
- Future of Architecture
- Guides & How-To
- Art & Culture
- Projects
- Interior Design
- Competitions
- Jobs
- Store
- Tools
- More
- Home
- Articles
- Architectural Portfolio
- Architectral Presentation
- Inspirational Stories
- Architecture News
- Visualization
- BIM Industry
- Facade Design
- Parametric Design
- Career
- Landscape Architecture
- Construction
- Artificial Intelligence
- Sketching
- Design Softwares
- Diagrams
- Writing
- Architectural Tips
- Sustainability
- Courses
- Concept
- Technology
- History & Heritage
- Future of Architecture
- Guides & How-To
- Art & Culture
- Projects
- Interior Design
- Competitions
- Jobs
- Store
- Tools
- More
QNR06 Ceilândia Housing Sector by VAGA Architecture
Winner of the national competition, the QNR06 Housing Sector project in Ceilândia, Brazil, reimagines urban living through housing, productive green spaces, and social infrastructure. Designed by VAGA Arquitetura, Atelier Daniel Corsi, SAU, Urbem, and Arquitetura Rural, the proposal integrates public squares, markets, schools, and housing into a vibrant and inclusive urban center. More than a housing project, it’s a vision for sustainable growth, economic vitality, and community life.
Winner of the national competition, the urban design project for the QNR06 Housing Sector in Ceilândia – Federal District, signed by VAGA Arquitetura (an architecture office based in São Paulo, Brazil), Atelier Daniel Corsi, SAU, Urbem, and Arquitetura Rural, proposes the implementation of a large square with green space as the structural axis of a new urban space. The proposal seeks to articulate economic and social dimensions, which are fundamental to the creation of a qualified urban environment.
The project covers all aspects of urban planning: public spaces, road system, and the architecture of all buildings, with emphasis on the housing units provided for by the federal program Minha Casa, Minha Vida (a Brazilian federal government program that helps low- and middle-income people buy their own homes).
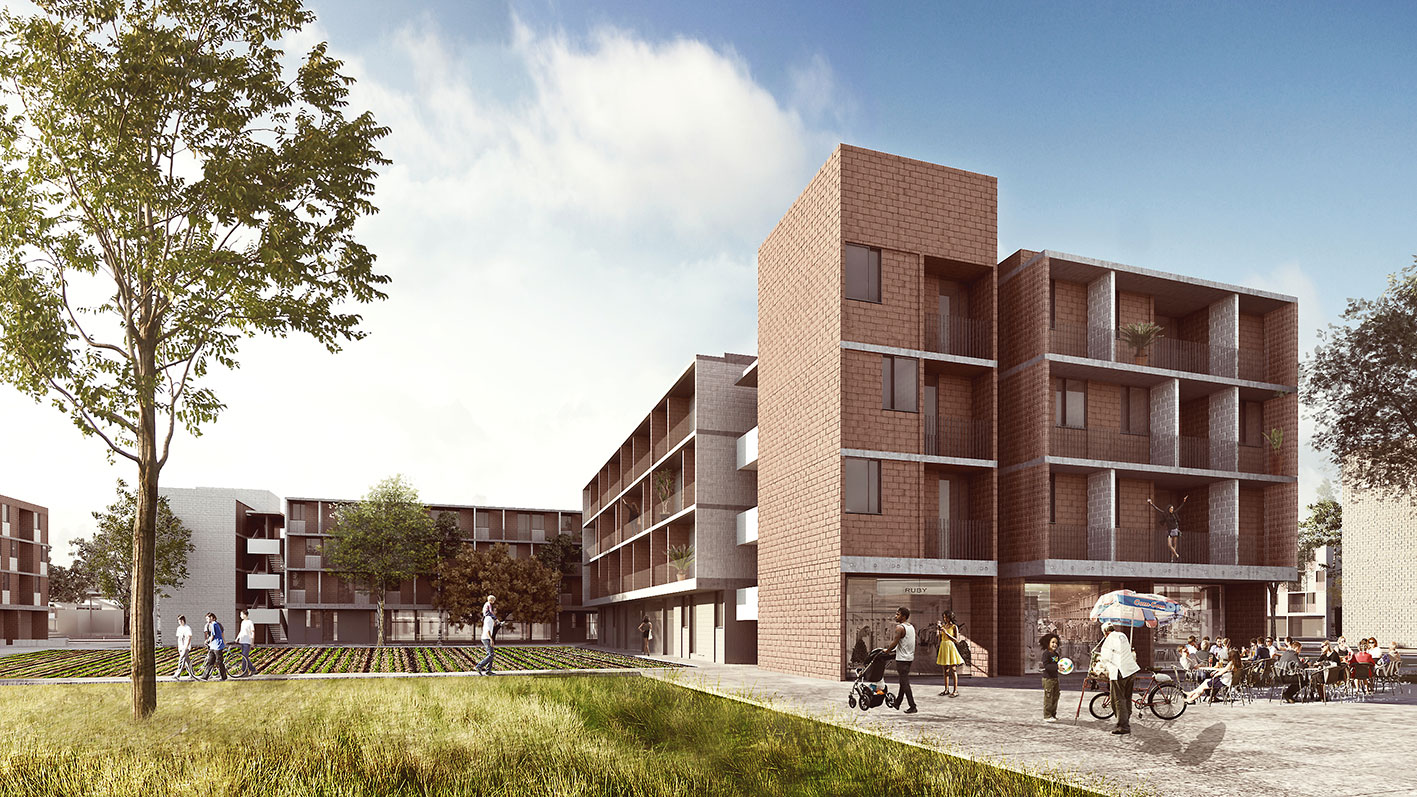
Despite the social and economic growth of the population of Ceilândia—now with about 500,000 inhabitants—the neighborhood still lacks urban infrastructure compatible with this progress. In this scenario, the architects identified that the main challenge was not only to meet the demand for housing but also to inaugurate a new urban center capable of generating income, employment, and new opportunities, consolidating the right to the city.
The proposal is organized around a large central space that concentrates productive activities linked to the local context, such as organic agriculture, as well as civic spaces focused on coexistence and cultural promotion. Around this square, residential and commercial uses are distributed, promoting vitality throughout the day and fostering relevant production chains.
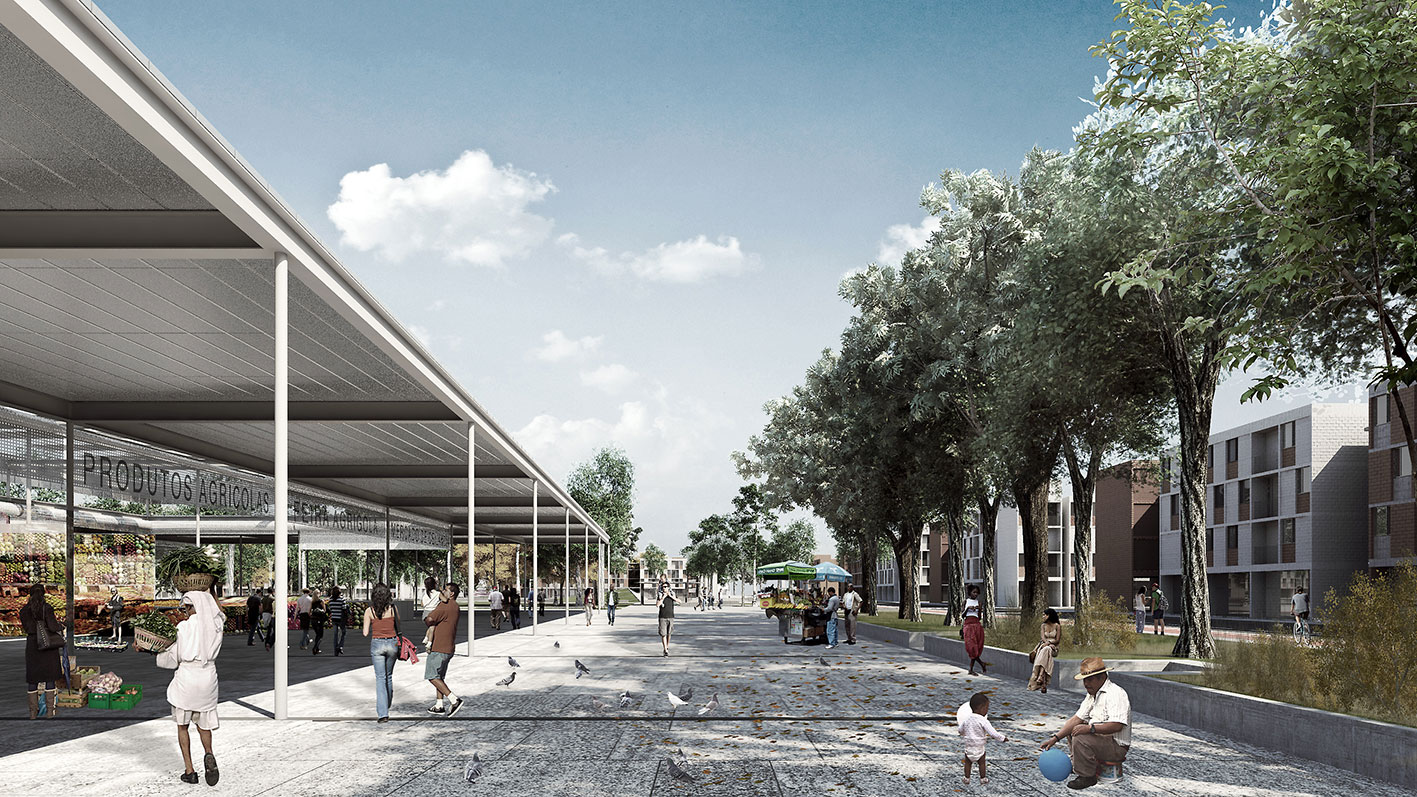
An example of this is the market located on one of the corners of the square—inspired by traditional regional markets—which boosts the local economy by selling products grown in the square itself and the surrounding area, while also housing bars and restaurants that promote social interaction in the public space.
The proposal also establishes connections with the existing urban fabric, creating zones of transition and continuity with neighboring neighborhoods. The proximity of the highway is used for the distribution of agricultural production, with the implementation of warehouses for logistics, storage, and recycling.
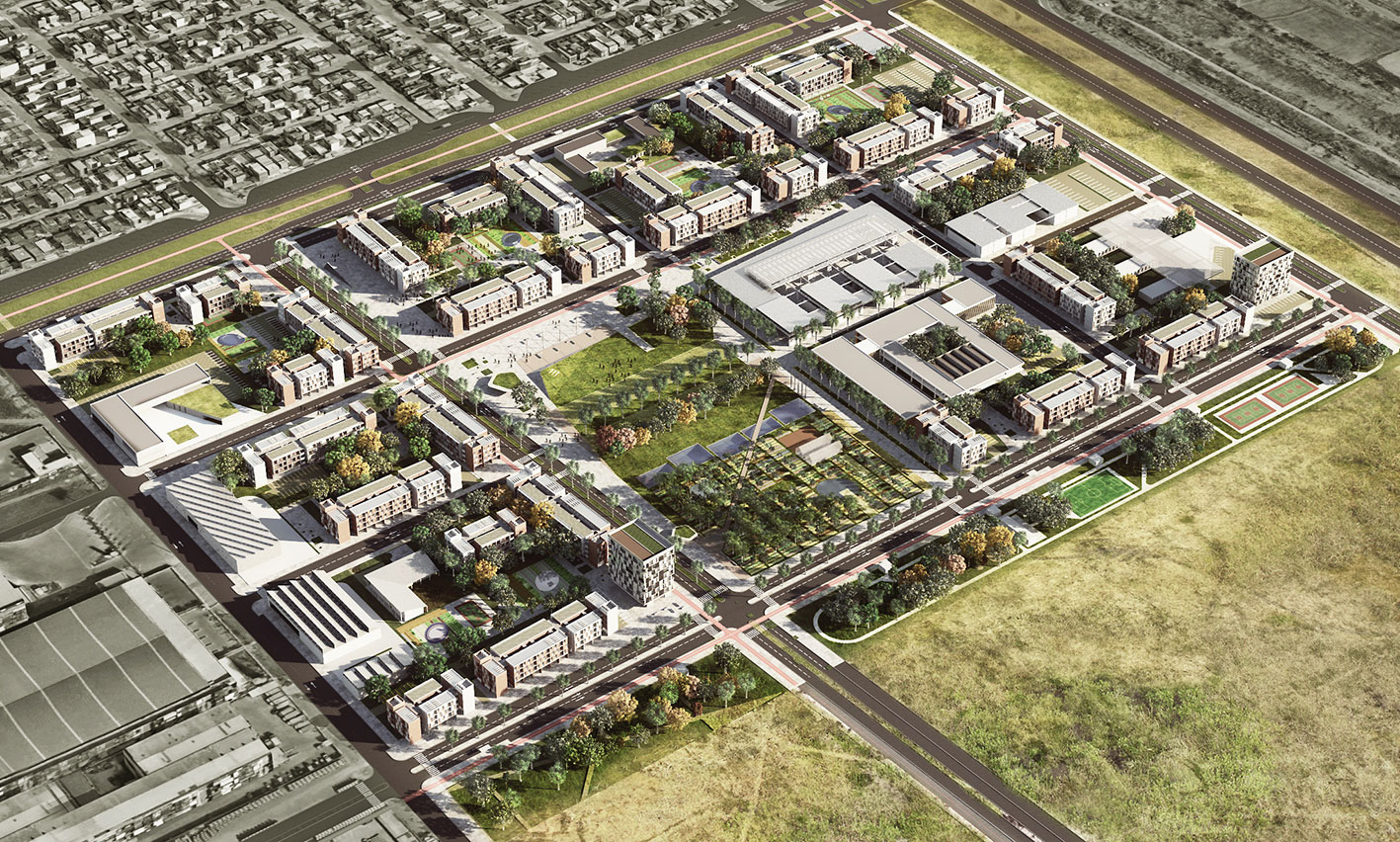
The 1,250 housing units accommodate approximately 4,300 inhabitants and are concentrated in a specific area of the neighborhood, which also houses the new Early Childhood Education Center. At the other end, an extensive green strip with sports facilities acts as a natural barrier to the prevailing winter winds, as well as providing refuge for local wildlife. To the south, warehouses for rent and sale were planned, linked to the adjacent industrial area.
Large access squares serve as portals to the internal boulevards, promoting the flow of people and goods amid diverse uses. The road system includes different modes of transportation—buses, cars, bike lanes, and sidewalks—organized in an integrated manner.
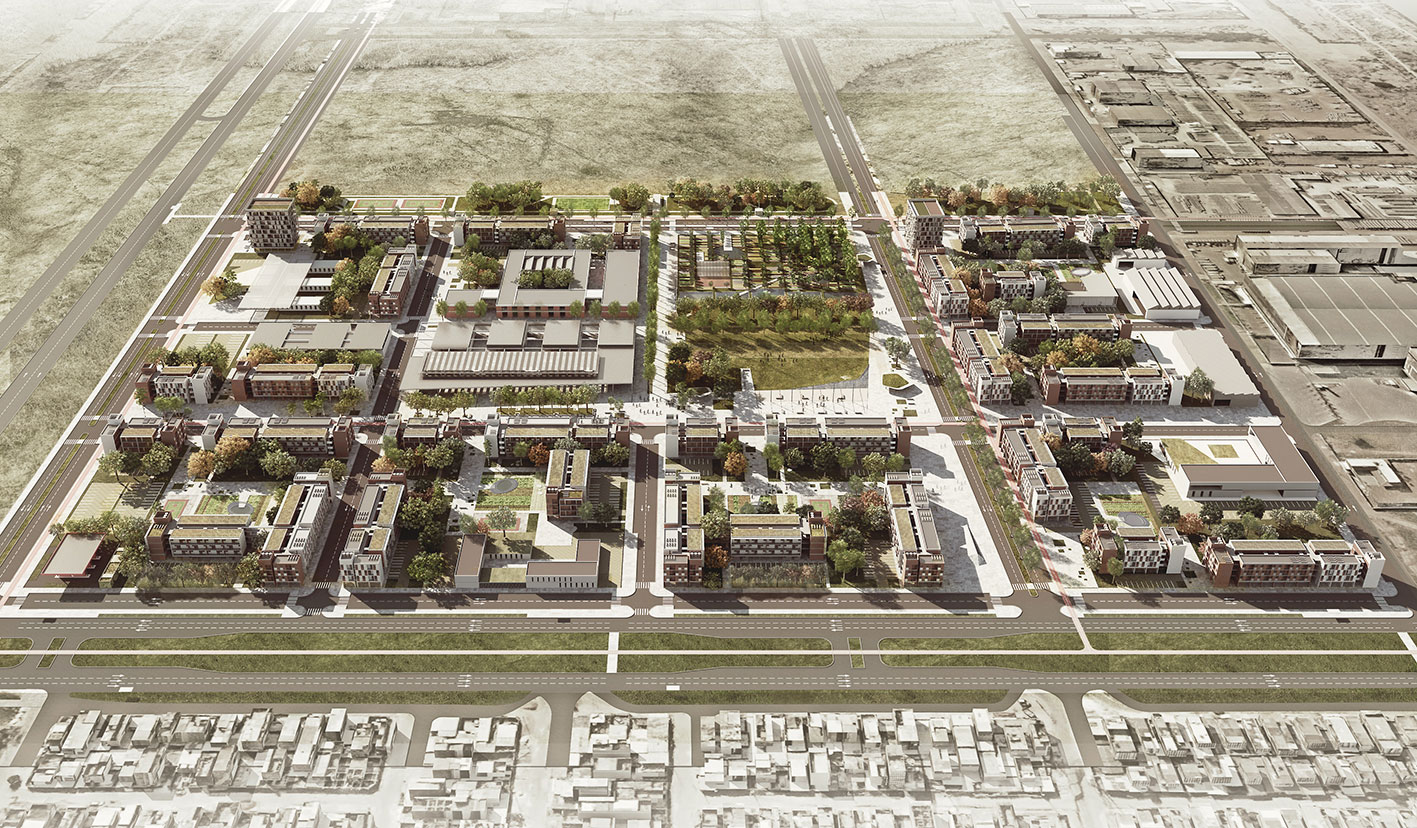
The interiors of the blocks were designed as gradual transitions between public and residential areas. The diverse types of housing cater to different family profiles and income brackets, with independent access and a direct relationship with the public space, with constructions based on criteria of economic, construction standardization, agility, and sustainability.
The commercial areas were strategically positioned, with a large central market, active facades on the main streets and along the highway, activating the access squares and ensuring the attractiveness of the space. Vertical buildings, intended for uses such as offices and clinics, were implemented in strategic areas of the new structural road.
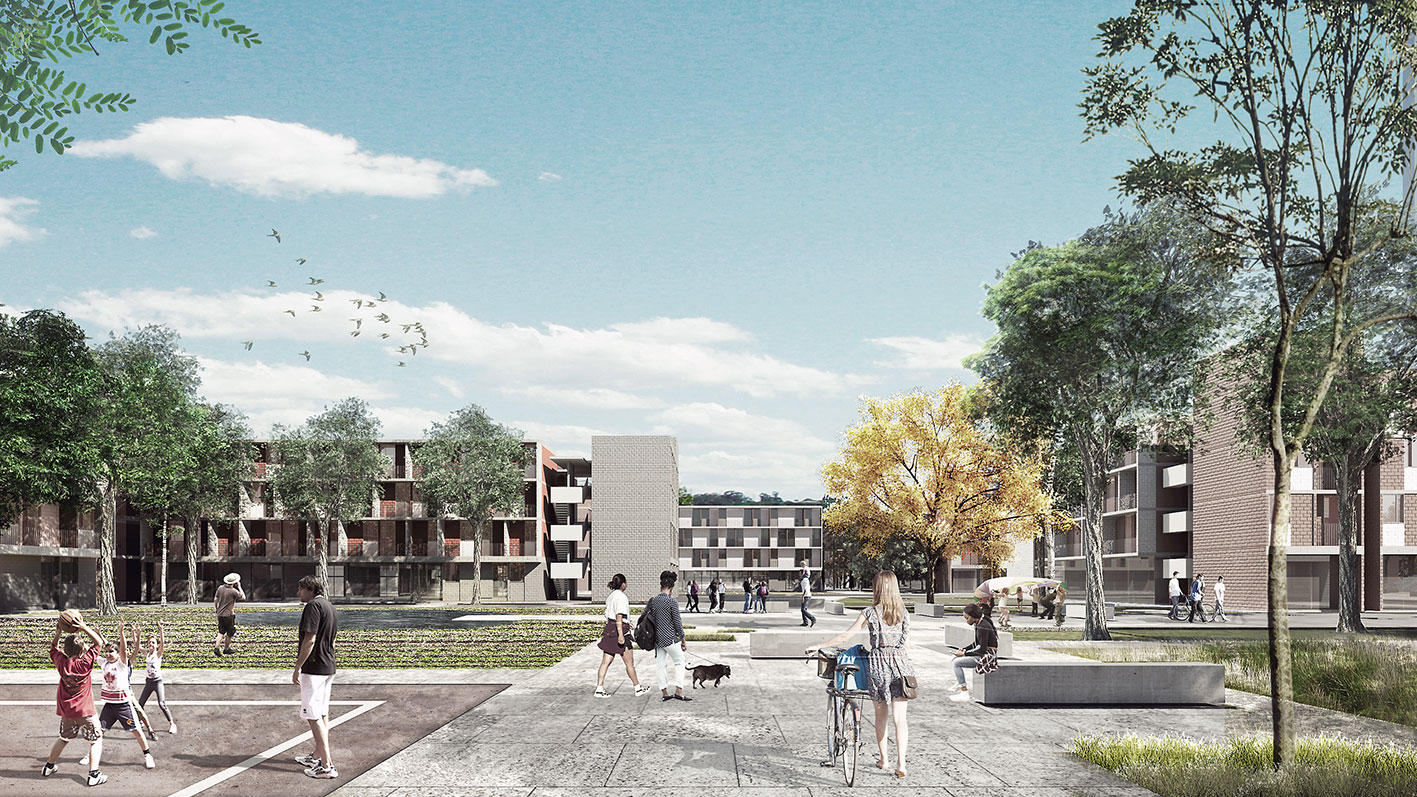
Essential public infrastructure was also incorporated, such as an Elementary School, a Preschool, a Basic Health Unit, a Police Station, and a Social Assistance Reference Center, all located on specific lots.
In accordance with the guidelines of the tender notice, the project also includes a production base consisting of schools of agriculture, administration, and gastronomy, integrated into the proposed market. This structure strengthens the local production chain and contributes to the professional qualification of the population.
- Brazilian architecture competitions
- Ceilândia urban infrastructure
- Community-Centered Architecture
- contemporary Brazilian urbanism
- cultural and social urban spaces
- economic development through urban design
- green public spaces Ceilândia
- inclusive housing architecture
- Minha Casa Minha Vida housing
- mixed-use urban design
- productive public spaces Brazil
- QNR06 Housing Sector Ceilândia
- social housing projects Brazil
- sustainable urban planning Brazil
- urban design Brazil
- urban planning Federal District Brazil
- VAGA Arquitetura projects
Submit your architectural projects
Follow these steps for submission your project. Submission FormLatest Posts
Le Pont Residential Development by Shma Company Limited
Le Pont Residential Development by Shma Company Limited in Hong Kong’s Tai...
Karen Blixens Plads by COBE
Stretching across more than 20,000 square meters, Karen Blixens Plads by COBE is...
Reforma Project
The intervention proposal, titled “Re-Forma,” aims to revitalize Paseo de la Reforma...
Urban Village Development
A largely independently co-ordinated community dwelling emerges from these individual housing units....


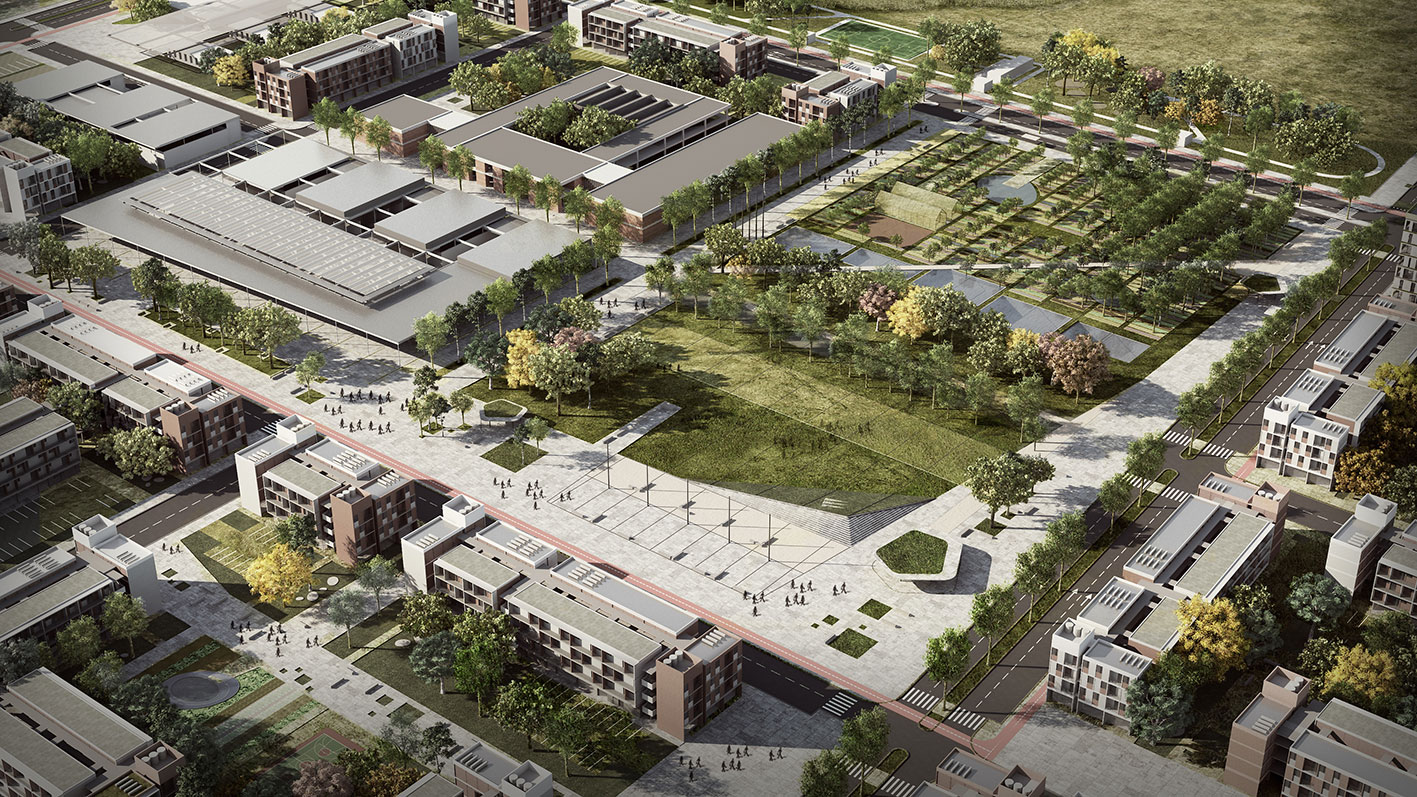


































Leave a comment