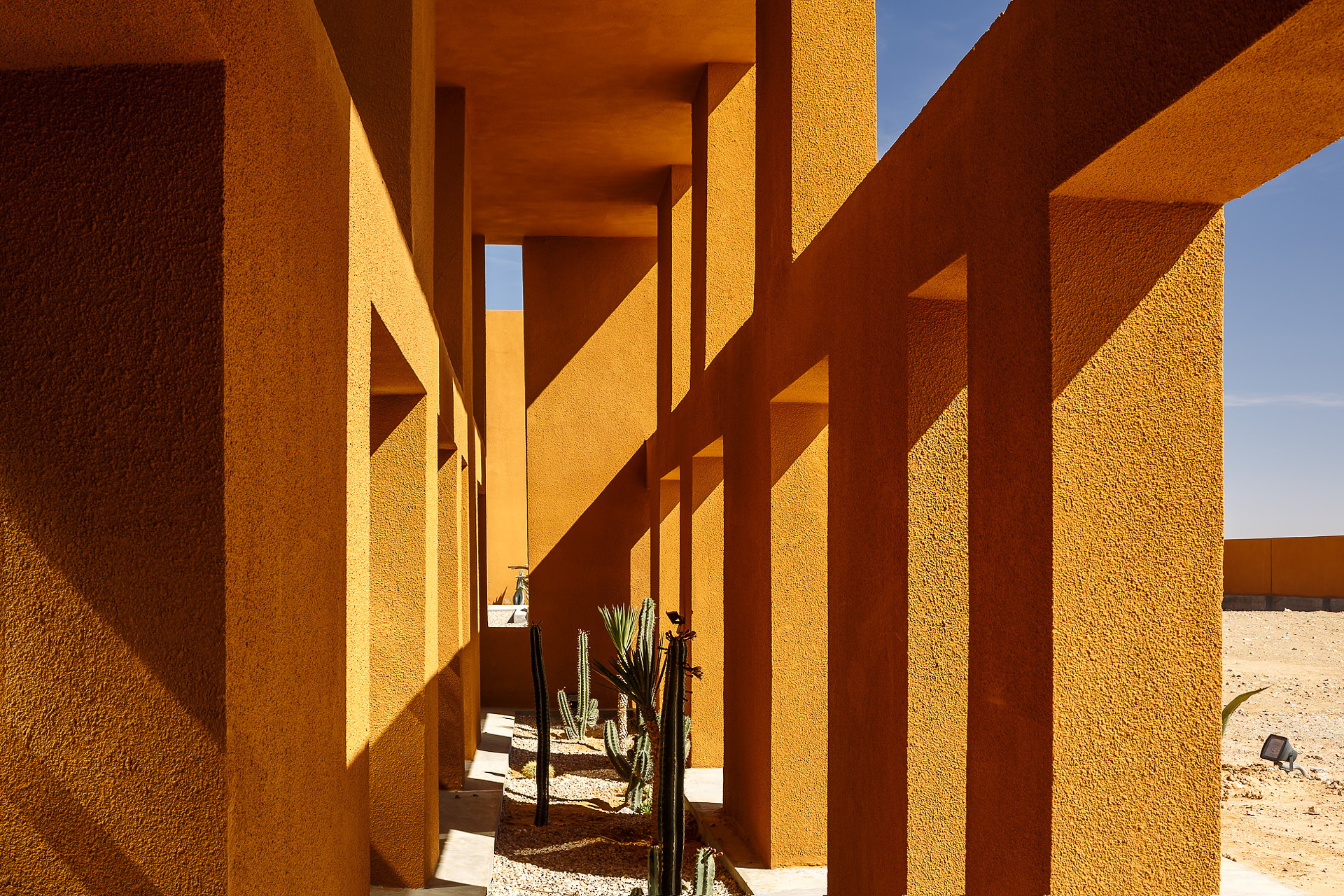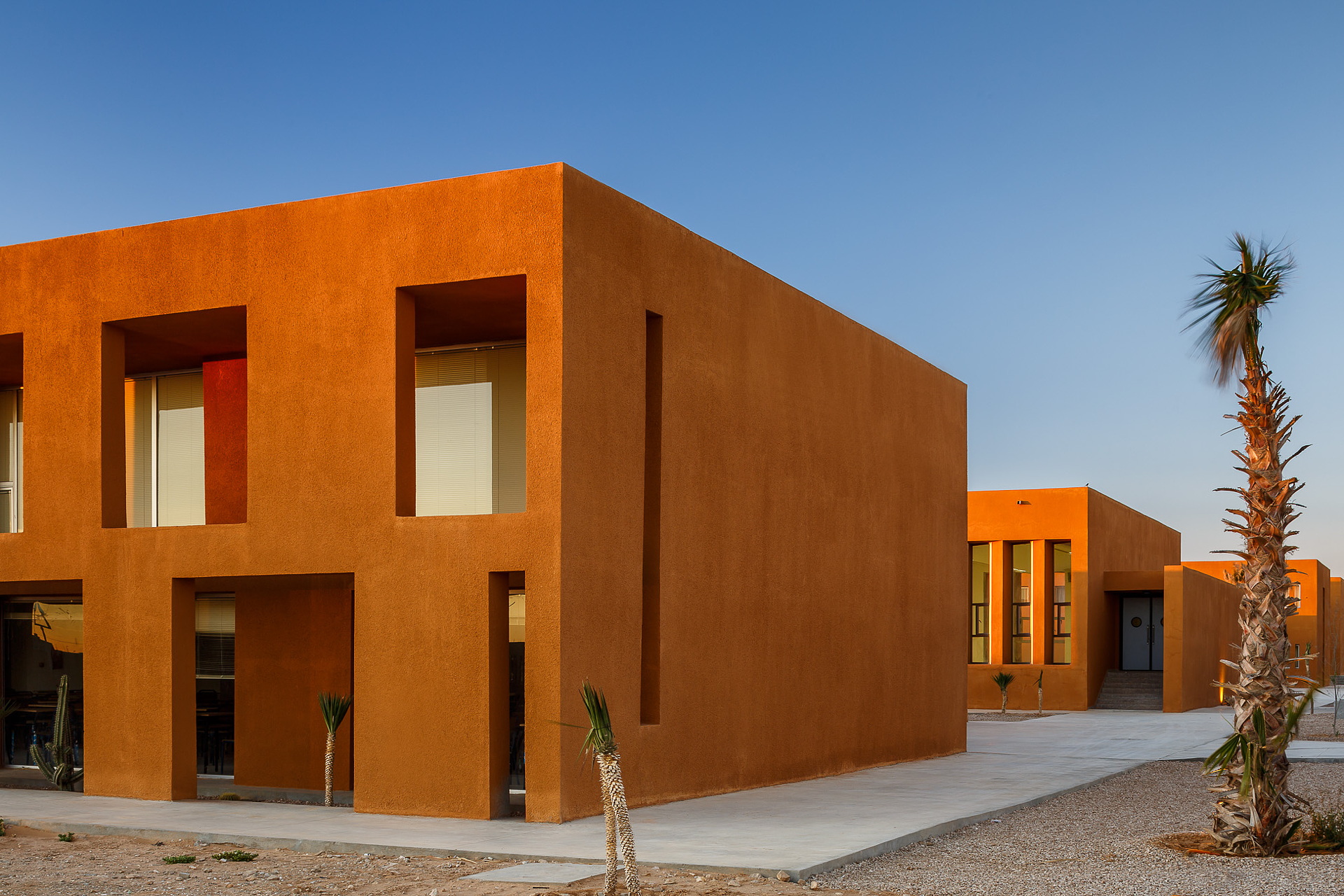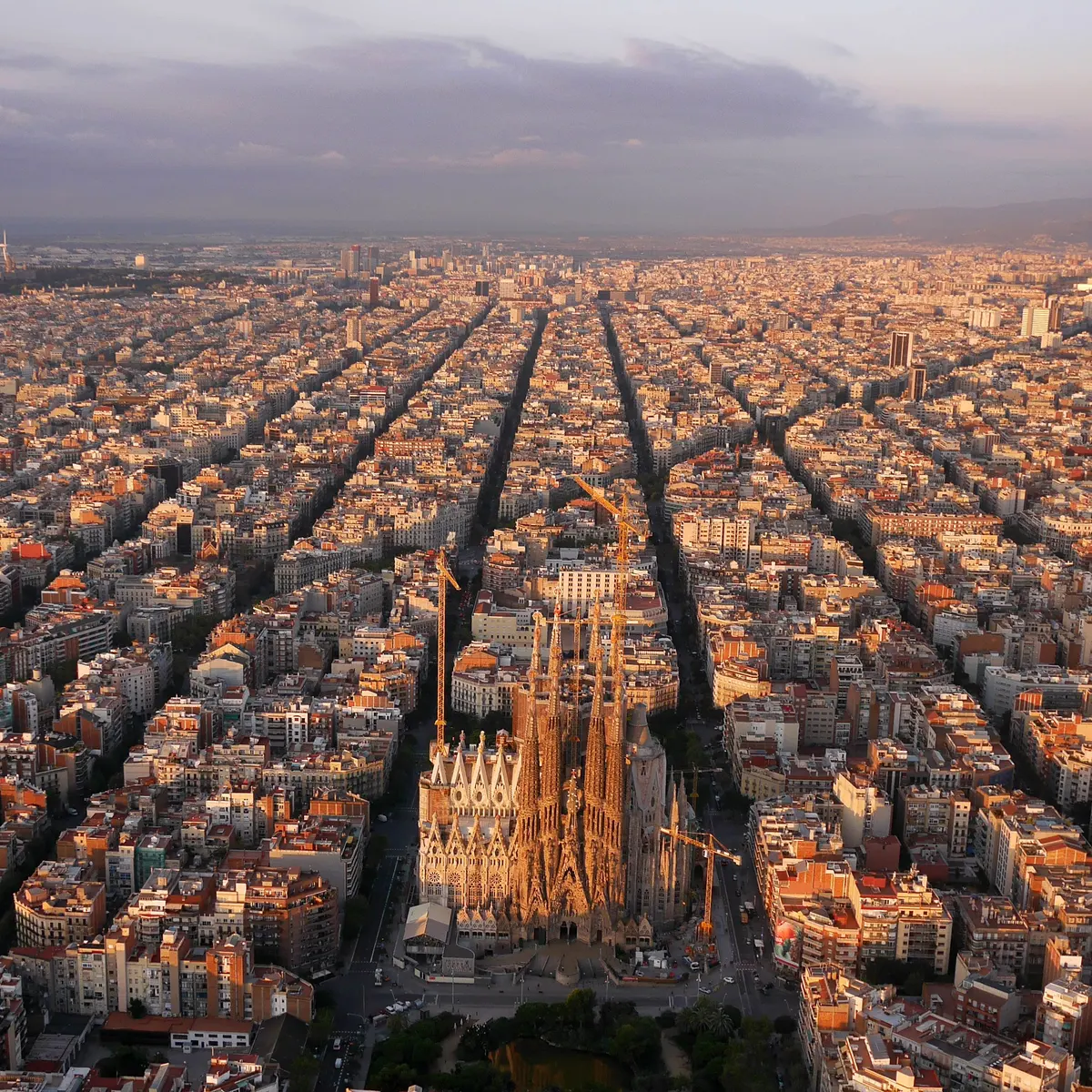- Home
- Articles
- Architectural Portfolio
- Architectral Presentation
- Inspirational Stories
- Architecture News
- Visualization
- BIM Industry
- Facade Design
- Parametric Design
- Career
- Landscape Architecture
- Construction
- Artificial Intelligence
- Sketching
- Design Softwares
- Diagrams
- Writing
- Architectural Tips
- Sustainability
- Courses
- Concept
- Technology
- History & Heritage
- Future of Architecture
- Guides & How-To
- Art & Culture
- Projects
- Interior Design
- Competitions
- Jobs
- Store
- Tools
- More
- Home
- Articles
- Architectural Portfolio
- Architectral Presentation
- Inspirational Stories
- Architecture News
- Visualization
- BIM Industry
- Facade Design
- Parametric Design
- Career
- Landscape Architecture
- Construction
- Artificial Intelligence
- Sketching
- Design Softwares
- Diagrams
- Writing
- Architectural Tips
- Sustainability
- Courses
- Concept
- Technology
- History & Heritage
- Future of Architecture
- Guides & How-To
- Art & Culture
- Projects
- Interior Design
- Competitions
- Jobs
- Store
- Tools
- More

A desert climate or arid climate is a climate whose vegetation consists of shrubs and xeric grasses, receives little rainfall and does not meet the criteria to be classified as an arctic climate. In such a challenging climate, architectural productions are to work in a challenging context. This article is about desert architecture, the second of the 4 Seasons Architecture Series. You can see examples of architecture made in accordance with the desert climate below.
One of the most important things to consider is to produce solutions that will protect the buildings from the extreme hot air during the day and the cold at night in this climate. It is important to produce all these solutions in harmony with the geography, sustainable and with a modern interpretation of traditional methods.
Element House

The first example is a sustainable building design in the desert. We will talk about the project called Element House designed by MOS Architects in the New Mexico desert. Element House consists of cool and energy efficient prefabricated building modules despite the hot climate of its geography. In addition to its self-sufficiency and sustainability, which are its most important features, it is an innovative housing project with an open housing plan.

The insulation boards used in this prefabricated building, designed as modules, protect the interior from the heat of the desert. 9 thermal chimneys provide energy efficiency by acting as a channel that will take the hot air away from the interior. This innovative house project in passive energy standards is one of the best examples of desert architecture.

School of Technology
The next example is a public building from Morocco, the distinguished country of the African continent. Laayoune School of Technology building includes classrooms, workshops, amphitheaters), library, administrative offices, teachers’ offices and services (care areas, staff accommodation programs.


Visitor Center
Listed as a UNESCO World Heritage Site, the Volubilis visitor center is located within the most visited archaeological site in the Kingdom of Morocco. The aim of the architects who designed the building is to increase this historical heritage and its importance.

To emphasize the impressive visual impact of the ancient ruins at the entrance to the site, the volume of the museum is placed inside the hillside. This building, which is one of the best examples of desert architecture with its harmony and unity with geography, is not perceived at first glance. The landscape design of the project consists of successive wooden volumes along an extended retaining wall.

Submit your architectural projects
Follow these steps for submission your project. Submission FormLatest Posts
What Architects Need to Know About LiDAR Before Your Next Renovation Project
Table of Contents Show The Real Problem With Traditional As-Built DrawingsWhat Exactly...
Modernism vs Postmodernism: How Order and Ornament Shape Architectural Meaning
Modernism and Postmodernism represent two fundamentally different ways of understanding architecture’s role...
Tips to Keep Your Belongings Safe from Heat, Cold, and Humidity
Table of Contents Show Pack everything appropriatelyWhat to do if you plan...
8 Smart Steps to Take Before Buying a Home for Sale
Table of Contents Show 1. Assess Financial Readiness2. Research Neighborhoods Thoroughly3. Be...












Leave a comment