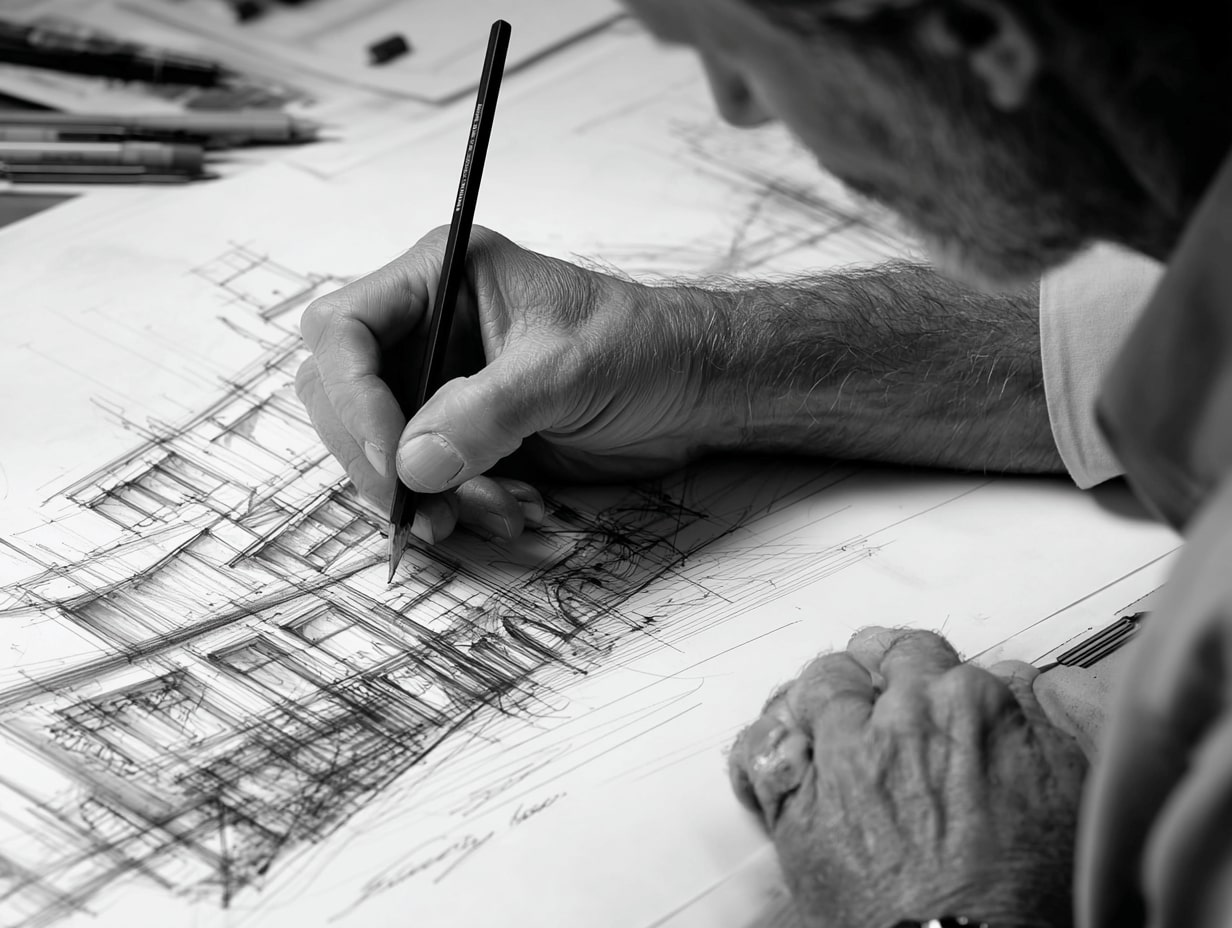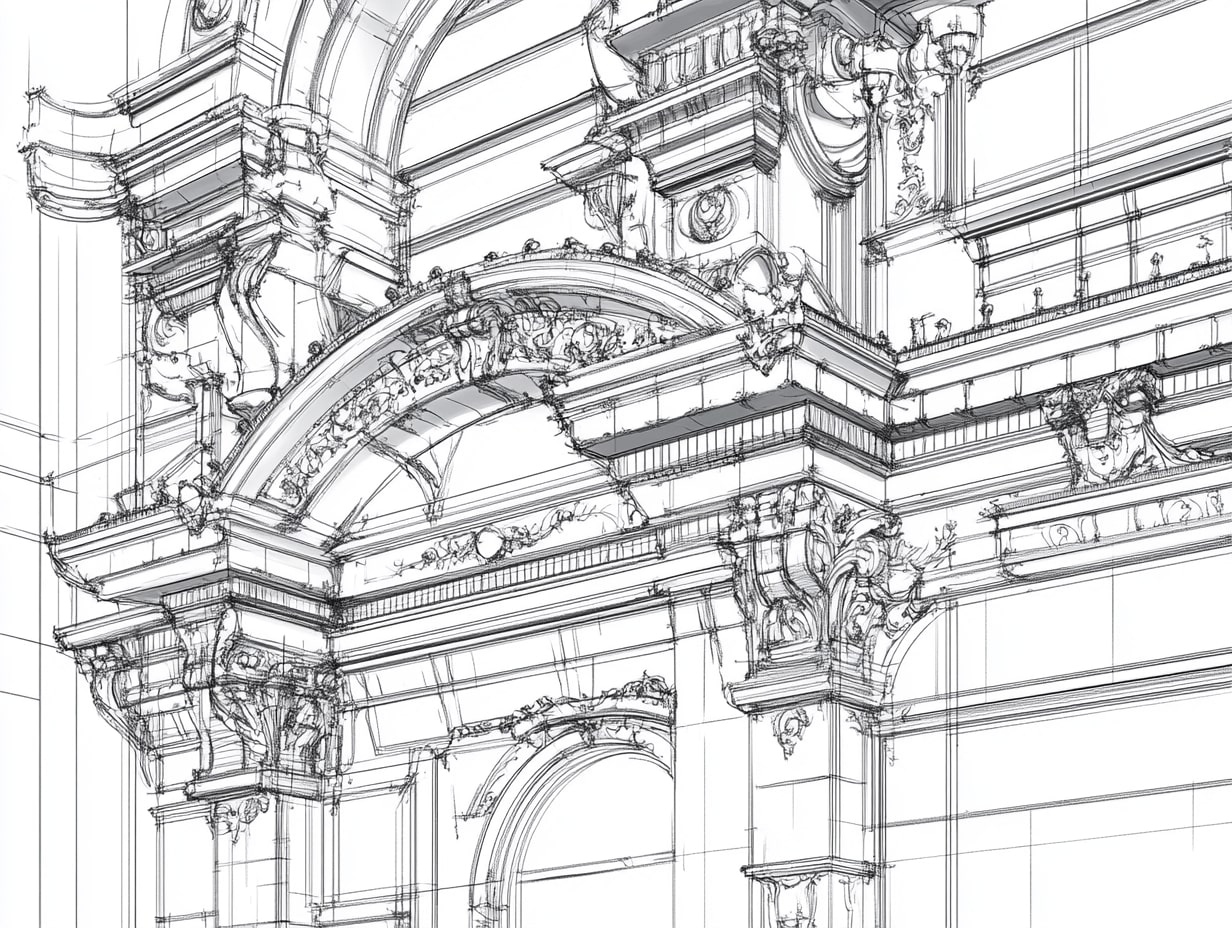- Home
- Articles
- Architectural Portfolio
- Architectral Presentation
- Inspirational Stories
- Architecture News
- Visualization
- BIM Industry
- Facade Design
- Parametric Design
- Career
- Landscape Architecture
- Construction
- Artificial Intelligence
- Sketching
- Design Softwares
- Diagrams
- Writing
- Architectural Tips
- Sustainability
- Courses
- Concept
- Technology
- History & Heritage
- Future of Architecture
- Guides & How-To
- Art & Culture
- Projects
- Interior Design
- Competitions
- Jobs
- Store
- Tools
- More
- Home
- Articles
- Architectural Portfolio
- Architectral Presentation
- Inspirational Stories
- Architecture News
- Visualization
- BIM Industry
- Facade Design
- Parametric Design
- Career
- Landscape Architecture
- Construction
- Artificial Intelligence
- Sketching
- Design Softwares
- Diagrams
- Writing
- Architectural Tips
- Sustainability
- Courses
- Concept
- Technology
- History & Heritage
- Future of Architecture
- Guides & How-To
- Art & Culture
- Projects
- Interior Design
- Competitions
- Jobs
- Store
- Tools
- More
Architectural Sketching for Beginners: A Comprehensive Guide to Start Drawing Like a Pro
Uncover the art of architectural sketching with this beginner-friendly guide! Learn essential tools, techniques, and step-by-step methods to transform ideas into stunning designs. From mastering perspectives to overcoming challenges, this article inspires creativity and confidence in blending artistry with precision. Start your journey to creating compelling architectural sketches today!

Architectural sketching is where creativity meets precision, offering us a powerful way to bring ideas to life. Whether we’re dreaming up a modern skyscraper or a cozy home, sketching is the first step in turning concepts into tangible designs. For beginners, it might seem overwhelming, but with the right guidance, anyone can master this essential skill.
As we dive into the world of architectural sketching, we’ll explore the tools, techniques, and tips that make the process approachable and enjoyable. It’s not about perfection—it’s about learning to communicate ideas visually and developing a keen eye for detail. Let’s uncover how we can transform blank pages into captivating designs, one line at a time.
Table of Contents
ToggleUnderstanding Architectural Sketching
Architectural sketching bridges concept ideas with visual representation. It’s a foundational practice for architects to communicate design intent effectively.
What Is Architectural Sketching?
Architectural sketching involves creating freehand or guided drawings to portray a structure’s form, function, or spatial relationships. These sketches combine artistry and technicality to convey ideas clearly. Examples include concept layouts, detailed façade designs, and floor plans.
Drafting tools like pencils, rulers, and erasers often accompany sketching, but digital tools like stylus-enabled tablets are also becoming popular. Traditional and modern methods coexist, enhancing versatility in design.
Importance of Sketching in Architecture
Sketching plays an integral role in the architectural process by visualizing and refining concepts early. It aids in problem-solving, enhances design communication, and aligns project visions.
Architectural sketches allow quick brainstorming, enabling diverse design explorations. For instance, sketching can explore multiple roof shapes or façade details without committing to complex digital modeling. By linking ideation with physical representation, sketching ensures informed decision-making and improves design comprehension.

Tools and Materials for Beginners
Starting with the right tools and materials makes architectural sketching simpler and more enjoyable. Beginners can achieve better results using the right combination of essentials and optional enhancements.
Essential Drawing Tools
Reliable drawing tools form the core materials for architectural sketching. Pencils like HB, 2B, and 4B offer varying tonal ranges for precise and expressive lines. Graphite pencils are ideal for controlled shading, while mechanical pencils ensure consistent sharpness for fine details. Erasers, such as kneaded for soft corrections and vinyl for precise adjustments, help maintain clean workspaces. A clear 12-inch ruler is crucial for straight lines and symmetry, while a small triangle ensures accurate angles.
Choosing the Right Paper
The choice of paper directly affects the quality of sketches. Heavyweight papers, such as 80-100 GSM sketch pads, handle extended use without smudging or tearing. Smooth surfaces suit precise linework, while textured options add character to conceptual drawings. Acid-free paper ensures longevity, preserving architectural sketches for presentations or archival purposes.
Optional Tools to Enhance Sketching
Optional tools can enhance the experience and output of architectural sketching. Fine-liner pens with varying tip sizes create sharp linework and add depth to sketches. Blending tools, like tortillons or blending stumps, help achieve smooth gradations and shadows. Digital tablets with a stylus, such as the Apple Pencil paired with an iPad, enable experimentation with layers and digital precision while mimicking the tactile feel of sketching. A compact cutting mat and X-Acto knife assist in presenting scale models or refined layouts.

Basic Techniques For Architectural Sketching
Mastering foundational techniques is essential for beginners in architectural sketching. These techniques form the basis for creating clear, precise, and expressive designs.
Line Work and Shading
Focusing on steady line work and consistent shading improves sketch clarity. Lines vary in weight to differentiate elements like outlines, textures, and construction details. For example, darker, thicker lines highlight outer edges, while lighter lines define internal details. Shading adds depth, showcasing materials or light direction. Use hatching or cross-hatching to represent shadows on surfaces. Practicing control over pencil pressure creates smoother transitions and adds realism.
Perspective Drawing
Understanding perspective is crucial for spatial representation. Start with one-point perspective to sketch simple interiors or building facades, where lines converge at a single vanishing point. Move to two-point perspective for more dynamic views, such as corners or angled exteriors. Maintain horizon lines and vanishing points for accurate depth. For instance, sketch a street scene by aligning building edges to two vanishing points. Practice perspective thumbnails to refine proportions and achieve a balanced composition.
Proportions and Scaling
Accurate proportions and scaling ensure realistic architectural sketches. To maintain proportional relationships, use a reference grid or align with a scaled ruler. Divide objects into basic shapes like rectangles or circles to establish size and location. Sketching human figures, furniture, or trees alongside buildings demonstrates scale. For example, draw windows consistently smaller than doors, ensuring harmony within dimensions. By practicing scaling techniques, entire layouts appear cohesive and precise.

Step-By-Step Guide to Start Sketching
Architectural sketching begins with building strong foundational habits. By creating an efficient workspace and mastering basic techniques, anyone can progress towards sketching complete designs.
Setting Up the Workspace
Organize a dedicated area for sketching to improve focus and comfort. Place essential tools such as pencils, erasers, rulers, and paper within easy reach. Ensure proper lighting to reduce eye strain—natural light is ideal, but adjustable lamp lighting works well for evening tasks. Keep the surface clean and flat, as stability enhances precision during drawing.
Practicing Basic Shapes
Start with simple geometric forms to build control and confidence. Draw lines, circles, squares, and triangles, focusing on steady strokes and proportions. Repeatedly sketch these shapes freehand to improve precision, then add shading to create depth. Practice combining forms into clusters, such as cylinders or pyramids, to develop spatial awareness—an essential skill for architectural designs.
Sketching a Simple Building
Use a basic rectangular structure as the starting point for your first building sketch. Outline the main shape with straight lines, ensuring consistency in proportions. Add a roof with a triangle or overlapping planes, experimenting with angles for variety. Include doors, windows, or other small elements to practice detail work. Use light shading to indicate depth and perspective, enhancing the sketch’s realism.
Common Challenges and How to Overcome Them
Architectural sketching presents many hurdles for beginners. Understanding these challenges and addressing them effectively can accelerate learning and improve results.
Dealing with Scale Errors
Scale errors often occur when proportions between elements are incorrect. Overcome this by using reference grids or scaling tools, like a scale ruler, to ensure accuracy. Sketch basic shapes with measured dimensions before adding details. Consistently practicing scaled exercises, such as room layouts, helps develop a stronger understanding of spatial relationships.
Improving Line Confidence
Hesitant or shaky lines can make sketches unclear and imprecise. Build line confidence through repetitive exercises, like tracing over geometric shapes or drawing straight lines without lifting the pencil. Use your wrist for fluid motions instead of relying solely on your fingers. Lightly sketch initial lines before retracing them boldly to maintain control while achieving clarity.
Enhancing Detail and Accuracy
A lack of detail and precision can reduce the effectiveness of a design. Focus on key elements, like windows, doors, and textures, by expanding basic sketches incrementally. Observational drawing, like sketching simple facades from reference photos, sharpens attention to small yet critical details. Use fine-liner pens for crisp lines once proportions are accurate and shading to highlight intricate design features.
Tips to Improve Your Skills
Developing architectural sketching skills takes dedication and consistent effort. Focusing on foundational practices and exploring diverse influences can significantly enhance progress.
Practice Regularly
Engage in sketching exercises daily or at least several times per week. Begin with simple shapes like cubes or cylinders and gradually advance to complex structures. Dedicate focused time to perfecting line control, perspective, and shading. Repetition strengthens hand-eye coordination and builds confidence in freehand techniques. Track progress by reviewing older sketches, identifying areas of improvement, and setting specific goals.
Study the Work of Professionals
Analyze sketches from renowned architects and illustrators to understand their techniques and approaches. Pay attention to elements like line weight, composition, use of perspective, and detail balance. Visit architectural exhibitions or explore online archives to access high-quality sketches and gain visual inspiration. Break down professional work into steps and replicate them to internalize core methods.
Experiment with Different Styles
Explore various sketching styles, such as minimalist, technical, or expressive designs, to expand creativity. Try freehand sketching for conceptual work and precise rulers or digital tools for refined designs. Combine techniques, like mixing pencil shading with ink outlines, to create unique compositions. Embrace flexibility in style adaptation to suit specific projects or personal preferences.
Conclusion
Architectural sketching combines creativity, technique, and problem-solving to translate ideas into tangible designs. It’s a skill that grows with consistent practice, attention to detail, and exploration of diverse techniques. By mastering foundational tools, practicing basic shapes, and progressively tackling complex structures, beginners can develop confidence and precision in their sketches.
Our guide emphasizes the importance of perspective, proportion, and accurate line work to ensure clarity and realism in architectural drawings. Staying organized and regularly practicing helps refine skills, while analyzing works by professionals offers inspiration and deeper understanding of various styles.
Experimentation and adaptability play crucial roles in architectural sketching. Trying different tools, methods, and viewpoints fosters creativity and versatility, key attributes for successful designs. Engaging with these strategies enables beginners to cultivate their own artistic approach and effectively communicate architectural concepts.
- best tools for architectural sketching
- digital architecture drawing
- digital art for architects
- digital sketching for beginners
- digital sketching guide
- effective architectural sketching
- innovative architectural sketching
- intro to architectural drawing
- modern architectural sketching tools
- online architectural sketching course
- overview of digital sketching
- professional architectural sketching
- sketching techniques for architects
Submit your architectural projects
Follow these steps for submission your project. Submission FormLatest Posts
Unlocking Creativity: The Power of Sketching in Architectural Design
Discover the vital role of sketching in architectural design through our comprehensive...
Understanding Architectural Elevation Drawings: Importance, Types, and Tools
Discover the vital role of architectural elevation drawings in the design and...
Unlocking the Art of Architectural Detail Drawing for Flawless Design Execution
Explore the vital role of architectural detail drawings in translating complex design...
Exploring the Art of Architectural Sketching Tools and Methods: A Guide to Creativity and Precision
Discover the timeless art of architectural sketching and its vital role in...












Leave a comment