- Home
- Articles
- Architectural Portfolio
- Architectral Presentation
- Inspirational Stories
- Architecture News
- Visualization
- BIM Industry
- Facade Design
- Parametric Design
- Career
- Landscape Architecture
- Construction
- Artificial Intelligence
- Sketching
- Design Softwares
- Diagrams
- Writing
- Architectural Tips
- Sustainability
- Courses
- Concept
- Technology
- History & Heritage
- Future of Architecture
- Guides & How-To
- Art & Culture
- Projects
- Interior Design
- Competitions
- Jobs
- Store
- Tools
- More
- Home
- Articles
- Architectural Portfolio
- Architectral Presentation
- Inspirational Stories
- Architecture News
- Visualization
- BIM Industry
- Facade Design
- Parametric Design
- Career
- Landscape Architecture
- Construction
- Artificial Intelligence
- Sketching
- Design Softwares
- Diagrams
- Writing
- Architectural Tips
- Sustainability
- Courses
- Concept
- Technology
- History & Heritage
- Future of Architecture
- Guides & How-To
- Art & Culture
- Projects
- Interior Design
- Competitions
- Jobs
- Store
- Tools
- More
How to Use Digital Sketches for Architectural Design: Tips & Tools for Success
Discover the transformative power of digital sketches in architecture. This article explores how digital tools like SketchUp and AutoCAD revolutionize design, enabling flexibility, precision, and enhanced collaboration. Learn about essential software, hardware requirements, and techniques that boost creativity and efficiency.

In the ever-evolving world of architecture, digital sketches have revolutionized the way we bring our creative visions to life. Gone are the days when architects relied solely on paper and pencil to draft their ideas. Now, with a few clicks and swipes, we can transform initial concepts into detailed designs that capture every nuance of our imagination.
Digital sketches offer unparalleled flexibility, allowing us to experiment with shapes, textures, and colors without the constraints of traditional methods. This technology not only streamlines the design process but also enhances collaboration with clients and colleagues. By embracing digital tools, we unlock new possibilities in architectural design, making our workflow more efficient and our designs more dynamic.
As we delve into the world of digital sketches, we’ll explore how these tools can elevate our architectural projects and help us stay ahead in a competitive industry. Let’s discover the future of design, one digital stroke at a time.
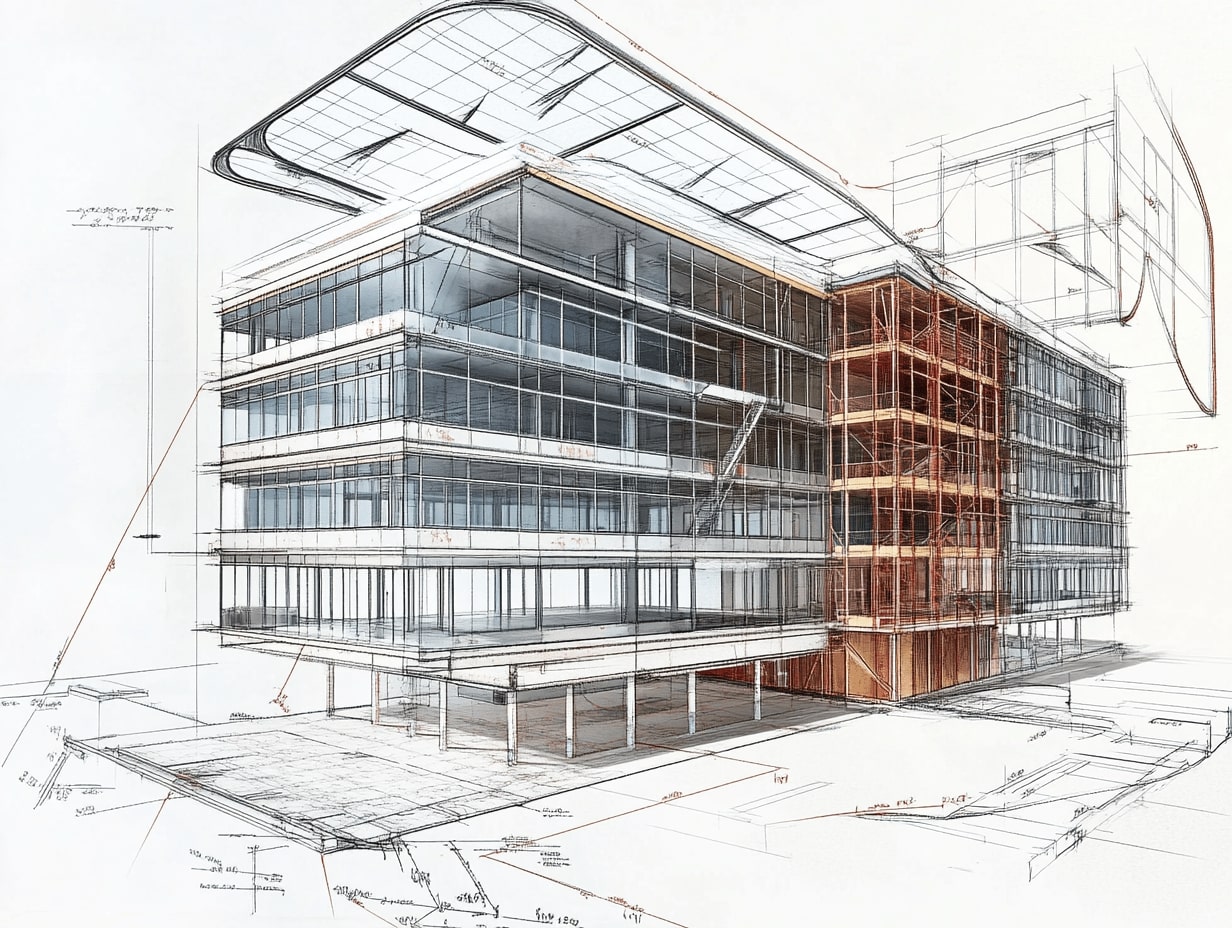
Table of Contents
ToggleUnderstanding Digital Sketches
Digital sketches serve as essential tools in modern architectural design. They incorporate technology to capture and iterate ideas efficiently. Unlike traditional sketches, digital ones allow rapid modifications and layered detailing. By offering flexibility unseen in manual methods, they streamline workflows.
Digital tools facilitate easy sharing and collaboration. Team members and clients engage seamlessly, reviewing and providing feedback in real time. This interactivity enhances design precision and project alignment. Popular software like AutoCAD, SketchUp, and Rhino drive these processes and support various file formats for versatile use.
Leveraging digital sketches improves project visualization. Architects create dynamic presentations, showcasing design angles, materials, and lighting effortlessly. This visualization aids clients in understanding project scope, fostering informed decision-making.
By integrating these technological advancements in design practices, we can explore infinite possibilities. Digital sketches redefine the architectural landscape through unmatched creativity and efficiency.
Benefits of Digital Sketching in Architecture
Digital sketching revolutionizes architectural design by offering numerous advantages over traditional methods. It enhances creativity and efficiency in the design process.
Efficiency and Speed
Digital tools allow architects to produce and modify designs swiftly. Real-time updates streamline workflows, enabling rapid iteration and feedback implementation. For instance, using software like AutoCAD and Rhino, architects apply modifications instantly, reducing time spent on revisions. Comprehensive design templates enable quicker project setup, saving valuable time in initial stages.
Enhanced Precision and Flexibility
Digital sketching provides precise control over design elements. Tools like SketchUp offer detailed accuracy, ensuring geometrical alignment and measurement exactness. Layered detailing enhances flexibility, allowing changes without disrupting the entire design. Architects freely experiment with various components, leading to innovative solutions and refined aesthetics.
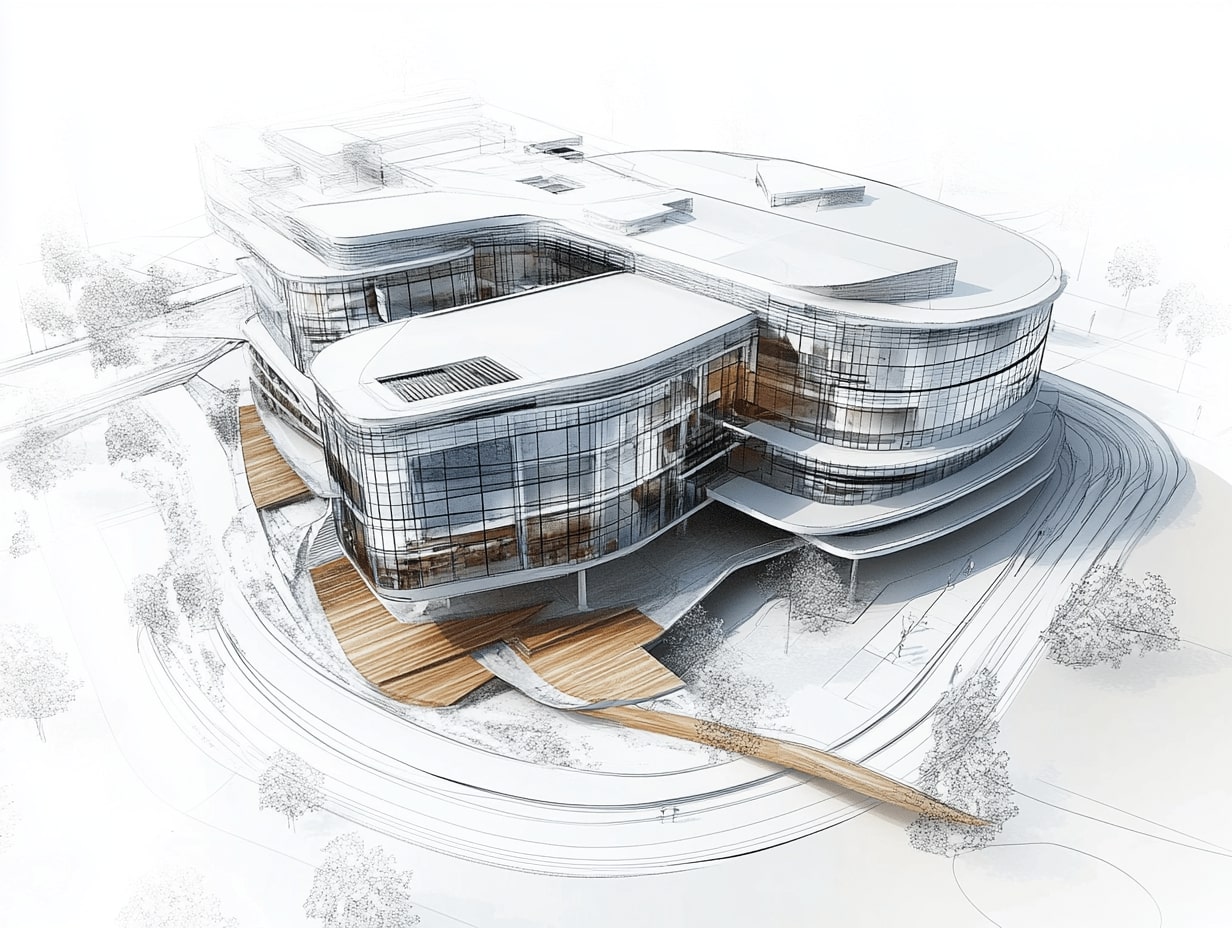
Essential Tools for Digital Sketching
Digital sketching relies on cutting-edge tools to revolutionize architectural design. These tools enable precision, creativity, and collaboration.
Software Options
Selecting the right software is crucial for effective digital sketching in architecture. Tools like AutoCAD, SketchUp, and Rhino offer specialized features for creating detailed architectural designs. AutoCAD provides precision drawing tools, suitable for technical plans. SketchUp is known for its user-friendly interface that facilitates quick modeling and visualization, ideal for early conceptual phases. Rhino excels in handling complex, freeform designs with advanced 3D modeling capabilities. Beyond these, we have niche programs like Blender for rendering and animation, enhancing project presentations with realistic visual outputs.
Hardware Requirements
For optimal performance, digital sketching requires robust hardware. A powerful processor speeds up rendering and model adjustments. High-capacity RAM (16GB or more) ensures smooth operation when handling large files and multitasking between applications. Graphics cards like NVIDIA’s RTX series are essential for rendering detailed visualizations. Additionally, a stylus and tablet offer precise control and a natural drawing experience, crucial for intricate detailing. Reliable storage solutions (SSD) provide quick access and transfer of project files, enhancing overall efficiency.
Techniques for Effective Digital Sketching
Digital sketching empowers architects to innovate and refine designs with precision. Understanding and mastering key techniques can significantly enhance the quality and impact of digital architectural sketches.
Layering and Organization
Layering is essential for creating structured and adaptable designs. By using layers effectively, we can separate different components, like walls and furnishings, allowing for easy modifications and revisions. Consistent naming conventions contribute to organization, making it simpler to navigate complex sketches. Software tools, such as AutoCAD and SketchUp, provide robust layering features that streamline workflow and enhance collaboration.
Incorporating Textures and Colors
Textures and colors bring sketches to life, offering depth and realism. By integrating realistic textures, we can convey material details and surface finishes effectively. The strategic use of color not only enhances aesthetics but also communicates design intent clearly. Software like Rhino and SketchUp offers extensive libraries and customization options, enabling us to experiment and refine our visual presentations to better align with project goals.
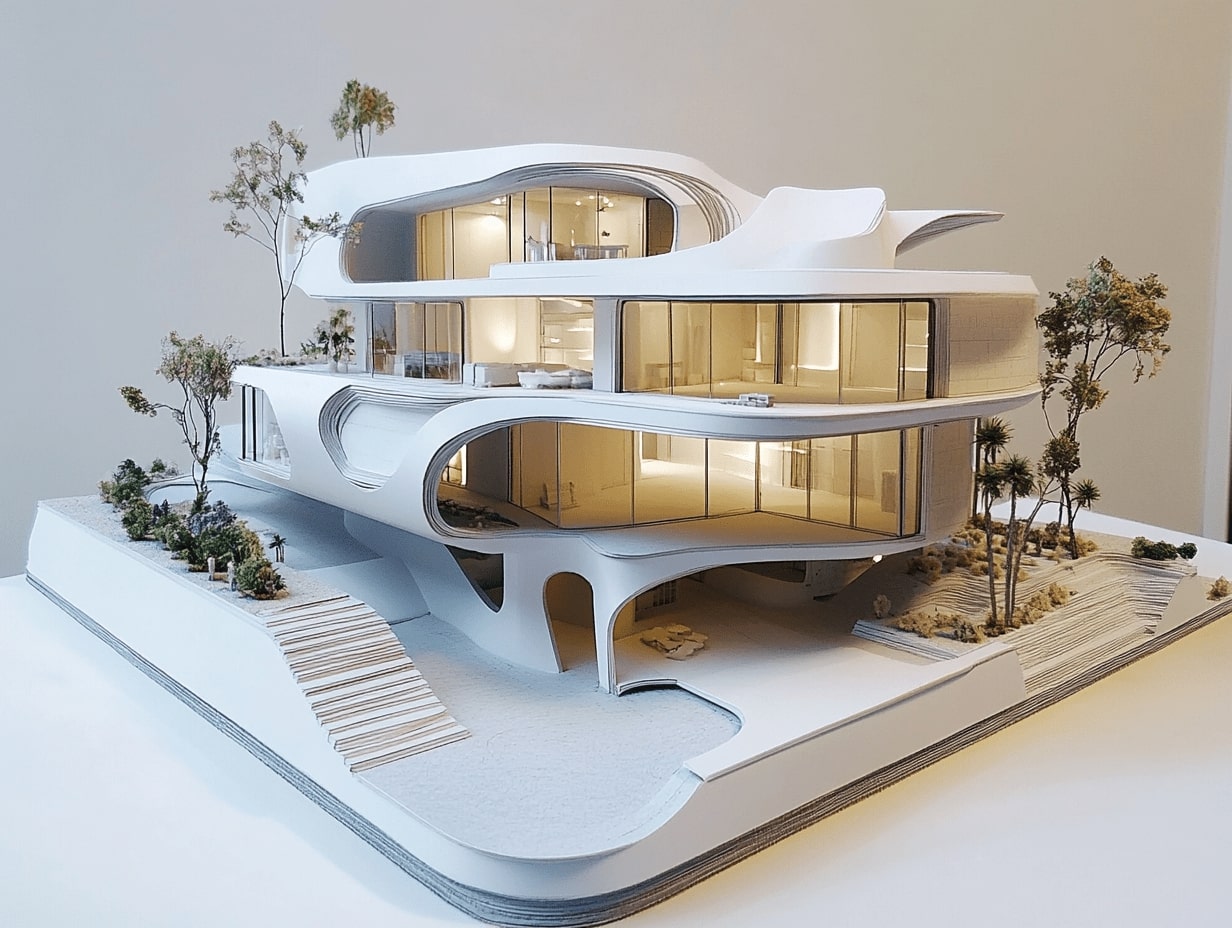
Case Studies of Digital Sketches in Architectural Design
Examining case studies helps us understand the practical applications of digital sketches in architecture. These examples demonstrate how architects use digital tools to innovate and enhance designs.
Residential Projects
In residential projects, digital sketches transform the design phase by enabling rapid changes and detailed exploration. For instance, a prominent architectural firm used SketchUp to create multiple design iterations for a large-scale housing development. This process allowed the team to experiment with different layouts and features while quickly addressing client feedback. Furthermore, the use of digital layers facilitated the incorporation of sustainable elements like solar panels and green roofs, which significantly affected the project’s overall energy efficiency and appeal.
Commercial Spaces
Digital sketching plays a crucial role in designing commercial spaces by fostering creativity and collaboration. A major project involved using Rhino for a retail complex, which required intricate geometric designs and dynamic layouts. The architects utilized digital sketches to visualize space usage patterns, optimize customer flow, and integrate interactive environments. This not only enhanced the aesthetic value but also improved functionality. Real-time updates and precise modifications ensured that the final design aligned perfectly with client requirements and evolving market trends.
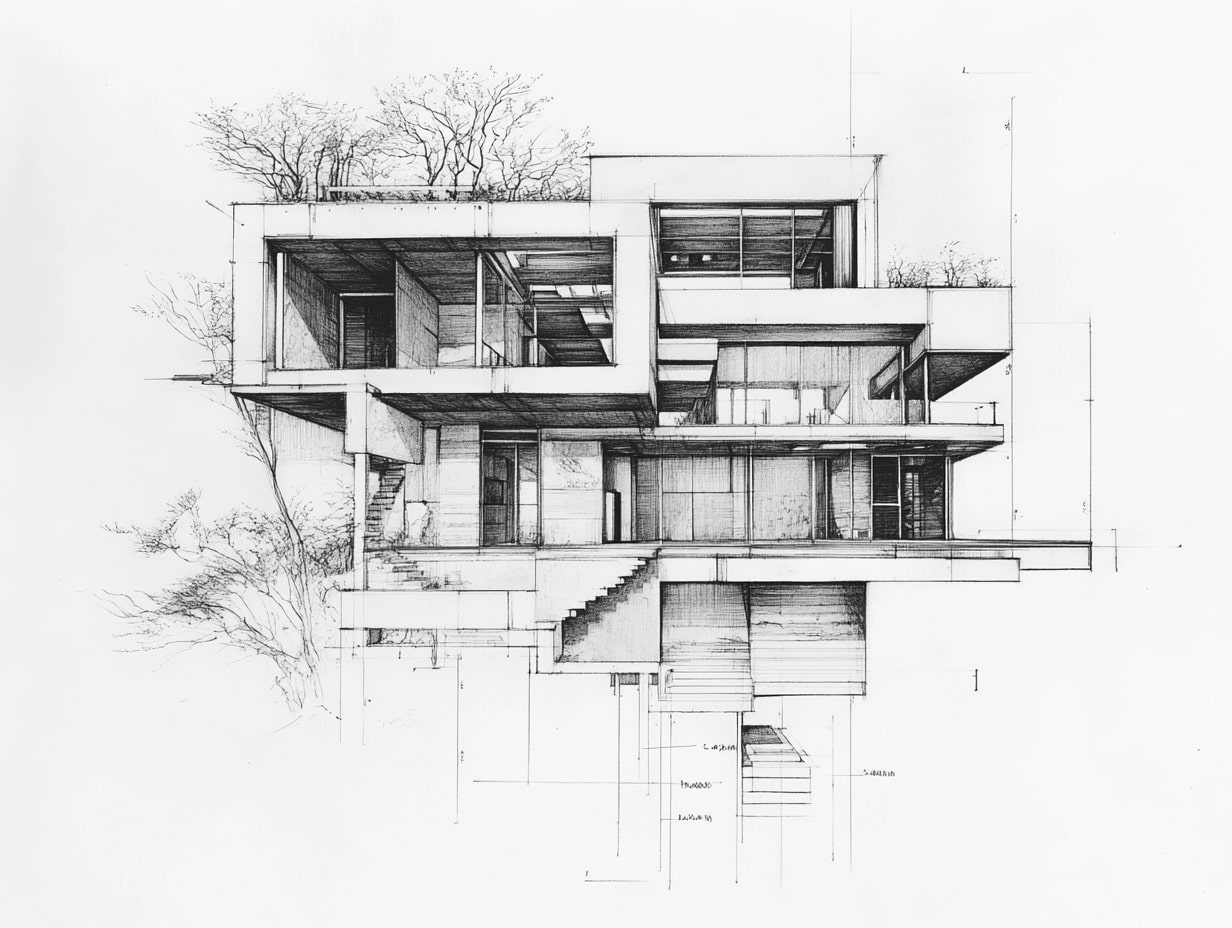
Tips for Beginners in Digital Sketching
Exploring the world of digital sketching can initially seem complex, but starting with the essentials simplifies the process. Selecting the right software should be the first step. Beginners often find SketchUp user-friendly due to its intuitive interface and robust features. Consider experimenting with free trials to determine which tool best matches your needs.
Mastering the basics of the chosen software lays a solid foundation. Focus on the fundamental drawing tools and shortcuts to speed up the learning process. Resources like online tutorials and forums provide valuable insights into efficient techniques.
Practice consistently to build proficiency. Set aside dedicated time each week to create simple sketches and progressively tackle more complex designs. Gradually increasing complexity helps solidify skills and enhances confidence.
Layering is crucial for creating organized digital sketches. Familiarize yourself with how different layers can separate elements like walls, furniture, and landscaping. This not only aids modification but also ensures clarity in presentation.
Utilize shortcuts to increase efficiency. Learning and using keyboard shortcuts reduces time spent navigating the software and enhances productivity. This small step can significantly impact your workflow.
Experiment with textures and colors to add depth to your sketches. Accessing texture libraries in software like Rhino can help create visually appealing designs. Use color to highlight different elements and effectively communicate design intent.
Engaging with the community offers additional learning opportunities. Joining forums and social media groups focused on digital sketching introduces you to tips shared by more experienced architects and sketchers. Engaging with this community fosters knowledge sharing and support.
By adopting these practices, beginners can demystify digital sketching, paving the way for more sophisticated and creative architectural designs.
Conclusion
Digital sketches have undeniably transformed architectural design. They replace traditional tools with efficient alternatives that boost creativity and allow rapid experimentation. We find that tools like AutoCAD and SketchUp not only enhance precision but also facilitate seamless collaboration among team members and clients. Essential hardware and software choices further optimize performance, ensuring architects have the resources needed for innovative design solutions. Mastering digital techniques contributes significantly to achieving project objectives while maintaining a competitive edge in this era of digital evolution.
- 3D architectural sketches
- architectural concept sketches
- architectural design sketches
- architectural sketching tips
- Architectural Visualization
- architecture sketch software
- architecture sketching techniques
- CAD vs digital sketches
- digital architectural drawing
- digital art for architecture
- digital rendering for architecture
- digital sketches for architecture
- digital sketching tools for architects
- how to sketch architecture
- using digital sketches in design
illustrarch is your daily dose of architecture. Leading community designed for all lovers of illustration and #drawing.
Submit your architectural projects
Follow these steps for submission your project. Submission FormLatest Posts
10 Best Architecture Tools of 2026: Programs, AI, and iPad Apps
A comprehensive guide to the most influential architecture tools and AI platforms...
Best Architectural Software for Students in 2025
In 2025, digital tools aren’t just convenient — they’re essential to learning,...
Beginner’s Guide to Arcadium 3D: Your First Room Design in 5 Easy Steps
Designing a room used to mean wrestling with tape measures, mood boards,...
Architectural Design Software Tools for Student Design
Many architecture students want fast ways to explore ideas. Some of them...




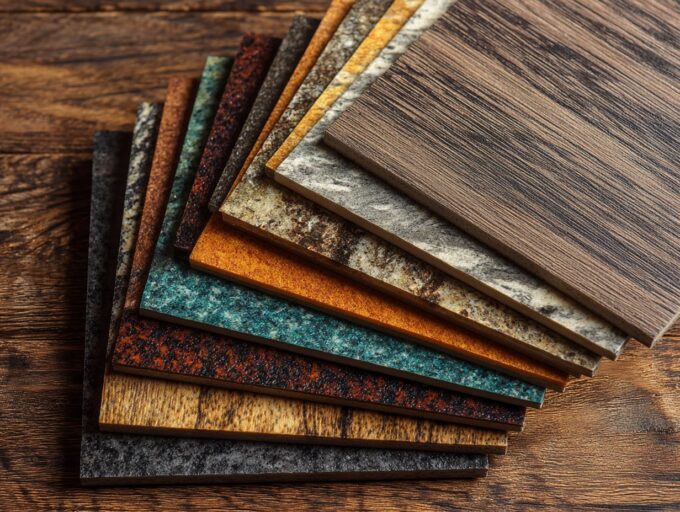
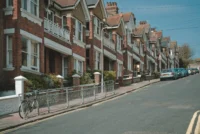
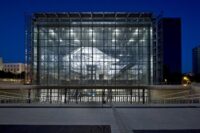



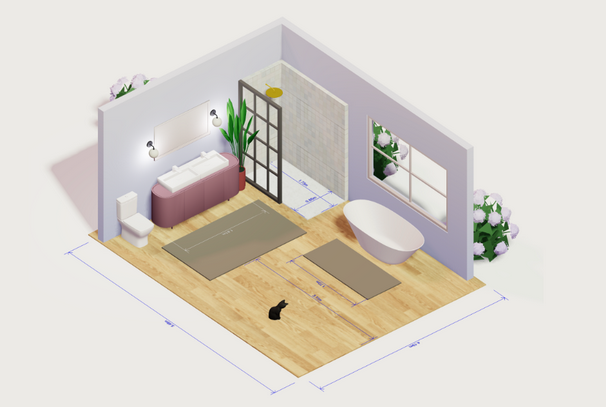
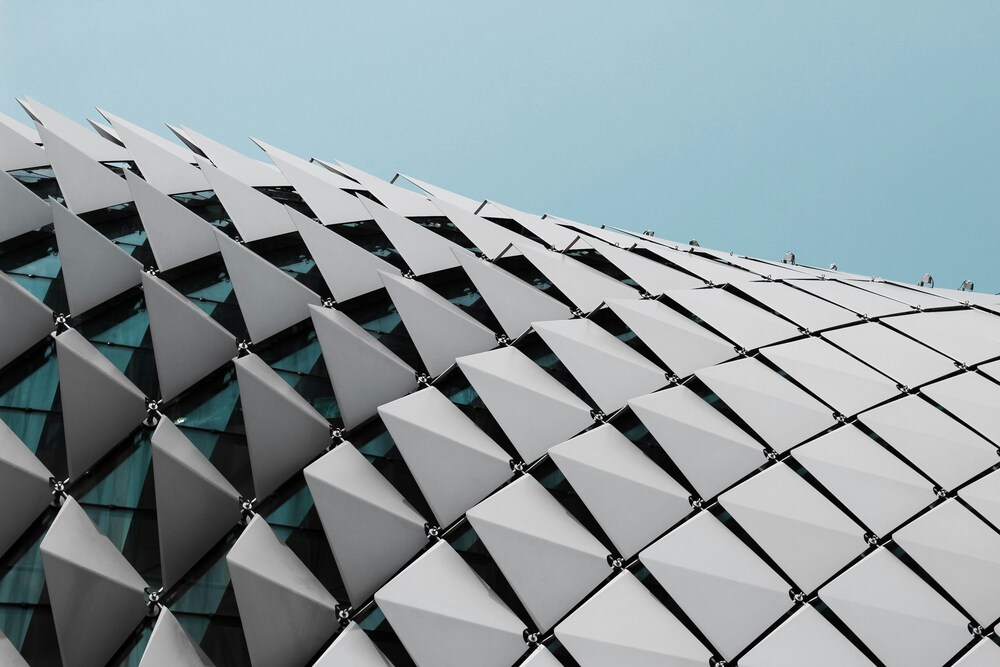
Leave a comment