- Home
- Articles
- Architectural Portfolio
- Architectral Presentation
- Inspirational Stories
- Architecture News
- Visualization
- BIM Industry
- Facade Design
- Parametric Design
- Career
- Landscape Architecture
- Construction
- Artificial Intelligence
- Sketching
- Design Softwares
- Diagrams
- Writing
- Architectural Tips
- Sustainability
- Courses
- Concept
- Technology
- History & Heritage
- Future of Architecture
- Guides & How-To
- Art & Culture
- Projects
- Interior Design
- Competitions
- Jobs
- Store
- Tools
- More
- Home
- Articles
- Architectural Portfolio
- Architectral Presentation
- Inspirational Stories
- Architecture News
- Visualization
- BIM Industry
- Facade Design
- Parametric Design
- Career
- Landscape Architecture
- Construction
- Artificial Intelligence
- Sketching
- Design Softwares
- Diagrams
- Writing
- Architectural Tips
- Sustainability
- Courses
- Concept
- Technology
- History & Heritage
- Future of Architecture
- Guides & How-To
- Art & Culture
- Projects
- Interior Design
- Competitions
- Jobs
- Store
- Tools
- More
The Changing Face of Religious Architecture: How Sacred Spaces Evolve
Explore how religious architecture is evolving from ornate sanctuaries to community-centered, multifunctional hubs. The article weighs flexibility and ritual, blends global and local design, and examines tech, sustainability, accessibility, adaptive reuse, and interfaith collaboration without losing the sacred.
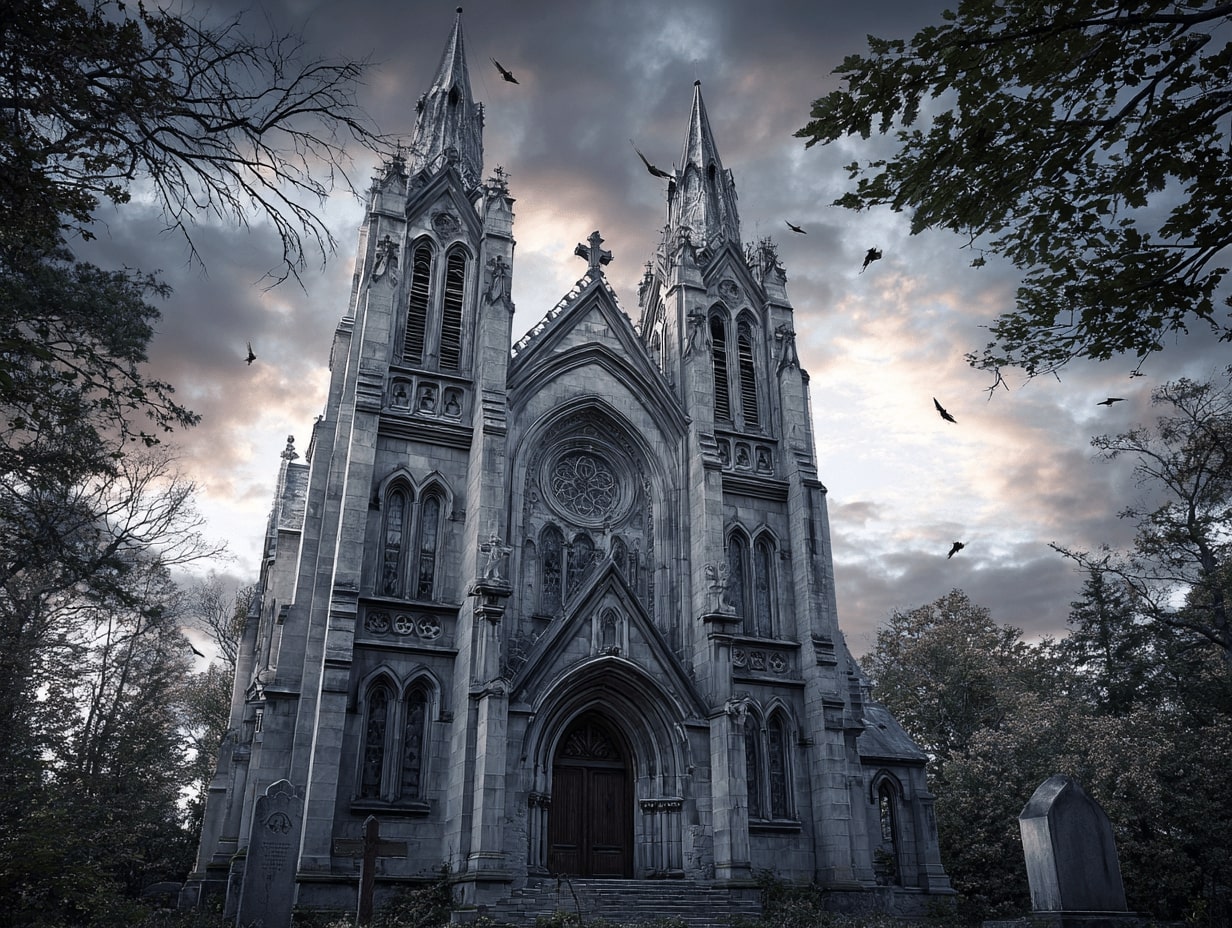
Table of Contents Show
We’re living through a quiet design revolution. The changing face of religious architecture isn’t about abandoning tradition, it’s about reframing it so sacred places speak to how we gather, learn, celebrate, and care for each other today. From neighborhood churches doubling as food pantries to mosques with co-working nooks and temples hosting music nights, we’re seeing buildings that hold faith and civic life in the same hands. Here’s how that transformation is unfolding, and what it means for the spaces we build next.
From Sanctuaries To Community Hubs
We’ve moved from spectator-style worship toward participatory, relational models. That shift shows up in layouts: fewer deep pew banks, more seating in the round, and altars or bimahs that feel accessible rather than distant. Processional routes still matter, but sightlines, proximity, and circulation now serve both ritual and everyday use. Midweek programming, food distribution, tutoring, ESL classes, asks for rooms that are easy to reconfigure and dignified enough for sacred moments.

Flexibility Versus Formality: Multiuse Halls And Sacred Cores
We’re balancing elasticity with essence. Multiuse halls handle town halls, weddings, and youth sports: adjacent, a calibrated sacred core anchors memory and meaning. The trick is threshold design: sliding screens, acoustic partitions, and lighting scenes that shift from festive to contemplative. Durable yet warm materials, ash, brick, terrazzo, help spaces transition without losing reverence. We design for shoes-on and shoes-off cultures, for chairs and floor seating, and for storage that vanishes visual clutter.
Global Influences And Hybrid Aesthetics
Migration has braided aesthetics. We see West African geometric brickwork in Midwestern churches, South Asian stone motifs in UK gurdwaras, and Latin American color palettes enlivening Southwestern chapels. Rather than copy-paste heritage, we localize: climate-responsive roofs, storm-ready envelopes, and regionally sourced materials carry global motifs with integrity. Congregations become collaborators, curating a shared language that honors roots while speaking the dialect of place.

Minimalism, Symbolism, And Material Narratives
Many of us are stripping away excess while turning up the meaning. Minimalism isn’t blankness: it’s a stage for light, shadow, and sound. A single aperture aligned with sunrise on a feast day, a font carved from reclaimed riverstone, a mihrab articulated by textured plaster rather than gilding, these choices create symbolism you can feel. Material stories matter: low-carbon concrete, timber from responsibly managed forests, and reused brick inform a theology of care for creation.
Technology, Sustainability, And Performance
Sacred spaces are sensory instruments. Daylight controls reduce glare on scripture and icons while preserving calm. We’re tuning reverberation times for spoken word and congregational song, variable acoustic banners can shift a room from chant to amplified music. On the sustainability front, net-zero-ready systems, geothermal loops, and high-performance envelopes cut operating costs so budgets can serve ministry. Rain gardens and permeable paving double as catechesis on water and land stewardship.
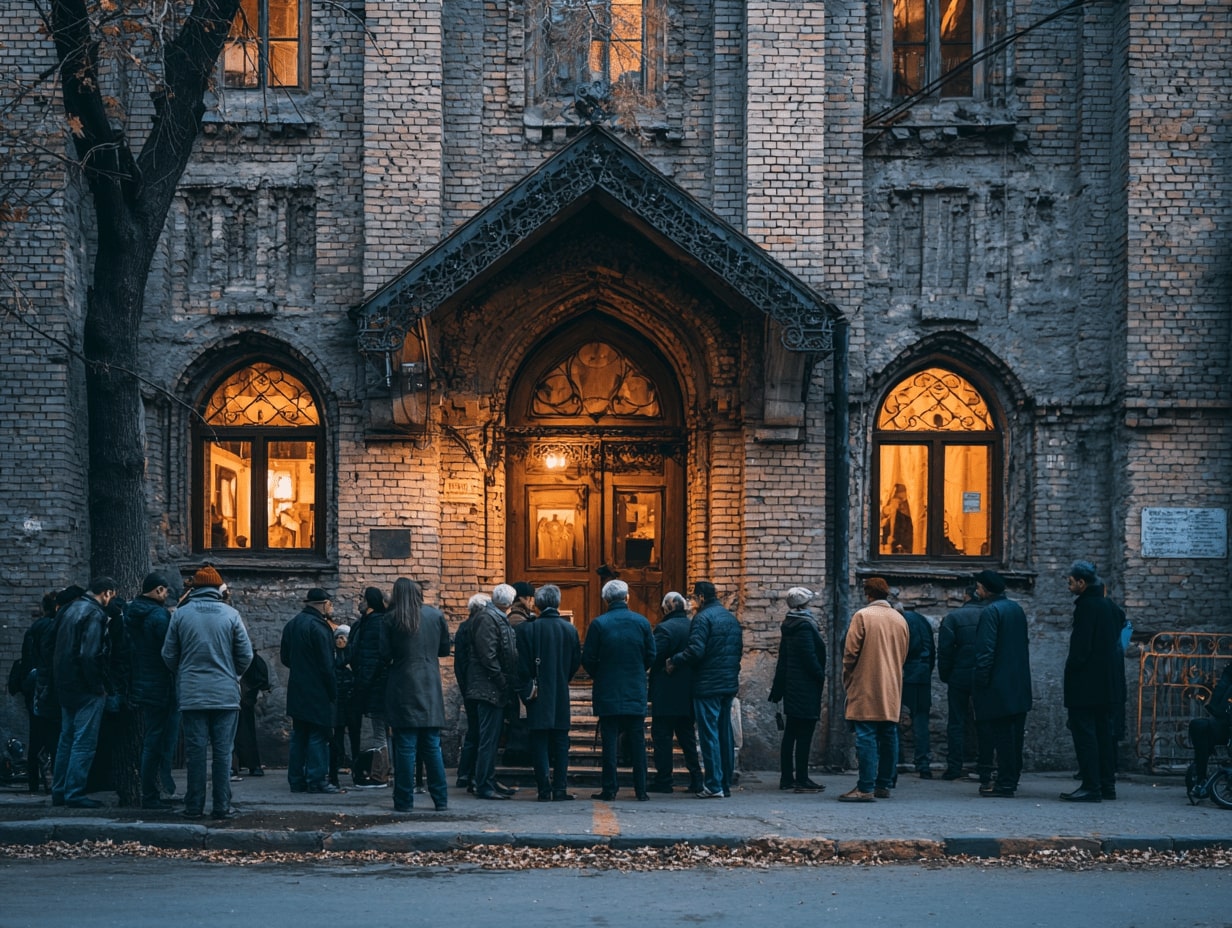
Digital Worship, Broadcast, And Future-Proof Infrastructure
Livestreaming didn’t end with lockdowns: it matured. We’re hiding cameras in balcony rails, running quiet HVAC to protect audio, and planning discreet cable pathways. Power and data grids now anticipate hybrid events, translation feeds, and assistive listening. We spec flexible risers and rigging points so sanctuaries can host concerts without truckloads of temporary gear. Tech stays humble, tools that support presence rather than steal the room.
Inclusivity, Accessibility, And Safety
True welcome shows up in details: level entries, intuitive wayfinding, tactile maps, wide turning radii, and varied seating options. Ablution areas designed with dignity serve Muslim worshippers and anyone needing private washing. Quiet rooms support neurodivergent attendees: ample contrast and non-glare finishes help low-vision users. We treat accessibility as a design driver, not an add-on, because belonging starts at the door.
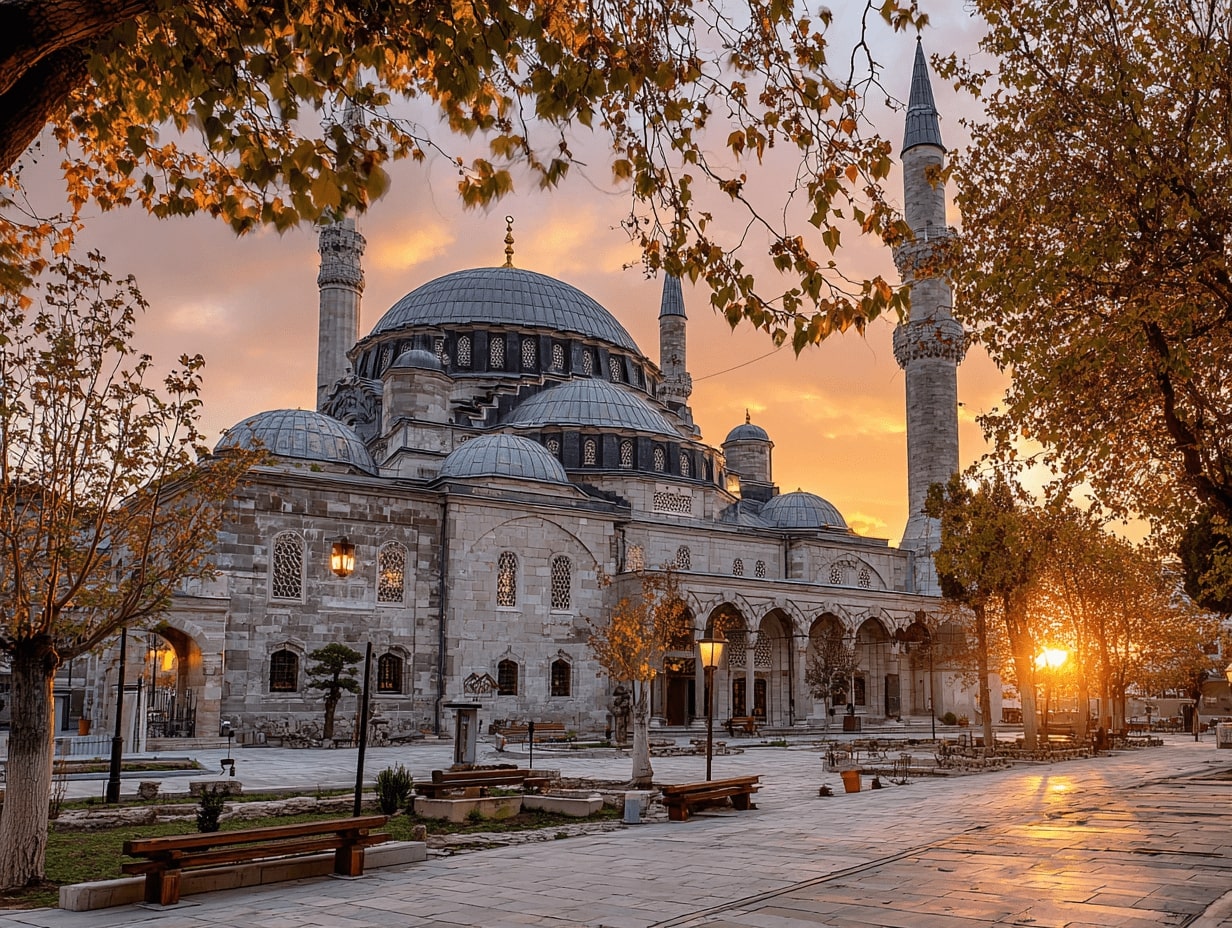
Gendered, Non-Gendered, And Family-Friendly Spaces
Communities hold different norms, so we design with choice. Where tradition calls for separation, we use respectful partitions with visual connection. Elsewhere, non-gendered restrooms with private stalls and family rooms simplify logistics. Lactation spaces, stroller parking, and kid-scaled areas signal that children aren’t an afterthought. Safety is layered: CPTED principles, clear sightlines, and secure entries that still feel gracious.
Adaptive Reuse And Interfaith Collaboration
The changing face of religious architecture is also about stewardship of what we already have. Empty sanctuaries become libraries, arts venues, even co-ops, while keeping a chapel intact for weekly services. Shared campuses let churches, synagogues, mosques, and temples stagger schedules and share kitchens, parking, and classrooms. Co-location fosters real relationships: an interfaith garden, a joint food pantry, a common hall that hosts both Diwali and Christmas concerts.
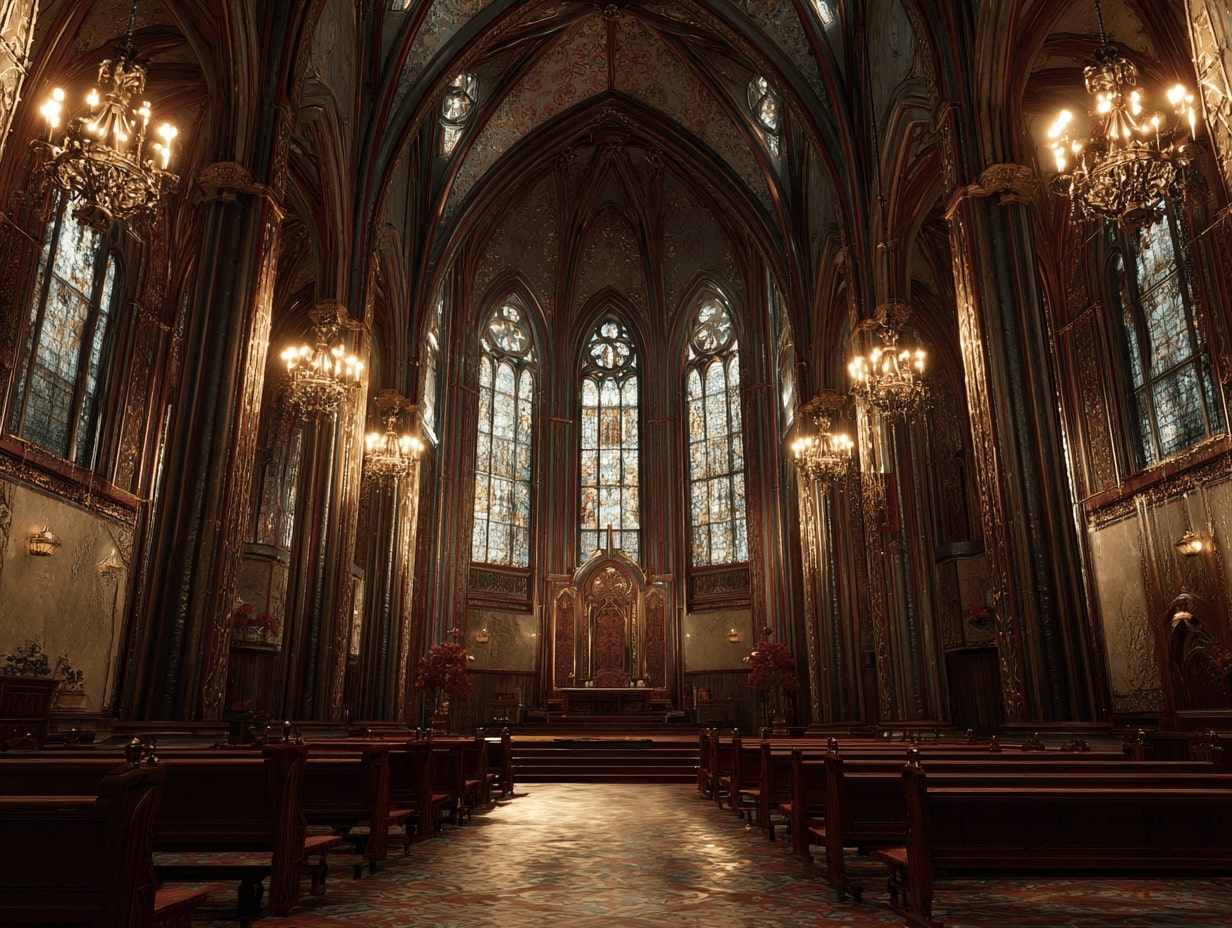
Balancing Heritage Preservation With New Programs
We respect patina without freezing buildings in time. Reversible insertions, freestanding pods for offices, lightweight galleries, protect original fabric. We upgrade life-safety and accessibility while preserving stained glass, calligraphy panels, or carved screens. Where code or energy performance demands change, we document, salvage, and reinterpret. The aim: let new uses read as a contemporary chapter, not a clumsy rewrite.
Context: Urban, Suburban, And Rural Strategies
Urban projects work like good neighbors. We align service entries away from homes, manage event noise, and negotiate shared parking to avoid weekend choke points. Transparent ground floors invite passersby, while upper levels protect contemplative zones. Suburban sites often pivot from oceans of asphalt to walkable precincts with tree canopies. Rural settings prioritize resilience, backup power, water capture, and materials that weather beautifully.

Landscapes, Thresholds, And The Public Realm
Courtyards, porticos, and gardens do quiet theological work. A shaded forecourt reads as civic living room. Processional paths double as daily walking routes: native plantings create habitats and reduce maintenance. We craft thresholds that slow the body: a change in paving underfoot, a pocket of silence before the nave or prayer hall. These moments help busy minds arrive.
Conclusion
Religious buildings have always evolved, today we’re doing it with sharper tools and broader empathy. When we blend flexible halls with sacred cores, marry global motifs to local craft, and design for accessibility, sustainability, and digital reach, we make places that hold both transcendence and Tuesday night tutoring. If we keep listening, to congregations, to neighbors, to the land, the next generation of sacred spaces will feel simultaneously ancient and refreshingly at home.
- architectural styles in religion
- church renovation trends
- contemporary religious buildings
- contemporary temple projects
- cultural heritage religious buildings
- designing sacred spaces
- evolving sacred architecture
- future of religious architecture
- historical sacred architecture
- innovative church architecture
- innovative mosque designs
- modern church design
- modern synagogue architecture
- religious architecture
- religious building adaptation
- sacred architecture history
- sacred space transformation
- sacred spaces evolution
- sustainable sacred architecture
- temple design evolution
Submit your architectural projects
Follow these steps for submission your project. Submission FormLatest Posts
Notre Dame Cathedral: Gothic Architecture Masterpiece Guide
Explore Notre Dame Cathedral's architectural brilliance, from its medieval origins to stunning...
Greek and Roman Classical Architecture
Greek and Roman classical architecture shaped the foundations of Western design through...
Where to Find the Best Examples of Greek and Roman Architecture?
Greek and Roman architecture form the foundation of Western design. From Athens'...
Ancient Iran: Cities, Empires, and the Foundations of Urban Life
Iran is one of the world’s oldest continuously inhabited regions, where early...









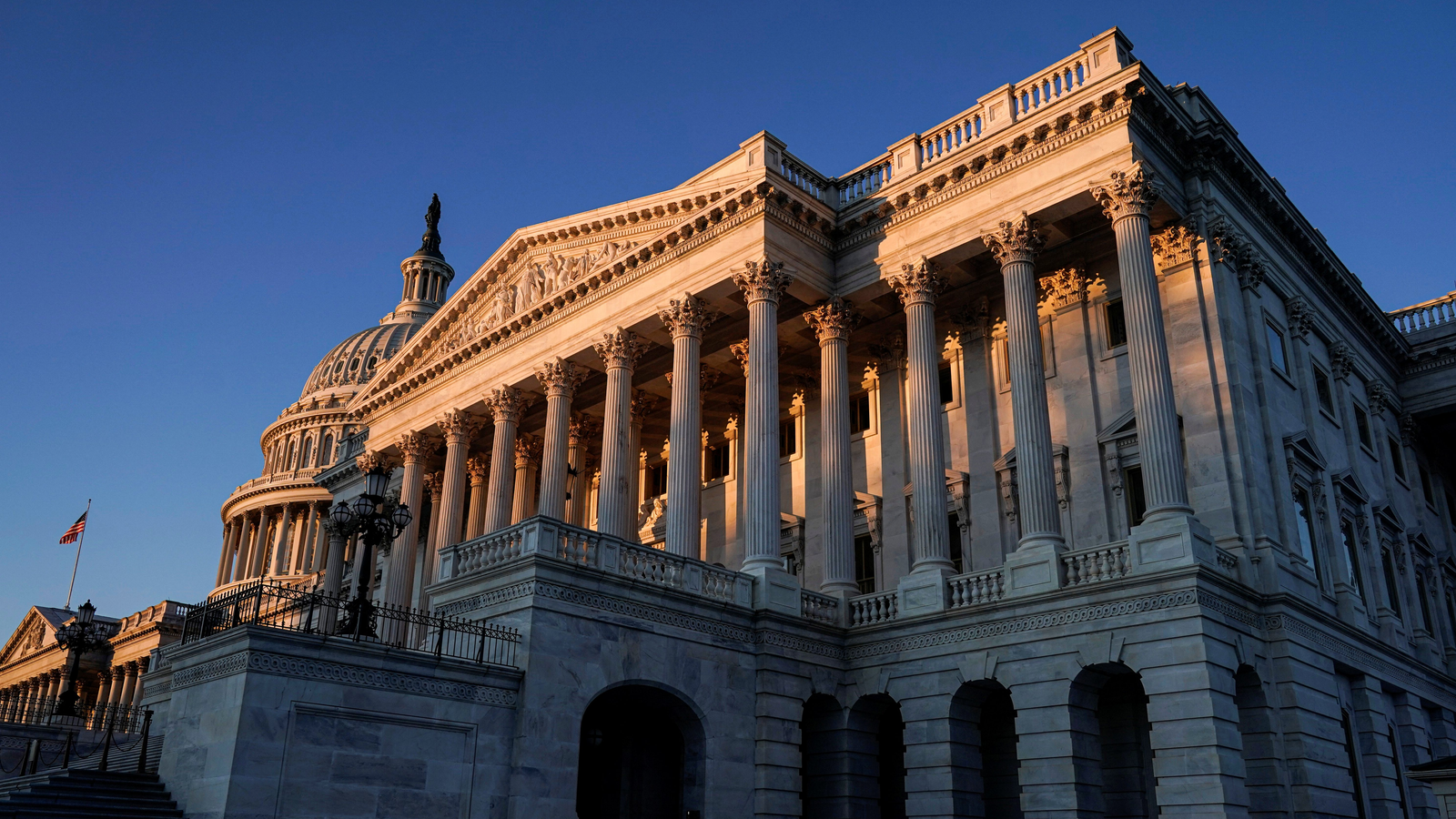

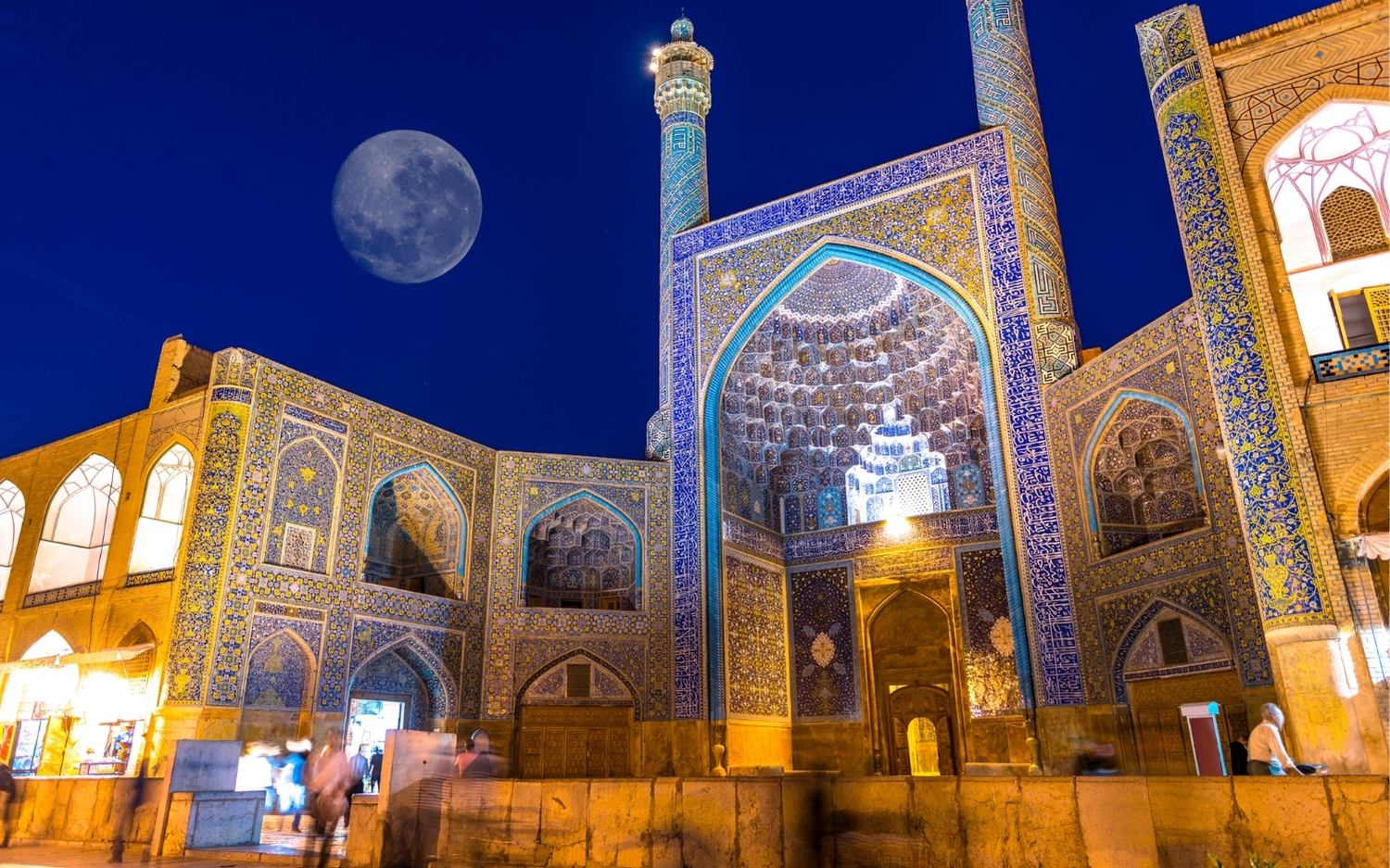
Leave a comment