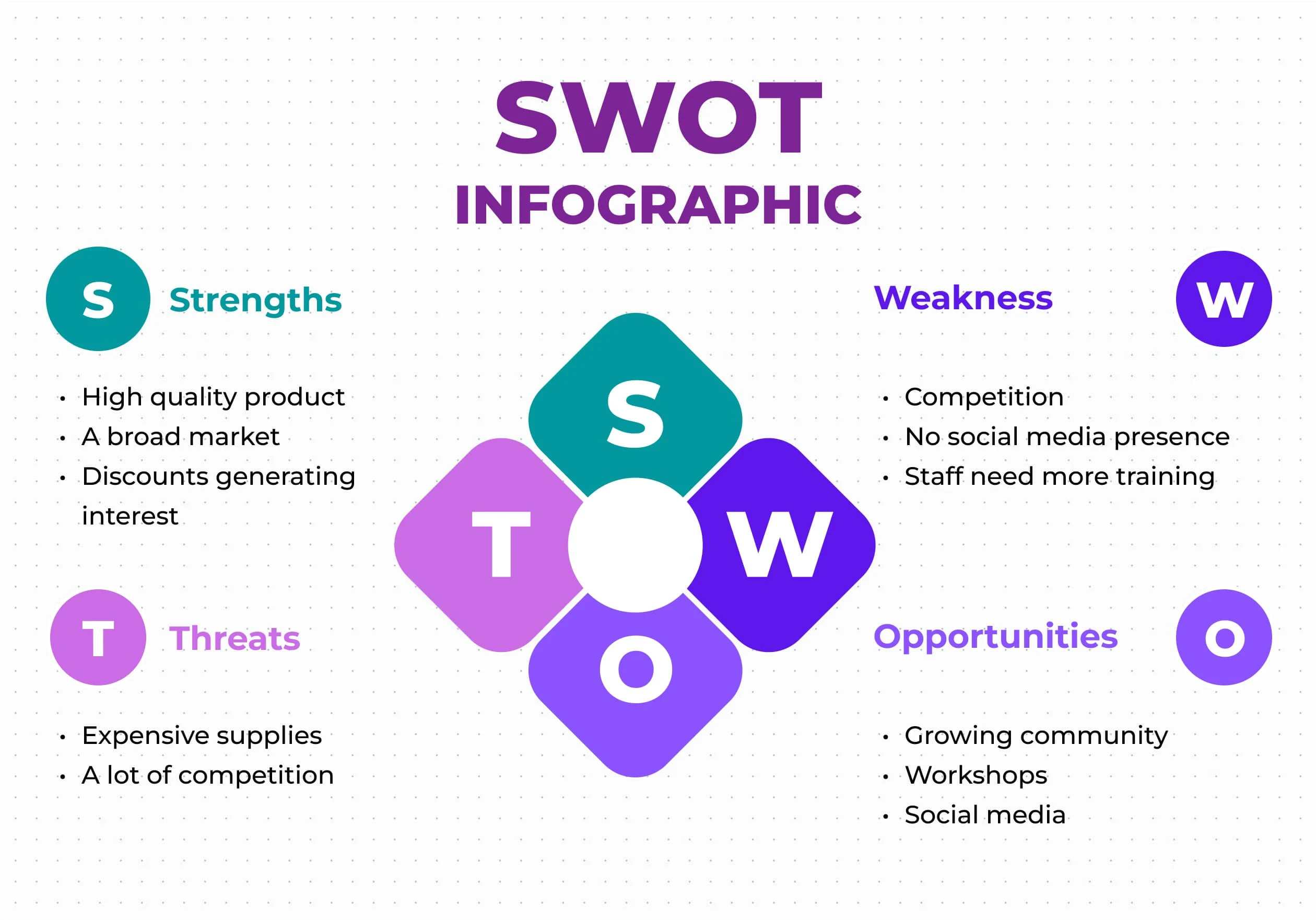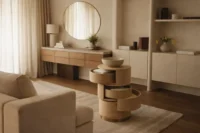- Home
- Articles
- Architectural Portfolio
- Architectral Presentation
- Inspirational Stories
- Architecture News
- Visualization
- BIM Industry
- Facade Design
- Parametric Design
- Career
- Landscape Architecture
- Construction
- Artificial Intelligence
- Sketching
- Design Softwares
- Diagrams
- Writing
- Architectural Tips
- Sustainability
- Courses
- Concept
- Technology
- History & Heritage
- Future of Architecture
- Guides & How-To
- Art & Culture
- Projects
- Interior Design
- Competitions
- Jobs
- Store
- Tools
- More
- Home
- Articles
- Architectural Portfolio
- Architectral Presentation
- Inspirational Stories
- Architecture News
- Visualization
- BIM Industry
- Facade Design
- Parametric Design
- Career
- Landscape Architecture
- Construction
- Artificial Intelligence
- Sketching
- Design Softwares
- Diagrams
- Writing
- Architectural Tips
- Sustainability
- Courses
- Concept
- Technology
- History & Heritage
- Future of Architecture
- Guides & How-To
- Art & Culture
- Projects
- Interior Design
- Competitions
- Jobs
- Store
- Tools
- More
Expert Tips for Modern Kitchen Modeling Architecture: Design Your Dream Space
Discover the ultimate guide to modern kitchen design and architecture, blending functionality with style. Explore expert tips on innovative layouts, sustainable materials, and advanced technology to create a space that meets your culinary needs and personal style.

Table of Contents Show
In today’s fast-paced world, the kitchen has evolved from a simple cooking space to the heart of our homes. As we embrace modern kitchen modeling architecture, it’s essential to blend functionality with aesthetic appeal. Whether we’re keen on sleek minimalism or a cozy, contemporary vibe, the right design can transform our culinary experience and elevate our daily routine.
Navigating the myriad of design choices can be daunting, but fear not. With a focus on innovative layouts, sustainable materials, and cutting-edge technology, we can create a kitchen that’s both stylish and practical. From open shelving to smart appliances, modern kitchen architecture offers endless possibilities to suit our unique tastes and needs.
Let’s explore some expert tips to help us craft a kitchen that not only meets our culinary demands but also reflects our personal style. With the right guidance, we’ll be well on our way to designing a space that’s both functional and fabulous.

Understanding Modern Kitchen Modeling Architecture
Modern kitchen modeling architecture encapsulates a harmonious blend of innovative design concepts and advanced technologies. Our approach focuses on optimizing the kitchen layout to enhance efficiency and maximize space. Key elements such as open floor plans, multipurpose islands, and streamlined cabinetry create a seamless flow that aligns with contemporary living needs.
Architectural trends in modern kitchens often prioritize sustainability and smart technology. Incorporating energy-efficient appliances, recycled materials, and smart lighting solutions not only elevates the space aesthetically but also reduces environmental impact. These design aspects, while practical, contribute significantly to a kitchen’s modern appeal.
Functional zones are essential in modern kitchen layout planning. We often see differentiation between cooking, preparation, and dining areas to streamline activities. This zonal concept aids in organizing tasks without compromising the aesthetic flow, ensuring that each section complements the overall architecture.
Understanding user behavior is crucial when designing modern kitchen architecture. Observing how movement interacts with spatial design helps in crafting a kitchen that feels both intuitive and ergonomic. While aesthetics draw attention, functionality sustains satisfaction, making this balance a foundational aspect of our architectural strategy.

Key Elements of Modern Kitchen Design
Modern kitchen design merges simplicity with functionality, creating spaces that are both beautiful and efficient. We focus on clean lines and clear organization, reflecting contemporary style trends.
Minimalist Aesthetic
Minimalism thrives on simplicity and organization. We use sleek surfaces and neutral color palettes to emphasize space and create calm environments. Decluttered countertops and integrated appliances contribute to this aesthetic, ensuring that each element serves a purpose, reducing visual noise.
Open-Concept Layout
Open-concept layouts create seamless transitions between living areas. We favor tearing down walls that separate kitchens from adjacent spaces, facilitating social interaction and allowing natural light to flow. This approach not only optimizes space but also enhances the perception of room size, aligning with modern living demands.
Emphasis on Functionality
Functionality reaches its peak when form meets purpose. We prioritize functional zones, placing appliances and workspaces strategically to streamline tasks. Pull-out storage solutions, ergonomic designs, and multi-functional fixtures enhance usability, making kitchen tasks efficient while maintaining style integrity.
Essential Tips for Planning Your Space
In modern kitchen modeling architecture, thoughtful planning ensures an efficient and aesthetic space. Considering both smart technology and sustainable materials enhances this approach.
Incorporating Smart Technology
Integrating smart technology into kitchen design elevates functionality. Smart appliances, like refrigerators with touchscreens or ovens with remote access, streamline daily tasks. Motion-activated faucets conserve water, while smart lighting adapts to cooking or dining needs. By selecting devices compatible with home automation systems, we enhance convenience and energy efficiency.
Choosing Sustainable Materials
Sustainable materials play a crucial role in eco-friendly kitchen design. Bamboo and reclaimed wood offer durability and a timeless look. Countertops crafted from recycled glass or composite surfaces reduce environmental impact. Low-VOC paints and finishes contribute to healthier indoor air. Prioritizing locally sourced materials minimizes carbon footprint, aligning with sustainable architecture practices.

Style and Color Choices
Style and color significantly impact a kitchen’s ambiance and functionality. Modern kitchens benefit from thoughtful color schemes and material combinations that reflect contemporary trends.
Popular Color Schemes
Selecting the right color scheme defines the kitchen’s character. Neutral tones like whites, grays, and beiges provide a classic backdrop, while bold colors such as navy, emerald, or rich burgundy add a modern twist. Incorporating two-tone cabinetry, for example, with lighter upper cabinets and darker lower ones, creates visual balance and interest. To enhance vibrancy, accent colors can be introduced through accessories like pendant lights or bar stools.
Mixing Materials and Textures
Blending various materials and textures contributes to dynamic kitchen designs. Combining sleek surfaces like quartz countertops with rustic elements like reclaimed wood beams creates a layered aesthetic. Incorporating textured backsplashes, such as subway tiles or mosaic designs, adds depth and dimension. For a sophisticated look, mixing metals—like brass faucets paired with stainless steel hardware—enhances visual appeal. Balancing different materials and textures fosters a cohesive yet visually intriguing environment.
Maximizing Storage and Efficiency
In modern kitchen modeling, maximizing storage and efficiency stands as a critical principle. Innovative solutions enhance functionality and create uncluttered, appealing spaces.
Clever Storage Solutions
Effective storage transforms chaos into order. Pull-out pantries, for example, provide accessible storage without taking up additional space. Vertical shelving utilizes wall height, offering a home for lesser-used items. Under-counter drawers replace traditional cabinets, allowing easy access to pots and pans. Additionally, installing recessed shelves inside cabinet doors optimizes otherwise wasted space. Lazy Susans in corner cabinets prevent inaccessible, hard-to-reach zones. These strategies demonstrate how clever design integrates storage and aesthetic appeal seamlessly.
Space-Saving Appliances
Selecting the right appliances boosts kitchen efficiency. Slimline dishwashers and compact ovens cater to smaller kitchens without sacrificing performance. Integrated appliances, including built-in refrigerators and microwaves, contribute to a seamless look while saving precious space. Multi-functional devices like combination microwave ovens and washer-dryer units offer practicality without compromising room. Equipping the space with these innovative appliances ensures a more functional and aesthetically pleasing kitchen environment.

Conclusion
Our exploration of modern kitchen modeling architecture has covered a comprehensive range of strategies, emphasizing both practical and aesthetic elements. We’ve addressed the evolution of kitchen design, showcasing how integrating sustainability and smart technology can enhance efficiency and impact. The importance of thoughtful layouts with functional zones was highlighted, ensuring a balance between usability and style.
Key design elements like open floor plans, multipurpose islands, and streamlined cabinetry were identified as crucial. Additionally, we’ve emphasized storage solutions and efficiency-enhancing appliances to support clutter-free environments. By blending materials and textures, we’ve demonstrated how to create visually dynamic spaces.
The role of color and style choices was also examined, guiding you to create a harmonious and vibrant kitchen atmosphere. We’ve suggested incorporating neutral and bold hues to achieve striking visual effects and balance. These insights allow you to create a kitchen that’s not only functional but also reflects personal style and enhances home ambiance.
- contemporary kitchen styles
- dream kitchen architecture
- dream kitchen makeover
- efficient kitchen layouts
- functional kitchen design
- kitchen aesthetics
- kitchen architecture ideas
- kitchen design expert
- kitchen design inspiration
- kitchen design planning
- kitchen design trends
- kitchen layout design
- kitchen modeling tips
- kitchen remodeling guide
- kitchen renovation advice
- kitchen space planning
- modern kitchen design
- modern kitchen ideas
- modern kitchen remodeling
- space-efficient kitchen ideas
- tips for kitchen renovation
Submit your architectural projects
Follow these steps for submission your project. Submission FormLatest Posts
Small Spaces, Smart Design: Modern Furniture That Works Architecturally
An editorial exploration of modern furniture designed for small spaces through an...
Interior Design Trends 2026: Your Guide to Modern Home Styles
Discover the top interior design trends for 2026, from warm layered spaces...
The Cultural Impact of the Most-Known Interior Design Awards
Interior design awards reveal how contemporary interiors are evaluated beyond aesthetics, reflecting...
5 Best Modern Black Bathroom Vanities in 2026 (Solid-Wood Picks)
Table of Contents Show At-A-Glance Comparison: Your Five Front-RunnersWillow Bath & Vanity...











Leave a comment