- Home
- Articles
- Architectural Portfolio
- Architectral Presentation
- Inspirational Stories
- Architecture News
- Visualization
- BIM Industry
- Facade Design
- Parametric Design
- Career
- Landscape Architecture
- Construction
- Artificial Intelligence
- Sketching
- Design Softwares
- Diagrams
- Writing
- Architectural Tips
- Sustainability
- Courses
- Concept
- Technology
- History & Heritage
- Future of Architecture
- Guides & How-To
- Art & Culture
- Projects
- Interior Design
- Competitions
- Jobs
- Store
- Tools
- More
- Home
- Articles
- Architectural Portfolio
- Architectral Presentation
- Inspirational Stories
- Architecture News
- Visualization
- BIM Industry
- Facade Design
- Parametric Design
- Career
- Landscape Architecture
- Construction
- Artificial Intelligence
- Sketching
- Design Softwares
- Diagrams
- Writing
- Architectural Tips
- Sustainability
- Courses
- Concept
- Technology
- History & Heritage
- Future of Architecture
- Guides & How-To
- Art & Culture
- Projects
- Interior Design
- Competitions
- Jobs
- Store
- Tools
- More
How Home Theaters Influence Architectural Design
How home theaters influence architectural design: see how space planning, acoustics, structure, and MEP integrate for cinema performance and future-proof homes.
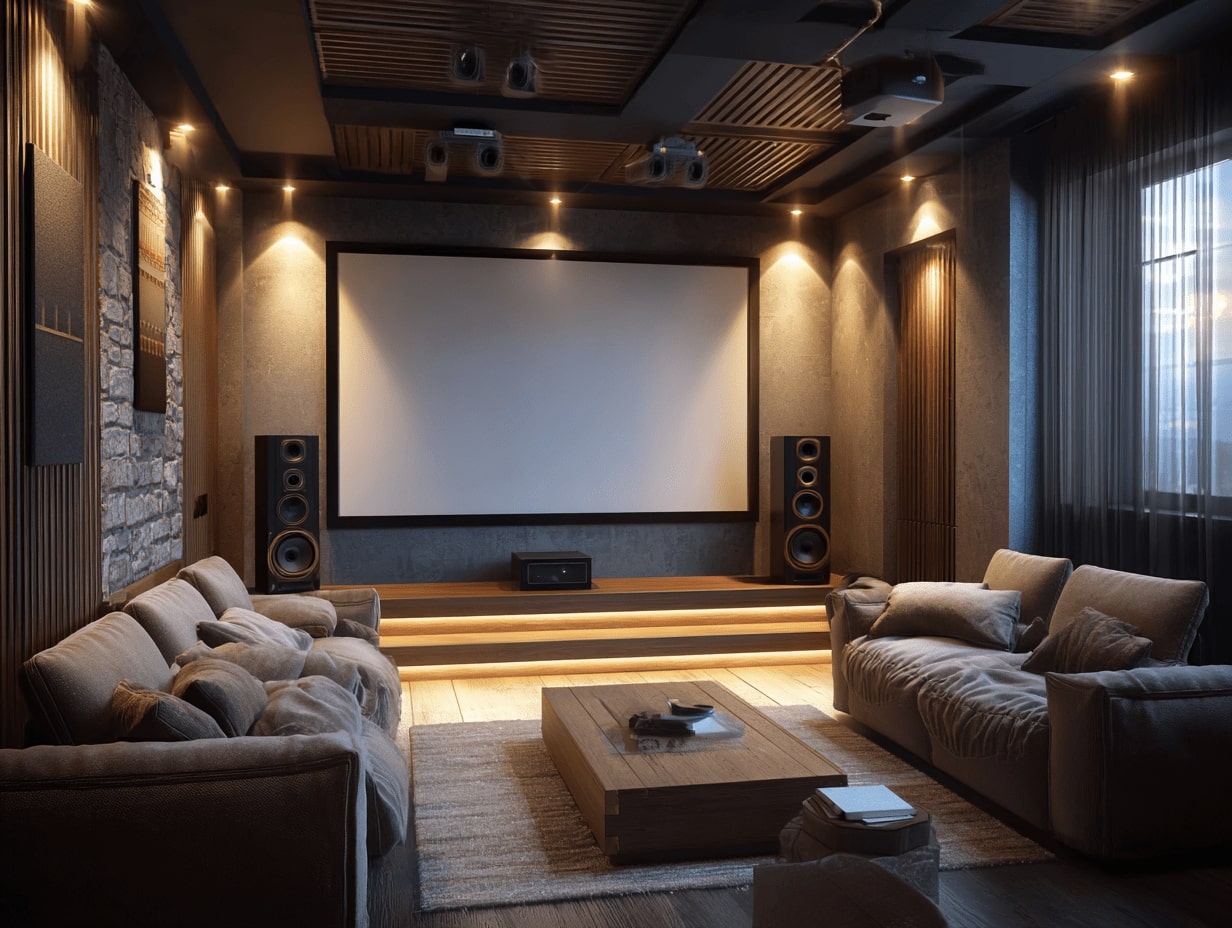
Table of Contents Show
We’re seeing, firsthand, how home theaters influence architectural design well beyond a single room. Clients don’t just ask where a screen can go: they ask how audio isolation affects wall assemblies, how risers change floor structure, and how lighting control ties into the rest of the house. In other words, the theater becomes a design driver. Below, we unpack the architectural ripple effects, from space planning to MEP, so we can integrate cinema‑level performance without compromising the rest of the home.
From Niche Rooms To Design Drivers: The Rise Of Home Theaters
Home theaters used to be basement hobbies: now they’re program-defining amenities that shape massing, structure, and systems. We design them earlier in the process, reserving volume for screen throws, accommodating seating tiers, and planning adjacency to quiet zones. As streaming and gaming push bigger screens and object‑based audio, homes need better isolation, cleaner power, and smarter ventilation. The result: the theater informs wall thicknesses, slab details, mechanical zoning, and even circulation, proof that entertainment spaces now punch above their weight in the architectural brief.
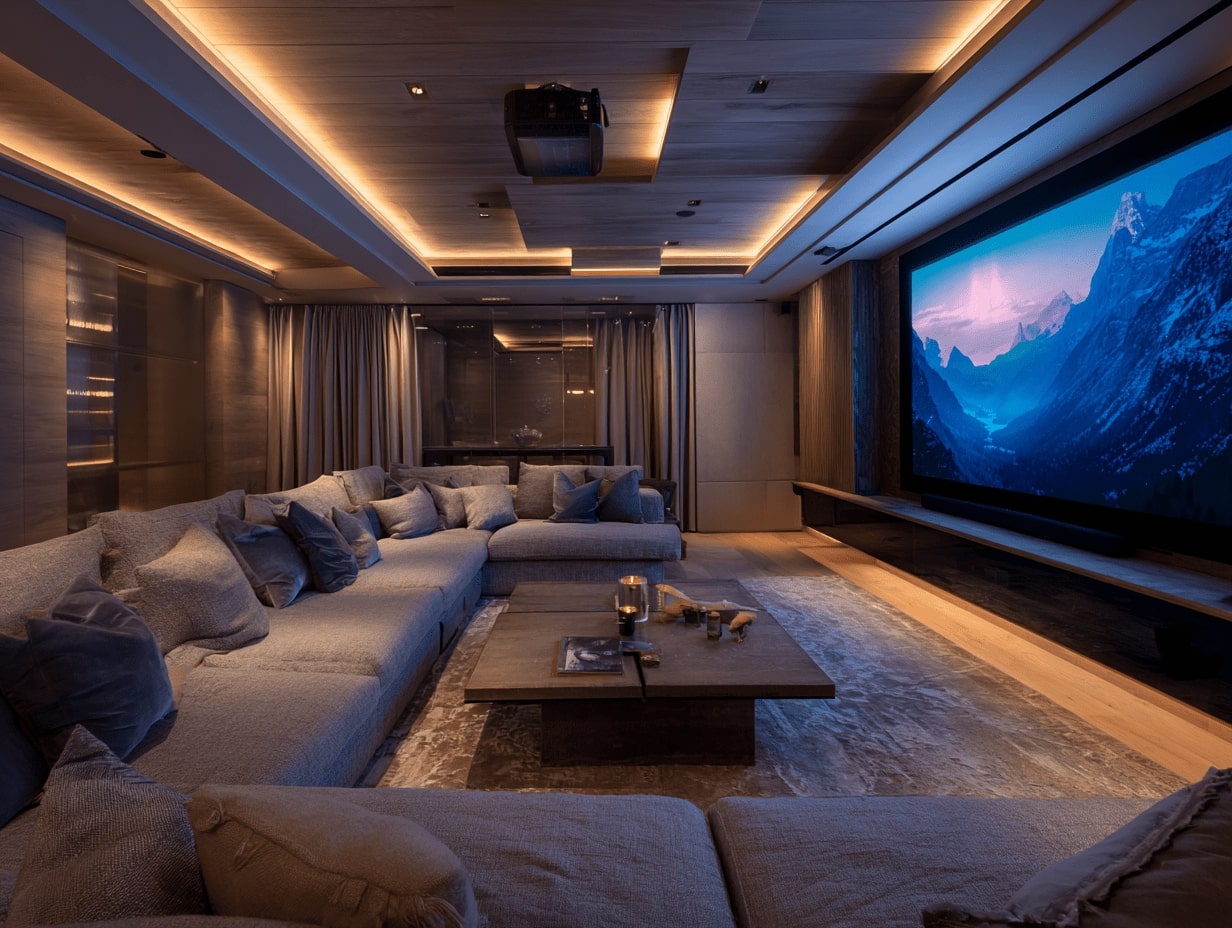
Space Planning And Adjacencies
Dedicated Versus Multipurpose Layouts
We weigh lifestyle and square footage. A dedicated room optimizes acoustics, blackout, and speaker placement: a multipurpose media den trades perfection for flexibility and daylight. When clients want true cinema, we isolate the theater from kitchens, laundries, and kids’ rooms, often stacking it over a garage or tucking it into a lower level. For multipurpose spaces, we use motorized shades, acoustic partitions, and furniture plans that preserve primary pathways.

Room Proportions, Sightlines, And Seating Tiers
Proportion matters more than raw area. We target room ratios that help modal distribution (for example, avoiding perfect cubes) and set screen size from viewing distance, not the other way around. Clear sightlines drive riser height and step depth: we sketch cone-of-vision studies to ensure back rows clear heads without forcing an uncomfortably steep rake. A slightly deeper plan often beats cramming in more seats.
Entries, Egress, And Sound Locks
A side or rear entry preserves the front soundstage. We prefer short sound locks, two doors with absorptive finishes, to cut noise bleed. Door swings shouldn’t clip aisles or risers, and we keep egress widths compliant while hiding exit points in fabric‑wrapped panels so the room reads calm when the lights drop.
Acoustics Shape The Envelope
Isolation Strategies And Sound Transmission Control
We design the envelope as a box‑in‑box when possible: decoupled studs or resilient channels, double layers of gypsum with damping compound, and airtight detailing around penetrations. Flanking paths, ducts, floor cavities, and shared framing, are the usual culprits, so we separate joists, use putty pads on boxes, and spec solid‑core gaskets at doors.

Interior Treatments And Bass Management
Inside the room, we’re balancing absorption, diffusion, and reflection. First‑reflection control at sidewalls and ceiling tightens imaging: diffusion behind the listener expands the sense of space. Low frequencies are stubborn, so we incorporate corner traps, pressure‑based absorbers, or tuned cavities behind fabric walls. Built‑in treatments give us performance without the “studio foam” look.
Quiet HVAC And Mechanical Decoupling
A great theater ruined by fan noise is… not great. We slow air down with oversized ducts, long runs, and lined plenums. Remote equipment closets keep racks and projectors out of the room, with hush boxes or isolation mounts where proximity is unavoidable. The target is NC‑20 (or better) so whispered dialogue stays intelligible.
Structure, MEP, And Infrastructure Requirements
Riser Construction And Floor Loading
Risers aren’t just platforms: they’re structural elements. We calculate loads for multiple occupants, integrate step lighting, and decide whether the riser doubles as a bass trap with vented cavities. On slabs, we plan for moisture barriers and underlayment: over joists, we coordinate blocking so the riser feels solid, not drum‑like.

Power, Dedicated Circuits, And Low-Voltage Planning
Clean power means dedicated 20A circuits for amps and projectors, isolated grounds where appropriate, and surge protection at the service and rack. Low‑voltage rough‑ins cover speaker runs, subwoofer locations (often multiple), control wiring, and IR/trigger lines. Label everything, future us will say thanks.
Cable Pathways, Conduits, And Service Access
We specify oversized conduits from rack to projector, display, and speaker locations, with pull strings for upgrades. Removable base panels or millwork hatches allow service without demolition. Keep bends gentle: high‑bandwidth cables don’t like pretzels.
Lighting, Materials, And Aesthetic Integration
Layered Lighting And Scene Control
We script layers: step lights, aisle markers, indirect coves, and dimmable downlights on separate zones. Pre‑sets, pre‑roll, intermission, cleanup, make the room effortless. We avoid downlights near the screen wall to reduce glare and lift vertical illuminance along paths for safe egress.

Reflectance, Color Strategy, And Glare Reduction
Dark, matte finishes around the screen protect contrast: richer textures elsewhere keep the room from feeling cave‑like. We track reflectance values to minimize splash on the image and specify low‑sheen paints and fabrics. Even small choices, like a brushed hardware finish, help kill specular highlights.
Millwork, Equipment Concealment, And Venting
Custom baffles and fabric panels hide speakers, diffusers, and cable runs. Racks live in adjacent closets with active exhaust tied to the HVAC return. If gear sits in‑room, we integrate vented toe‑kicks or silent fans to move heat without adding noise.
Codes, Accessibility, And Long-Term Value
Fire Safety, Ventilation, And Egress Compliance
We coordinate smoke detection, sprinkler heads where required, and rated penetrations if the theater abuts a garage or stair enclosure. Egress paths stay clear and illuminated, with hardware that’s obvious even in low light.

Universal Design And Seating Accessibility
We plan at least one accessible seating position on the main floor (no step) with comparable sightlines. Aisle widths, handrail grips on steeper tiers, and lever handles support all users. Simple wins: door thresholds flush, controls at reachable heights.
Resale, Flexibility, And Adaptable Use
A well‑designed theater increases appeal, but flexibility sells the most. We keep windows viable behind treatments, design risers that can be deconstructed, and ensure wiring pathways serve alternate uses, studio, playroom, or library, without invasive work.
Technology And Future-Proofing
Screen Formats, Throw Distances, And Speaker Layouts
We size screens from seating distance (roughly 36–45° field of view) and reserve throw distance for chosen projectors or microLED walls. Speaker layouts follow standards, 5.1, 7.1.4, or larger Atmos arrays, mapped early so framing, soffits, and fabric walls land where they should.

Rack Space, Thermal Management, And Upgrade Paths
Allow real rack space, not a cramped cabinet: 27–42U with front and rear access is typical. We ventilate racks with thermostatic fans and dedicated returns. Conduit and slack runs make 8K cables, new codecs, or added subs a weekend upgrade rather than a remodel.
Network, Control Systems, And Cybersecurity Basics
Streaming is only as good as the network. We prefer wired backbones (Cat6A or fiber) to the rack and access points. Control processors tie lighting, HVAC, and AV into a single interface with local overrides. Basic cyber hygiene, segmented IoT VLANs, strong credentials, firmware updates, keeps the smart theater smart, not risky.
Conclusion
When we talk about how home theaters influence architectural design, we’re talking about a cascade, from wall assemblies and duct sizing to circulation and finishes. The best results happen when we treat the theater as architecture, not just equipment. Plan the envelope, future‑proof the infrastructure, and choreograph light and sound. Do that, and the room disappears, leaving the experience, and a home that’s better designed because of it.
- architectural design integration
- architecture and home entertainment systems
- architecture design for media rooms
- architecture plans for home theaters
- building a home theater
- custom home theater architecture
- designing home theaters
- home theater architectural influence
- home theater design
- home theater design trends
- home theater installation
- home theater planning
- home theater room architecture
- home theater room layout
- home theater space optimization
- impact of home theaters on architecture
- innovative home theater design
- luxury home theater design
- modern home theater design
- residential home theater design
Submit your architectural projects
Follow these steps for submission your project. Submission FormLatest Posts
Top Modern Fireplace Design Trends for 2024: Stylish, Sustainable, and Tech-Driven Ideas
Discover the defining 2024 fireplace trends transforming modern homes — from sleek...
Stylish Entrance Design Interior Tips for Contemporary Homes
The entrance is more than a functional threshold; it is the first...
Modern American Homes: Interior Design Trends to Watch in 2026
Interior design in the United States is evolving toward warmer, more adaptable,...
10 Popular Interior Design Styles in the USA
Interior design in the USA reflects a wide range of lifestyles, cultural...



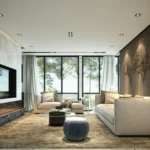




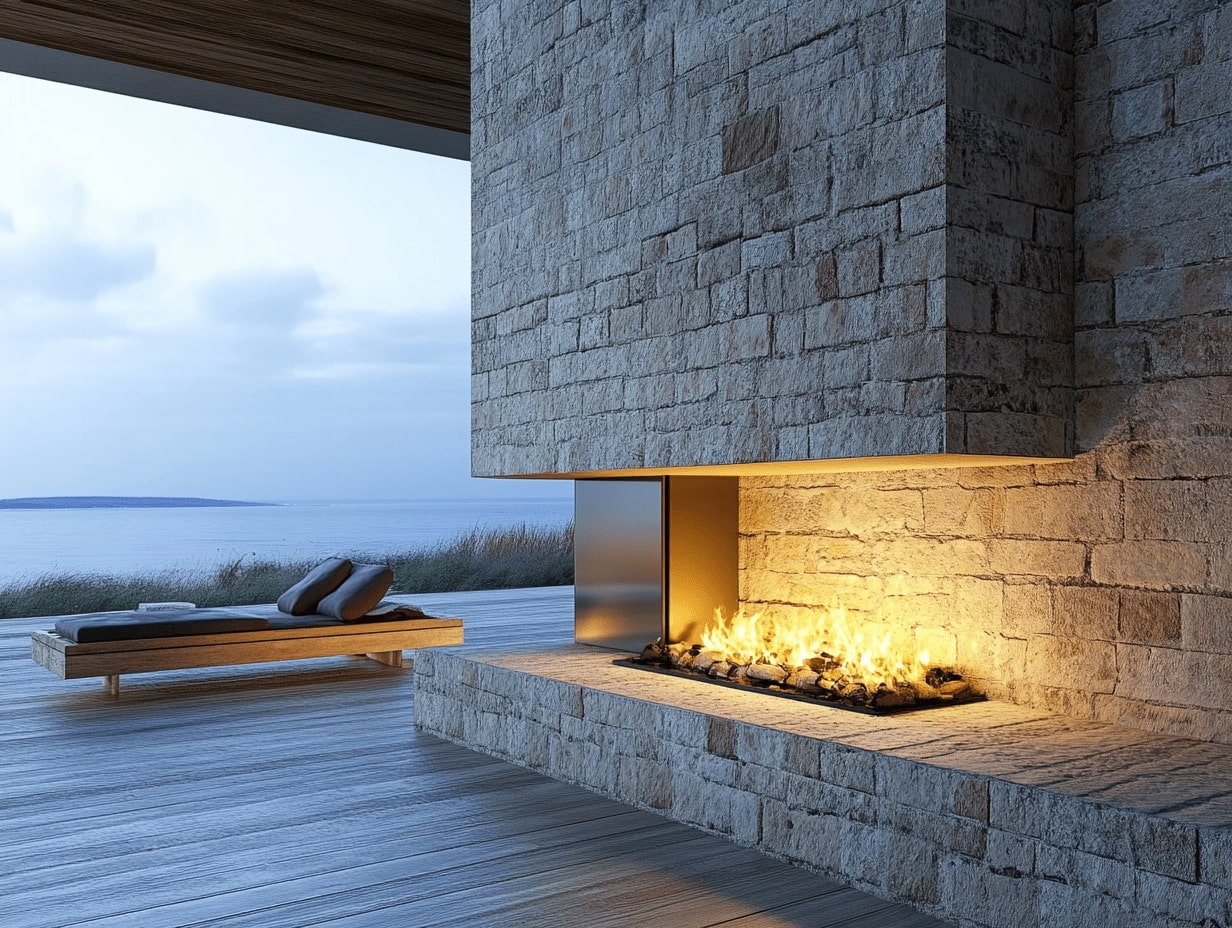


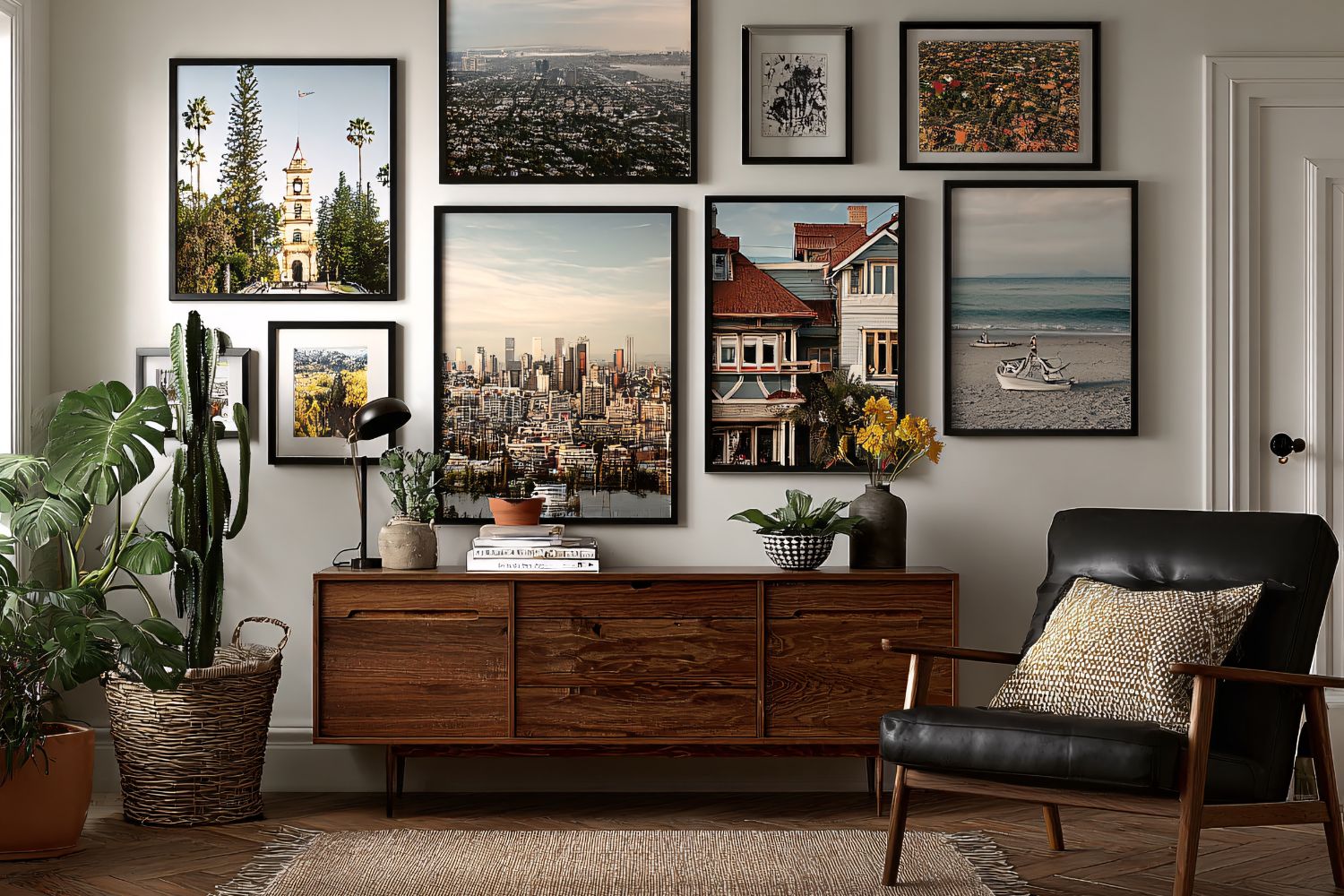
Leave a comment