- Home
- Articles
- Architectural Portfolio
- Architectral Presentation
- Inspirational Stories
- Architecture News
- Visualization
- BIM Industry
- Facade Design
- Parametric Design
- Career
- Landscape Architecture
- Construction
- Artificial Intelligence
- Sketching
- Design Softwares
- Diagrams
- Writing
- Architectural Tips
- Sustainability
- Courses
- Concept
- Technology
- History & Heritage
- Future of Architecture
- Guides & How-To
- Art & Culture
- Projects
- Interior Design
- Competitions
- Jobs
- Store
- Tools
- More
- Home
- Articles
- Architectural Portfolio
- Architectral Presentation
- Inspirational Stories
- Architecture News
- Visualization
- BIM Industry
- Facade Design
- Parametric Design
- Career
- Landscape Architecture
- Construction
- Artificial Intelligence
- Sketching
- Design Softwares
- Diagrams
- Writing
- Architectural Tips
- Sustainability
- Courses
- Concept
- Technology
- History & Heritage
- Future of Architecture
- Guides & How-To
- Art & Culture
- Projects
- Interior Design
- Competitions
- Jobs
- Store
- Tools
- More
KING ONE Community Center by E Plus Design
In Zhuhai, E+UV has turned four disconnected, underused buildings into the lively KING ONE Community Center. Through minimal intervention and a park-centered design, the project reconnects architecture with community life—showing how thoughtful, low-cost strategies can transform neglected urban assets into thriving social spaces.
Amid China’s transition into an era of urban regeneration, many cities are grappling with the lingering consequences of rapid construction in the past decades. Many public buildings, hastily constructed with ill-considered and lifeless designs, fell into disuse soon after completion, becoming underutilized assets. Meanwhile, in emerging urban districts, there is a lack of high-quality public amenities that citizens increasingly long for.

How can these “built-then-abandoned” structures be transformed into vibrant community hubs with minimal financial resources? This pressing urban challenge is what the project set out to address.

In this urban regeneration project, E+UV anchored the intervention on an existing municipal park. A “shared platform” was introduced to reconnect four previously isolated buildings, creating a multidimensional network of social spaces that reactivates community life. Despite an extremely tight budget, the project has transformed four disconnected structures into one of Zhuhai’s most dynamic community hubs, offering a cost-effective model for revitalizing underutilized assets and fostering neighborhood vitality.
PART.01
Challenge: The Paradox of Scarcity and Underutilized Assets
Jinwan Aviation New City, one of Zhuhai’s fastest-growing areas, urgently needed a new community center to meet the demands of its expanding population. The site, located in the heart of this new district, consisted of four standalone ancillary buildings surrounded by dense housing developments. However, due to rushed planning, these buildings suffered from design flaws: closed facades, disconnected circulation, and a lack of functional synergy. The client’s initial plan was to renovate the facades and assign each building a distinct function—offices, community activities, or retail—to serve as ancillary facilities supporting daily community life.
However, with budget severely limited, a conventional renovation approach would only deliver piecemeal improvements. A new strategy was required. During on-site investigations, the architects recognized that the key to creating a true community hub lay not in simply upgrading the facades, but in reimagining the spirit of place. At the heart of this vision was a long-overlooked gem—the adjacent municipal green park.

PART.02
Concept: Making the Park the “Heart” of the Community
The site is centered around a semicircular municipal greenbelt. The design strategy repositions the park—surrounded by four isolated buildings—as the spatial anchor. A sweeping second-level platform unites these stark structures into a cohesive ensemble. This simple yet resolute gesture has dramatically transformed the complex’s form and identity. Each building now opens toward the park, channeling energy and activity into a vibrant community core.
Ramps and stairs connect the platform to the street level, creating two distinct ground levels that significantly enhance accessibility and boost the commercial value of the retail spaces.

Beneath the elevated platform, shaded areas offer relief from the hot, humid climate typical of the Lingnan region. Previously exposed sidewalks are transformed into comfortable, sheltered spaces, offering respite during hot summer days and protection from sudden coastal storms.
The resulting three-dimensional social space supports a diverse range of community activities. Children play, seniors chat, and parents wait for their children after school. Circular openings of varying sizes—ranging from tree pits to slides—create a lively interplay of light and shadow beneath the platform, activating the space and encouraging interaction.

A gently undulating ramp draws people up to the second-floor platform, doubling as a favorite spot for local skateboarders and cyclists. Above, a new layer of community life unfolds, with a fresh food market located on this upper level. On summer nights, when the heat subsides, residents gather here to enjoy the sea breeze or sit on the broad steps to engage in the lively events on the community stage.
Above and below the platform, spontaneous interactions of seeing and being seen unfold. The space invites active engagement and co-creation, evolving into a true place of belonging for the community.

PART.03
Interface : Minimal Intervention, Maximum Effect
Constrained by an extremely limited budget, the facade renovation employs a restrained yet strategic approach. By focusing on the sense of place rather than superficial upgrades, the design achieves a light-touch transformation with significant impact.

Color became the primary design tool—a gentle intervention that breathes life into once monotonous facades. Each building was assigned a distinct theme color, echoing its specific program—such as government services, dining, retail, fresh food market, senior facilities, or youth activity center—visually highlighting the diversity of community life. The original dull perforated aluminum panels were replaced with clean, white horizontal bands, refreshing the visual identity of the facades. At the Youth Palace, the facade has been completely opened up and reimagined as a wraparound external corridor, turning circulation into a visible, animated experience. Children running up and down the spiraling staircase become a delightful feature of the facade, turning everyday movement into a playful scene.

PART.04
Natural Integration: Growing Green Spaces that Nurture Community Life
The existing municipal greenbelt was already densely vegetated. Therefore, the design intervention simply introduced activity-oriented landscape elements, prioritizing everyday human experience.
Not a single tree was removed. Existing trees were fully preserved, with their canopies carefully aligned with the platform openings above, bringing greenery and shade to the upper platform.

Beneath the trees, an open-air playground becomes a daily haven for kids to play and explore. A grand staircase and stage leading to the second-level platform offer ideal venues for varied events organized by the school and the local community.
The fire lane beneath the platform was transformed into an ocean-themed landscape pathway, doubling as a vibrant night market venue.

PART.05
Impact: From “Built then Abandoned” to “Thriving once Opened”
Since opening over a year ago, KING ONE Community Center has emerged as Zhuhai’s most vibrant community hub, hosting nearly a hundred events of varying scales. The lush greenery creates a relaxed, inviting atmosphere for both community life and commercial activities. The park-centered night market continues to draw lively crowds every evening. This is more than a public venue—it is a true “urban living room,” shaped for and embraced by its residents.
The project offers a compelling model, demonstrating how low-cost, rapid interventions can create a socially dynamic and inclusive community environment.

When architects focus solely on form, they achieve only form. When they begin to focus on people, they cultivate true life.
Here, the richness of everyday life is on full display—people lingering, playing, and interacting with the sea breeze, the shade, and the trees. Their activities layer together, collectively writing the ongoing story of the community.
Photography: Wu Siming, Du Rui
- Adaptive reuse architecture
- affordable architecture solutions
- architectural requalification
- Chinese urban renewal
- Community hub design
- Community-Oriented Design
- E+UV architecture
- Human Centered Design
- KING ONE Community Center
- landscape integration in urban design
- Lingnan climate architecture
- low-cost renovation
- Minimal intervention architecture
- park-centered architecture
- public buildings China
- Public Space Revitalization
- shared platform architecture
- sustainable urban design
- urban regeneration China
- Zhuhai architecture
Submit your architectural projects
Follow these steps for submission your project. Submission FormLatest Posts
James Baldwin Media Library and Refugee House by associer
In Paris’s 19th arrondissement, Atelier Associer has reimagined a 1970s secondary school...
HEYDAY Community Hub by ASWA
HEYDAY Community Hub by ASWA redefines university architecture in Bangkok through playful...
Rua Do Mare by Jeferson Stiven
RUA DO MARE responds to the Architecture Student Contest - 2023 Lisbon...
CyPARK by Various Associates
Table of Contents Show Cycling LoopDynamic Lines, Transparent SpacesTransform the Ground into...


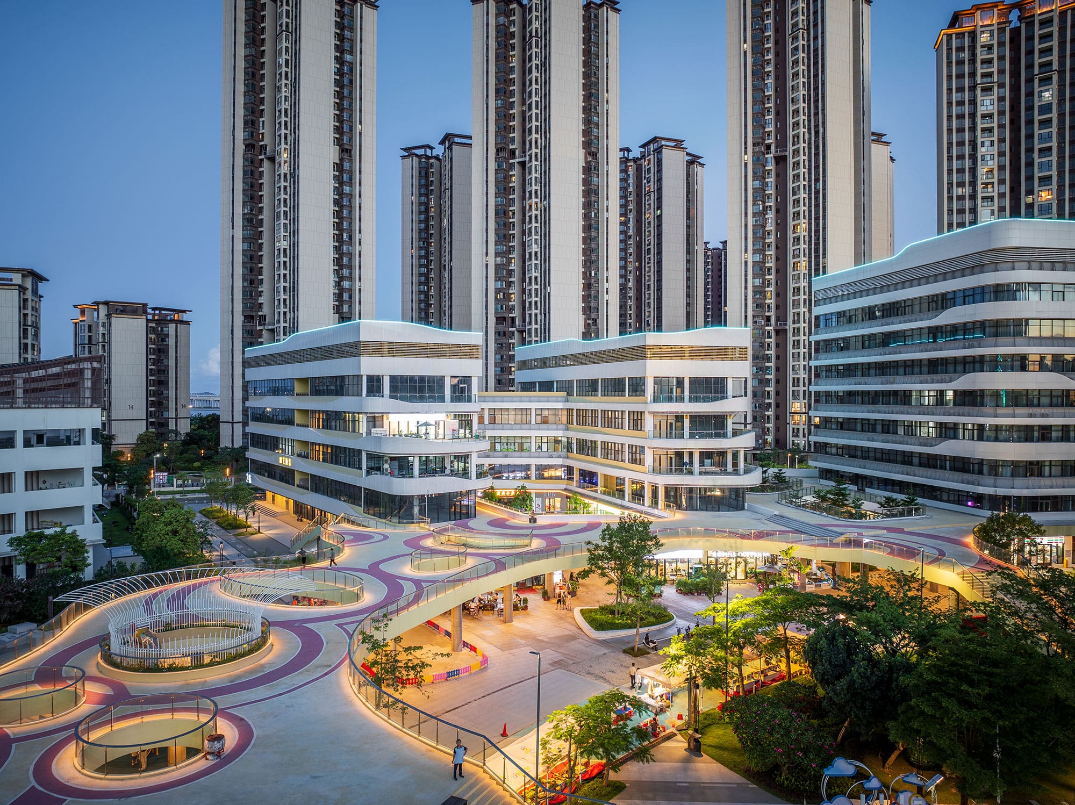










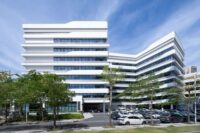
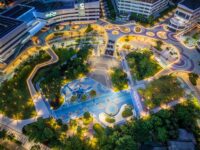















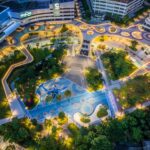





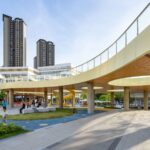






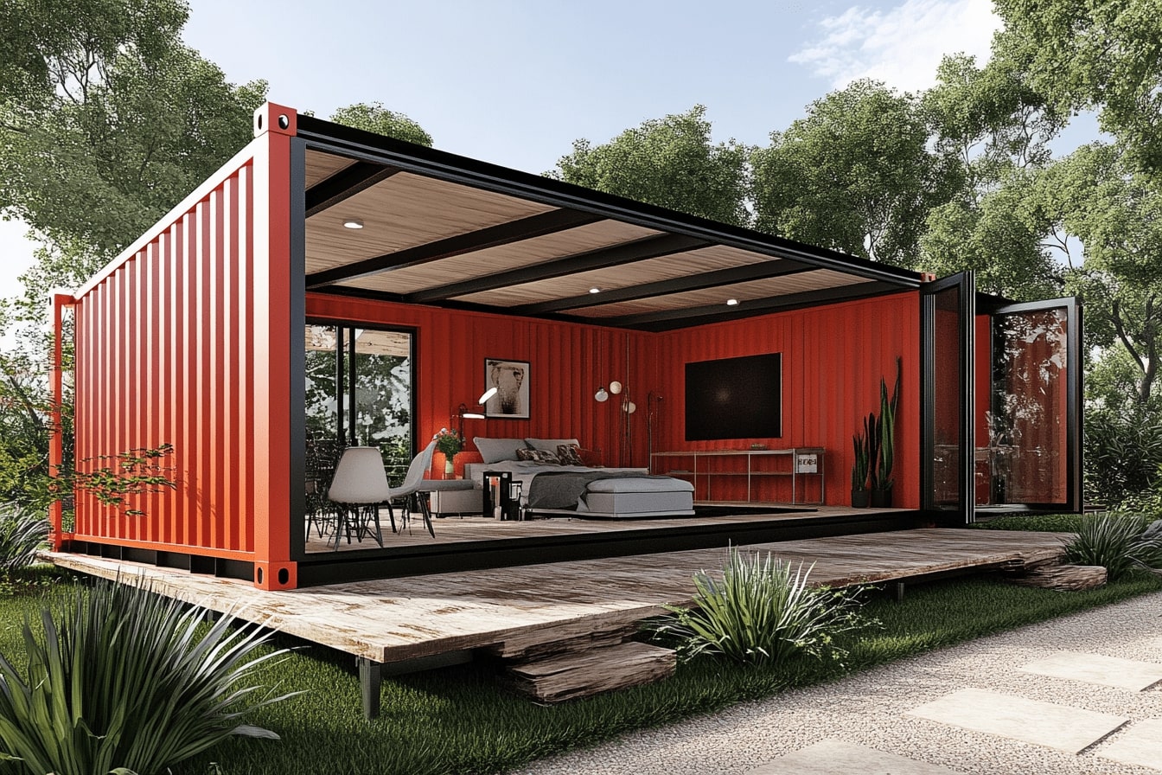
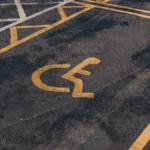




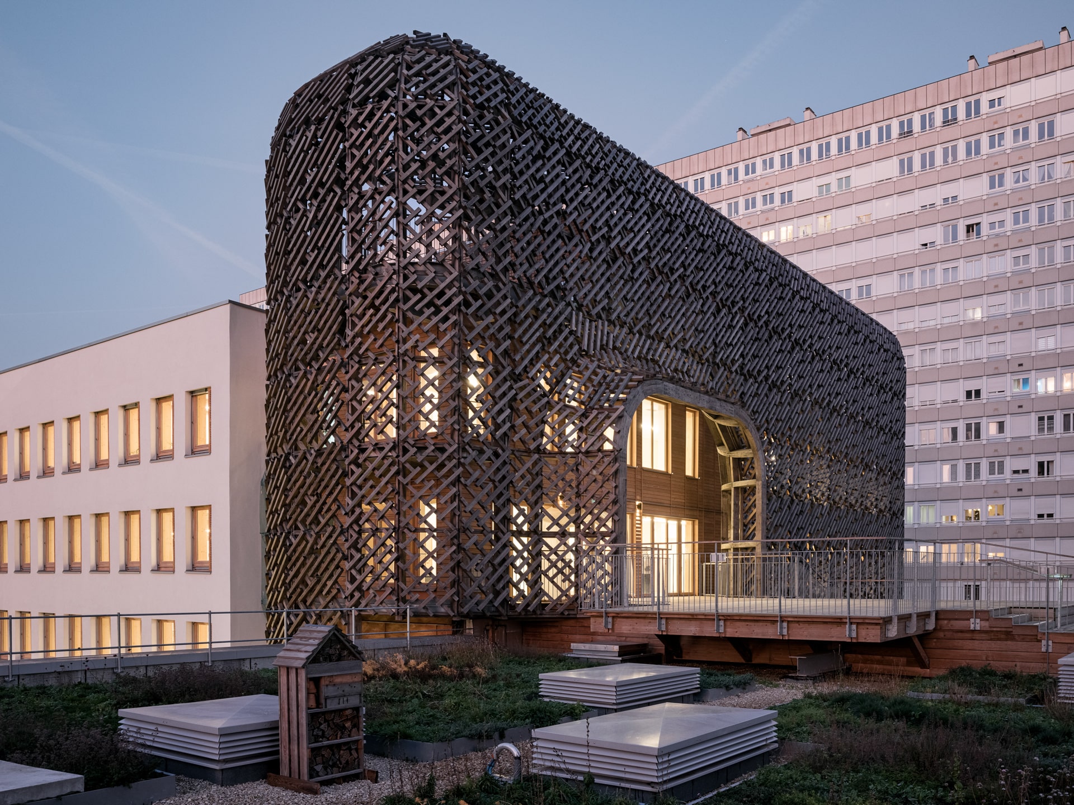
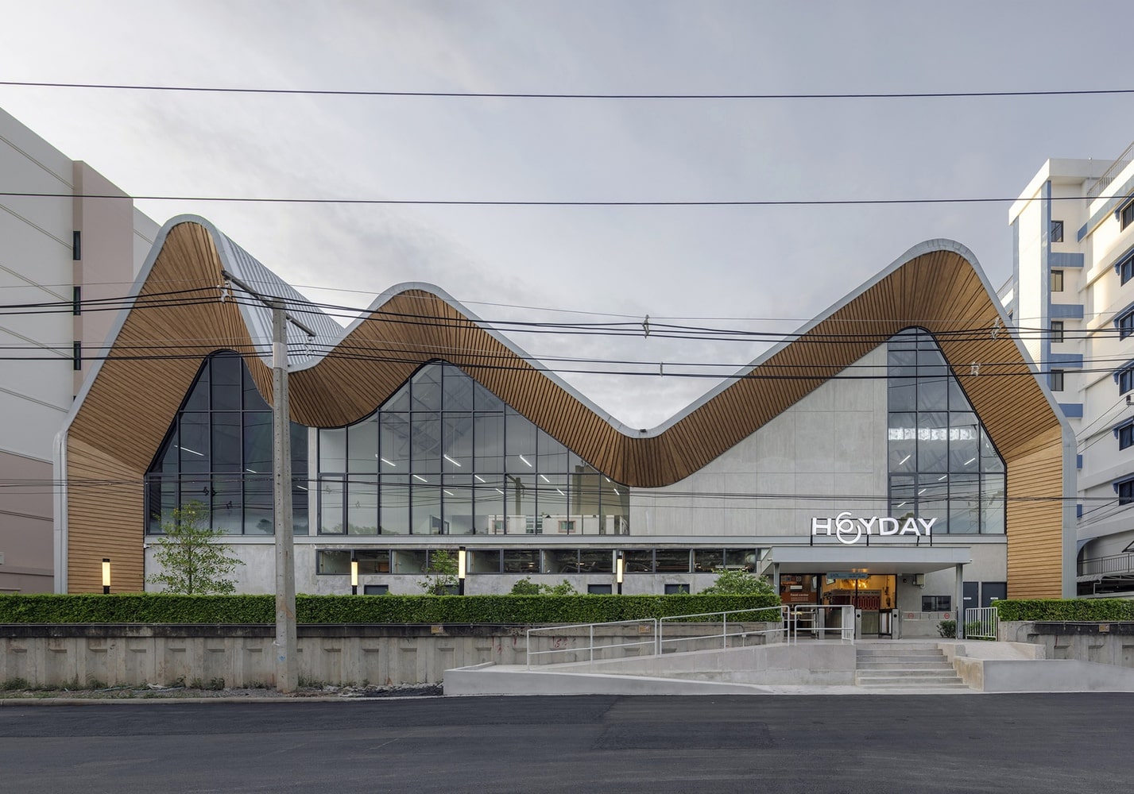


Leave a comment