- Home
- Articles
- Architectural Portfolio
- Architectral Presentation
- Inspirational Stories
- Architecture News
- Visualization
- BIM Industry
- Facade Design
- Parametric Design
- Career
- Landscape Architecture
- Construction
- Artificial Intelligence
- Sketching
- Design Softwares
- Diagrams
- Writing
- Architectural Tips
- Sustainability
- Courses
- Concept
- Technology
- History & Heritage
- Future of Architecture
- Guides & How-To
- Art & Culture
- Projects
- Interior Design
- Competitions
- Jobs
- Store
- Tools
- More
- Home
- Articles
- Architectural Portfolio
- Architectral Presentation
- Inspirational Stories
- Architecture News
- Visualization
- BIM Industry
- Facade Design
- Parametric Design
- Career
- Landscape Architecture
- Construction
- Artificial Intelligence
- Sketching
- Design Softwares
- Diagrams
- Writing
- Architectural Tips
- Sustainability
- Courses
- Concept
- Technology
- History & Heritage
- Future of Architecture
- Guides & How-To
- Art & Culture
- Projects
- Interior Design
- Competitions
- Jobs
- Store
- Tools
- More
The Street: A Community Clubhouse Inspired by Indian Bylanes
Studio VDGA’s The Street in India reimagines suburban community architecture, blending traditional street-inspired layouts, nature-integrated design, and cultural symbolism to foster social interaction and meaningful living for residents.
Studio VDGA’s “The Street” is a visionary approach to community architecture, responding to the challenges of urban sprawl while embracing the spirit of traditional Indian communal living. Conceptually, it draws inspiration from the vibrant streets and bylanes of India, where everyday interactions—walking, playing, celebrating, and connecting—form the foundation of social life. The project translates this ethos into a clubhouse for up to 800 residents, fostering a sense of belonging and community in a suburban setting.
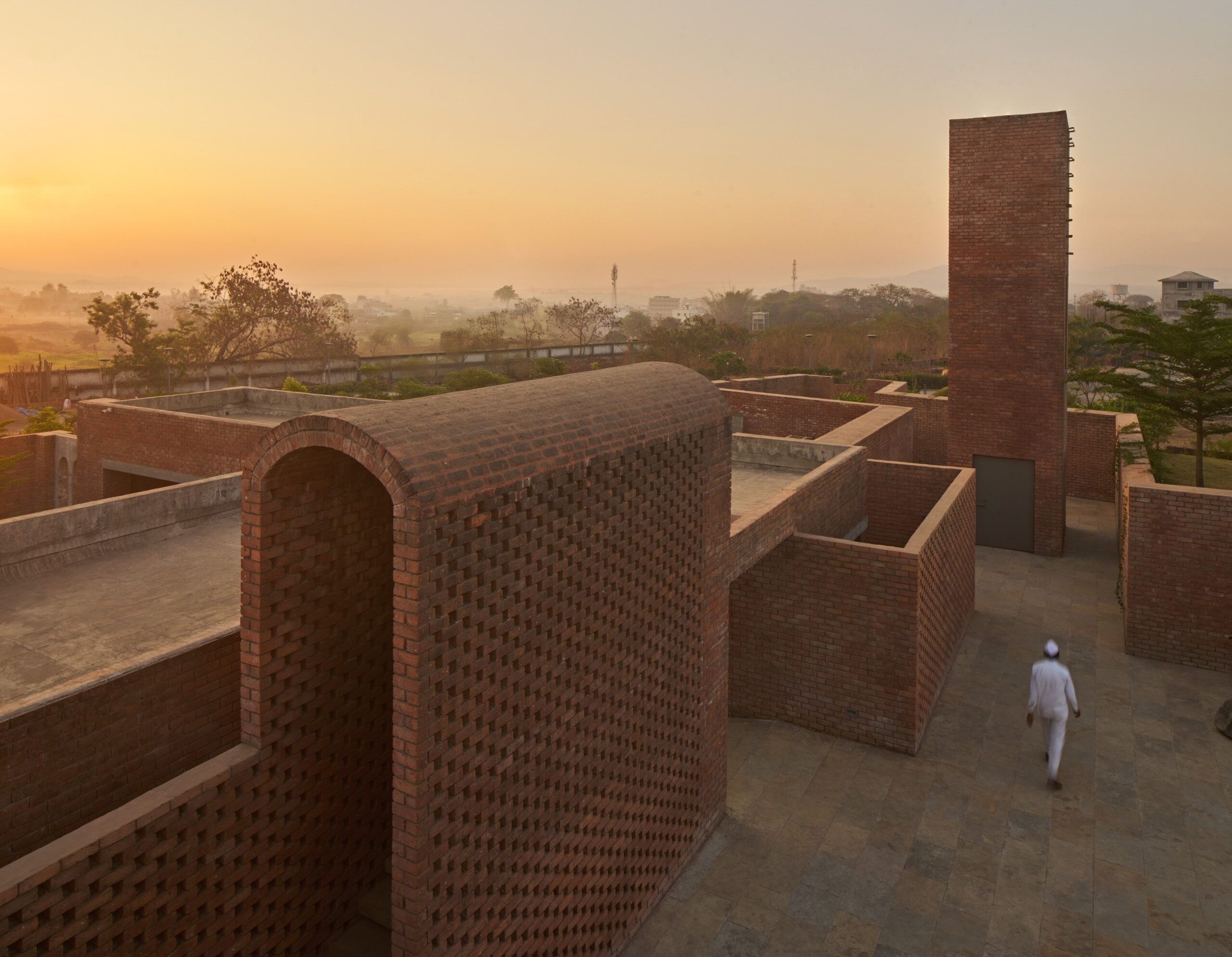
Street proves that meaningful architecture does not need to be flashy or expensive—it needs to be thoughtful, rooted, and human. -Ar. Deepak Gugarii, The Lead Architect
Concept and Vision
“The Street” is more than a collection of amenities; it is a living, breathing space designed to nurture human connections. Positioned within a plotted community of affordable 1500 sqft lots, the clubhouse supports residents transitioning to the city outskirts, providing a hub where social and cultural life can thrive. Unlike conventional developer-driven clubhouses, which often serve only as marketing tools, “The Street” prioritizes genuine engagement. Its meandering, street-like layout encourages spontaneous interactions, offering moments of pause, discovery, and shared experiences.
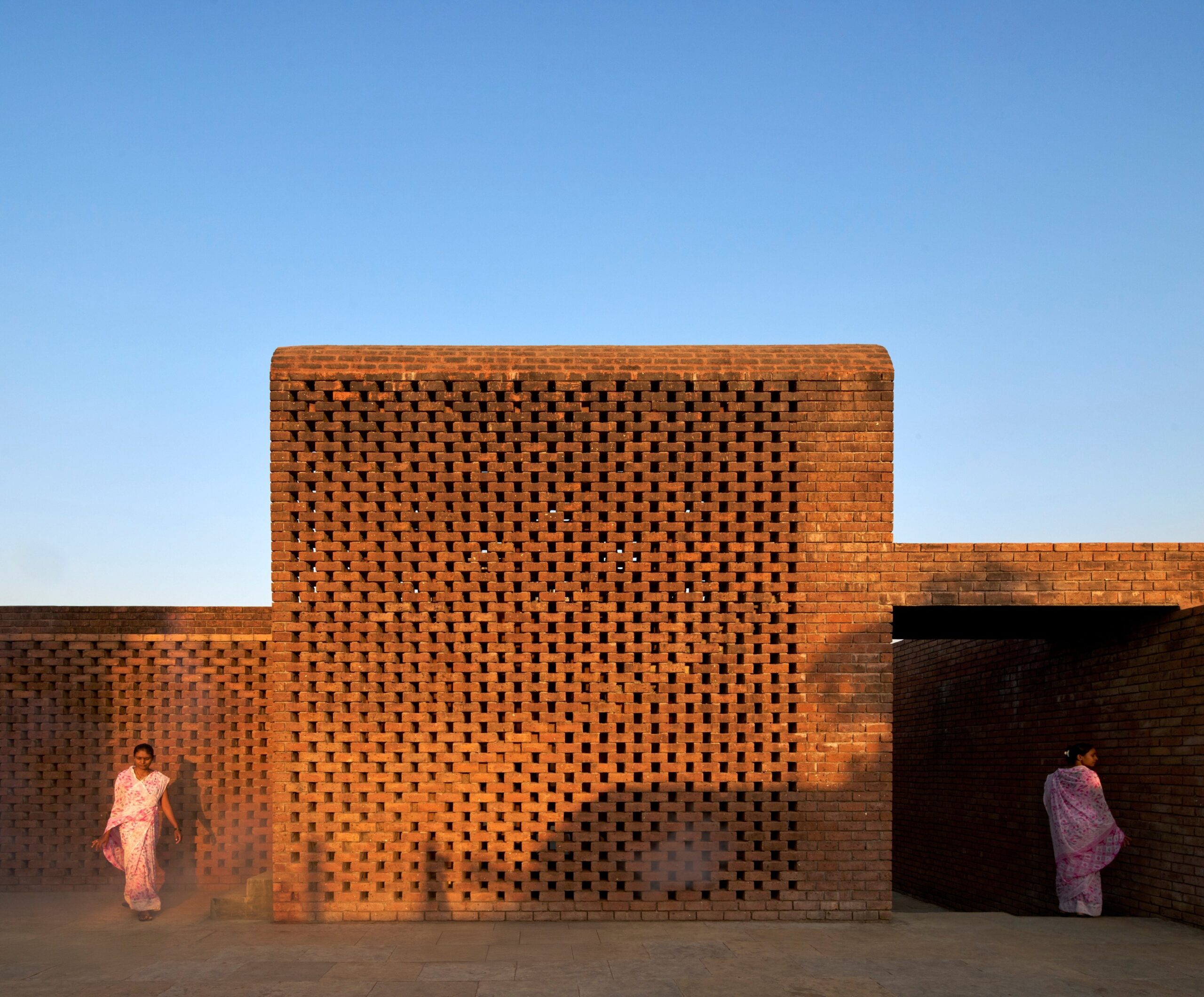
Key Design Principles
Community and Shared Experiences
The design promotes Indian communal values, encouraging residents to walk, cycle, play, celebrate festivals, and take part in daily life together. The clubhouse integrates common activities with spaces that naturally invite interaction, fostering bonds across generations.
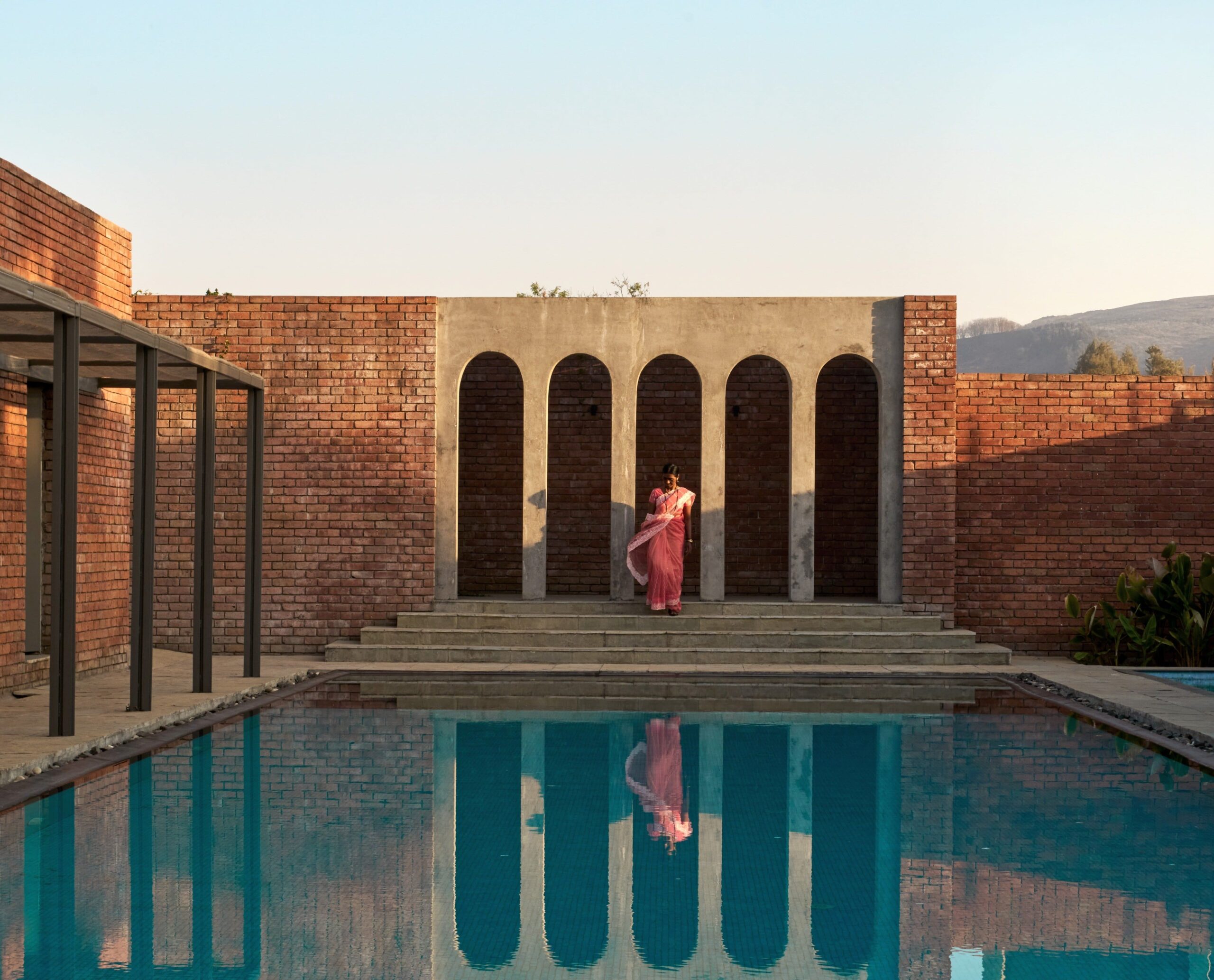
Seamless Connectivity
The central “street” links key functions—banquet halls, restaurants, gyms, pools, and terraces—allowing residents to move fluidly between spaces without stairs. This layout mirrors the organic flow of life, enhancing the sense of continuity and connection.
Submerged and Nature-Integrated Design
Partially embedded into the ground using traditional “cut and fill” techniques, the clubhouse blends with the terrain, minimizing its visual impact and creating an organic, exploratory spatial experience. Twists and turns along the street evoke the feeling of meandering through a lively neighborhood, where surprises and moments of pause await.
Cultural References and Symbolism
A water tower on the southern edge of the site recalls traditional Indian villages, acting as a landmark and symbol of arrival. The structure draws upon Vastu Shastra principles, while raw red brick and exposed concrete finishes ground it in the local context, reinforcing a rustic, culturally resonant aesthetic.

Nostalgia and the Indian Psyche
The layout evokes the rhythm of Indian bylanes—alive with unpredictability and activity. Open spaces, largely free from doors and windows, encourage organic, tech-free interaction, strengthening community bonds and a sense of shared identity.
Celebration of Slow, Connected Living
Every plaza, lane, and pause along “The Street” reflects a deliberate celebration of a slower, more meaningful lifestyle. The design invites residents to reflect, engage with neighbors, and appreciate communal life, rekindling traditions of shared experience in a modern suburban context.
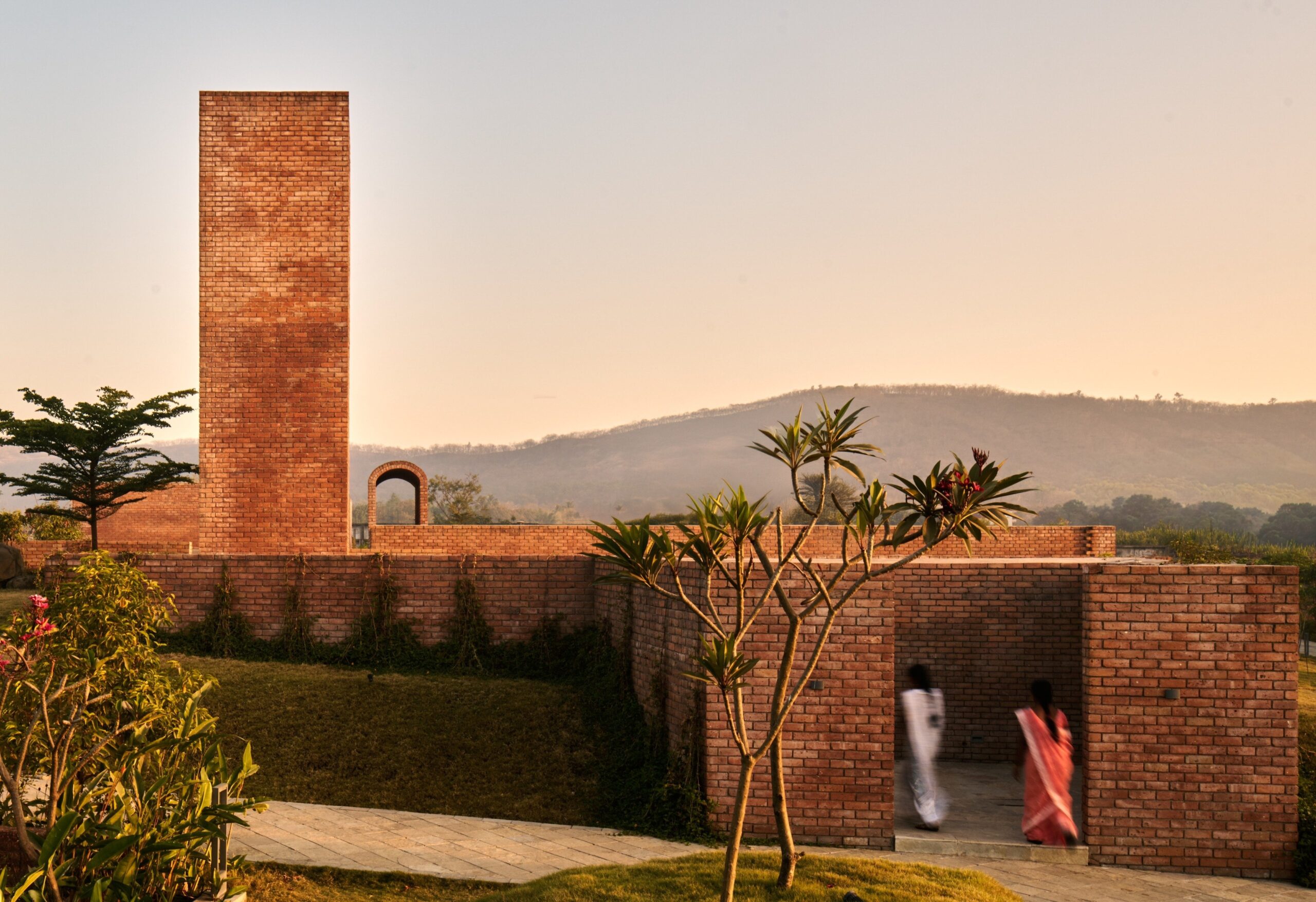
Architecture as a Social Catalyst
In “The Street,” architecture becomes a medium for connection, engagement, and cultural continuity. It demonstrates that meaningful spaces are not defined by size, extravagance, or cost, but by thoughtfulness, rootedness, and humanity. Here, streets are more than physical paths—they are stages for stories, relationships, and collective life, bridging past traditions with contemporary community living.
Photography: Edmund Sumner
- affordable housing India
- architectural social catalyst
- communal living spaces
- contemporary Indian architecture
- cultural architecture India
- Human Centered Architecture
- Indian community architecture
- interactive public spaces
- nature-integrated clubhouse
- neighborhood interaction spaces
- red brick and exposed concrete
- slow living design
- social architecture India
- Studio VDGA
- suburban housing design
- sustainable community design
- The Street clubhouse
- traditional Indian streets
- urban sprawl solutions
- Vastu Shastra architecture
Submit your architectural projects
Follow these steps for submission your project. Submission FormLatest Posts
Jebel Ali Beach: Dubai’s Future Longest Public Beach
Dubai is transforming Jebel Ali Beach into its longest public beach, introducing...
Funeral Hall Vimperk by Jakub Vašek
On the edge of Vimperk cemetery, a historic house has been reborn...
Songmont Stores by ARCHSTUDIO
Founded in 2013, Songmont is a pioneer in experiential bag design. Rooted...
CASACOR São Paulo by Jardim Paulistano Paisagismo
São Paulo, 2025 - Landscape designer Helena Elias, head of Jardim Paulistano...


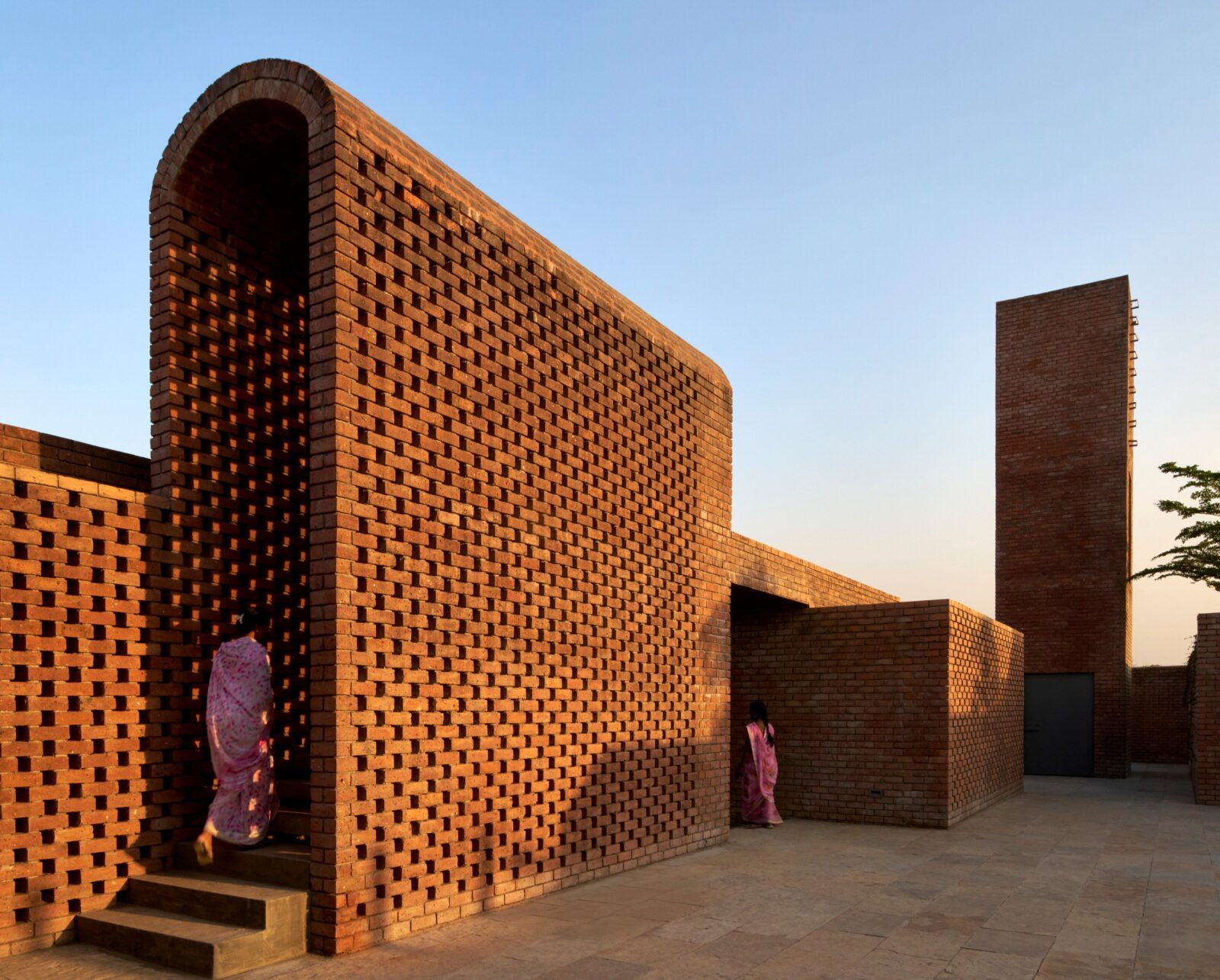

















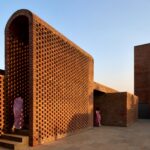








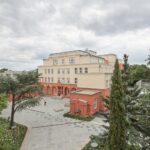





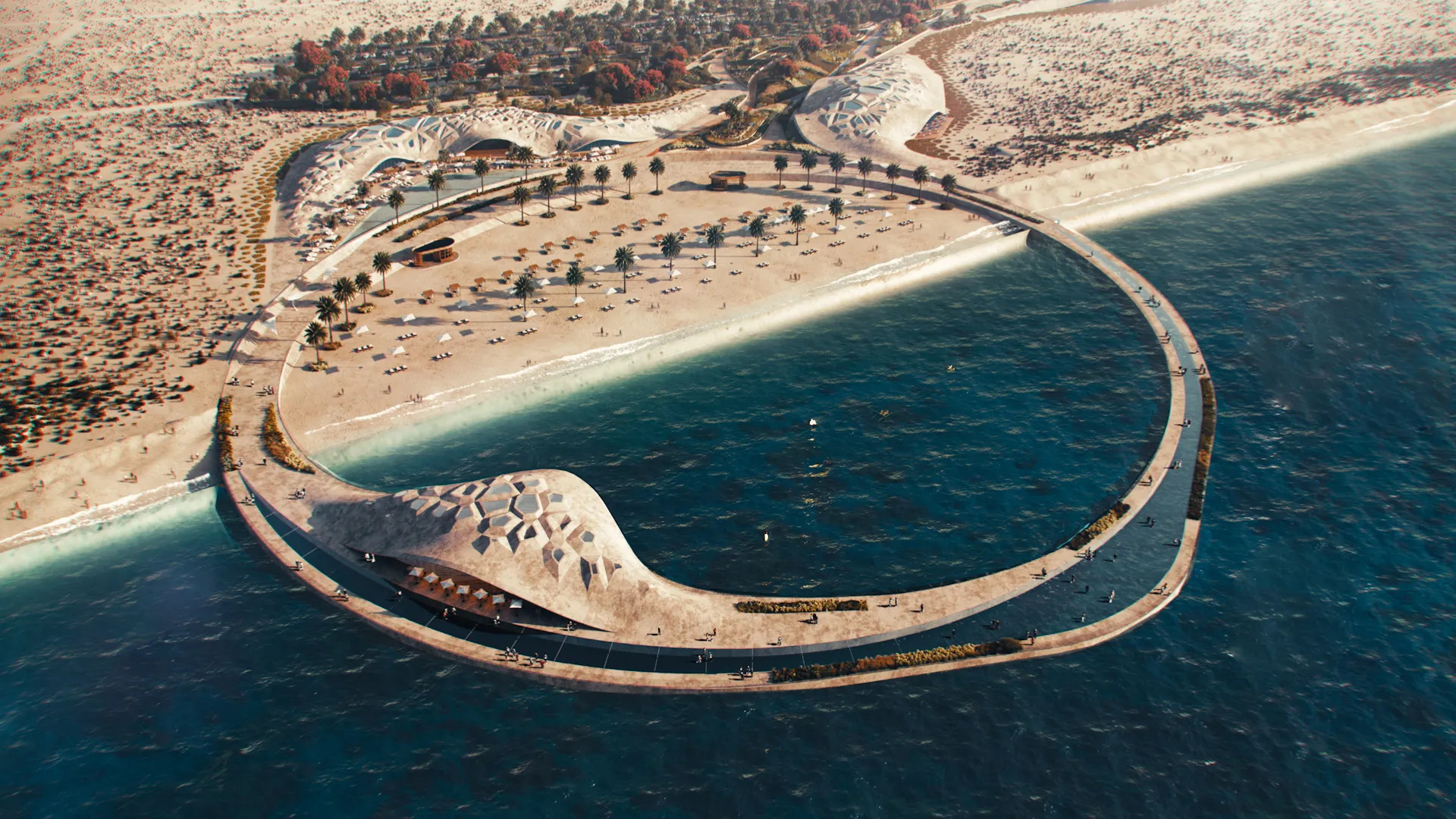
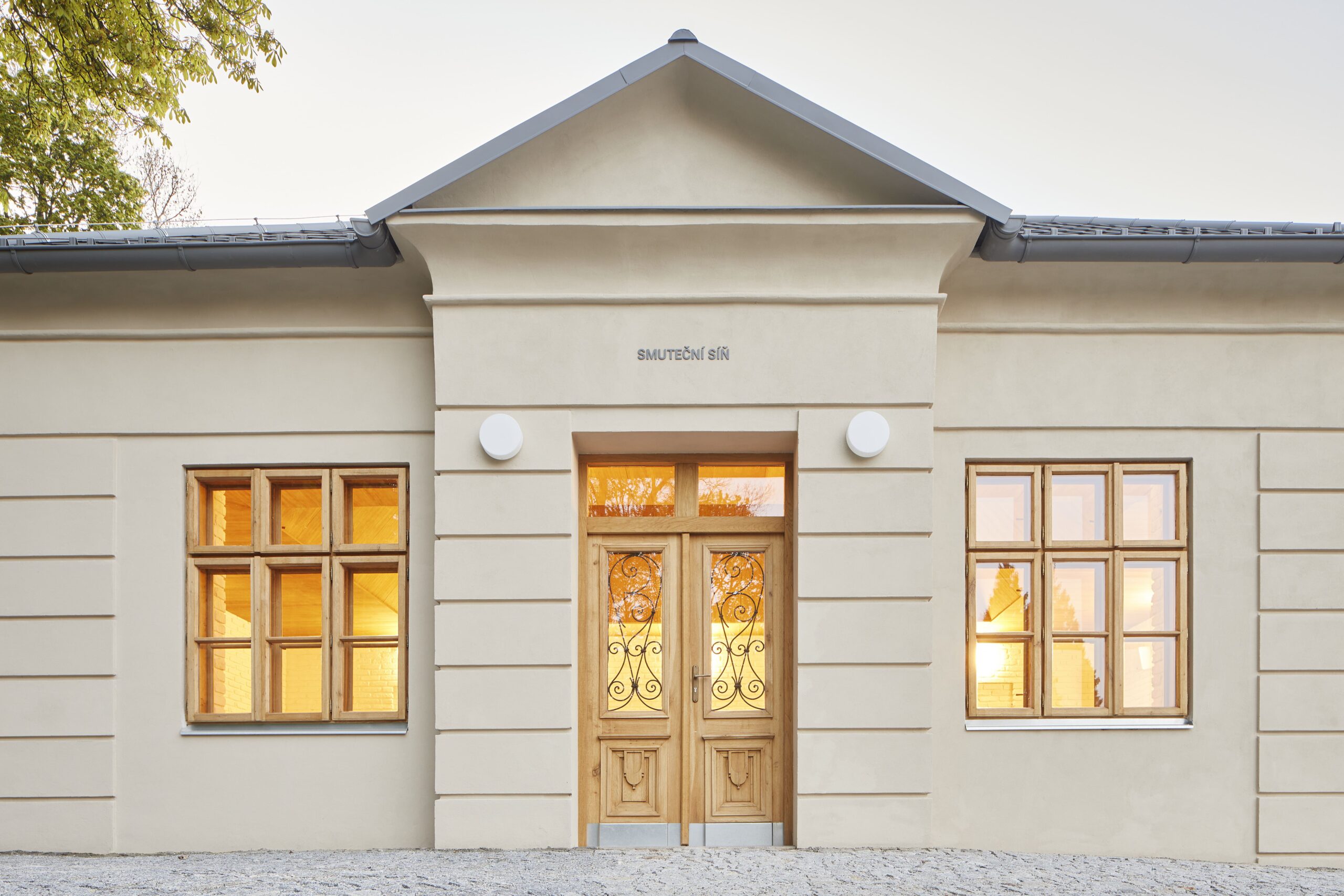


Leave a comment