- Home
- Articles
- Architectural Portfolio
- Architectral Presentation
- Inspirational Stories
- Architecture News
- Visualization
- BIM Industry
- Facade Design
- Parametric Design
- Career
- Landscape Architecture
- Construction
- Artificial Intelligence
- Sketching
- Design Softwares
- Diagrams
- Writing
- Architectural Tips
- Sustainability
- Courses
- Concept
- Technology
- History & Heritage
- Future of Architecture
- Guides & How-To
- Art & Culture
- Projects
- Interior Design
- Competitions
- Jobs
- Store
- Tools
- More
- Home
- Articles
- Architectural Portfolio
- Architectral Presentation
- Inspirational Stories
- Architecture News
- Visualization
- BIM Industry
- Facade Design
- Parametric Design
- Career
- Landscape Architecture
- Construction
- Artificial Intelligence
- Sketching
- Design Softwares
- Diagrams
- Writing
- Architectural Tips
- Sustainability
- Courses
- Concept
- Technology
- History & Heritage
- Future of Architecture
- Guides & How-To
- Art & Culture
- Projects
- Interior Design
- Competitions
- Jobs
- Store
- Tools
- More
Techo International Airport Cambodia by Foster + Partners
Techo International Airport in Phnom Penh by Foster + Partners combines sustainable design, tropical climate responsiveness, and Cambodian cultural storytelling, creating a visually striking, efficient, and immersive gateway for travelers.
Table of Contents Show
Techo International Airport in Phnom Penh marks a significant milestone in Cambodia’s vision for growth, offering a terminal that combines efficiency, sustainability, and cultural identity. Located 20 kilometers south of the city center, the airport serves as a central hub for air travel while establishing a strong architectural presence that celebrates Cambodian heritage. Designed by Foster + Partners, the terminal is composed of a central head house flanked by two aerofoil-shaped piers. The first phase, including the head house and northern pier, has already opened, while the southern pier is scheduled for completion by 2030. The layout prioritizes passenger comfort and efficiency, ensuring short walking distances, intuitive circulation, and clear sightlines. Passenger processing, security, immigration, and retail functions are unified under a single expansive roof canopy, creating a cohesive spatial experience that is easy to navigate.

Architectural Form and Spatial Organization
The terminal’s roof is a defining element, with an undulating form that crescendos at the center, evoking the silhouettes of Cambodia’s palaces and temples. Structural “trees” spanning 36 meters support the lightweight steel grid shell, giving the building both strength and a sculptural quality. Beneath this roof, latticed soffits inspired by traditional basket weaving filter natural daylight into the terminal, creating a dynamic interplay of light and shadow throughout the day. A network of 180 strategically placed skylights brings sunlight deep into the interior, while integrated artificial lighting provides warmth and clarity during evening hours. The floor slab soffits feature woven infills that complement the overhead lattice, reinforcing a sense of cohesion between structure and interior finish. The terminal’s design successfully balances monumental scale with human-centered spaces, maintaining comfort, orientation, and visual clarity for all users.

Sustainable Design Strategies
Sustainability is central to the terminal’s design. The overhanging roof provides shading for both exterior drop-off areas and interior zones, reducing heat gain and minimizing reliance on mechanical cooling systems. Natural ventilation and daylighting strategies are integrated throughout the terminal, lowering energy consumption and creating a comfortable environment for passengers. The airport’s greenery, including native Romduol trees, palms, and flowering plants, is carefully positioned along the passenger journey to provide shade, improve air quality, and reinforce a sense of place. The use of local and warm materials evokes the Cambodian vernacular while ensuring durability and visual harmony. By combining passive design strategies with state-of-the-art engineering, Techo International Airport is designed to be one of the greenest airports in the region, establishing a benchmark for future infrastructure projects.

Cultural Expression and Storytelling
Techo International Airport is a celebration of Cambodian culture as much as it is an infrastructural hub. The architecture draws inspiration from traditional forms, particularly the rhythmic geometry of Khmer temples and the sweeping profiles of historic royal palaces. This cultural narrative is expressed through the undulating roof, latticed soffits, and sculptural structural elements, providing passengers with a sense of connection to Cambodia’s history from the moment they arrive. The interior houses over 200 handcrafted sculptures and a prominent bronze-cast Buddha, reinforcing the spiritual and artistic heritage of the country. Light, materials, and landscaping work together to create a multi-sensory experience where passengers engage with both the natural environment and cultural symbols, transforming the terminal into a living story of place and identity.
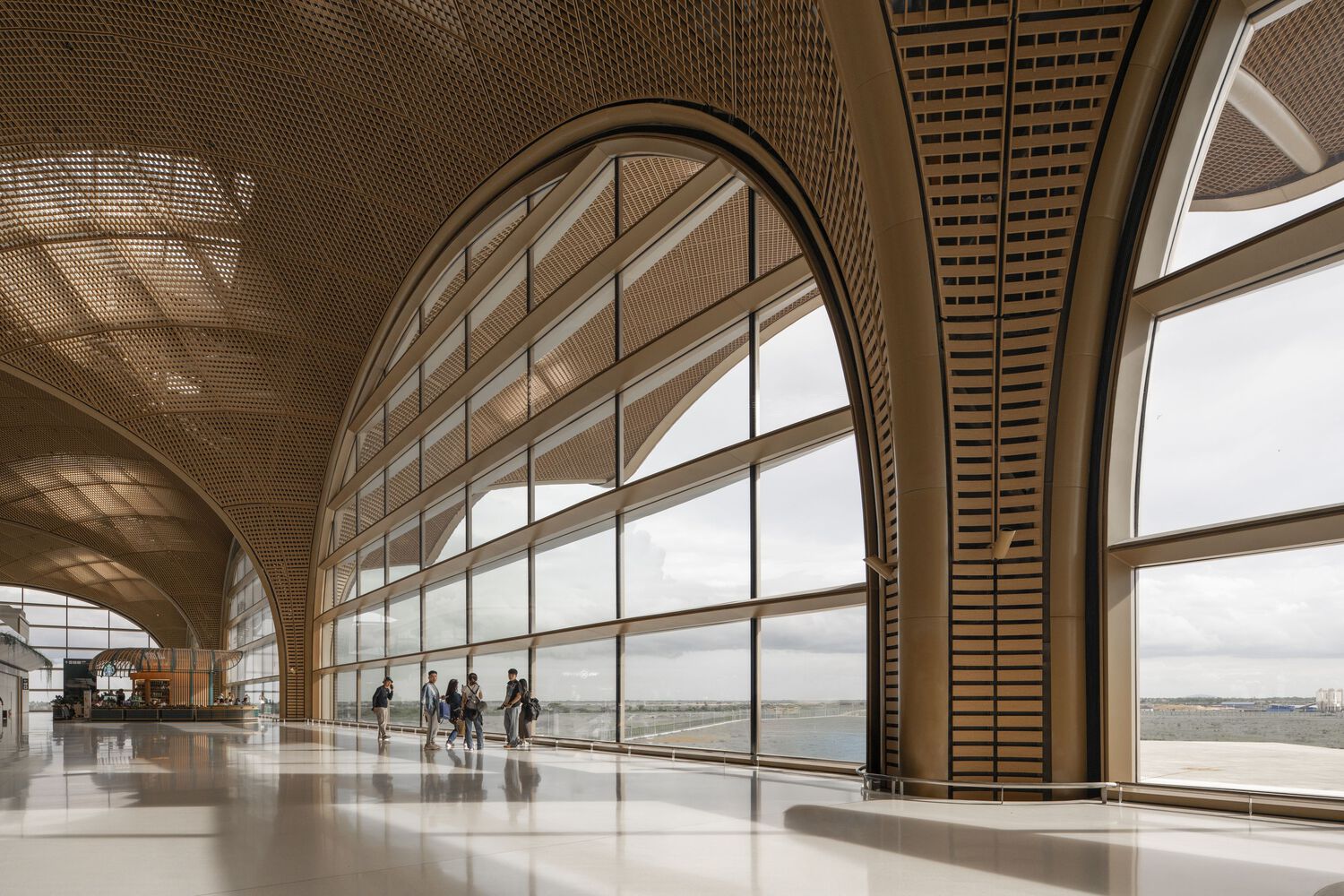
Passenger Experience and Interior Design
The interior design emphasizes human-centered comfort and flexibility, creating spaces that support both functionality and emotional connection. The terminal features clear sightlines, intuitive wayfinding, and open volumes that allow passengers to experience the evolving qualities of daylight. The combination of warm materials, reflective surfaces, and soft artificial lighting produces a calm and inviting environment. Strategic placement of seating, gathering areas, and landscaped zones allows passengers to rest, socialize, and engage with the building at their own pace. The modular design accommodates future growth and operational flexibility, ensuring that the airport can adapt to increasing passenger volumes and changing needs without compromising quality or comfort.

Integration with the Airport City
Techo International Airport is also part of a larger airport city masterplan, positioning the terminal as the focal point of urban growth. Future phases include a high-speed rail link, promoting public transport and reducing car traffic, alongside a green public park that serves as a central amenity for travelers, workers, and local residents. By integrating architecture, landscape, and urban planning, Foster + Partners have created an airport that functions as both a gateway and a community hub. The project demonstrates how cultural identity, environmental responsibility, and operational efficiency can coexist harmoniously, providing a holistic model for future infrastructure developments in Cambodia and beyond.
Techo International Airport Cambodia stands as a symbol of national pride and ambition, transforming the experience of travel while highlighting the country’s unique heritage, environmental consciousness, and forward-looking vision. Every design decision—from roof form to landscape integration—supports a narrative of place, offering passengers and visitors a meaningful, memorable arrival and departure experience.
Photography: Nigel Young
- Air travel infrastructure design
- Biophilic airport interiors
- Cambodia airport architecture
- Contemporary airport terminal
- Craftsmanship in architecture
- Cultural storytelling in design
- Eco-conscious airport terminal
- Foster + Partners
- Khmer-inspired architecture
- landscape-integrated architecture
- Latticed ceiling architecture
- Light-filled airport spaces
- Modular roof structure
- Passenger experience design
- Phnom Penh airport design
- Southeast Asia airport projects
- Sustainable airport design
- Techo International Airport
- Tropical climate architecture
- Vernacular-inspired modern design
I create and manage digital content for architecture-focused platforms, specializing in blog writing, short-form video editing, visual content production, and social media coordination. With a strong background in project and team management, I bring structure and creativity to every stage of content production. My skills in marketing, visual design, and strategic planning enable me to deliver impactful, brand-aligned results.
Submit your architectural projects
Follow these steps for submission your project. Submission FormLatest Posts
Lishui Airport by MAD Architects: Zhejiang’s Mountain Terminal After 17 Years
After 17 years of planning, MAD Architects' Lishui Airport opens in Zhejiang...
Deauville Terminal Saint-Gatien-des-Bois by Ferrier Marchetti Studio
The Deauville Terminal redefines airport design with a focus on sustainability, simplicity,...
TAM Aviation’s VIP Lounge for Executives at Congonhas Airport
São Paulo, 2024 – With more than 60 years of tradition in...


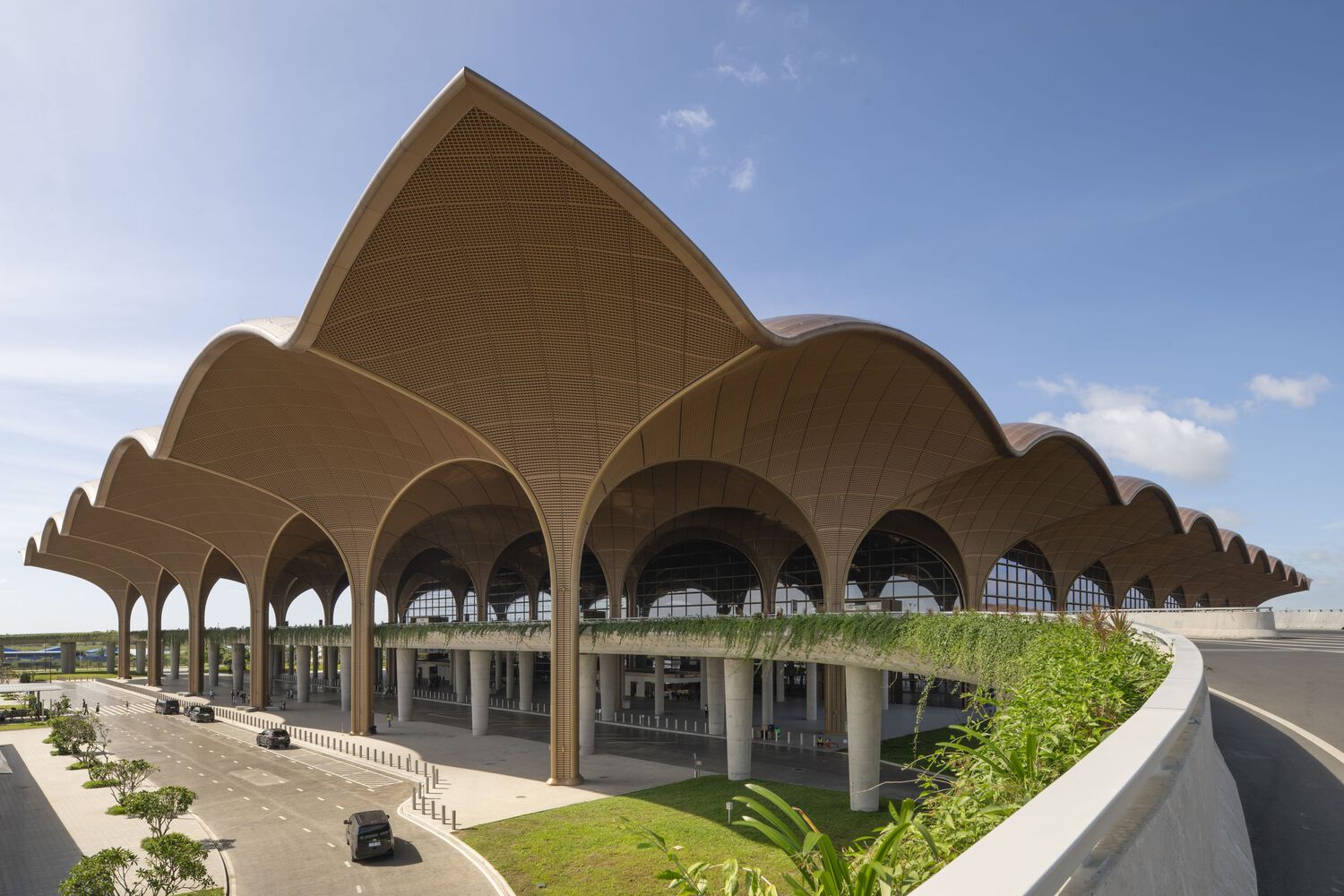
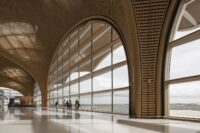

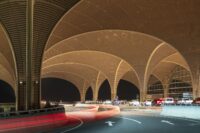

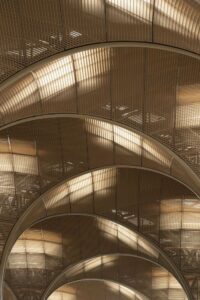
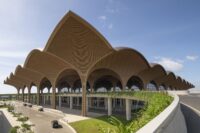

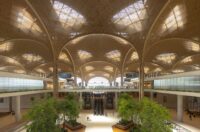
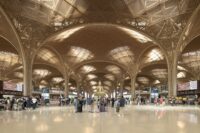

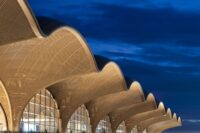
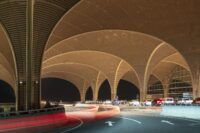
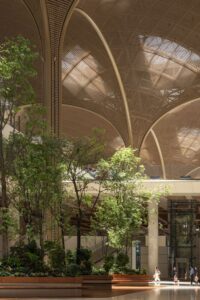
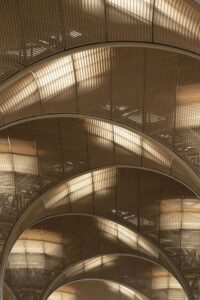
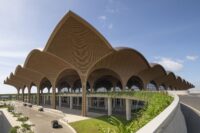
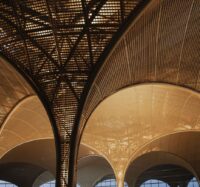
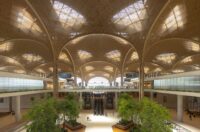
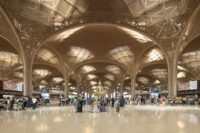


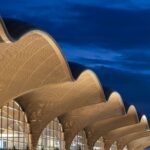
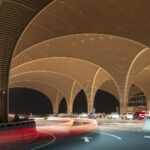


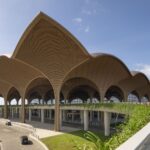


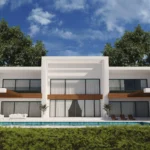








Leave a comment