- Home
- Articles
- Architectural Portfolio
- Architectral Presentation
- Inspirational Stories
- Architecture News
- Visualization
- BIM Industry
- Facade Design
- Parametric Design
- Career
- Landscape Architecture
- Construction
- Artificial Intelligence
- Sketching
- Design Softwares
- Diagrams
- Writing
- Architectural Tips
- Sustainability
- Courses
- Concept
- Technology
- History & Heritage
- Future of Architecture
- Guides & How-To
- Art & Culture
- Projects
- Interior Design
- Competitions
- Jobs
- Store
- Tools
- More
- Home
- Articles
- Architectural Portfolio
- Architectral Presentation
- Inspirational Stories
- Architecture News
- Visualization
- BIM Industry
- Facade Design
- Parametric Design
- Career
- Landscape Architecture
- Construction
- Artificial Intelligence
- Sketching
- Design Softwares
- Diagrams
- Writing
- Architectural Tips
- Sustainability
- Courses
- Concept
- Technology
- History & Heritage
- Future of Architecture
- Guides & How-To
- Art & Culture
- Projects
- Interior Design
- Competitions
- Jobs
- Store
- Tools
- More
PEBL Cabins by Hello Wood
Hello Wood’s PEBL Cabins blend modular innovation with sculptural design, offering customizable, eco-friendly retreats from forests to rooftops. Built with a patent-pending CLT system, the PEBL Grand delivers luxury, speed, and sustainability—transforming prefabricated architecture into adaptable living spaces for wellness, creativity, and contemporary hospitality.
Table of Contents Show
“The PEBL Grand debuted in New York – a larger, upgraded version of the PEBL One, also known as the Workstation Cabin, – a dream come true,” said András Huszár, co-founder and CEO of Hello Wood. The statement encapsulates the ambition and innovation behind the project: a modular, sculptural cabin that redefines the relationship between architecture, technology, and nature.
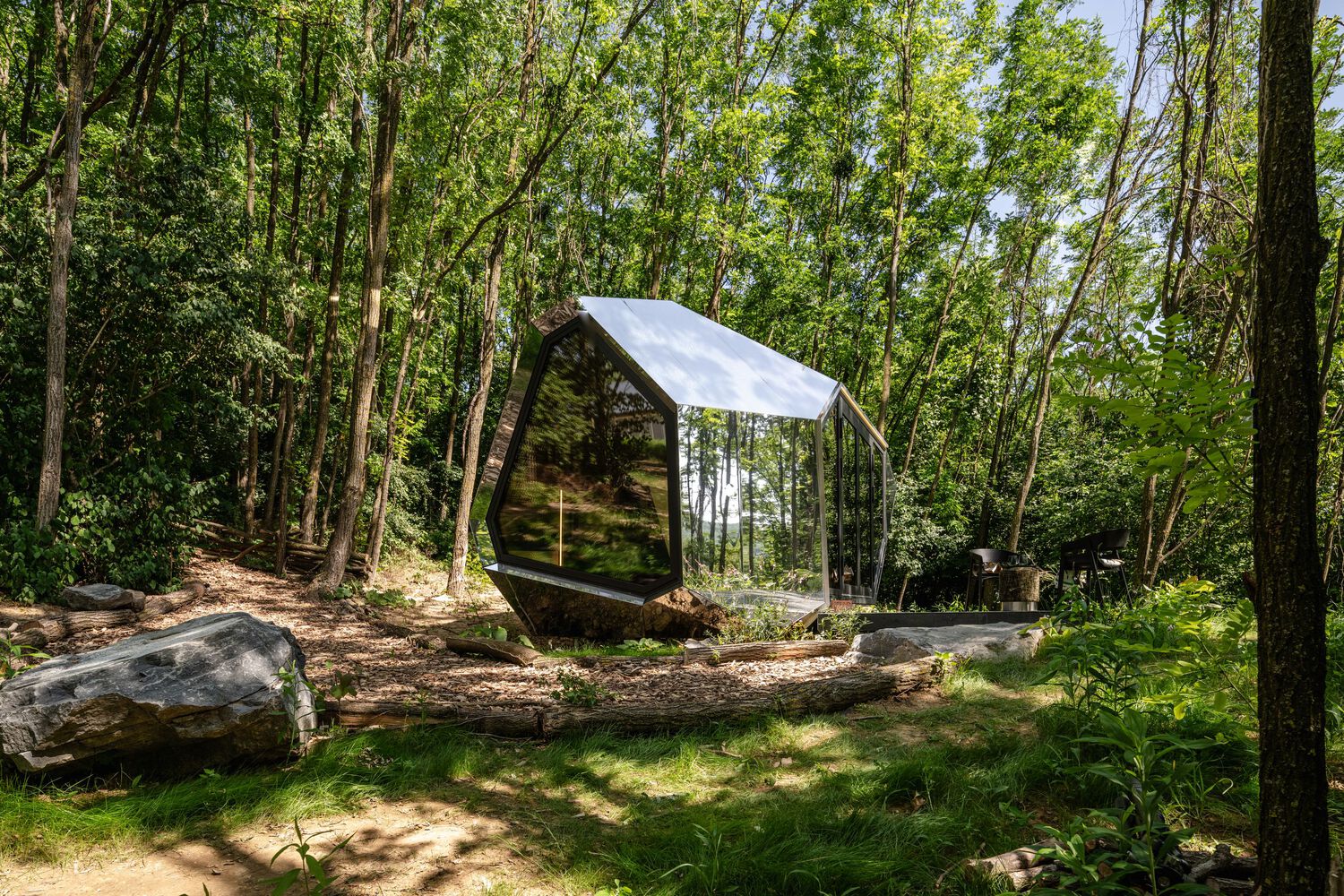
From Creative Camps to Full-Fledged Development
Hello Wood began its journey as an experimental platform, organizing architectural creative camps that invited architects and designers to push boundaries. Over the years, the studio evolved into a full-service design-and-build practice, establishing itself as both a product developer and an innovator in prefabricated architecture. While the studio gained international recognition through its large-scale public installations, its work has increasingly focused on accommodation concepts that blend design with environmental sensitivity.
The PEBL Grand represents a new chapter in this trajectory. Building on the success of their Kapolcsi Sziklák Resort, where Hello Wood first experimented with small-scale glamping architecture, the team envisioned a groundbreaking modular cabin system. The idea matured over four years, with the first prototype commissioned by a client who had previously ordered the Jet House—a whimsical, airplane-shaped cabin designed for his daughter. This early collaboration laid the foundation for PEBL, which has since traveled from rural Hungary to the skyline of New York.
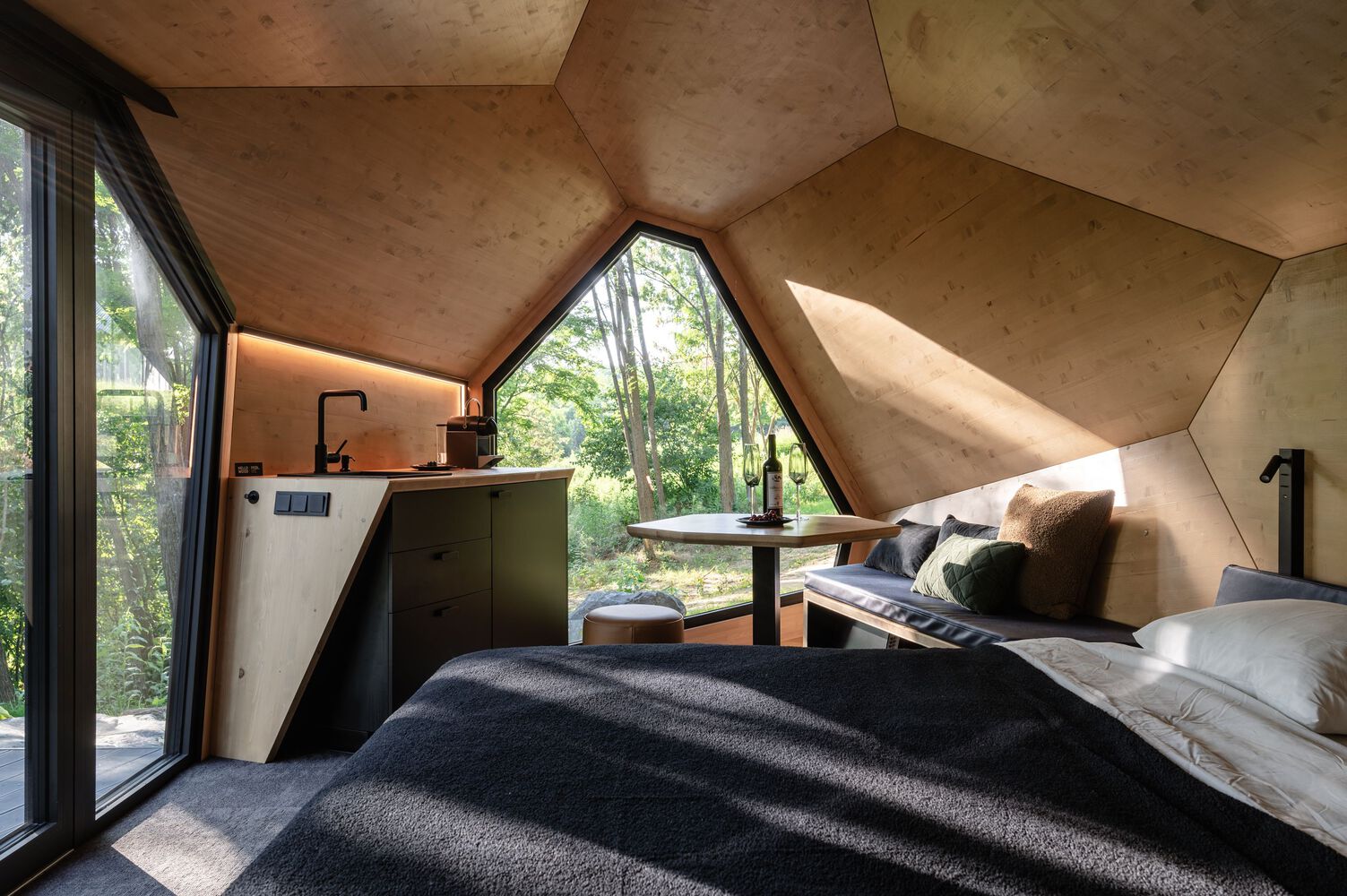
Innovation in Technology and Design
The PEBL Grand challenges conventional notions of modular and prefabricated building. Its organic, futuristic appearance takes inspiration from geological formations and space capsules, resulting in a low-poly, pebble-like shape that breaks away from rigid orthogonal architecture. This sculptural quality allows the cabins to seamlessly integrate into diverse contexts: tucked within a forest, set in an urban courtyard, or even placed on a rooftop.
Behind the expressive form lies a patent-pending construction system developed by Hello Wood. Each cabin consists of a CNC-manufactured three-dimensional shell structure with a CLT (Cross-Laminated Timber) load-bearing core. Layers of insulation and waterproofing are added, creating a robust yet lightweight envelope. This system not only makes complex geometries feasible but also minimizes material waste and reduces on-site assembly time.
Exterior finishes are highly customizable—ranging from wood and stone to aluminum or mirror cladding—allowing each unit to either blend harmoniously with its environment or stand out as a striking architectural statement.
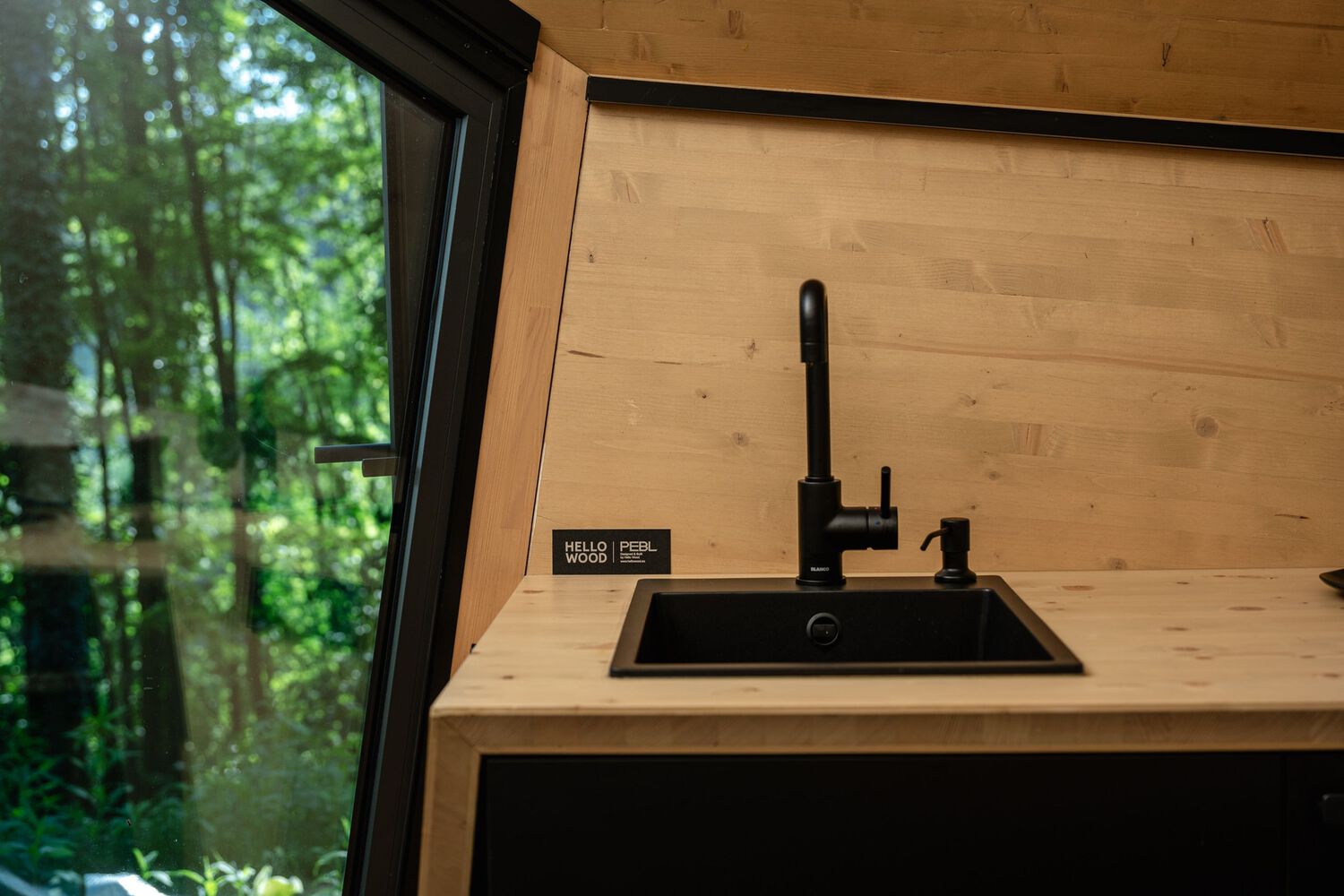
Efficiency, Customization, and Environmental Awareness
Hello Wood’s approach to prefabrication emphasizes speed, predictability, and minimal ecological impact. The PEBL cabins can be fully assembled in the workshop and delivered turnkey-ready throughout Europe, while for overseas destinations they are flat-packed into standard shipping containers. Installation is swift: once on site, a cabin can be mounted in a single day using a ground screw foundation system, eliminating the need for concrete and significantly reducing environmental disturbance.
This efficiency is especially valuable in accommodation developments, where construction delays often pose major challenges. With PEBL, site preparation can be completed in half a day, streamlining the process from conception to inhabitation.
Each cabin is also fully customizable to suit client needs. Despite its compact size, the PEBL Grand offers the comforts of a five-star suite: a king-size bed, dining and kitchen area, bathroom, panoramic infrared sauna, and generous glazed openings framing the surrounding landscape. Additional PEBL units can be linked together to create flexible configurations, while their sculptural geometry ensures that the cabins reveal new perspectives when repositioned or rotated.
The versatility of the cabins enables a wide variety of uses: as festival resting pods, meditation studios, creative workspaces, exclusive guest rooms, or private wellness retreats.
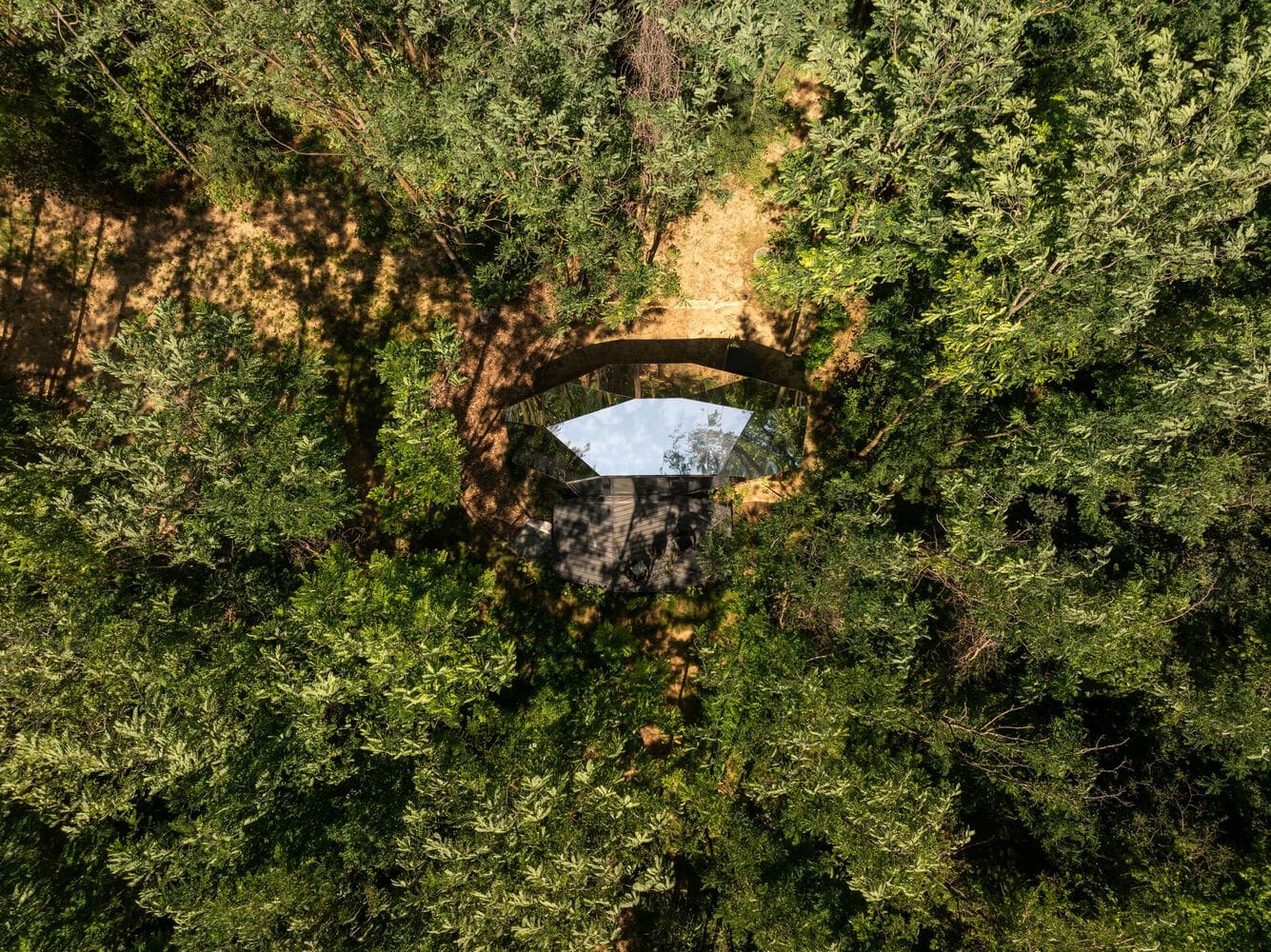
PEBL in New York: Design Objects on the Skyline
The innovative character of the PEBL Grand quickly captured international attention. In May 2023, five units were installed on the rooftop terrace of a Brooklyn entertainment venue, overlooking the Manhattan skyline. Serving as stylish and comfortable backstage retreats for performers, the cabins demonstrate how small-scale architecture can respond to contemporary demands for mobility, sustainability, and experience-driven design.
Each cabin was fabricated in Hungary, shipped flat-packed across the Atlantic, and assembled on-site by Hello Wood’s team within a matter of weeks. Their sculptural presence against the New York skyline reflects the adaptability of the PEBL concept, as well as its potential to bring architectural innovation into unexpected contexts.

Toward the Future of Small-Scale Architecture
The PEBL Cabins embody Hello Wood’s philosophy of “thinking outside the box”—literally breaking away from rectangular forms and traditional construction methods to create architecture that is both functional and poetic. With their combination of modular efficiency, sculptural design, and environmental responsibility, the PEBL units offer a blueprint for the future of prefabricated living.
As Tamás Fülöp, one of the lead architects, put it: “The PEBL Grand is the result of years of dedicated development, which has taken Hello Wood all the way from Budapest to New York.”
By bridging craftsmanship, digital technology, and sustainability, Hello Wood has not only delivered a product but also expanded the possibilities of what small-scale architecture can achieve—whether nestled in a forest clearing or resting atop an urban rooftop.
Photography: György Palkó
- CNC-manufactured shell structure
- Cross-laminated timber cabins
- Customizable prefabricated cabins
- Eco-friendly modular construction
- Festival pod and meditation cabin design
- Flat-pack modular architecture
- Glamping architecture innovation
- Ground screw foundation cabins
- Low-poly architectural cabins
- Modular cabins New York skyline
- PEBL cabins Budapest to New York
- PEBL Cabins Hello Wood
- PEBL Grand modular cabin
- Prefabricated architecture innovation
- Prefabricated luxury cabins
- Prefabricated wellness retreats
- Rooftop cabins Brooklyn
- Sculptural prefabricated cabins
- Small-scale architecture Hello Wood
- Sustainable cabin design Europe
I create and manage digital content for architecture-focused platforms, specializing in blog writing, short-form video editing, visual content production, and social media coordination. With a strong background in project and team management, I bring structure and creativity to every stage of content production. My skills in marketing, visual design, and strategic planning enable me to deliver impactful, brand-aligned results.
Submit your architectural projects
Follow these steps for submission your project. Submission FormLatest Posts
Long Lake Cottage by Dubbeldam Architecture & Design
Long Lake Cottage by Dubbeldam Architecture + Design is an off-grid, accessible...
Merryda by Wiki World: Secret Camp – A Forest Retreat Between Birds and Dreams
In the serene forests of Wuhan, Merryda Wiki World • Secret Camp...
Architecture of Hope: Shigeru Ban’s Paper Log House for Los Angeles
Shigeru Ban’s Paper Log House for Los Angeles transforms paper tubes into...
Casella by Isabelle Berthet-Bondet: A Cabin Between Sea and Mountains
Casella by Isabelle Berthet-Bondet and Marco Lavit is a 19-square-meter modular retreat...


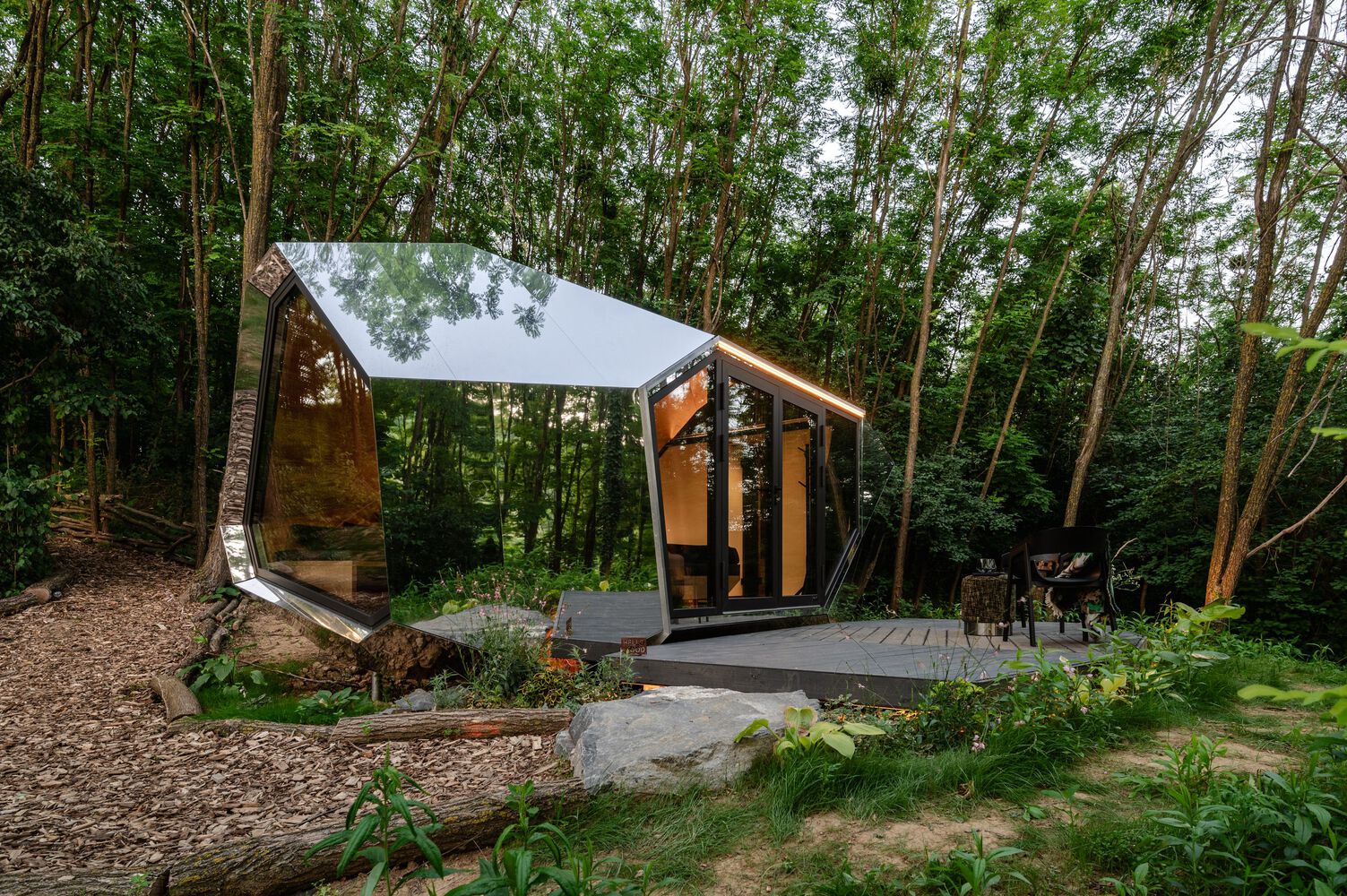












































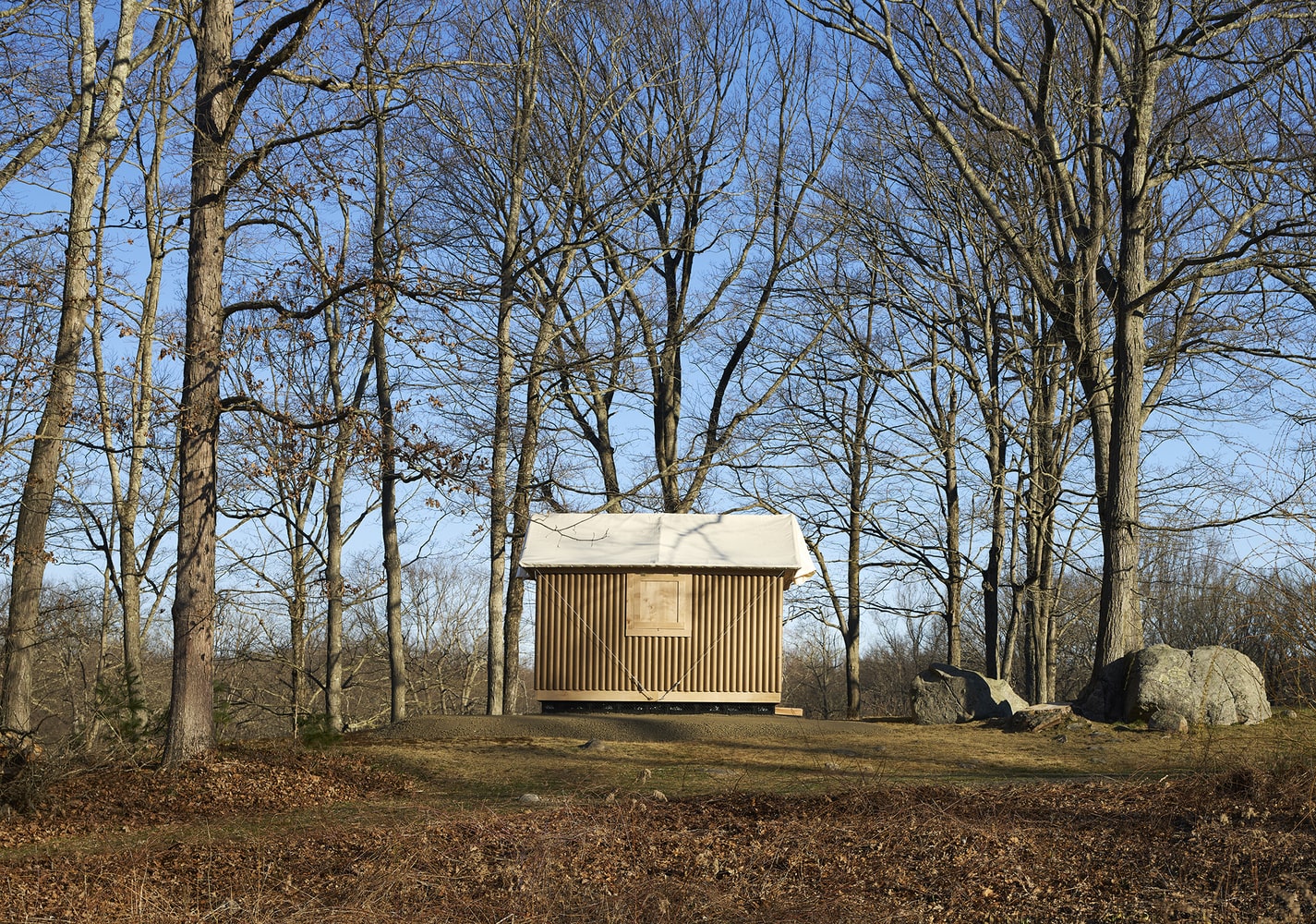
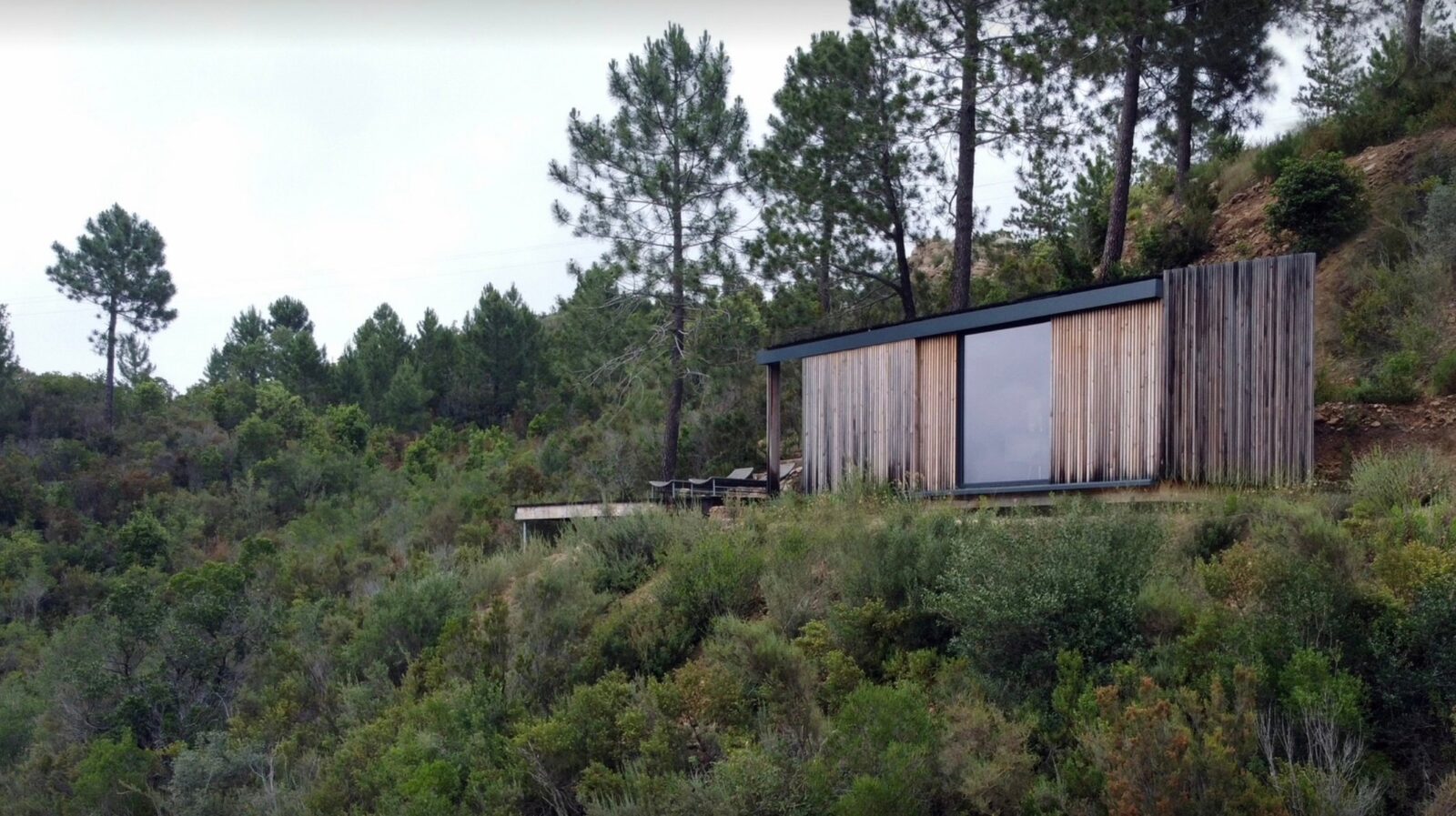
Leave a comment