- Home
- Articles
- Architectural Portfolio
- Architectral Presentation
- Inspirational Stories
- Architecture News
- Visualization
- BIM Industry
- Facade Design
- Parametric Design
- Career
- Landscape Architecture
- Construction
- Artificial Intelligence
- Sketching
- Design Softwares
- Diagrams
- Writing
- Architectural Tips
- Sustainability
- Courses
- Concept
- Technology
- History & Heritage
- Future of Architecture
- Guides & How-To
- Art & Culture
- Projects
- Interior Design
- Competitions
- Jobs
- Store
- Tools
- More
- Home
- Articles
- Architectural Portfolio
- Architectral Presentation
- Inspirational Stories
- Architecture News
- Visualization
- BIM Industry
- Facade Design
- Parametric Design
- Career
- Landscape Architecture
- Construction
- Artificial Intelligence
- Sketching
- Design Softwares
- Diagrams
- Writing
- Architectural Tips
- Sustainability
- Courses
- Concept
- Technology
- History & Heritage
- Future of Architecture
- Guides & How-To
- Art & Culture
- Projects
- Interior Design
- Competitions
- Jobs
- Store
- Tools
- More
Cabin in the Buenos Aires Delta by Matías Cosenza Arquitecto
Matías Cosenza Arquitecto’s stilted wooden cabin in the Buenos Aires Delta harmonizes with its wild, flood-prone landscape, blending structural resilience, poetic simplicity, and profound dialogue between human habitation and nature.
Table of Contents Show
At the untamed confluence of the Paraná River and the Uruguay River, where their waters merge into the vast expanse of the Río de la Plata, a remarkable architectural gesture emerges amid the wilderness. This is a landscape defined by its contrasts — wetlands that breathe and shift with the tides, scattered patches of jungle green, and a raw, almost mythic atmosphere that evokes the unknown. It is a place where nature reigns supreme, accessible only by waterway and perpetually under the looming threat of floods. In this fragile yet powerful ecosystem, the Cabin in the Buenos Aires Delta asserts itself as both an inhabitable object and a dialogue — a man-made form that acknowledges, respects, and converses with the organic intensity surrounding it.
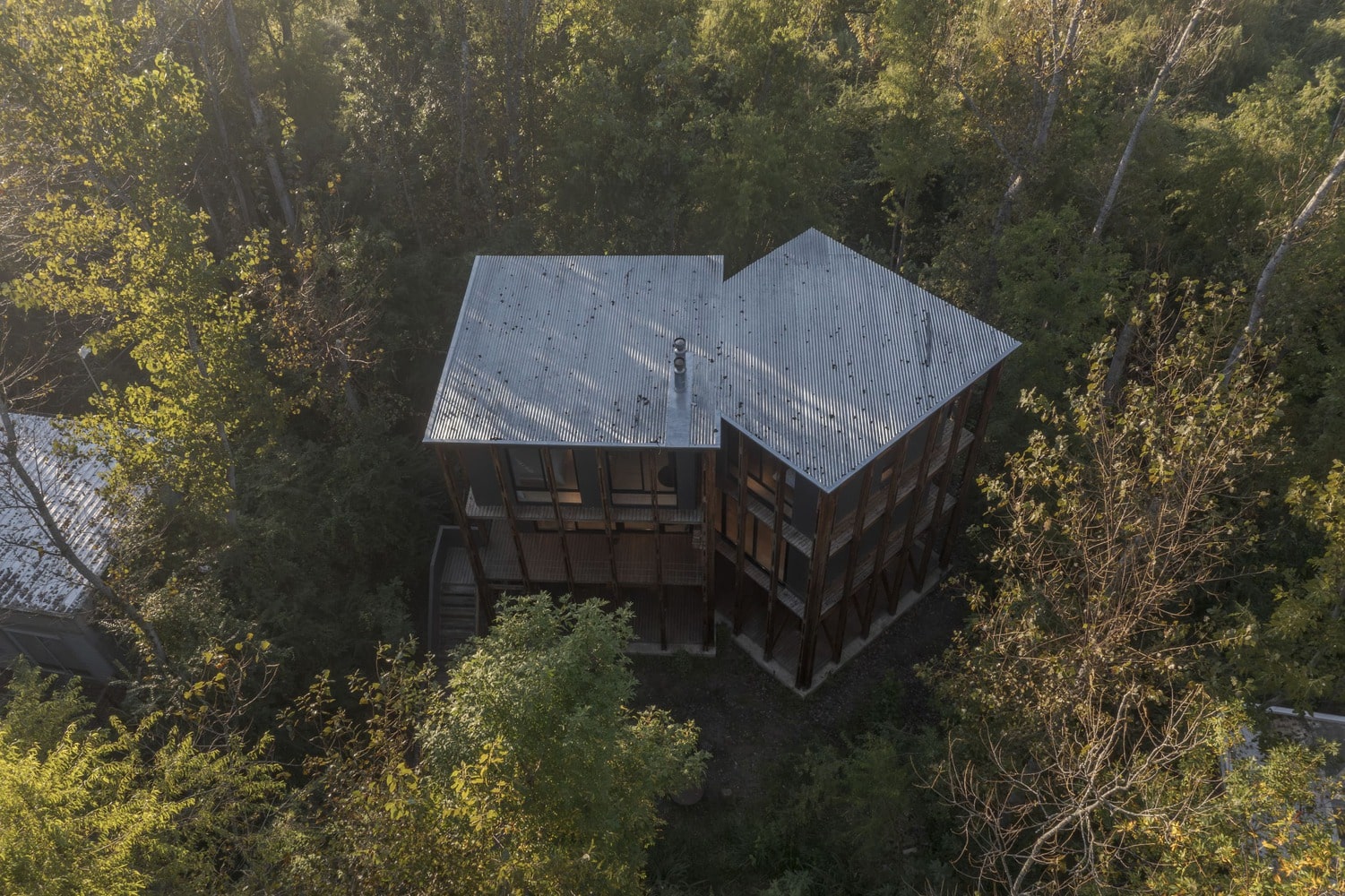
Architecture Rooted in Nature
Rather than seeking to vanish into the landscape, the cabin embraces its presence. The project does not imitate nature but instead positions itself as a partner in coexistence, standing lightly yet firmly amid the wetlands. Its architecture accepts the conditions of the environment — humidity, shifting soil, and unpredictable water levels — and transforms them into design principles rather than obstacles.
The chosen structural system is one of stilts, a time-honored typology found across floodplains and river deltas throughout human history. Yet here, this ancestral idea is reinterpreted with precision and modern sensitivity. The matrix of industrialized poles, made from treated eucalyptus wood, is not merely a pragmatic choice for flood resistance; it is a tectonic statement, a deliberate architectural language that merges engineering logic with expressive form.
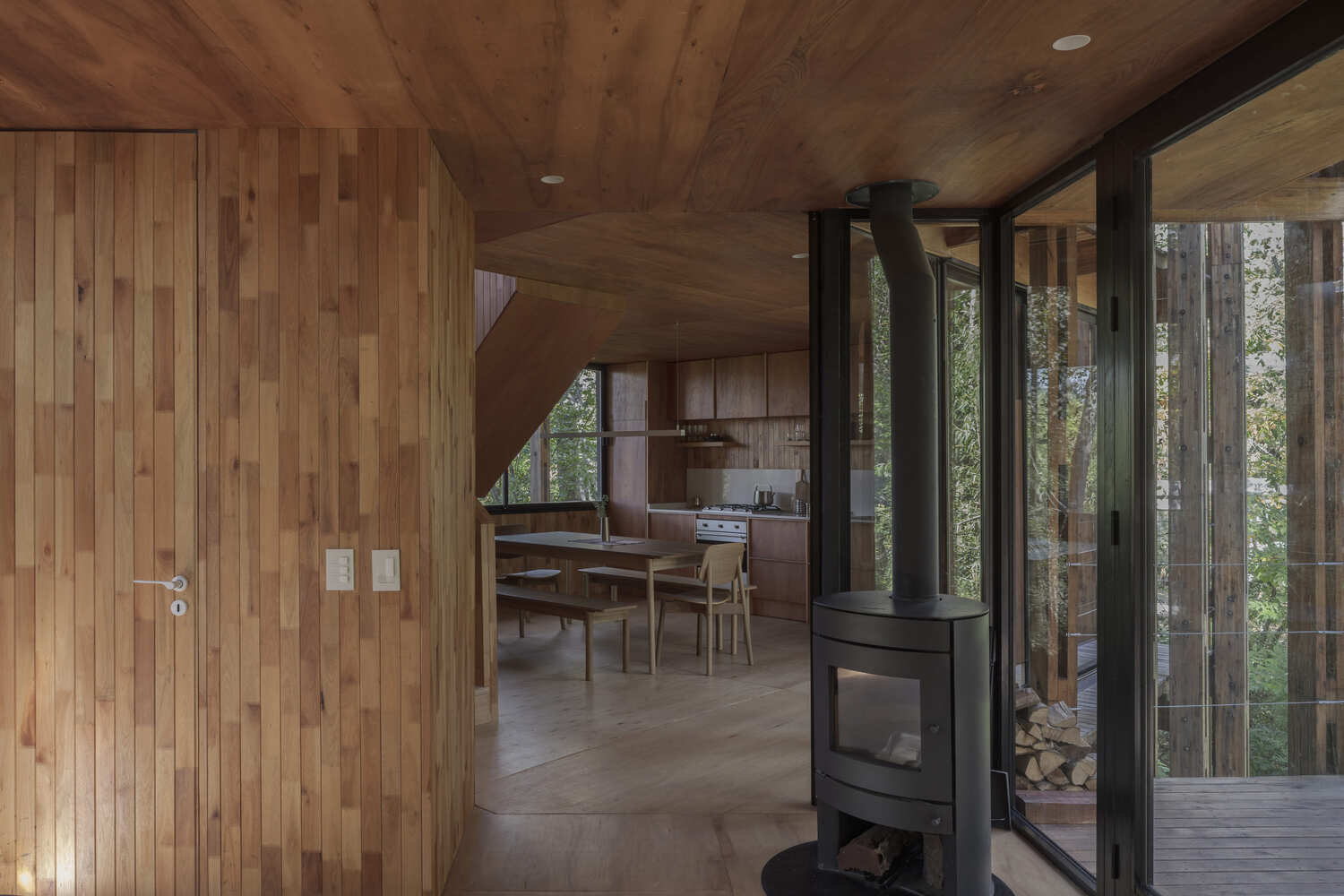
A Structural Landscape
This stilted framework forms the foundation, structure, and spatial rhythm of the project. The poles are organized according to a strict modulation of 1.22 meters, creating a modular grid that defines every aspect of the design. The repetition of vertical members produces a sense of order that contrasts beautifully with the organic irregularity of the surrounding vegetation. Each pole serves not only as structural support but as an element of visual cadence — a man-made forest rising from the mud, slender and resilient.
The system is materialized using Eucalyptus rostrata, a foreign yet well-adapted species in Argentina. Its use is both sustainable and symbolic: the transformation of a non-native resource into a harmonious component of local architecture reflects the adaptability and resilience of the human presence in this environment. The prefabricated wooden sections are designed for easy transport and on-site assembly, essential considerations in a landscape accessible only by boat. Metal fittings and careful joinery ensure durability and precision, resulting in a structure that feels simultaneously lightweight and grounded.
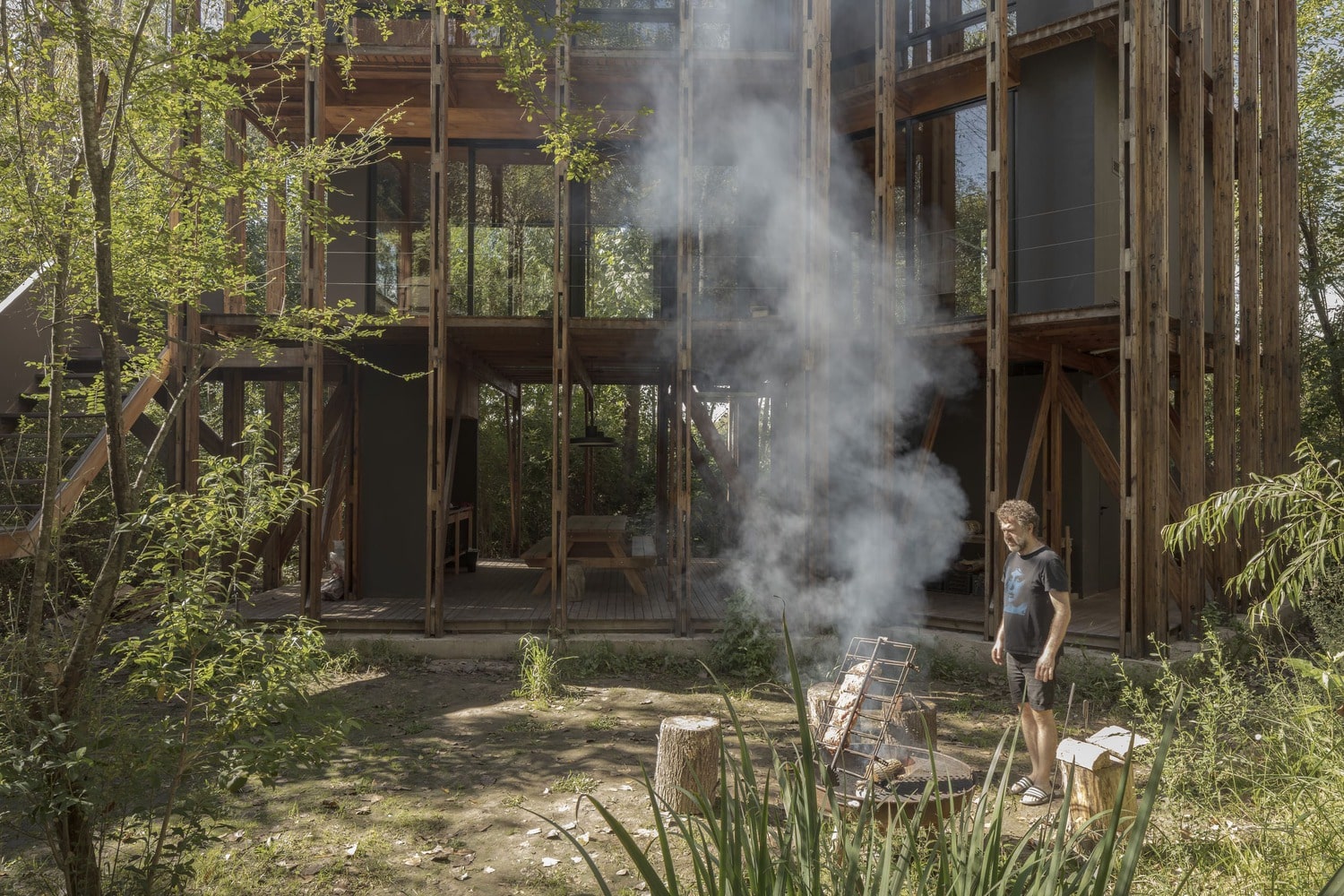
Between Ground and Sky
The cabin challenges conventional typologies of elevated dwellings. Rather than simply perching atop a platform, it rises within its own structural base, allowing the vertical rhythm of the stilts to continue upward into the architecture itself. This approach dissolves the typical division between structure and enclosure, giving the cabin a sense of unity — as though it were grown rather than built.
In this way, the architecture inhabits a unique intermediate condition: suspended above the ever-changing floodplain yet intimately connected to it. From the interior, the experience is one of hovering amid the treetops, with filtered light and constant glimpses of water weaving through the stilts below. The sense of place is heightened by the soundscape — the rustle of leaves, the call of birds, the distant movement of water — which penetrates the structure through carefully placed openings.
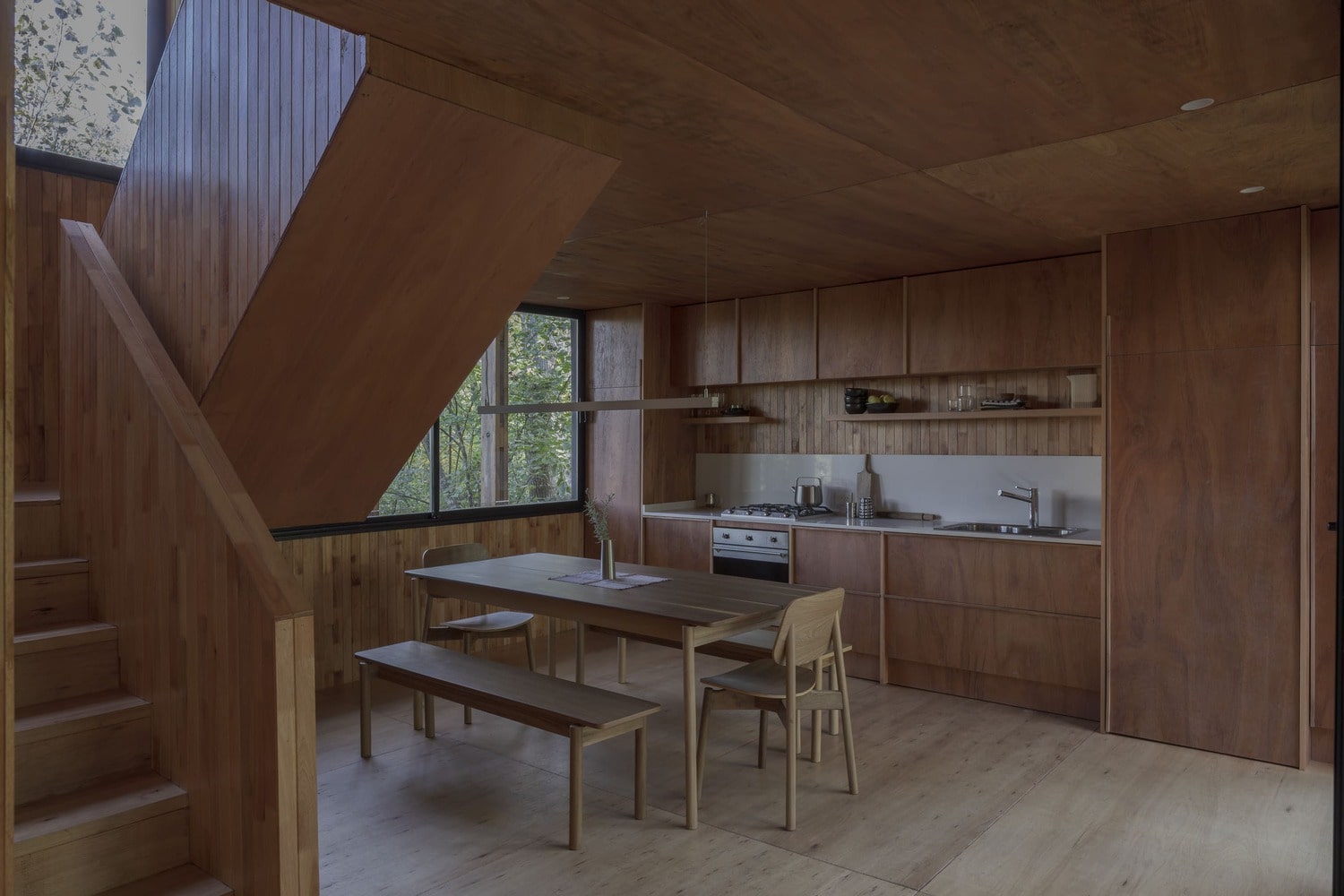
The Language of Form
Formally, the cabin is composed of two interlocking cubic volumes, connected along one edge. This seemingly simple composition produces complex spatial interactions — a play between openness and enclosure, exposure and protection. The volumes are slightly offset, creating dynamic perspectives and allowing light to enter from multiple directions.
The result is an architecture that feels both rational and sculptural, geometric yet organic. The dual cubes function as distinct but connected spaces — one for communal life, with living and cooking areas oriented toward the river; the other for retreat and rest, offering a quieter, more introspective atmosphere. Between them, a threshold is created — a place of passage that also frames views of the horizon and reinforces the cabin’s relationship with its site.
A Humanized Wilderness
Despite its rational construction and modular grid, the cabin never feels mechanical or cold. The texture of the wood, the interplay of shadows, and the visible structure evoke a warmth that contrasts the surrounding vastness. Inside, the atmosphere is defined by simplicity and honesty of materials: exposed beams, wooden floors, and minimal furnishings allow the architecture itself to express its character.
This cabin stands as a humanized form within a wild context — an “artificial forest” that both echoes and contrasts the natural one. It is not an act of domination over the landscape but a respectful insertion, acknowledging the autonomy of nature while offering a momentary refuge for human habitation.
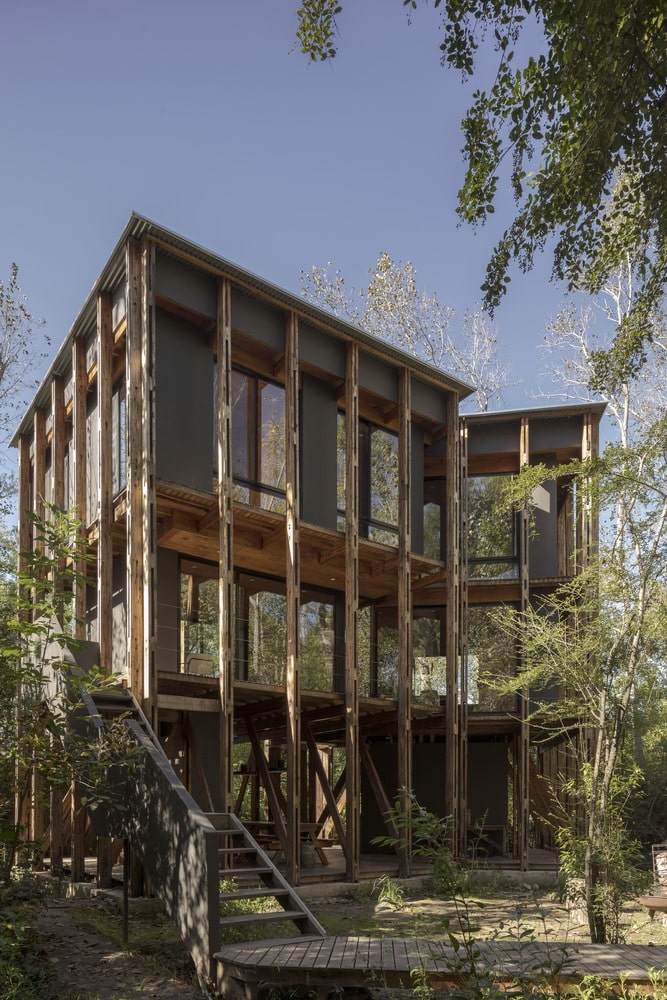
A Dialogue Between the Built and the Wild
Ultimately, the Cabin in the Buenos Aires Delta is a meditation on coexistence. It represents architecture as a mediator between culture and nature, structure and landscape, permanence and ephemerality. Its elevated form resists the floods, its materials speak of local adaptation, and its spatial experience invites reflection on humanity’s fragile yet enduring presence in the natural world.
In a region defined by uncertainty — of water levels, weather, and ecological transformation — the cabin stands not as an imposition but as a quiet companion to the delta. It is both a shelter and a statement, rooted in a deep understanding that true harmony with nature is achieved not through disappearance, but through respectful engagement.
Photography: Bruto Studio
- Architecture and Nature Dialogue
- Architecture in extreme environments
- Architecture in natural landscapes
- Argentina contemporary architecture
- Cabin in the Buenos Aires Delta
- Contemporary cabin architecture
- Elevated house design
- Eucalyptus wood architecture
- Floating architecture concept
- Flood-resilient architecture
- Matías Cosenza Arquitecto
- Minimalist wooden cabin
- Modular cabin design
- Off-grid cabin design
- Prefabricated Timber Construction
- Resilient housing design
- River delta architecture
- Stilt house design
- sustainable wooden architecture
- Wetland architecture
I create and manage digital content for architecture-focused platforms, specializing in blog writing, short-form video editing, visual content production, and social media coordination. With a strong background in project and team management, I bring structure and creativity to every stage of content production. My skills in marketing, visual design, and strategic planning enable me to deliver impactful, brand-aligned results.
Submit your architectural projects
Follow these steps for submission your project. Submission FormLatest Posts
Long Lake Cottage by Dubbeldam Architecture & Design
Long Lake Cottage by Dubbeldam Architecture + Design is an off-grid, accessible...
Merryda by Wiki World: Secret Camp – A Forest Retreat Between Birds and Dreams
In the serene forests of Wuhan, Merryda Wiki World • Secret Camp...
Architecture of Hope: Shigeru Ban’s Paper Log House for Los Angeles
Shigeru Ban’s Paper Log House for Los Angeles transforms paper tubes into...
Casella by Isabelle Berthet-Bondet: A Cabin Between Sea and Mountains
Casella by Isabelle Berthet-Bondet and Marco Lavit is a 19-square-meter modular retreat...


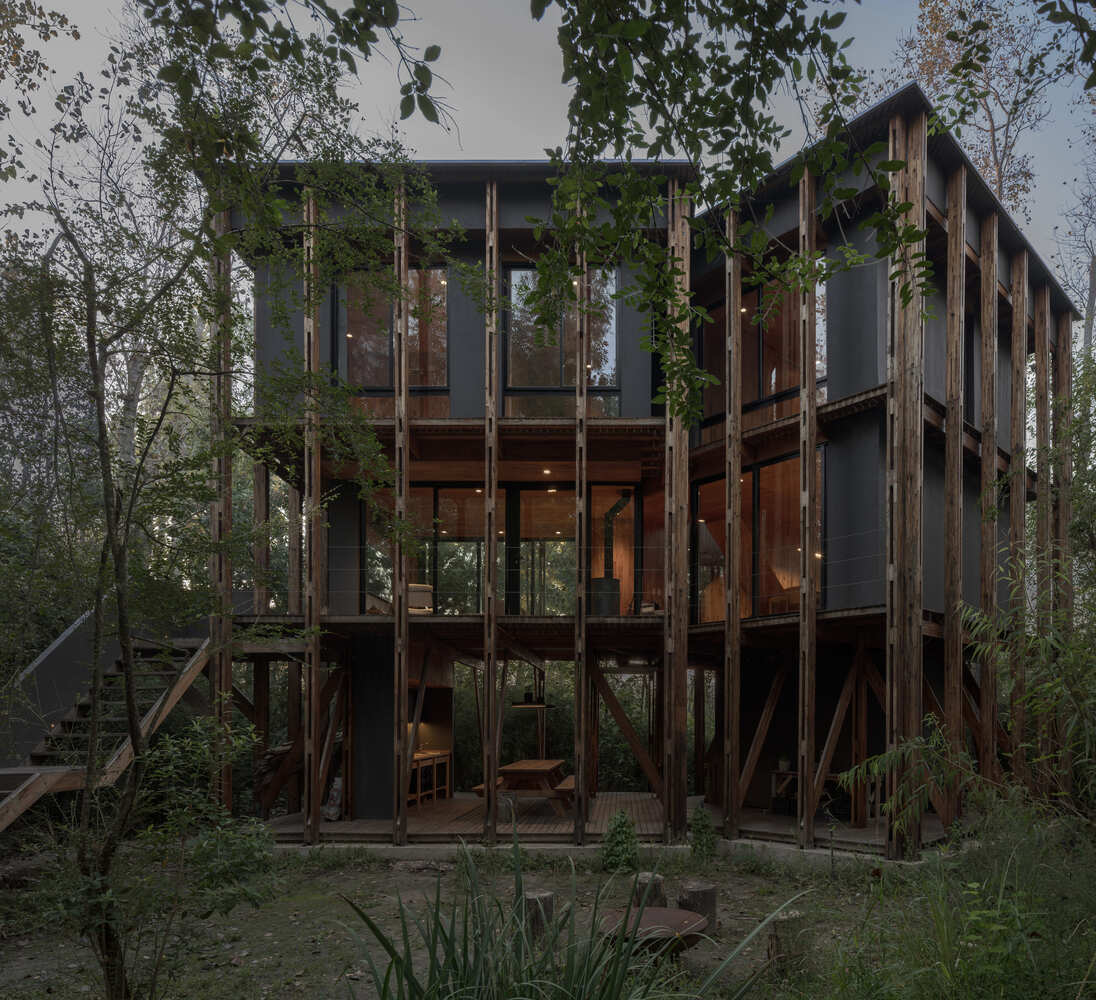
















































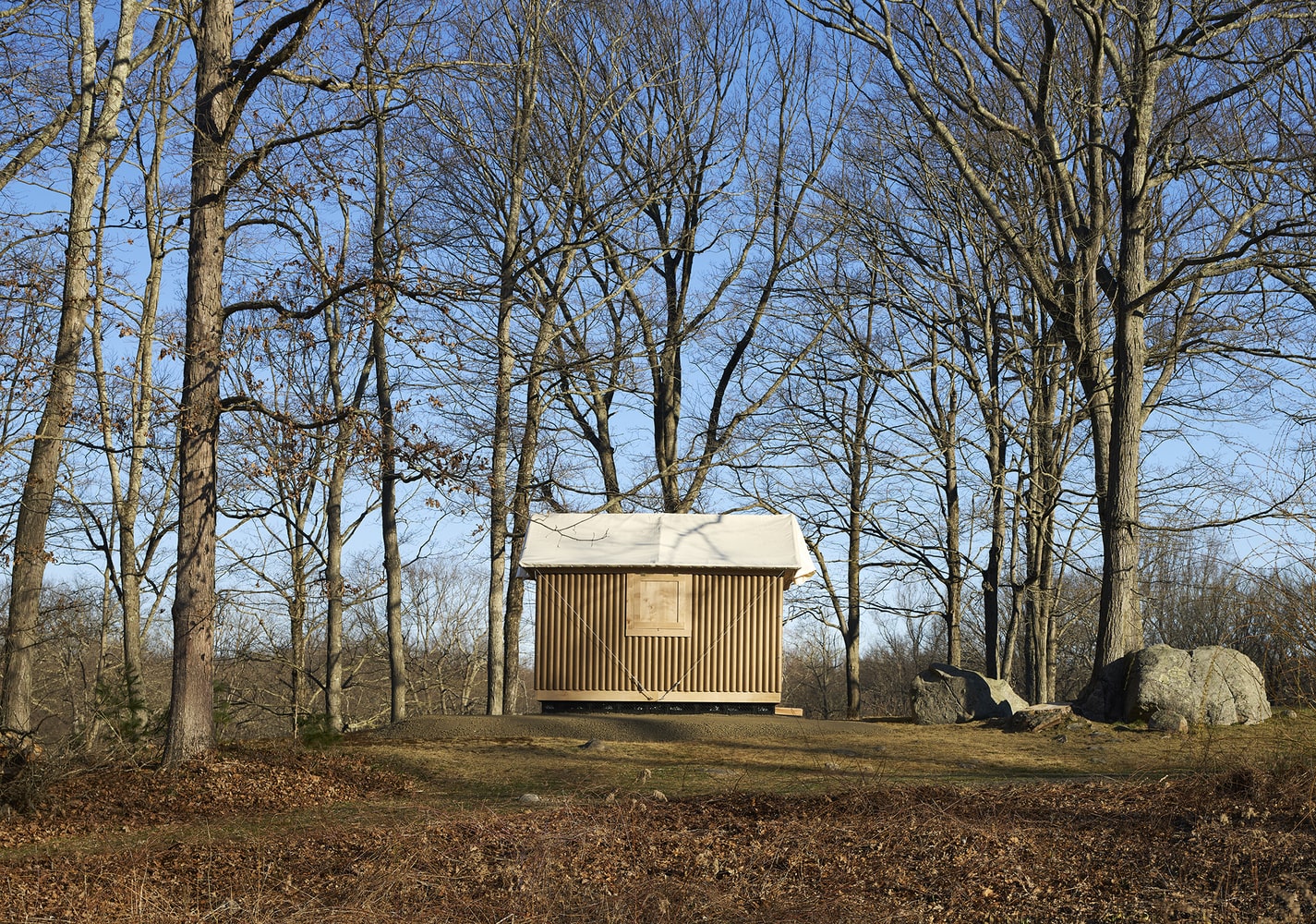
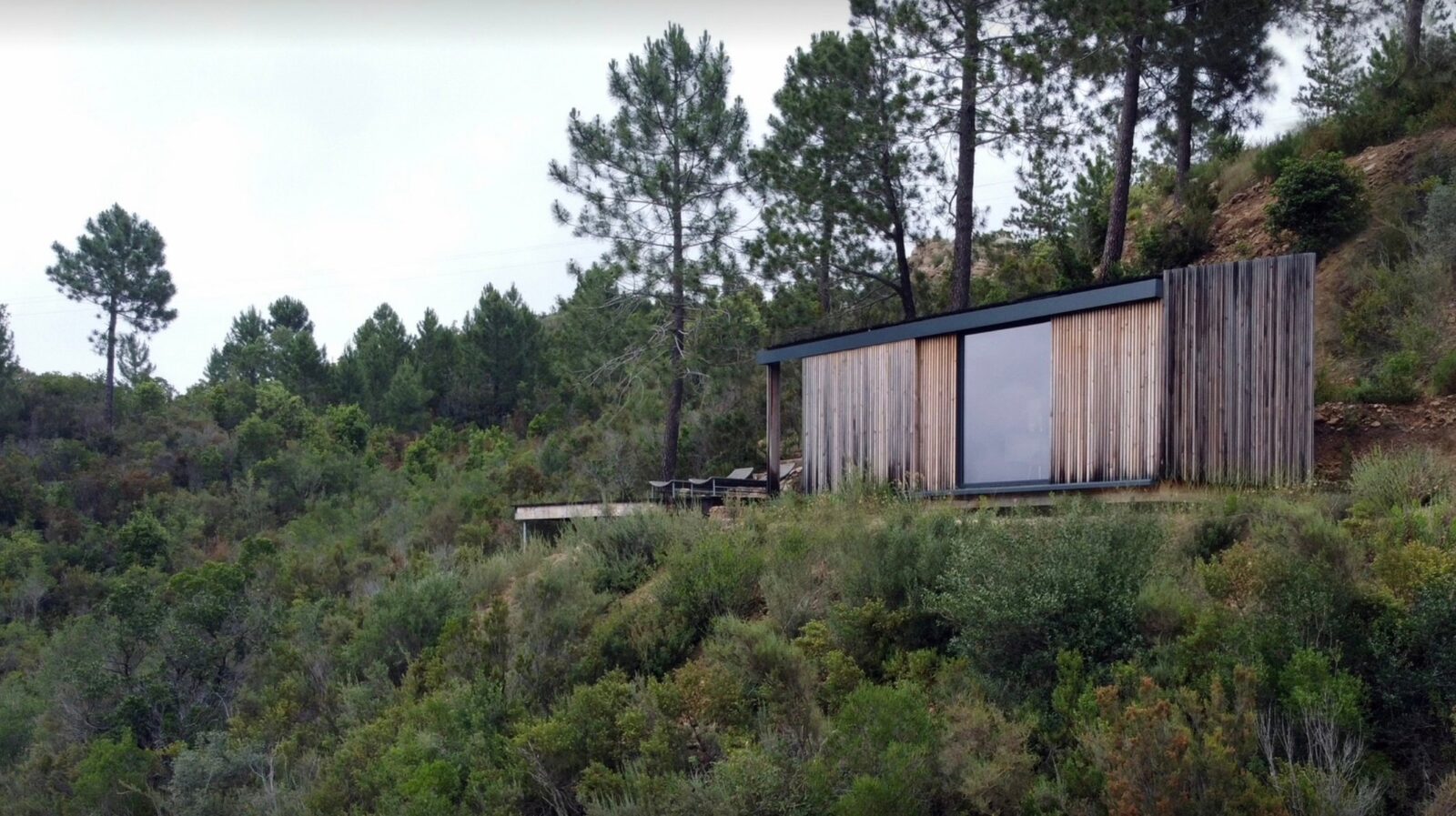
Leave a comment