- Home
- Articles
- Architectural Portfolio
- Architectral Presentation
- Inspirational Stories
- Architecture News
- Visualization
- BIM Industry
- Facade Design
- Parametric Design
- Career
- Landscape Architecture
- Construction
- Artificial Intelligence
- Sketching
- Design Softwares
- Diagrams
- Writing
- Architectural Tips
- Sustainability
- Courses
- Concept
- Technology
- History & Heritage
- Future of Architecture
- Guides & How-To
- Art & Culture
- Projects
- Interior Design
- Competitions
- Jobs
- Store
- Tools
- More
- Home
- Articles
- Architectural Portfolio
- Architectral Presentation
- Inspirational Stories
- Architecture News
- Visualization
- BIM Industry
- Facade Design
- Parametric Design
- Career
- Landscape Architecture
- Construction
- Artificial Intelligence
- Sketching
- Design Softwares
- Diagrams
- Writing
- Architectural Tips
- Sustainability
- Courses
- Concept
- Technology
- History & Heritage
- Future of Architecture
- Guides & How-To
- Art & Culture
- Projects
- Interior Design
- Competitions
- Jobs
- Store
- Tools
- More
Zhuhai Jinwan Civic Art Centre: A Symphony of Culture and Innovation
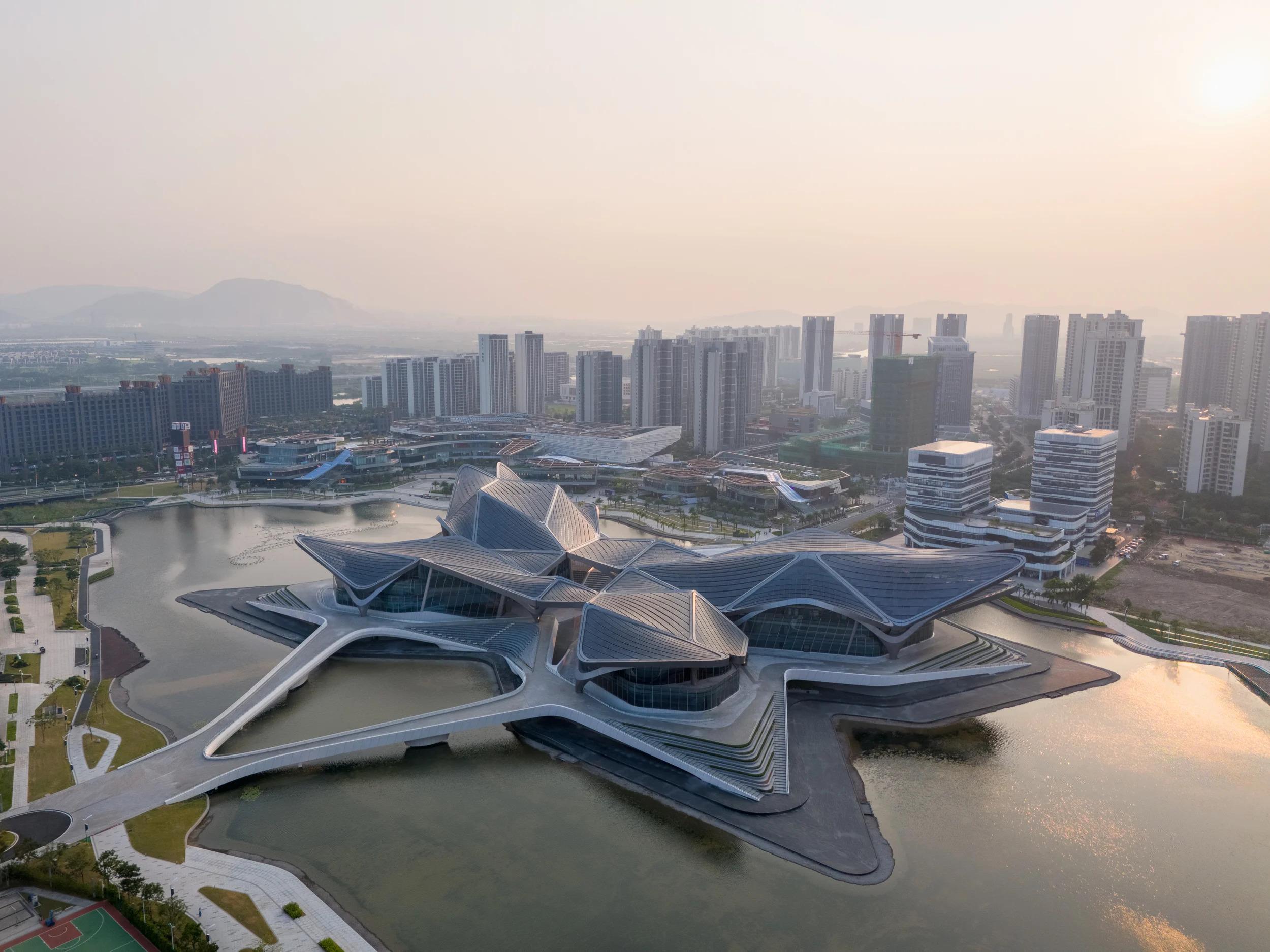
The Zhuhai Jinwan Civic Art Centre stands as a beacon of cultural and creative excellence in Aviation New City, located within Zhuhai’s Jinwan district. This 4.78 million sq. m. urban development, designed to accommodate 100,000 residents, is a mix of civic, cultural, academic, and commercial infrastructures. It benefits from the strategic positioning near the Zhuhai Airport Railway and the groundbreaking Hong Kong-Zhuhai-Macau bridge, offering unprecedented connectivity to the city center, airport, and neighboring regions like Shenzhen and Hong Kong.
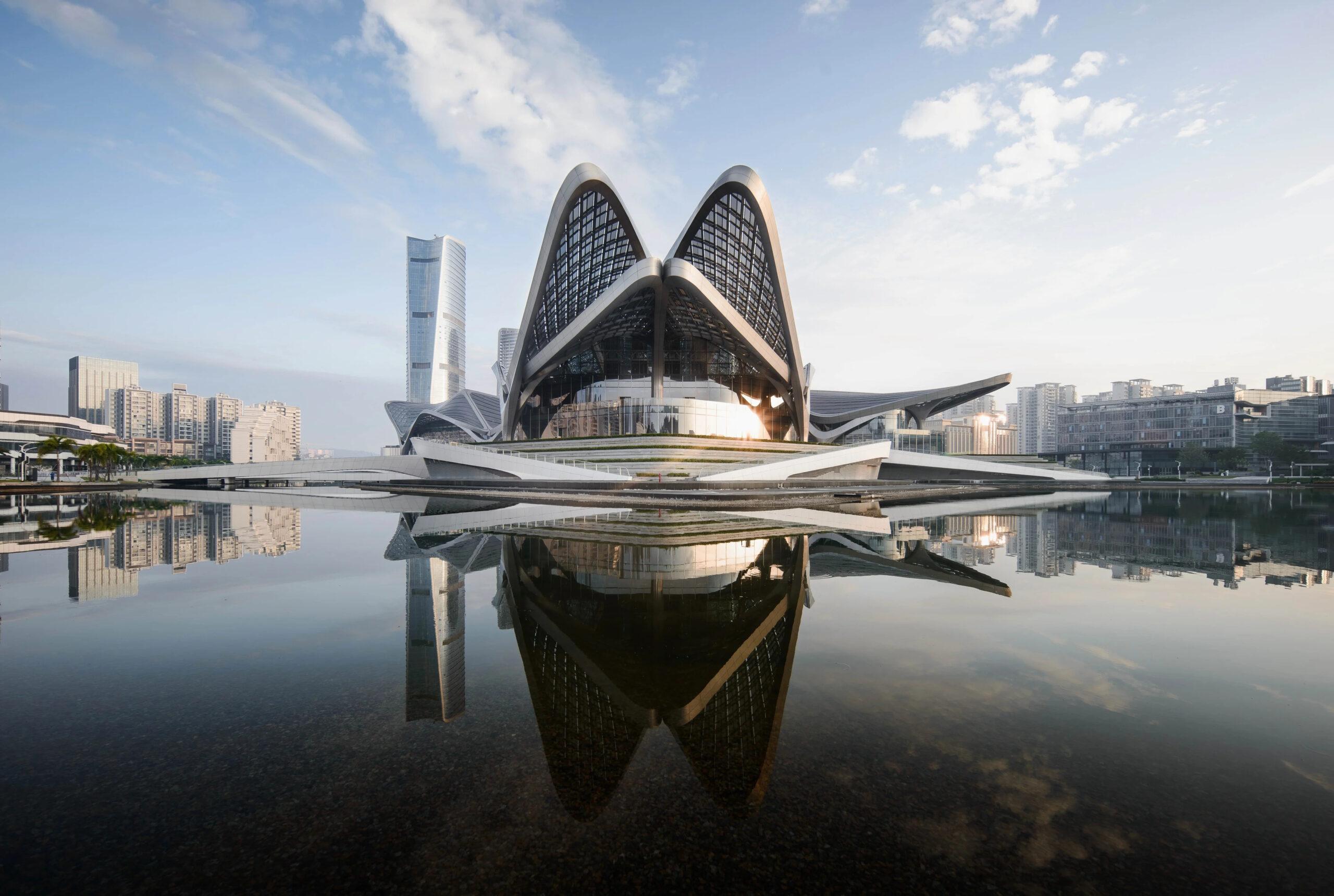
This innovative center weaves together three distinct cultural institutions: a Performing Arts Centre featuring a 1200-seat Grand Theatre and a versatile 500-seat Black Box theatre; an engaging Science Centre; and an inspiring Art Museum. While each institution within the Civic Arts Centre boasts unique features to provide varied experiences for visitors, they share a common thread of cohesive formal and structural logic, sprawling 170 meters wide and 270 meters long.
The centre’s architectural layout is a study in symmetry and connectivity, with the larger and smaller venues symmetrically positioned around a central plaza. This plaza acts as an open-air foyer, linking all the cultural institutions. The design incorporates glazed walls facing the courtyard, accentuating the individuality and character of each venue. The Grand Theatre and Art Museum are enveloped in light materials, contrasting with the darker materials of the Black Box Theatre and Science Centre.

Reflecting the natural beauty of southern China, the roof’s chevron patterns mimic migratory birds in flight. The latticed steel canopies, configured through repetition and scale variation, shelter each venue, creating a series of related but distinct elements that cater to the unique functional needs of each building. This design approach not only enhances aesthetics but also streamlines construction through modular, prefabricated elements.
The centre’s distinctive roof structure is a marvel, uniting the various venues under a series of interlinked shells. This design fosters an interconnected public plaza at the centre’s heart, offering multi-layered views of the interior spaces and the surrounding areas, which are adorned with cafes, restaurants, and educational facilities. The use of natural light in all public areas and intuitive navigation creates inviting civic spaces that are enjoyable throughout the day and evening.
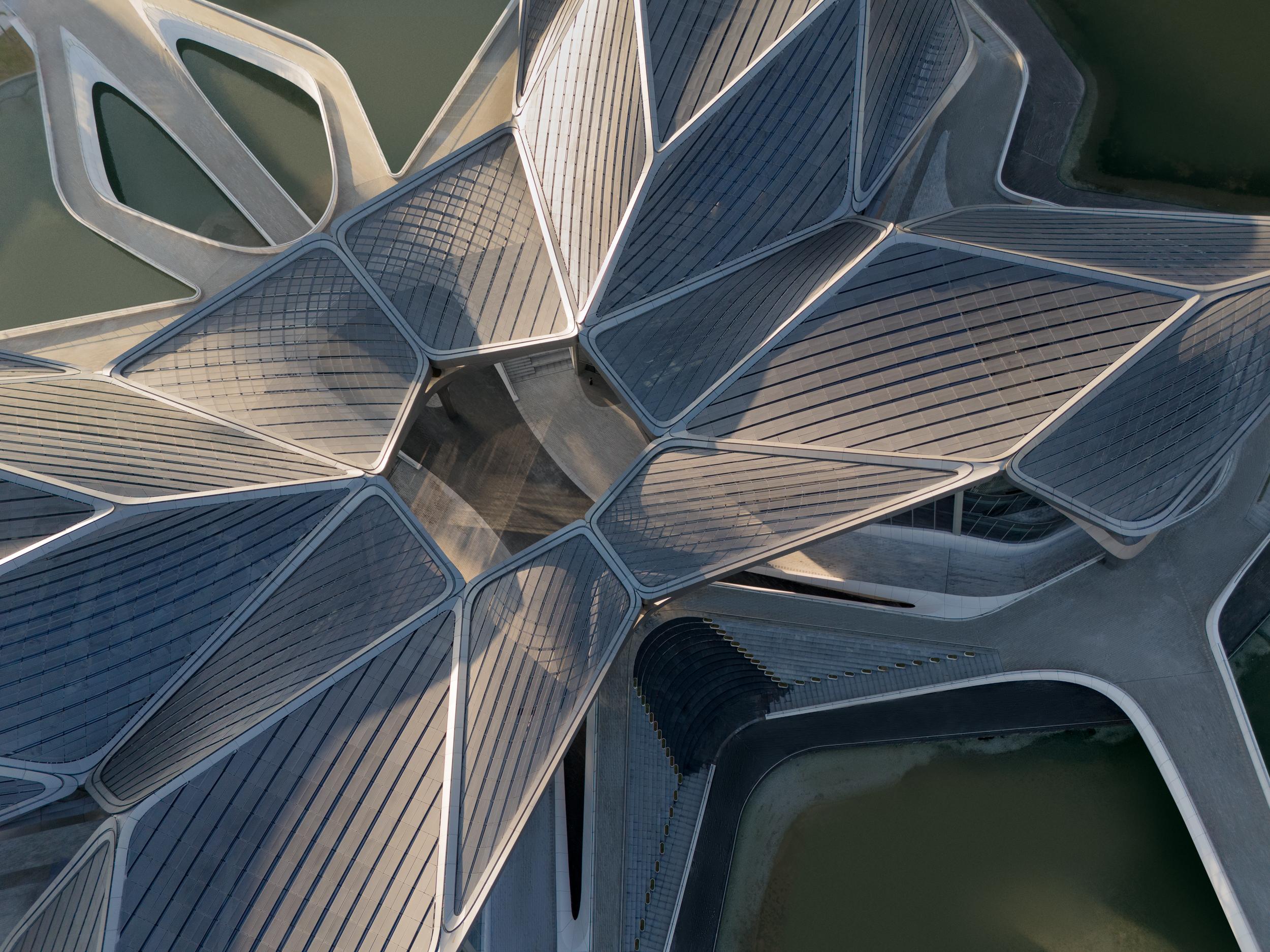
Inside the Grand Theatre, the external canopy’s composition is mirrored, with ceiling panels optimized as sound reflectors, meeting the highest acoustic standards for diverse performances. The Art Museum uses the chevron roof geometries to illuminate its main atrium naturally, providing a continuous vertical surface for art displays. Its defining feature is a continuous white ‘ribbon’ that guides the museum’s vertical circulation and exhibition route.

The Science Centre’s design also echoes the roof’s geometry, housing interactive exhibits and a lecture hall for public demonstrations, inspiring curiosity and learning in scientific fields. The Civic Art Centre’s podium is an island within ZhongXin Lake, featuring pedestrian ramps and tunnels that lead visitors to the central public plaza, interconnecting the venues through footbridges.
Constructed predominantly in concrete, the centre comprises five structurally independent buildings, each with its unique steel canopy. These canopies, supported by only 22 columns, span a remarkable 270m x 170m, with their modular and symmetrical geometries allowing for off-site fabrication and efficient assembly.

The surrounding landscape and lake are integral to Zhuhai’s ‘sponge city’ initiative, focusing on sustainable rainwater management and natural filtration. The building’s double-insulated glazing, optimized for the coastal subtropical climate, is shielded by a latticed roof canopy with perforated aluminium panels for solar shading, varying in size to control sunlight penetration based on space requirements.
The centre’s commitment to sustainability extends to energy consumption and indoor air quality monitoring systems, ensuring optimal comfort and reduced energy use. This includes waste heat recovery for hot water needs and water-saving appliances linked to a recycling system. Adhering to China’s Green Building Evaluation Standards, the centre prioritizes recycled materials in its structural components, further reinforcing its dedication to environmental stewardship.
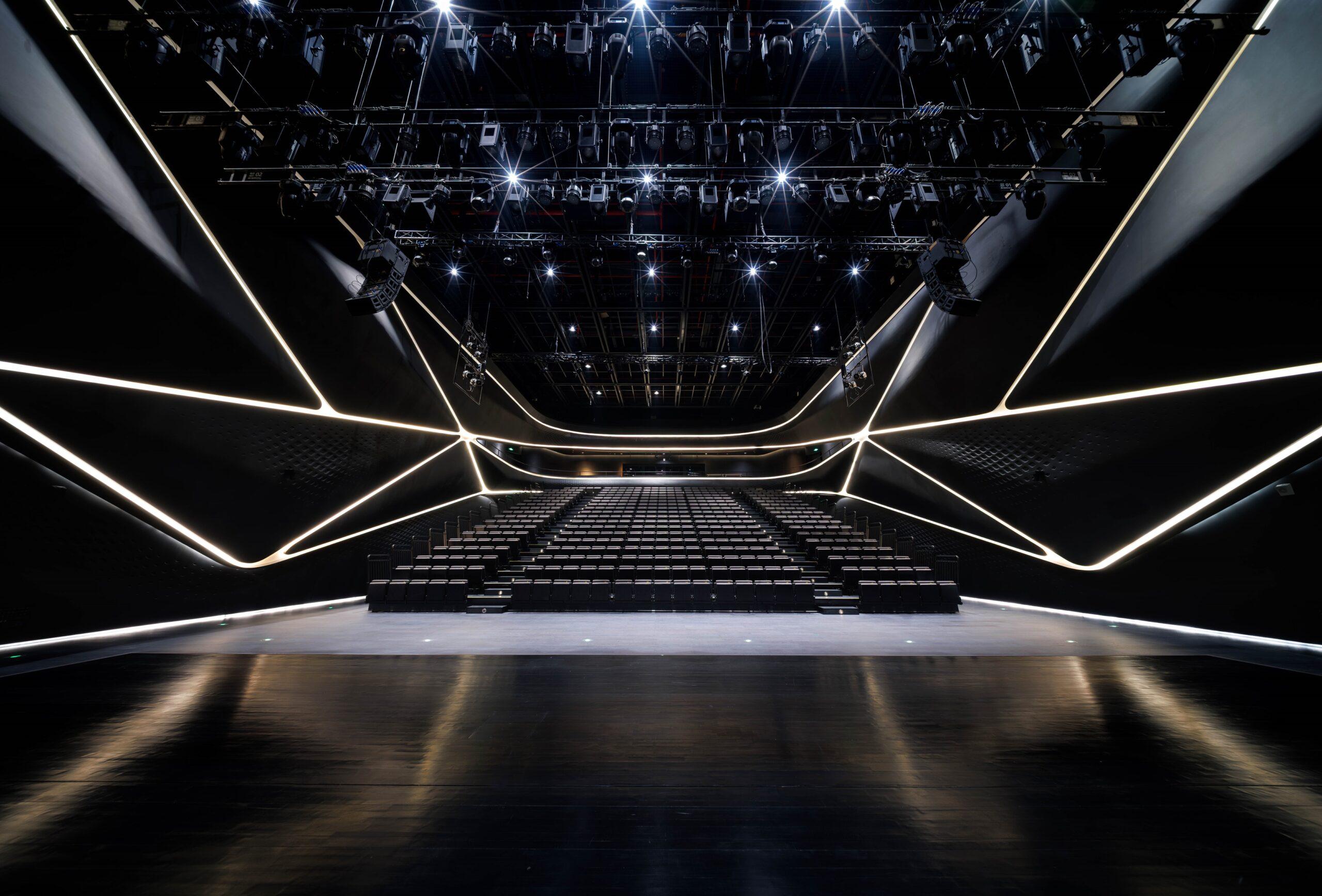
In conclusion, the Zhuhai Jinwan Civic Art Centre is not just an architectural masterpiece but a hub where culture, innovation, and sustainability converge, creating a vibrant and dynamic space for the local community and visitors alike. Its thoughtful design, commitment to environmental sustainability, and integration of diverse cultural venues set a new standard for urban development, making it a landmark destination in one of the world’s most dynamic regions.

Submit your architectural projects
Follow these steps for submission your project. Submission FormLatest Posts
House of Knowledge by Christoph Hesse Architects
House of Knowledge by Christoph Hesse Architects creates a new cultural and...
Beijing Art Museum Takes Shape: Snøhetta and BIAD’s Cultural Landmark Underway
The Beijing Art Museum, designed by Snøhetta in collaboration with the Beijing...
Zaha Hadid Architects Designs Bishoftu International Airport for Ethiopian Airlines
Zaha Hadid Architects has begun work on Bishoftu International Airport, a major...
Museum of the Amazon by Guá Arquitetura & be.bo. arquitetos
The Museum of the Amazon in Belém transforms a former warehouse into...













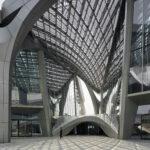





















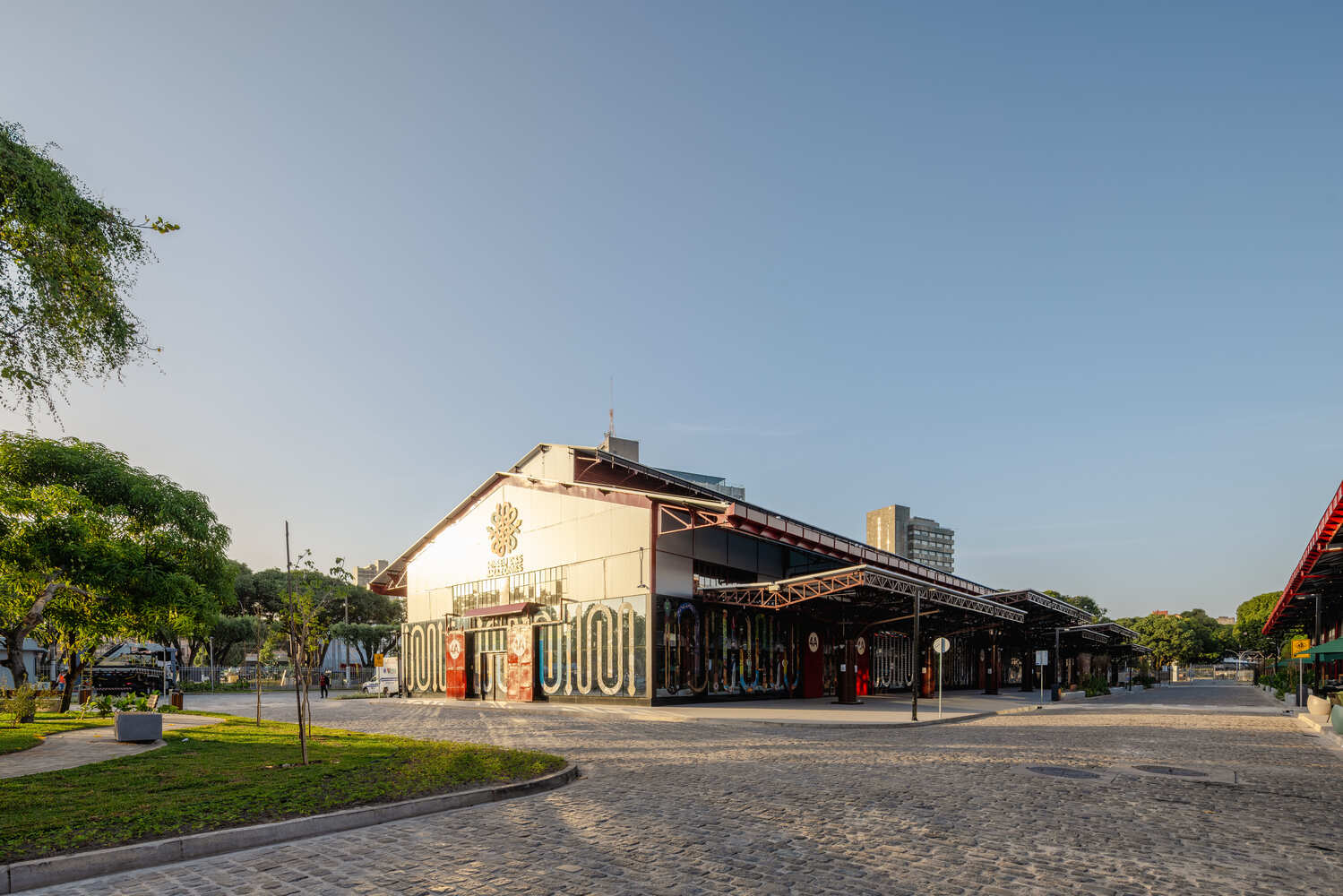
Leave a comment