- Home
- Articles
- Architectural Portfolio
- Architectral Presentation
- Inspirational Stories
- Architecture News
- Visualization
- BIM Industry
- Facade Design
- Parametric Design
- Career
- Landscape Architecture
- Construction
- Artificial Intelligence
- Sketching
- Design Softwares
- Diagrams
- Writing
- Architectural Tips
- Sustainability
- Courses
- Concept
- Technology
- History & Heritage
- Future of Architecture
- Guides & How-To
- Art & Culture
- Projects
- Interior Design
- Competitions
- Jobs
- Store
- Tools
- More
- Home
- Articles
- Architectural Portfolio
- Architectral Presentation
- Inspirational Stories
- Architecture News
- Visualization
- BIM Industry
- Facade Design
- Parametric Design
- Career
- Landscape Architecture
- Construction
- Artificial Intelligence
- Sketching
- Design Softwares
- Diagrams
- Writing
- Architectural Tips
- Sustainability
- Courses
- Concept
- Technology
- History & Heritage
- Future of Architecture
- Guides & How-To
- Art & Culture
- Projects
- Interior Design
- Competitions
- Jobs
- Store
- Tools
- More
AIR Circular Campus and Cooking Club by OMA & Zarch Collaboratives
The AIR Circular Campus and Cooking Club in Singapore by OMA + Zarch Collaboratives redefines fine dining through interactive architecture. Combining landscape, adaptive reuse, and sustainability, the project transforms dining into an exploratory, educational, and community-focused experience that connects people, food, and nature.
Table of Contents Show
The AIR Circular Campus and Cooking Club in Singapore represents a bold reimagining of fine dining, challenging the traditional model of exclusive, passive consumption and transforming it into an interactive, exploratory, and educational experience. Conceived by OMA in collaboration with Zarch Collaboratives, the project interrogates fundamental questions about food culture: Can dining inspire broader thinking about the environment, responsible sourcing, and waste management? Can architecture facilitate a connection between people, nature, and the culinary experience? AIR responds to these questions through a design that integrates landscape, architecture, and culinary experimentation.
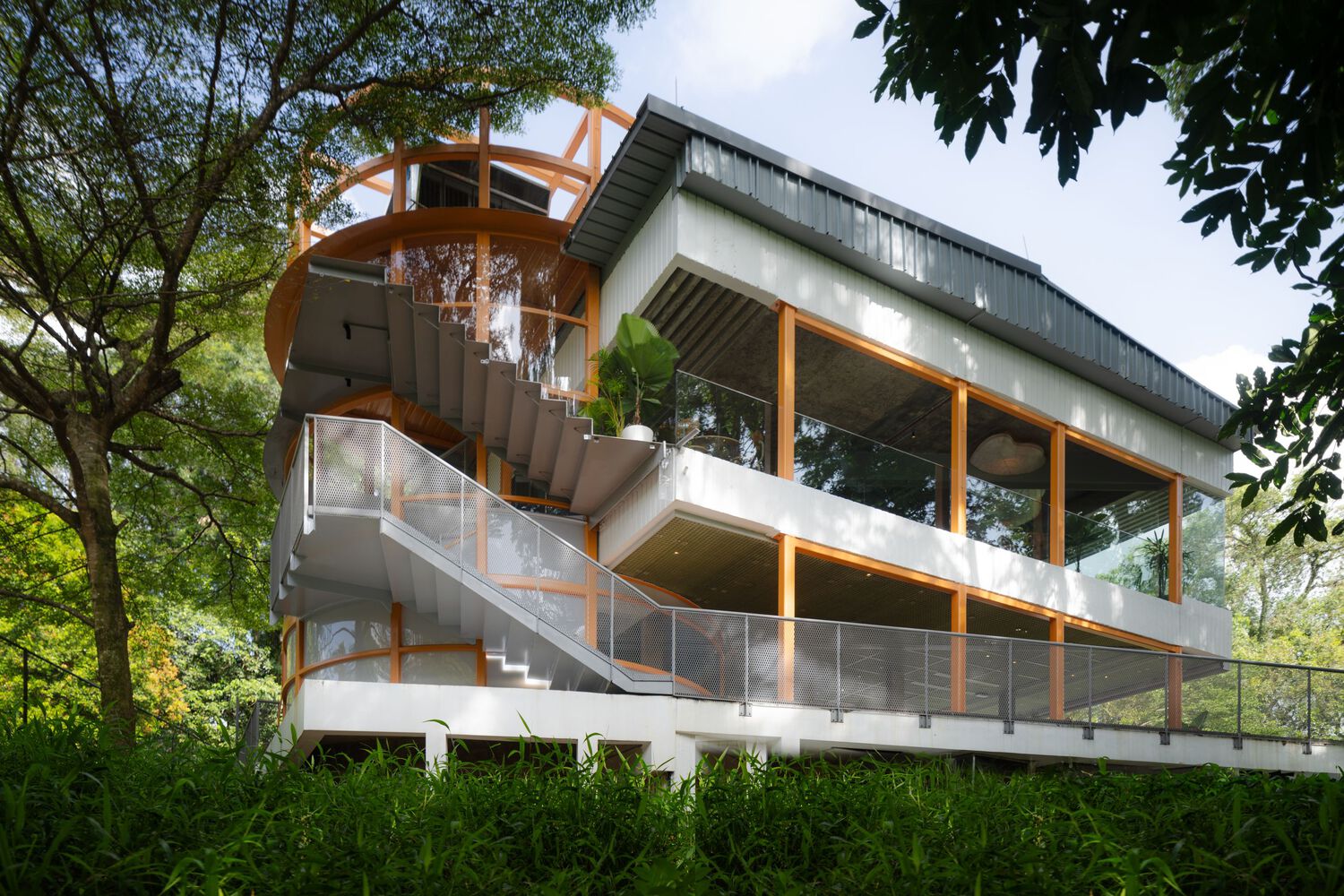
Context and Site
Located in Dempsey Hill, a historic yet contemporary art and lifestyle quarter, the site occupies a 4,000-square-meter green space that was originally a nutmeg plantation in the mid-19th century and later a barrack complex between the 1860s and 1990s. Within this context, the modernist CSC Dempsey Clubhouse, built in the 1970s for civil servant recreation, anchors the campus. While the site’s nature is protected — all trees with girths over one meter must be preserved — the clubhouse itself can be freely reconfigured. This contrast prompted the architects to explore a design strategy that values both heritage and ecology, questioning whether preservation should prioritize only the historically significant or whether architecture can make the ordinary equally meaningful. Minimal interventions were employed to reduce construction waste while celebrating both natural and built elements.
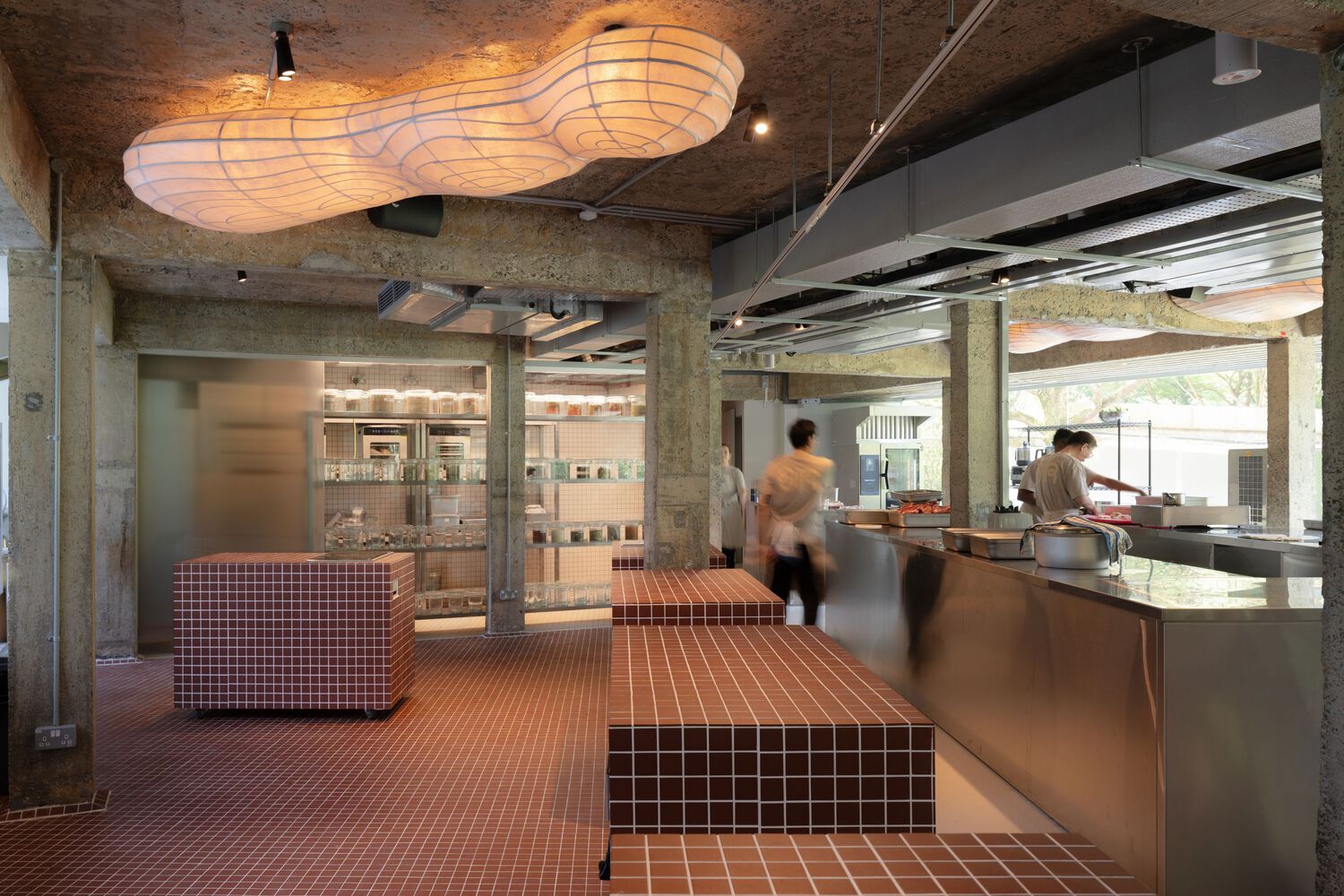
Design Concept
The core idea of AIR is to blend the existing clubhouse and the lush landscape into a continuous campus experience. A central architectural intervention is the 100-meter walkway, a meandering path connecting the clubhouse to one of Dempsey Hill’s main parking areas. Its organic form evokes the site’s natural topography while loosely delineating the green space into two zones: a garden on one side and a lawn on the other. Visitors can use this walkway to enter the clubhouse directly, explore the gardens and farm, or enjoy the open lawn for picnics and events. Along the walkway, strategically placed patios serve as informal gathering and sitting areas, further extending the campus experience into the landscape.
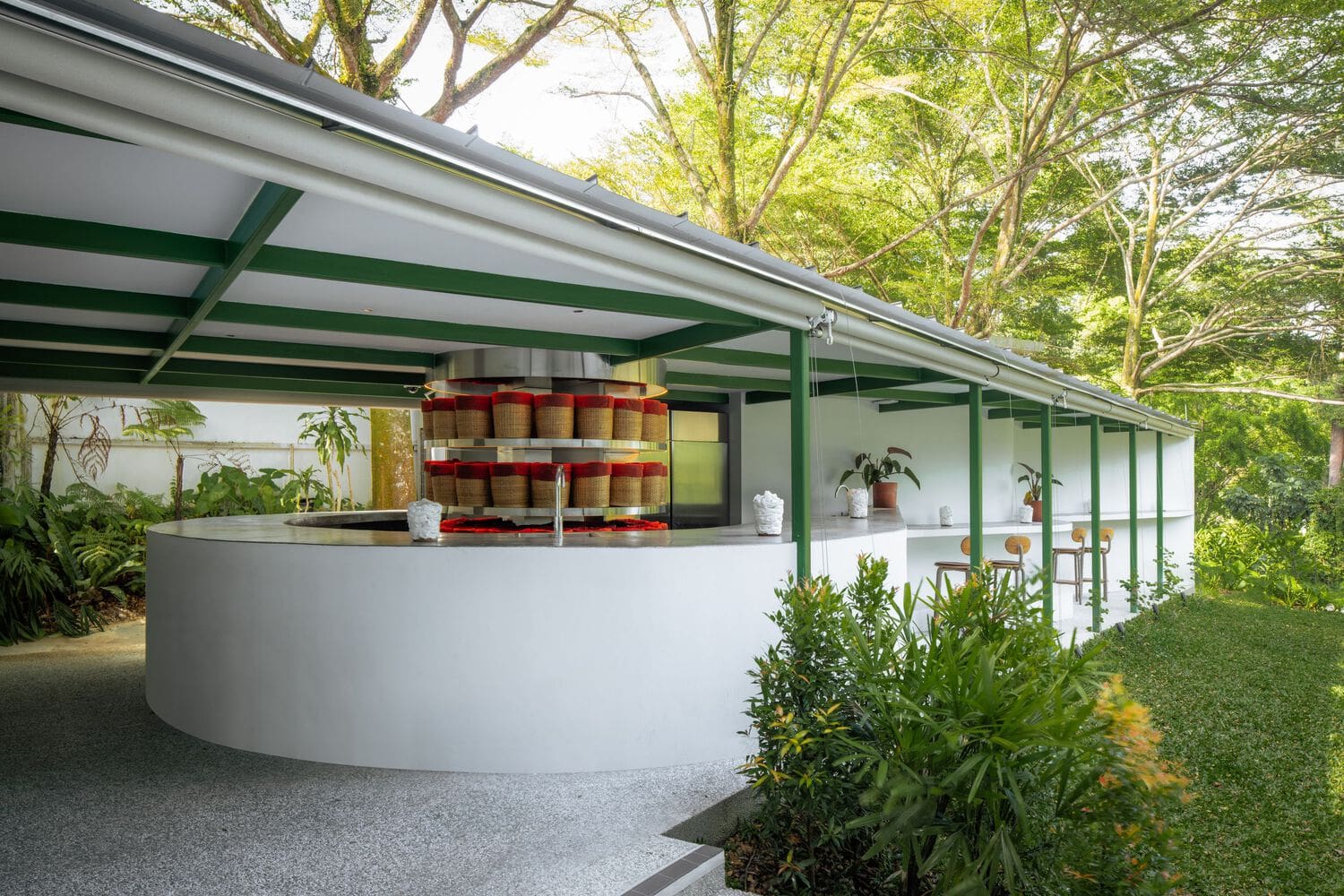
Transformation of the Clubhouse
The original modernist clubhouse is a double-story building characterized by ribbon windows. The design transforms its first floor into a semi-outdoor dining area that opens to terraces and connects directly with the lawn, fostering casual meals in a relaxed atmosphere. The main dining space faces the lawn, while an open kitchen at the rear ensures transparency, allowing visitors to observe the preparation of dishes and engage with the culinary process.
The second floor introduces glass façades that replace the original opaque walls, creating an airy interior overlooking the lawn. This level houses more intimate dining areas and a research space for ingredient experimentation. A cooking school, also located on the second floor, allows visitors to share knowledge and skills, further blurring the line between dining, learning, and experimentation.
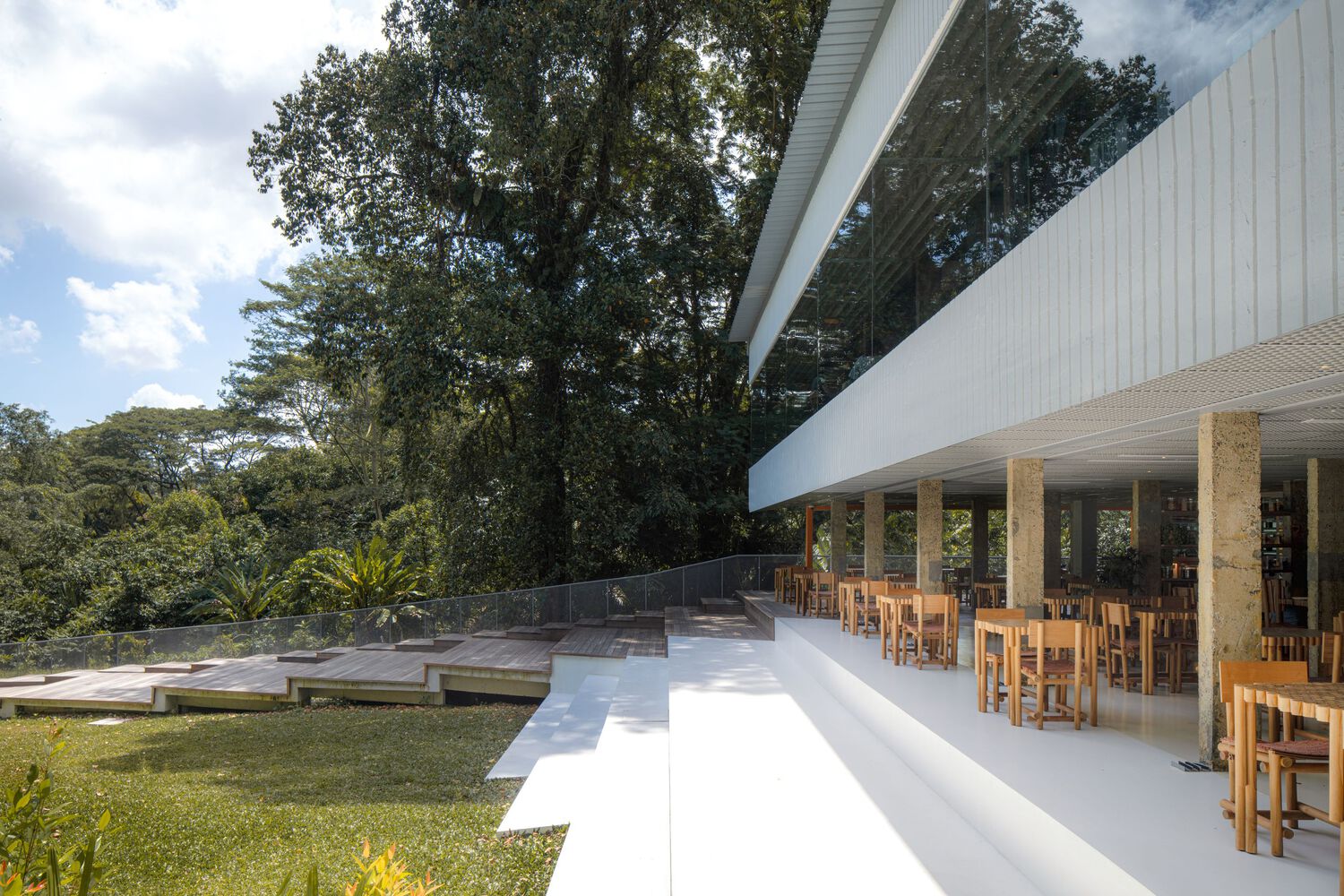
Architectural Interventions and Sustainability
A distinctive addition to the building is a cylindrical structure, which consolidates front-of-house and back-of-house programs, including stairs for guests and staff, a bar, a kitchen, and a machine room. Located at the rear, the cylinder visually distinguishes old and new, symbolizing the coexistence of history and innovation.
Sustainability is a key principle of AIR, reflected in the furniture and fixtures designed by Andreu Carulla. Materials such as recycled timber, HDPE plastic bottles from a former art installation, and Styrofoam — normally considered waste — are repurposed into functional and aesthetic objects. These interventions highlight AIR’s ethos of finding value and beauty in discarded materials, aligning with broader themes of food sustainability and responsible consumption.
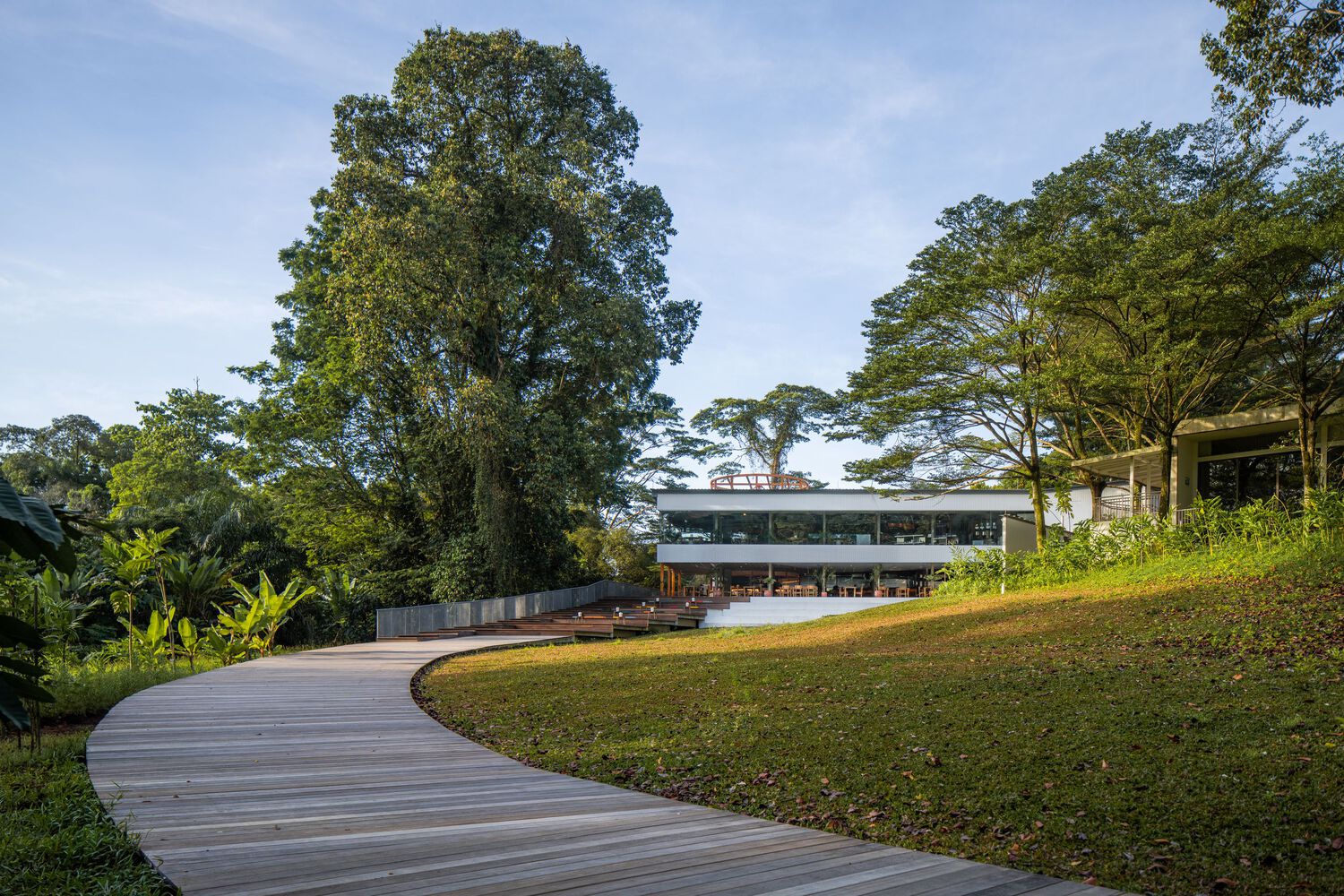
A Campus of Exploration
AIR Circular Campus is not merely a restaurant; it is a living, active campus. Farming, picnicking, wandering, cooking, learning, and dining occur simultaneously at different locations, creating a rich, multi-layered experience. Guests are no longer passive recipients; they become active participants, exploring gardens, interacting with ingredients, observing cooking processes, and learning about sustainable food practices. The spatial organization encourages movement and discovery, transforming dining into a shared journey of engagement and reflection.
The combination of landscape, circulation, and architecture cultivates a new, informal fine-dining culture, one that is playful, social, and environmentally conscious. By integrating nature, culinary experimentation, and architectural interventions, AIR establishes a holistic platform where food, education, and community intersect, redefining what it means to eat, learn, and connect in a contemporary urban context.
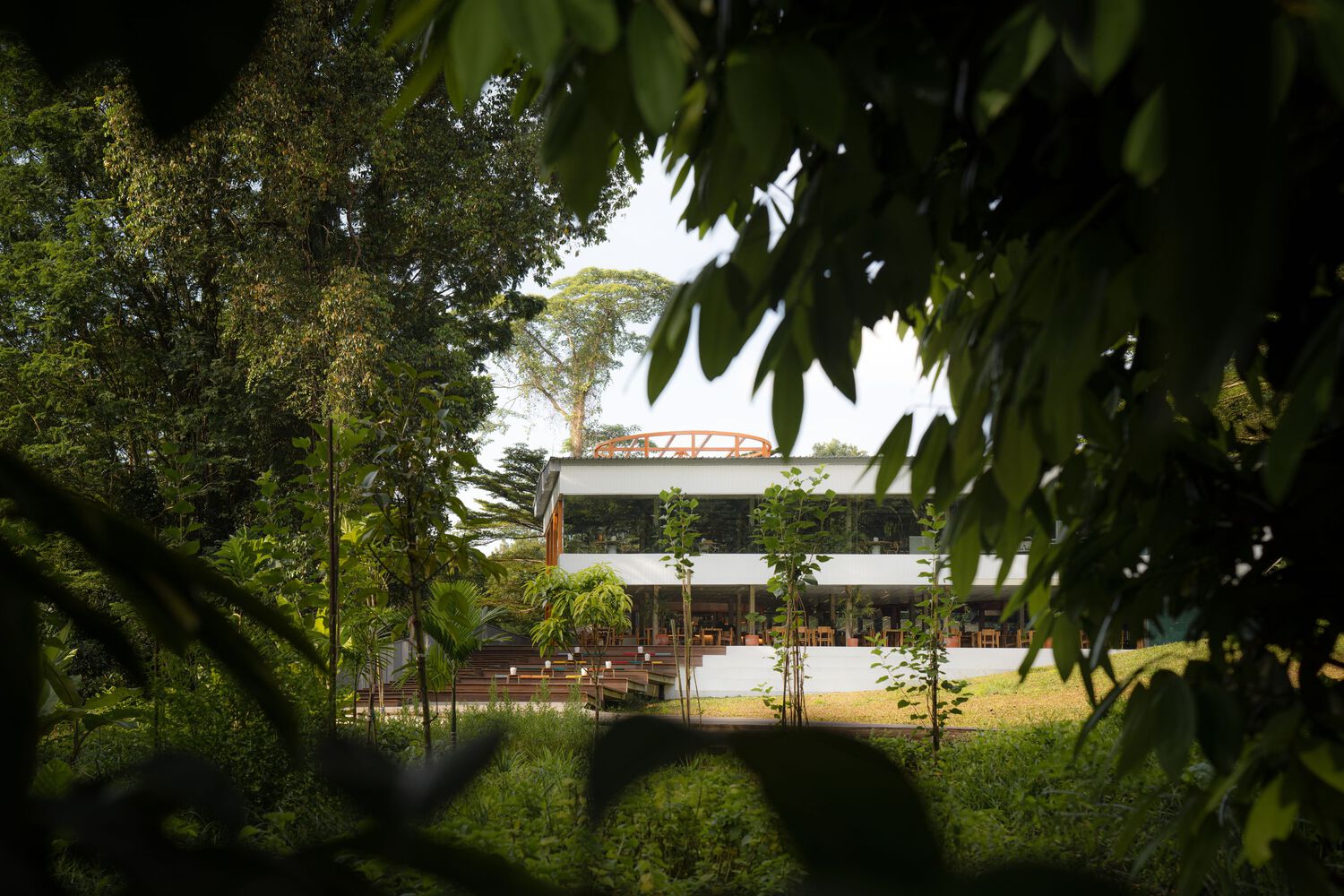
Conclusion
Through thoughtful architectural design and sustainable interventions, the AIR Circular Campus and Cooking Club transforms fine dining into a multi-dimensional experience that goes beyond pleasure. The project demonstrates how architecture can activate and integrate social, ecological, and culinary experiences, promoting environmental awareness, cultural engagement, and interactive learning. In doing so, AIR establishes a model for a new type of culinary and social space, one where guests are participants, not just consumers, in a shared, meaningful journey of food and discovery.
Photography: Frans Parthesius
- Adaptive reuse architecture
- AIR Circular Campus Singapore
- Architectural interventions in dining
- Community-focused culinary spaces
- Cooking school architecture
- Culinary architecture
- Dempsey Hill design
- eco-conscious architecture
- Educational dining spaces
- Experiential gastronomy
- Food and landscape integration
- Interactive dining experience
- Landscape-led architecture
- Modernist clubhouse transformation
- Multi-functional campus design
- OMA architecture
- recycled materials in design
- Singapore cultural architecture
- Sustainable Restaurant Design
- Zarch Collaboratives
I create and manage digital content for architecture-focused platforms, specializing in blog writing, short-form video editing, visual content production, and social media coordination. With a strong background in project and team management, I bring structure and creativity to every stage of content production. My skills in marketing, visual design, and strategic planning enable me to deliver impactful, brand-aligned results.
Submit your architectural projects
Follow these steps for submission your project. Submission FormLatest Posts
Chongqing Luxerivers Café by Wide Horizon & Epiphany Architects
Positioned where Chongqing's mountains meet elevated highways, the Luxi Lake Café emerges...
21-24 Nikkakjøkken Restaurant by OFFICE INAINN
21–24 Nikkakjøkken Restaurant by OFFICE INAINN redefines adaptive reuse through a lightweight...
The Eagle Mountain Top Restaurant by Viereck Architects
The Eagle Mountain Top Restaurant by Viereck Architects harmonizes with the alpine...
Dialogue Between Architecture, Art, and Gastronomy: Cozze Ristorante by Hersen Mendes Arquitetura
Cozze Ristorante by Hersen Mendes Arquitetura debuts at CASACOR Brasília 2025, blending...


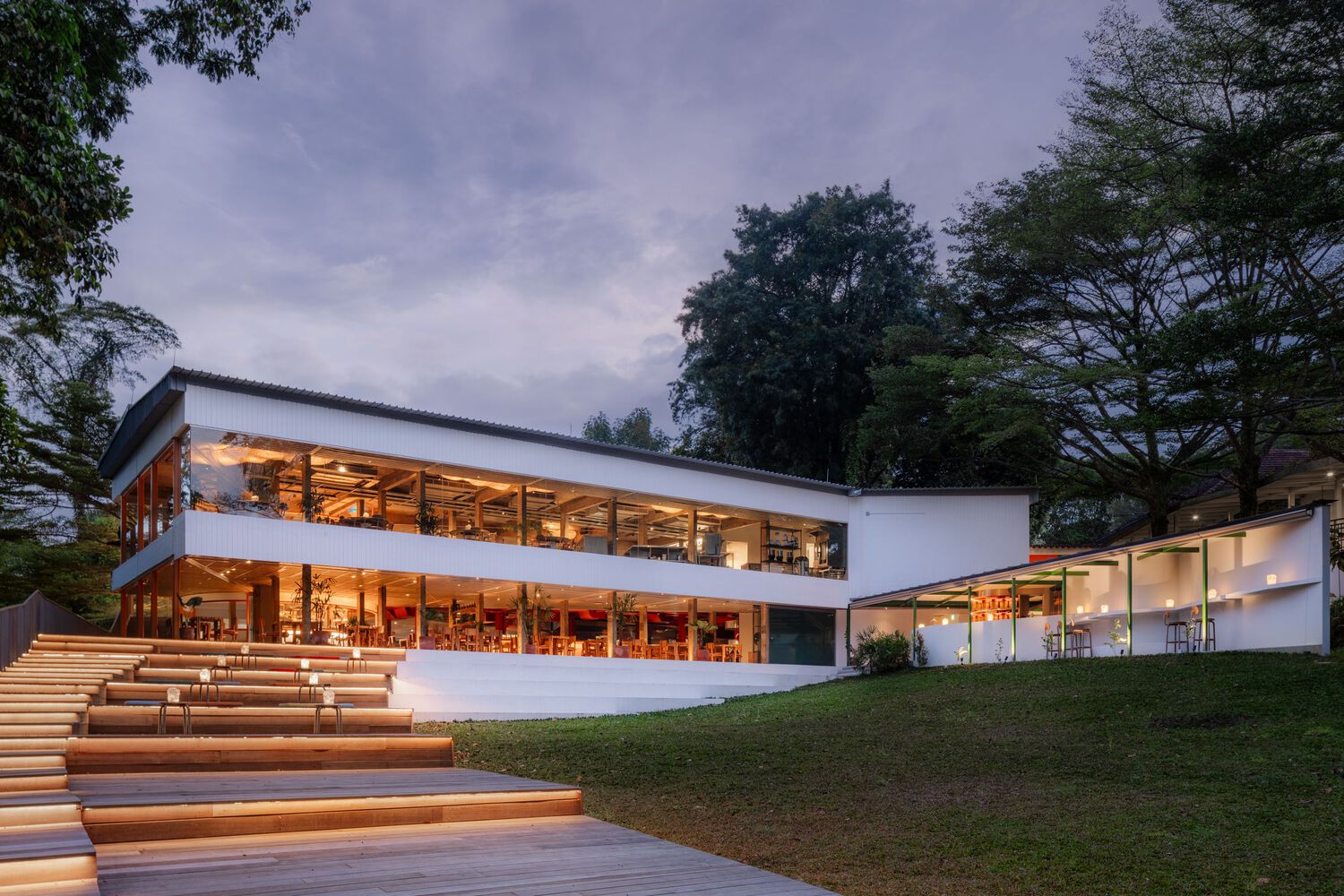


















































Leave a comment