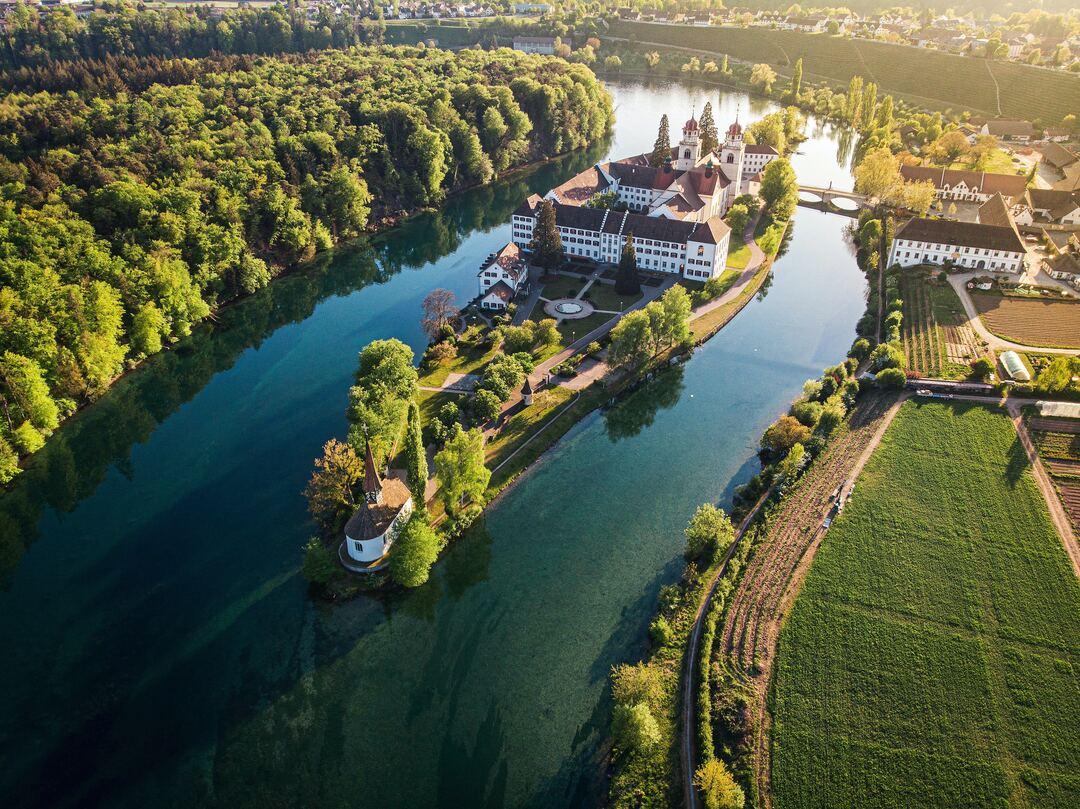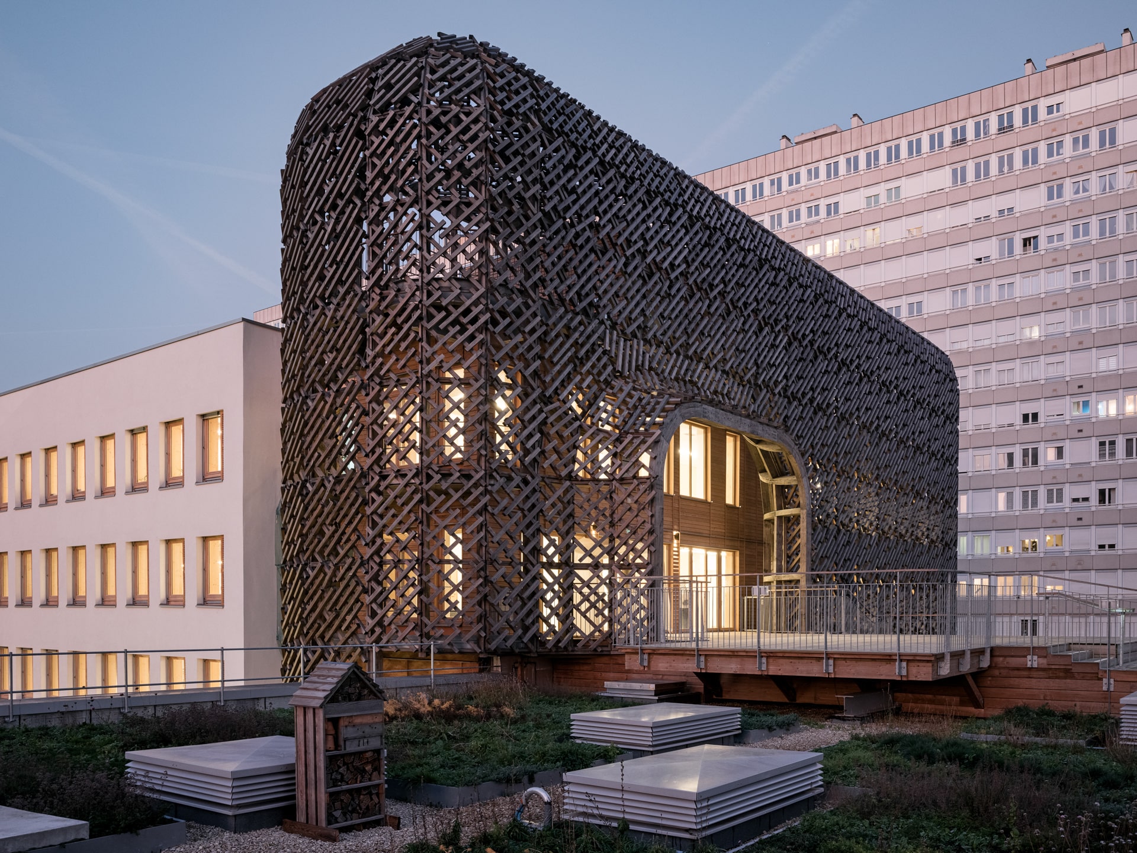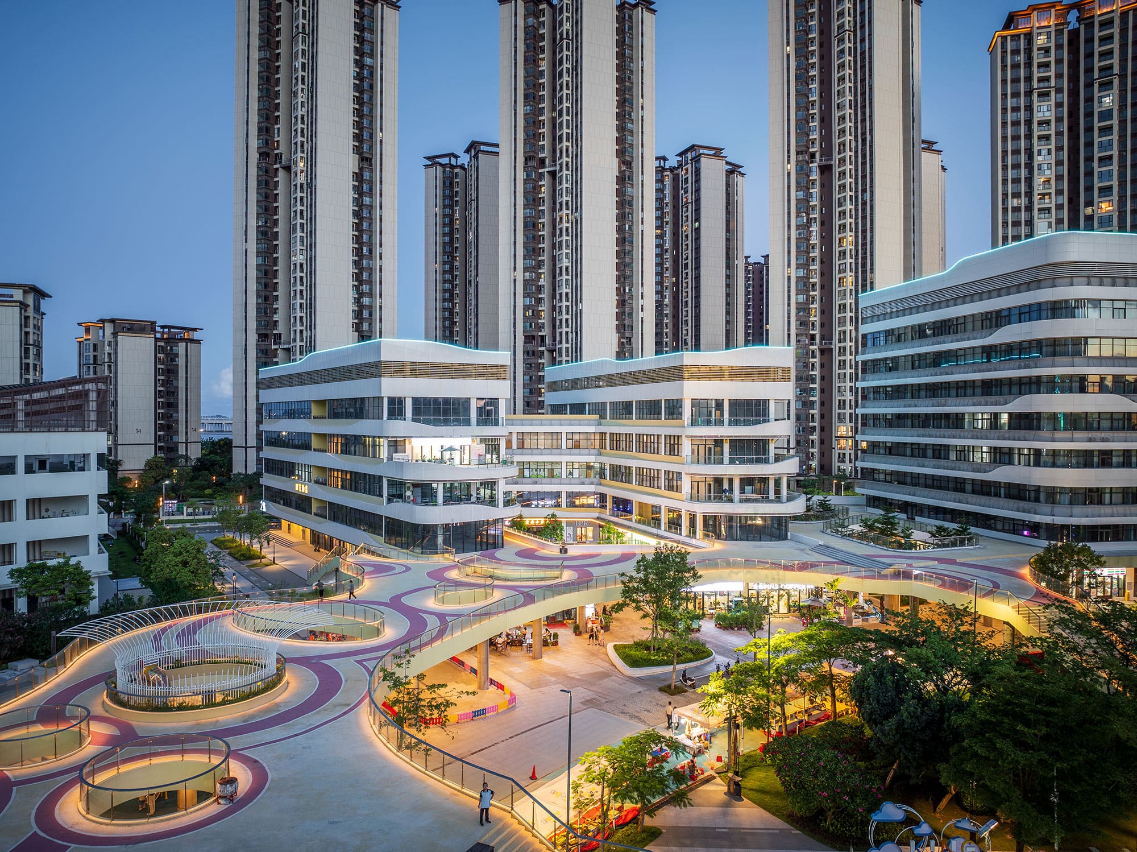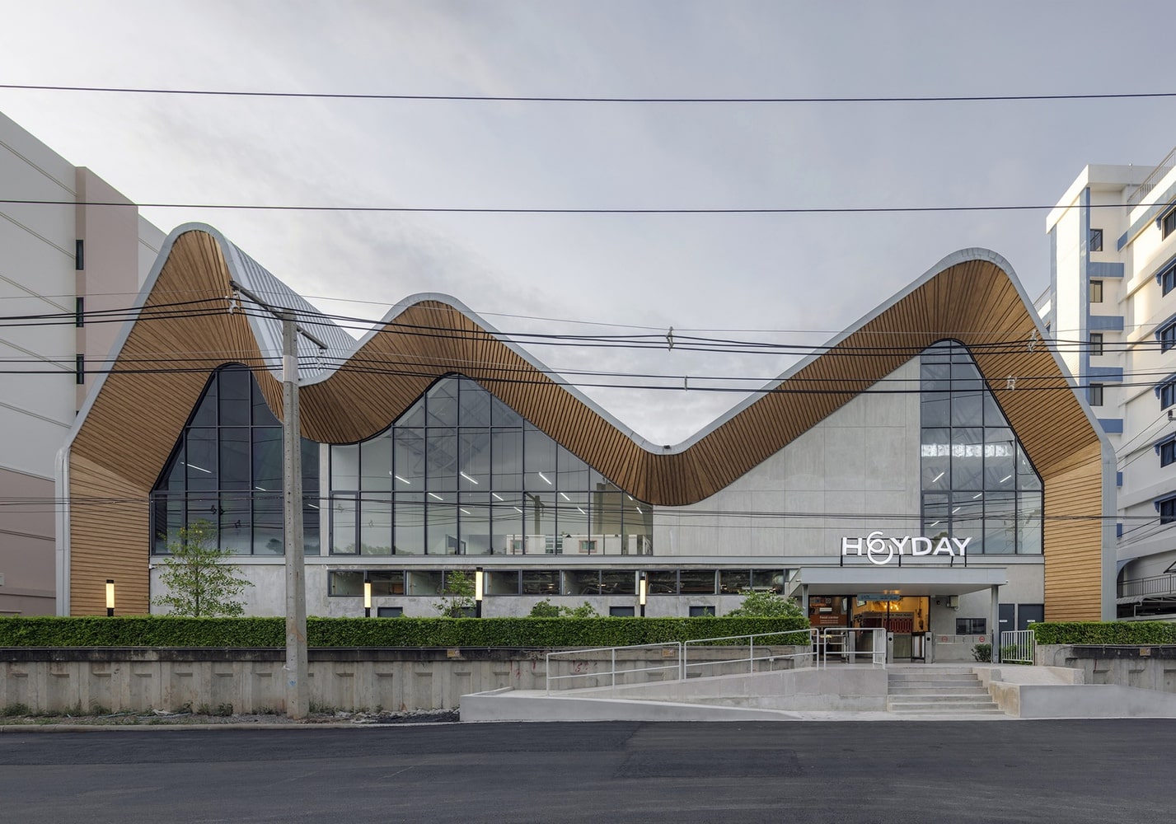- Home
- Articles
- Architectural Portfolio
- Architectral Presentation
- Inspirational Stories
- Architecture News
- Visualization
- BIM Industry
- Facade Design
- Parametric Design
- Career
- Landscape Architecture
- Construction
- Artificial Intelligence
- Sketching
- Design Softwares
- Diagrams
- Writing
- Architectural Tips
- Sustainability
- Courses
- Concept
- Technology
- History & Heritage
- Future of Architecture
- Guides & How-To
- Art & Culture
- Projects
- Interior Design
- Competitions
- Jobs
- Store
- Tools
- More
- Home
- Articles
- Architectural Portfolio
- Architectral Presentation
- Inspirational Stories
- Architecture News
- Visualization
- BIM Industry
- Facade Design
- Parametric Design
- Career
- Landscape Architecture
- Construction
- Artificial Intelligence
- Sketching
- Design Softwares
- Diagrams
- Writing
- Architectural Tips
- Sustainability
- Courses
- Concept
- Technology
- History & Heritage
- Future of Architecture
- Guides & How-To
- Art & Culture
- Projects
- Interior Design
- Competitions
- Jobs
- Store
- Tools
- More
Transforming Fields into Community: A Sustainable Oasis

Situated in the rapidly expanding neighborhood of Mississauga, this transformative project rejuvenates a 50-acre agricultural field into a vibrant parkland, anchored by a 75,000 sq. ft. Community Centre. Serving as a social focal point, the center’s dynamic design integrates Mass Timber structure, visible through an innovative expanded aluminum mesh screen that ensures both aesthetic appeal and environmental functionality.

The carefully planned interior of the community center features distinct bars housing various amenities, including changerooms, a teaching kitchen, multi-purpose, fitness rooms, a triple gymnasium, and an aquatics hall with lap and leisure pools. Meanwhile, the surrounding park offers an array of leisure and fitness spaces, incorporating soccer fields, basketball courts, and a trail loop with fitness stations, all contributing to a holistic hub for leisure, sport, and recreation.

Beyond its architectural prowess, the project embraces sustainability through Mass Timber construction, promoting a biophilic connection, sequestering carbon, and eliminating the need for extensive coatings. Energy efficiency takes center stage with strategic glazing, high-performance windows, insulation, and thoughtful lighting, enhancing indoor environmental quality.

The landscape design, shaped by the existing wetland and excavated soil, features grassy hillocks, natural corridors, and dense planting, fostering a harmonious connection with the community and protecting local ecosystems. Through meticulous planning and innovative solutions, this project emerges as a model for sustainable urban development, blending nature, recreation, and eco-conscious design.

Submit your architectural projects
Follow these steps for submission your project. Submission FormLatest Posts
James Baldwin Media Library and Refugee House by associer
In Paris’s 19th arrondissement, Atelier Associer has reimagined a 1970s secondary school...
KING ONE Community Center by E Plus Design
In Zhuhai, E+UV has turned four disconnected, underused buildings into the lively...
HEYDAY Community Hub by ASWA
HEYDAY Community Hub by ASWA redefines university architecture in Bangkok through playful...
Rua Do Mare by Jeferson Stiven
RUA DO MARE responds to the Architecture Student Contest - 2023 Lisbon...





















Leave a comment