- Home
- Articles
- Architectural Portfolio
- Architectral Presentation
- Inspirational Stories
- Architecture News
- Visualization
- BIM Industry
- Facade Design
- Parametric Design
- Career
- Landscape Architecture
- Construction
- Artificial Intelligence
- Sketching
- Design Softwares
- Diagrams
- Writing
- Architectural Tips
- Sustainability
- Courses
- Concept
- Technology
- History & Heritage
- Future of Architecture
- Guides & How-To
- Art & Culture
- Projects
- Interior Design
- Competitions
- Jobs
- Store
- Tools
- More
- Home
- Articles
- Architectural Portfolio
- Architectral Presentation
- Inspirational Stories
- Architecture News
- Visualization
- BIM Industry
- Facade Design
- Parametric Design
- Career
- Landscape Architecture
- Construction
- Artificial Intelligence
- Sketching
- Design Softwares
- Diagrams
- Writing
- Architectural Tips
- Sustainability
- Courses
- Concept
- Technology
- History & Heritage
- Future of Architecture
- Guides & How-To
- Art & Culture
- Projects
- Interior Design
- Competitions
- Jobs
- Store
- Tools
- More
HEYDAY Community Hub by ASWA
HEYDAY Community Hub by ASWA redefines university architecture in Bangkok through playful curved forms, transparent façades, and vibrant communal spaces that foster creativity, connection, and flexibility for students and the wider community.
Table of Contents Show
In the heart of Bangkok’s dynamic urban fabric, the HEYDAY Community Hub by ASWA emerges as a vivid architectural gesture celebrating youth, creativity, and connection. Conceived as a new social landmark for Bangkok University, the project brings together co-working spaces, a food court, and adaptable venues for future restaurants and cafés under one expressive roof. More than a building, it represents a new kind of communal ecosystem—where architecture becomes a catalyst for interaction, learning, and daily life.
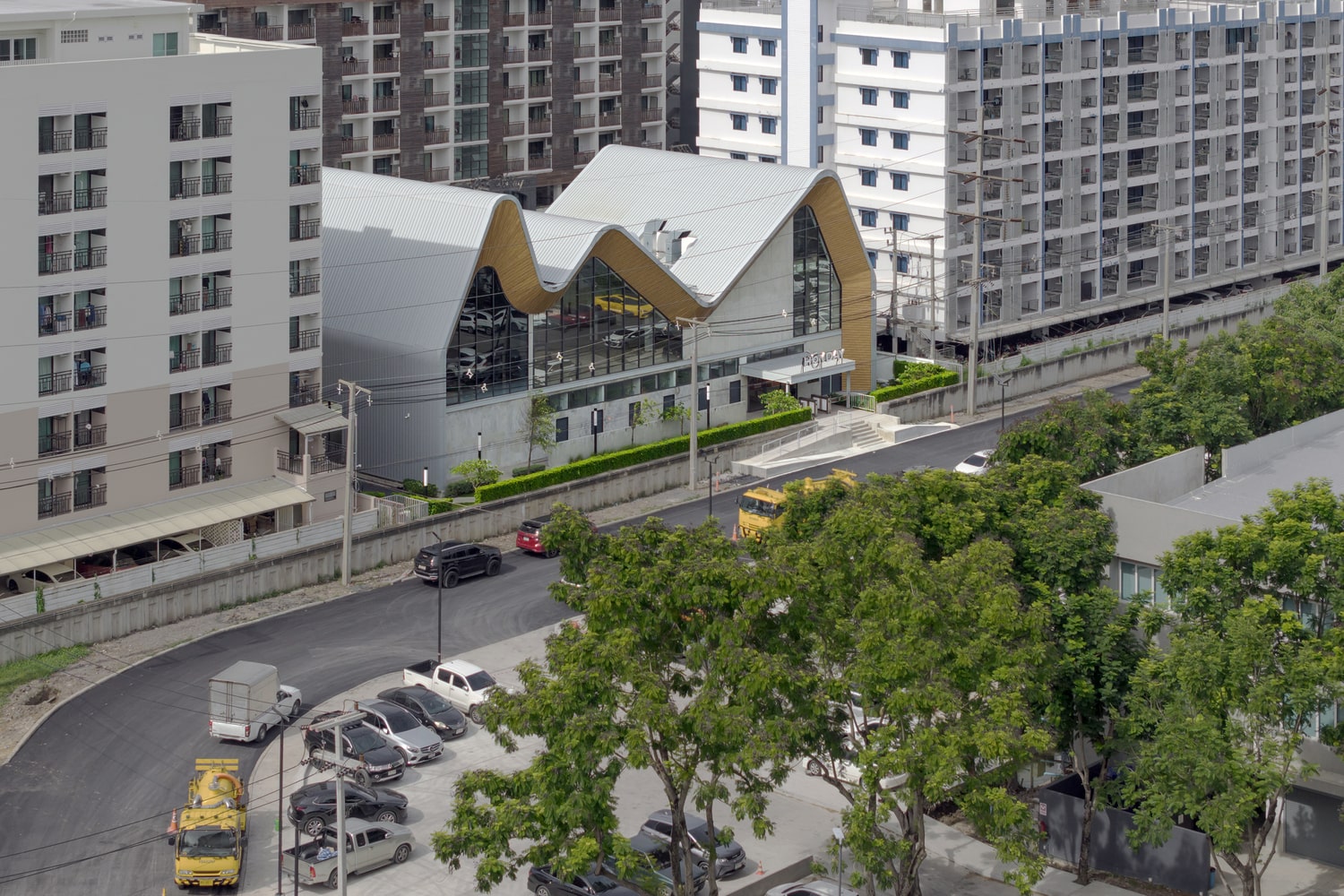
Urban Context and Concept
Located adjacent to the university campus, the HEYDAY site is positioned along a linear one-kilometer street, framed by monotonous apartment blocks on both sides. This repetitive urban texture called for a design that would introduce energy, contrast, and identity into its surroundings. ASWA’s response is a sculptural composition of three asymmetrical volumes, each topped with curved gable roofs that playfully reinterpret the familiar domestic silhouette.
Rather than blending into the background, the building stands out as a visual and social anchor, instantly recognizable among the surrounding geometric masses. Its form breaks the monotony of the neighborhood and injects a sense of lighthearted rhythm into the streetscape. The curving roofs and asymmetrical geometry express movement and informality—qualities that reflect the youthful energy of the university community it serves.

Architectural Form and Design Strategy
The three interconnected volumes of HEYDAY are both distinct and unified. Each roof form is slightly different in height and curvature, creating a dynamic skyline when viewed from the street or campus side. This formal variation captures Bangkok’s spontaneous urban rhythm, where architecture often reflects the coexistence of order and improvisation.
ASWA’s design language emphasizes simplicity, clarity, and playfulness. The exterior’s clean lines and transparent façades invite views into the building, promoting a sense of openness and accessibility. The extensive use of glass and steel creates an atmosphere of lightness, allowing daylight to filter generously through the interiors and blur the boundary between inside and outside. The reflective quality of glass also mirrors the changing colors of the sky and urban environment throughout the day, adding subtle dynamism to the building’s surface.
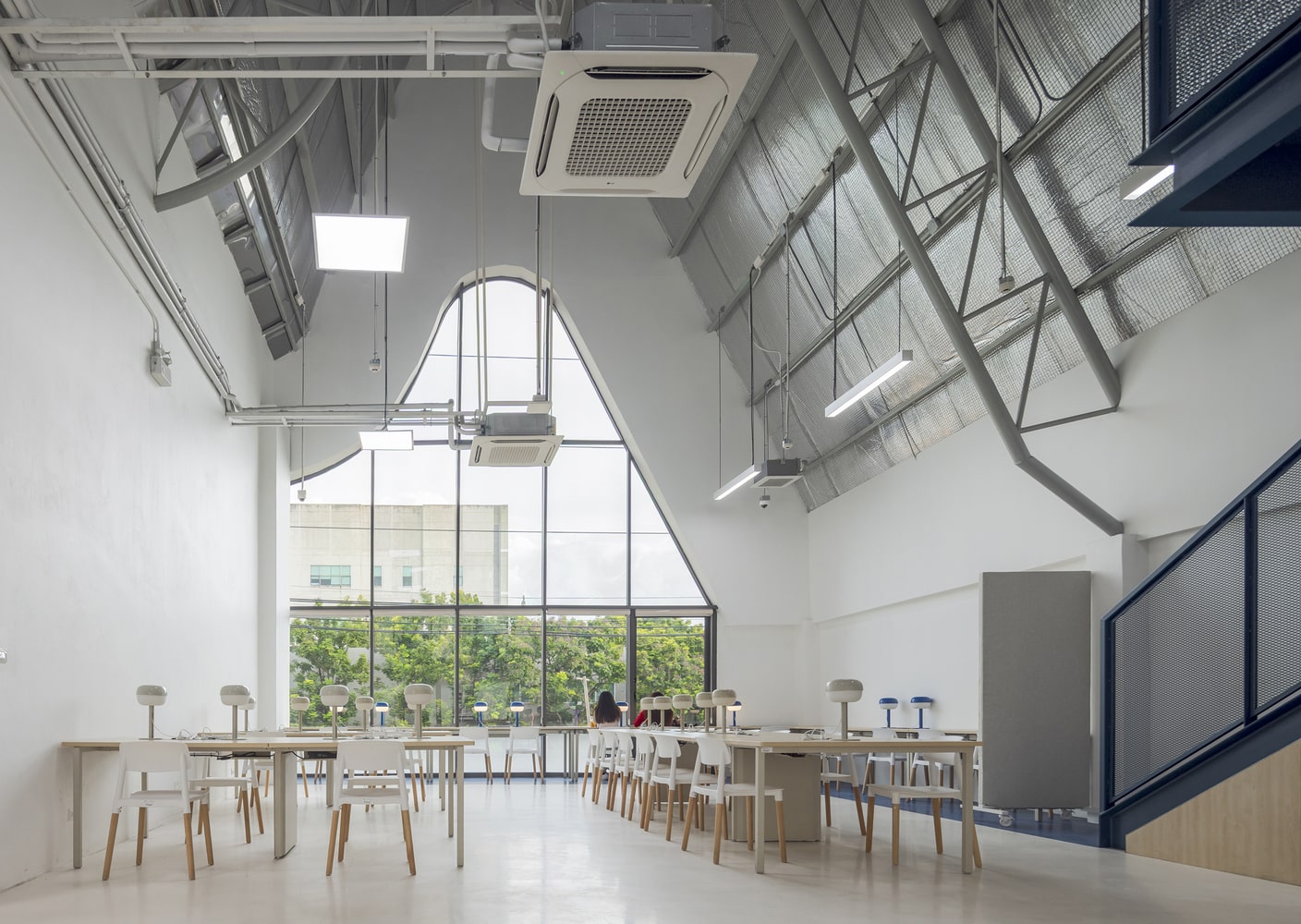
Spatial Organization
HEYDAY is organized across two main floors, each with distinct yet interconnected functions. The ground floor serves as the building’s active public zone, hosting a food court and rental spaces that cater to students and visitors alike. This level operates as a casual meeting point—a place to eat, socialize, and relax between classes. The fluid spatial arrangement and open layout promote circulation and visibility, ensuring that movement through the building feels intuitive and natural.
A vibrant blue staircase acts as both a functional and visual centerpiece, leading visitors upward to the second floor, where the co-working area unfolds. This upper level is designed as a flexible environment for study, collaboration, and creative work. The space extends upward into a mezzanine, offering additional seating areas and varied spatial experiences. The multi-level configuration fosters a sense of discovery and connection, allowing students to choose between intimate corners or open communal zones depending on their activity.

Interior Expression
Inside, ASWA’s design continues the dialogue between form and function. The interior follows the external architectural language, with wavy and curved elements that echo the contours of the roofs above. Walls, ceilings, and lighting fixtures all contribute to a cohesive sense of fluidity. The interplay of natural light, glass transparency, and exposed steel structure creates an atmosphere that feels both industrial and warm—an aesthetic balance that resonates with the creative energy of student life.
The material palette is intentionally restrained yet expressive. Smooth concrete surfaces contrast with soft lighting and translucent partitions, while touches of bright color, particularly the iconic staircase, inject vibrancy into the otherwise neutral interior. The architecture does not rely on decorative excess; instead, it celebrates form, proportion, and the sensory experience of space.

Community and Adaptability
HEYDAY’s design is rooted in the idea of community connectivity. Beyond serving as a university facility, the building acts as a bridge between the academic environment and the adjacent residential neighborhood. Its open layout and accessible ground level encourage passersby to enter, eat, or work, transforming it into a shared civic space rather than a closed institutional building.
Two large rental areas on the upper floor are reserved for future restaurants or cafés, allowing the building to evolve with the university’s needs. This flexibility of program ensures the project’s long-term relevance and supports an ongoing relationship between architecture and community life.

Architectural Identity and Atmosphere
The playful geometry and vibrant spatial composition of HEYDAY express a sense of optimism—an architecture that celebrates everyday life. The building’s name, “HEYDAY,” encapsulates this spirit, symbolizing a time of energy, youth, and possibility. ASWA’s design translates this emotional quality into spatial form: a place where learning, creativity, and social interaction coexist effortlessly.
As daylight filters through its curved façades and evening lights illuminate its sculptural silhouette, the community hub transforms continuously—reflecting the changing rhythms of student life. It becomes a beacon of social energy, standing as both a landmark for Bangkok University and a model for future campus architecture that prioritizes connection, openness, and joy.
Photography: Soopakorn Srisakul
- Adaptive mixed-use building
- Architectural Playfulness
- ASWA Architectural Studio of Work Aholic
- Bangkok University architecture
- Co-working space design
- Community hub design
- Contemporary Thai architecture
- Creative learning environment
- Curved roof architecture
- Educational architecture Bangkok
- HEYDAY Community Hub
- Interior fluidity design
- Modern campus architecture
- Public space integration
- Social interaction architecture
- Steel and glass structure
- Student life architecture
- Transparent facade design
- Urban revitalization Bangkok
- Youth-focused architecture
I create and manage digital content for architecture-focused platforms, specializing in blog writing, short-form video editing, visual content production, and social media coordination. With a strong background in project and team management, I bring structure and creativity to every stage of content production. My skills in marketing, visual design, and strategic planning enable me to deliver impactful, brand-aligned results.
Submit your architectural projects
Follow these steps for submission your project. Submission FormLatest Posts
James Baldwin Media Library and Refugee House by associer
In Paris’s 19th arrondissement, Atelier Associer has reimagined a 1970s secondary school...
KING ONE Community Center by E Plus Design
In Zhuhai, E+UV has turned four disconnected, underused buildings into the lively...
Rua Do Mare by Jeferson Stiven
RUA DO MARE responds to the Architecture Student Contest - 2023 Lisbon...
CyPARK by Various Associates
Table of Contents Show Cycling LoopDynamic Lines, Transparent SpacesTransform the Ground into...


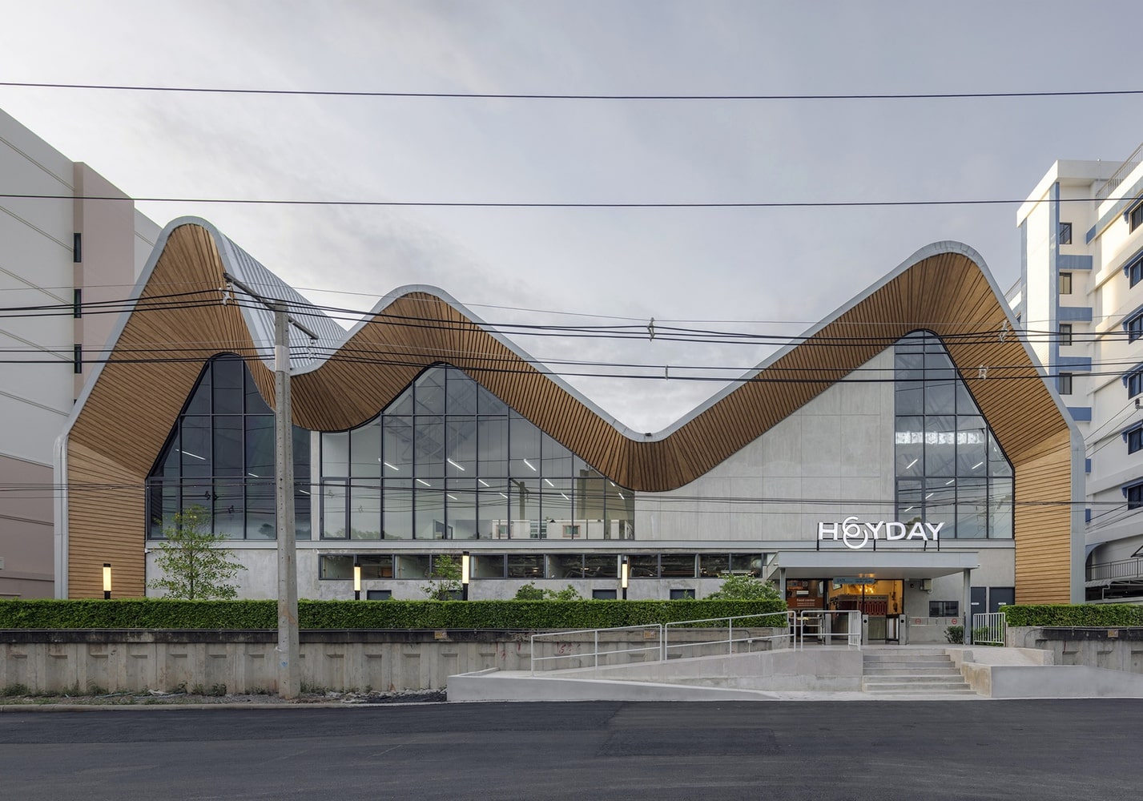






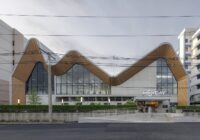
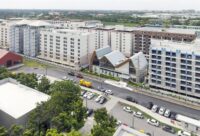

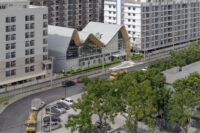
























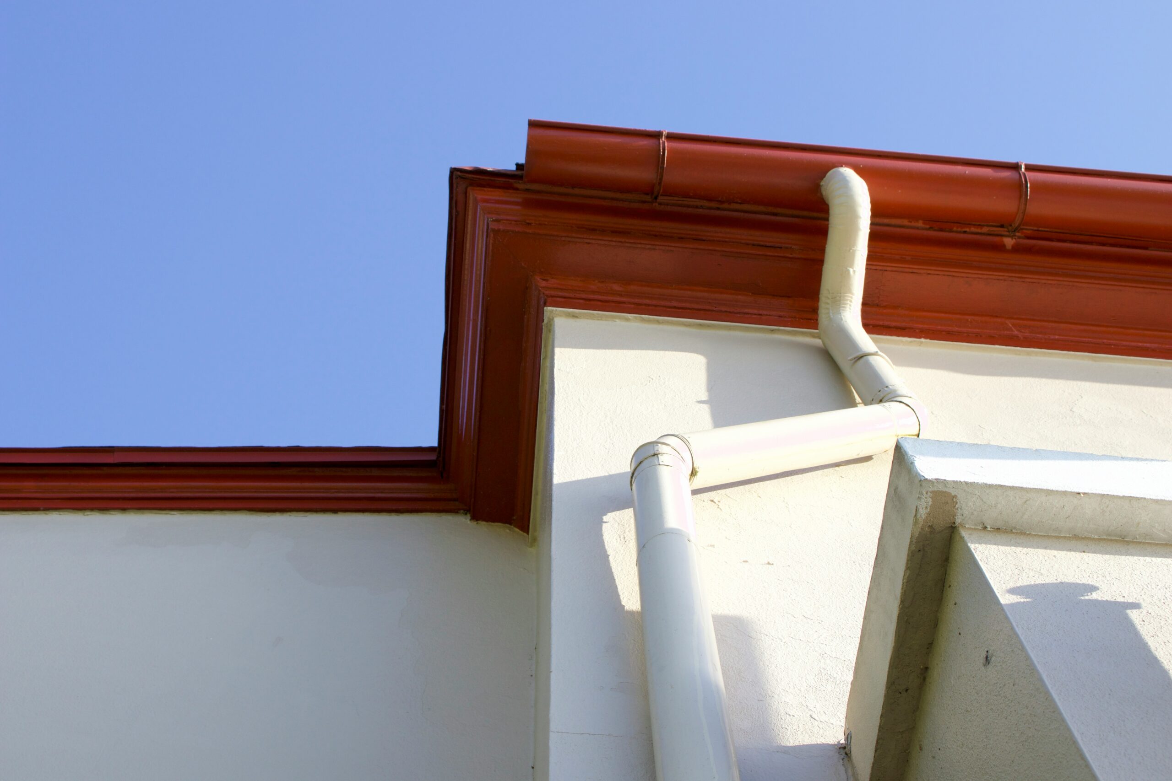





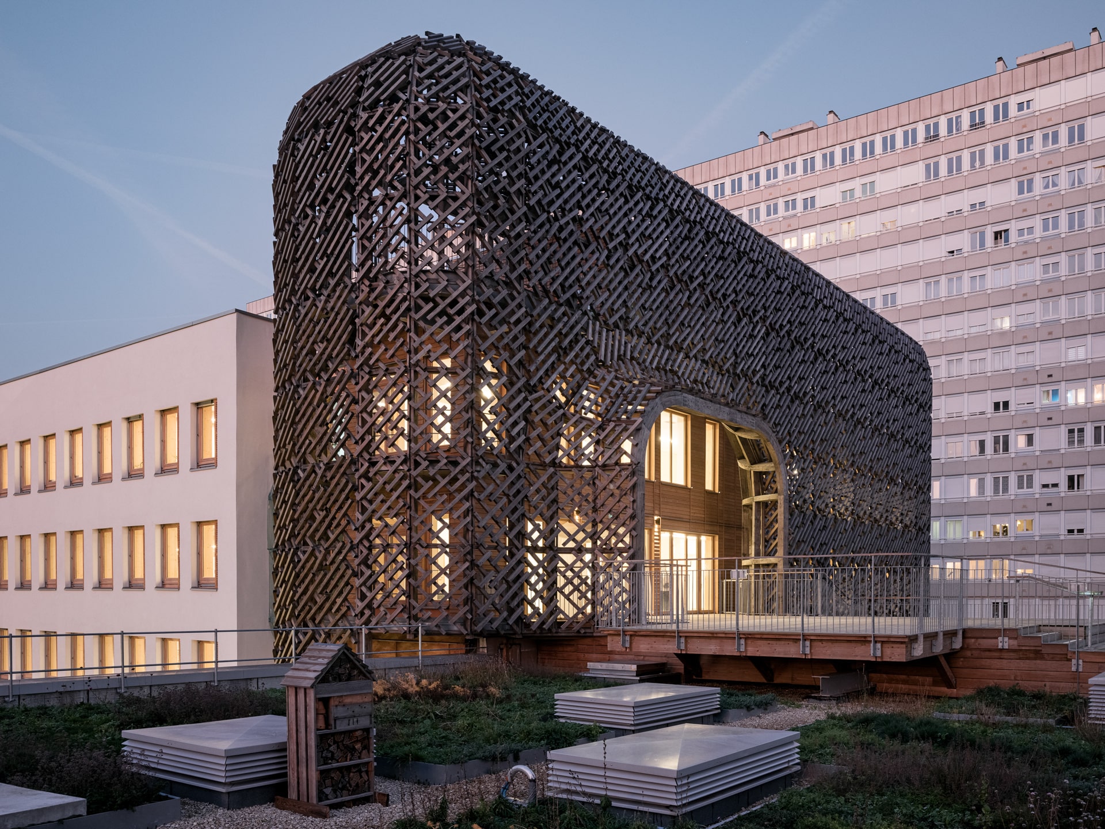
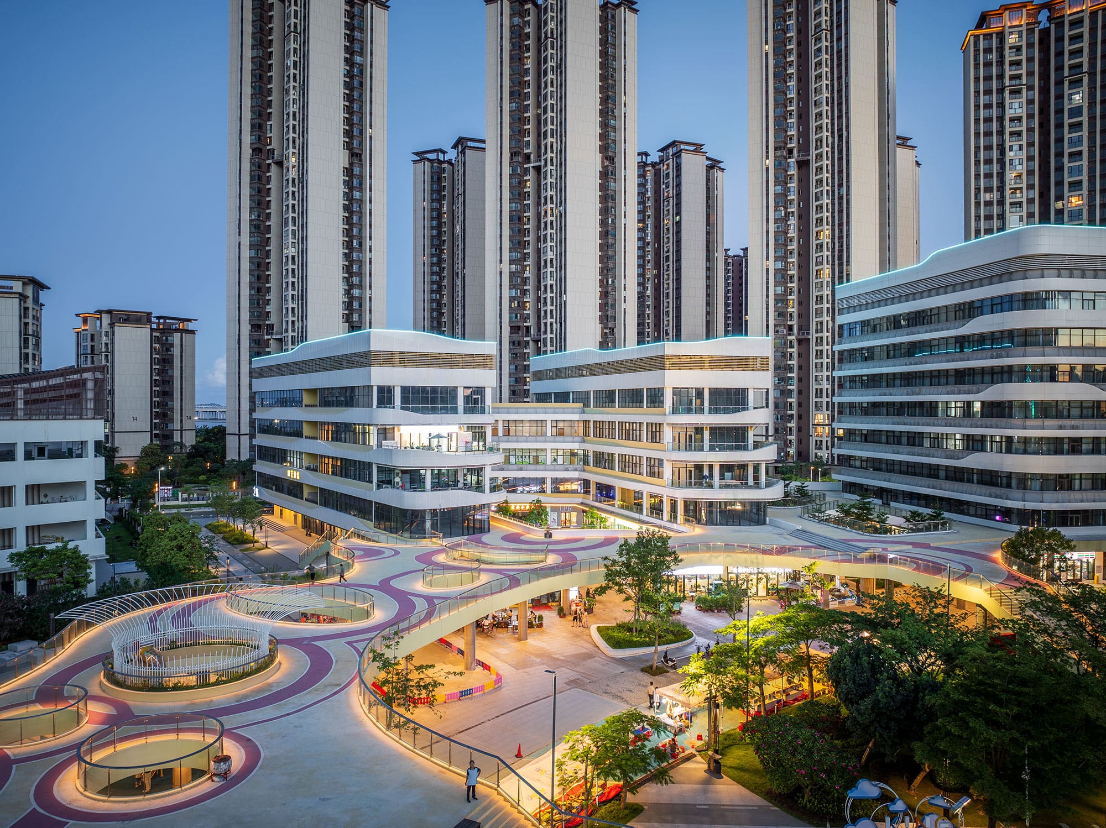


Leave a comment