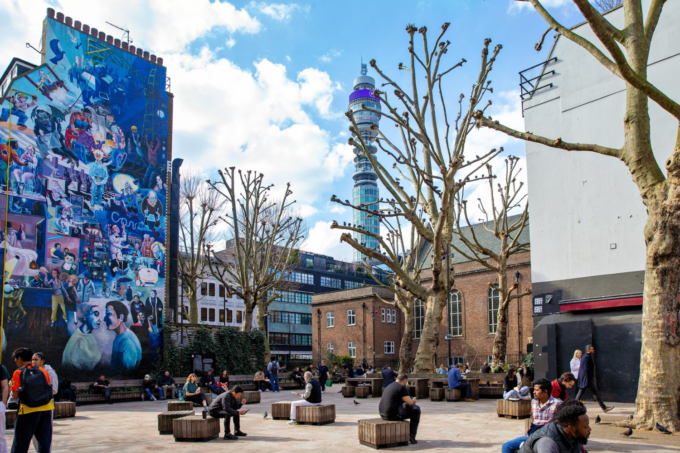- Home
- Articles
- Architectural Portfolio
- Architectral Presentation
- Inspirational Stories
- Architecture News
- Visualization
- BIM Industry
- Facade Design
- Parametric Design
- Career
- Landscape Architecture
- Construction
- Artificial Intelligence
- Sketching
- Design Softwares
- Diagrams
- Writing
- Architectural Tips
- Sustainability
- Courses
- Concept
- Technology
- History & Heritage
- Future of Architecture
- Guides & How-To
- Art & Culture
- Projects
- Interior Design
- Competitions
- Jobs
- Store
- Tools
- More
- Home
- Articles
- Architectural Portfolio
- Architectral Presentation
- Inspirational Stories
- Architecture News
- Visualization
- BIM Industry
- Facade Design
- Parametric Design
- Career
- Landscape Architecture
- Construction
- Artificial Intelligence
- Sketching
- Design Softwares
- Diagrams
- Writing
- Architectural Tips
- Sustainability
- Courses
- Concept
- Technology
- History & Heritage
- Future of Architecture
- Guides & How-To
- Art & Culture
- Projects
- Interior Design
- Competitions
- Jobs
- Store
- Tools
- More
Refugee Reception Center in the Baixada do Glicério

The project is located in downtown São Paulo, it is established as an annex for Missão PAZ, a social project that serves the refugee and immigrant population for over 70 years, serves as a host and professional training center, the adopted party It seeks the centrality by developing the construction of the void inside the building, in addition to establishing relationships with the surroundings respecting the heritage recommendations and templates of the nearby buildings.

The urban intervention in the analysis section, foresees the recovery of a public square integrating in a unit kindergarten for children between 2 and 5 years old, explores topographic issues and visual potentials, creating a new public space.

The walkway is the important element for the connection between the pre-existence of the church, the school unit, the building and the reception, allows users to move safely, besides creating a contemplative route of the urban landscape.

The masterplan foresees the displacement of a fire department logistics unit to an empty space under the Viaduto do Glicério , creating an intimate relationship between the building and the road structure element.
illustrarch is your daily dose of architecture. Leading community designed for all lovers of illustration and #drawing.
Submit your architectural projects
Follow these steps for submission your project. Submission FormLatest Posts
House in Nakano: A 96 m² Tokyo Architecture Marvel by HOAA
Introduction: Redefining Urban Living in Tokyo Tokyo architecture continues to push the...
Bridleway House by Guttfield Architecture
Bridleway House by Guttfield Architecture is a barn-inspired timber extension that reframes...
BINÔME Multi-residence by APPAREIL architecture
Binôme by APPAREIL Architecture is a five-unit residential building that redefines soft...
Between the Playful and the Vintage, Studio KP Arquitetura Transforms a Creative Multifunctional Space
Beyond its aesthetic and symbolic appeal, the project integrates technological solutions for...




















Leave a comment