- Home
- Articles
- Architectural Portfolio
- Architectral Presentation
- Inspirational Stories
- Architecture News
- Visualization
- BIM Industry
- Facade Design
- Parametric Design
- Career
- Landscape Architecture
- Construction
- Artificial Intelligence
- Sketching
- Design Softwares
- Diagrams
- Writing
- Architectural Tips
- Sustainability
- Courses
- Concept
- Technology
- History & Heritage
- Future of Architecture
- Guides & How-To
- Art & Culture
- Projects
- Interior Design
- Competitions
- Jobs
- Store
- Tools
- More
- Home
- Articles
- Architectural Portfolio
- Architectral Presentation
- Inspirational Stories
- Architecture News
- Visualization
- BIM Industry
- Facade Design
- Parametric Design
- Career
- Landscape Architecture
- Construction
- Artificial Intelligence
- Sketching
- Design Softwares
- Diagrams
- Writing
- Architectural Tips
- Sustainability
- Courses
- Concept
- Technology
- History & Heritage
- Future of Architecture
- Guides & How-To
- Art & Culture
- Projects
- Interior Design
- Competitions
- Jobs
- Store
- Tools
- More
Petapa Market Renovation by Taller MRD & DF Arquitectos
The Petapa Market Renovation in Oaxaca by Taller MRD + DF Arquitectos restores community life post-earthquake through contextual, human-scaled design. Using local materials and pitched roofs, it reconnects public institutions, blends tradition with renewal, and transforms the market into a civic and cultural hub rooted in place and memory.
Table of Contents Show
In the town of San Pedro Petapa, Oaxaca, a place steeped in cultural richness and community resilience, the Petapa Market Renovation emerges as a deeply rooted architectural intervention aimed at restoring not just built infrastructure, but social and cultural coherence. After the devastating earthquake of 2017, the public market—once a central node of communal life—stood severely damaged. In response, Taller MRD and DF Arquitectos, in collaboration with SEDATU’s PMU (Urban Improvement Program), undertook the task of healing a fractured urban and social landscape.
This project is not simply a restoration of a market, but the reimagining of an entire urban block. The intervention extends beyond rebuilding—it addresses the core dynamics of public life by activating urban memory, restoring collective identity, and strengthening connections between the town’s key public institutions.
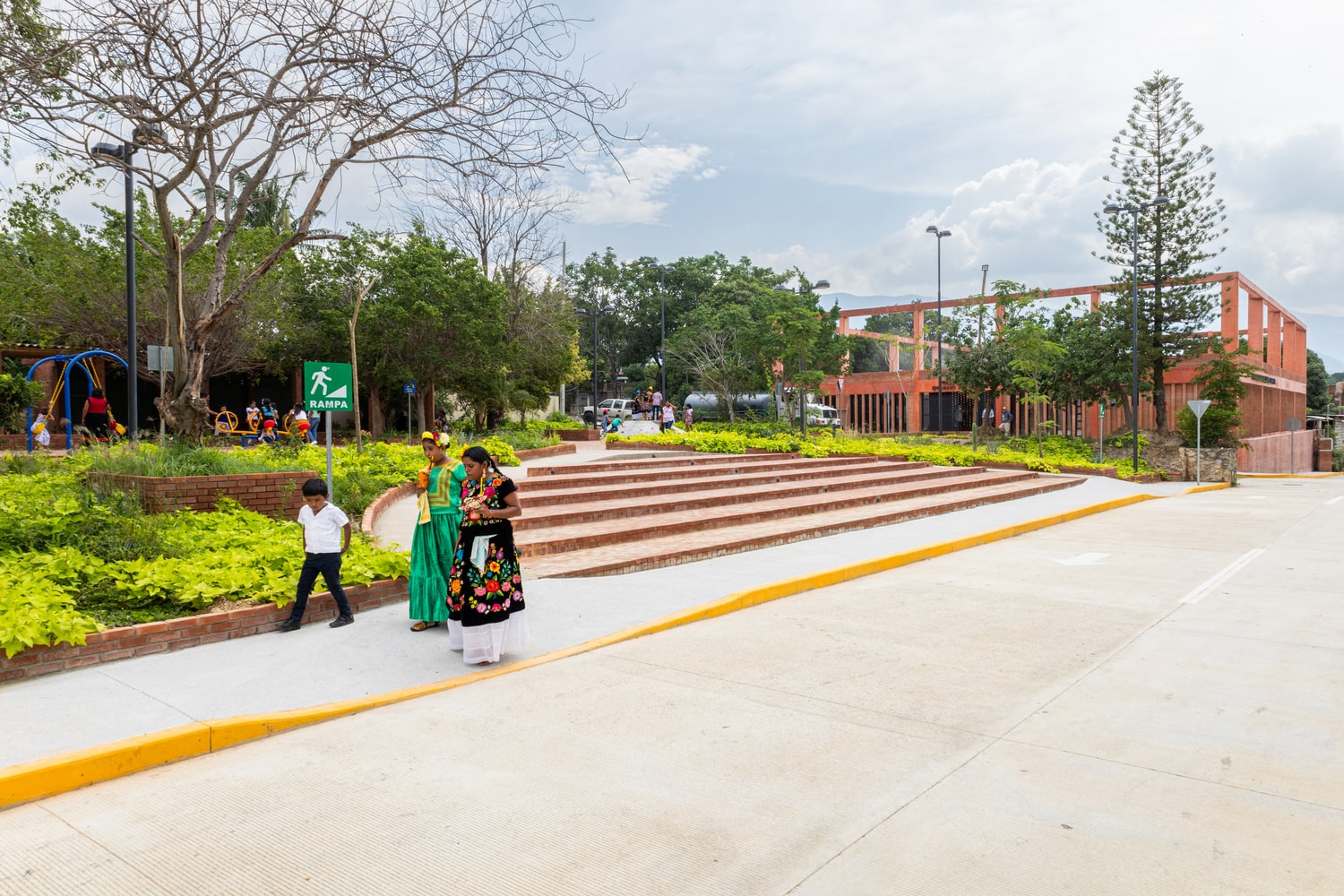
Contextual Foundations: Material and Memory
The architecture of San Pedro Petapa carries a distinct vernacular legacy—most notably seen in its ochre-toned bricks and clay materials. One of the key contextual anchors of the site is the nearby church, an important religious and cultural landmark with strong local heritage value. Also constructed with clay and brick, the church sets the tone for the broader material narrative of the renovation.
The design strategy for the market renovation builds on these foundations, using similar clay tiles, bricks, and traditional wooden elements to restore visual continuity and cultural resonance. The pitched roofs and wooden beams are deliberate choices—recalling familiar typologies while introducing a renewed sense of structural clarity and dignity.
From Fragmentation to Integration
The approach taken by Taller MRD + DF Arquitectos was holistic. Instead of treating the market as an isolated object, the entire urban block was considered a continuous system in need of healing. Through a series of cohesive gestures—enclosures, retaining walls, pavements, landscaped zones, plazas, and pergolas—the project weaves previously disjointed elements into a singular, interconnected public experience.
Starting with the market’s careful reconstruction, the architects established a visual and spatial language that informed subsequent interventions. This language, rooted in human scale and respect for tradition, extends into new programmatic additions such as a multipurpose covered plaza, a sports court, and eventually, a preschool—all of which reflect the same pitched roof geometry and orthogonal structure.
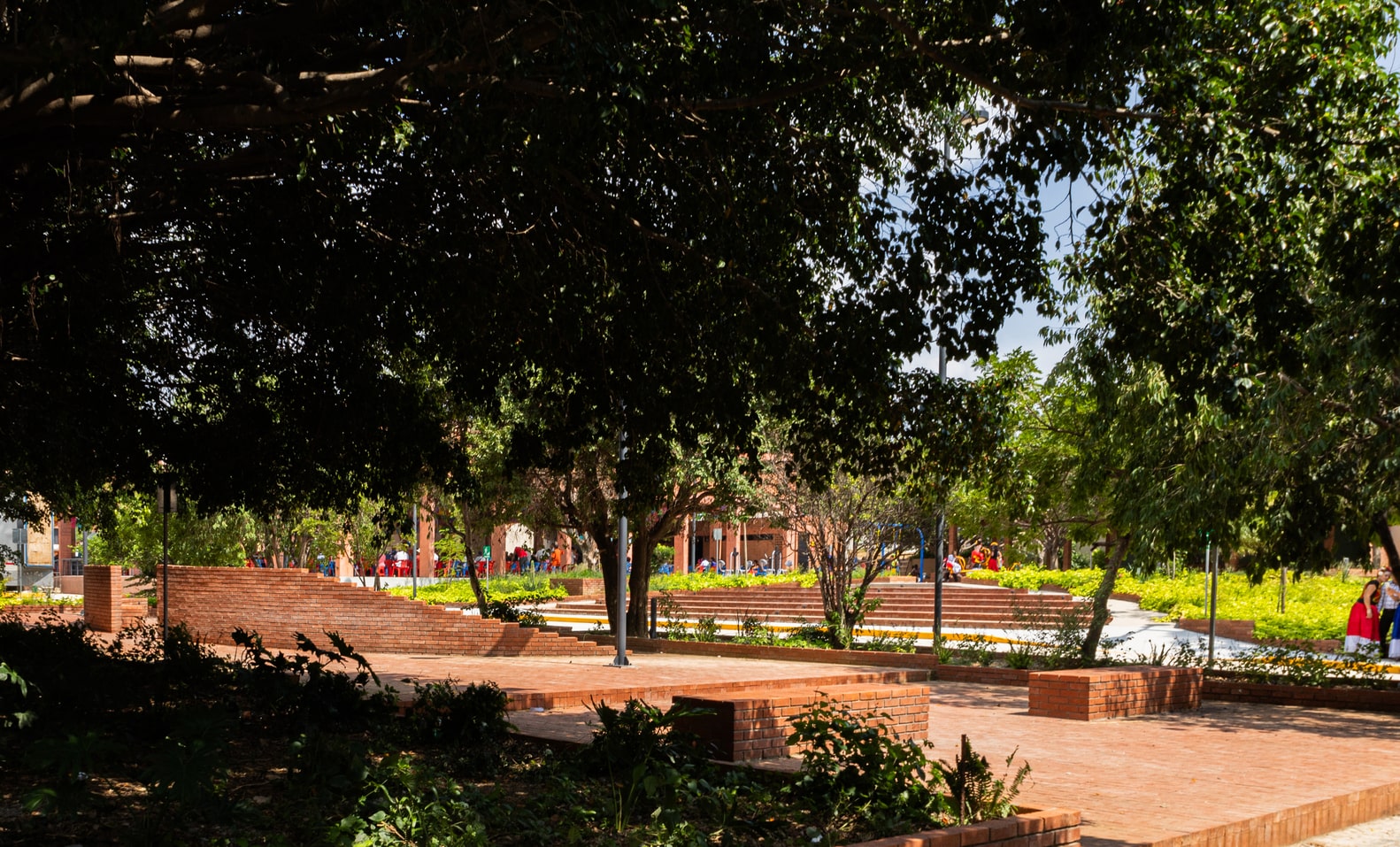
The Market as a Civic Catalyst
The revitalized market returns to its original function as a civic catalyst—supporting local trade, social interaction, and cultural expression. With a design that is open, breathable, and grounded in local construction techniques, the market becomes both familiar and contemporary. It doesn’t merely echo the past but actively contributes to the continuity of a shared future.
The pitched roof design establishes a sense of shelter and rhythm, while the use of tactile materials—clay, wood, and brick—enhances sensory engagement. These materials age gracefully, ensuring the architecture evolves alongside the community it serves.
Bridging Sacred and Secular: A Circular Connection
A circular public esplanade extends from the market and traverses the roadway, directly engaging with the restored church across the street. This spatial gesture reduces the dominance of vehicular infrastructure and prioritizes pedestrian experience and civic life. In doing so, it not only connects two key landmarks but also forges a symbolic and physical bridge between the secular and sacred dimensions of community.
This move is critical: it anchors the renovated market in a broader urban choreography, allowing public life to unfold organically between commerce, culture, and contemplation.
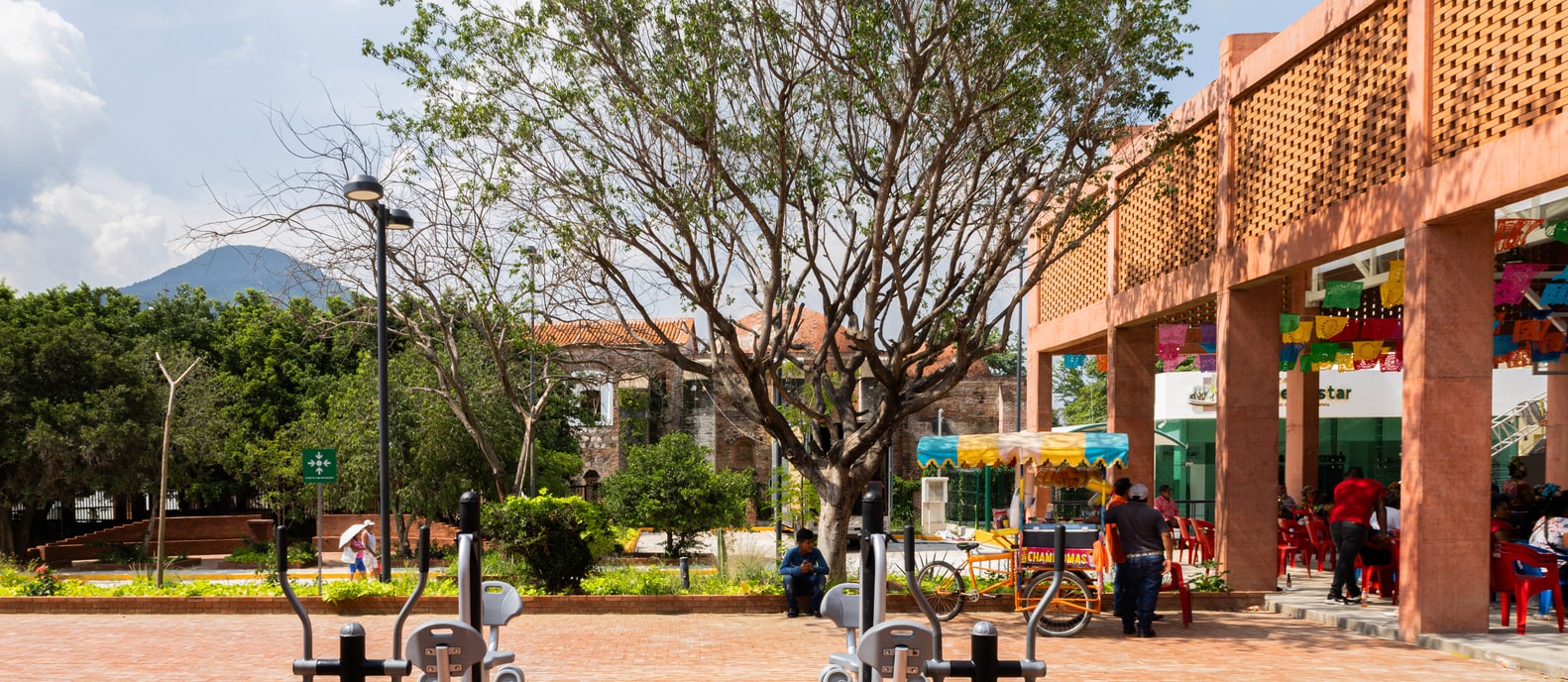
Educational Infrastructure Rooted in Place
The final component of the intervention is a single-story preschool located at the edge of the block. It continues the architectural language of exposed concrete structures and ochre-hued prefabricated panels. Like the rest of the project, the preschool prioritizes scale, material honesty, and openness. The rooftop, designed as a viewing platform, frames panoramic views of the nearby mountains—reminding young users daily of their place within a larger natural and cultural landscape.
The preschool’s simplicity and integration reflect the overall values of the project: respect for place, educational potential, and spatial dignity.
Conclusion: Architecture as Cultural Continuity
The Petapa Market Renovation exemplifies how architecture can play a vital role in mending the physical and emotional ruptures caused by natural disasters. Through respectful materiality, human-centered design, and the activation of public space, Taller MRD + DF Arquitectos have delivered a project that not only restores infrastructure but revitalizes a community’s spirit.
Rather than imposing novelty, the project emerges from context—celebrating what was, while confidently stepping into what could be. It is a model for culturally embedded, socially responsive architecture in rural and semi-urban settings.
Photography: Jesús Omar Luis Salvatierra
- Architecture after natural disaster
- architecture and cultural identity
- Architecture and public memory
- Architecture as urban healing
- Civic space renovation
- Clay and wood construction
- Clay brick architecture
- community-centered design
- Contextual public architecture
- Educational infrastructure design
- Oaxaca market architecture
- Pedestrian-friendly urban design
- Petapa Market Renovation
- Post-earthquake reconstruction
- Public market restoration
- Rural Mexican architecture
- Socially responsive design
- Taller MRD + DF Arquitectos
- Urban renewal Oaxaca
- Vernacular architecture Mexico
I create and manage digital content for architecture-focused platforms, specializing in blog writing, short-form video editing, visual content production, and social media coordination. With a strong background in project and team management, I bring structure and creativity to every stage of content production. My skills in marketing, visual design, and strategic planning enable me to deliver impactful, brand-aligned results.
Submit your architectural projects
Follow these steps for submission your project. Submission FormLatest Posts
A Market of Vibrant Buffer by Studio D’Arkwave
A Market of Vibrant Buffer by Studio D’Arkwave reimagines the traditional Jiezi...
Targ Blonie Market by Aleksandra Wasilkowska Architectural Studio
A comprehensive architectural overview of the redesigned Targ Blonie Market by Aleksandra...
Tainan Market by MVRDV
MVRDV’s Tainan Market transforms Taiwan’s traditional wholesale market into a green civic...
Harbourside Canopy by B+P Architects
Harbourside Canopy by B+P Architects transforms a working harbor edge into a...


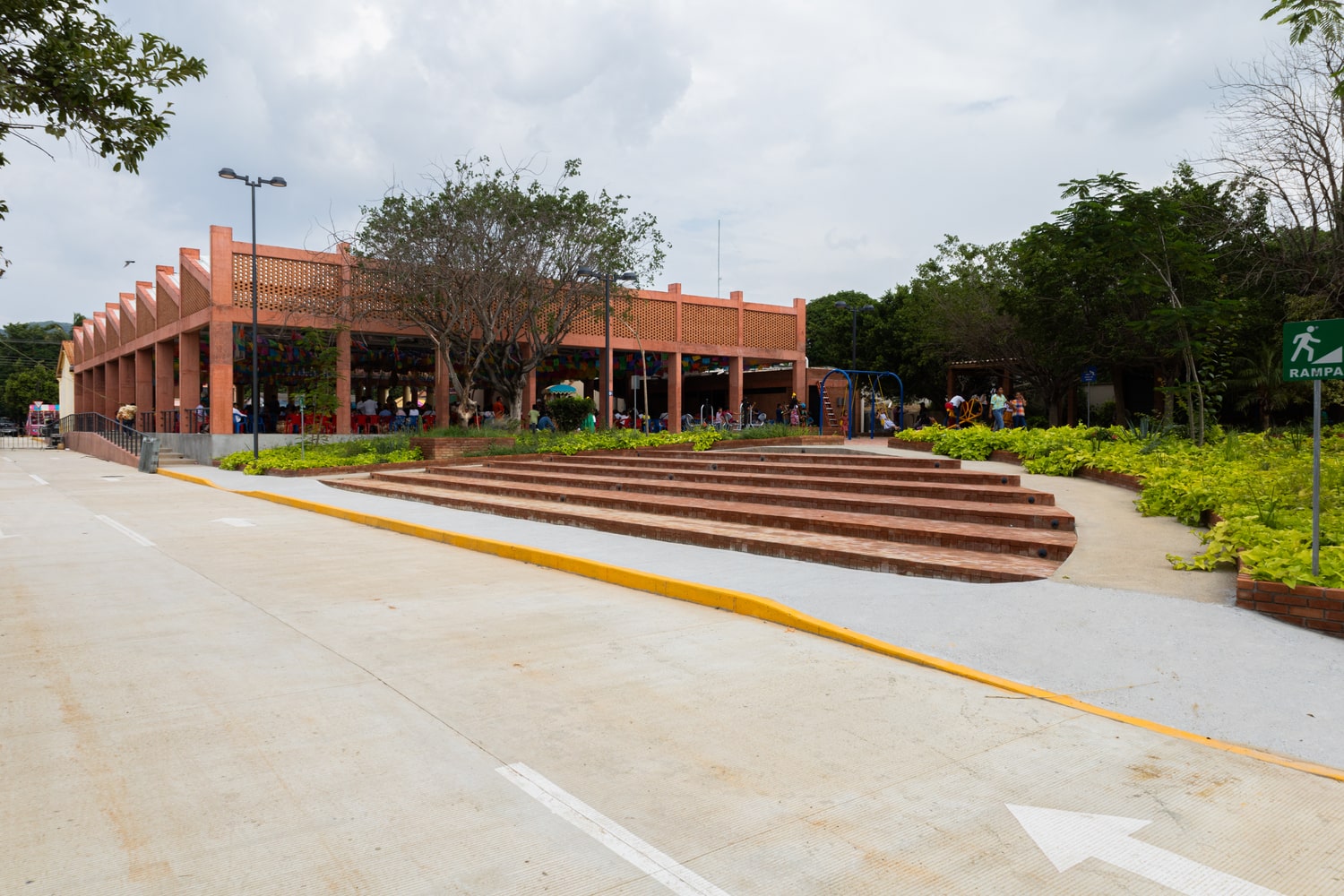

















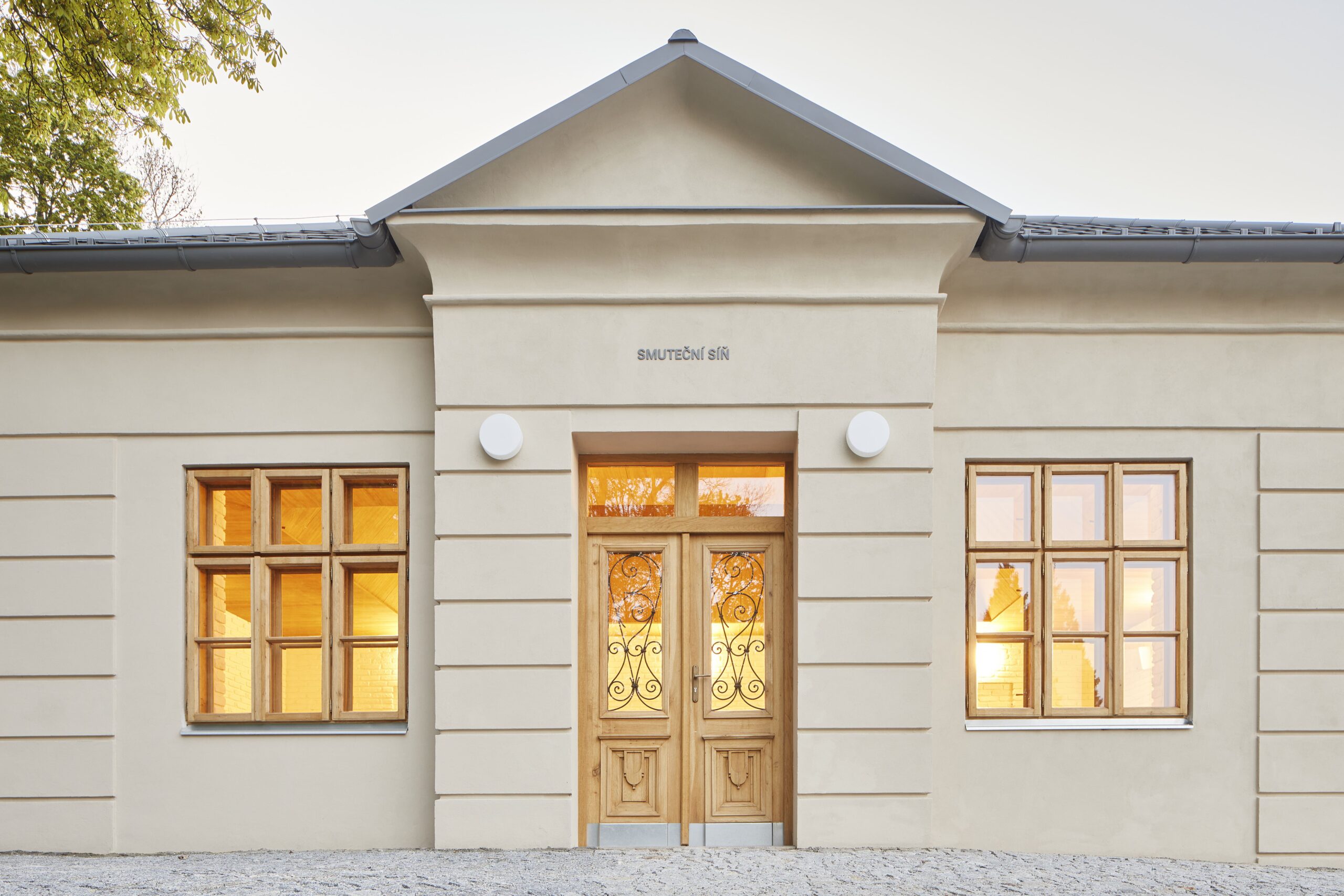

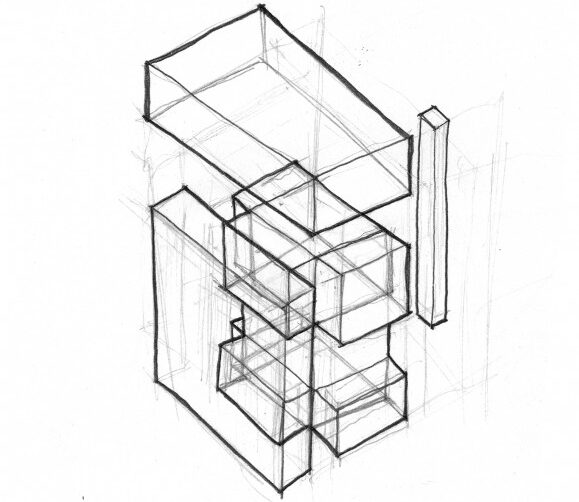






Leave a comment