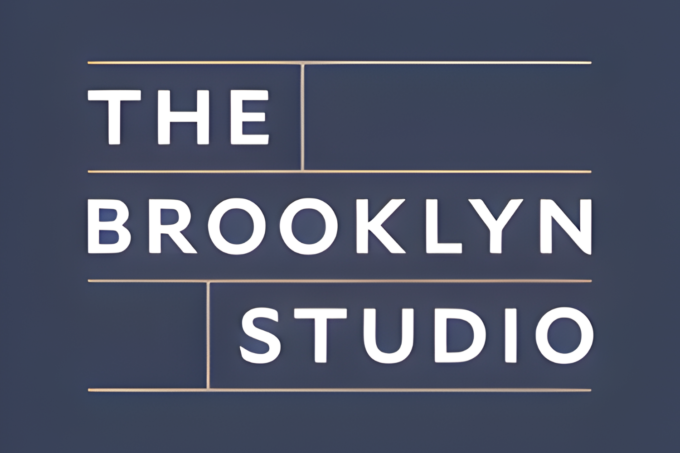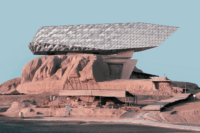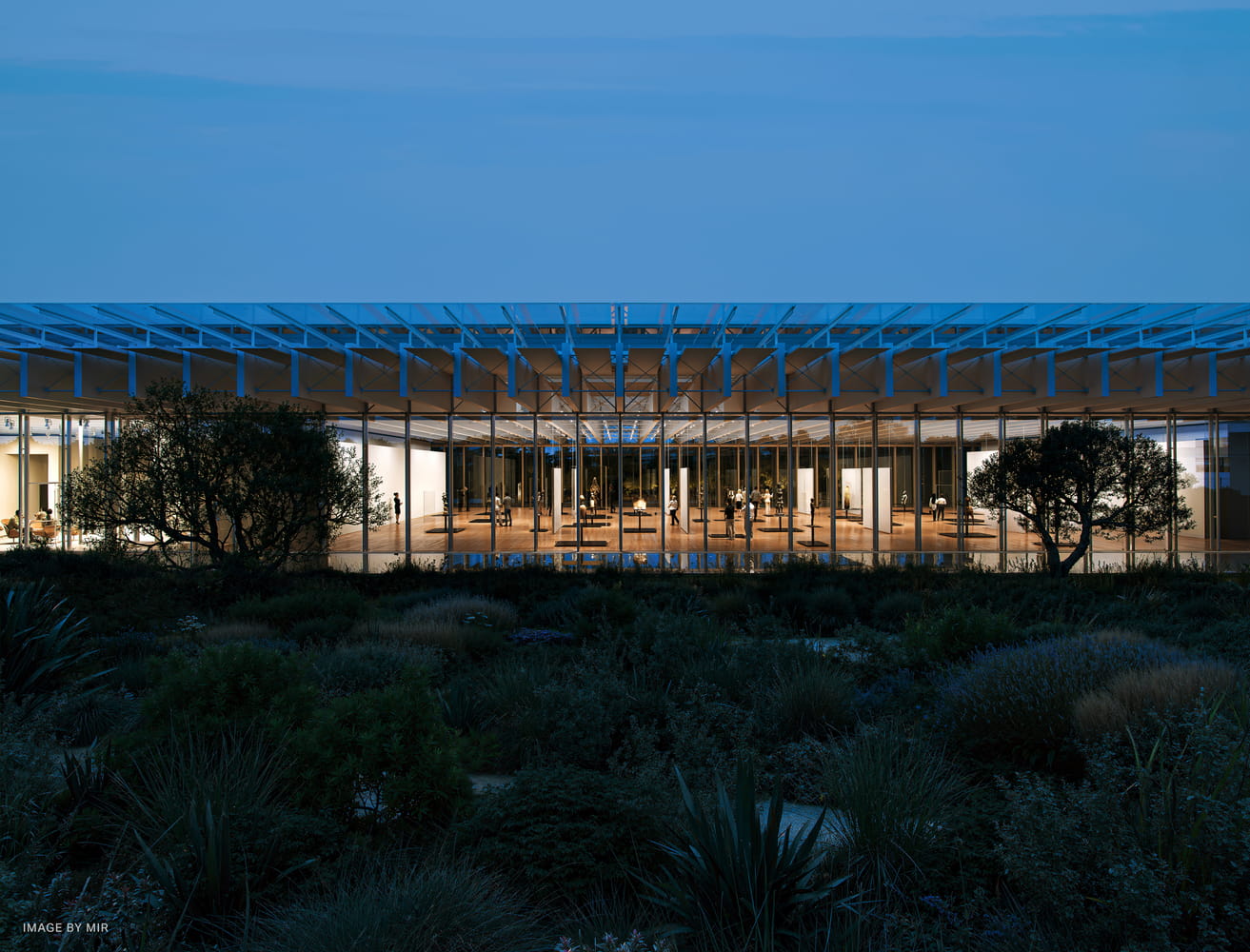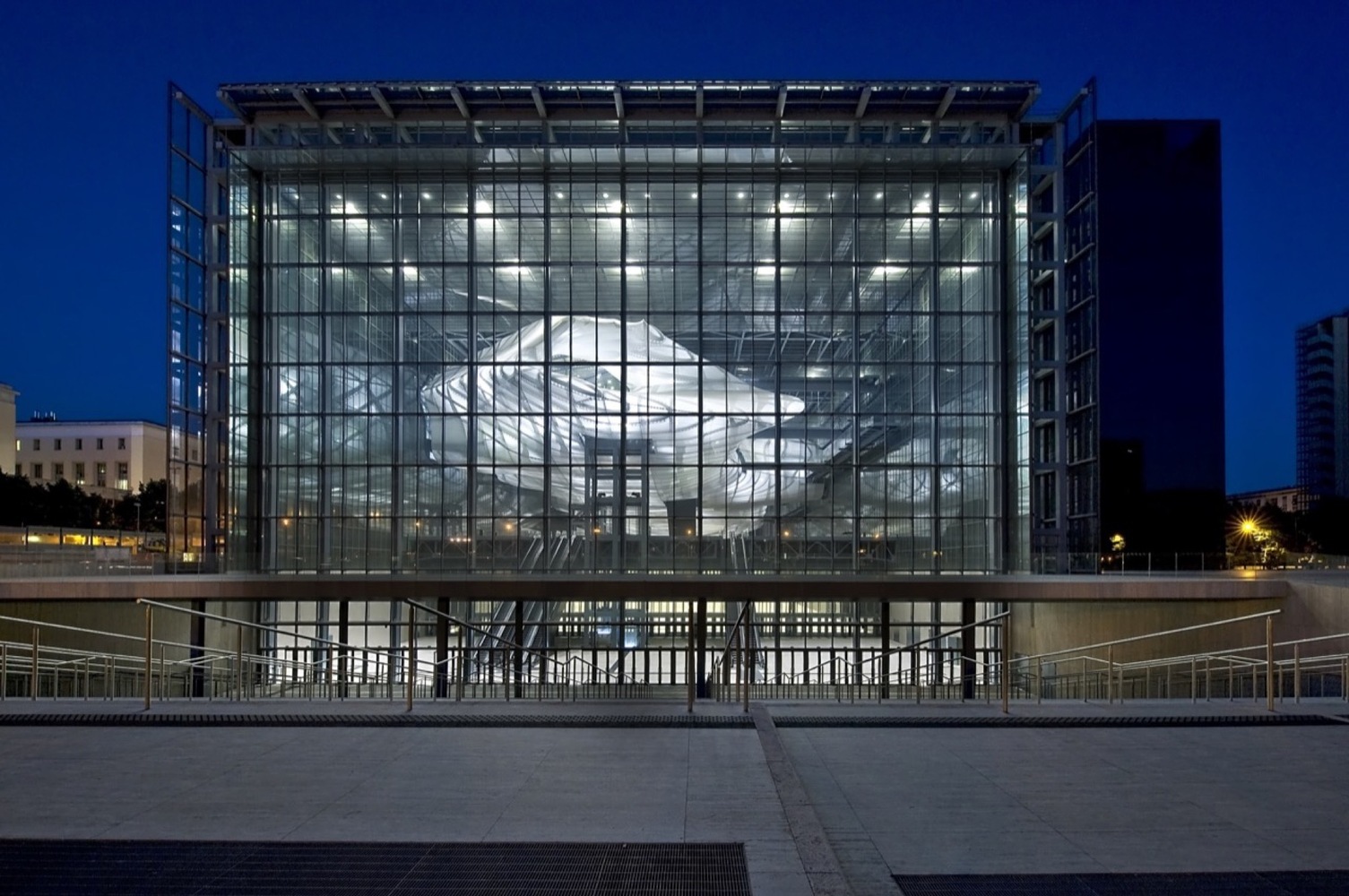- Home
- Articles
- Architectural Portfolio
- Architectral Presentation
- Inspirational Stories
- Architecture News
- Visualization
- BIM Industry
- Facade Design
- Parametric Design
- Career
- Landscape Architecture
- Construction
- Artificial Intelligence
- Sketching
- Design Softwares
- Diagrams
- Writing
- Architectural Tips
- Sustainability
- Courses
- Concept
- Technology
- History & Heritage
- Future of Architecture
- Guides & How-To
- Art & Culture
- Projects
- Interior Design
- Competitions
- Jobs
- Store
- Tools
- More
- Home
- Articles
- Architectural Portfolio
- Architectral Presentation
- Inspirational Stories
- Architecture News
- Visualization
- BIM Industry
- Facade Design
- Parametric Design
- Career
- Landscape Architecture
- Construction
- Artificial Intelligence
- Sketching
- Design Softwares
- Diagrams
- Writing
- Architectural Tips
- Sustainability
- Courses
- Concept
- Technology
- History & Heritage
- Future of Architecture
- Guides & How-To
- Art & Culture
- Projects
- Interior Design
- Competitions
- Jobs
- Store
- Tools
- More
Centre de Congrès by Bofill Taller de Arquitectura
Designed as both a functional venue and a cultural landmark, the Centre de Congrès at Université Mohammed VI Polytechnique’s Rabat campus bridges academic zones while inviting collaboration through striking geometries, fluid circulation, and a rich interplay between architecture and campus life.
With its growing academic influence, the Université Mohammed VI Polytechnique sought to establish a strong architectural identity for its expanding presence. The Rabat campus, inaugurated in late 2024, reflects this ambition through the Centre de Congrès—a multifunctional hub designed to support a wide range of gatherings, including academic talks, public events, and industry symposia. Yet the project was envisioned to go beyond function; it was meant to enrich campus life and reinforce the university’s evolving character.

Table of Contents
ToggleA Connector Within the Masterplan
Strategically placed between two distinct development zones of the campus, the conference center serves as a spatial and symbolic bridge. It physically links a formal avenue of academic buildings with a denser, more organic cluster of facilities. This sense of movement and transition is echoed in the building’s architecture—particularly in the rhythmic colonnades along its perimeter. These porticos guide visitors inward, where vibrant tiles used on the exterior ground plane reappear on the building’s surfaces, blurring the boundaries between outside and in.
This gesture of continuity is part of a broader “total design” approach. From urban strategy to interior details, equal emphasis was placed on every scale of the project. Finishes, material palettes, and even furniture were selected to align with the building’s conceptual narrative and user experience.

Geometry as Experience
At the core of the design are two powerful geometric figures: the circle and the square. A monumental circular wall, free-standing and sculptural, encircles the building’s main auditorium, which takes the shape of a perfect square. This central pairing organizes the spatial logic of the entire center. Nestled within the perimeter formed by the circle are smaller theaters, lounges, breakout rooms, food and beverage zones, and service areas—all seamlessly interconnected.
The outdoor areas are equally considered, with courtyards that open toward the natural landscape, offering visual relief and outdoor seating areas that take advantage of views over sports fields and wooded edges.

Invitation Through Form
One of the building’s most distinctive features is the treatment of its circular shell. Instead of a continuous enclosure, the wall features grand, open arches that touch the ground only at key structural points—primarily the corners. This creates a porous, inviting boundary that encourages movement in and out of the space while maintaining a dramatic architectural rhythm. The resulting atmosphere is one of openness and possibility, suitable for the diverse programming and spontaneous interactions that the center is meant to host.

A Cultural and Social Anchor
By blending expressive form with clear functional intent, the Centre de Congrès contributes not only as an event space but also as a cultural anchor for the Rabat campus. Its sculptural presence, sensitive placement, and cohesive materiality make it more than just a building—it becomes a landmark for collaboration, creativity, and community life within the university.
- 20th century architectural masterpieces
- architectural landmarks in France
- Bofill public architecture
- Bofill Taller de Arquitectura projects
- brutalist-inspired design
- Centre de Congrès architecture
- Centre de Congrès France
- concrete architecture icons
- conference building architecture
- cultural venue architecture
- European congress center architecture
- iconic conference center design
- influential architecture firms
- innovative public space design
- large-scale civic architecture
- modernist architecture France
- monumental architecture
- postmodern architecture by Bofill
- Ricardo Bofill buildings
- sculptural architectural forms
Submit your architectural projects
Follow these steps for submission your project. Submission FormLatest Posts
Renzo Piano Begins KYKLOS Cultural Center in Piraeus, Greece
The KYKLOS Cultural Center is a new contemporary art and culture project...
Rome’s EUR Convention Center “The Cloud” and Its Architectural Significance
The EUR Convention Center, known as The Cloud (Nuvola), is one of...
Seddülbahir Fortress Re-Use Project by KOOP Architects + AOMTD
Seddülbahir Fortress, restored after 26 years of multidisciplinary work, reopens as a...
BIG Wins International Competition to Design Hamburg State Opera
BIG’s winning design for the new Hamburg State Opera creates a cultural...







































Leave a comment