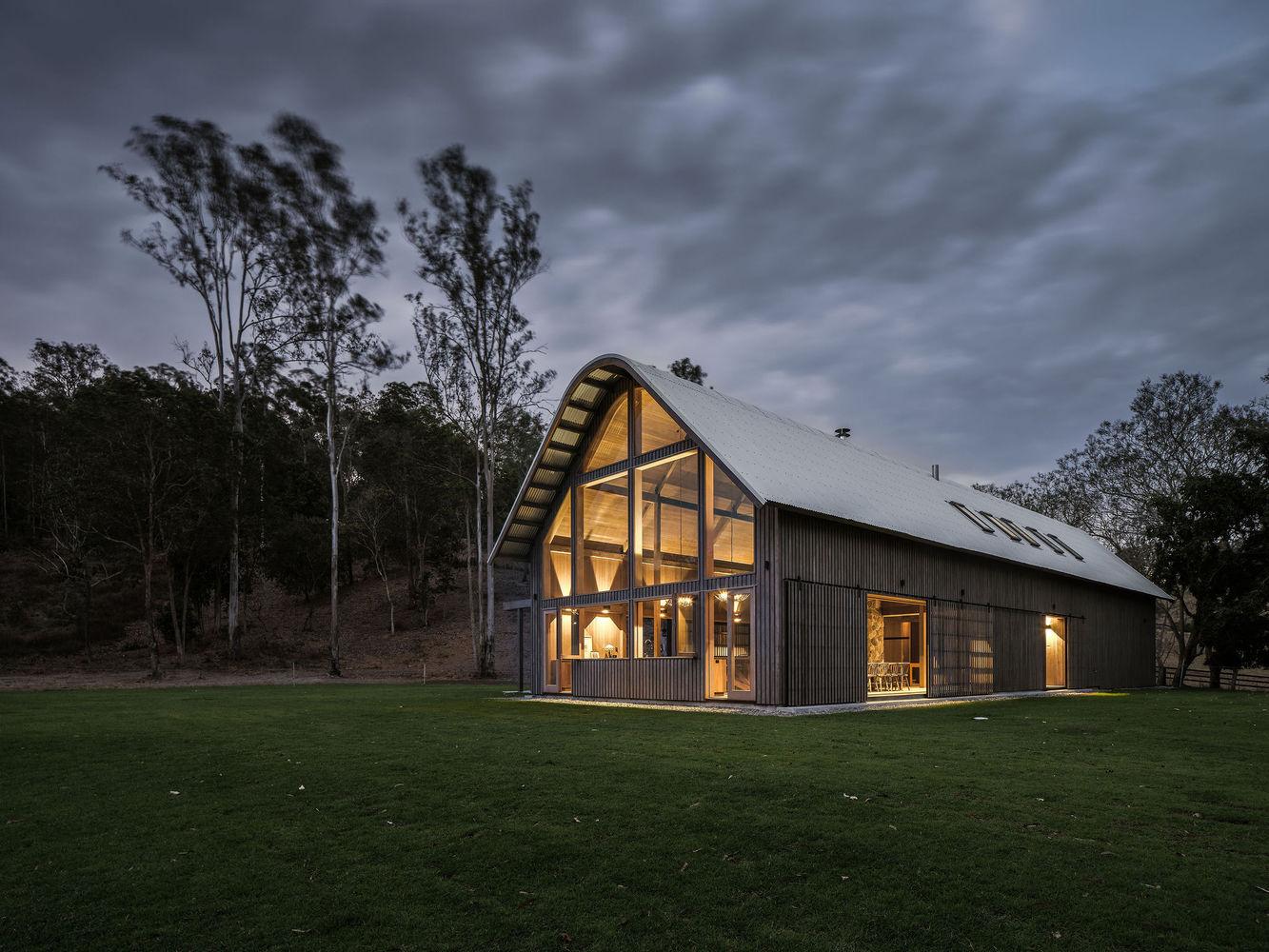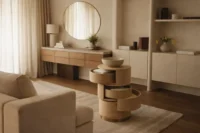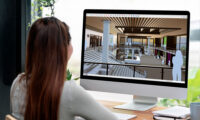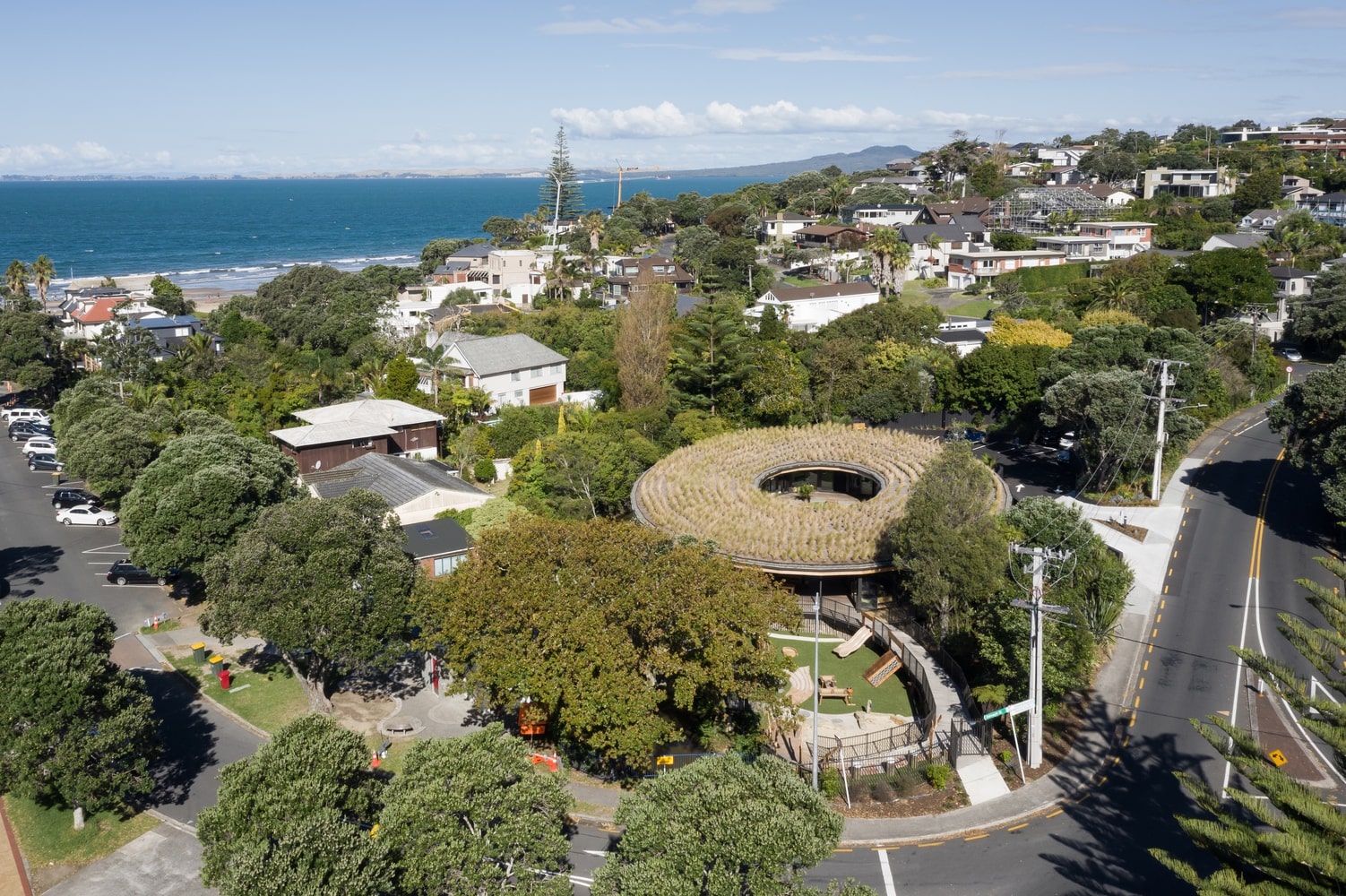- Home
- Articles
- Architectural Portfolio
- Architectral Presentation
- Inspirational Stories
- Architecture News
- Visualization
- BIM Industry
- Facade Design
- Parametric Design
- Career
- Landscape Architecture
- Construction
- Artificial Intelligence
- Sketching
- Design Softwares
- Diagrams
- Writing
- Architectural Tips
- Sustainability
- Courses
- Concept
- Technology
- History & Heritage
- Future of Architecture
- Guides & How-To
- Art & Culture
- Projects
- Interior Design
- Competitions
- Jobs
- Store
- Tools
- More
- Home
- Articles
- Architectural Portfolio
- Architectral Presentation
- Inspirational Stories
- Architecture News
- Visualization
- BIM Industry
- Facade Design
- Parametric Design
- Career
- Landscape Architecture
- Construction
- Artificial Intelligence
- Sketching
- Design Softwares
- Diagrams
- Writing
- Architectural Tips
- Sustainability
- Courses
- Concept
- Technology
- History & Heritage
- Future of Architecture
- Guides & How-To
- Art & Culture
- Projects
- Interior Design
- Competitions
- Jobs
- Store
- Tools
- More

In the heart of Los Niches, Curicó, emerges an architectural marvel tailored for the students at the Technological Campus of the University of Talca. With its landscape dotted by distinct structures interwoven with expansive communal spaces, the campus offers a harmonious blend of academia and relaxation.

Recognizing that many of these scholars travel long distances and face extended intervals between lectures, the establishment identified the pressing need for a dedicated, versatile space. From leisurely breaks, group collaborations, to focused personal studies, this architectural endeavor had to cater to a broad spectrum of requirements. This led to the creation of a unique blueprint that seamlessly integrated varying degrees of acoustic gradation, ensuring areas of both interaction and solitude. As one navigates the building, they transition from the vibrant hum of the street-level to the more serene, private nooks on the upper floors.

A standout feature of this edifice is its open corridor that effortlessly links the bustling street to a lush, tranquil garden situated at the back. Structurally, the foundation is anchored by two prominent reticulated beams that bear the weight of the first floor. These are buttressed by substantial concrete walls which further support an overarching metallic superstructure. This intricate design proudly flaunts its reticulated elements, making them an integral motif throughout the construction.

Being attuned to the solar patterns of the southern hemisphere, the design has been optimized to harness natural light while mitigating discomfort. Protective features such as overhangs to the north and a solidified western wall ensure that study areas remain free from the sun’s harsh glare during peak hours. Meanwhile, a generous window on the eastern facade bathes communal zones in the soft embrace of morning sunlight.
Externally, a sweeping six-meter overhang casts its shadow towards the entrance, providing a shaded refuge adorned with a lengthy table and user-friendly service machines. The internal spaces, luminous and airy courtesy of the strategic placement of reticulated beams, resonate with the dynamic spirit of university life. The variance in floor elevations signifies their distinct functions, and the fusion of wooden acoustic panels juxtaposed against the metallic framework encapsulates a harmonious blend of aesthetics and functionality.

Submit your architectural projects
Follow these steps for submission your project. Submission FormLatest Posts
Paul Doumer School Complex by AT architectes
The Paul Doumer School Complex by AT architectes transforms a constrained renovation...
Kakapo Creek Children’s Garden by Smith Architects
Kakapo Creek Children’s Garden by Smith Architects reimagines early learning through a...
Library and School Gate of CAUC by TJAD Original Design Studio
The Library and School Gate of CAUC by TJAD Original Design Studio...
Louis-Saint-Laurent School by STGM Architectes & Ateliers Architecture
The Louis-Saint-Laurent School expansion by STGM Architectes enhances learning through fluid circulation,...

























Leave a comment