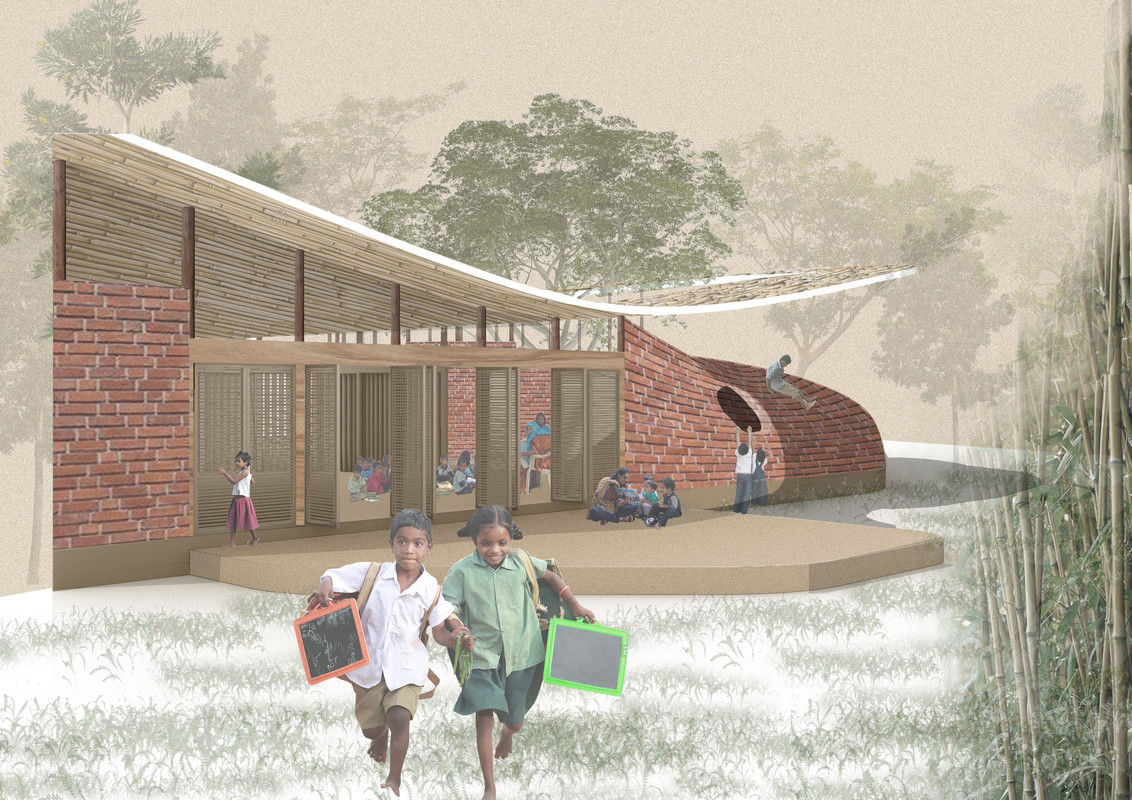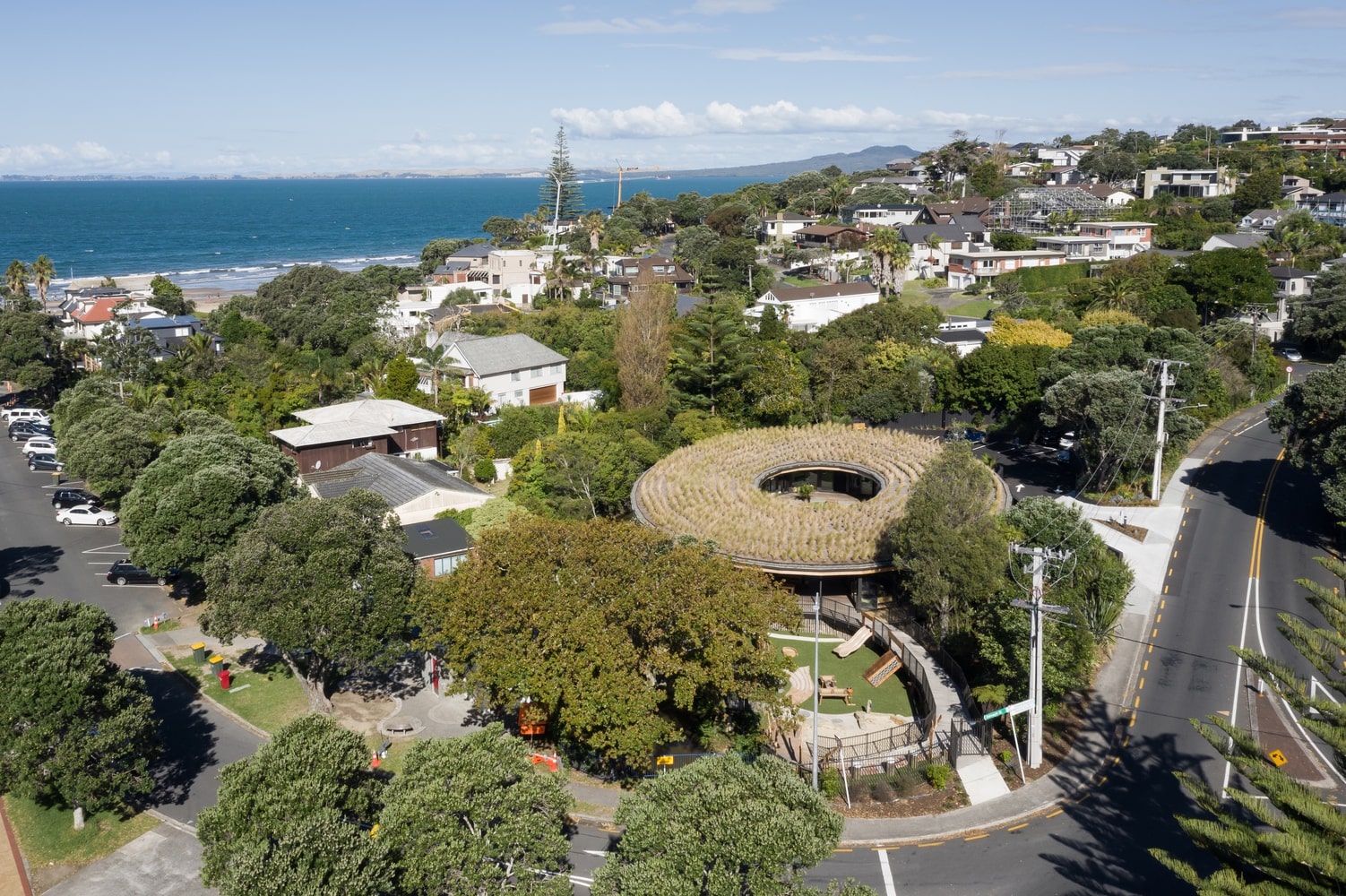- Home
- Articles
- Architectural Portfolio
- Architectral Presentation
- Inspirational Stories
- Architecture News
- Visualization
- BIM Industry
- Facade Design
- Parametric Design
- Career
- Landscape Architecture
- Construction
- Artificial Intelligence
- Sketching
- Design Softwares
- Diagrams
- Writing
- Architectural Tips
- Sustainability
- Courses
- Concept
- Technology
- History & Heritage
- Future of Architecture
- Guides & How-To
- Art & Culture
- Projects
- Interior Design
- Competitions
- Jobs
- Store
- Tools
- More
- Home
- Articles
- Architectural Portfolio
- Architectral Presentation
- Inspirational Stories
- Architecture News
- Visualization
- BIM Industry
- Facade Design
- Parametric Design
- Career
- Landscape Architecture
- Construction
- Artificial Intelligence
- Sketching
- Design Softwares
- Diagrams
- Writing
- Architectural Tips
- Sustainability
- Courses
- Concept
- Technology
- History & Heritage
- Future of Architecture
- Guides & How-To
- Art & Culture
- Projects
- Interior Design
- Competitions
- Jobs
- Store
- Tools
- More

The brief was to design a multi-functional educational space to accommodate a capacity of 200 students ages 5-11 years. These spaces were also to function as an interactive space for the local community post school hours.
The chosen site should be in a region where education is inaccessible. The designed spaces were to be innovative, encourage learning for children as well as strengthen thecommunal spirit.

Our vision of a school is one with no boundaries between education and culture, a space that unites native dying skill sets with integrated learning. To fulfill this vision we explored tribal India- a large education deprived population. Central India is known to have 75% of India’s total tribal population, with the state of Maharashtra having over 10.5 million. The Gond tribe, concentrated in Maharashtra, dwell in hilly and terraneous regions which are inaccessible with literacy rates of merely 4%. Their art and crafts are world renowned and their way of life unique.

Our design aims at being a continuum of integrated learning (school) and culture (community)- by nurturing children with native values, mastery over native arts & crafts a rich heritage is sustained. With shared spaces for the community integrated with the school, children are exposed to the local panchayat (civics), the bazaar (trade and commerce), folklore (performance and communication) and cultivation (learning extraction of paints from nature). The school houses 2 primary functions – a workshop and classrooms for unconventional and conventional learning respectively.

Taking que from Gond households and their lifestyle, the school structure is balanced with enclosed and shared spaces and constructed using locally available materials. The structure sits on the cusp of 2 villages, with the axes of approach being pulled through the structure to create a street within finally opening to the river.
illustrarch is your daily dose of architecture. Leading community designed for all lovers of illustration and #drawing.
Submit your architectural projects
Follow these steps for submission your project. Submission FormLatest Posts
Paul Doumer School Complex by AT architectes
The Paul Doumer School Complex by AT architectes transforms a constrained renovation...
Kakapo Creek Children’s Garden by Smith Architects
Kakapo Creek Children’s Garden by Smith Architects reimagines early learning through a...
Library and School Gate of CAUC by TJAD Original Design Studio
The Library and School Gate of CAUC by TJAD Original Design Studio...
Louis-Saint-Laurent School by STGM Architectes & Ateliers Architecture
The Louis-Saint-Laurent School expansion by STGM Architectes enhances learning through fluid circulation,...




















Leave a comment