- Home
- Articles
- Architectural Portfolio
- Architectral Presentation
- Inspirational Stories
- Architecture News
- Visualization
- BIM Industry
- Facade Design
- Parametric Design
- Career
- Landscape Architecture
- Construction
- Artificial Intelligence
- Sketching
- Design Softwares
- Diagrams
- Writing
- Architectural Tips
- Sustainability
- Courses
- Concept
- Technology
- History & Heritage
- Future of Architecture
- Guides & How-To
- Art & Culture
- Projects
- Interior Design
- Competitions
- Jobs
- Store
- Tools
- More
- Home
- Articles
- Architectural Portfolio
- Architectral Presentation
- Inspirational Stories
- Architecture News
- Visualization
- BIM Industry
- Facade Design
- Parametric Design
- Career
- Landscape Architecture
- Construction
- Artificial Intelligence
- Sketching
- Design Softwares
- Diagrams
- Writing
- Architectural Tips
- Sustainability
- Courses
- Concept
- Technology
- History & Heritage
- Future of Architecture
- Guides & How-To
- Art & Culture
- Projects
- Interior Design
- Competitions
- Jobs
- Store
- Tools
- More
Hiwali School by pk_iNCEPTiON
Hiwali School by pk_iNCEPTiON transforms education in a remote Satmala mountain village with a child-friendly, climate-responsive design. Modular blocks, playful circulation spaces, and local materials create a flexible, inspiring environment that supports innovative teaching and nurtures community pride.
Table of Contents Show
Hiwali is a small, remote settlement situated deep within the Satmala mountain range, approximately 70 kilometers from Nashik city. This village, home to just 25 farming households, is located in one of the most rural and scenic corners of the Western Ghats. For many years, the community’s children studied in a makeshift shelter that served as the local primary school. Despite its humble setting, the school became widely known thanks to its extraordinary teacher, Keshav Gavit, whose innovative teaching methods have inspired students and visitors alike.
Gavit’s students are known for their remarkable discipline and unique approach to learning — they can write with both hands, have memorized over 1,100 multiplication tables, and attend school for ten hours a day, 365 days a year. More than 70 children from nearby settlements walk daily to attend classes. The school is not only a place of education but also functions like a daycare and community center, teaching essential life skills through group activities, play-based learning, and practical exercises that integrate children into the rhythm of rural life. Recognizing the need for a permanent facility that could support this powerful vision, Give Welfare Organization and Armstrong Robotics & Technologies partnered with pk_iNCEPTiON to design and construct a new school building worthy of this exceptional initiative.
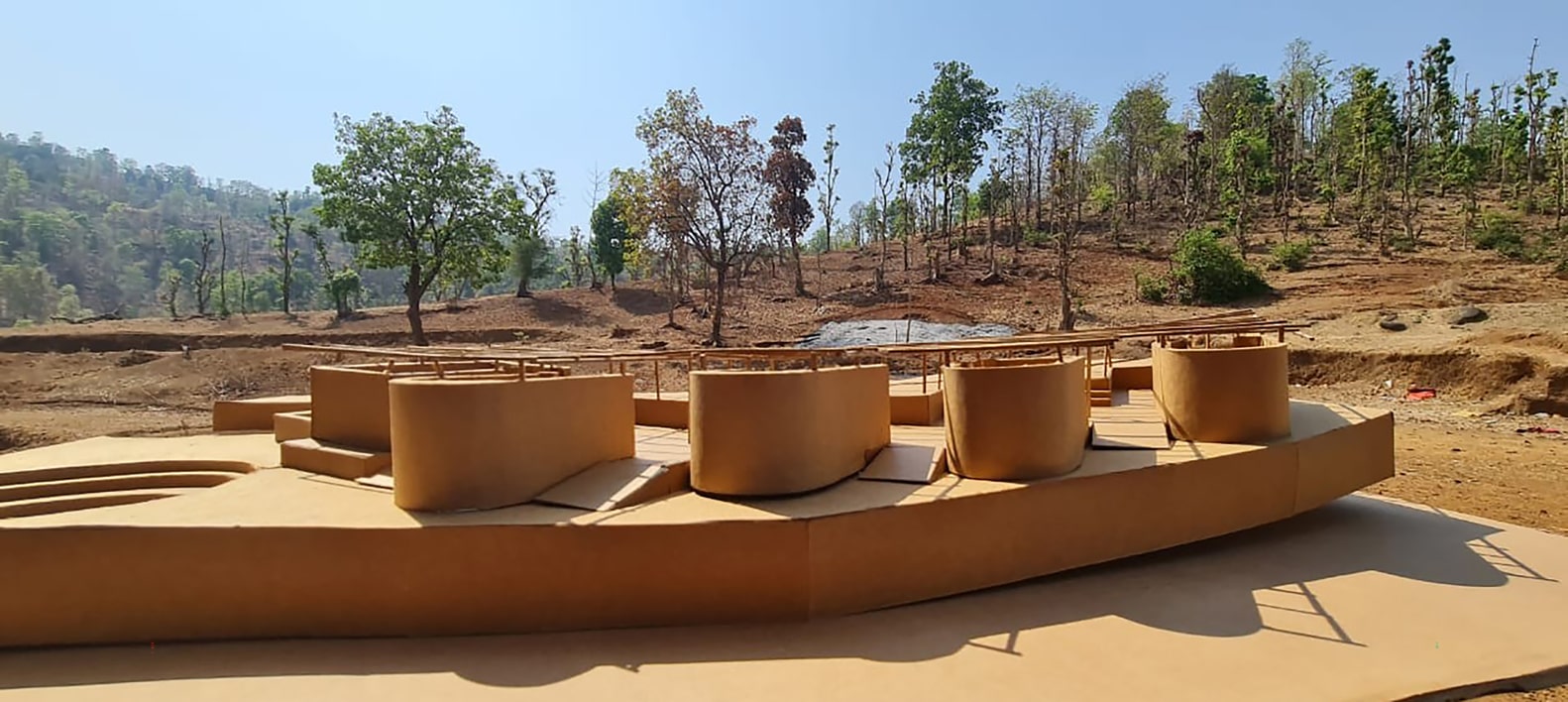
A Challenging Yet Inspiring Site
The chosen site sits on the upper edge of terraced farmland and is accessible only by a steep, 50-foot hike from the village road. The narrow strip of land is defined by its rugged context, with a mountain rising along its northwest edge and a series of cascading agricultural terraces on the southeast. This dramatic setting called for an architectural solution that was both respectful of its natural surroundings and resilient against the elements, while remaining child-friendly and easy to build using local resources.
Before beginning the design, pk_iNCEPTiON adopted a research-driven approach, reflecting on Louis Kahn’s theory of “To and Through” spaces — the idea that architecture should not only define the spaces we arrive at but also celebrate the paths we take to reach them. This principle shaped the design of Hiwali School, ensuring that circulation spaces became active, inspiring places that encourage play, exploration, and moments of discovery.

Spatial Concept and Organization
The design begins with a water moat that acts as the first line of defense against mountain runoff while defining a clear threshold between farmland and school. Beyond this moat, the program is distributed across modular blocks that house the office, computer room, science room, projector room, and library. These blocks are arranged diagonally, following the topography and prevailing wind direction, which improves cross-ventilation and allows for future expansion toward the mountain as the school population grows.
The blocks are shaped to form a U-shaped layout with an aerodynamic profile that responds to the windward exposure of the site. Between the moat and the blocks lies a zigzagging plinth that channels water away from learning areas, creating multiple small platforms and nodes that double as informal amphitheaters. These spaces provide room for performances, group lessons, and unstructured play, turning circulation into a key part of the school’s learning environment.
The built volumes vary in height between 5 and 8 feet, creating a playful and relatable scale for children. The gently sloping roof enhances this rhythm and provides a unifying canopy, while allowing daylight to filter between blocks and illuminate both formal and informal gathering spaces. Semi-circular courtyards carved out from the roof profile create bright, sheltered pockets for group learning, storytelling, and outdoor classes.
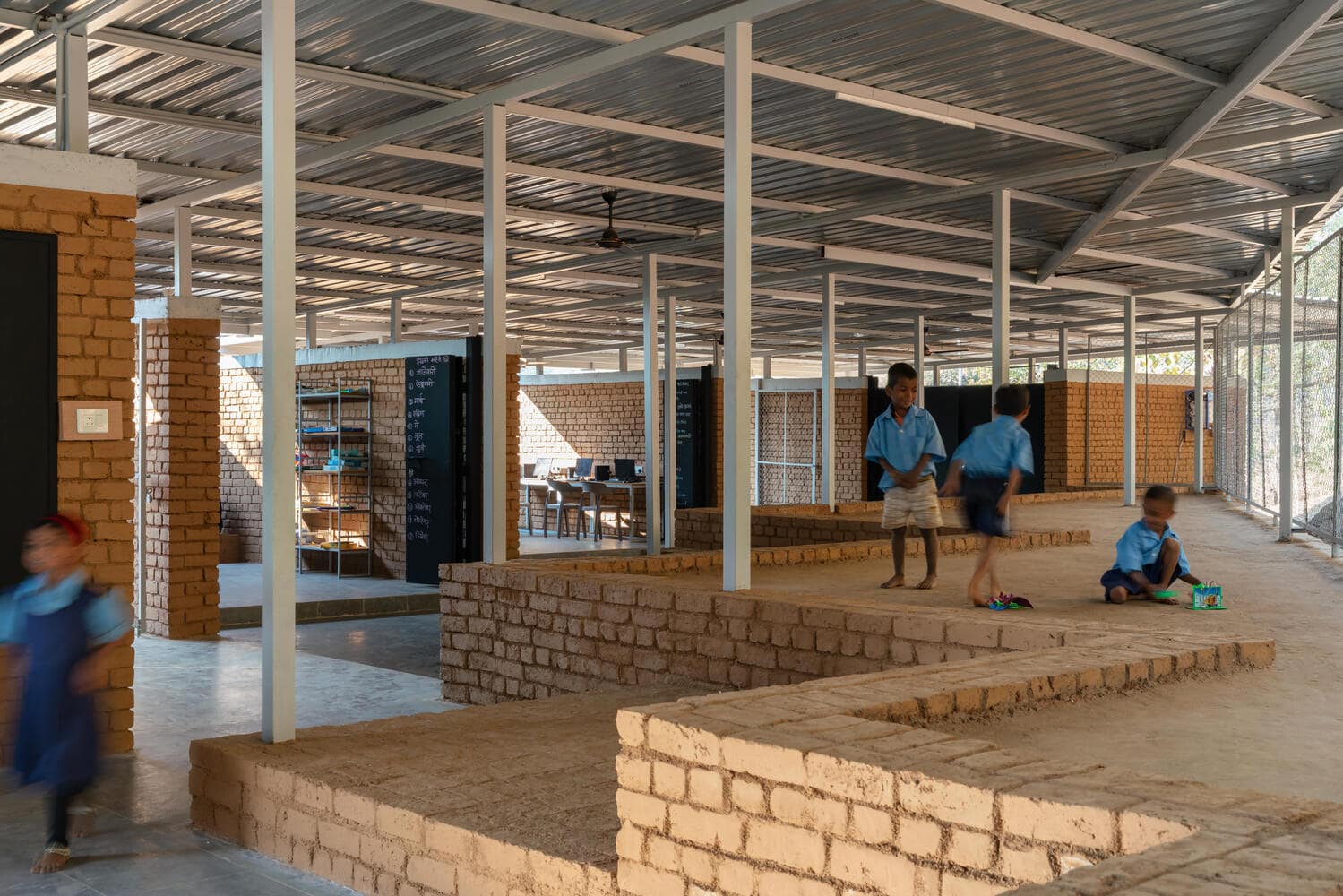
A Flexible, Continuous Learning Space
Hiwali School is intentionally designed without rigidly defined classrooms. Instead, it offers a continuous, interconnected space that supports flexibility and self-directed exploration. Folding doors can be used to subdivide areas when privacy is needed, while blackboards on walls and writable stone flooring turn nearly every surface into a potential teaching tool. The multiple entrances and exits encourage children to create their own paths through the building, promoting independence and curiosity.
The structure is built using a load-bearing system with exposed brick walls, which allows fixtures and boards to be easily installed and reconfigured as needed. The floating flat roof not only improves cross-ventilation but also provides a blank surface for murals and artwork, encouraging students to leave their mark on the school. The raised plinth is finished with cow dung flooring, a traditional material that remains cool in the summer, warm in the winter, and comfortable for children to sit or lie on during breaks.
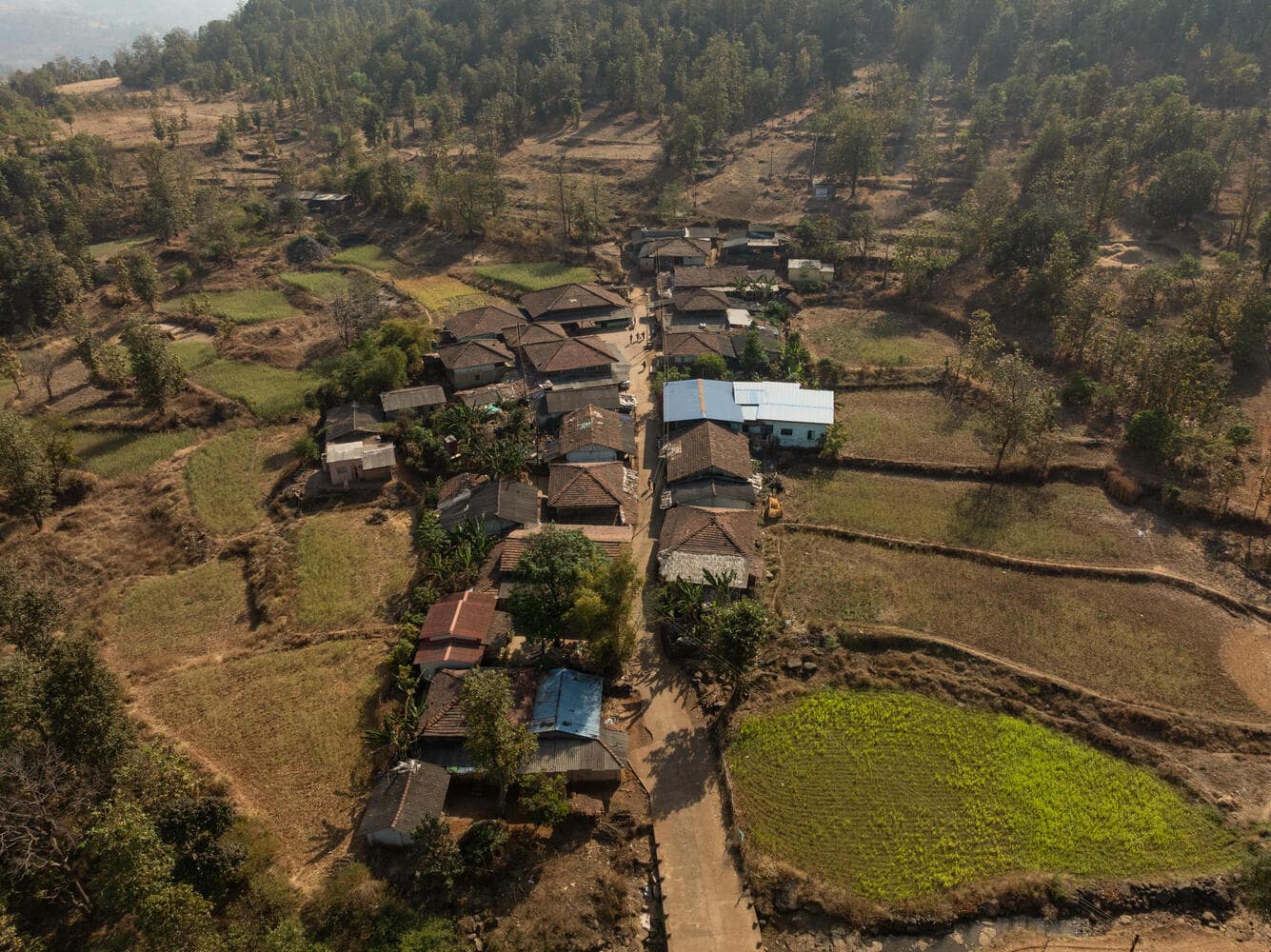
A School That Belongs to Its People
Ultimately, the design of Hiwali School belongs as much to the students and teacher as it does to the architects. The spaces are scaled for children, offering intimate corners, wide steps, and open activity zones that invite curiosity and participation. The school supports Gavit’s unique pedagogy by allowing one teacher to manage the entire campus from connected vantage points while still giving students the freedom to create their own small worlds within the larger environment.
Hiwali School is more than just a building — it is a catalyst for transformation in a remote rural context. It provides a safe, inspiring environment where children can learn, play, and grow while building a connection with their surroundings. By combining local materials, climate-sensitive design, and a deep respect for community needs, pk_iNCEPTiON has created a school that is both timeless and adaptable, ensuring that it will continue to serve Hiwali for generations to come.
Photography: Pranit Bora Studio
- Architecture for remote communities
- Child-centered architecture
- climate-responsive design
- community-driven design
- Cow dung flooring design
- Educational Architecture India
- Flexible learning spaces
- Hiwali School
- Innovative rural education
- Local material construction
- Louis Kahn “To and Through” concept
- Modular school campus
- Passive ventilation strategies
- pk_iNCEPTiON
- Playful school design
- Rural school architecture
- social impact architecture
- Sustainable school building
- Vernacular building materials
- Western Ghats architecture
I create and manage digital content for architecture-focused platforms, specializing in blog writing, short-form video editing, visual content production, and social media coordination. With a strong background in project and team management, I bring structure and creativity to every stage of content production. My skills in marketing, visual design, and strategic planning enable me to deliver impactful, brand-aligned results.
Submit your architectural projects
Follow these steps for submission your project. Submission FormLatest Posts
Paul Doumer School Complex by AT architectes
The Paul Doumer School Complex by AT architectes transforms a constrained renovation...
Kakapo Creek Children’s Garden by Smith Architects
Kakapo Creek Children’s Garden by Smith Architects reimagines early learning through a...
Library and School Gate of CAUC by TJAD Original Design Studio
The Library and School Gate of CAUC by TJAD Original Design Studio...
Louis-Saint-Laurent School by STGM Architectes & Ateliers Architecture
The Louis-Saint-Laurent School expansion by STGM Architectes enhances learning through fluid circulation,...


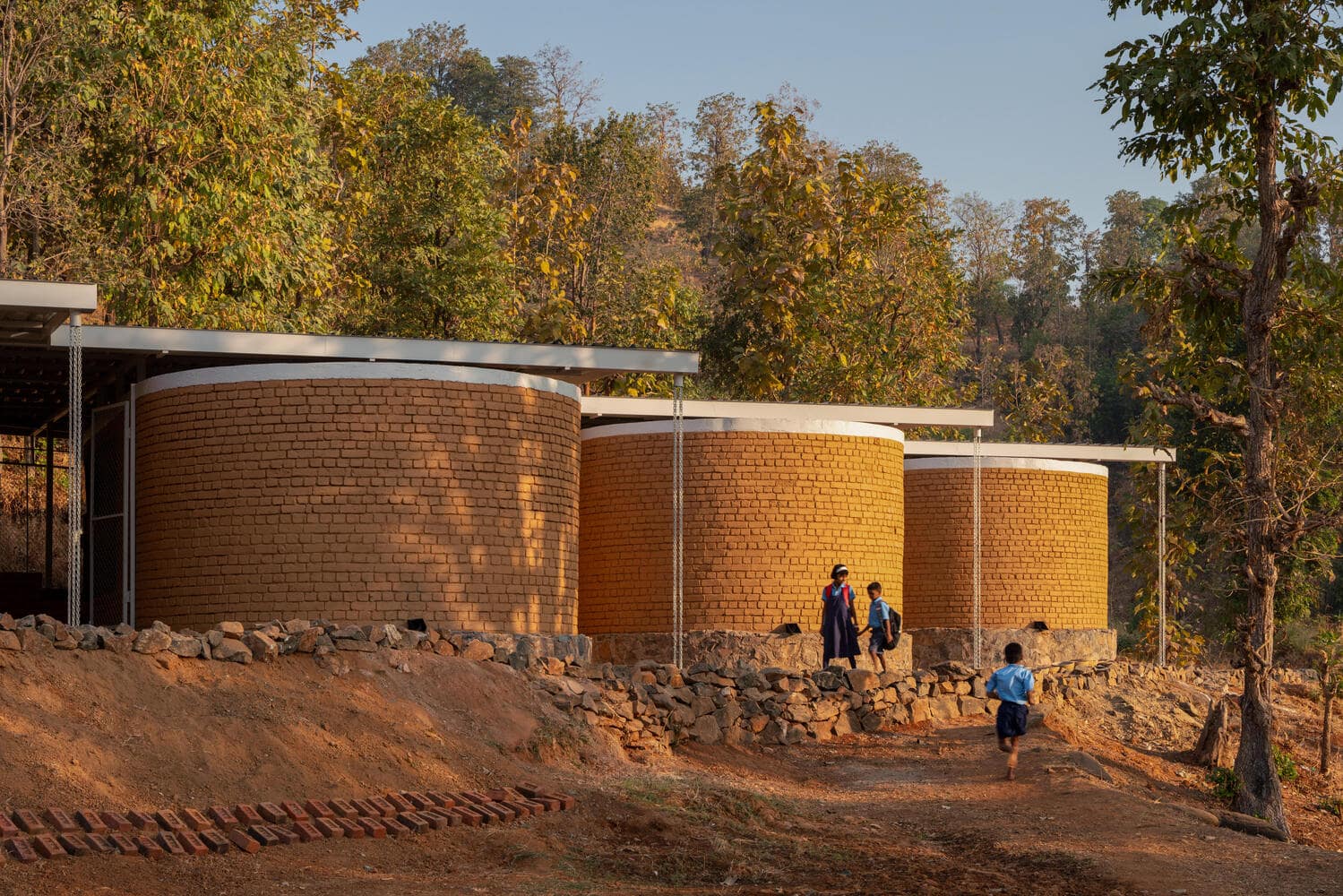















































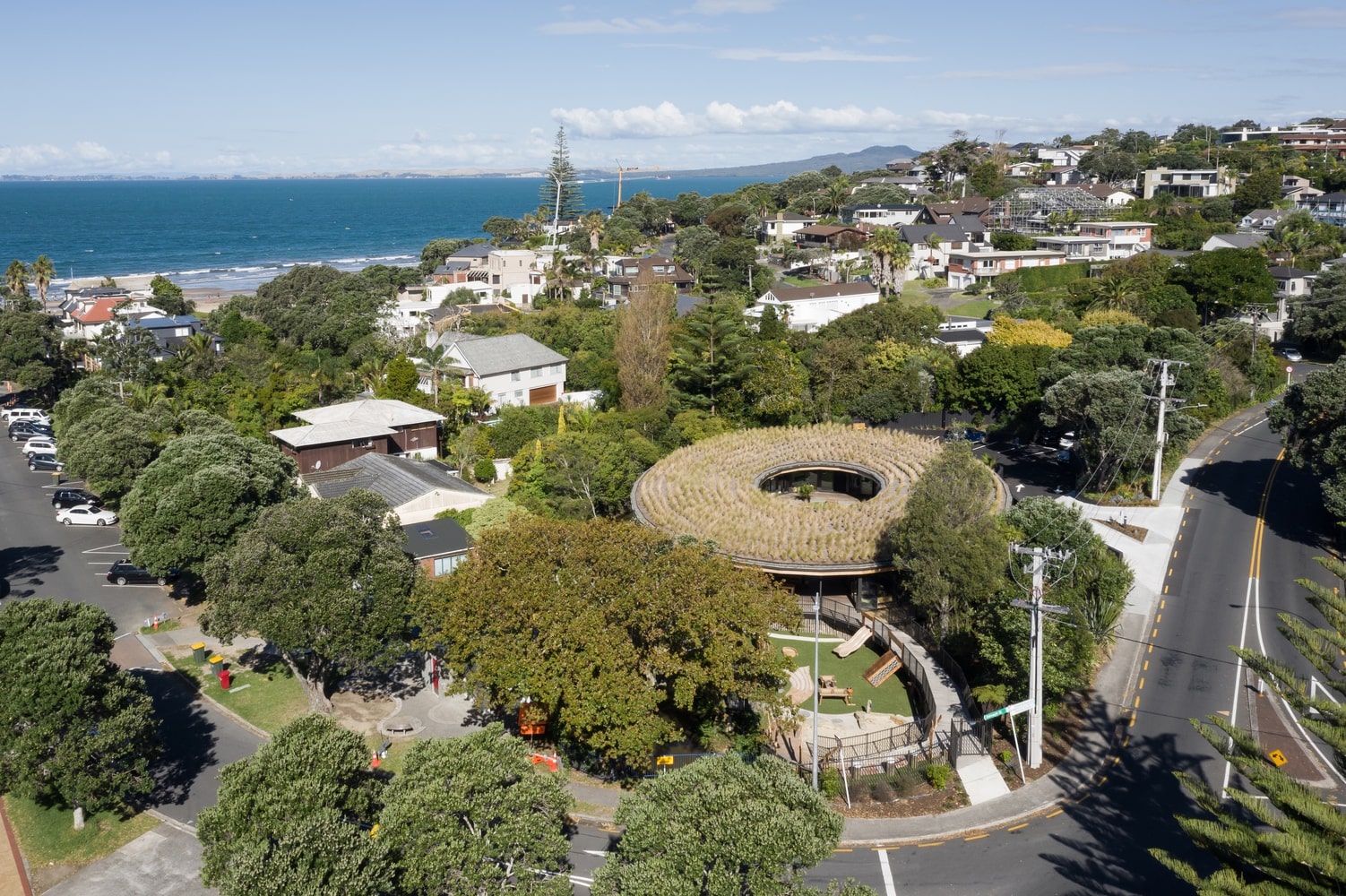


Leave a comment