- Home
- Articles
- Architectural Portfolio
- Architectral Presentation
- Inspirational Stories
- Architecture News
- Visualization
- BIM Industry
- Facade Design
- Parametric Design
- Career
- Landscape Architecture
- Construction
- Artificial Intelligence
- Sketching
- Design Softwares
- Diagrams
- Writing
- Architectural Tips
- Sustainability
- Courses
- Concept
- Technology
- History & Heritage
- Future of Architecture
- Guides & How-To
- Art & Culture
- Projects
- Interior Design
- Competitions
- Jobs
- Store
- Tools
- More
- Home
- Articles
- Architectural Portfolio
- Architectral Presentation
- Inspirational Stories
- Architecture News
- Visualization
- BIM Industry
- Facade Design
- Parametric Design
- Career
- Landscape Architecture
- Construction
- Artificial Intelligence
- Sketching
- Design Softwares
- Diagrams
- Writing
- Architectural Tips
- Sustainability
- Courses
- Concept
- Technology
- History & Heritage
- Future of Architecture
- Guides & How-To
- Art & Culture
- Projects
- Interior Design
- Competitions
- Jobs
- Store
- Tools
- More
Lumio School by Amelia Tavella
Amelia Tavella’s Edmond Simeoni School in Lumio, Corsica, is a poetic integration of architecture and nature. Built from local stone and terraced into the hillside, the design honors the landscape’s heritage while shaping a learning environment rooted in movement, inclusion, and continuity—where education unfolds through the rhythms of place, light, and topography.
On the rugged slopes of Lumio, a village in Corsica overlooking the Mediterranean, a school emerges as if carved from the land itself. Designed by Amelia Tavella, the Edmond Simeoni School and Cultural Space is both a topographical poem and a pedagogical promise—a project that dissolves the boundary between architecture and nature, between learning and living.
Guided by an intuitive understanding of her native landscape, Tavella weaves stone, light, and movement into a unified, respectful gesture. Her architectural response embraces the wild romanticism of Corsica, forming an organic continuation of the land rather than an interruption. “When I build, I do not undo,” she says. “Nature is my guest, not my obstacle.”
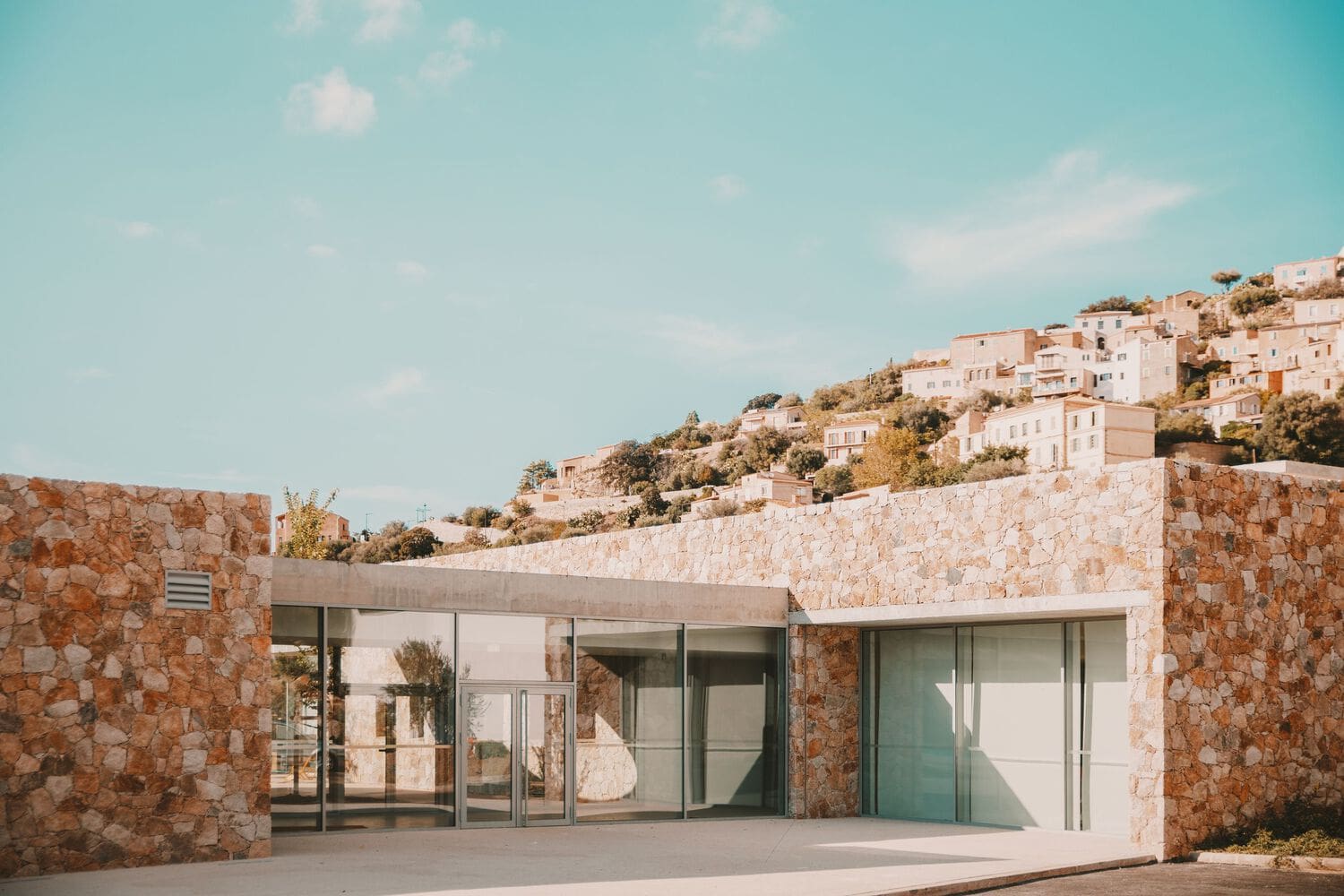
Table of Contents
ToggleRooted in the Landscape
The school is conceived not as an object placed upon the land, but as a gesture embedded within it. Three separate buildings step down the natural slope, each following the contours of ancient terraced farming structures (restanques). This design mirrors the village’s topography and retains the rhythm of its agricultural past.
Constructed from Balagne granite, the stone façades blend into the terrain, echoing the textures and colors of Lumio’s geological and cultural memory. The architectural strategy is one of integration, not dominance. The materials are local, the scale human, the forms responsive. The structures don’t resist the terrain—they surrender to it, accepting the folds, edges, and inclines of the Corsican soil as design collaborators.
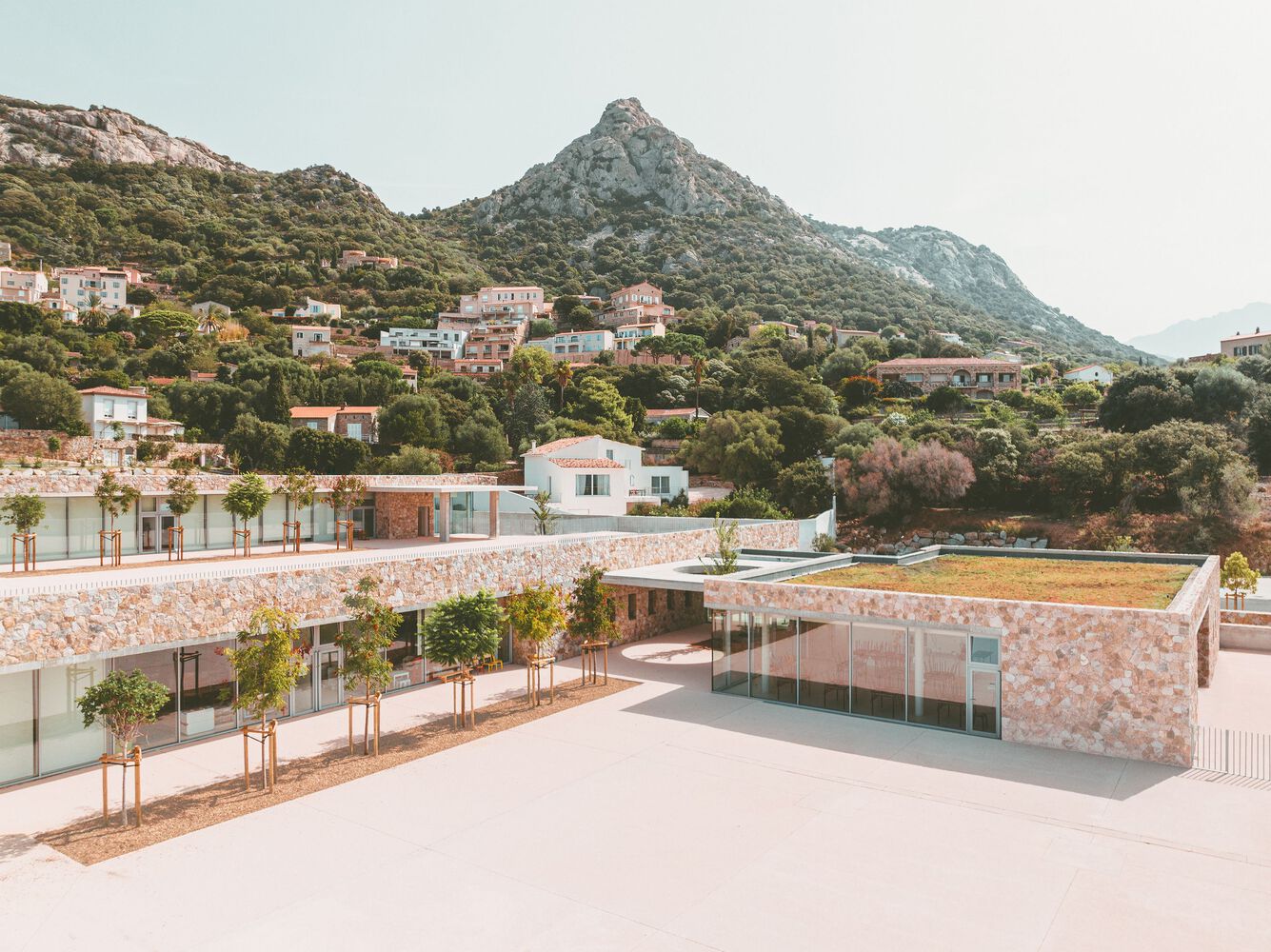
A Pedagogical Topography
More than a school, this is a landscape of learning. The program is distributed over three levels that metaphorically and physically express a journey of ascent. At the lowest level, nestled in the valley, are the preschool and cultural center—spaces for early exploration and collective gathering. Rising above, the elementary classrooms perch under the watchful eye of the village, signaling a gradual progression toward autonomy and higher learning.
The architecture invites movement. A central internal street, acting as a circulation spine, connects the levels. It spills outdoors into an amphitheater-like staircase, designed in collaboration with artist Pauline Guerrier, that traces the site’s natural undulations. This broad, open staircase not only links the school’s programs but evokes classical philosophical schools, where learning was tied to physicality, dialogue, and place.
This co-designed landscape does not just facilitate education—it celebrates it. The steps become spaces for assembly, reflection, or spontaneous play. The roof of one building serves as the playground for the one above, creating a continuous loop of learning and leisure. Children are invited to explore, to look out, to climb—not just metaphorically, but literally—as part of their everyday experience.
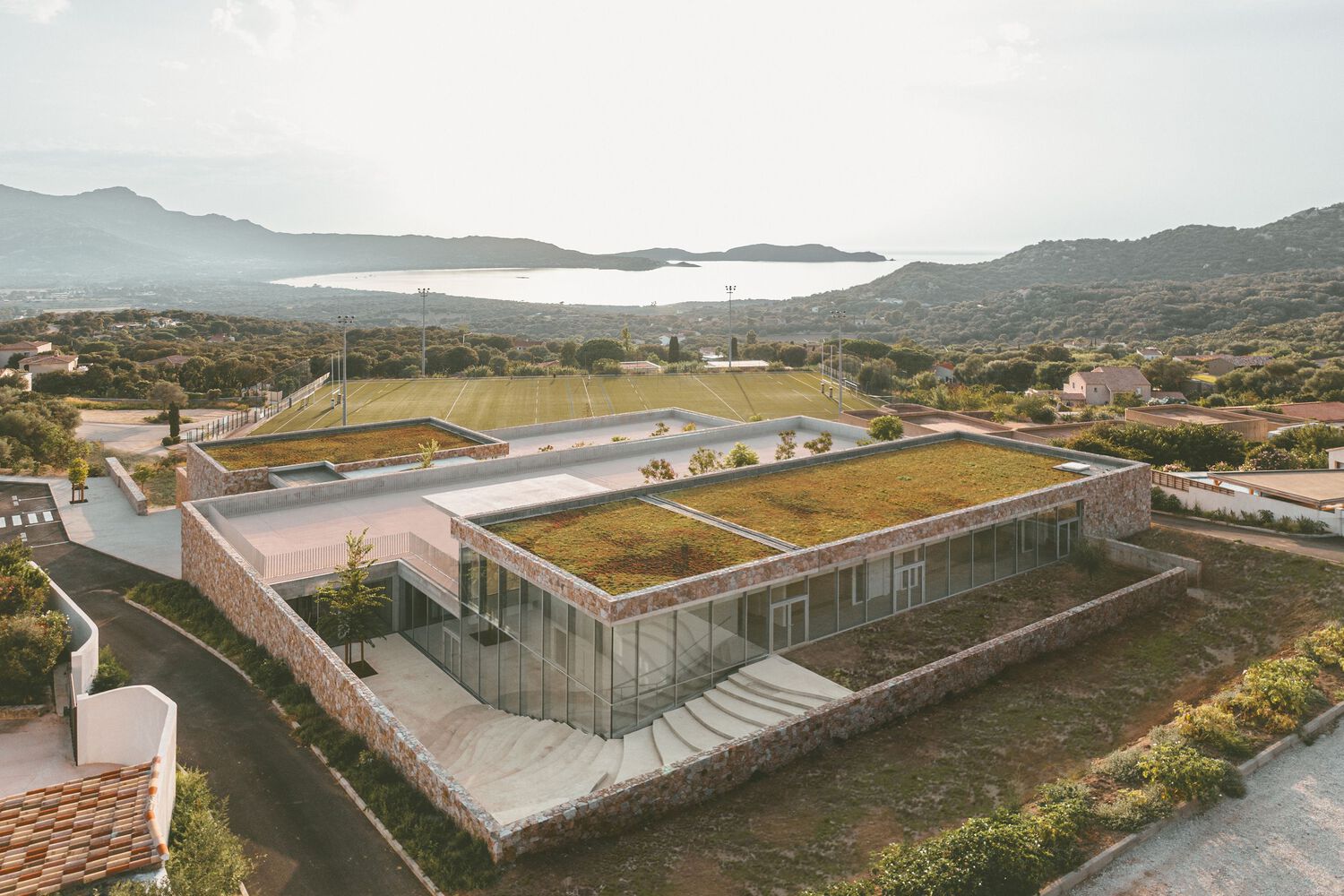
Architecture of Inclusion and Continuity
The architectural ethos of the Edmond Simeoni School is steeped in continuity—between generations, landscapes, materials, and meanings. Tavella describes her process as one of inclusion, not disruption. She preserves the existing nature of the site, adapting to its trees, slopes, and light without erasure. The buildings are extensions of the land, not additions to it.
Nature here is not background; it is protagonist. The open views to the sea, the exposure to light and wind, and the proximity to the village’s ancient landmarks—the tower, the bay, and the Calvi citadel—create a learning environment shaped by context, not confinement. Students grow with an innate understanding of where they are, and what that place means.
This is a school that teaches through being: its stone walls speak of tradition; its openness fosters autonomy; its integration with landscape instills humility and curiosity. The presence of art, through Guerrier’s contribution, further reinforces Tavella’s belief that beauty is essential to education, capable of uplifting minds and fostering excellence.
A Testament to Ethical Architecture
At its core, the Edmond Simeoni School is a manifesto for ethical architecture. It respects the land, elevates its users, and honors its cultural and natural inheritance. More than a collection of classrooms, it is a civic and educational space—a cradle for the future that remembers the past.
By committing to ecological responsibility, local materials, and architectural humility, Amelia Tavella has created more than just a building. She has created a living terrain of knowledge, where every stone and step reminds us that education, like architecture, is rooted in place, time, and care.
Photography: Audric Verdier & Thibaut Dini
- Amelia Tavella Architecture
- architecture and cultural identity
- Architecture as Topography
- Architecture by Amelia Tavella
- Balagne Granite Construction
- Corsica School Building
- Corsican Architecture
- Edmond Simeoni School
- Ethical Educational Architecture
- Landscape-Integrated Design
- Mediterranean School Design
- Nature-Inspired Learning Spaces
- Organic Architecture in Education
- Pedagogical Landscape Architecture
- Rural School Design Europe
- School Architecture in Nature
- Site-Sensitive Architecture
- Stone Architecture France
- Sustainable Architecture Corsica
- Terraced School Design
I create and manage digital content for architecture-focused platforms, specializing in blog writing, short-form video editing, visual content production, and social media coordination. With a strong background in project and team management, I bring structure and creativity to every stage of content production. My skills in marketing, visual design, and strategic planning enable me to deliver impactful, brand-aligned results.
Submit your architectural projects
Follow these steps for submission your project. Submission FormLatest Posts
Vizafogó Kindergarten Budapest by Archikon Architects
Vizafogó Kindergarten in Budapest by Archikon Architects reimagines a socialist-era prefabricated building...
Noventa Vicentina Blue Kindergarten by MD41
Discover the Noventa Vicentina Blue Kindergarten by MD41, a vibrant NZEB-certified educational...
Beijing Gaoliying Kindergarten by MAT Office
MAT Office’s circular Beijing Gaoliying Kindergarten fosters freedom, play, and discovery through...
Al Fanar School by EMKAAN
Al Fanar School in Dubai by EMKAAN symbolizes resilience, inclusivity, and cultural...


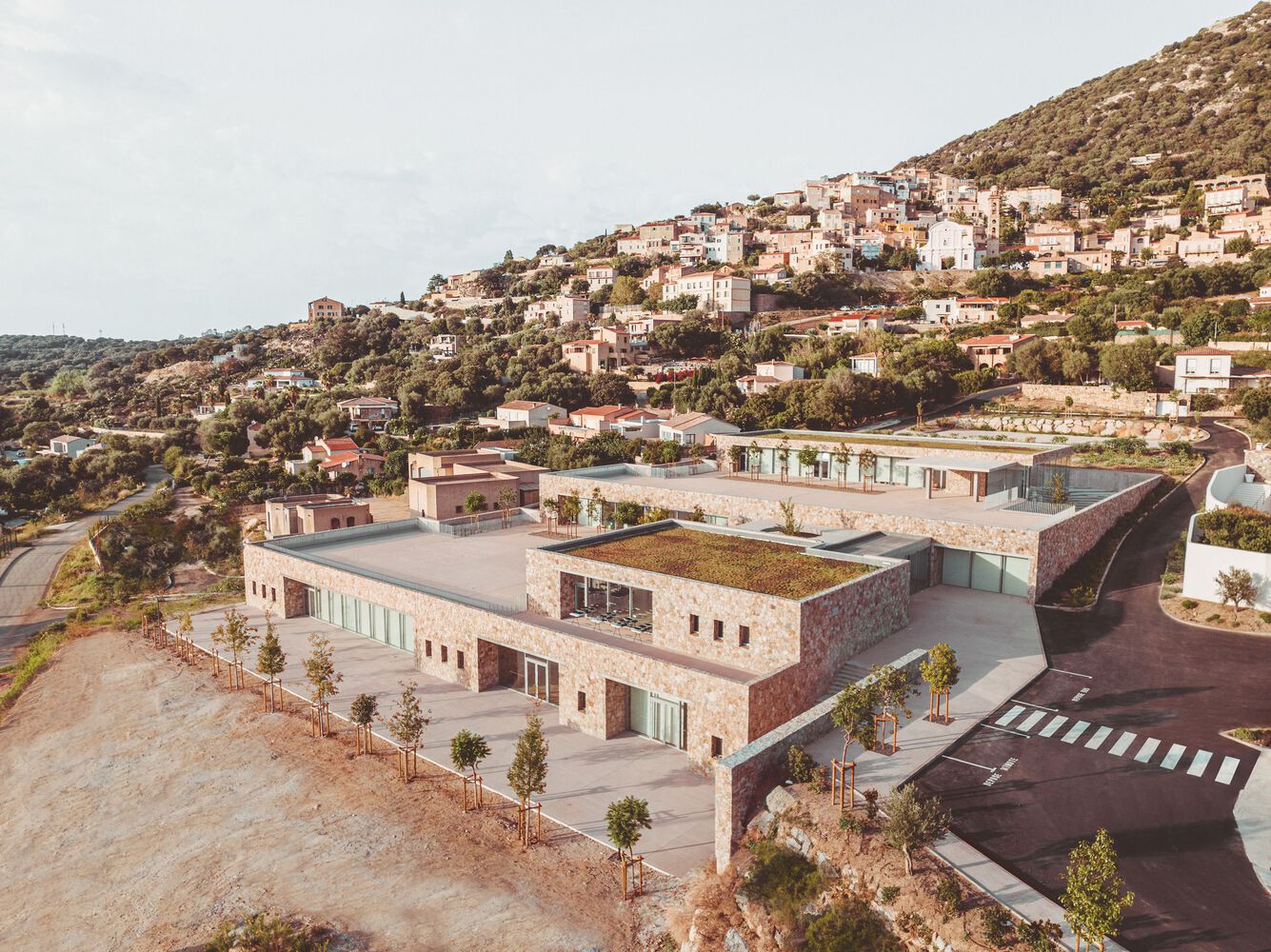










































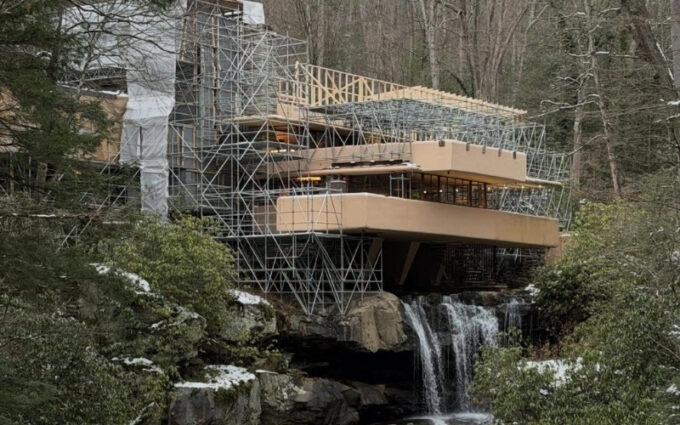


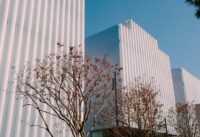



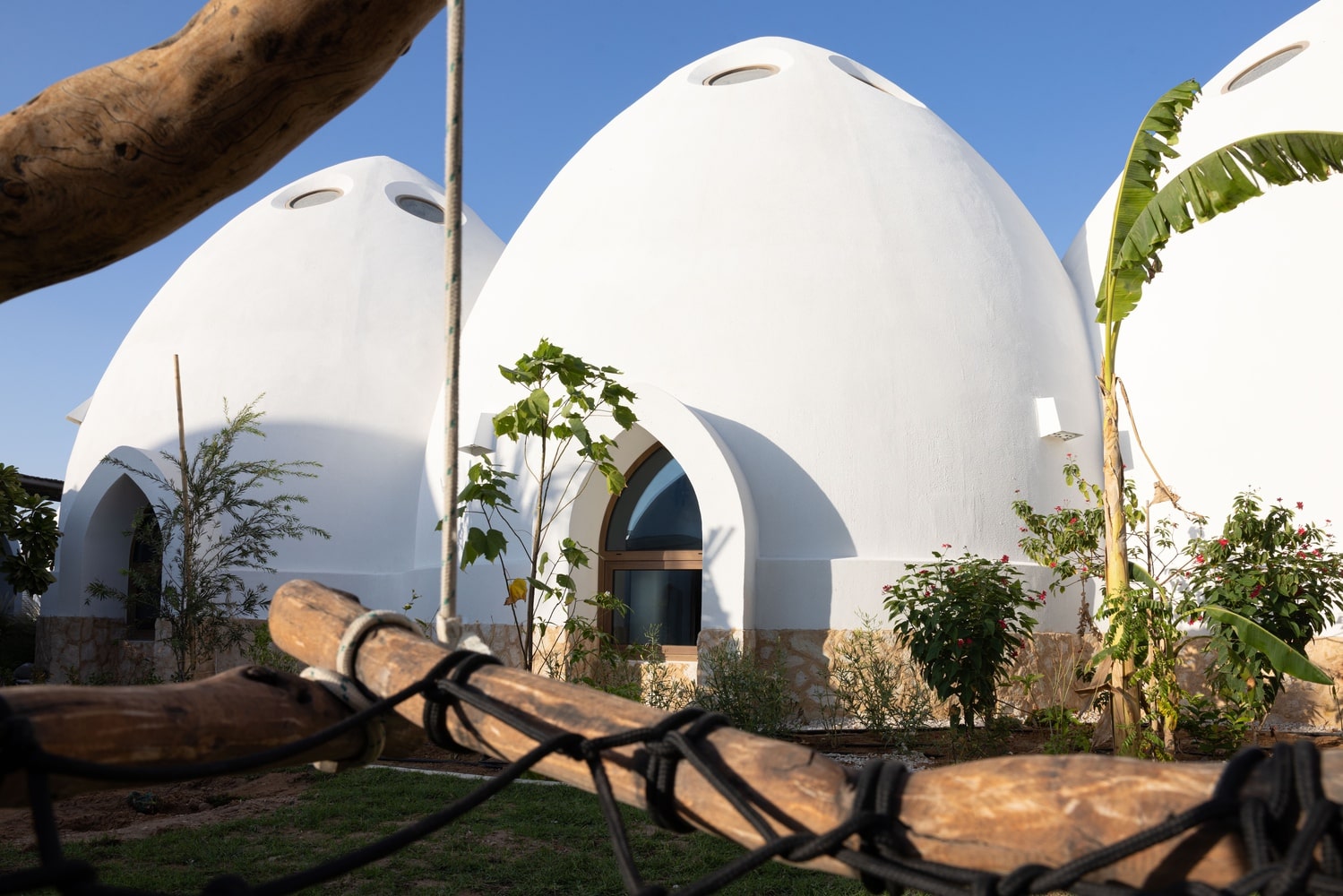
Leave a comment