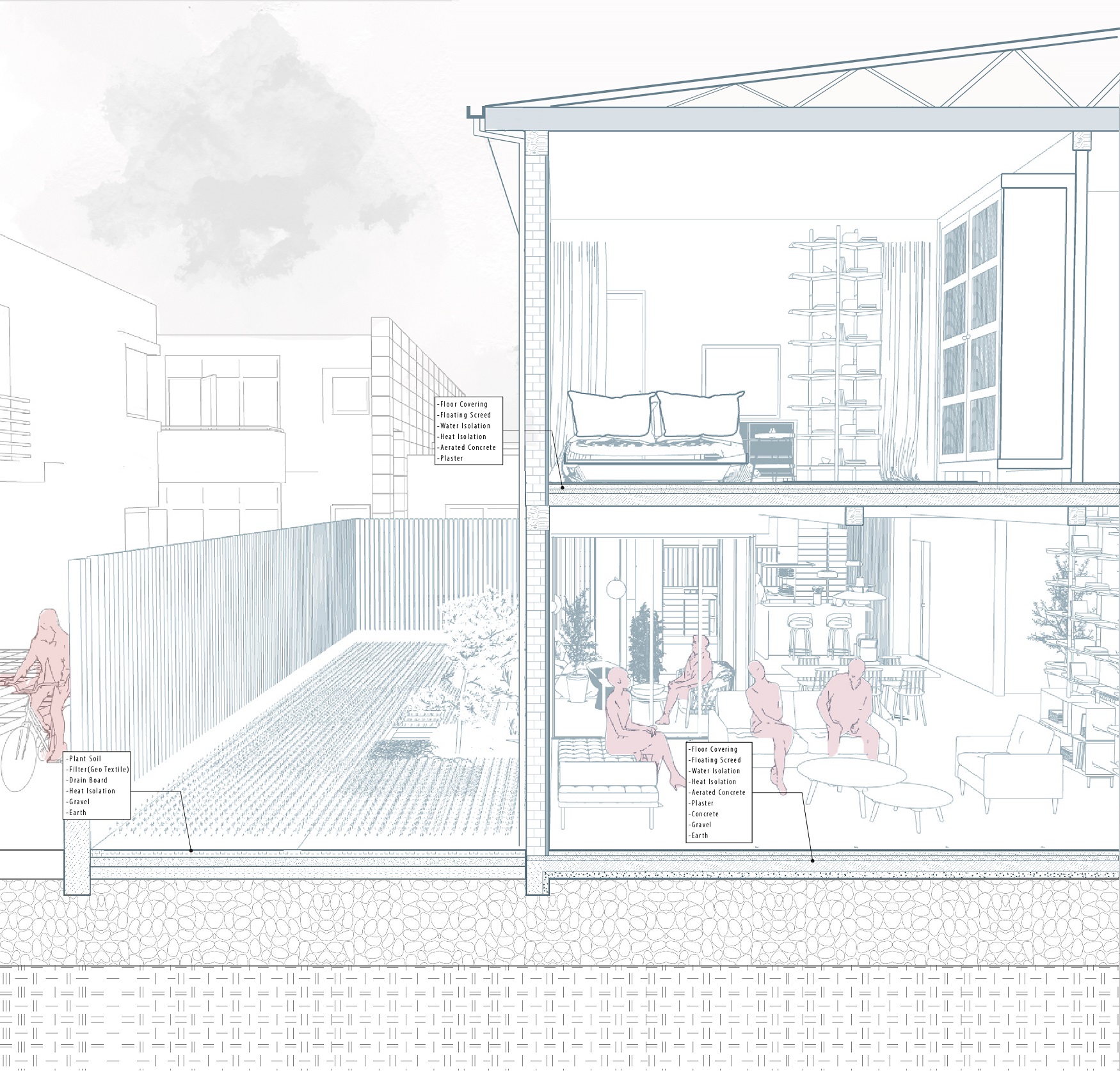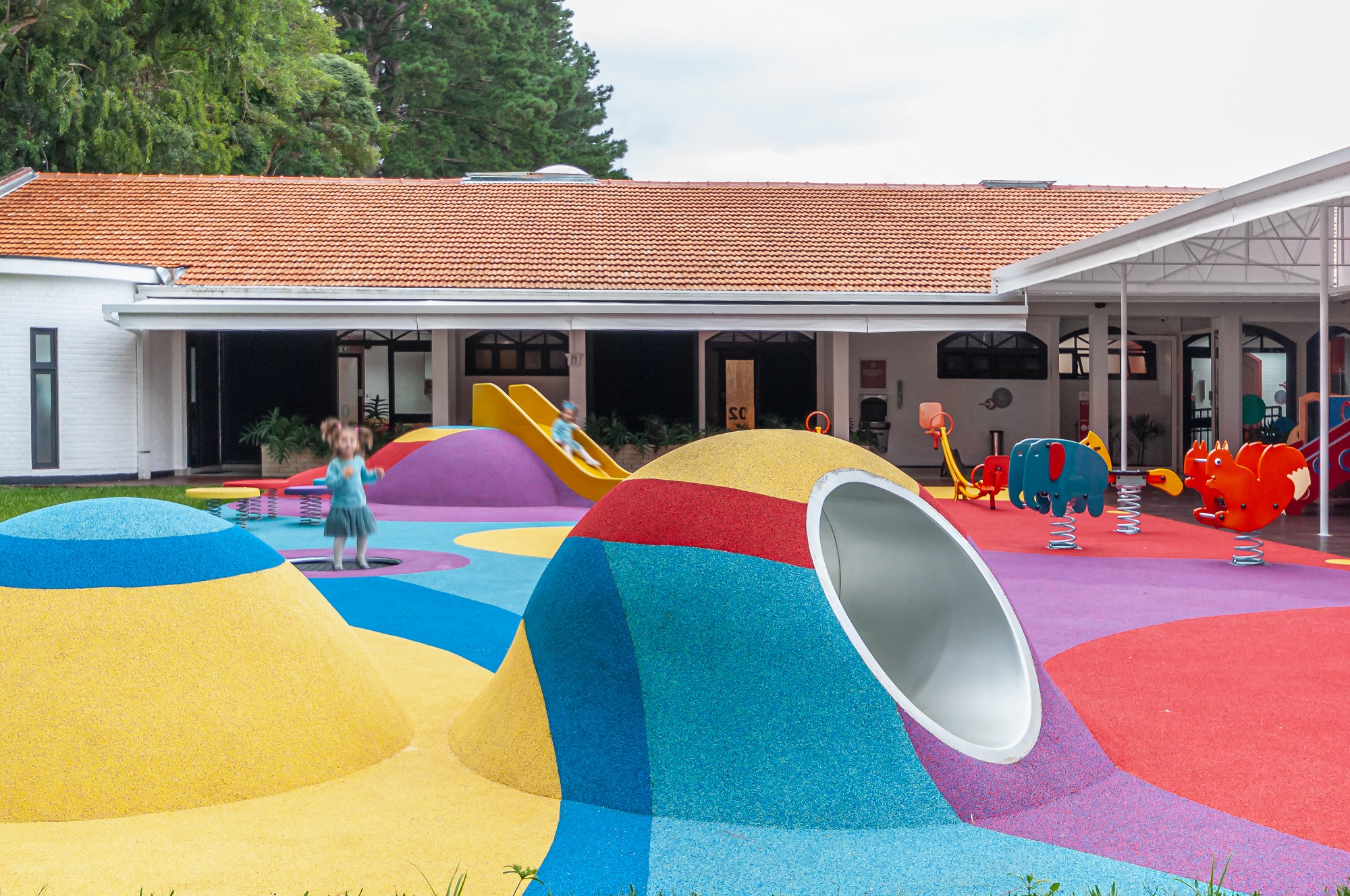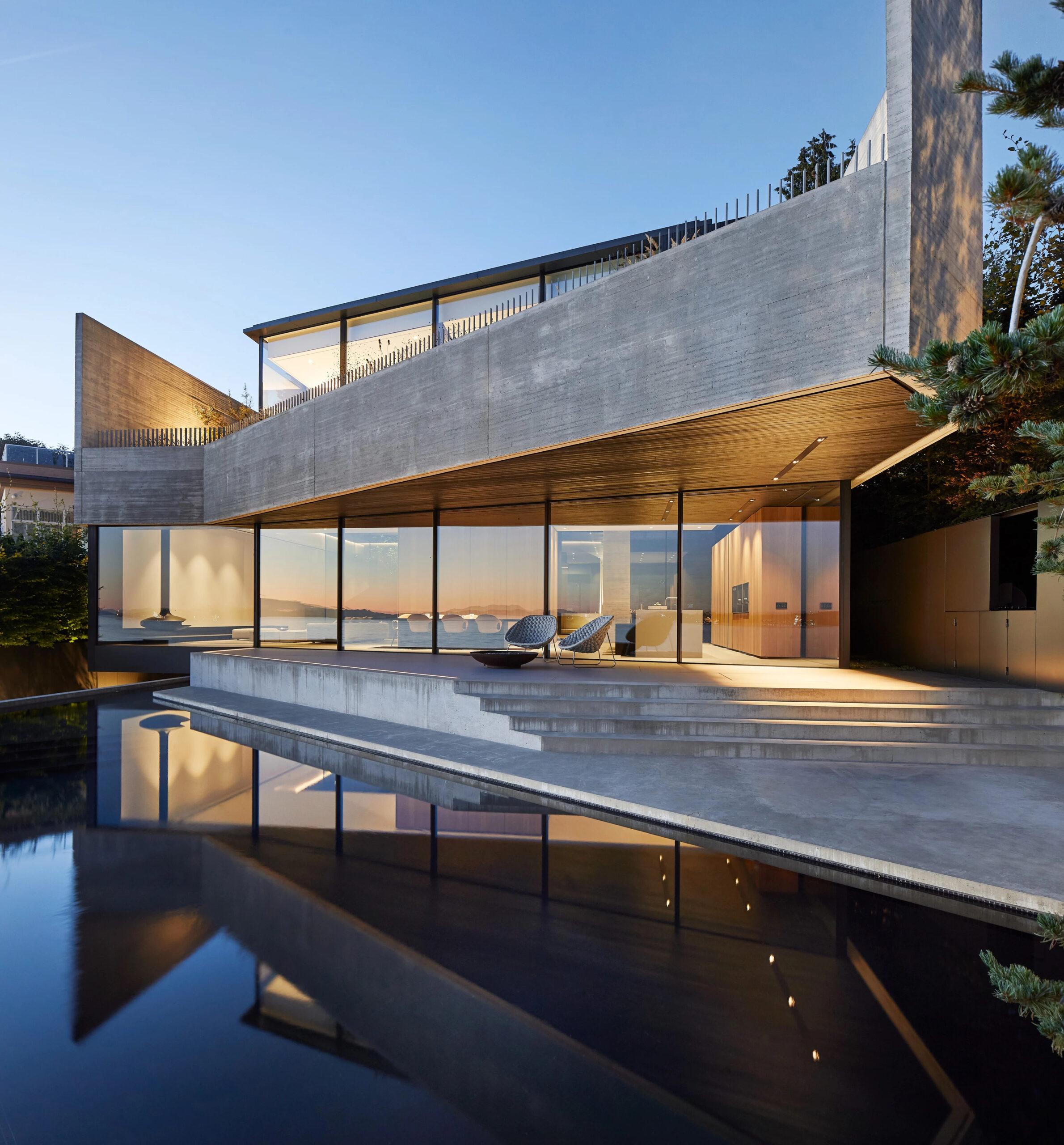- Home
- Articles
- Architectural Portfolio
- Architectral Presentation
- Inspirational Stories
- Architecture News
- Visualization
- BIM Industry
- Facade Design
- Parametric Design
- Career
- Landscape Architecture
- Construction
- Artificial Intelligence
- Sketching
- Design Softwares
- Diagrams
- Writing
- Architectural Tips
- Sustainability
- Courses
- Concept
- Technology
- History & Heritage
- Future of Architecture
- Guides & How-To
- Art & Culture
- Projects
- Interior Design
- Competitions
- Jobs
- Store
- Tools
- More
- Home
- Articles
- Architectural Portfolio
- Architectral Presentation
- Inspirational Stories
- Architecture News
- Visualization
- BIM Industry
- Facade Design
- Parametric Design
- Career
- Landscape Architecture
- Construction
- Artificial Intelligence
- Sketching
- Design Softwares
- Diagrams
- Writing
- Architectural Tips
- Sustainability
- Courses
- Concept
- Technology
- History & Heritage
- Future of Architecture
- Guides & How-To
- Art & Culture
- Projects
- Interior Design
- Competitions
- Jobs
- Store
- Tools
- More

This is a housing project located in Taito City, Tokyo. An imaginary family lives close to famous Ueno Park in Tokyo. Every member of this family interest in music and their related to education of it in Tokyo University of Arts.Main design aim was to adhere this members interests and reflecting modern culture of Japanese house. After the user profiles came up clearly, design process has started with moodboard. There are 3 bedrooms(master bedroom, guest room, and their daughter’s room), 2 bathrooms, 1 acoustic room and open living& kitchen plan in 200 square meters.Ground floor contains less private areas of the house. While designing open plan of living side main aim was using cabinets as an seperators and modular walls. Additionaly having sitting units as many as possible depending on entertain nights they organize with their friends.

Entrance of the house contain sitting unit which is simple bench and modular storage space connected to Japanese culture to change their shoes after enter the house. Cabin style designed toilet and hand wash follows this area. Except acoustic room, rest of the ground floor is a open plan containing indoor court placed center of circulation. End of the room in more discrete part of it you can see the acoustic room. First floor has bedrooms and one big terrace to see zen garden from wide angle of house.
illustrarch is your daily dose of architecture. Leading community designed for all lovers of illustration and drawing.
Submit your architectural projects
Follow these steps for submission your project. Submission FormLatest Posts
Designing a Liminal Space Where Urban Meets Coastal
The Liminal House by Mcleod Bovell Modern Houses in West Vancouver is...
House in Nakano: A 96 m² Tokyo Architecture Marvel by HOAA
Table of Contents Show Introduction: Redefining Urban Living in TokyoThe Design Challenge:...
Bridleway House by Guttfield Architecture
Bridleway House by Guttfield Architecture is a barn-inspired timber extension that reframes...
BINÔME Multi-residence by APPAREIL architecture
Binôme by APPAREIL Architecture is a five-unit residential building that redefines soft...























Leave a comment