- Home
- Articles
- Architectural Portfolio
- Architectral Presentation
- Inspirational Stories
- Architecture News
- Visualization
- BIM Industry
- Facade Design
- Parametric Design
- Career
- Landscape Architecture
- Construction
- Artificial Intelligence
- Sketching
- Design Softwares
- Diagrams
- Writing
- Architectural Tips
- Sustainability
- Courses
- Concept
- Technology
- History & Heritage
- Future of Architecture
- Guides & How-To
- Art & Culture
- Projects
- Interior Design
- Competitions
- Jobs
- Store
- Tools
- More
- Home
- Articles
- Architectural Portfolio
- Architectral Presentation
- Inspirational Stories
- Architecture News
- Visualization
- BIM Industry
- Facade Design
- Parametric Design
- Career
- Landscape Architecture
- Construction
- Artificial Intelligence
- Sketching
- Design Softwares
- Diagrams
- Writing
- Architectural Tips
- Sustainability
- Courses
- Concept
- Technology
- History & Heritage
- Future of Architecture
- Guides & How-To
- Art & Culture
- Projects
- Interior Design
- Competitions
- Jobs
- Store
- Tools
- More
The Plant Futures Facility by m3architecture
Located in Brisbane, the Plant Futures Facility redefines sustainable research architecture by integrating advanced technology with contextual design. Supporting studies in food, fibre, and fuel production, the building’s modular and efficient systems embody a forward-thinking response to climate change and the evolving needs of global research.
The Plant Futures Facility represents a new benchmark in sustainable research architecture, supporting advanced studies into food, fibre, and fuel production in response to global challenges such as climate change and population growth. Conceived as a “walled garden,” the building embodies both a technical instrument for science and a contextual architectural statement rooted in Queensland’s material and geological character.
Table of Contents
ToggleArchitecture and Context
Crafted from brick in a pixelated pattern inspired by Queensland’s geological cross-section, the façade shifts in perception depending on distance—appearing as a monolithic stone wall from afar and revealing fine articulation up close. This layered design approach allows the building to connect to its context, situated between large university facilities, service buildings, and smaller-scale residences. Rather than acting as passive infill, the facility mediates between these contrasting scales, stitching together the surrounding precinct.
Inside, light, colour, and mirrored paneling reinterpret the environmental control systems of the grow rooms, subtly altering perception and experience. The result is a building that merges scientific precision with sensory richness.
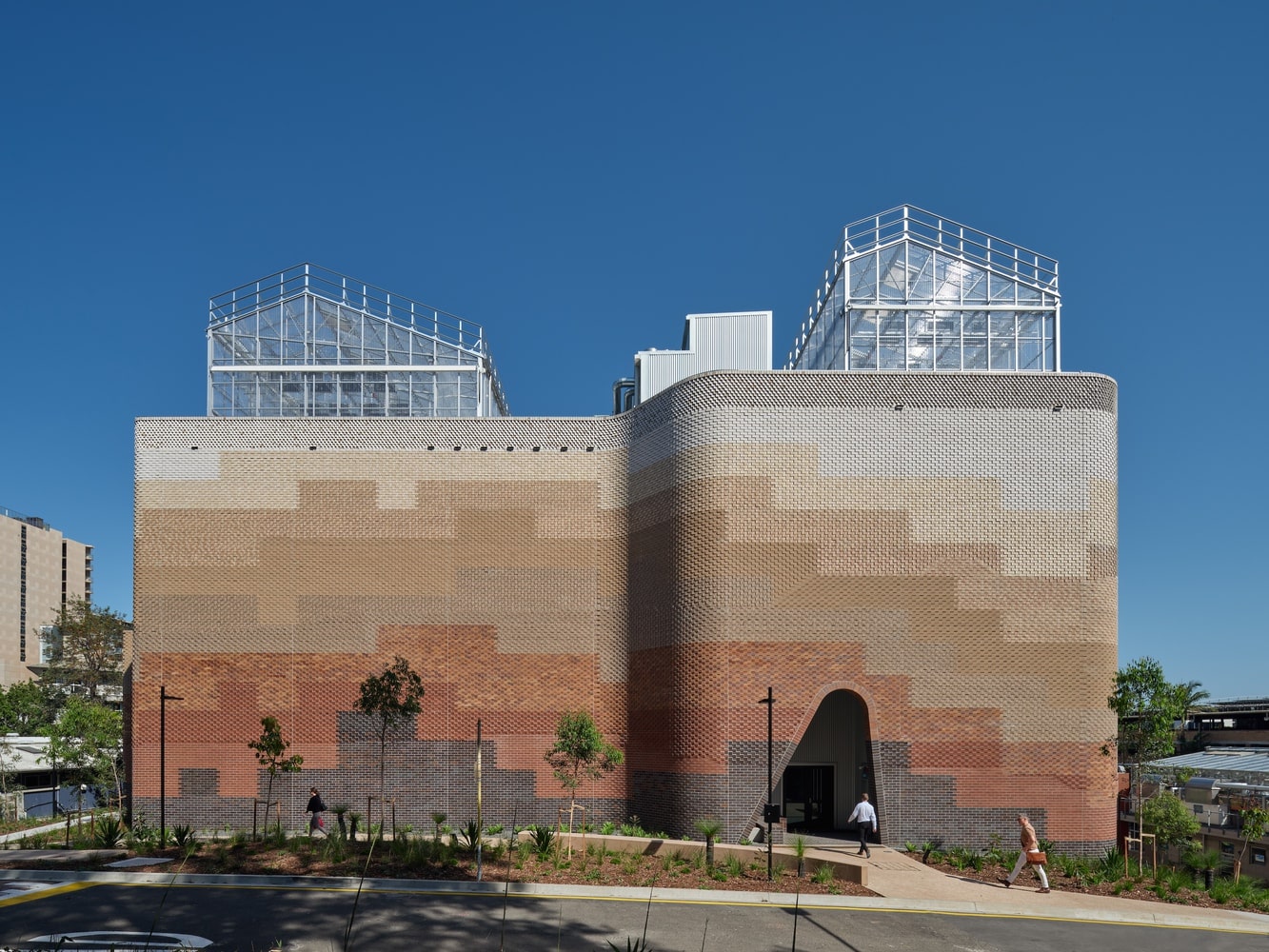
Function and Efficiency
The facility functions as both a “hotel for plants” and a “container for plants.” Researchers can reserve highly specialized environments—controlled-environment rooms, reach-in cabinets, and rooftop glasshouses—capable of replicating any climatic condition with exceptional accuracy. Modular planning ensures adaptability and efficiency, starting from the smallest unit: a single grow pot. The building’s planning logic scales up from this base (8 pots = 1 tray, 5 trays = 1 trolley, 6 trolleys = 1 small grow room), ensuring a rational, research-driven spatial structure.
Service zones have been reconfigured from adjacent to overhead, placing mechanical systems directly above the grow rooms. This vertical organization frees ground space for future campus development and enables clear separation between controlled environments and maintenance areas, improving biosafety and containment.
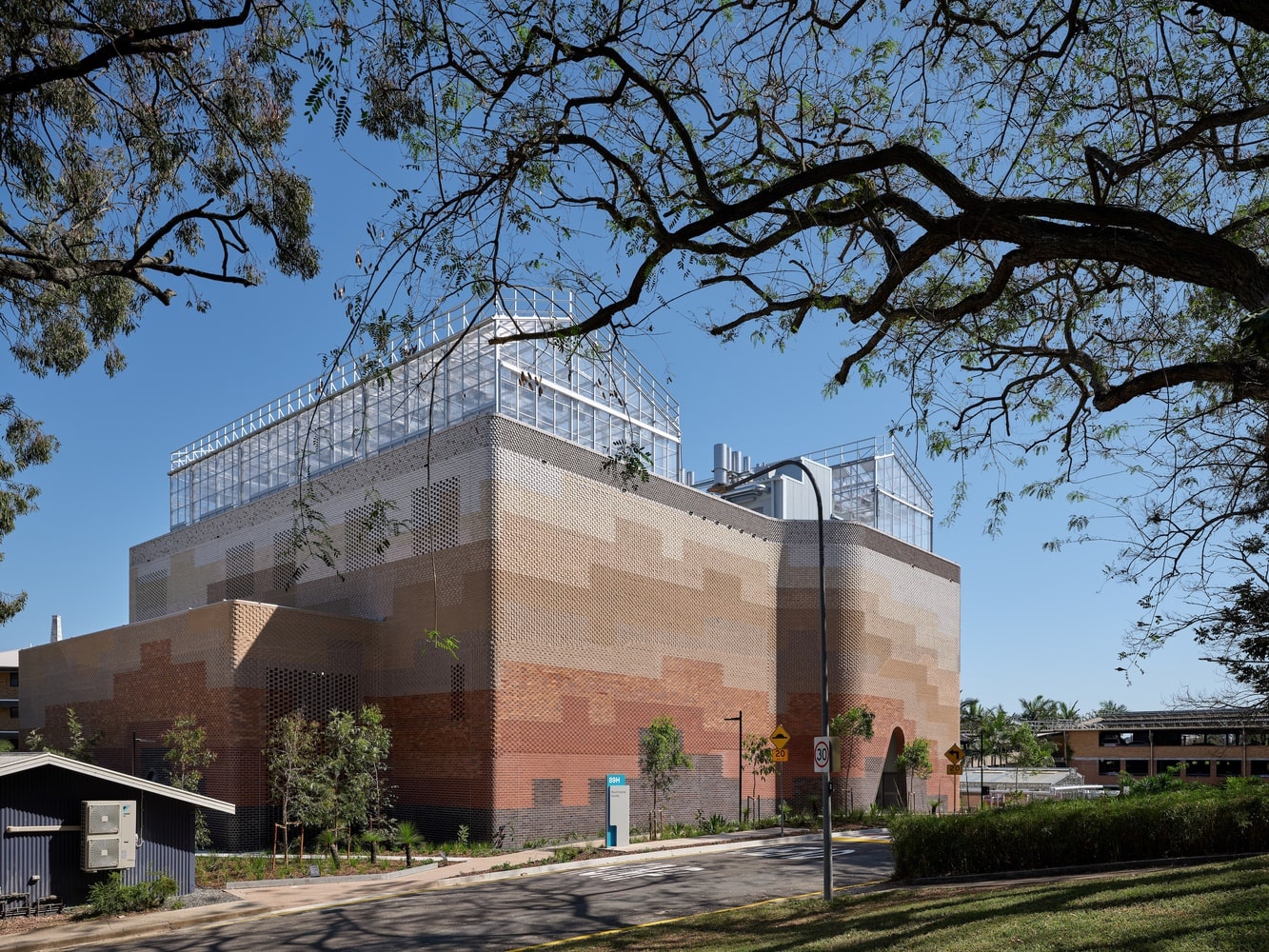
Technical and Sustainable Innovations
A key innovation is the introduction of lightweight, trafficable interstitial floors, housing all mechanical services for the level below. This allows full maintenance access without breaching controlled areas, enhancing both safety and operational efficiency. The use of 150 mm-thick insulated ceiling panels in place of conventional concrete slabs significantly reduces the building’s weight, cost, and construction time.
Extensive fire engineering informed the selection of materials and systems. The glasshouses employ plexiglass instead of laminated glass—improving sunlight penetration while maintaining safety—and even the air-conditioning ducts are constructed from transparent plexiglass to avoid shading plant material. Minimal human occupancy allows for reduced fire ratings, lowering material use and embodied carbon.
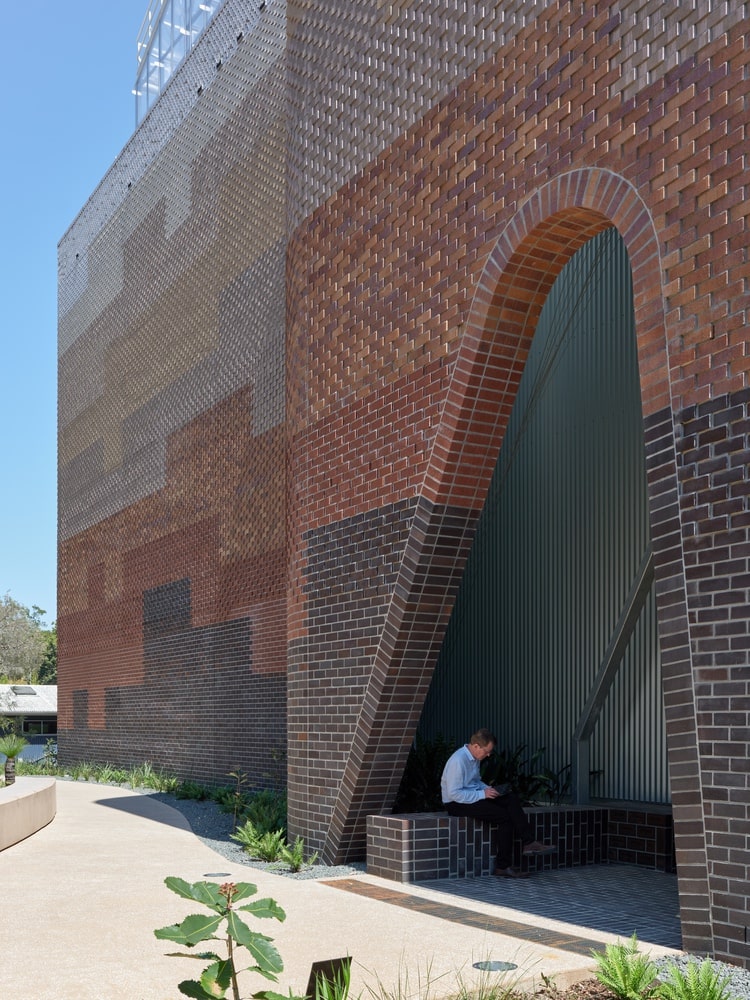
Performance and Legacy
By vertically stacking functions and minimizing its footprint, the Plant Futures Facility preserves valuable campus land for future development. The modular structure enables easy adaptation and expansion, while sustainable material choices reduce waste and carbon emissions.
The result is one of Australia’s few phytotron facilities—a high-performance research building that combines scientific precision with architectural integrity. Through its strategic planning, environmental control systems, and contextual design language, the project demonstrates how advanced technology and material restraint can coexist to shape the future of sustainable research infrastructure.
Photographs: Christopher Frederick Jones
- architectural innovation in Australia
- architecture and sustainability
- Australian architecture
- Brisbane architecture
- climate-responsive design
- contextual architecture
- controlled environment architecture
- Energy Efficient Architecture
- environmental design
- food and fibre research architecture
- future of research facilities
- green research building
- modular laboratory design
- phytotron facility Australia
- Plant Futures Facility
- Queensland architecture
- sustainable building design
- sustainable infrastructure
- sustainable research architecture
- university research building
Submit your architectural projects
Follow these steps for submission your project. Submission FormLatest Posts
Paul Doumer School Complex by AT architectes
The Paul Doumer School Complex by AT architectes transforms a constrained renovation...
Kakapo Creek Children’s Garden by Smith Architects
Kakapo Creek Children’s Garden by Smith Architects reimagines early learning through a...
Library and School Gate of CAUC by TJAD Original Design Studio
The Library and School Gate of CAUC by TJAD Original Design Studio...
Louis-Saint-Laurent School by STGM Architectes & Ateliers Architecture
The Louis-Saint-Laurent School expansion by STGM Architectes enhances learning through fluid circulation,...


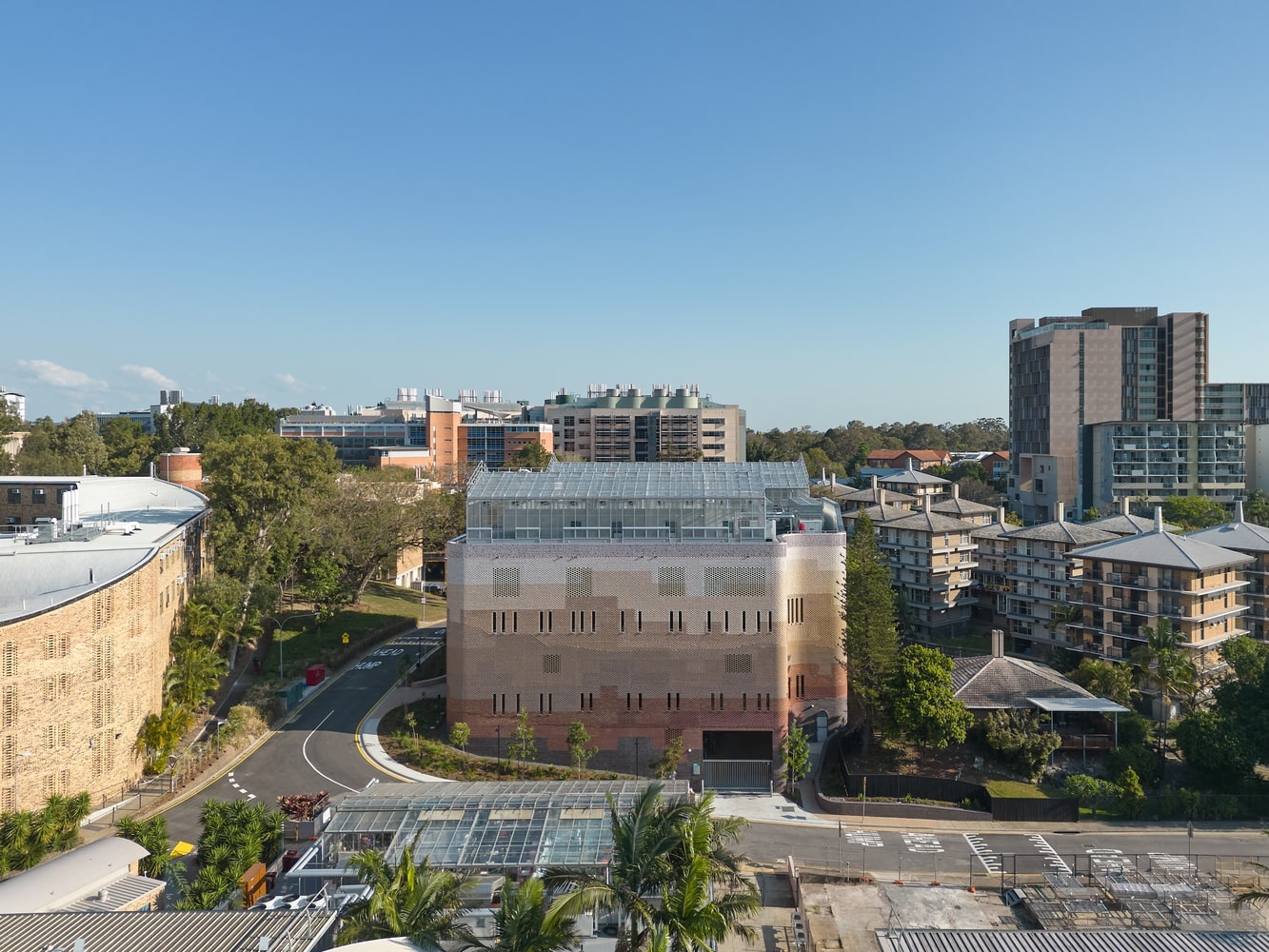
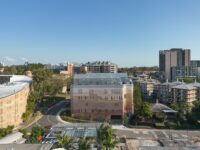






























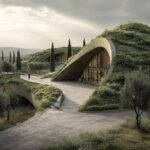





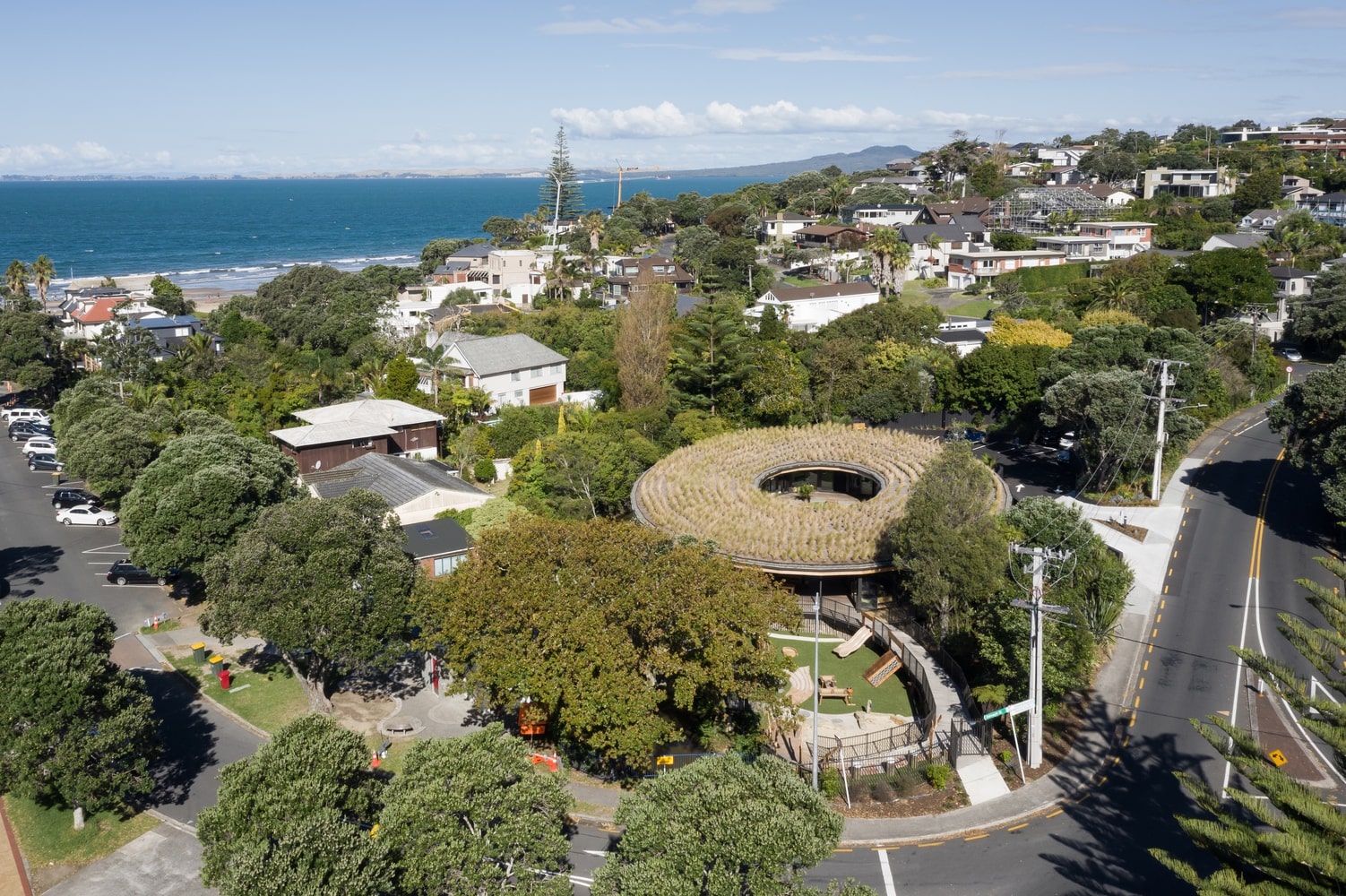


Leave a comment