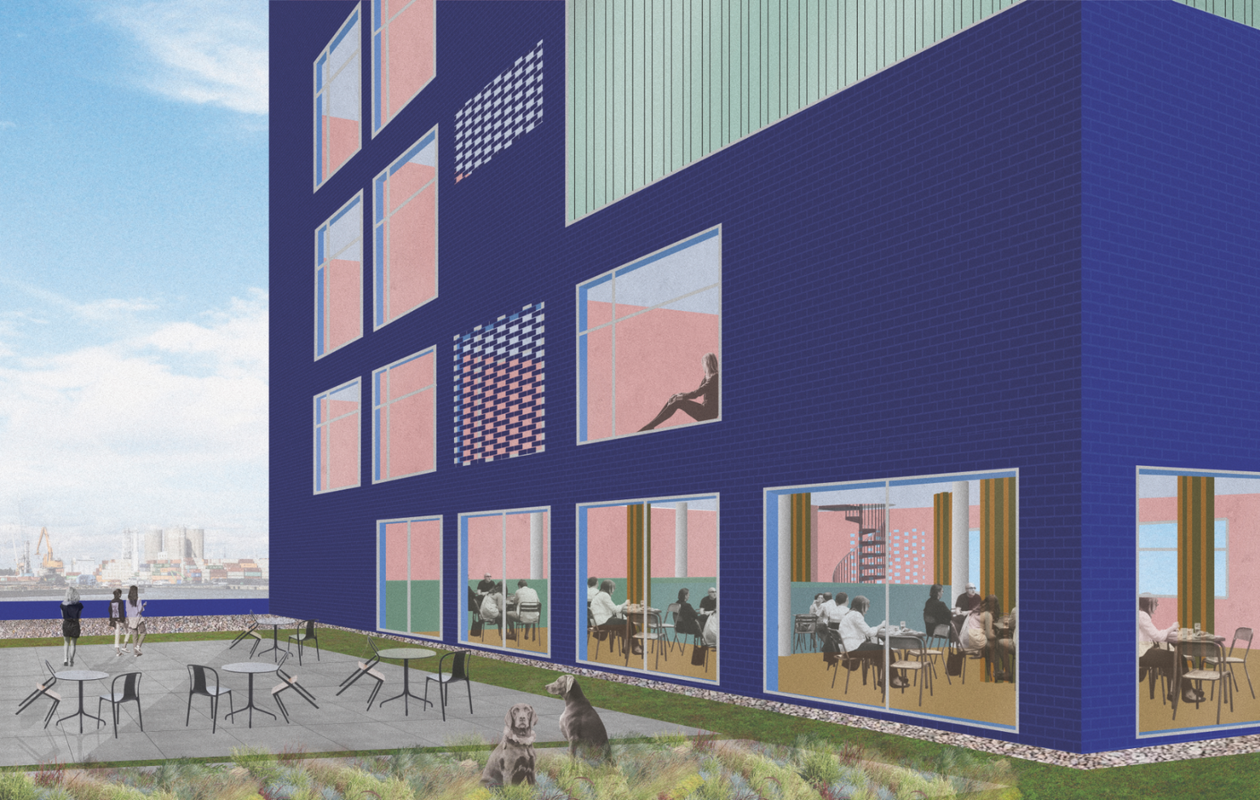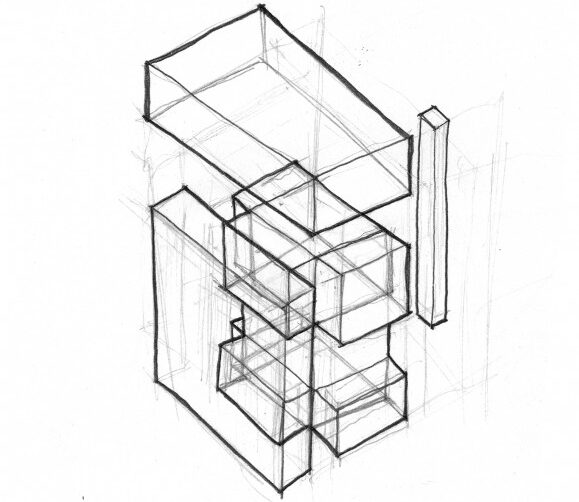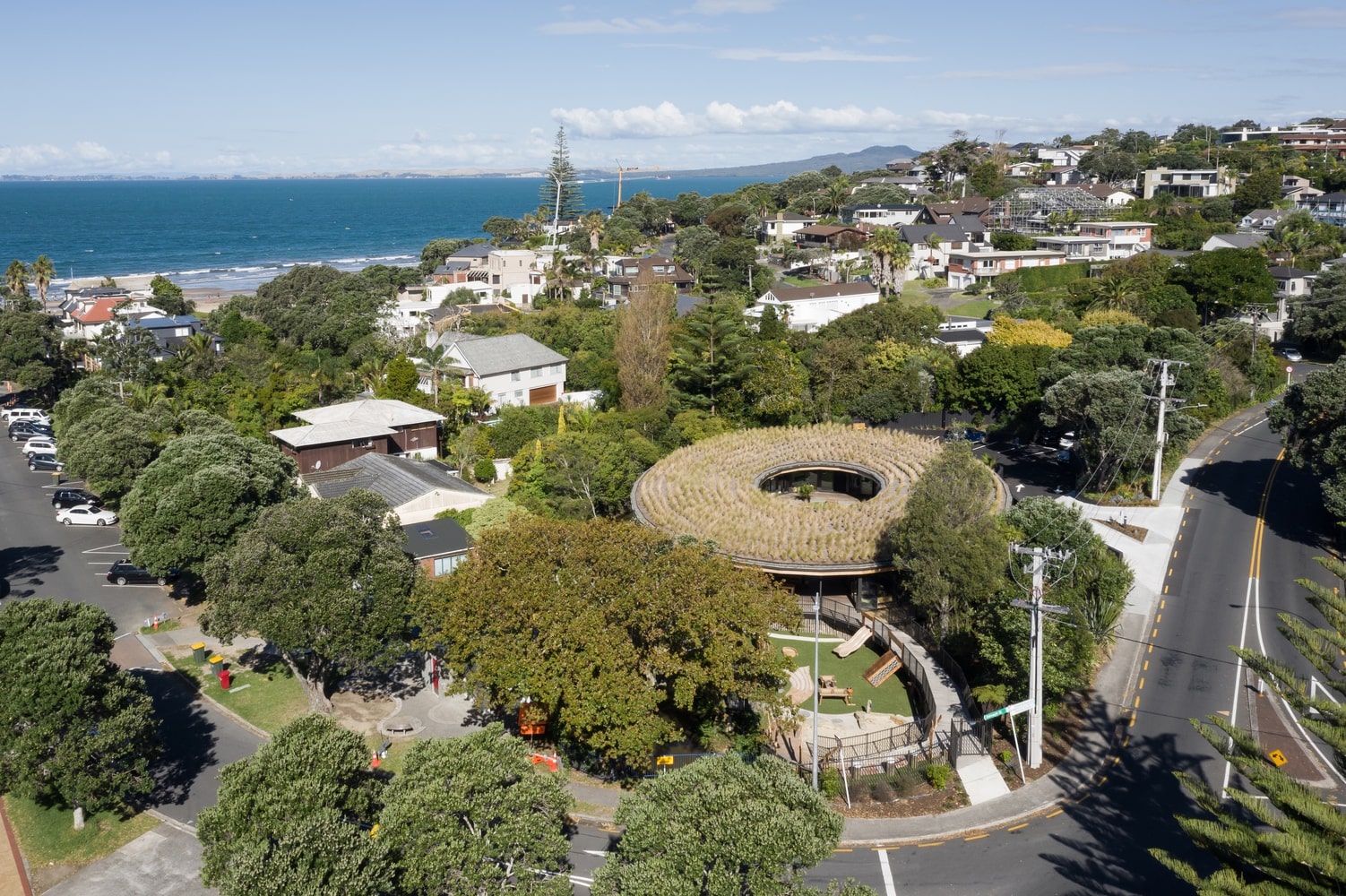- Home
- Articles
- Architectural Portfolio
- Architectral Presentation
- Inspirational Stories
- Architecture News
- Visualization
- BIM Industry
- Facade Design
- Parametric Design
- Career
- Landscape Architecture
- Construction
- Artificial Intelligence
- Sketching
- Design Softwares
- Diagrams
- Writing
- Architectural Tips
- Sustainability
- Courses
- Concept
- Technology
- History & Heritage
- Future of Architecture
- Guides & How-To
- Art & Culture
- Projects
- Interior Design
- Competitions
- Jobs
- Store
- Tools
- More
- Home
- Articles
- Architectural Portfolio
- Architectral Presentation
- Inspirational Stories
- Architecture News
- Visualization
- BIM Industry
- Facade Design
- Parametric Design
- Career
- Landscape Architecture
- Construction
- Artificial Intelligence
- Sketching
- Design Softwares
- Diagrams
- Writing
- Architectural Tips
- Sustainability
- Courses
- Concept
- Technology
- History & Heritage
- Future of Architecture
- Guides & How-To
- Art & Culture
- Projects
- Interior Design
- Competitions
- Jobs
- Store
- Tools
- More

Tom Beysen + Faber Martens
2018
@fabermartens + @tombeysen
Share


This dance school was designed by @fabermartens and @tombeysen to fit in one of the emerging neighborhoods of Antwerp called Het Eilandje (The Island), a former port area.

The use of blue, glazed brick in the façades refers to the old bridge guard houses in this area. The channel glass windows shows to the public where the dancing rooms are located in the building, while at night it gives a glimpse of the internal activities of the building.

The structure consists out of four steel frames that are supplemented with a secundary wooden structure. Inverted king post trusses allow for a large, open performance hall. The perforated brick wall parts create an interesting contrast between open, closed en semi-closed.
Written by
illustrarch Team
illustrarch is your daily dose of architecture. Leading community designed for all lovers of illustration and #drawing.
Get Featured
Submit your architectural projects
Follow these steps for submission your project. Submission FormLatest Posts
Related Articles
Educational  Begum Gumusel3 Mins read
Begum Gumusel3 Mins read
Paul Doumer School Complex by AT architectes
The Paul Doumer School Complex by AT architectes transforms a constrained renovation...
Educational  Begum Gumusel3 Mins read
Begum Gumusel3 Mins read
Kakapo Creek Children’s Garden by Smith Architects
Kakapo Creek Children’s Garden by Smith Architects reimagines early learning through a...
Educational  Begum Gumusel3 Mins read
Begum Gumusel3 Mins read
Library and School Gate of CAUC by TJAD Original Design Studio
The Library and School Gate of CAUC by TJAD Original Design Studio...
Educational  Begum Gumusel3 Mins read
Begum Gumusel3 Mins read
Louis-Saint-Laurent School by STGM Architectes & Ateliers Architecture
The Louis-Saint-Laurent School expansion by STGM Architectes enhances learning through fluid circulation,...


















Leave a comment