- Home
- Articles
- Architectural Portfolio
- Architectral Presentation
- Inspirational Stories
- Architecture News
- Visualization
- BIM Industry
- Facade Design
- Parametric Design
- Career
- Landscape Architecture
- Construction
- Artificial Intelligence
- Sketching
- Design Softwares
- Diagrams
- Writing
- Architectural Tips
- Sustainability
- Courses
- Concept
- Technology
- History & Heritage
- Future of Architecture
- Guides & How-To
- Art & Culture
- Projects
- Interior Design
- Competitions
- Jobs
- Store
- Tools
- More
- Home
- Articles
- Architectural Portfolio
- Architectral Presentation
- Inspirational Stories
- Architecture News
- Visualization
- BIM Industry
- Facade Design
- Parametric Design
- Career
- Landscape Architecture
- Construction
- Artificial Intelligence
- Sketching
- Design Softwares
- Diagrams
- Writing
- Architectural Tips
- Sustainability
- Courses
- Concept
- Technology
- History & Heritage
- Future of Architecture
- Guides & How-To
- Art & Culture
- Projects
- Interior Design
- Competitions
- Jobs
- Store
- Tools
- More
MUWA NISEKO by Nikken Sekkei
MUWA NISEKO by Nikken Sekkei blends Hokkaido’s vernacular gabled roofs with modern condominium design. Nestled by Mt. Yōtei and Niseko’s ski slopes, it offers seasonal courtyards, open-air baths, and nature-integrated guest units, harmonizing traditional Japanese aesthetics, structural ingenuity, and immersive landscape experiences.
Table of Contents Show
MUWA NISEKO is a condominium hotel situated in a prime location directly connected to the Niseko Hirafu ski slopes in Hokkaido, Japan. Nestled within a natural park area and framed by the dramatic landscape of Mt. Yōtei and the surrounding birch forests, the site presents both opportunities and challenges. The project responds to strict Natural Parks Law regulations, including limits on building height, floor area ratio, setbacks, and roof forms, while preserving the region’s distinctive small-scale building pattern and landscape character.
The design integrates traditional Hokkaido architectural elements, particularly the gabled roof, with contemporary condominium-style development, where each unit has its individual ownership. By doing so, the project balances economic efficiency and rational design with a sensitivity to the surrounding environment, establishing a new architectural landmark in Niseko that reflects both tradition and innovation.
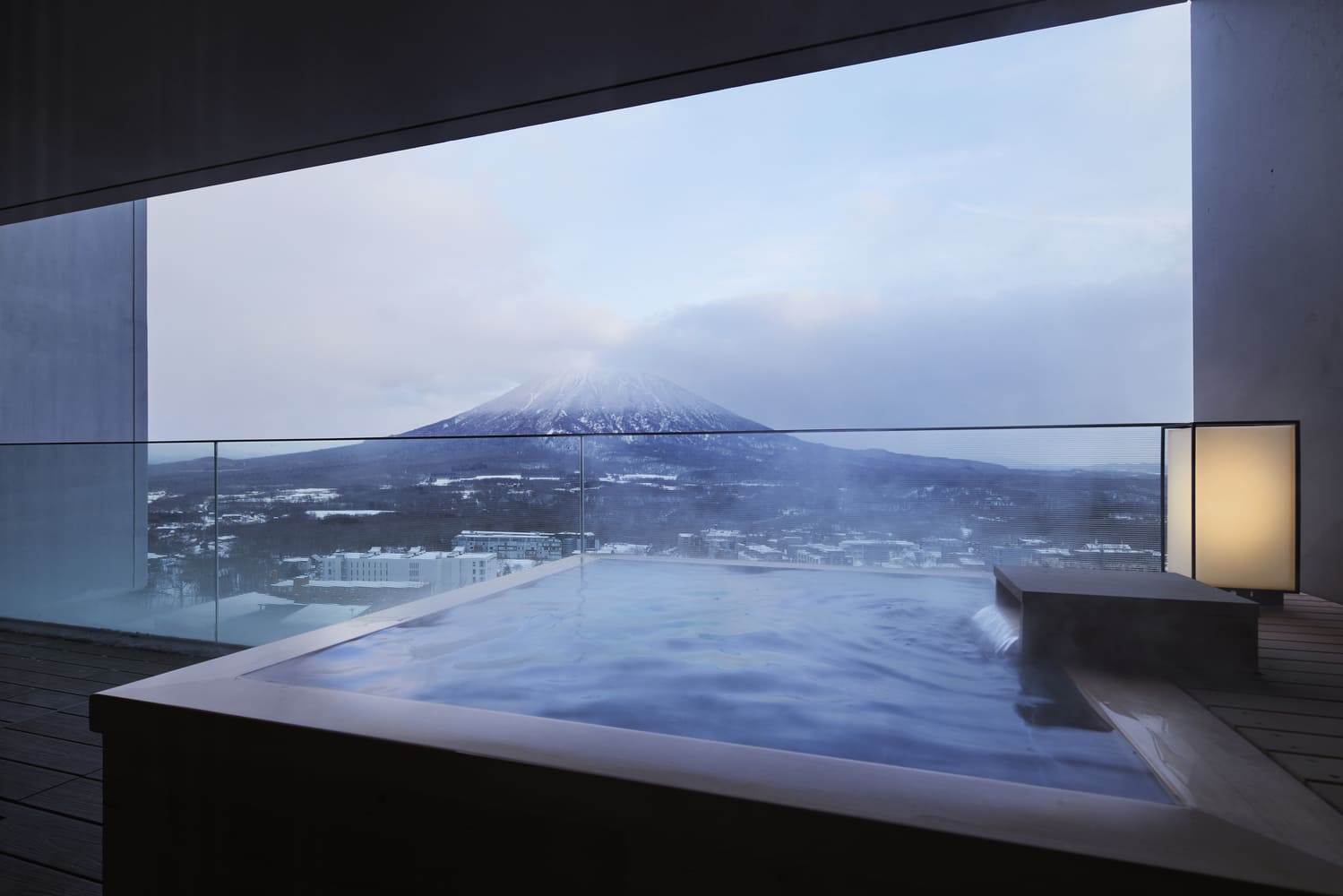
Architectural Concept and Design Language
MUWA NISEKO’s architectural language celebrates the fusion of context, culture, and modern functionality. The collection of gabled roofs echoes the vernacular architecture of Hokkaido and the scattered forms of the local townscape. Roof slopes are carefully varied to respond to the internal plan and to visually integrate the building into the surrounding mountainscape. The gabled forms are not purely aesthetic—they also create rational structural systems that accommodate the condominium layout, maximize floor space, and respond to heavy snowfall.
The design introduces a modern interpretation of the engawa, a traditional Japanese buffer space that mediates between interior and exterior. Each guest room features a cylindrical balcony acting as a private extension of this concept, maintaining a balance between openness and privacy. On the top floor, the engawa is integrated into the gabled roof design, reinforcing the continuity of traditional Japanese architecture while expressing the individuality of each unit within the collective façade.
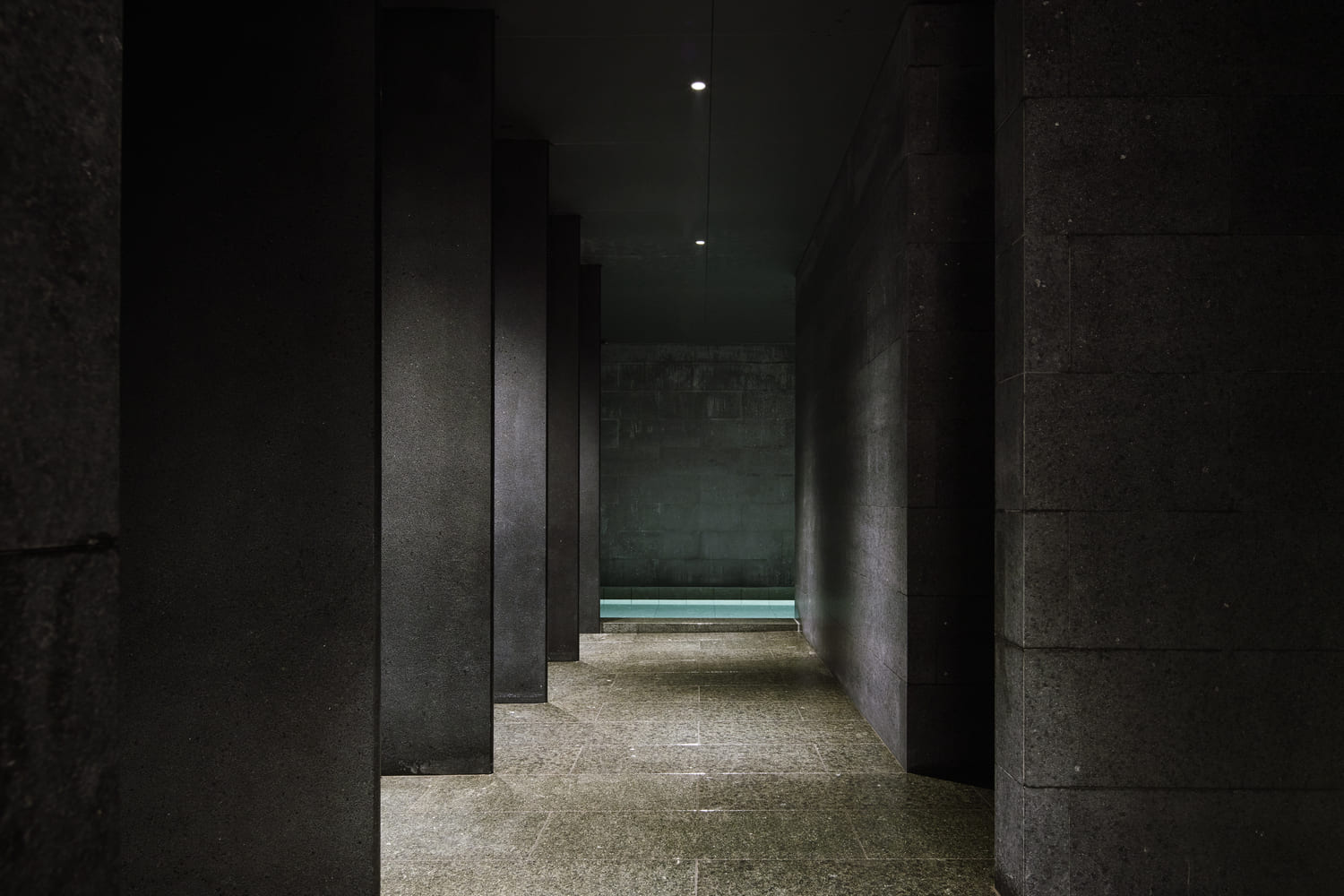
Spatial Organization and Interior Experience
MUWA NISEKO is organized around a central courtyard, the “Four Seasons Garden” (shiki-no-niwa), which serves as the heart of the complex. This courtyard incorporates native Japanese maple trees and rocks excavated on site, creating a dynamic landscape that evolves throughout the seasons. Surrounding the courtyard are guest rooms, common areas, reception, restaurant, spa, and hot spring facilities. By arranging the building in a square form around the courtyard, the design maximizes natural light penetration to the basement and lower floors while enhancing visual and physical connectivity between spaces.
The interiors reflect a sensitive Japanese aesthetic, with materials including wood, lattice screens, and earthen finishes. Subtle three-color schemes in the guest units harmonize with the exterior palette and the surrounding natural environment. A total of 34 unique guest units are distributed across the irregular site, each designed to capture panoramic views of Mt. Yōtei and the surrounding forest. The penthouse units incorporate the gabled roof forms into the interior, creating spaces that seamlessly open to the outdoors and immerse guests in Niseko’s landscape.
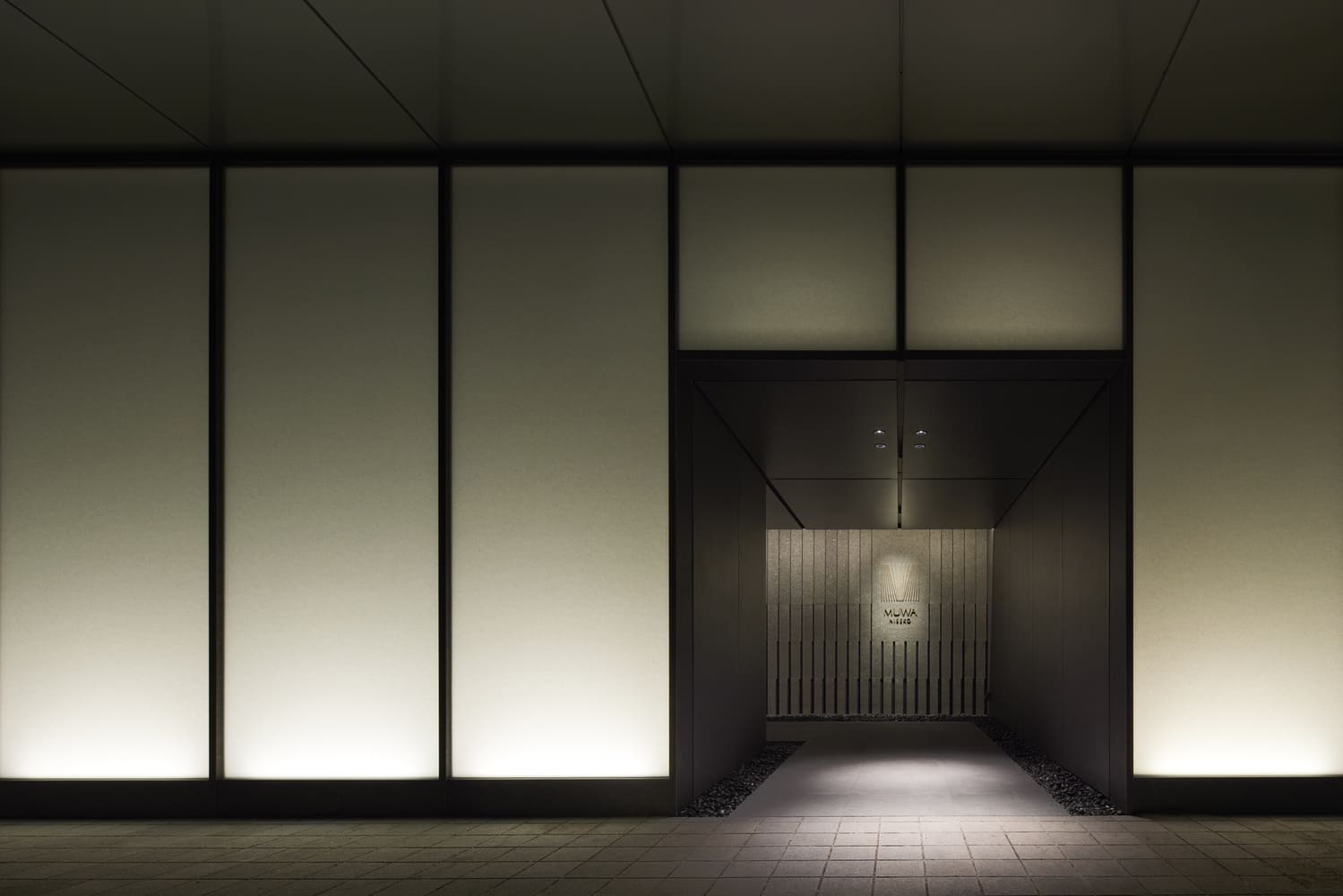
Structural Design and Engineering
MUWA NISEKO’s design carefully addresses seismic performance and snow load challenges. Load-bearing walls are strategically positioned to balance the varied unit layouts and maximize ceiling heights within a standard floor height of 3.1 meters. The structural system employs an SRC Vierendeel frame along the inner perimeter, enabling large spans of up to 10.8 meters in the basement lobby without compromising seismic resistance.
The sixth-floor open-air bath, cantilevered approximately 6 meters and facing Mt. Yōtei, demonstrates the structural ingenuity of the project. Wall beams spanning the sixth and seventh floors support this dramatic extension, with bearing wall locations meticulously adjusted to account for eccentricity and ensure stability. On the top floor, a folded-plate concrete roof allows for an open-plan living space, with load-bearing walls carefully aligned along corridors and doorways to maintain seismic integrity while creating expansive, column-free interiors.
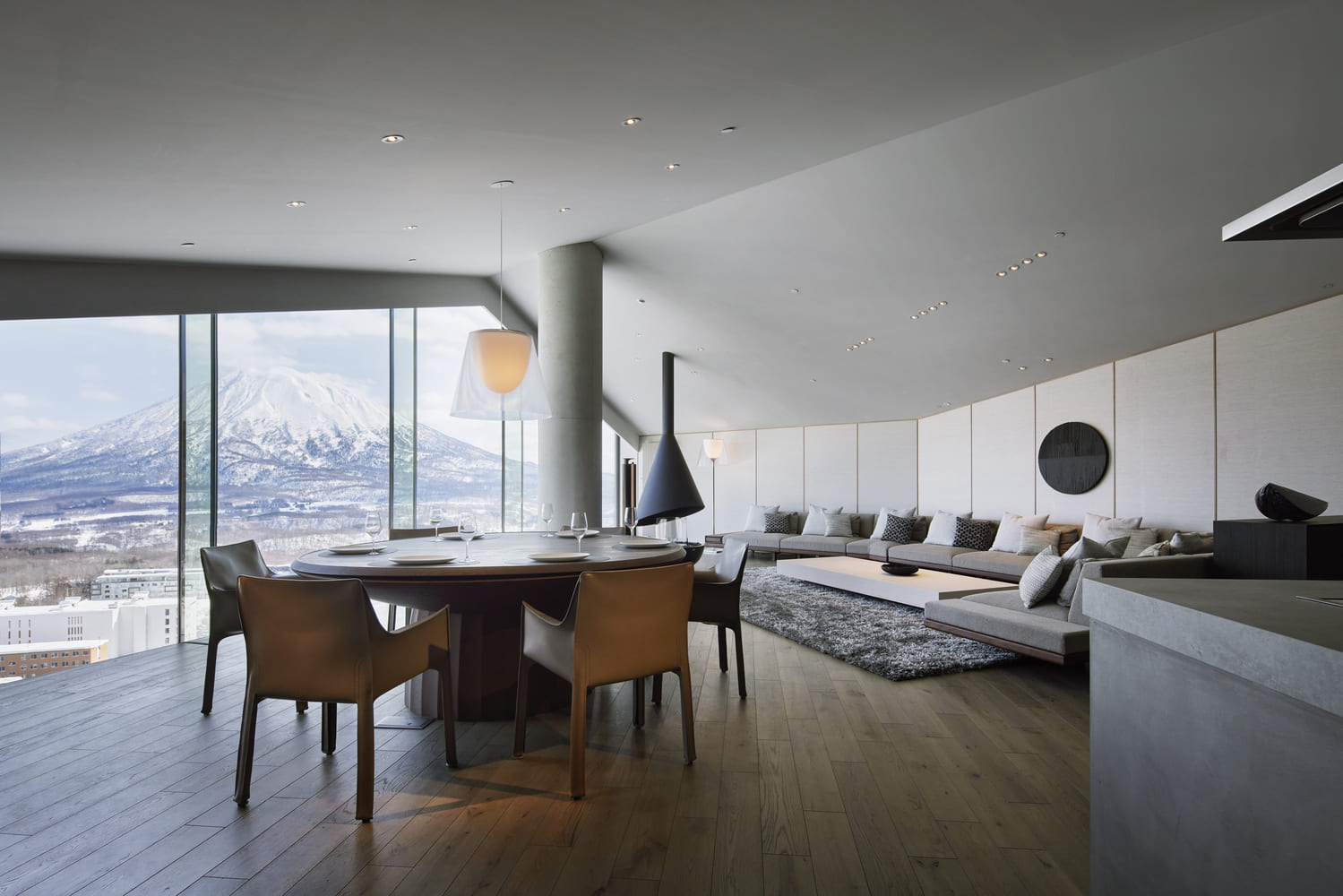
Guest Experience and Interaction with Nature
MUWA NISEKO emphasizes a seamless connection between guests and the surrounding landscape. The lobby and reception frame views of the courtyard and Mt. Yōtei, creating a visual continuity between interior and exterior. The central courtyard offers seasonal variation and changing light, while the open-air bath provides a unique, immersive experience in the natural environment. Interiors incorporate design elements that evoke Japanese traditions, such as the use of earthen walls, wood finishes, and subtle latticework, fostering a tranquil and contextually grounded atmosphere.
Each guest unit is designed to provide a personalized experience, blending with the landscape while offering privacy, comfort, and aesthetic refinement. The arrangement of units and circulation paths ensures natural light, ventilation, and views from multiple angles, creating a dynamic spatial experience that responds to Niseko’s topography and climate.
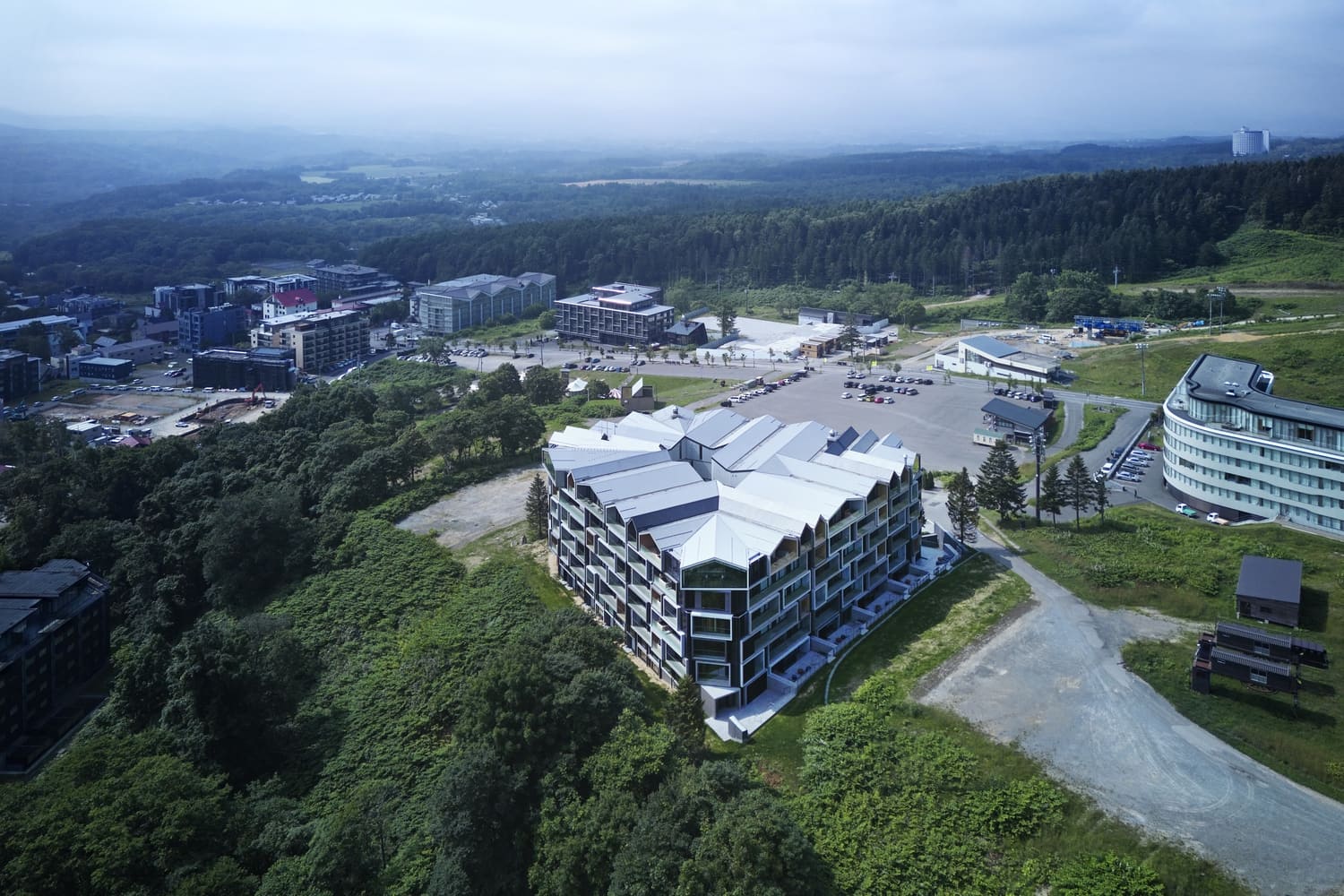
Integration with Niseko’s Context
MUWA NISEKO establishes a dialogue with Niseko’s cultural and natural landscape, preserving its visual identity while introducing contemporary condominium living. By harmonizing with surrounding gabled roofs, respecting park regulations, and emphasizing local materials, the project creates a new landmark that celebrates Niseko’s heritage, natural beauty, and ski resort culture. This design demonstrates how architecture can respond to challenging site conditions, stringent regulations, and environmental considerations while providing luxurious, contextually rooted experiences for visitors.
Photography: Forward Stroke inc.
- Cantilevered open-air bath
- Engawa design concept
- Four Seasons Garden
- Hokkaido resorts
- Japanese aesthetic interiors
- Japanese condominium hotel
- Luxury resort Japan
- Mt. Yōtei views
- MUWA NISEKO
- Nikken Sekkei
- Niseko architecture
- Seismic-resistant architecture
- Ski resort architecture
- Snow load structural design
- SRC Vierendeel frame
- Sustainable resort design
- Traditional gabled roof
I create and manage digital content for architecture-focused platforms, specializing in blog writing, short-form video editing, visual content production, and social media coordination. With a strong background in project and team management, I bring structure and creativity to every stage of content production. My skills in marketing, visual design, and strategic planning enable me to deliver impactful, brand-aligned results.
Submit your architectural projects
Follow these steps for submission your project. Submission FormLatest Posts
Health Tourism Module by duarqui
A sustainable, modular structure built from local pink stone, the Health Tourism...
Mountain Retreat by Archermit
Mountain Retreat by Archermit in Sichuan harmonizes contemporary design with local craftsmanship,...
Vertime Hotel by Block Architectes
Vertime Hotel by Block Architectes in Les Sables d’Olonne blends seaside villa...
The Rock by Wutopia Lab
Designed by Wutopia Lab, The Rock — Cloud Center in Tangshan is...


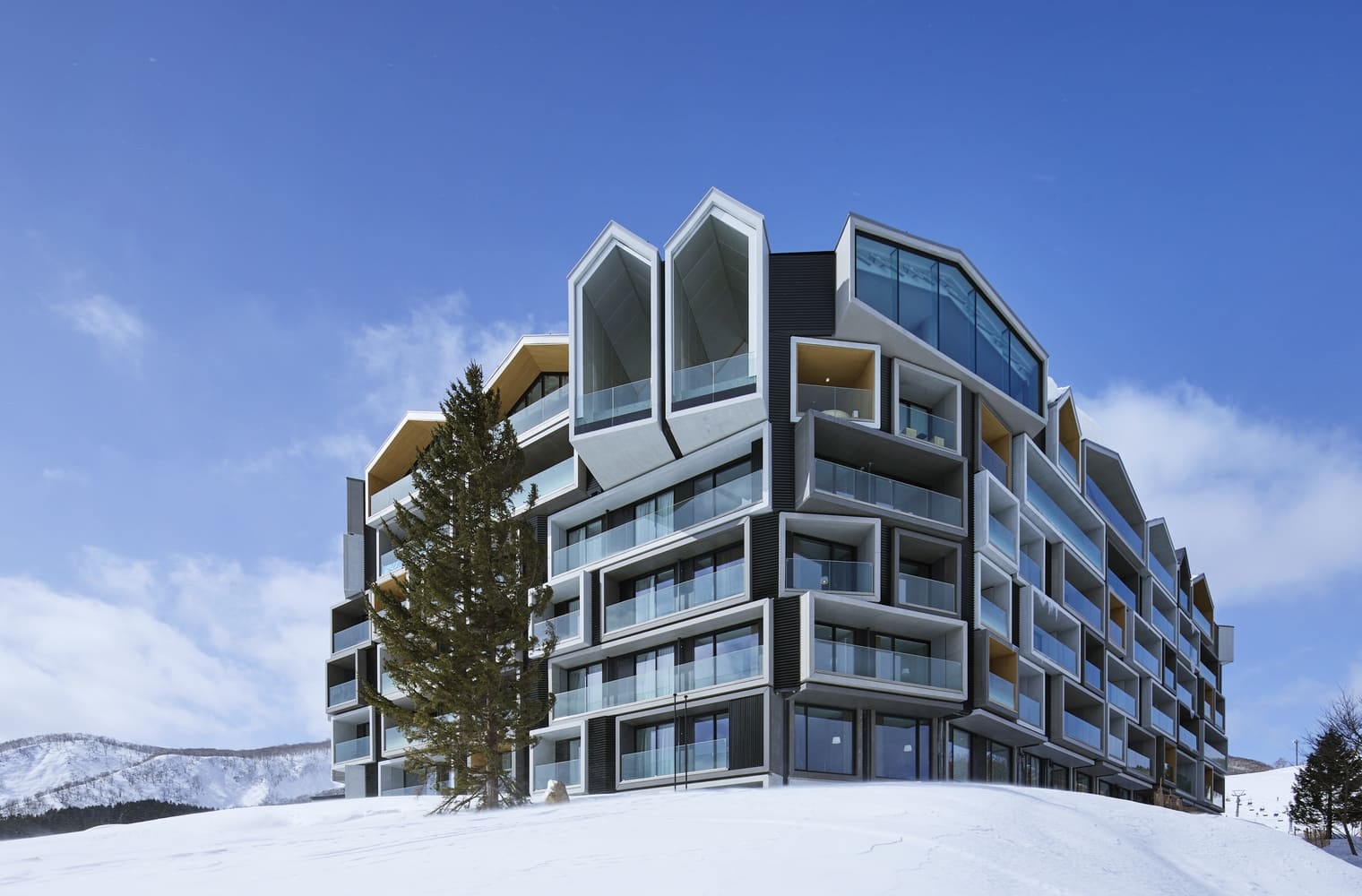








































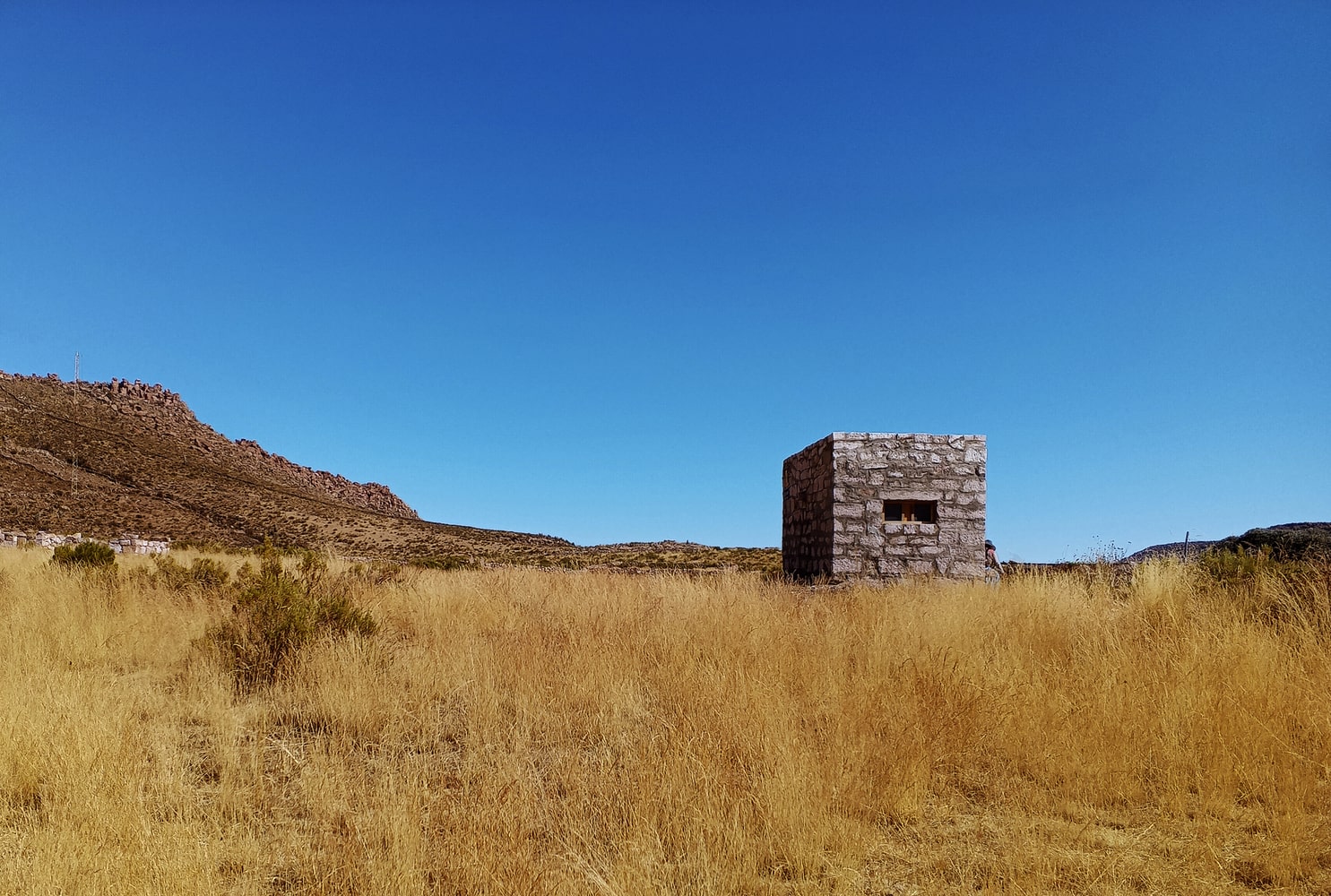


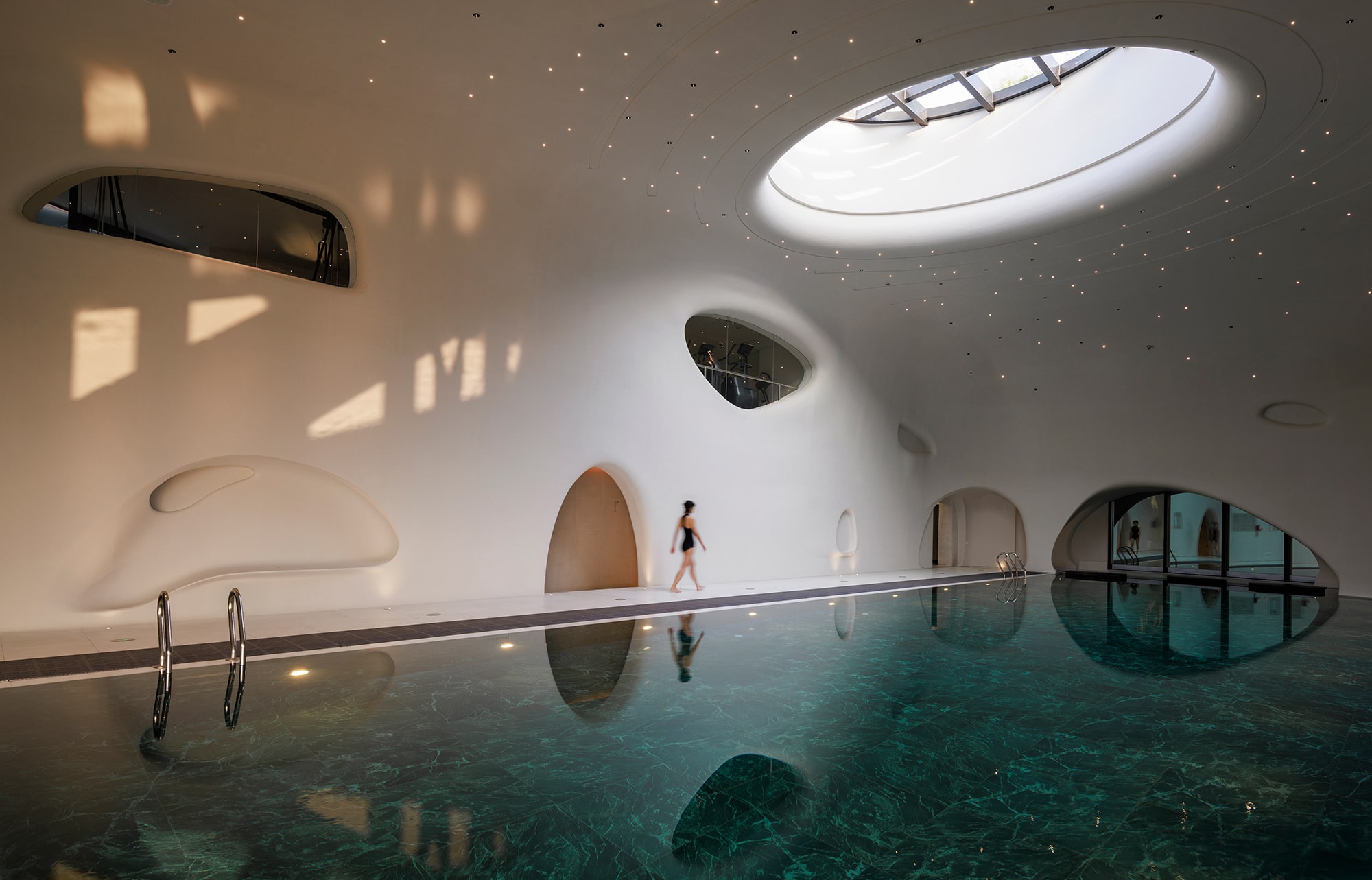
Leave a comment