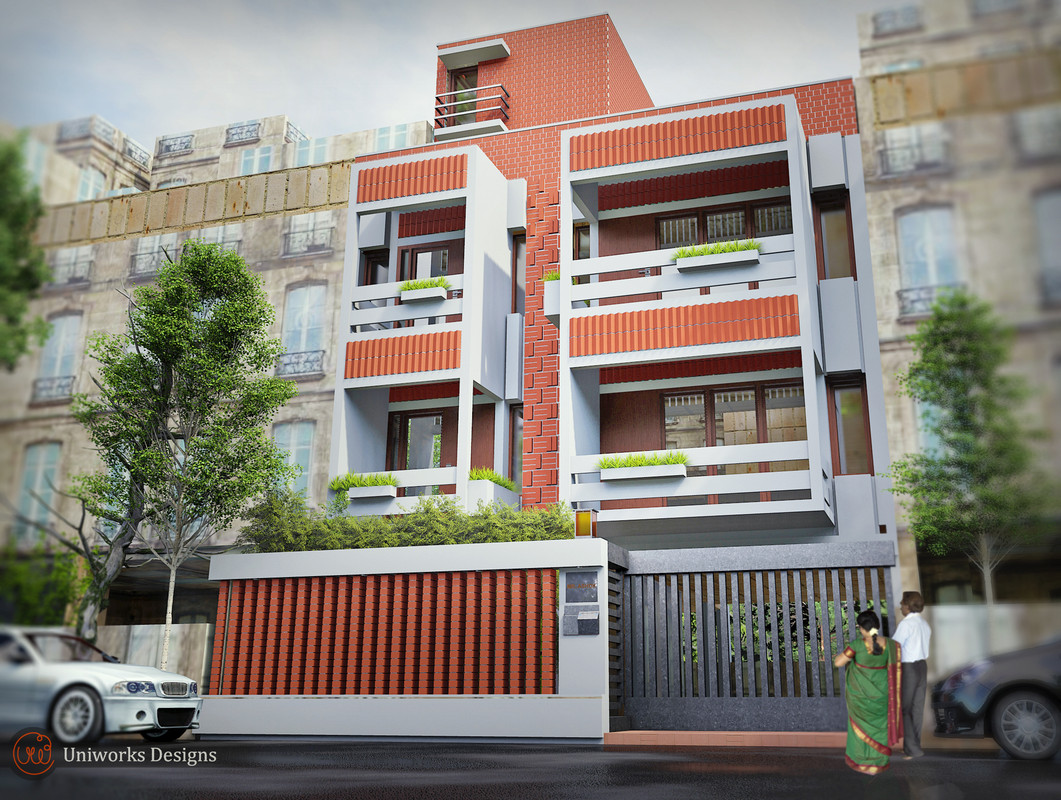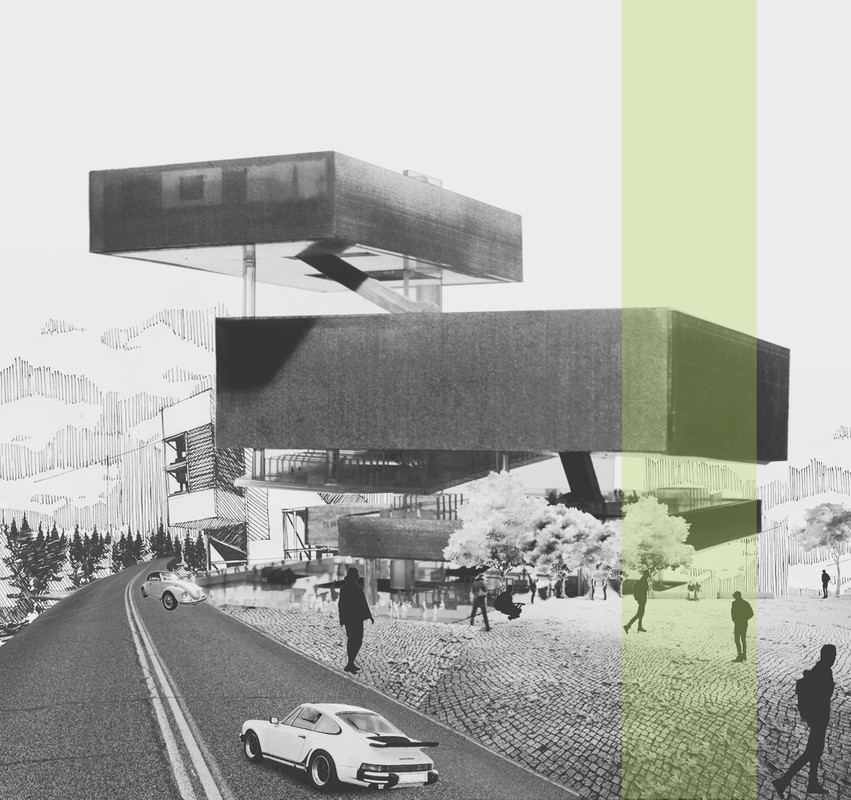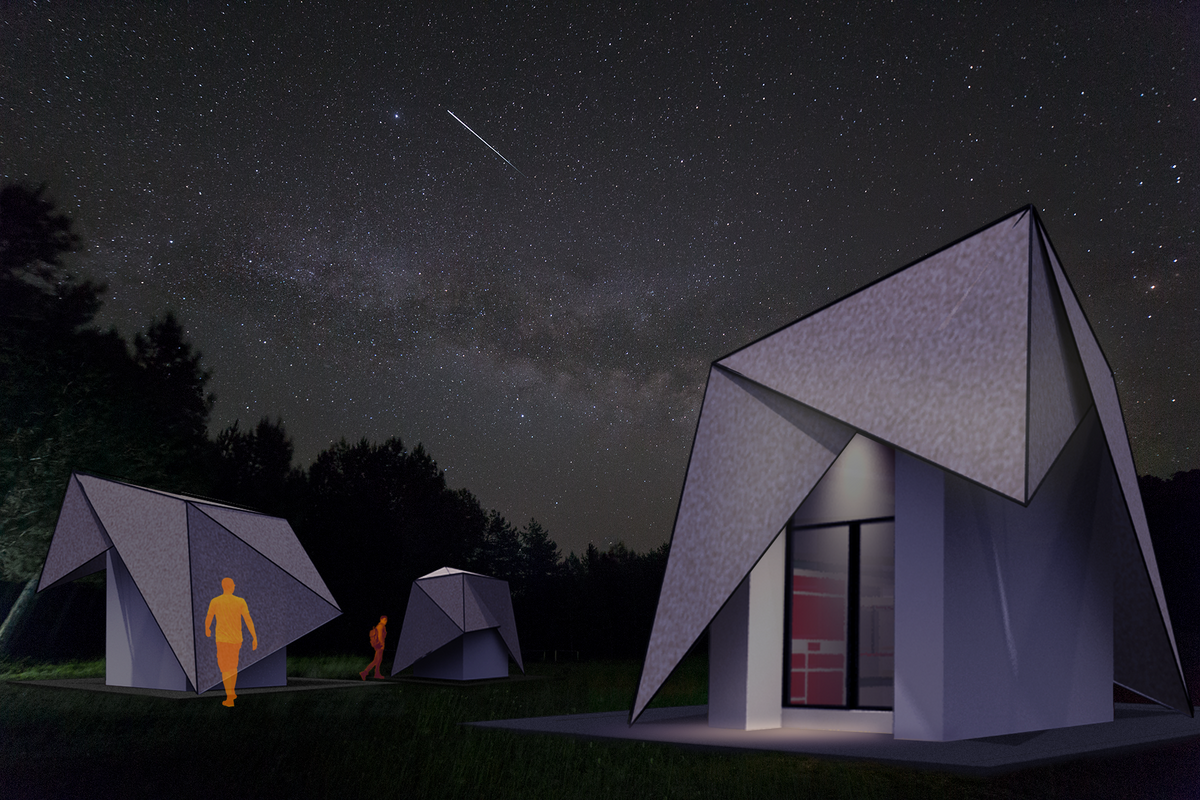- Home
- Articles
- Architectural Portfolio
- Architectral Presentation
- Inspirational Stories
- Architecture News
- Visualization
- BIM Industry
- Facade Design
- Parametric Design
- Career
- Landscape Architecture
- Construction
- Artificial Intelligence
- Sketching
- Design Softwares
- Diagrams
- Writing
- Architectural Tips
- Sustainability
- Courses
- Concept
- Technology
- History & Heritage
- Future of Architecture
- Guides & How-To
- Art & Culture
- Projects
- Interior Design
- Competitions
- Jobs
- Store
- Tools
- More
- Home
- Articles
- Architectural Portfolio
- Architectral Presentation
- Inspirational Stories
- Architecture News
- Visualization
- BIM Industry
- Facade Design
- Parametric Design
- Career
- Landscape Architecture
- Construction
- Artificial Intelligence
- Sketching
- Design Softwares
- Diagrams
- Writing
- Architectural Tips
- Sustainability
- Courses
- Concept
- Technology
- History & Heritage
- Future of Architecture
- Guides & How-To
- Art & Culture
- Projects
- Interior Design
- Competitions
- Jobs
- Store
- Tools
- More

Uniworks Designs
Greater Noida, NCR region, India
2019
Share



This project has been special for Uniworks and it’s team of architects. Our client Mr. Ashok J. S. is a retired IAS officer who approached us to design his house in Greater Noida, NCR region, India. We had multiple brain storming sessions with Mr. Ashok to precisely understand his requirements, the requirements of his family members and their aesthetics.

In a time indifferent and mechanical structures seem to have taken precedence, Uniworks envisioned this project as something that grounds it’s inhabitants to their roots. This became exciting for us because this is a multi-generational house – parents, grandparents and the kids all occupy the same space. For us, the building had to be designed in such a way that all the three generations could relate to it, could find elements of their contemporary times in it. Therefore, the first thing that crossed our mind was to work with bricks. Our vision for the way the house looked was to incorporate elements such as a airy spaces, tall ceilings, well lit entrance, planters on the facade so that the building responds to time and nature, and textures of Indian hand loom to tie all these elements together.

The combination of the brick and the Off White while is perhaps the most popular, it is not used here without a thought though. The reason we chose this combination was to bring out the dichotomous relationship between the urban and the rural. Moreover, the planters that we use in the facade work as highlights to carve the contrast sharply.

The area of the plot is 1800 sq ft and the built area is around 3000 sq ft. Divided into three floors, the house has turned out to be a building that both stands out among it’s neighbors and yet fits perfectly well among them. But what has made us the most proud is that our client and their family are glad to call it their home.
Written by
illustrarch Team
illustrarch is your daily dose of architecture. Leading community designed for all lovers of illustration and #drawing.
Get Featured
Submit your architectural projects
Follow these steps for submission your project. Submission FormLatest Posts
Related Articles
Housing  illustrarch Team4 Mins read
illustrarch Team4 Mins read
House in Nakano: A 96 m² Tokyo Architecture Marvel by HOAA
Introduction: Redefining Urban Living in Tokyo Tokyo architecture continues to push the...
Housing  Begum Gumusel3 Mins read
Begum Gumusel3 Mins read
Bridleway House by Guttfield Architecture
Bridleway House by Guttfield Architecture is a barn-inspired timber extension that reframes...
Housing  Begum Gumusel3 Mins read
Begum Gumusel3 Mins read
BINÔME Multi-residence by APPAREIL architecture
Binôme by APPAREIL Architecture is a five-unit residential building that redefines soft...
Housing  Elif Ayse Sen2 Mins read
Elif Ayse Sen2 Mins read
Between the Playful and the Vintage, Studio KP Arquitetura Transforms a Creative Multifunctional Space
Beyond its aesthetic and symbolic appeal, the project integrates technological solutions for...















Leave a comment