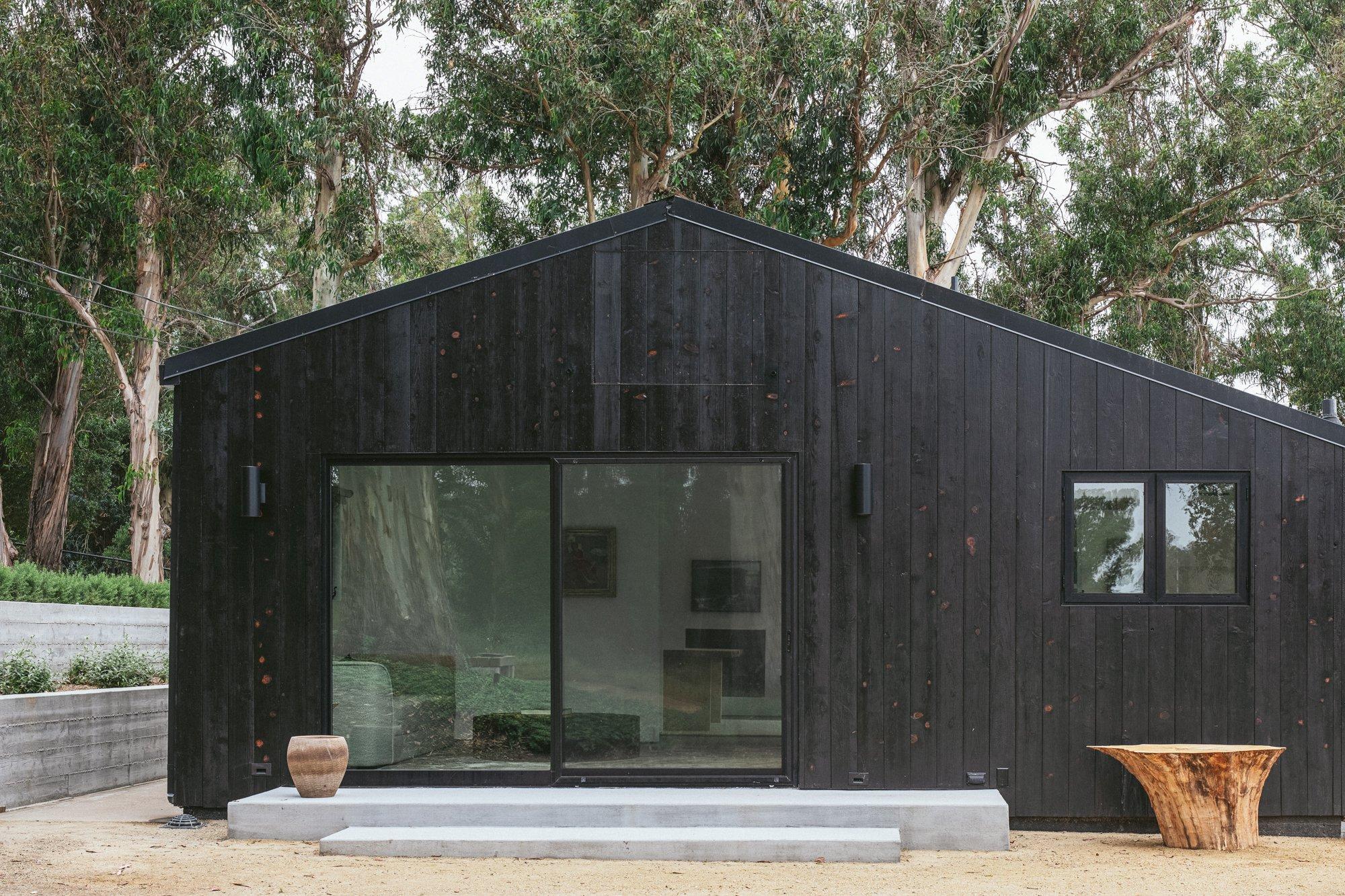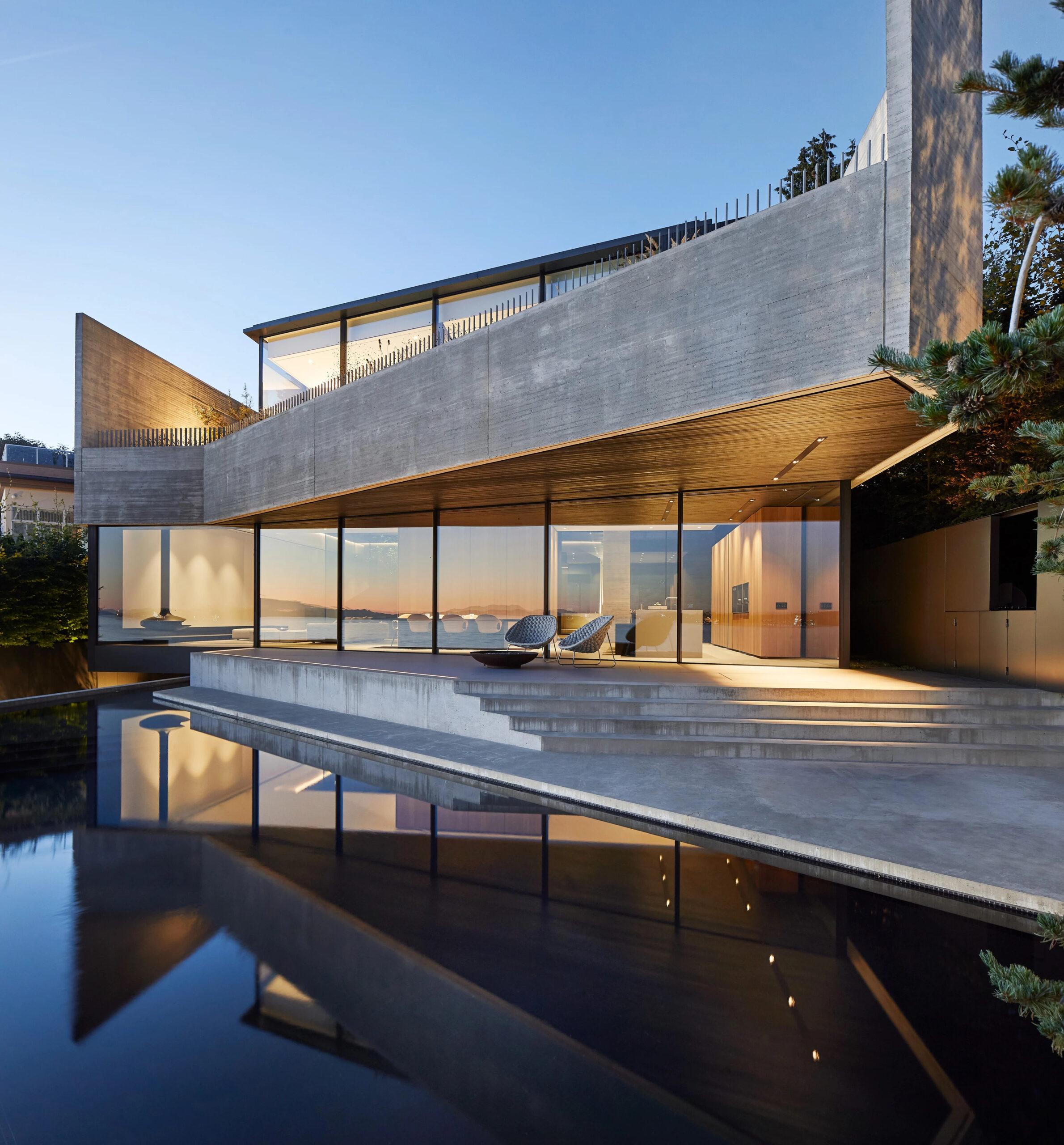- Home
- Articles
- Architectural Portfolio
- Architectral Presentation
- Inspirational Stories
- Architecture News
- Visualization
- BIM Industry
- Facade Design
- Parametric Design
- Career
- Landscape Architecture
- Construction
- Artificial Intelligence
- Sketching
- Design Softwares
- Diagrams
- Writing
- Architectural Tips
- Sustainability
- Courses
- Concept
- Technology
- History & Heritage
- Future of Architecture
- Guides & How-To
- Art & Culture
- Projects
- Interior Design
- Competitions
- Jobs
- Store
- Tools
- More
- Home
- Articles
- Architectural Portfolio
- Architectral Presentation
- Inspirational Stories
- Architecture News
- Visualization
- BIM Industry
- Facade Design
- Parametric Design
- Career
- Landscape Architecture
- Construction
- Artificial Intelligence
- Sketching
- Design Softwares
- Diagrams
- Writing
- Architectural Tips
- Sustainability
- Courses
- Concept
- Technology
- History & Heritage
- Future of Architecture
- Guides & How-To
- Art & Culture
- Projects
- Interior Design
- Competitions
- Jobs
- Store
- Tools
- More
Embracing the Landscape: The House Between Forest and Field

Located on the cusp where dense woodland meets open pasture, the “House Between Forest and Field” is a striking embodiment of its 13-acre surroundings, blending the archetypal form of a barn with the verticality of a tree-stretched skyline. This narrow, three-story edifice is a masterful union of form and function, a living space that draws heavily from its borderland setting—merging the utilitarian aesthetic of agricultural structures with the organic arrangement one might find within the depths of a forest.

The house presents itself as a slender silhouette, its 27-foot width framed by expansive picture windows that serve both as a visual gateway to the external world and as a lens for the landscape to infiltrate the interior. It stands as a porous barrier, allowing those inside to maintain an ever-present relationship with the natural world. The residents are thus enfolded in an intimate dialogue with their environment, constantly moving between the seclusion offered by the forest and the open, undulating vistas of Dutchess County’s hillsides.

Internally, a succession of Luan plywood-clad “cores” perform multiple functions—from storage solutions to kitchen necessities and library shelves—while fluidly defining the living spaces. These cores act much like the trunks of trees in a forest, organizing space and providing support, which in turn allows for a minimal roof structure. This layout, deliberate in its intent, creates a spatial rhythm that eschews conventional room segmentation, save for private areas such as bedrooms and bathrooms.
The seamless integration of indoor and outdoor spaces is further accentuated by a covered porch, which, cloaked in the house’s continuous cedar rain screen cladding, blurs the lines between the two. This cladding is meticulously spaced in varying degrees, enhancing its role as a permeable veil and contributing to the house’s visual integration with its environment.

Throughout the planning process, the architects introduced the client to a conceptual dichotomy of family living spaces—either elevated “in the sky” or anchored to the earth. Opting for elevation, the client chose to situate the bedrooms on the ground floor, each with direct access to the fields, and reserved the upper levels for communal activities. This configuration facilitates a unique vertical interaction, akin to the calls and responses heard between the canopy and forest floor, from the father’s top-floor office to the mother’s second-floor library, down to the shared kitchen and living spaces.

In keeping with its respect for the site, the house’s design is steeped in sustainable practices. It draws its heating and cooling from four geothermal wells, significantly reducing its environmental footprint. This approach allows for a compact space dedicated to mechanical systems, reinforcing the home’s minimalist ethos. Timber—renewable and locally sourced—forms the structural and aesthetic backbone of the house, with cedar selected for the rain screen and standard lumber for framing. A gently sloping galvalume roof caps the structure, enhancing its energy efficiency, complemented by large windows that usher in daylight, reducing the reliance on artificial lighting. The family has observed that even during winter, the house remains warm and well-lit by the sun’s rays, a testament to the design’s harmony with its setting.
Submit your architectural projects
Follow these steps for submission your project. Submission FormLatest Posts
Designing a Liminal Space Where Urban Meets Coastal
The Liminal House by Mcleod Bovell Modern Houses in West Vancouver is...
House in Nakano: A 96 m² Tokyo Architecture Marvel by HOAA
Table of Contents Show Introduction: Redefining Urban Living in TokyoThe Design Challenge:...
Bridleway House by Guttfield Architecture
Bridleway House by Guttfield Architecture is a barn-inspired timber extension that reframes...
BINÔME Multi-residence by APPAREIL architecture
Binôme by APPAREIL Architecture is a five-unit residential building that redefines soft...






















Leave a comment