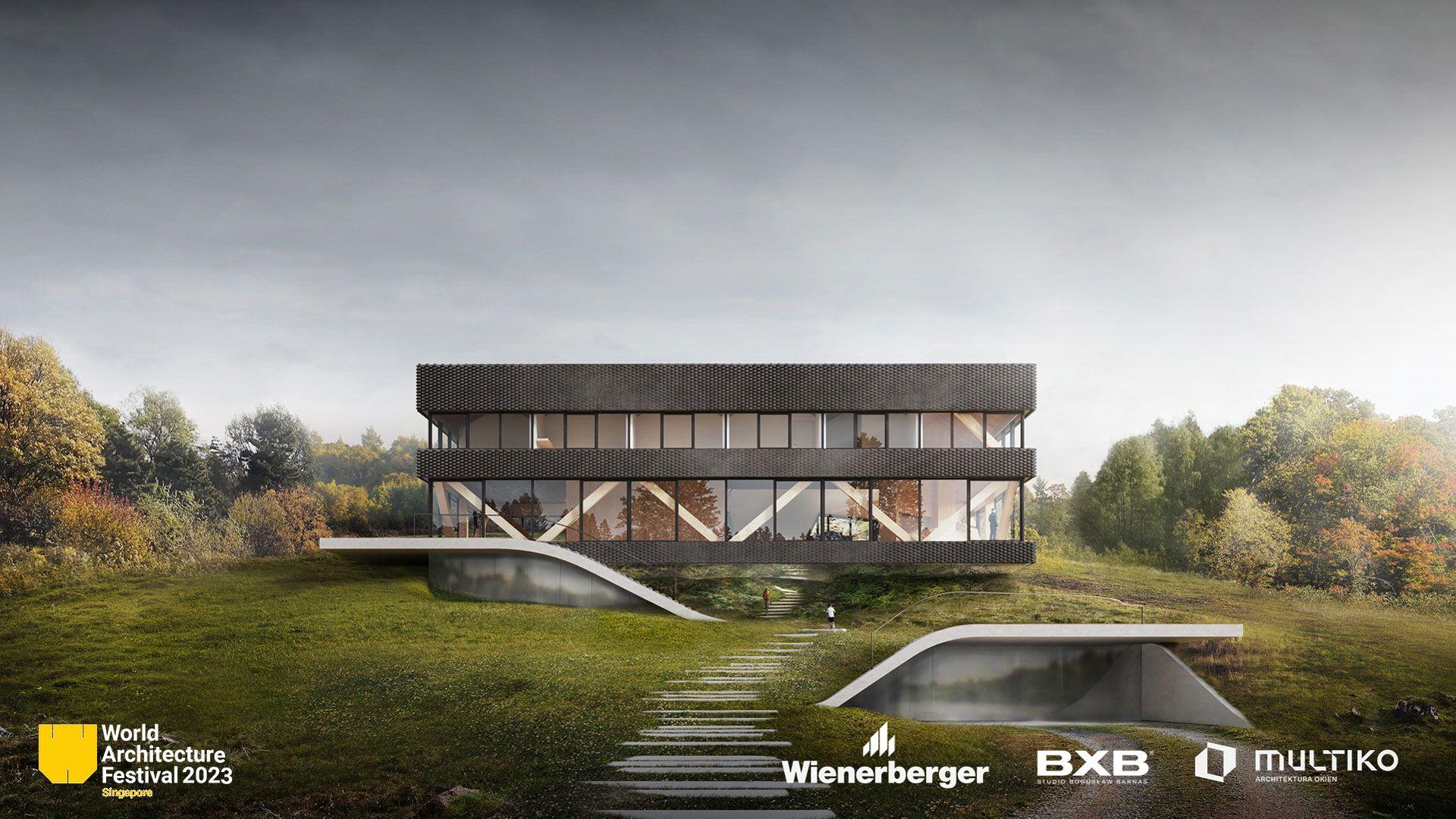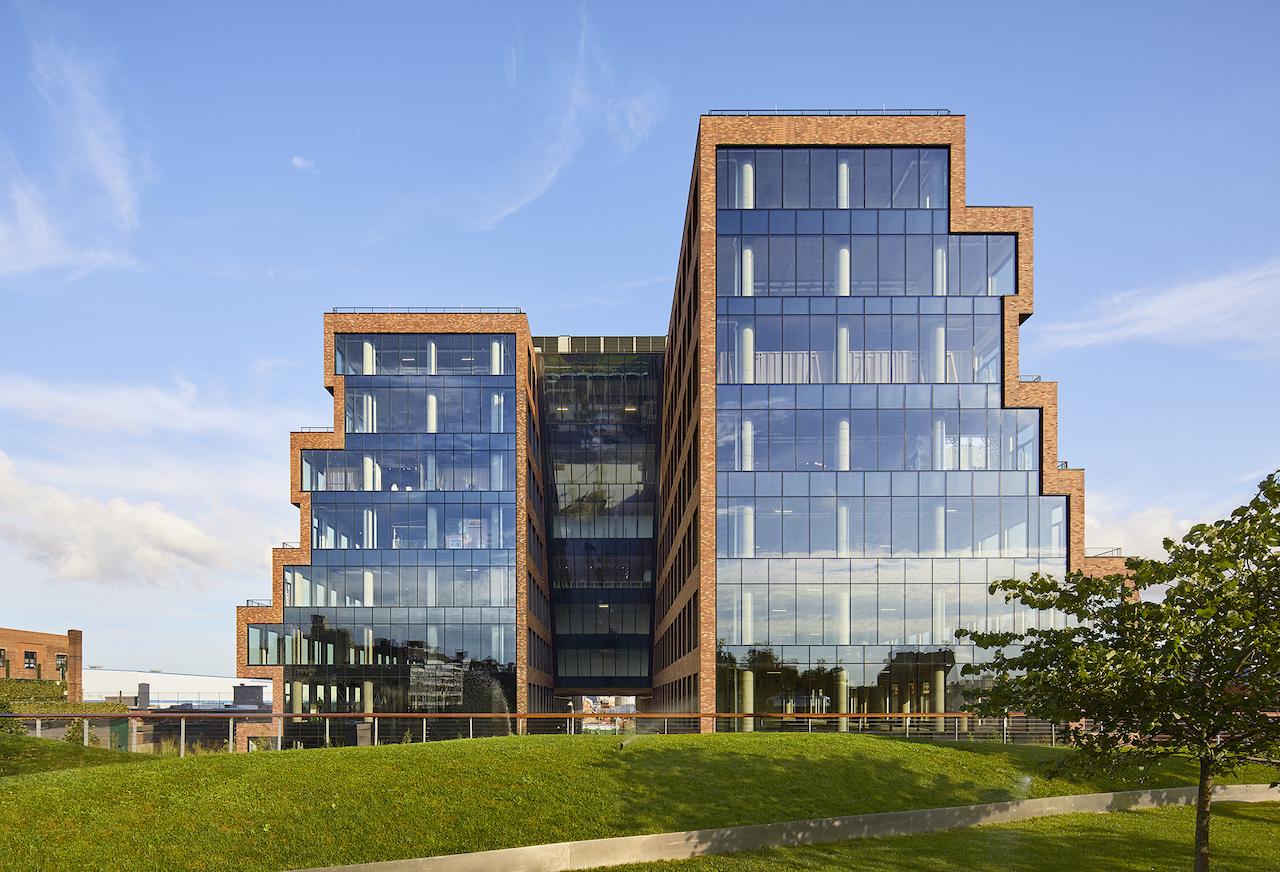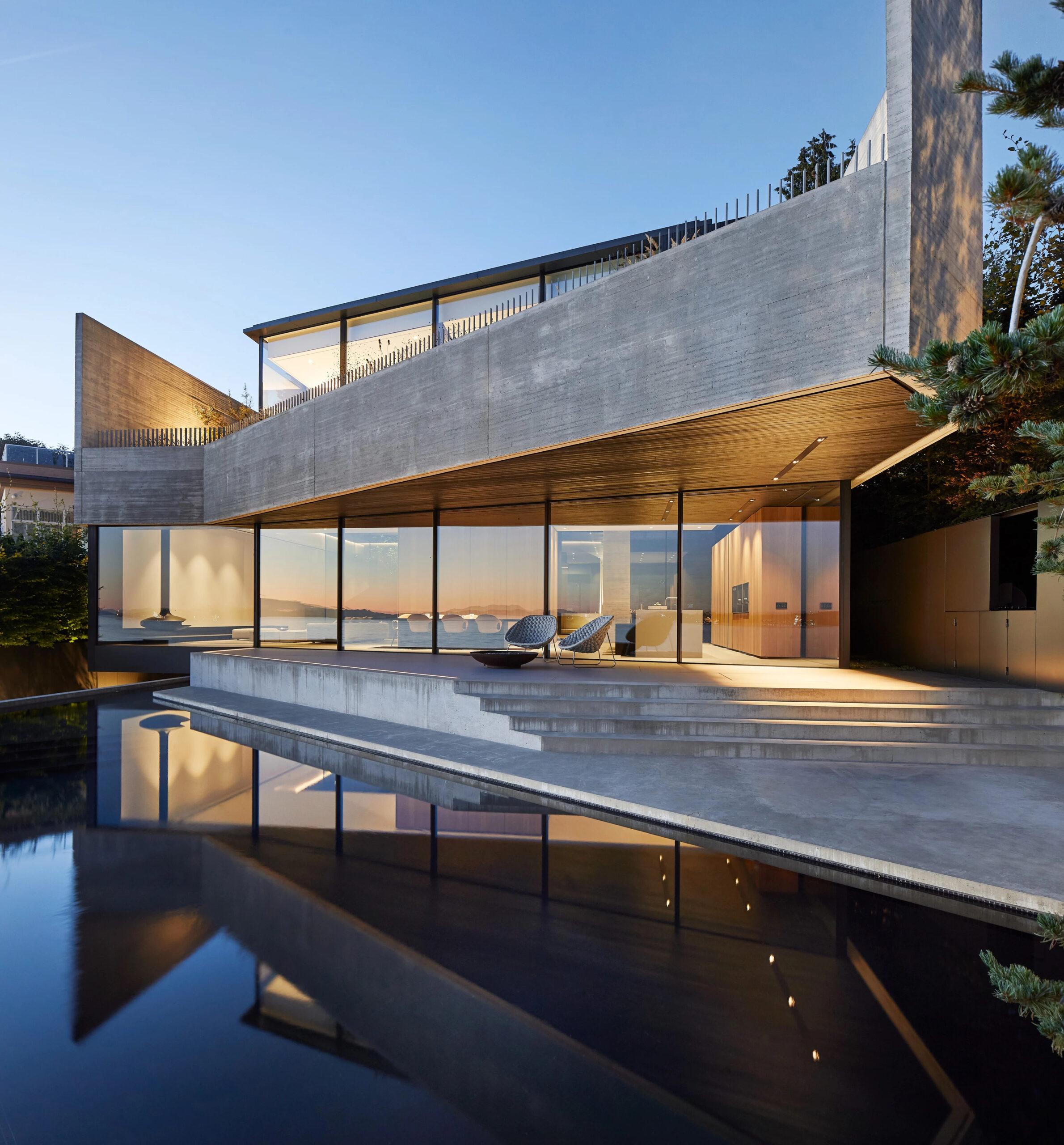- Home
- Articles
- Architectural Portfolio
- Architectral Presentation
- Inspirational Stories
- Architecture News
- Visualization
- BIM Industry
- Facade Design
- Parametric Design
- Career
- Landscape Architecture
- Construction
- Artificial Intelligence
- Sketching
- Design Softwares
- Diagrams
- Writing
- Architectural Tips
- Sustainability
- Courses
- Concept
- Technology
- History & Heritage
- Future of Architecture
- Guides & How-To
- Art & Culture
- Projects
- Interior Design
- Competitions
- Jobs
- Store
- Tools
- More
- Home
- Articles
- Architectural Portfolio
- Architectral Presentation
- Inspirational Stories
- Architecture News
- Visualization
- BIM Industry
- Facade Design
- Parametric Design
- Career
- Landscape Architecture
- Construction
- Artificial Intelligence
- Sketching
- Design Softwares
- Diagrams
- Writing
- Architectural Tips
- Sustainability
- Courses
- Concept
- Technology
- History & Heritage
- Future of Architecture
- Guides & How-To
- Art & Culture
- Projects
- Interior Design
- Competitions
- Jobs
- Store
- Tools
- More
Incorporating the Essence of the Terrain: Villa BW

Nestled amidst a naturally declining landscape, Villa BW makes a profound architectural statement with its distinctive design that seamlessly weaves into its environment. This architectural marvel boasts a building volume defined by a double-curved roof, paired with an assertive, eloquent expression of its façade which uniquely speaks to the merging of modernity with the terrain. The sinuous roof structure is birthed from two overlapping configurations, providing a notable aesthetic and functional appeal to the design.
To further elaborate, on the dune-side, a gable roof has been meticulously crafted, mirroring the characteristic street scenes along the Oorsprongweg. Conversely, when one gazes upon the polder-side, a level roofline gracefully commands attention, offering a juxtaposition that both contrasts and complements its dune-side counterpart.

Villa BW unfolds itself over three extensive floors, additionally featuring a level that nestles within the capacious hood of the roof. The natural topographical course of the terrain, paired with the augmentation of an embankment persisting as an extension of the dune landscape, bestows the ground floor and the basement level (denoted as ‘-1’) with a poignant, direct connection to the encompassing environment. Oriented to the southeast, this symbiotic relationship with the landscape is further heightened alongside the sloped garden, meticulously enveloped by two voids shielded by a curtain wall system.
Spending time in this area feels immersive, as the architecture blends so seamlessly with the natural surroundings. You can add some stylish garden parasols to bring both comfort and visual harmony to the sloped garden without disrupting the flow of the design. Their presence can provide shade while complementing the clean lines and open spaces of the structure. This makes the outdoor area not just beautiful but functional for extended use throughout the day.
This profound connection between the residence and its surrounding natural splendor perpetuates through the façade and roof cladding, expressed through the sole use of a natural material – a bespoke ceramic tile enveloping the entirety of the structure. This tailor-made, multihued glazed tile cladding metaphorically narrates the transition in the landscapes, moving elegantly from the dune scape to polder, and shifting through soil layers from lighter to darker palettes.

Internally, Villa BW organizes all its living spaces around the voids enclosed by the curtain wall and a wood-cladded nucleus. This curtain wall not only affords transparency but also bathes the basement levels in generous daylight. The internal enclosed feature, stretching from the basement to the hood, houses various supporting functions, with the interior design punctuated by impeccably framed vistas of the adjacent countryside through wooden frames interspersing the traditional tile work.
The façade’s color scheme and visual presentation subtly participate in the seamless transition from the dune to the polder landscape. The monolithic presence of the building volume is highlighted and accentuated by the gently sloping roof surfaces and exterior walls, all unified by the same continuous material: the multicolored glazed ceramic tiles. The shades of these tiles coalesce into a cohesive ensemble, connecting and melding the building into the evolving landscape.

Villa BW, with its consistent use of colors mirroring the shades of its natural environment, ensures its subtle and elegant immersion into the shifting terrain. The spectrum of the design’s color palette, consisting of a meticulous selection of greys, greens, and blues, reflects the dune and polder landscape across varied seasons. Moreover, the tiles boast a vibrant, glossy glaze, producing an iridescent, pearlescent effect which, in turn, influences the interaction of light with the façade and roof, thereby altering its appearance in a subtle yet compelling manner.
Thus, Villa BW stands not just as a residential structure but as a piece that harmoniously integrates with the changing environment, representing a splendid example of how architecture can intertwine with its natural surroundings, providing a home that is both a shelter and a statement of elegant, environmentally-conscious design.

The interior of Villa BW showcases a masterful blend of minimalism and warmth, creating an ambience that is both inviting and visually striking. The use of natural materials like wood and stone in the interior design echoes the external landscape, ensuring a consistent thematic flow throughout the property. Large, strategically placed windows frame the breathtaking views, ensuring that each room captures a unique aspect of the surrounding landscape. The minimalist approach in the interior does not detract but rather enhances the natural beauty outside, making the scenery an integral part of the villa’s overall aesthetic.
In addition to its architectural prowess, Villa BW is a testament to sustainable design. The structure incorporates energy-efficient technologies and materials that minimize its environmental impact. The ceramic tiles used for cladding, for instance, not only complement the landscape but also contribute to the building’s thermal efficiency. The integration of renewable energy sources, efficient insulation, and water conservation systems exemplify the villa’s commitment to eco-friendly living. This sustainable approach ensures that the residence not only blends with the natural environment aesthetically but also respects and preserves it.

Villa BW also offers a unique sensory experience. The architectural design and the materials used play a crucial role in creating a serene acoustic environment, where the sounds of nature permeate the living spaces, adding to the tranquil ambiance. The tactile experience of the natural materials, the visual pleasure of the changing light patterns throughout the day, and the gentle sounds of the surrounding landscape all contribute to an immersive living experience. The villa thus becomes more than just a dwelling; it transforms into a haven of tranquility, offering a retreat from the bustling world, and a place to reconnect with nature’s rhythms.

illustrarch is your daily dose of architecture. Leading community designed for all lovers of illustration and drawing.
Submit your architectural projects
Follow these steps for submission your project. Submission FormLatest Posts
Designing a Liminal Space Where Urban Meets Coastal
The Liminal House by Mcleod Bovell Modern Houses in West Vancouver is...
House in Nakano: A 96 m² Tokyo Architecture Marvel by HOAA
Table of Contents Show Introduction: Redefining Urban Living in TokyoThe Design Challenge:...
Bridleway House by Guttfield Architecture
Bridleway House by Guttfield Architecture is a barn-inspired timber extension that reframes...
BINÔME Multi-residence by APPAREIL architecture
Binôme by APPAREIL Architecture is a five-unit residential building that redefines soft...

























Leave a comment