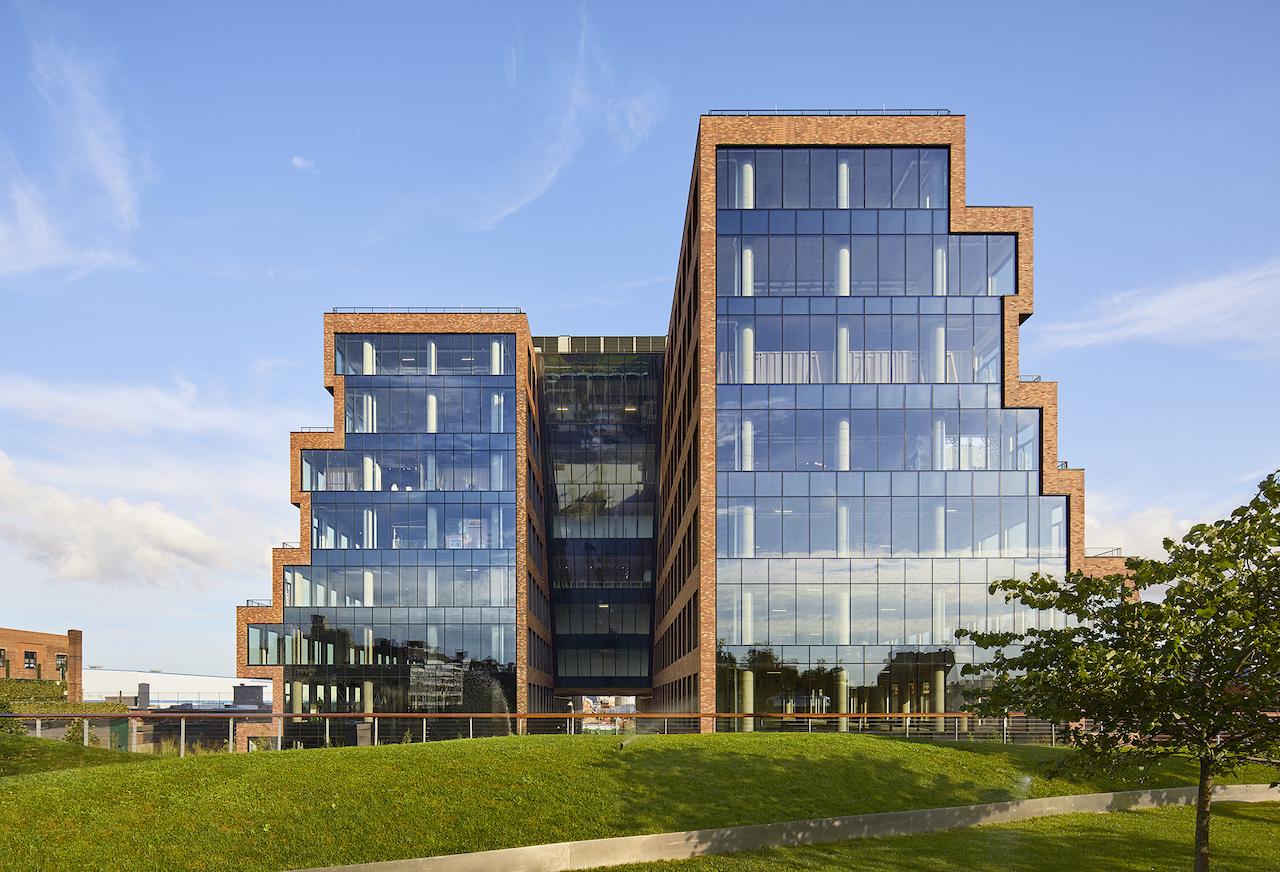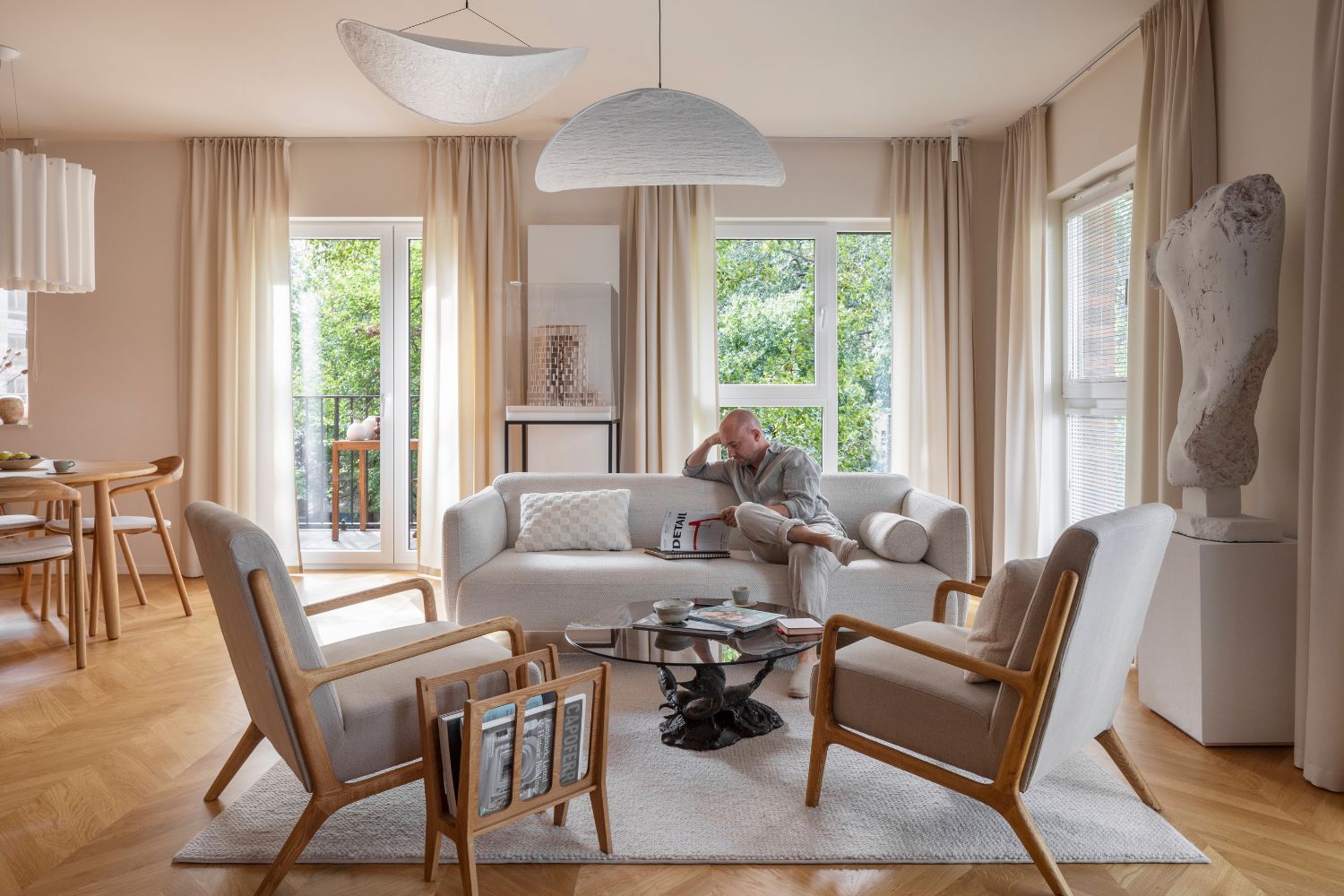- Home
- Articles
- Architectural Portfolio
- Architectral Presentation
- Inspirational Stories
- Architecture News
- Visualization
- BIM Industry
- Facade Design
- Parametric Design
- Career
- Landscape Architecture
- Construction
- Artificial Intelligence
- Sketching
- Design Softwares
- Diagrams
- Writing
- Architectural Tips
- Sustainability
- Courses
- Concept
- Technology
- History & Heritage
- Future of Architecture
- Guides & How-To
- Art & Culture
- Projects
- Interior Design
- Competitions
- Jobs
- Store
- Tools
- More
- Home
- Articles
- Architectural Portfolio
- Architectral Presentation
- Inspirational Stories
- Architecture News
- Visualization
- BIM Industry
- Facade Design
- Parametric Design
- Career
- Landscape Architecture
- Construction
- Artificial Intelligence
- Sketching
- Design Softwares
- Diagrams
- Writing
- Architectural Tips
- Sustainability
- Courses
- Concept
- Technology
- History & Heritage
- Future of Architecture
- Guides & How-To
- Art & Culture
- Projects
- Interior Design
- Competitions
- Jobs
- Store
- Tools
- More
Revitalizing Community Through Architectural Innovation at 25 Kent

In the heart of the bustling urban space, HWKN (Hollwich Kushner) presented an embodiment of refined architectural prowess with the inception of 25 Kent. This remarkable design didn’t simply erect another office building; it orchestrated a harmonious blend of community, creativity, and socio-economic awareness into a 500,000-square-foot structure, significantly contemplating every entity in its surroundings and beyond.

Embarking on a journey from the exterior towards the core, the creators meticulously adopted the guiding lights of regional forces, societal transitions, and the compelling power of innovative creativity. The ensuing result was not just a building but a lively environment that actively dialogues with its context and those who inhabit it. Visitors are greeted by meticulously stacked warehouses, their design informed by the architectural nuances of neighboring structures. Meanwhile, a gracefully sculpted public passage not only permeates the building but also enticingly guides individuals inside, establishing a subtle yet invigorating welcome.
The innovative and aesthetically pleasing step-back design, particularly on the northern and southern facets of the structure, does more than create visually appealing balconies. It intuitively scales down 25 Kent’s prominence when viewed from the smaller adjacent streets, ensuring a respectful acknowledgment of the neighborhood’s existing scale and aesthetic. The eight-story mass reveals a distinct staggered shape, and its notable section splices at both extremities expose the interior, while the formation of a dramatic valley introduces a redefined working environment.

The impact of the sculptural exterior is not confined to the outer shell but permeates throughout, reshaping the office interiors with a ripple of aesthetic and functional innovation. The central core of the building is ingeniously bifurcated and then transmuted into flanking access banks, amalgamating form with functionality in a symphony of architectural elegance.
But 25 Kent is more than a sum of its parts – it stands as a testament to the seamless integration of art, architecture, and development, evolving into a novel symbiosis that speaks to the future of urban development. It signifies not merely a continuation but an evolution of HWKN’s mission to develop not just buildings, but entities that encompass a purpose. These entities traverse the equilibrium between rationality and irrationality, seeking to infuse tangible and intangible value into the tapestry of human existence.

Notably, 25 Kent saw its design finalized before the departure of Marc Kushner and during a period where HWKN still bore the name Hollwich Kushner. It stands as a beacon of what architectural firms can achieve when purpose, community, and innovative design principles are entwined, forging not only a building but a living, breathing entity that engages and enriches all who encounter it.
In this masterpiece, HWKN invites us to envision architecture not merely as structures but as integral components of the socio-economic and cultural threads that weave our communities together, crafting spaces that resonate with and reflect the pulsating vitality and myriad narratives of urban life.
The interior design of 25 Kent is a deft blend of functionality and aesthetic appeal, designed to foster collaboration, creativity, and productivity. The building’s generous use of open spaces and communal areas encourages interactions among its occupants, creating a vibrant community within its walls. This is complemented by a careful selection of materials and color schemes that inspire a sense of calm and focus. The incorporation of natural elements, like wood and plants, alongside modern furnishings, creates a workspace that is not only visually appealing but also psychologically uplifting.
Sustainability is a cornerstone of 25 Kent’s design philosophy. The building incorporates numerous green features, including energy-efficient systems, eco-friendly materials, and a design that maximizes natural light and air circulation. These elements not only reduce the building’s carbon footprint but also contribute to the well-being of its occupants. The presence of outdoor terraces and green spaces further emphasizes this commitment, providing a refreshing escape in the midst of the urban landscape. 25 Kent, thus, not only sets new standards in architectural design but also in environmental stewardship.

In conclusion, 25 Kent’s role in revitalizing its neighborhood cannot be overstated. By creating a multi-use space that attracts a diverse array of businesses and visitors, it acts as a catalyst for economic and cultural development in the area. Its design encourages foot traffic and engagement with the surrounding community, fostering a symbiotic relationship between the building and its urban context. This approach demonstrates how architecture can be a powerful tool in urban renewal, creating spaces that not only serve their immediate inhabitants but also contribute to the broader vitality and vibrancy of the city.
Submit your architectural projects
Follow these steps for submission your project. Submission FormLatest Posts
NAB 3 Parramatta Square & NAB 2 Carrington St. Offices by Woods Bagot
NAB 3 Parramatta Square and NAB 2 Carrington Street by Woods Bagot...
Orange Village by Koffi & Diabaté Architectes
Orange Village by Koffi & Diabaté Architectes is a futuristic corporate headquarters...
BXB Studio’s Hybrid Interior: Redefining the Modern Architectural Workplace
The Warsaw headquarters of BXB Studio was established in a modest 70...
Juzen Chemical Corporation Head Office by KEY OPERATION INC. / ARCHITECTS
Juzen Chemical Corporation Head Office by KEY OPERATION INC. blends efficiency, employee...

















Leave a comment