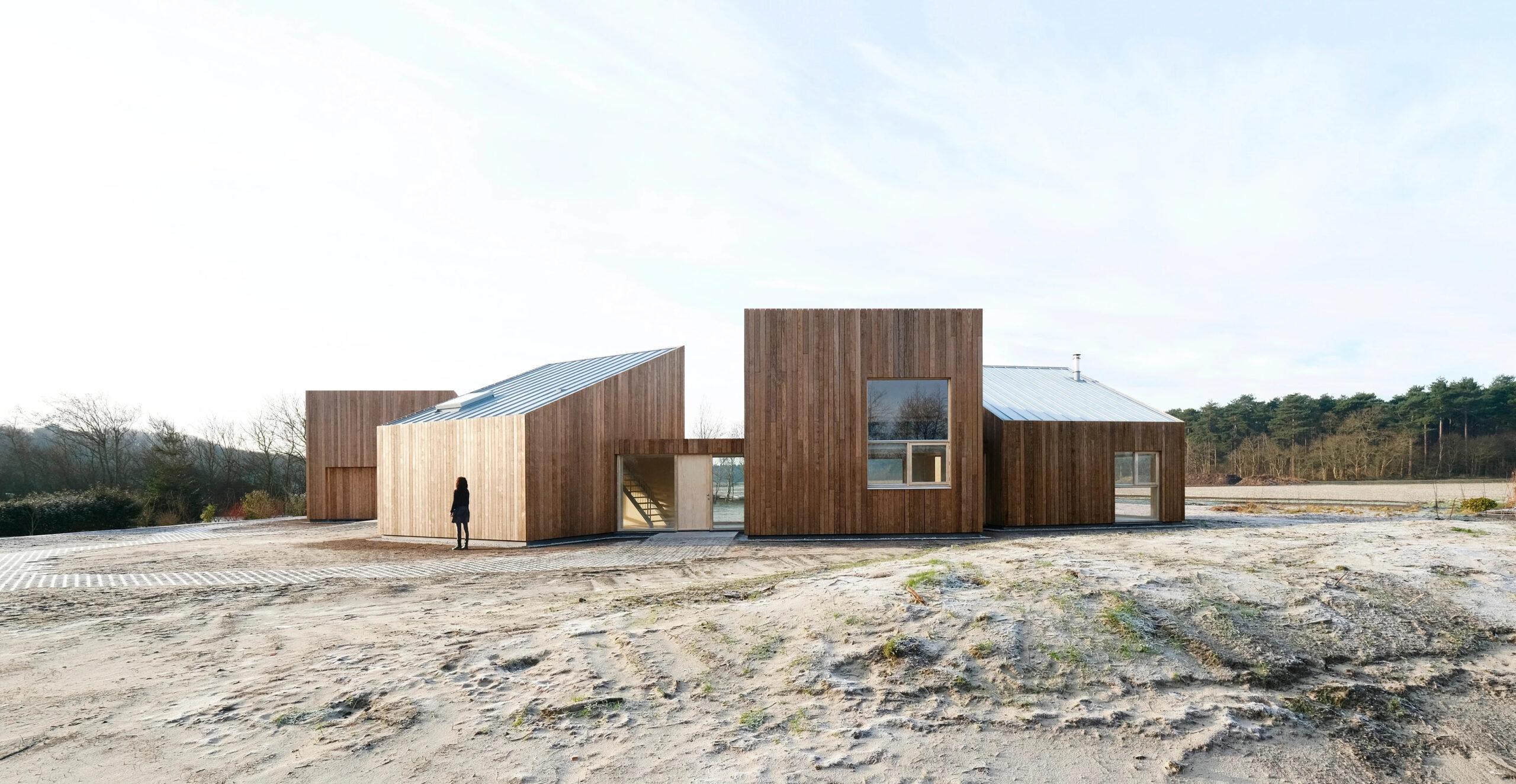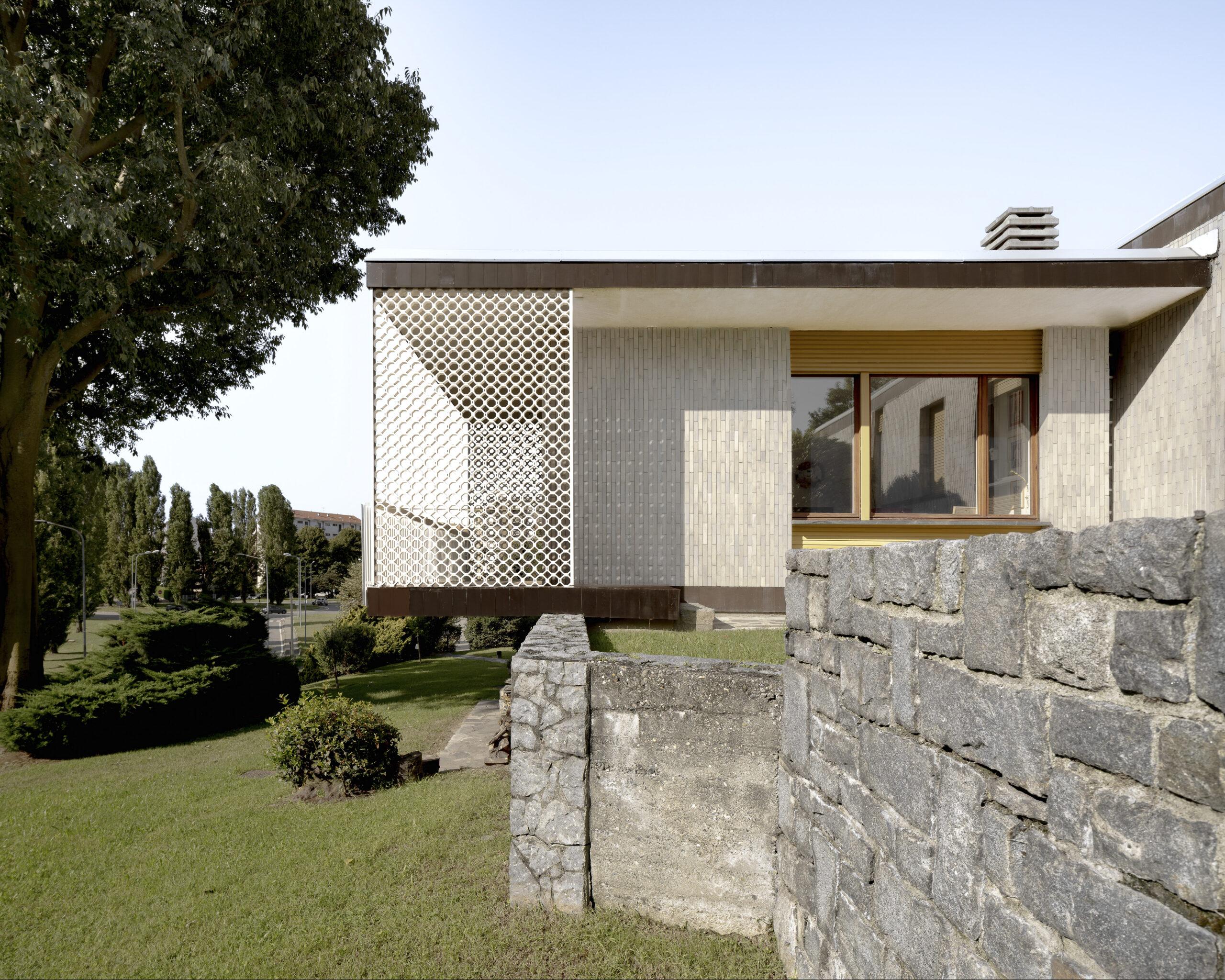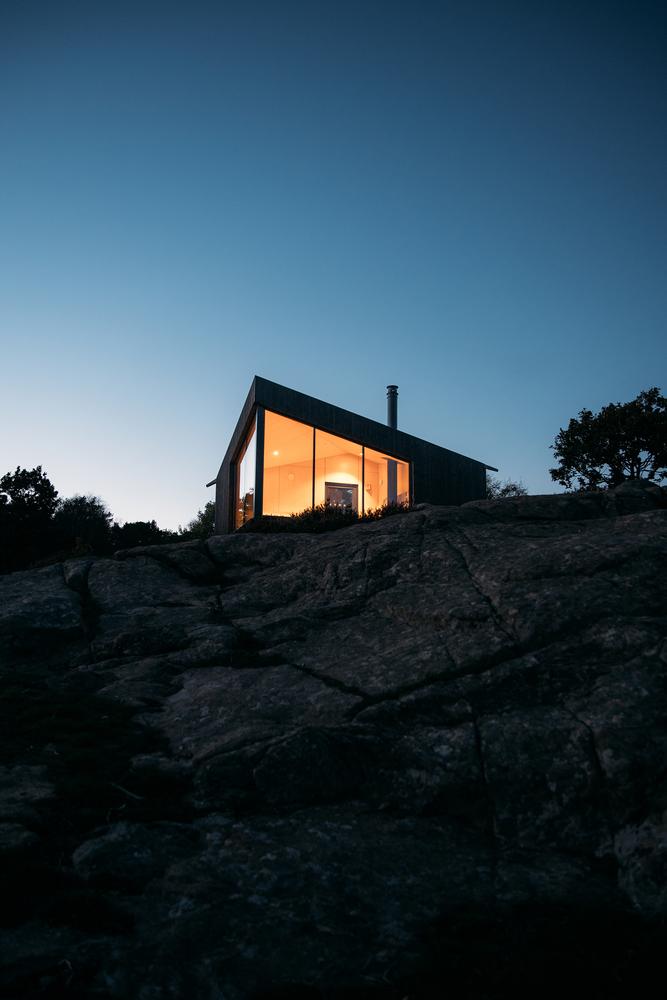- Home
- Articles
- Architectural Portfolio
- Architectral Presentation
- Inspirational Stories
- Architecture News
- Visualization
- BIM Industry
- Facade Design
- Parametric Design
- Career
- Landscape Architecture
- Construction
- Artificial Intelligence
- Sketching
- Design Softwares
- Diagrams
- Writing
- Architectural Tips
- Sustainability
- Courses
- Concept
- Technology
- History & Heritage
- Future of Architecture
- Guides & How-To
- Art & Culture
- Projects
- Interior Design
- Competitions
- Jobs
- Store
- Tools
- More
- Home
- Articles
- Architectural Portfolio
- Architectral Presentation
- Inspirational Stories
- Architecture News
- Visualization
- BIM Industry
- Facade Design
- Parametric Design
- Career
- Landscape Architecture
- Construction
- Artificial Intelligence
- Sketching
- Design Softwares
- Diagrams
- Writing
- Architectural Tips
- Sustainability
- Courses
- Concept
- Technology
- History & Heritage
- Future of Architecture
- Guides & How-To
- Art & Culture
- Projects
- Interior Design
- Competitions
- Jobs
- Store
- Tools
- More
The Tidal House: A Symbiosis of Materials, Landscape, and Inhabitance

Perched on Texel Island, where the tapestry of woods, dunes, and the expansive North Sea converge, the Tidal House stands as a beacon of architectural harmony, intertwining effortlessly with the surrounding landscape. This unique residence not only provides a serene living space but also houses a distinct practice area complete with a welcoming waiting room.
The architectural design of Tidal House is a captivating assortment of volumes, artfully arranged with a sense of spontaneity across the landscape, reminiscent of objects whimsically left behind by the retreating tide. Each volume is delicately rotated and shifted, creating open, interstitial spaces that serve as conduits connecting the structure to the surrounding terrain.

This dynamic arrangement plays a pivotal role in the interplay of light and atmosphere within the residence, subtly transforming the interior ambiance throughout the day and enhancing the spatial relationship with the external landscape.
On the street side, the house presents a series of sculptural volumes, maintaining a sense of privacy with predominantly closed facades along the narrow roadway. In contrast, the garden side of the house opens up generously with expansive windows and sliding doors, establishing a direct, tangible connection to the natural surroundings and allowing the occupants to fully immerse themselves in the seasonal transformations of the landscape.

The internal space of the Tidal House flows openly, with each distinct volume contributing its own unique character to the overall ambiance. A thoughtful change in materials at a height of 2.40 meters introduces a horizontal division throughout the residence, crafting an interior landscape marked by spaces and transitions. Birch plywood, stucco, and steel beams interplay, shaping the inhabitant’s perception of the space and emphasizing the house’s constructed nature.

Sustainability is woven into the fabric of Tidal House, from its prefabricated timber structure and façade cladding of sustainably modified wood to its window frames and recycled aluminum roof covering. Natural ventilation circulates fresh air, while a concrete floor paired with underfloor heating retains warmth, and repurposed travertine tiles add a touch of elegance underfoot.

Embracing an all-electric philosophy, the house harnesses energy through built-in solar panels atop the shed and utilizes an air-to-water heat pump. Rainwater is conscientiously collected in an underground tank, later used to nourish the garden.
In essence, Tidal House stands as an open, fluid entity in perpetual dialogue with its surroundings, constantly unveiling new spatial dimensions and encouraging a dynamic evolution in how its spaces are experienced and utilized over time.
Submit your architectural projects
Follow these steps for submission your project. Submission FormLatest Posts
House in Nakano: A 96 m² Tokyo Architecture Marvel by HOAA
Table of Contents Show Introduction: Redefining Urban Living in TokyoThe Design Challenge:...
Bridleway House by Guttfield Architecture
Bridleway House by Guttfield Architecture is a barn-inspired timber extension that reframes...
Top 10 Landscape Architecture Books Every Modern Designer Should Explore
Landscape architecture combines creativity, ecological science, and human experience. For designers seeking...
BINÔME Multi-residence by APPAREIL architecture
Binôme by APPAREIL Architecture is a five-unit residential building that redefines soft...
























Leave a comment