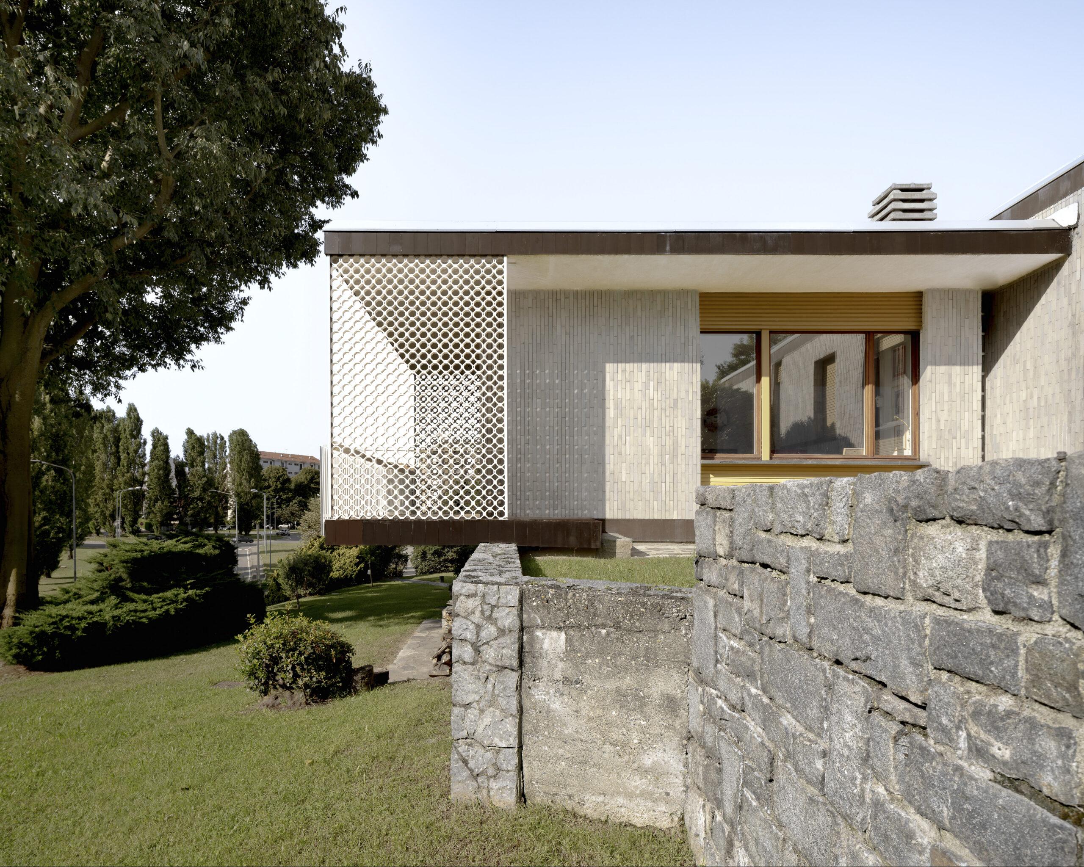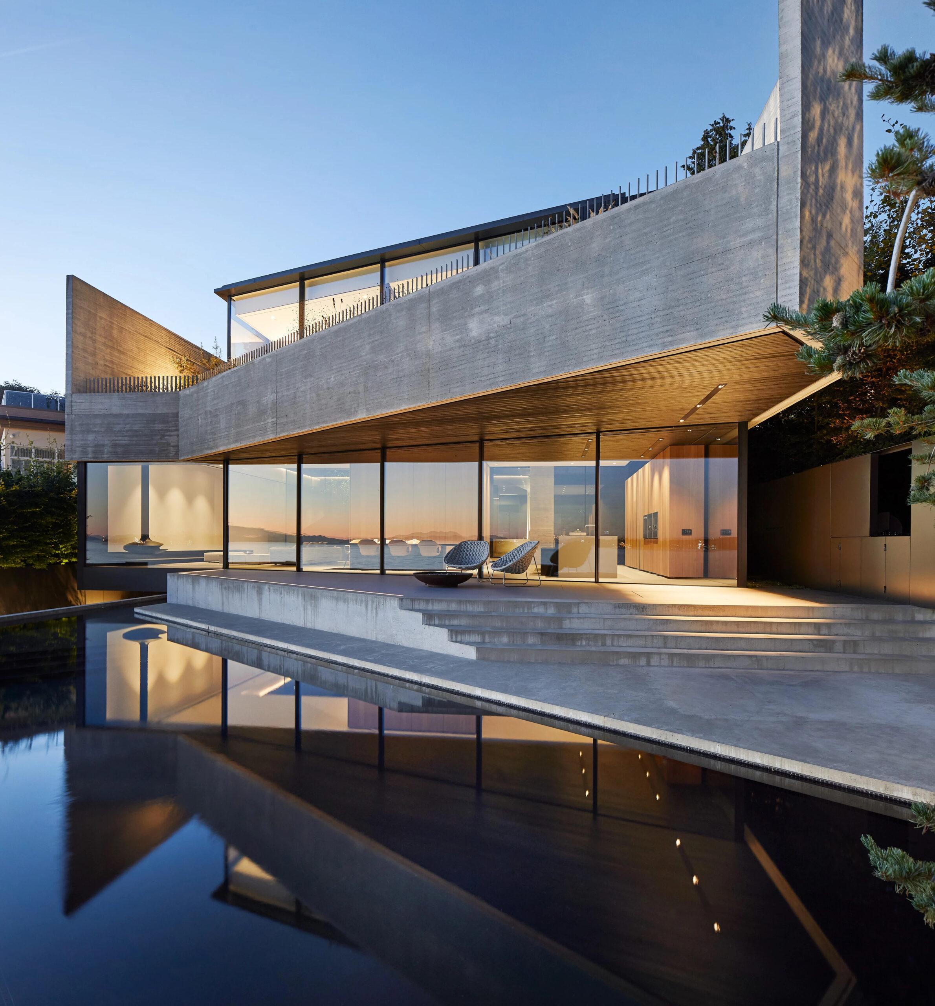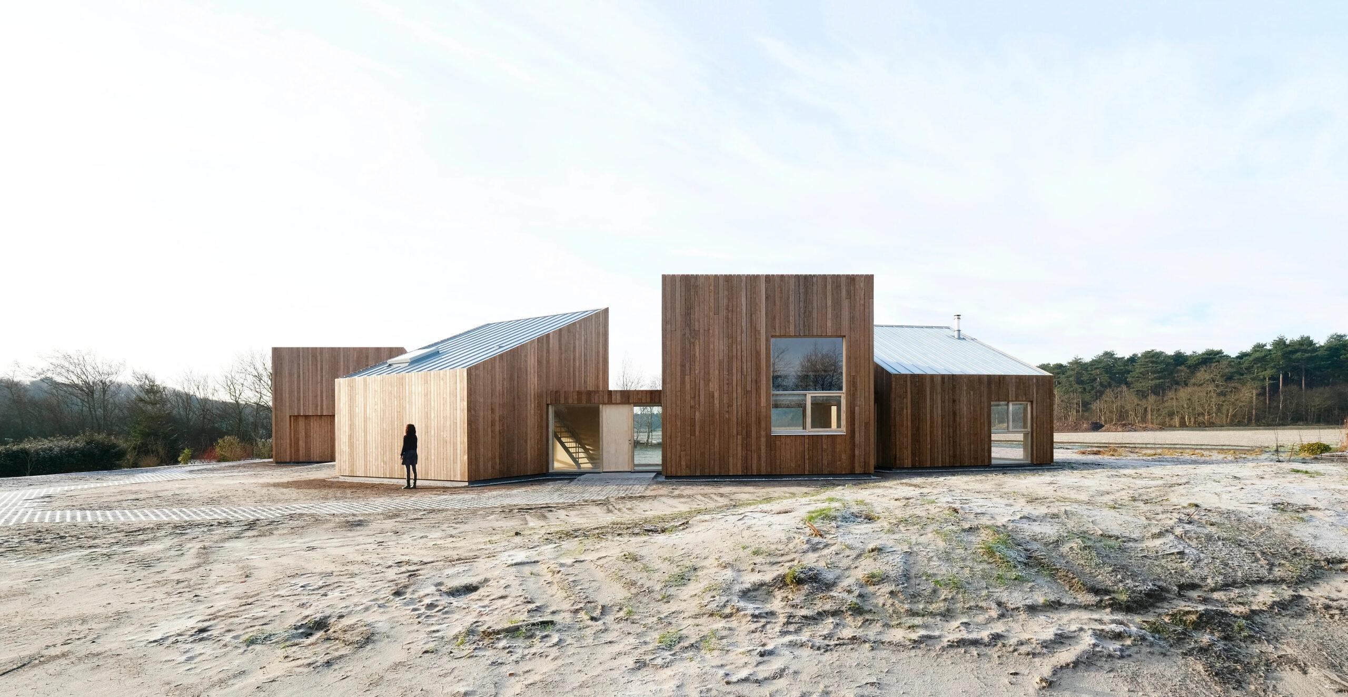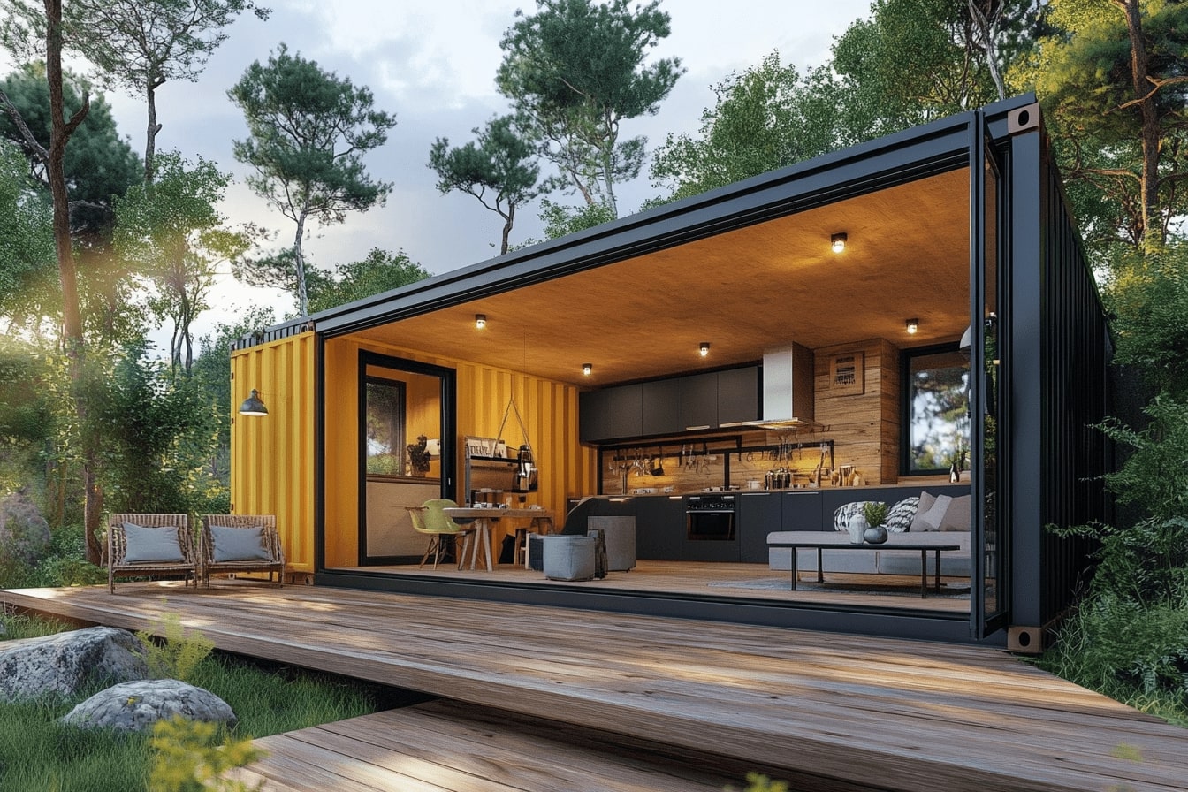- Home
- Articles
- Architectural Portfolio
- Architectral Presentation
- Inspirational Stories
- Architecture News
- Visualization
- BIM Industry
- Facade Design
- Parametric Design
- Career
- Landscape Architecture
- Construction
- Artificial Intelligence
- Sketching
- Design Softwares
- Diagrams
- Writing
- Architectural Tips
- Sustainability
- Courses
- Concept
- Technology
- History & Heritage
- Future of Architecture
- Guides & How-To
- Art & Culture
- Projects
- Interior Design
- Competitions
- Jobs
- Store
- Tools
- More
- Home
- Articles
- Architectural Portfolio
- Architectral Presentation
- Inspirational Stories
- Architecture News
- Visualization
- BIM Industry
- Facade Design
- Parametric Design
- Career
- Landscape Architecture
- Construction
- Artificial Intelligence
- Sketching
- Design Softwares
- Diagrams
- Writing
- Architectural Tips
- Sustainability
- Courses
- Concept
- Technology
- History & Heritage
- Future of Architecture
- Guides & How-To
- Art & Culture
- Projects
- Interior Design
- Competitions
- Jobs
- Store
- Tools
- More
The Sustainable and Modern Restoration of Villa Rossi

The renovation and energy upgrade of Villa Rossi in Ivrea by G Studio, a Turin-based architectural firm, stands as an exemplary case of modernizing a 20th-century structure while preserving its original character.
Situated in Ivrea, a modern industrial city established by Adriano Olivetti, Villa Rossi lies within the buffer zone of the UNESCO World Heritage site “Ivrea, Industrial City of the 20th Century.” Architect Enrico Giacopelli from G Studio spearheaded this restoration, focusing on enhancing the building’s energy efficiency without altering its historic aesthetic.

Built in 1959 for Olivetti’s senior executives by the Office of Employee Housing Consultation (Uccd) and led by Emilio Aventino Tarpino, the villa epitomizes the architectural evolution of the era. It showcases flat roofs, loggias, sunshades, and varied sandstone cladding, reflecting Eduardo Vittoria’s influence in Ivrea with vividly colored sandstone, diverging from the previous purist industrial design.
Perched on the Banchette hills and marking the entrance to Via Jervis’ rationalist works, the villa’s layout takes advantage of the land’s complex topography. It spans two levels: the upper for living spaces and the lower for service areas, including a game room and garage. Its structure, comprising central pillars and reinforced concrete walls, blends irregular aesthetics with functional rationality.

The villa’s first floor and ground level on the west end feature sandstone blocks of diverse sizes and shades. The south and west sides are embellished with four glazed terracotta sunshades in pearly white, adding elegance to the living room loggia. A notable feature is the 65-meter boundary wall, adorned with a bas-relief echoing the iconic Olivetti logo, Marcello Nizzoli’s Greek spiral from 1954. The “Wagner system” windows, a pioneering early 20th-century technology, offer enhanced thermal and acoustic insulation.
In 2020, G Studio was tasked with adapting Villa Rossi, a family home for over five decades, to modern living standards. This entailed conservatively restoring facades, sunshades, metal components, and the boundary wall. Sandstone facades were refurbished, and damaged terracotta elements were replaced with similar pieces.

Interior modifications were minimal, focusing on space rationalization. The most notable change was the flooring, replacing asbestos-containing materials with acacia parquet, while original custom furnishings were preserved and refurbished.
The project’s key challenge was improving energy efficiency. The aim was to achieve Class B energy efficiency, respecting the villa’s architectural integrity with minimal visual impact. Enhancements included cork insulation in exterior walls, thermal bridge correction, restored windows with low-emissivity glass, and a revamped roof with new stratigraphy, PCM panels, and improved air circulation.

Villa Rossi exemplifies the harmonious blend of historical preservation and energy innovation, proving that historical and modern elements can coexist in a single structure. This project serves as a model for sustainable 20th-century building adaptation, emphasizing the importance of architectural heritage conservation.
Architect Enrico Giacopelli’s work on Villa Rossi embodies a proactive approach to preserving and enhancing 20th-century architectural heritage. This method not only aligns with UNESCO’s guidelines but also fosters a collaborative preservation ethos, involving clients and promoting responsibility in the conservation and restoration endeavors.
Submit your architectural projects
Follow these steps for submission your project. Submission FormLatest Posts
House in Nakano: A 96 m² Tokyo Architecture Marvel by HOAA
Table of Contents Show Introduction: Redefining Urban Living in TokyoThe Design Challenge:...
Bridleway House by Guttfield Architecture
Bridleway House by Guttfield Architecture is a barn-inspired timber extension that reframes...
BINÔME Multi-residence by APPAREIL architecture
Binôme by APPAREIL Architecture is a five-unit residential building that redefines soft...
Between the Playful and the Vintage, Studio KP Arquitetura Transforms a Creative Multifunctional Space
Beyond its aesthetic and symbolic appeal, the project integrates technological solutions for...































Leave a comment