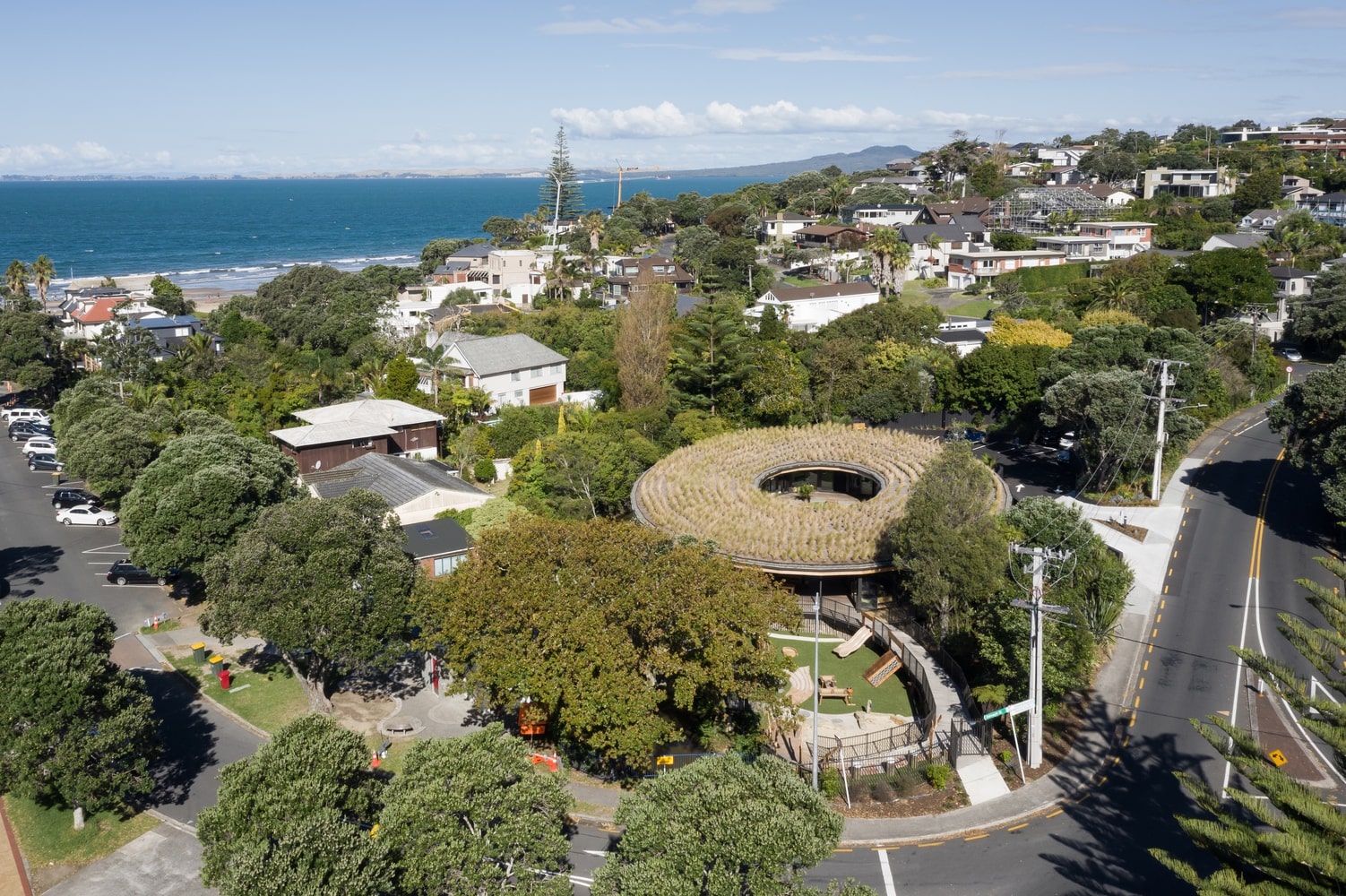- Home
- Articles
- Architectural Portfolio
- Architectral Presentation
- Inspirational Stories
- Architecture News
- Visualization
- BIM Industry
- Facade Design
- Parametric Design
- Career
- Landscape Architecture
- Construction
- Artificial Intelligence
- Sketching
- Design Softwares
- Diagrams
- Writing
- Architectural Tips
- Sustainability
- Courses
- Concept
- Technology
- History & Heritage
- Future of Architecture
- Guides & How-To
- Art & Culture
- Projects
- Interior Design
- Competitions
- Jobs
- Store
- Tools
- More
- Home
- Articles
- Architectural Portfolio
- Architectral Presentation
- Inspirational Stories
- Architecture News
- Visualization
- BIM Industry
- Facade Design
- Parametric Design
- Career
- Landscape Architecture
- Construction
- Artificial Intelligence
- Sketching
- Design Softwares
- Diagrams
- Writing
- Architectural Tips
- Sustainability
- Courses
- Concept
- Technology
- History & Heritage
- Future of Architecture
- Guides & How-To
- Art & Culture
- Projects
- Interior Design
- Competitions
- Jobs
- Store
- Tools
- More
The Innovative Design of Fengpu Elementary School in Suburban Shanghai

Located in the western part of Fengxian New City, a suburb of Shanghai, Fengpu Elementary School stands in a region that was once an industrial district and has since evolved into a residential area. This site is notable for its century-old ginkgo tree and a small building from the 1970s that mimics classical architecture. These elements are now part of the school premises, encapsulated within a newly constructed wall that also reflects a pseudo-classical style.
The architectural concept of Fengpu Elementary School is anchored in two pivotal questions. First, it explores the approach to architecture in an urban area undergoing transformation. Second, it considers the creation of a conducive learning environment for children. This has led to a design that embodies both spatial complexity and contradiction.

One of the most striking features of the school is its vibrant exterior, which signifies a new identity for the changing urban landscape. In contrast, the interior spaces are painted in muted gray tones to provide a serene atmosphere conducive to studying. The exterior and interior designs, while distinct, seamlessly integrate with each other.
The school’s spatial layout is designed to balance various dualities: study and play, collective and individual experiences, and discipline and freedom. Classrooms are arranged around two courtyards, creating a communal space and facing a tranquil stream to the east. The western side of the school houses public facilities like a library, sports hall, and canteen, adjacent to the playground.

The ground floor courtyards and first-floor terraces together form a shared platform for children to engage in activities. This area, enhanced with ramps and open spaces, offers a dynamic environment for after-class interactions.
The historic ginkgo tree and its adjacent old-style courtyard are distinct from the rest of the campus. The school’s architecture does not mimic these older elements but rather coexists with them in a contemporary manner. The school’s colorful façades serve as a backdrop to this historic area, and an extended corridor with outdoor seating is designed for enjoying the surrounding views. Overall, Fengpu Elementary School’s design reflects a thoughtful consideration of China’s general school environment and the complexities of urban renewal in suburban Shanghai.

Submit your architectural projects
Follow these steps for submission your project. Submission FormLatest Posts
Paul Doumer School Complex by AT architectes
The Paul Doumer School Complex by AT architectes transforms a constrained renovation...
Kakapo Creek Children’s Garden by Smith Architects
Kakapo Creek Children’s Garden by Smith Architects reimagines early learning through a...
Library and School Gate of CAUC by TJAD Original Design Studio
The Library and School Gate of CAUC by TJAD Original Design Studio...
Louis-Saint-Laurent School by STGM Architectes & Ateliers Architecture
The Louis-Saint-Laurent School expansion by STGM Architectes enhances learning through fluid circulation,...
























Leave a comment