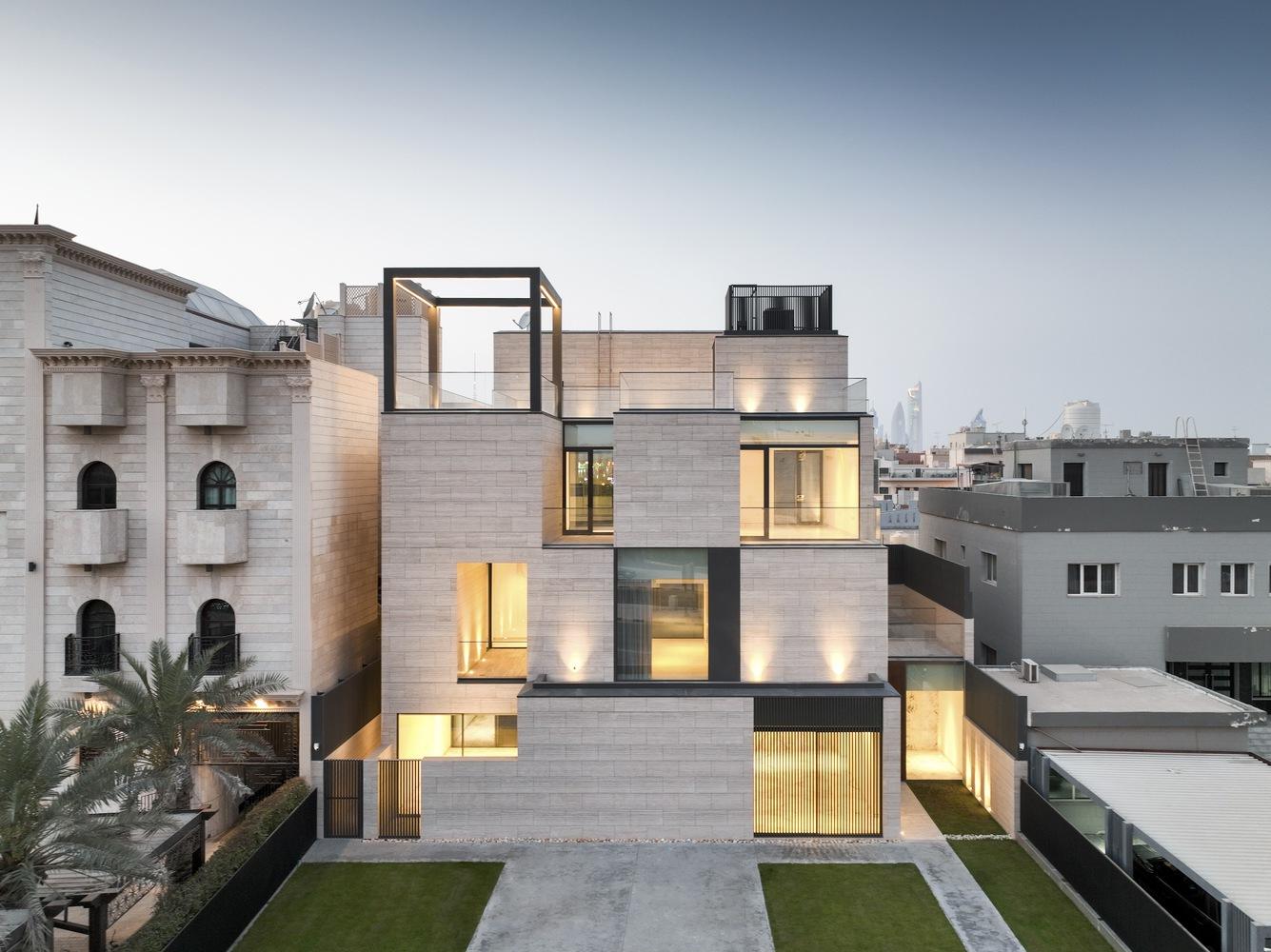- Home
- Articles
- Architectural Portfolio
- Architectral Presentation
- Inspirational Stories
- Architecture News
- Visualization
- BIM Industry
- Facade Design
- Parametric Design
- Career
- Landscape Architecture
- Construction
- Artificial Intelligence
- Sketching
- Design Softwares
- Diagrams
- Writing
- Architectural Tips
- Sustainability
- Courses
- Concept
- Technology
- History & Heritage
- Future of Architecture
- Guides & How-To
- Art & Culture
- Projects
- Interior Design
- Competitions
- Jobs
- Store
- Tools
- More
- Home
- Articles
- Architectural Portfolio
- Architectral Presentation
- Inspirational Stories
- Architecture News
- Visualization
- BIM Industry
- Facade Design
- Parametric Design
- Career
- Landscape Architecture
- Construction
- Artificial Intelligence
- Sketching
- Design Softwares
- Diagrams
- Writing
- Architectural Tips
- Sustainability
- Courses
- Concept
- Technology
- History & Heritage
- Future of Architecture
- Guides & How-To
- Art & Culture
- Projects
- Interior Design
- Competitions
- Jobs
- Store
- Tools
- More
The Thoughtful Expansion of Rua Padre Luís Cabral

The project begins with the existing structure, aiming to preserve, modify, and extend it to meet the requirements of the proposed program. A key goal is to safeguard and accentuate both the original building and its adjacent garden. This involves demolishing a section of the building located in the northeast while retaining the facade facing Padre Luís Cabral street.

The approach seeks to respect and highlight the character of the original building while fostering a harmonious blend of old and new elements. The goal is to achieve a contemporary, balanced design that integrates smoothly with its surroundings and enhances the site’s value. The extension is designed to be unobtrusive, using exposed concrete and glass panels, with occasional white lath accents for a neutral aesthetic.

Adapting the existing building to modern housing needs involves redefining the interior spaces and connecting them to the new sections. The renovation aims to refresh the structure without disrupting its essence, enhancing its dignity without resorting to imitation, and introducing elements that align with a modern architectural approach.

Given the underdeveloped and unconsolidated nature of Rua Padre Luís Cabral in the urban context, the extension is strategically placed on this front. It maintains the height of the existing ancillary volume at the building’s end and stretches along the street towards the original house. This extension not only completes the urban facade of the street but also accentuates the backyard, which includes a garden space and a pool, as a key area for outdoor leisure and enjoyment.
Submit your architectural projects
Follow these steps for submission your project. Submission FormLatest Posts
House in Nakano: A 96 m² Tokyo Architecture Marvel by HOAA
Table of Contents Show Introduction: Redefining Urban Living in TokyoThe Design Challenge:...
Bridleway House by Guttfield Architecture
Bridleway House by Guttfield Architecture is a barn-inspired timber extension that reframes...
BINÔME Multi-residence by APPAREIL architecture
Binôme by APPAREIL Architecture is a five-unit residential building that redefines soft...
Between the Playful and the Vintage, Studio KP Arquitetura Transforms a Creative Multifunctional Space
Beyond its aesthetic and symbolic appeal, the project integrates technological solutions for...






















Leave a comment