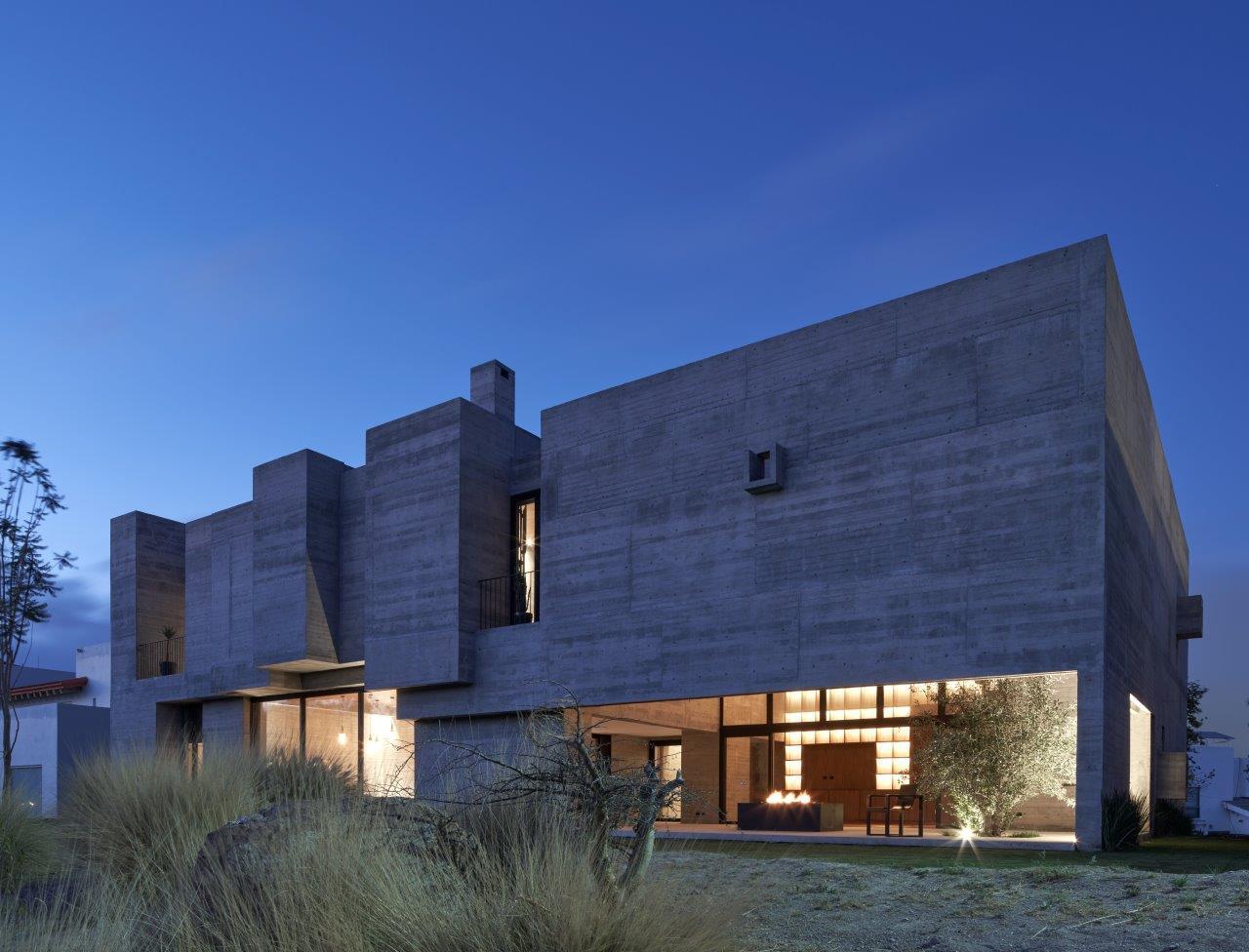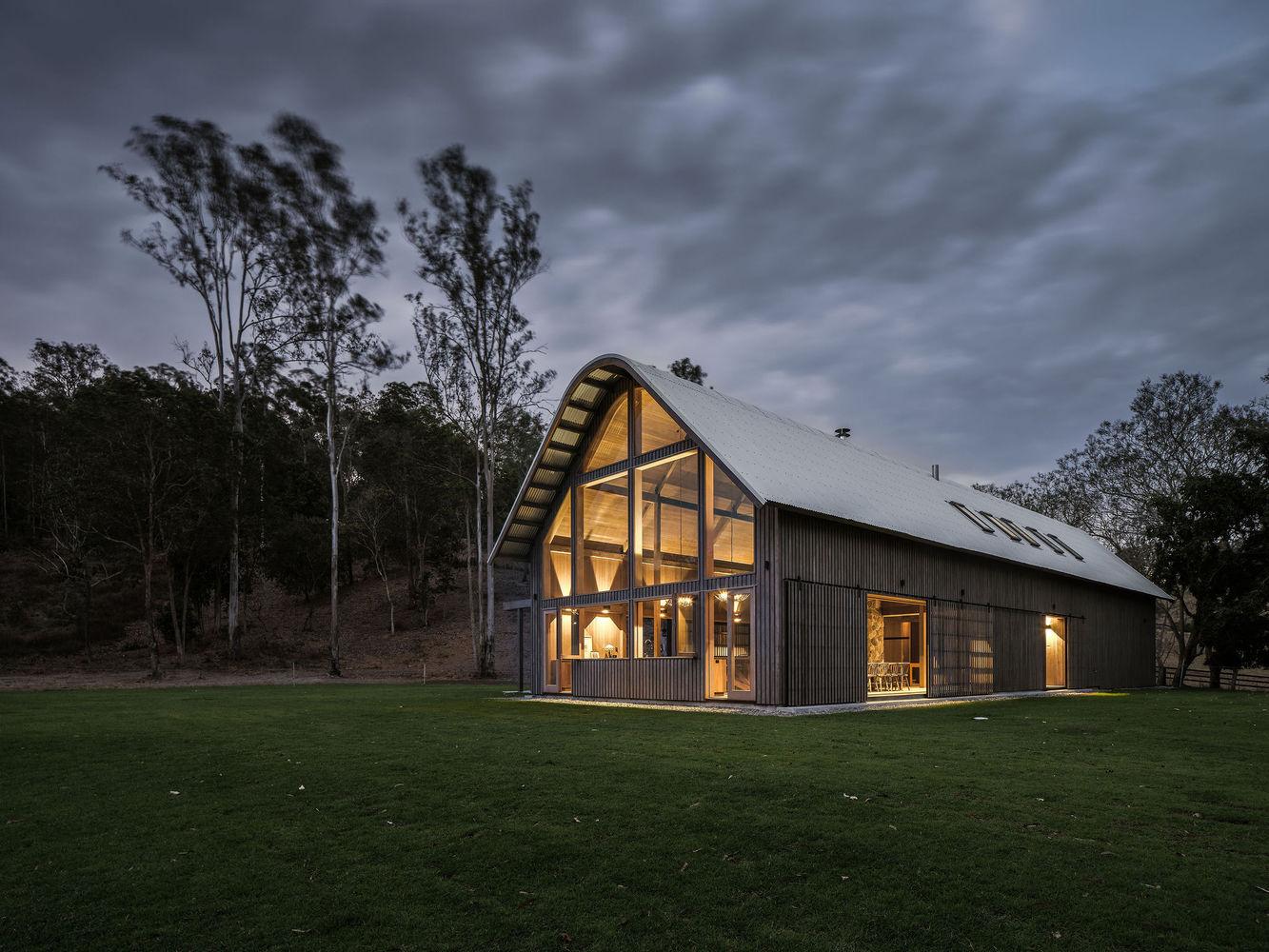- Home
- Articles
- Architectural Portfolio
- Architectral Presentation
- Inspirational Stories
- Architecture News
- Visualization
- BIM Industry
- Facade Design
- Parametric Design
- Career
- Landscape Architecture
- Construction
- Artificial Intelligence
- Sketching
- Design Softwares
- Diagrams
- Writing
- Architectural Tips
- Sustainability
- Courses
- Concept
- Technology
- History & Heritage
- Future of Architecture
- Guides & How-To
- Art & Culture
- Projects
- Interior Design
- Competitions
- Jobs
- Store
- Tools
- More
- Home
- Articles
- Architectural Portfolio
- Architectral Presentation
- Inspirational Stories
- Architecture News
- Visualization
- BIM Industry
- Facade Design
- Parametric Design
- Career
- Landscape Architecture
- Construction
- Artificial Intelligence
- Sketching
- Design Softwares
- Diagrams
- Writing
- Architectural Tips
- Sustainability
- Courses
- Concept
- Technology
- History & Heritage
- Future of Architecture
- Guides & How-To
- Art & Culture
- Projects
- Interior Design
- Competitions
- Jobs
- Store
- Tools
- More

Design Philosophy and Inspiration
The HMZ House stands as a testament to the architectural influence of Luis Barragan, particularly his philosophy of crafting ‘spaces that no one asks for.’ This ethos is embodied in the house’s design, fostering a living experience that transcends conventional expectations. The intricate play of spatial arrangements, color schemes, and light infusion all contribute to an atmosphere that is both inspiring and serene, offering a new perspective on residential architecture.

Nestled within the La Loma Country Club, the HMZ House exhibits a harmonious relationship with its surroundings. The design cleverly utilizes natural light, offering panoramic views of the golf course while maintaining privacy. The exterior architecture complements the landscape, with thoughtful considerations in the choice of materials and colors that blend seamlessly with the natural environment.

The decision to construct the HMZ House entirely out of concrete was driven by the father’s preference, posing unique challenges and opportunities. The use of concrete is not just a structural choice but also an aesthetic statement. The house explores the material’s durability, thermal properties, and maintenance aspects, highlighting concrete’s versatility and enduring appeal in modern architecture.

The interior of the HMZ House is a labyrinth of interconnected spaces, each serving a distinct purpose yet maintaining a fluid relationship with one another. The layout, encompassing the library, dining room, kitchen, and other areas, is meticulously designed to enhance movement and connectivity, creating an environment that is both functional and inviting.
Designed for a family of six, the HMZ House addresses the varied needs of each family member. The architecture incorporates dedicated spaces for children’s activities, private areas for the parents, and communal zones for family interaction, thus encapsulating the essence of a family-centric design.

In line with contemporary architectural trends, the HMZ House incorporates various sustainable features and innovative construction techniques. These may include energy-efficient windows, water conservation strategies, and the use of locally-sourced materials, all contributing to the house’s eco-friendly footprint.

The concept of architecture as sculpture is a central theme in the office’s philosophy, vividly brought to life in the HMZ House. The building stands as a sculptural entity, where the interplay of light and shadow, along with the building’s overall form, create a dynamic and visually striking structure.
The impact of the HMZ House on its inhabitants is profound. Anecdotes and quotes from the family reveal their experiences of serenity, functionality, and aesthetic delight. The house is not just a dwelling but an integral part of their lives, shaping their daily experiences and interactions.

Submit your architectural projects
Follow these steps for submission your project. Submission FormLatest Posts
House in Nakano: A 96 m² Tokyo Architecture Marvel by HOAA
Table of Contents Show Introduction: Redefining Urban Living in TokyoThe Design Challenge:...
Bridleway House by Guttfield Architecture
Bridleway House by Guttfield Architecture is a barn-inspired timber extension that reframes...
BINÔME Multi-residence by APPAREIL architecture
Binôme by APPAREIL Architecture is a five-unit residential building that redefines soft...
Between the Playful and the Vintage, Studio KP Arquitetura Transforms a Creative Multifunctional Space
Beyond its aesthetic and symbolic appeal, the project integrates technological solutions for...























Leave a comment