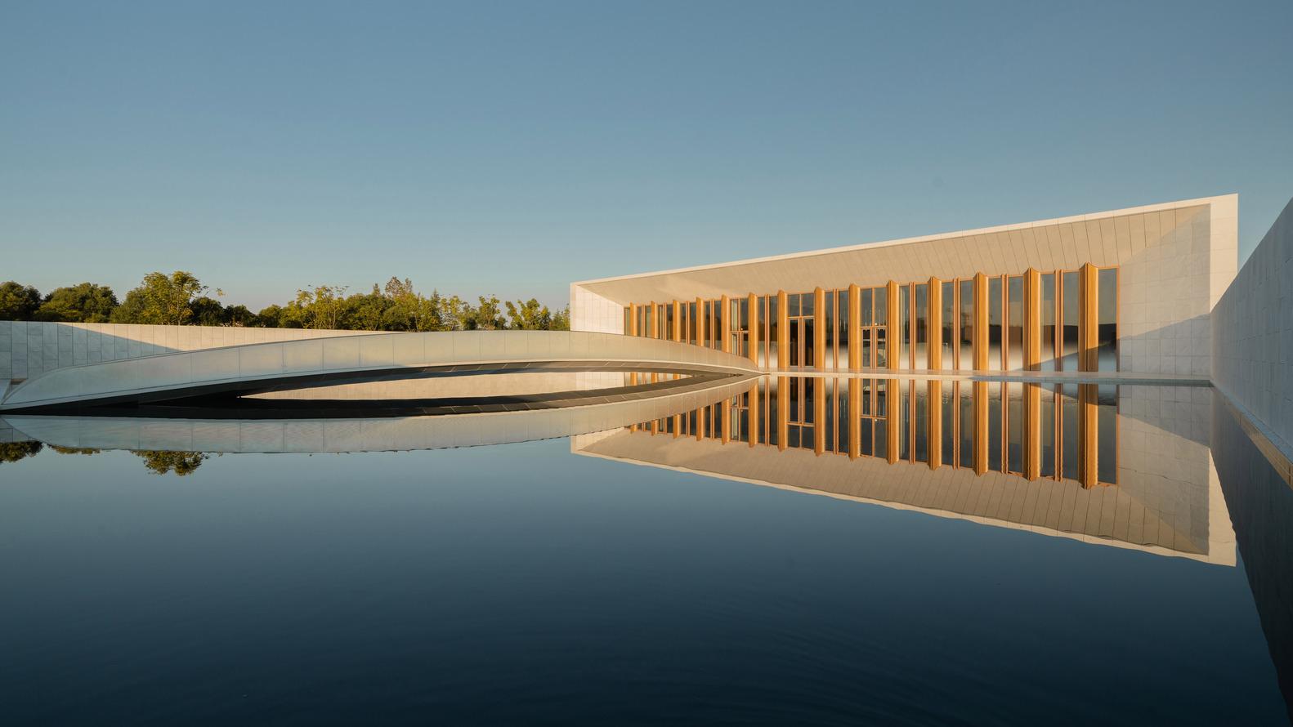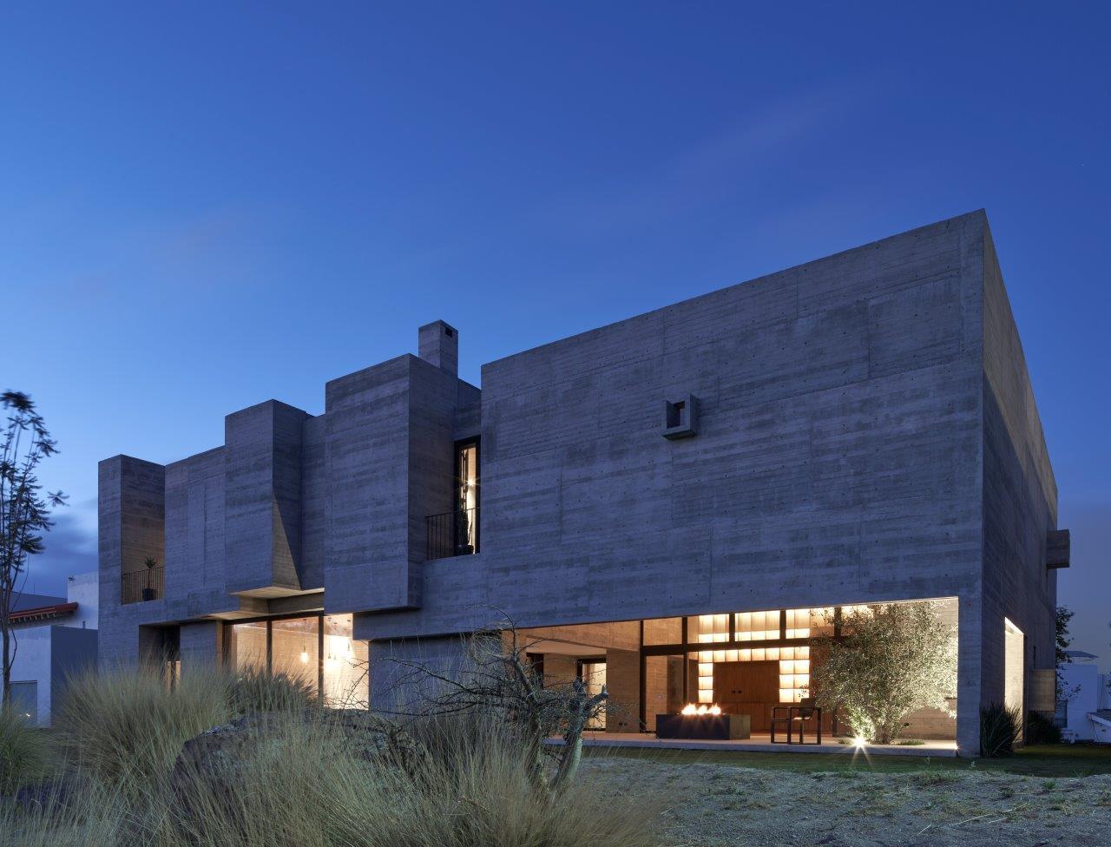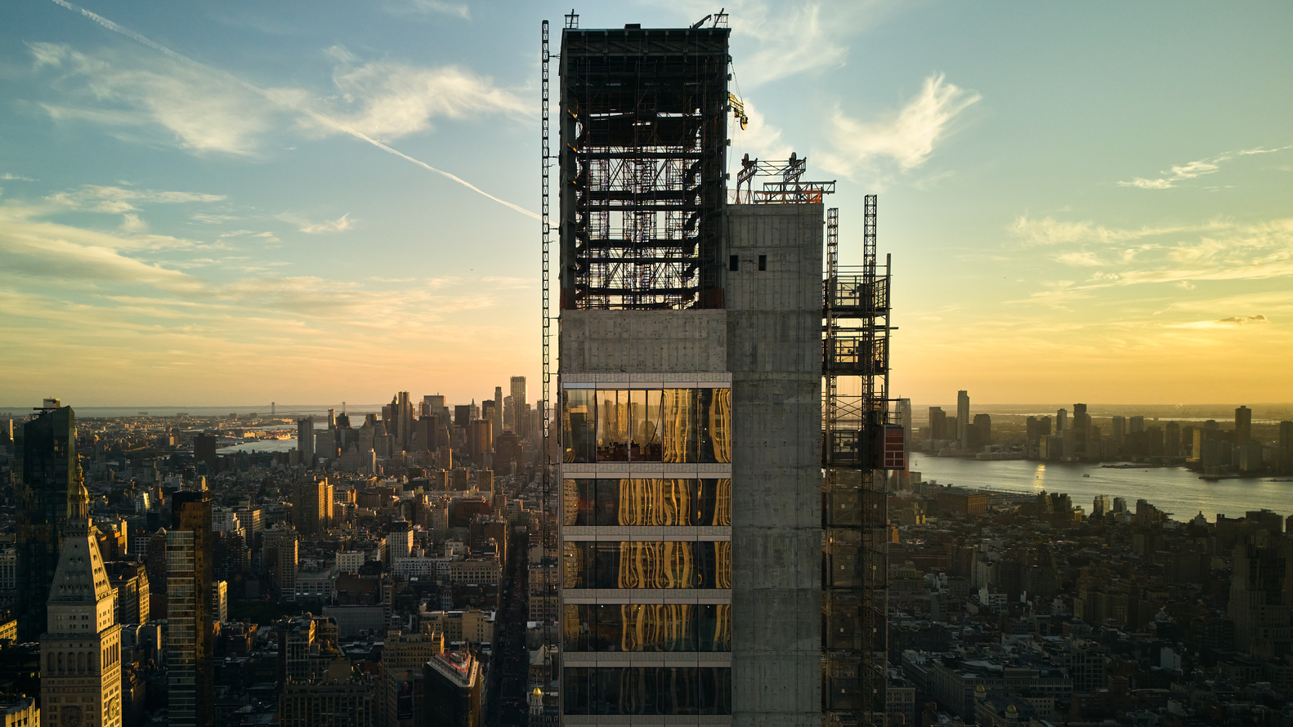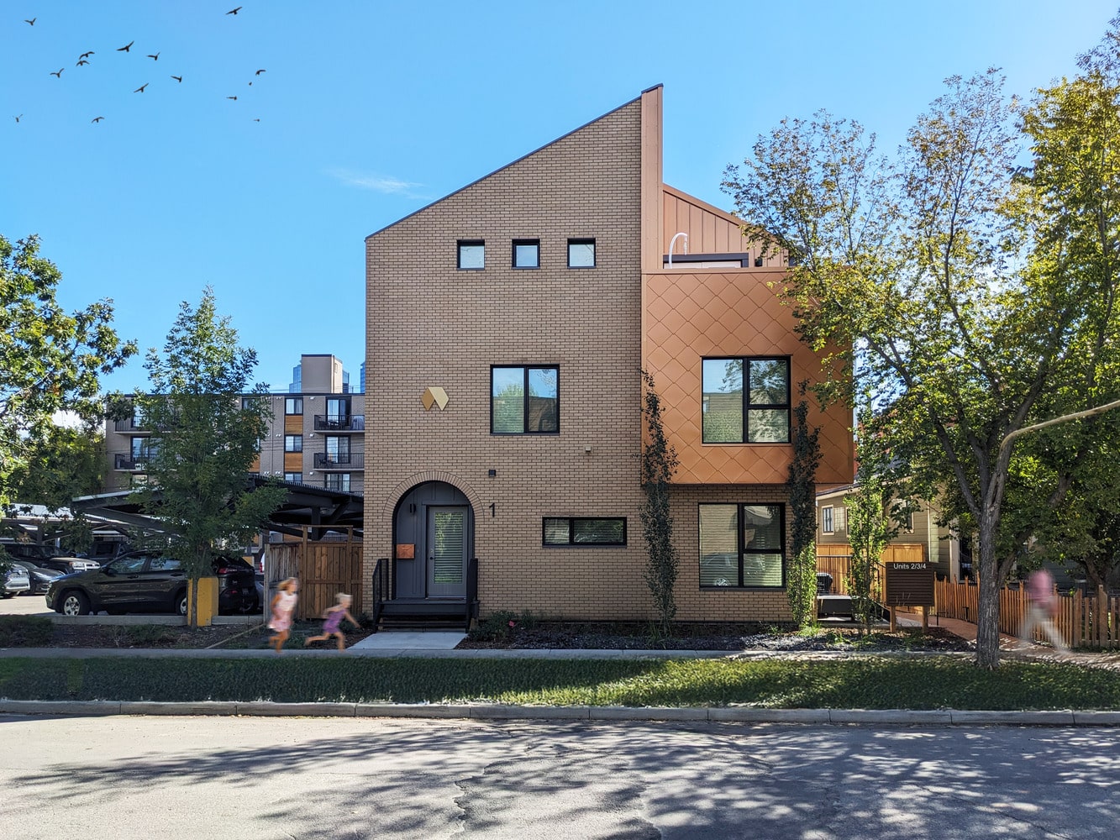- Home
- Articles
- Architectural Portfolio
- Architectral Presentation
- Inspirational Stories
- Architecture News
- Visualization
- BIM Industry
- Facade Design
- Parametric Design
- Career
- Landscape Architecture
- Construction
- Artificial Intelligence
- Sketching
- Design Softwares
- Diagrams
- Writing
- Architectural Tips
- Sustainability
- Courses
- Concept
- Technology
- History & Heritage
- Future of Architecture
- Guides & How-To
- Art & Culture
- Projects
- Interior Design
- Competitions
- Jobs
- Store
- Tools
- More
- Home
- Articles
- Architectural Portfolio
- Architectral Presentation
- Inspirational Stories
- Architecture News
- Visualization
- BIM Industry
- Facade Design
- Parametric Design
- Career
- Landscape Architecture
- Construction
- Artificial Intelligence
- Sketching
- Design Softwares
- Diagrams
- Writing
- Architectural Tips
- Sustainability
- Courses
- Concept
- Technology
- History & Heritage
- Future of Architecture
- Guides & How-To
- Art & Culture
- Projects
- Interior Design
- Competitions
- Jobs
- Store
- Tools
- More
Innovative Residential Architecture: House in San Sebastián

In the rapidly evolving neighborhood of Pilar in Buenos Aires, a unique project unfolds, epitomizing the fusion of modern living and innovative architectural design. This venture is not just a construction but a reinterpretation of living spaces, emphasizing the symbiotic relationship between various areas within a home and how they collectively define the experience of dwelling.
Central to this project’s philosophy is the concept of generic reimagining – a fresh perspective on residential architecture. The layout is meticulously planned on a single level, thoughtfully dividing the space into two distinct zones: a social wing for communal activities and a private wing for personal retreats. This strategic separation optimizes the functionality of domestic spaces, enhancing the quality of life for its inhabitants.

A pivotal aspect of this design is the de-centralization of services. Moving away from traditional architectural norms, services are positioned away from the perimeter, creating a core hub. This hub is ingeniously designed to house equipment, storage solutions, and bathrooms. These elements are not mere fixtures but dynamic components that can be accessed from multiple angles, thus maximizing space efficiency and offering versatility in usage.
The project adheres to the local regulatory framework, skillfully fitting within the stipulated 120m2 of covered area and 80m2 of semi-covered space. The design achieves a harmonious balance between private and communal areas, presenting a layout that is adaptable, without any rigid hierarchy or distinction between different spaces.

Internally, the design philosophy advocates for spatial uniformity, seamlessly blending areas of privacy with those designed for social interactions. This is further enhanced by the thoughtful integration of outdoor spaces, which are arranged in a gradient, each correlating with specific activities of the house. This approach facilitates smooth transitions from the front to the rear of the property, enhancing the overall living experience.
The project challenges conventional residential design by employing a systematic and rational approach. It moves beyond traditional methodologies, focusing instead on the inherent logic of each architectural element. This contemporary language of design is evident throughout the house.

The architectural concept is a hybrid, conceptualized as a model or a cell. It materializes structurally through the use of steel framing panels. The roofing integrates wooden beams, creating a module that aligns well with gypsum rock panels for interior surfaces. Externally, brick walls provide a robust facade, with strategic placements of wood elements adding character and warmth.

In conclusion, this project in Pilar, Buenos Aires, stands as a testament to the possibilities of contemporary residential architecture. It redefines the concept of a home by blending functionality, flexibility, and aesthetic appeal, thereby setting a new benchmark for modern living spaces.

Submit your architectural projects
Follow these steps for submission your project. Submission FormLatest Posts
Mareterra Monaco Complex by Valode & Pistre
Mareterra by Valode & Pistre extends Monaco into the Mediterranean through a...
262 Fifth Avenue Skyscraper: Engineering Precision Meets Residential Design
Designed by Moscow-based practice Meganom, 262 Fifth Avenue is a super-slender residential...
Carisbrooke Residence by DAAS – Design and Architecture Studio
Carisbrooke Residence by DAAS redefines urban infill in Calgary, combining sustainable design,...
Brunswick Yard by Carr
Brunswick Yard by Carr is a contemporary residential development in Melbourne, blending...
























Leave a comment