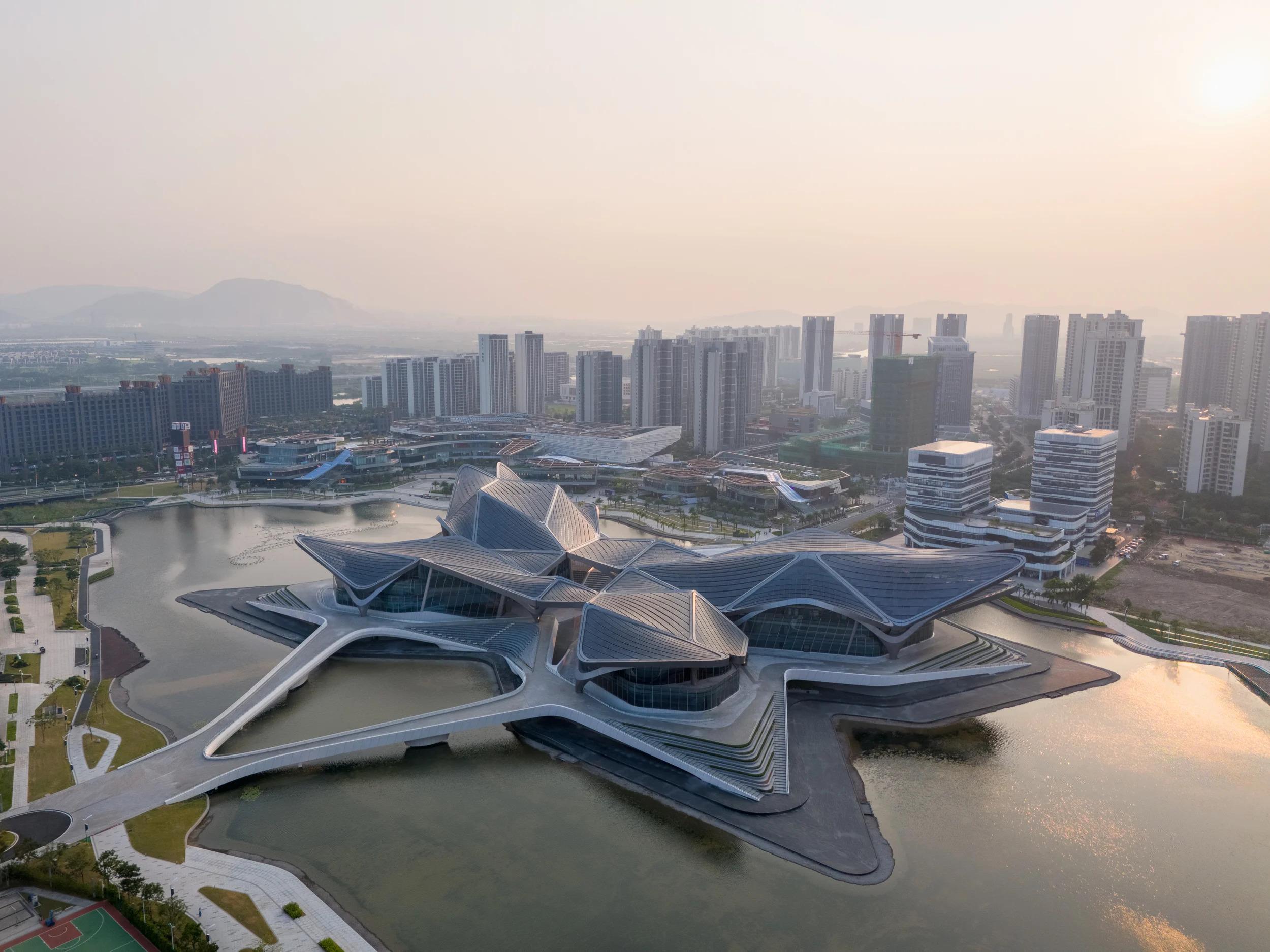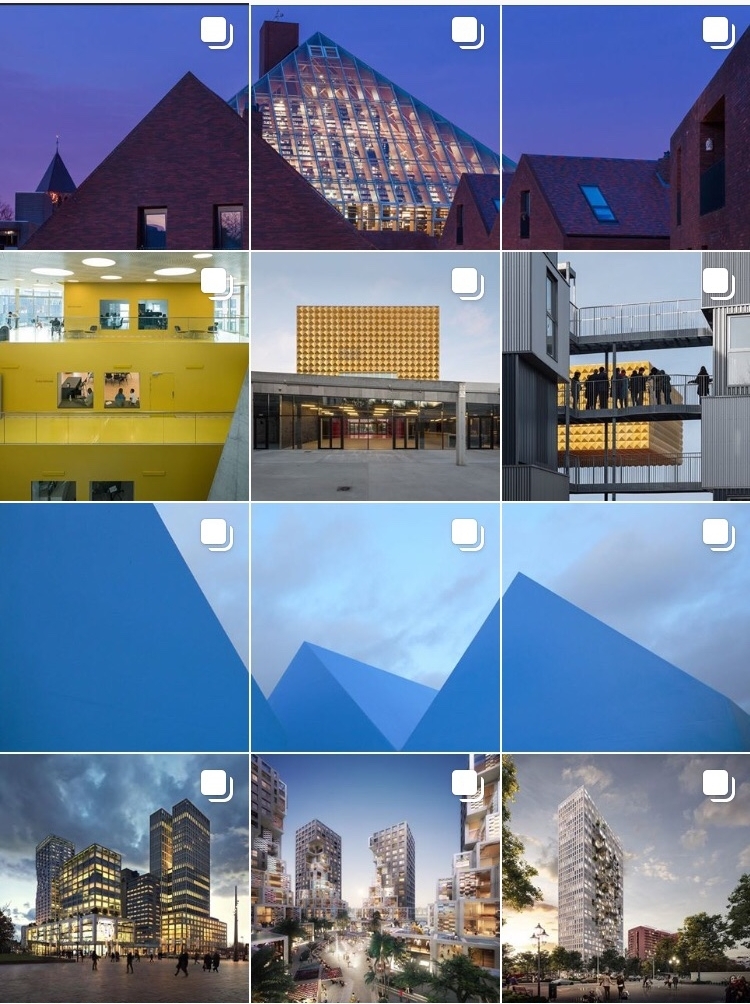- Home
- Articles
- Architectural Portfolio
- Architectral Presentation
- Inspirational Stories
- Architecture News
- Visualization
- BIM Industry
- Facade Design
- Parametric Design
- Career
- Landscape Architecture
- Construction
- Artificial Intelligence
- Sketching
- Design Softwares
- Diagrams
- Writing
- Architectural Tips
- Sustainability
- Courses
- Concept
- Technology
- History & Heritage
- Future of Architecture
- Guides & How-To
- Art & Culture
- Projects
- Interior Design
- Competitions
- Jobs
- Store
- Tools
- More
- Home
- Articles
- Architectural Portfolio
- Architectral Presentation
- Inspirational Stories
- Architecture News
- Visualization
- BIM Industry
- Facade Design
- Parametric Design
- Career
- Landscape Architecture
- Construction
- Artificial Intelligence
- Sketching
- Design Softwares
- Diagrams
- Writing
- Architectural Tips
- Sustainability
- Courses
- Concept
- Technology
- History & Heritage
- Future of Architecture
- Guides & How-To
- Art & Culture
- Projects
- Interior Design
- Competitions
- Jobs
- Store
- Tools
- More
Daphne: A Modern Interpretation of Traditional Mediterranean Architecture

Placed in the idyllic countryside of Salento, with its landscape rich in ancient olive groves and historical rural structures, stands the Daphne project – a private villa that is a contemporary homage to traditional Mediterranean architecture. This project, conceived by skilled architects, aims to reinterpret the classic architectural motifs of the Mediterranean region, renowned for its white, compact volumes, and distinct shading systems. These elements are a nod to the cultural and historical amalgamations that have shaped the area over centuries.

The villa, spread across a single ground level, encapsulates a blend of symmetry, organic flow, and essentialism. This approach confers upon the house a unique plastic and monolithic character, a stark departure from traditional designs yet seamlessly integrated into the rural backdrop. A key architectural feature is the use of rhomboidal lattices, crafted from concrete blocks, which not only enhance the facade but also play a pivotal role in creating a captivating dance of light and shadow throughout the day, dynamically altering the perception of space.
Inside, the villa’s spaces are thoughtfully articulated. A central partitioning wall serves a dual purpose: it separates the dining area from the living space while also creating a cohesive flow between them. This design choice is further accentuated by expansive windows, strategically placed to foster a deep connection between the villa’s interior and the enchanting outdoors, allowing residents to immerse themselves in the serene rural landscape.
The living area is flanked by the villa’s private quarters, which include a master bedroom complete with an en-suite bathroom and a walk-in closet. Additionally, a double bedroom, the main house bathroom, and a functional laundry area complete the intimate spaces of the villa, providing comfort and privacy.

In keeping with the villa’s homage to local traditions, the materials used are a modern reinterpretation of regional staples. The walls are constructed using tufo stone, known for its durability and aesthetic appeal. The floors and finishes employ Lecce stone, a material synonymous with the region, providing a warm, natural look. Soft, white plasters line the interiors, creating a soothing contrast against the earthy tones of the stone.
The villa’s furnishings are intentionally minimalist, emphasizing the architectural choices and allowing the space itself to be the focal point. This minimalism is not just aesthetic but functional, preventing clutter and maintaining the spaciousness of the rooms.

A forward-thinking aspect of the Daphne project is its built-in potential for expansion. The architects have envisioned the possibility of adding an upper floor in the future. The current skylight above the living area is designed to be replaced by a staircase, leading to a new night-time area, thus ensuring the villa’s adaptability to the evolving needs of its residents.
The Daphne villa is more than a residence; it is a harmonious blend of the past and the present, an architectural symphony that plays out in the serene landscape of Salento. It stands as a beacon of modern design principles, respectfully paying homage to the rich Mediterranean heritage while embracing contemporary living standards. This project is a perfect example of how architecture can celebrate tradition, embrace modernity, and anticipate the future, all while providing a tranquil and luxurious living experience.

Submit your architectural projects
Follow these steps for submission your project. Submission FormLatest Posts
House in Nakano: A 96 m² Tokyo Architecture Marvel by HOAA
Table of Contents Show Introduction: Redefining Urban Living in TokyoThe Design Challenge:...
Bridleway House by Guttfield Architecture
Bridleway House by Guttfield Architecture is a barn-inspired timber extension that reframes...
BINÔME Multi-residence by APPAREIL architecture
Binôme by APPAREIL Architecture is a five-unit residential building that redefines soft...
Between the Playful and the Vintage, Studio KP Arquitetura Transforms a Creative Multifunctional Space
Beyond its aesthetic and symbolic appeal, the project integrates technological solutions for...






















Leave a comment