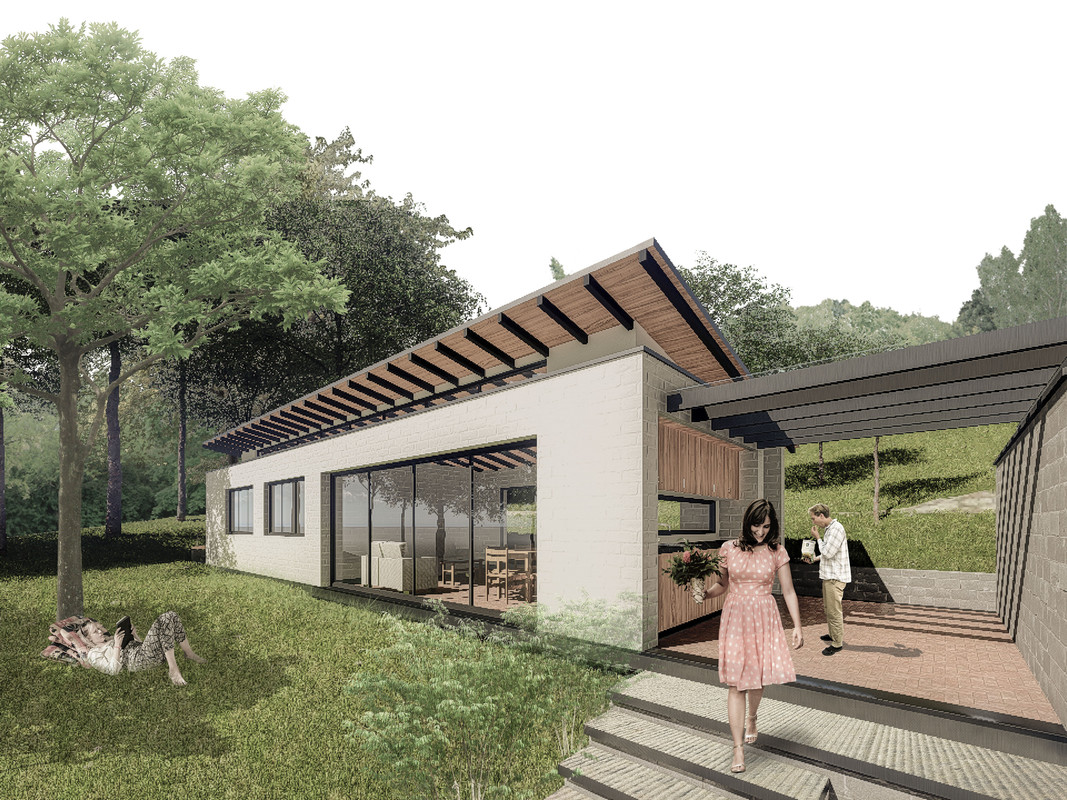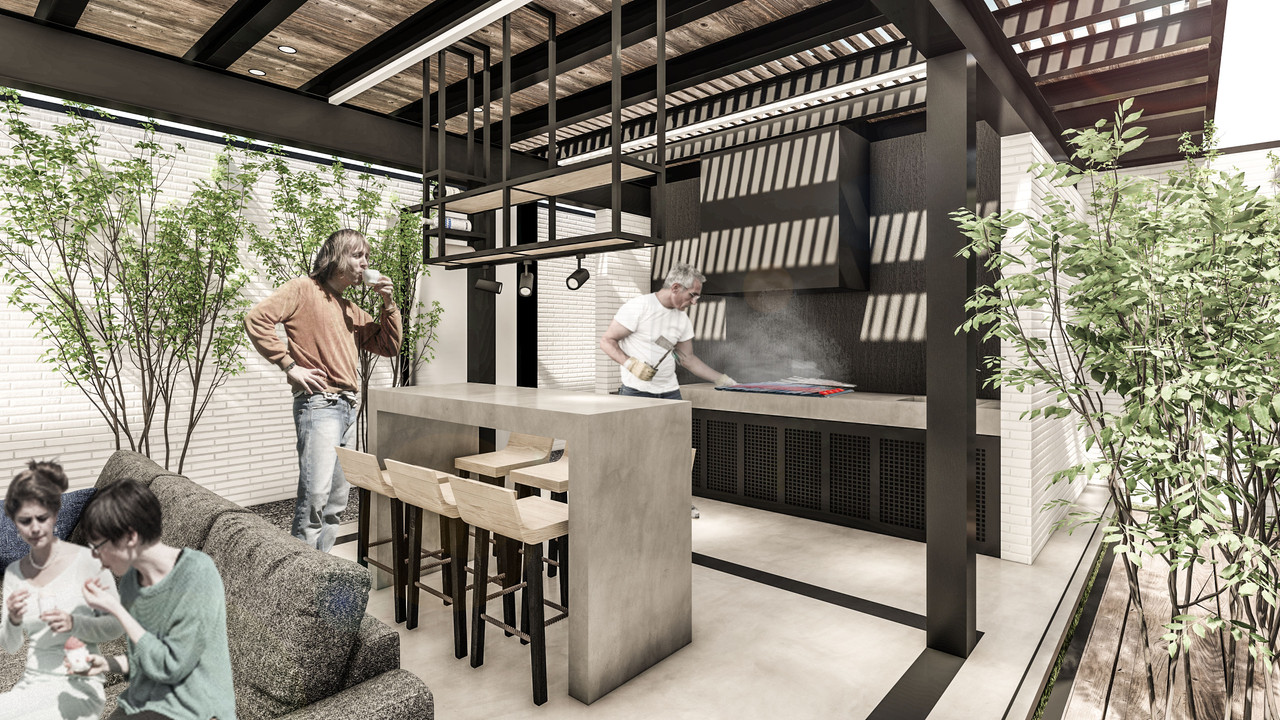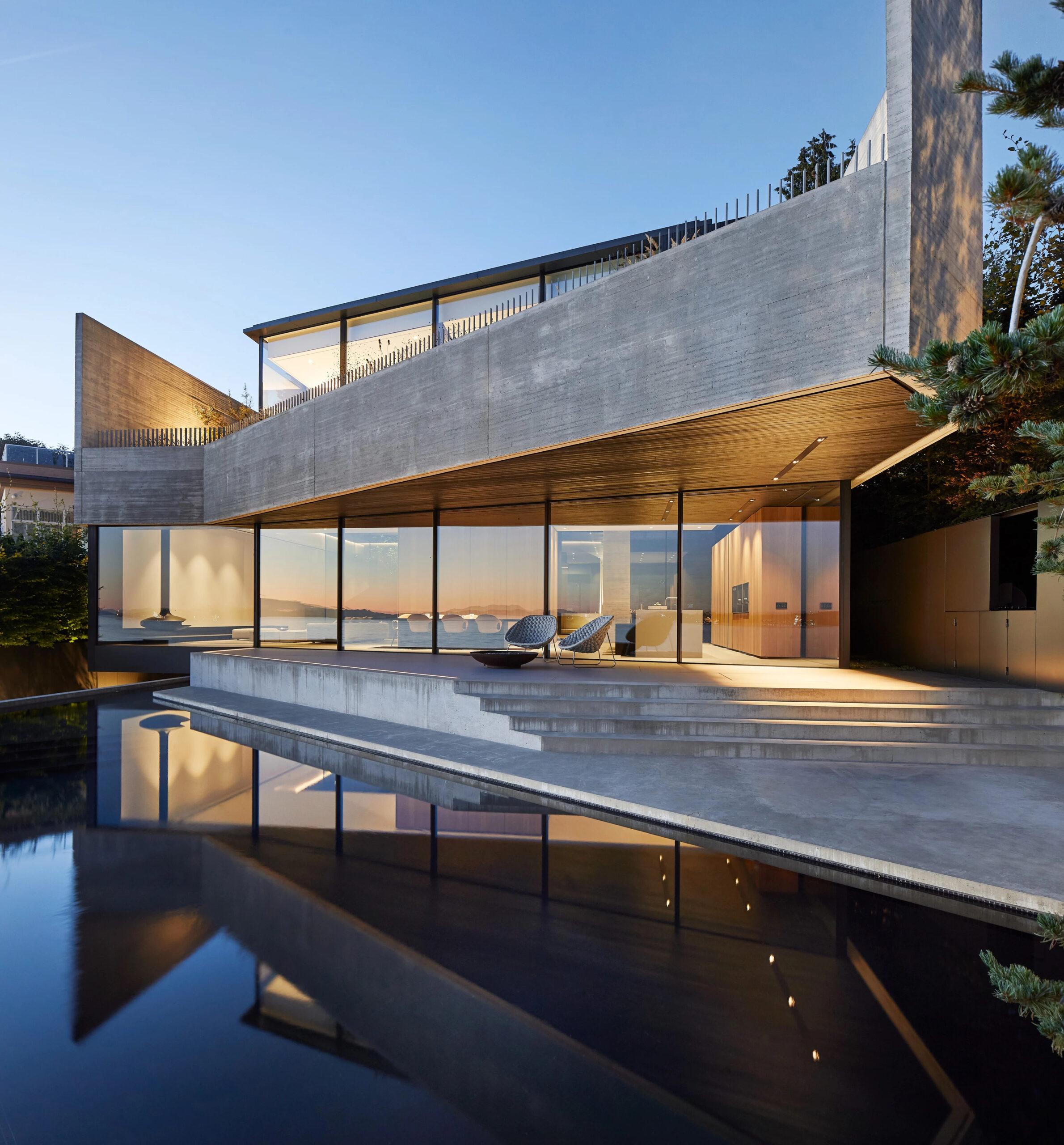- Home
- Articles
- Architectural Portfolio
- Architectral Presentation
- Inspirational Stories
- Architecture News
- Visualization
- BIM Industry
- Facade Design
- Parametric Design
- Career
- Landscape Architecture
- Construction
- Artificial Intelligence
- Sketching
- Design Softwares
- Diagrams
- Writing
- Architectural Tips
- Sustainability
- Courses
- Concept
- Technology
- History & Heritage
- Future of Architecture
- Guides & How-To
- Art & Culture
- Projects
- Interior Design
- Competitions
- Jobs
- Store
- Tools
- More
- Home
- Articles
- Architectural Portfolio
- Architectral Presentation
- Inspirational Stories
- Architecture News
- Visualization
- BIM Industry
- Facade Design
- Parametric Design
- Career
- Landscape Architecture
- Construction
- Artificial Intelligence
- Sketching
- Design Softwares
- Diagrams
- Writing
- Architectural Tips
- Sustainability
- Courses
- Concept
- Technology
- History & Heritage
- Future of Architecture
- Guides & How-To
- Art & Culture
- Projects
- Interior Design
- Competitions
- Jobs
- Store
- Tools
- More

The “Casa Sigüenza” came up from the criteria of take advantage of the topography of the land in slope by the creation of platforms. The parking and the housing areas are zoned on two terraces with the least possible intervention according to the existing slopes. We planned three green areas: the ornamental flora, the family garden and the dense forest.
The first one is located at the beginning of the house and it proposes to dissipate de impact of the vehicles with the house on the back. It contains mainly low vegetation and kikuyu typical of the area.

The family garden is located near the house. It’s a more private area. It connects the residential zone with the outdoor living by a transparent door from the kitchen to the barbecue. Finally, the dense forest area is located in the highest part of the mountain as the very limit of the terrain.
The access to the house is handled by the creation of porches and hallways which provide light and shadow effects through a simple and inexpensive wood pergola that frames the outdoor barbecue.

Large windows (from floor to ceiling) are created in the social area, taking advantage of the visuals to and from the house, increasing the permeability of the space, generating greater breadth. As you approach the rest area (bedrooms) privacy is handled differently, where the full is greater than empty where the windows have a smaller surface area. The roof inclined towards the back creates the sensation of a wider interior space whereby the light and caloric solar incidence will be of a different intensity from that of the large windows.
illustrarch is your daily dose of architecture. Leading community designed for all lovers of illustration and drawing.
Submit your architectural projects
Follow these steps for submission your project. Submission FormLatest Posts
Designing a Liminal Space Where Urban Meets Coastal
The Liminal House by Mcleod Bovell Modern Houses in West Vancouver is...
House in Nakano: A 96 m² Tokyo Architecture Marvel by HOAA
Table of Contents Show Introduction: Redefining Urban Living in TokyoThe Design Challenge:...
Bridleway House by Guttfield Architecture
Bridleway House by Guttfield Architecture is a barn-inspired timber extension that reframes...
BINÔME Multi-residence by APPAREIL architecture
Binôme by APPAREIL Architecture is a five-unit residential building that redefines soft...
















Leave a comment