- Home
- Articles
- Architectural Portfolio
- Architectral Presentation
- Inspirational Stories
- Architecture News
- Visualization
- BIM Industry
- Facade Design
- Parametric Design
- Career
- Landscape Architecture
- Construction
- Artificial Intelligence
- Sketching
- Design Softwares
- Diagrams
- Writing
- Architectural Tips
- Sustainability
- Courses
- Concept
- Technology
- History & Heritage
- Future of Architecture
- Guides & How-To
- Art & Culture
- Projects
- Interior Design
- Competitions
- Jobs
- Store
- Tools
- More
- Home
- Articles
- Architectural Portfolio
- Architectral Presentation
- Inspirational Stories
- Architecture News
- Visualization
- BIM Industry
- Facade Design
- Parametric Design
- Career
- Landscape Architecture
- Construction
- Artificial Intelligence
- Sketching
- Design Softwares
- Diagrams
- Writing
- Architectural Tips
- Sustainability
- Courses
- Concept
- Technology
- History & Heritage
- Future of Architecture
- Guides & How-To
- Art & Culture
- Projects
- Interior Design
- Competitions
- Jobs
- Store
- Tools
- More
Casa Azzurra: A Bold Desert Retreat Rooted in Italian Spirit
Casa Azzurra isn’t just a home in Joshua Tree—it’s a personal, architectural journey shaped by global influences and rooted in the essence of connection. Designed by architect Mirtilla Alliata di Montereale, the residence reflects her multicultural background, merging the warmth of Italian summers with the expansive calm of the California desert.
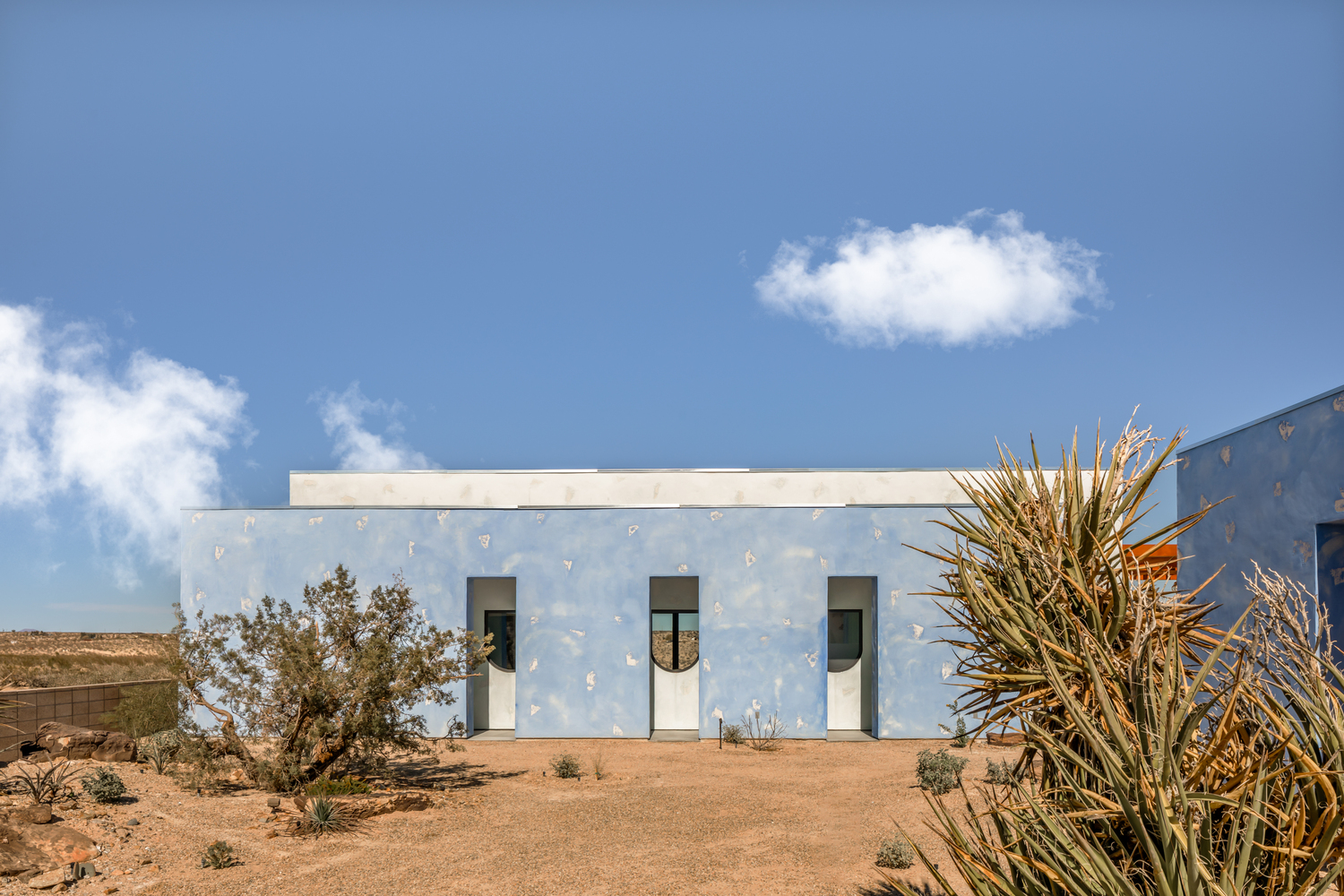
Table of Contents Show
Casa Azzurra isn’t just a home in Joshua Tree—it’s a personal, architectural journey shaped by global influences and rooted in the essence of connection. Designed by architect Mirtilla Alliata di Montereale, the residence reflects her multicultural background, merging the warmth of Italian summers with the expansive calm of the California desert. Set on a 10-acre plot, the house serves as the first chapter in her upcoming hospitality brand, scheduled to launch in 2026.
Mirtilla, a Southern California Institute of Architecture (SCI-Arc) graduate, brings experience from studios such as Frank Gehry and Kulapat Yantrasast to this deeply personal project. Drawing inspiration from summers spent in the Aeolian Islands, the philosophies of Frank Lloyd Wright, and the raw beauty of Joshua Tree, she imagined a home that feels less like a structure and more like a living, breathing world.
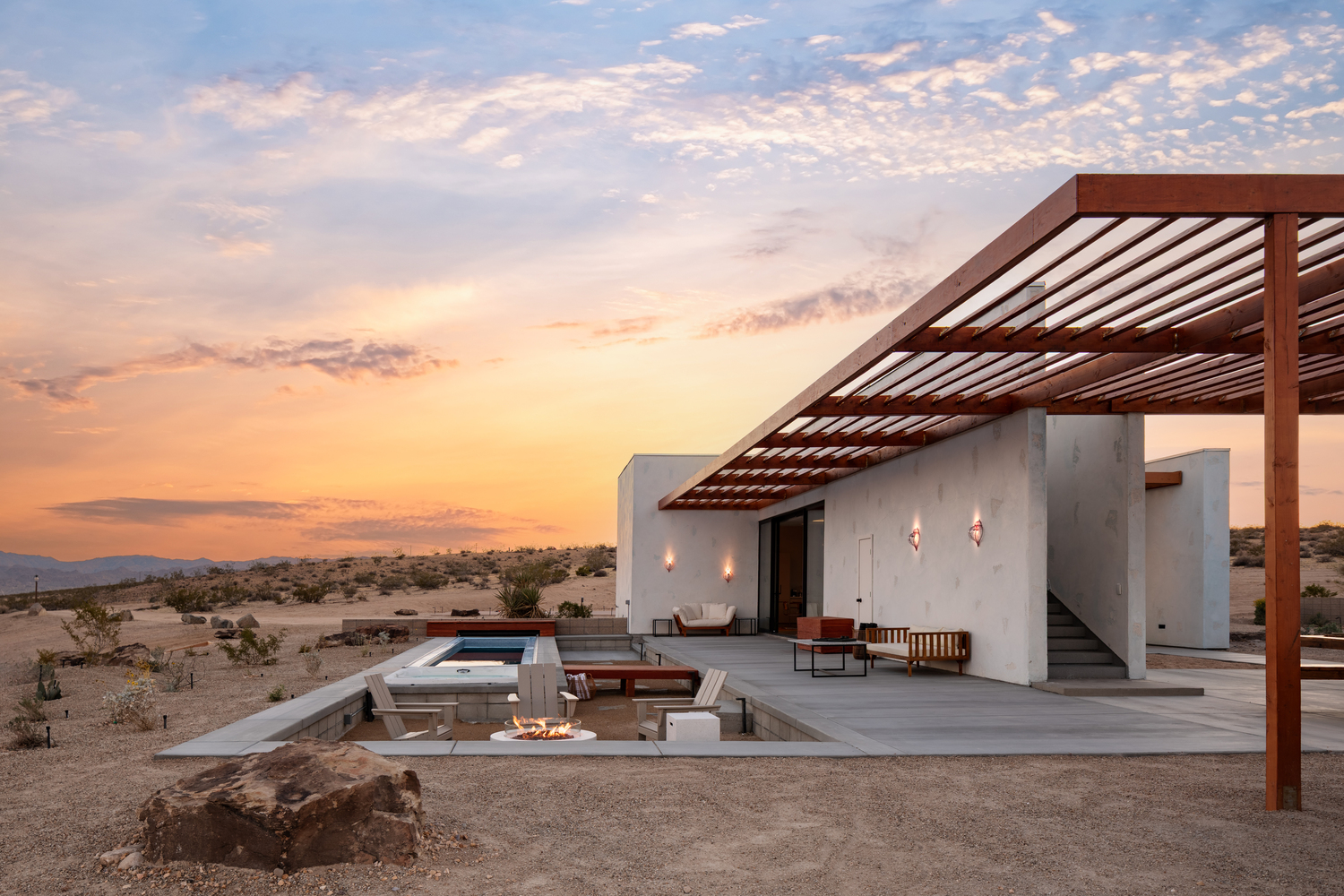
A Home Designed for Connection and Retreat
Casa Azzurra is crafted to be both a sanctuary and a gathering space. The design balances social energy with quiet retreat—ideal for families, friends, or creative groups seeking inspiration. From relaxed espresso mornings to starlit dinners, the home encourages a slower, intentional pace of life. Every architectural detail serves a purpose, offering comfort and surprise in equal measure.
The home’s placement on a slope—a rare feature in the area—offers panoramic views of Joshua Tree National Park’s mountains. Its exterior, rendered in a unique cat-face stucco texture, is painted in five shades of blue, subtly echoing the sky’s natural transitions. The heart of the home is a central courtyard, drenched in a vibrant blue, inviting visitors into a multisensory design experience.
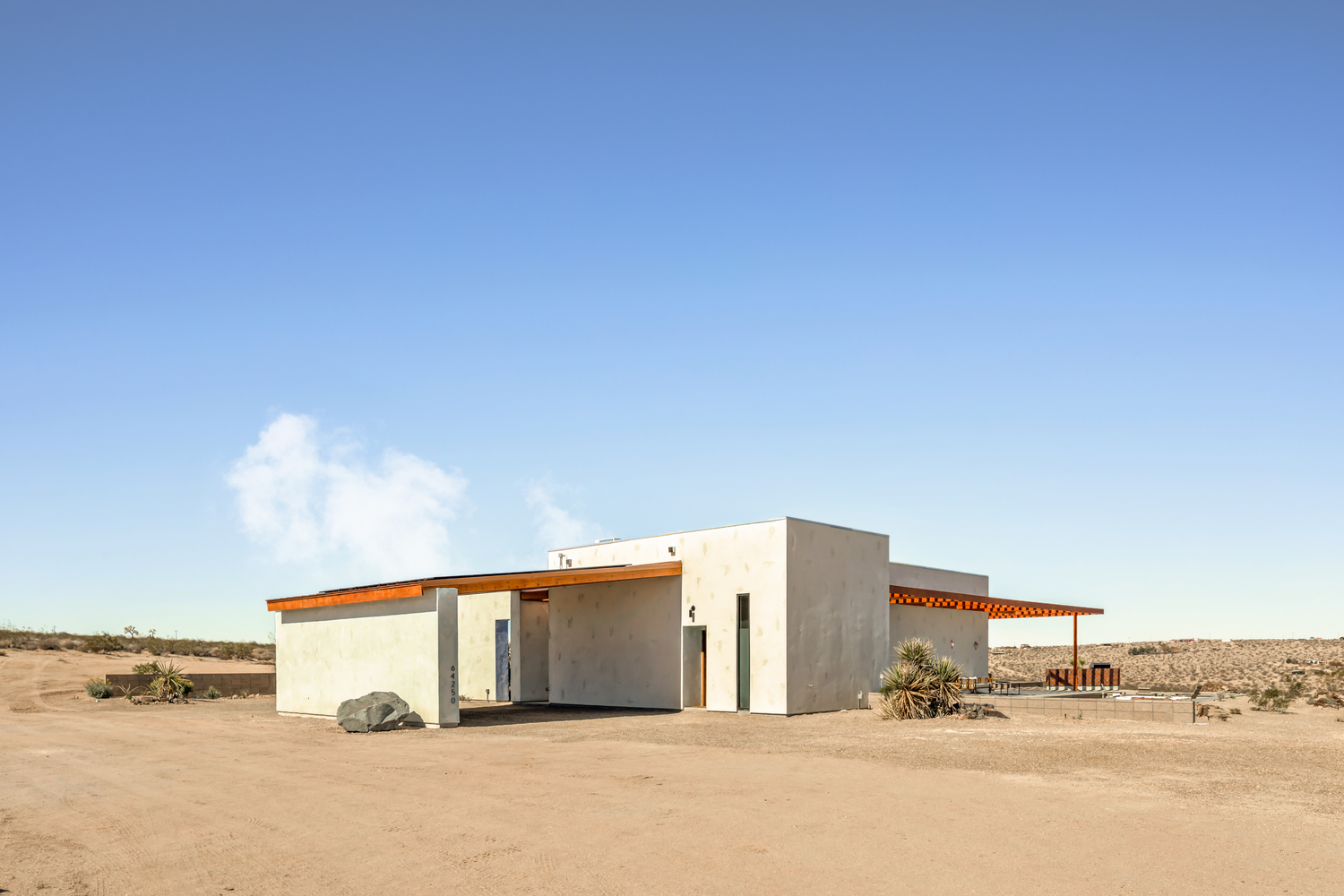
Interiors with Texture, Color, and Memory
Inside, natural light floods through large sliding glass doors, revealing a palette that’s anything but neutral. The open-plan kitchen and living area, designed for ease and togetherness, flow effortlessly. Four bedrooms—each with its own bold color theme, from emerald to ochre—offer distinct experiences inspired by Mirtilla’s Italian roots. Murano glass light fixtures, Salvador Dalí prints, and tactile layers of stone, wood, and linen create a space that is refined yet deeply personal.
Skylit rain showers in the bathrooms reinforce the home’s seamless dialogue with nature, offering a calming, immersive escape.
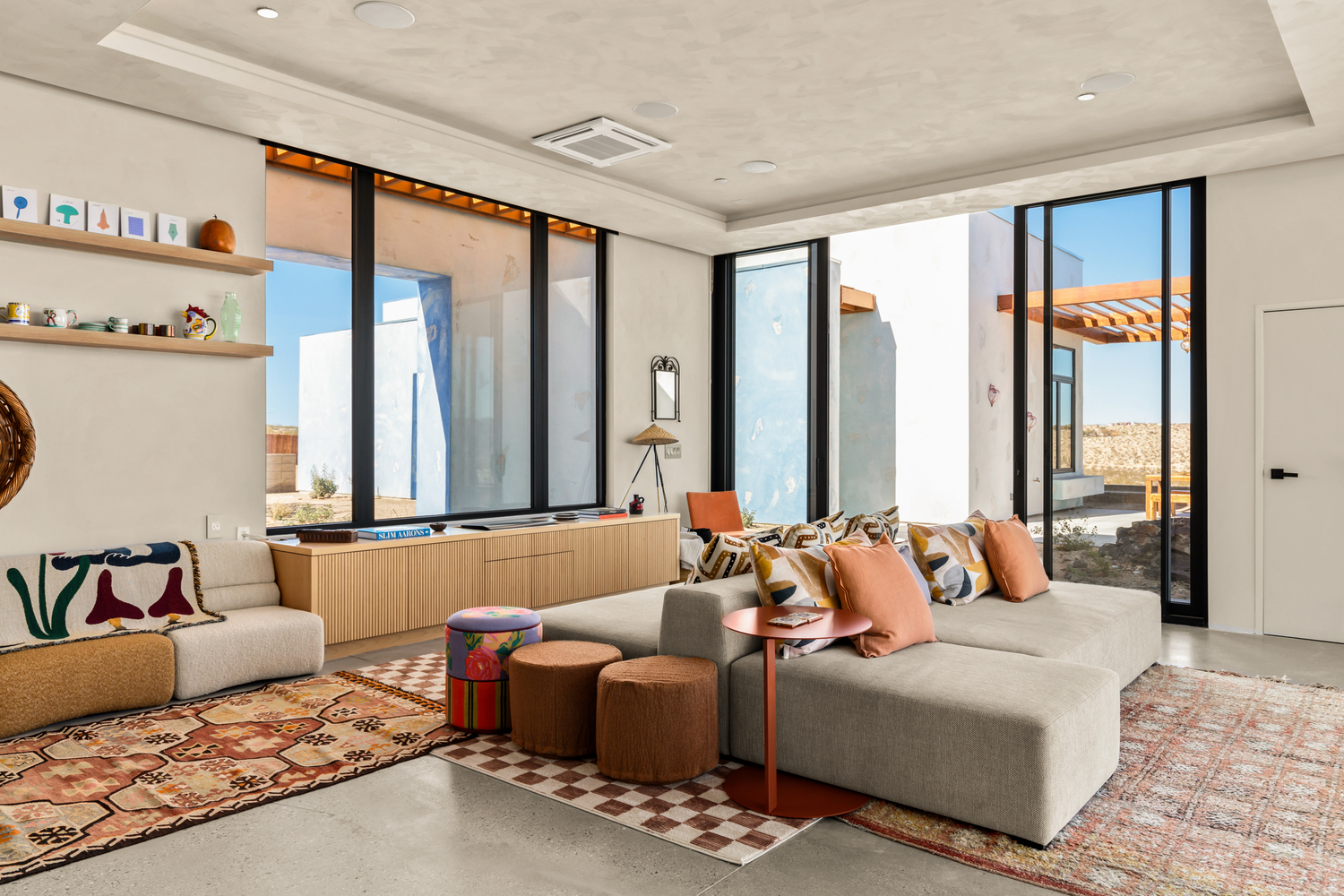
Beyond the Main House: Space for Stargazing and Play
A separate guest retreat provides a more minimalist escape, complete with wood-paneled walls and a custom platform bed perfectly oriented for night sky viewing. The outdoor areas are as thoughtfully designed as the interiors: a serene desert garden curated by Geoponika, a 30-foot pool, and courts for bocce and pickleball blend leisure and landscape. A custom alfresco dining area encourages long, communal meals outdoors.
Architecture as Storytelling
Casa Azzurra is a physical reflection of Mirtilla’s belief that architecture should be a narrative—one that unfolds with emotion, color, and curiosity. It’s a space where form and feeling coexist, and where visitors are encouraged to slow down, explore, and connect.
As the first expression of her upcoming hospitality brand, Casa Azzurra offers more than a place to stay—it offers a taste of a lifestyle where design, memory, and nature intersect.
Photographs: Katia Grozov
illustrarch is your daily dose of architecture. Leading community designed for all lovers of illustration and #drawing.
Submit your architectural projects
Follow these steps for submission your project. Submission FormLatest Posts
House in Nakano: A 96 m² Tokyo Architecture Marvel by HOAA
Table of Contents Show Introduction: Redefining Urban Living in TokyoThe Design Challenge:...
Bridleway House by Guttfield Architecture
Bridleway House by Guttfield Architecture is a barn-inspired timber extension that reframes...
BINÔME Multi-residence by APPAREIL architecture
Binôme by APPAREIL Architecture is a five-unit residential building that redefines soft...
Between the Playful and the Vintage, Studio KP Arquitetura Transforms a Creative Multifunctional Space
Beyond its aesthetic and symbolic appeal, the project integrates technological solutions for...



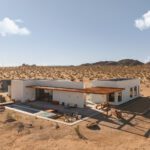
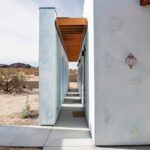
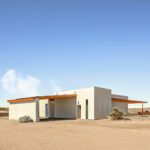
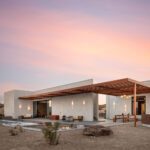
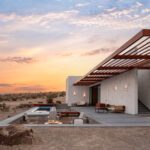

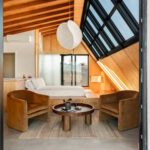

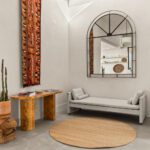

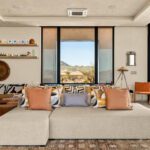

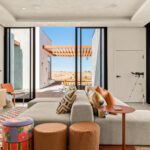

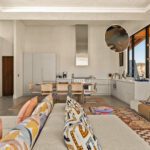












Leave a comment