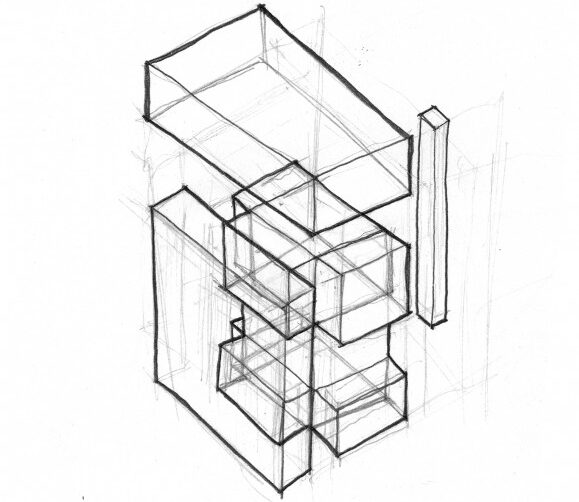- Home
- Articles
- Architectural Portfolio
- Architectral Presentation
- Inspirational Stories
- Architecture News
- Visualization
- BIM Industry
- Facade Design
- Parametric Design
- Career
- Landscape Architecture
- Construction
- Artificial Intelligence
- Sketching
- Design Softwares
- Diagrams
- Writing
- Architectural Tips
- Sustainability
- Courses
- Concept
- Technology
- History & Heritage
- Future of Architecture
- Guides & How-To
- Art & Culture
- Projects
- Interior Design
- Competitions
- Jobs
- Store
- Tools
- More
- Home
- Articles
- Architectural Portfolio
- Architectral Presentation
- Inspirational Stories
- Architecture News
- Visualization
- BIM Industry
- Facade Design
- Parametric Design
- Career
- Landscape Architecture
- Construction
- Artificial Intelligence
- Sketching
- Design Softwares
- Diagrams
- Writing
- Architectural Tips
- Sustainability
- Courses
- Concept
- Technology
- History & Heritage
- Future of Architecture
- Guides & How-To
- Art & Culture
- Projects
- Interior Design
- Competitions
- Jobs
- Store
- Tools
- More
Volet Ge’ by SPACES.INC
The project outlines the design concept for a contemporary tropical residence located in Sh. Feydhoo, Maldives. The design will aim to create a harmonious blend of modern aesthetics and traditional Maldivian elements, while prioritizing comfort, functionality, and sustainability.

The project outlines the design concept for a contemporary tropical residence located in Sh. Feydhoo, Maldives. The design will aim to create a harmonious blend of modern aesthetics and traditional Maldivian elements, while prioritizing comfort, functionality, and sustainability. The residence masterfully blends indoor and outdoor spaces, creating a seamless transition between the two. The design emphasizes a strong connection to the natural environment, while providing a comfortable and inviting living experience.

The pool and terrace are positioned to offer stunning views of the surrounding greenery. The integration of these elements with the architectural design creates a harmonious and inviting outdoor living area.

The dining area is designed to accommodate both indoor and outdoor dining, allowing residents to choose their preferred setting based on their mood and the weather. This flexibility enhances the overall enjoyment of the living space.

Combine elements of traditional Maldivian architecture, with modern design principles. Utilize large windows to maximize natural light and ventilation, reducing the need for artificial lighting and cooling.

The double-height ceiling, large windows, and exposed structural elements create a dramatic and open atmosphere, while the minimalist interior design and use of natural materials contribute to a sense of calm and tranquility. The overall effect is a space that is both visually striking and inviting.
The property is a unique and comfortable living experience that reflects the beauty of the Maldives while incorporating modern design principles.
illustrarch is your daily dose of architecture. Leading community designed for all lovers of illustration and #drawing.
Submit your architectural projects
Follow these steps for submission your project. Submission FormLatest Posts
House in Nakano: A 96 m² Tokyo Architecture Marvel by HOAA
Table of Contents Show Introduction: Redefining Urban Living in TokyoThe Design Challenge:...
Bridleway House by Guttfield Architecture
Bridleway House by Guttfield Architecture is a barn-inspired timber extension that reframes...
BINÔME Multi-residence by APPAREIL architecture
Binôme by APPAREIL Architecture is a five-unit residential building that redefines soft...
Between the Playful and the Vintage, Studio KP Arquitetura Transforms a Creative Multifunctional Space
Beyond its aesthetic and symbolic appeal, the project integrates technological solutions for...












Leave a comment