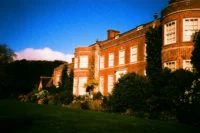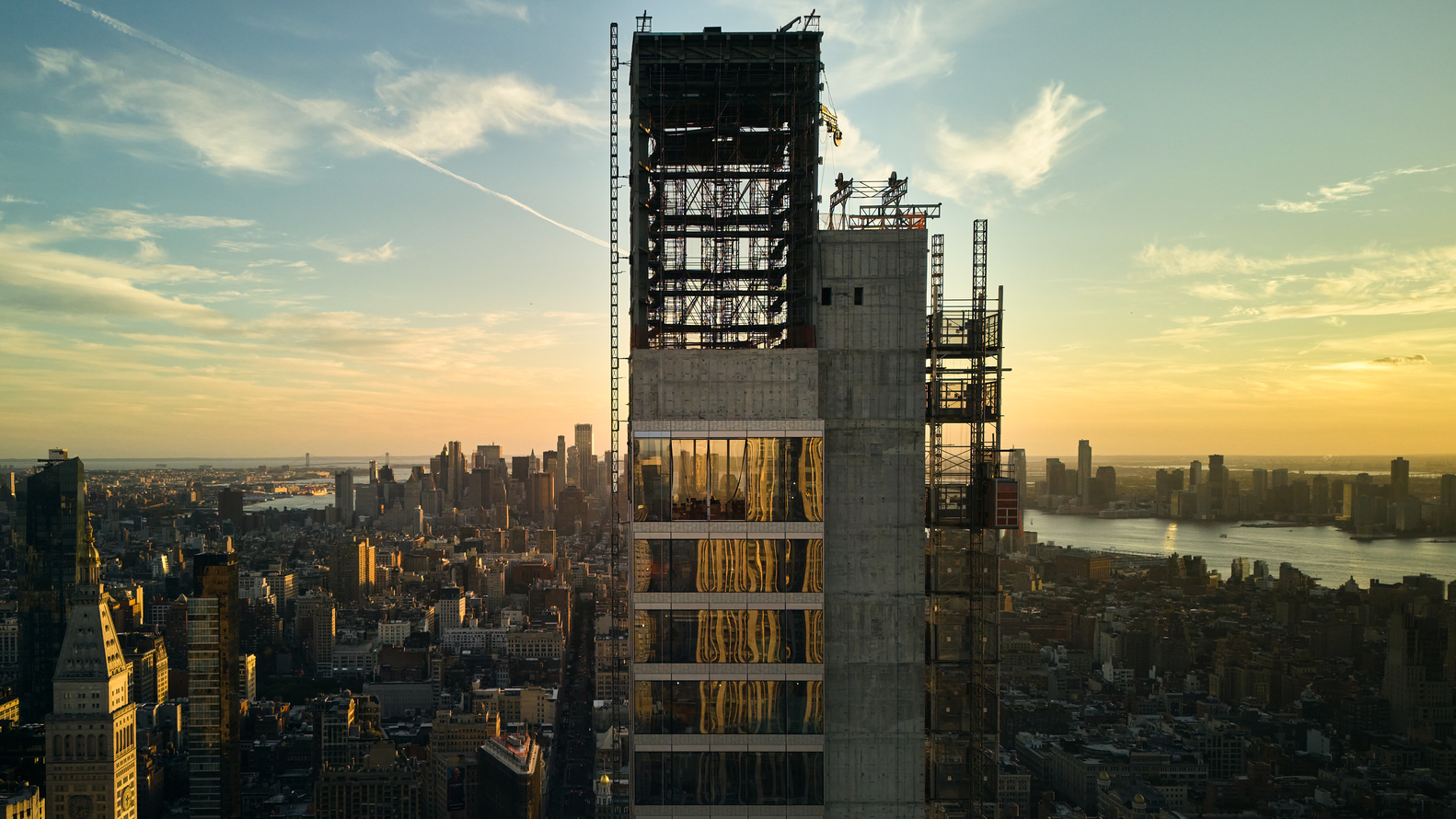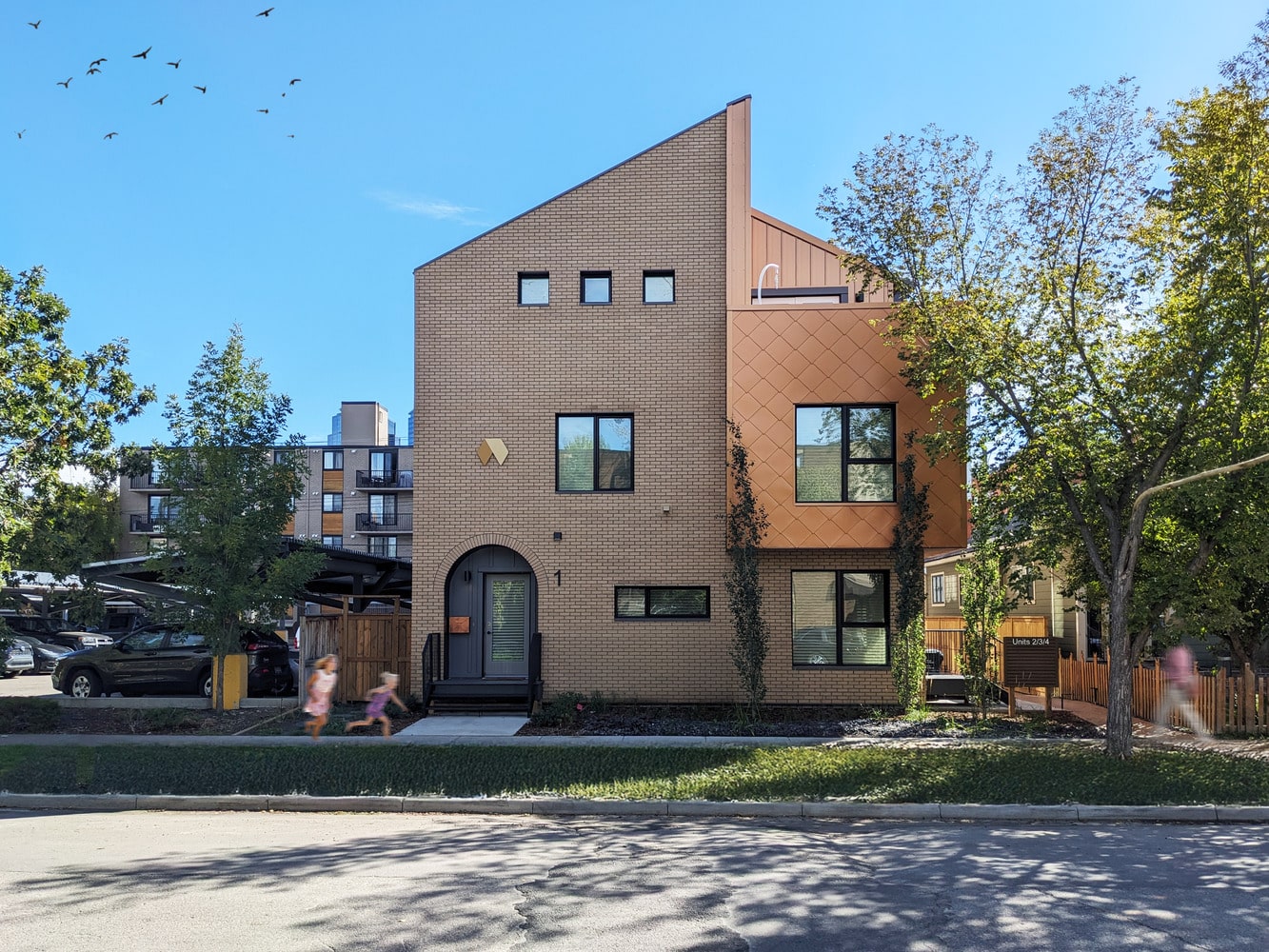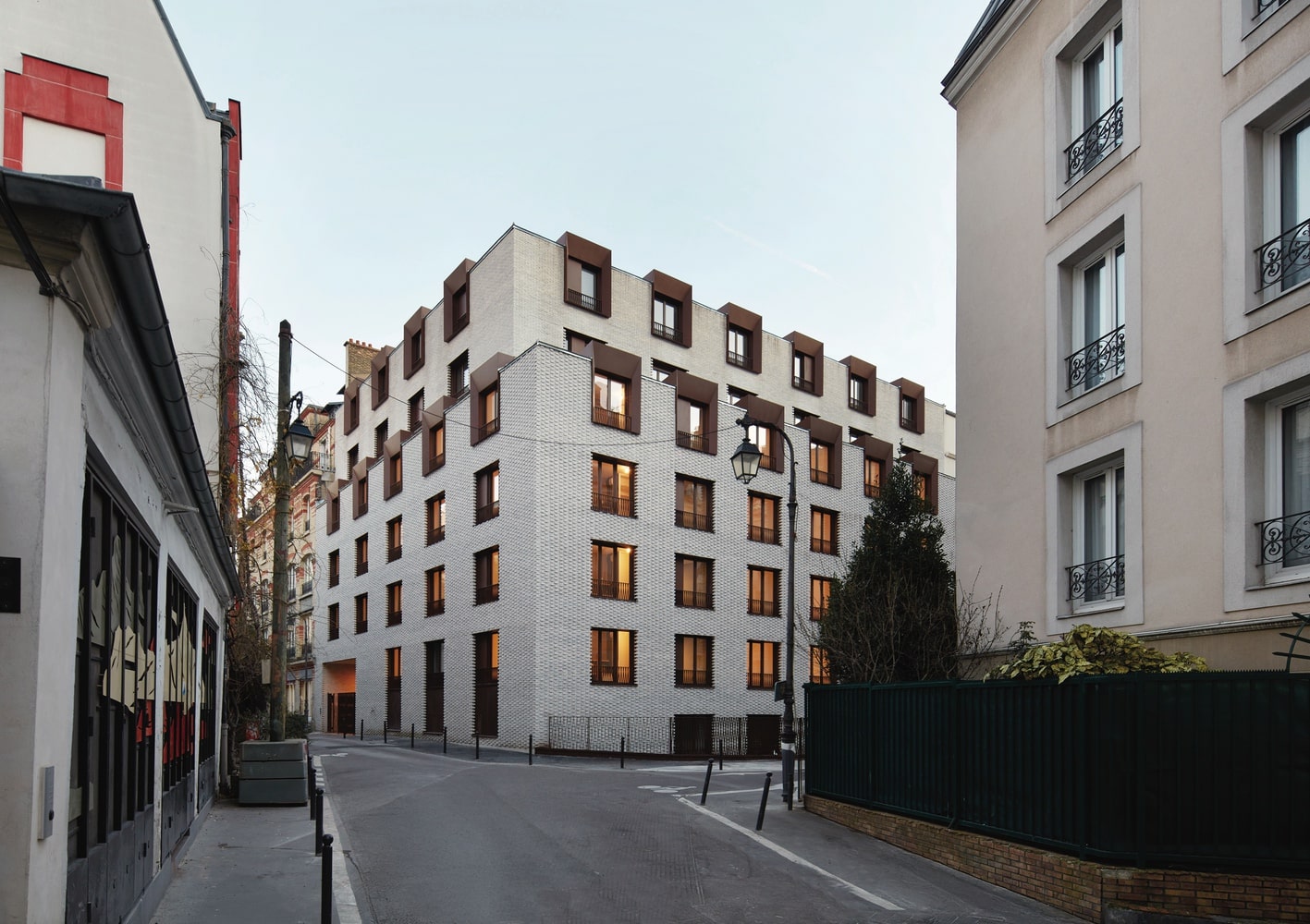- Home
- Articles
- Architectural Portfolio
- Architectral Presentation
- Inspirational Stories
- Architecture News
- Visualization
- BIM Industry
- Facade Design
- Parametric Design
- Career
- Landscape Architecture
- Construction
- Artificial Intelligence
- Sketching
- Design Softwares
- Diagrams
- Writing
- Architectural Tips
- Sustainability
- Courses
- Concept
- Technology
- History & Heritage
- Future of Architecture
- Guides & How-To
- Art & Culture
- Projects
- Interior Design
- Competitions
- Jobs
- Store
- Tools
- More
- Home
- Articles
- Architectural Portfolio
- Architectral Presentation
- Inspirational Stories
- Architecture News
- Visualization
- BIM Industry
- Facade Design
- Parametric Design
- Career
- Landscape Architecture
- Construction
- Artificial Intelligence
- Sketching
- Design Softwares
- Diagrams
- Writing
- Architectural Tips
- Sustainability
- Courses
- Concept
- Technology
- History & Heritage
- Future of Architecture
- Guides & How-To
- Art & Culture
- Projects
- Interior Design
- Competitions
- Jobs
- Store
- Tools
- More
River Residence Tirana by Davide Macullo Architects
River Residence Tirana by Davide Macullo Architects, in collaboration with Orion Construction, is a twelve-story residential complex in Albania that blends bold architectural expression with emotional sensitivity. Positioned at the edge of Tirana, it forms a welcoming gateway to a new neighborhood with its central open court that fosters community, light, and greenery.

River Residence Tirana is more than a residential complex—it is an invitation to dwell with intention, emotion, and connection. Designed by Davide Macullo Architects in collaboration with Orion Construction, this project at the threshold of a new neighborhood in Tirana reflects a bold and thoughtful approach to contemporary living. From its conceptual roots to its physical form, the residence is guided by one central principle: architecture as a medium for well-being.

Table of Contents
ToggleA Gateway of Meaning
Strategically located at the edge of the Albanian capital, River Residence marks the gateway to a growing urban community, bridging the countryside with the expanding city infrastructure. With approximately 200 homes across 25,000 square meters, this twelve-story building defines a central open court, a spatial typology that offers both community cohesion and environmental performance.
This square-shaped layout emphasizes inclusivity and dialogue—with nature, with the neighborhood, and among residents themselves. The open court becomes the heart of the development, drawing in sunlight, fresh air, and greenery, making it as much a communal sanctuary as it is a visual anchor for the building’s architectural rhythm.

Architecture as Emotion
The design of River Residence defies architectural convention by prioritizing emotion over efficiency, intuition over rigidity, and life over formality. Its aesthetic presence is striking yet comforting, bold yet soft. The building resembles both a contemporary castle—where each family occupies one of its towers—and a giant tree, whose branches cradle warm nests. This duality of fantasy and familiarity imbues the architecture with a sense of timeless joy.
Internally, the building was conceptualized from the inside out. Intimate family spaces formed the starting point, gradually expanding into loggias, terraces, and shared community zones. These transitional areas blur the boundary between private retreat and public interaction, inviting residents to engage with both their home and the city beyond in a seamless, fluid manner.

Light, Shadow, and the Dance of Forms
Despite its geometric precision and clear structural logic, the building pulses with movement and life. Its white façade becomes a canvas for sunlight and shadow, ever-shifting throughout the day, creating a sense of playful transformation that invites curiosity. The regular rhythm of the openings speaks to a calm architectural order, yet the form itself dances—soft, almost animate in its changing expression from every angle.
This interplay continues on the ground levels, where generous arches house public amenities, evoking the elegant language of Mediterranean architecture. These soft curves are not nostalgic replicas but reinterpreted symbols, stirring cultural memory while maintaining a contemporary identity. They represent an architectural gesture of openness and welcome, bridging urban life with the serenity of domestic space.

A Philosophy of Living
At its core, River Residence is guided by the belief that architecture shapes our emotional world. Every line, volume, and surface is crafted not merely for visual impact, but to nurture joy, health, and connection. This is a building that understands its role not just as shelter, but as a framework for meaningful living. It invites its inhabitants to experience beauty daily, to connect with light and air, and to find comfort in community.
Together with Orion Construction, Davide Macullo Architects has embraced the emotional responsibility of design, creating a home that is alive with potential. The project doesn’t just respond to its context—it actively contributes to the identity and aspirations of a future Tirana, one defined by human-centered urbanism and a profound respect for life’s intangible qualities.
Living Architecture
In a world often driven by metrics and efficiency, River Residence Tirana stands as a living manifesto—a reminder that the spaces we inhabit deeply influence how we feel, think, and connect. Through a harmonious balance of geometry and softness, structure and spontaneity, nature and the city, this project redefines what it means to feel truly at home.
It is not simply a place to live, but a place to grow, where architecture becomes part of one’s story, and where the rhythms of life are celebrated through space, light, and shared humanity.
Photography: Leonit Ibrahimi
- architecture for well-being
- Community-centered housing
- Contemporary castle design
- Davide Macullo Architects
- Emotional Architecture
- Human-centered housing
- Inner courtyard residential typology
- Light and shadow façade
- Living architecture Albania
- Mediterranean-inspired modernism
- Orion Construction Albania
- Residential complex with public amenities
- Residential design with terraces
- River Residence Tirana
- Shared courtyard design
- Soft geometry architecture
- Tirana residential architecture
- Tirana urban development
- Urban gateway Tirana
- White façade apartment block
Submit your architectural projects
Follow these steps for submission your project. Submission FormLatest Posts
262 Fifth Avenue Skyscraper: Engineering Precision Meets Residential Design
Designed by Moscow-based practice Meganom, 262 Fifth Avenue is a super-slender residential...
Carisbrooke Residence by DAAS – Design and Architecture Studio
Carisbrooke Residence by DAAS redefines urban infill in Calgary, combining sustainable design,...
Brunswick Yard by Carr
Brunswick Yard by Carr is a contemporary residential development in Melbourne, blending...
Un Toit – Parisian Residence by Atelier du Pont
Un Toit by Atelier du Pont redefines shelter in Paris, offering women...





























Leave a comment