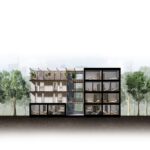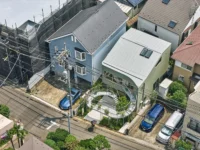- Home
- Articles
- Architectural Portfolio
- Architectral Presentation
- Inspirational Stories
- Architecture News
- Visualization
- BIM Industry
- Facade Design
- Parametric Design
- Career
- Landscape Architecture
- Construction
- Artificial Intelligence
- Sketching
- Design Softwares
- Diagrams
- Writing
- Architectural Tips
- Sustainability
- Courses
- Concept
- Technology
- History & Heritage
- Future of Architecture
- Guides & How-To
- Art & Culture
- Projects
- Interior Design
- Competitions
- Jobs
- Store
- Tools
- More
- Home
- Articles
- Architectural Portfolio
- Architectral Presentation
- Inspirational Stories
- Architecture News
- Visualization
- BIM Industry
- Facade Design
- Parametric Design
- Career
- Landscape Architecture
- Construction
- Artificial Intelligence
- Sketching
- Design Softwares
- Diagrams
- Writing
- Architectural Tips
- Sustainability
- Courses
- Concept
- Technology
- History & Heritage
- Future of Architecture
- Guides & How-To
- Art & Culture
- Projects
- Interior Design
- Competitions
- Jobs
- Store
- Tools
- More

The building is part of the gasmeters park, a redevelopment project of the former Bovisana industrial area. The intent is to create new accommodation for students, teachers andUniversity employees. The target audience is therefore varied andcharacterized by different needs which, however, are found in the desire to live in direct contact with nature and to enjoy the convenience of living in the city of Milan. The building is consisting of four plans, each of which has been designed for a different target in order to respond to all needs.

The ground floor consists of rental accommodation for passing users who choose to visit friends or attend a city event, the need of these people is limited to a private space in which to sleep and to a shared space in which cooking in relationship with others On the first floor there are shared rooms designed, for example, for students who choose to stay for a few months or for the duration of the university course; in this case the private dimension is reduced in favor of a larger space for sharing given the greater confidence that is created.

The building to manage its complexity has a hybrid concrete-steel structure that creates a contrast between the massive private space and light of the public one. The massive blocks are covered with an external coat and a ventilated wall which increases energy performance. The steel structure is made up of horizontal and vertical ipe beams which on the top floor support the adjustable sunshades of the terrace. The top floor has the greatest availability of space in order to accommodate not students but also teachers with their families. In fact, the project seeks the possibility of direct confrontation between different people in the home environment while respecting the private dimension of each individual. The building is in fact composed of two introverted blocks that find their own union and comparison through an open and permeable interstitial space that serves as a horizontal and vertical connection. This space of relationship is present on all floors and on the top floor it expands to become a terrace facing the landscape.
illustrarch is your daily dose of architecture. Leading community designed for all lovers of illustration and #drawing.
Submit your architectural projects
Follow these steps for submission your project. Submission FormLatest Posts
House in Nakano: A 96 m² Tokyo Architecture Marvel by HOAA
Introduction: Redefining Urban Living in Tokyo Tokyo architecture continues to push the...
Bridleway House by Guttfield Architecture
Bridleway House by Guttfield Architecture is a barn-inspired timber extension that reframes...
BINÔME Multi-residence by APPAREIL architecture
Binôme by APPAREIL Architecture is a five-unit residential building that redefines soft...
Between the Playful and the Vintage, Studio KP Arquitetura Transforms a Creative Multifunctional Space
Beyond its aesthetic and symbolic appeal, the project integrates technological solutions for...



















Leave a comment